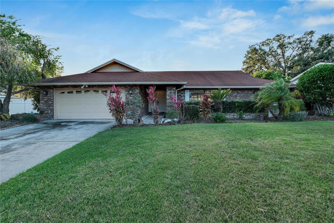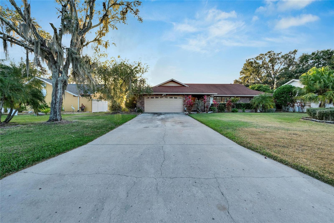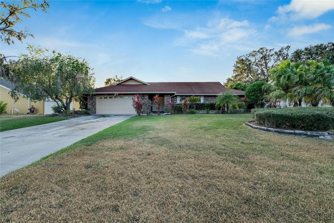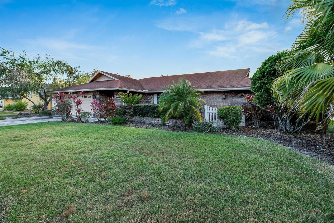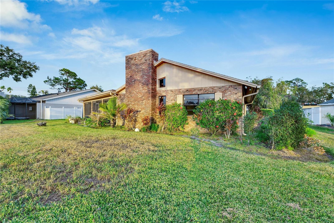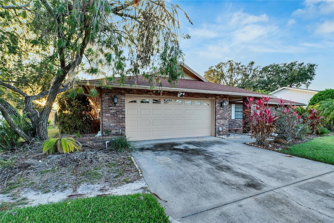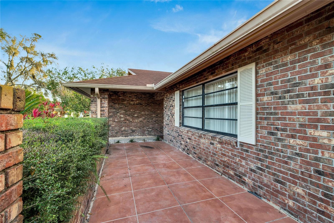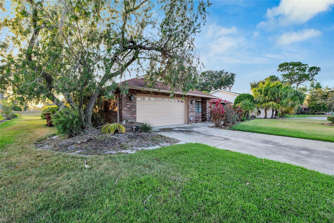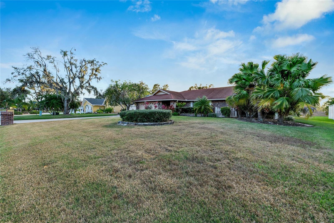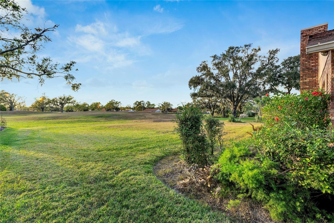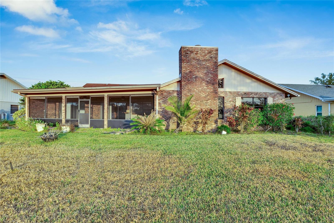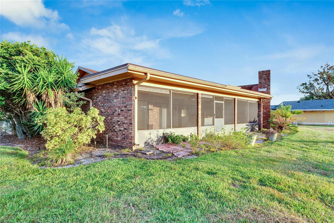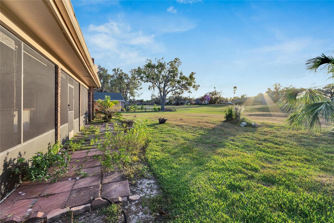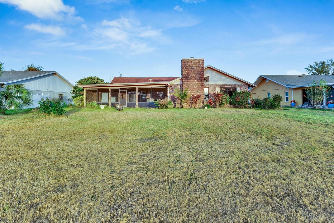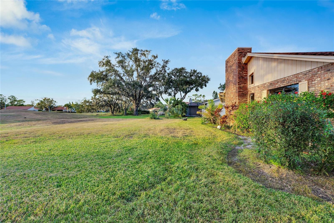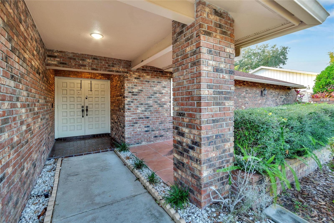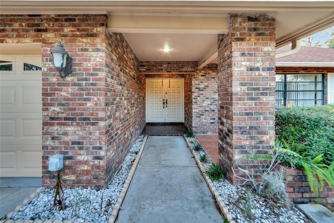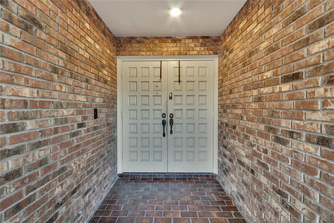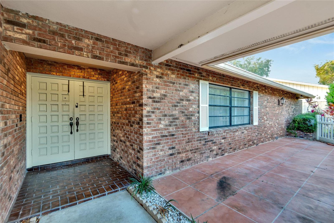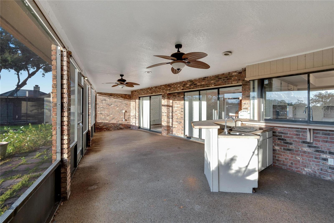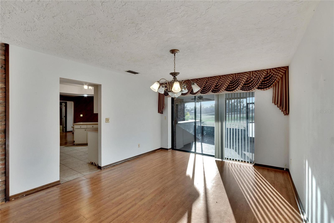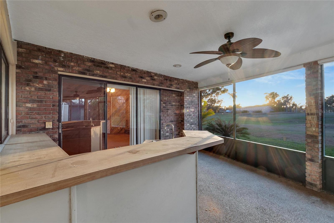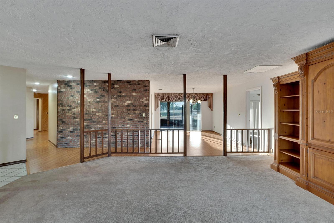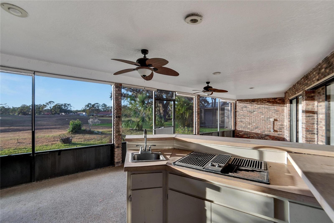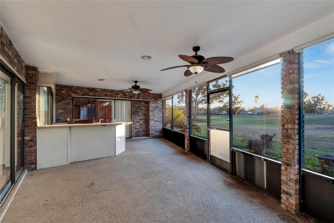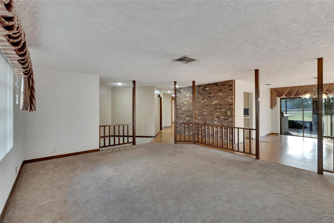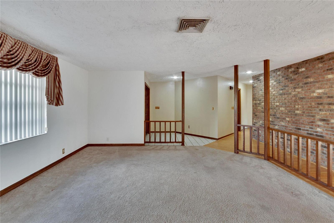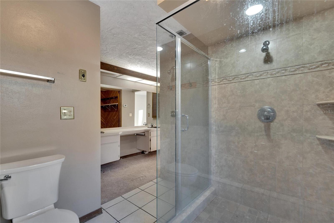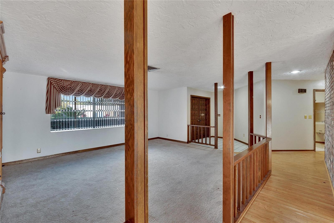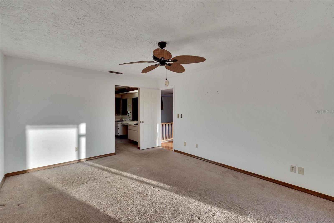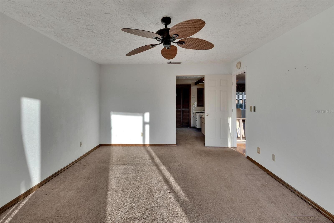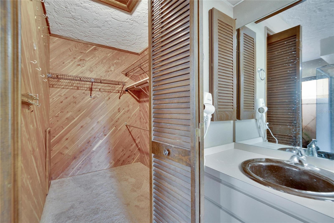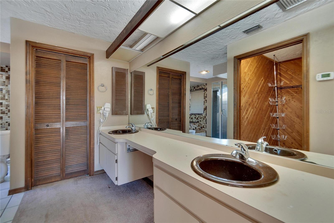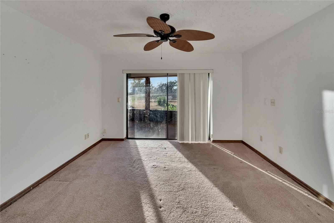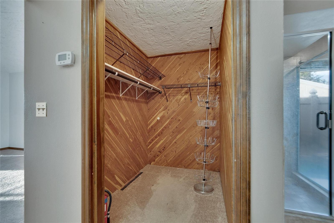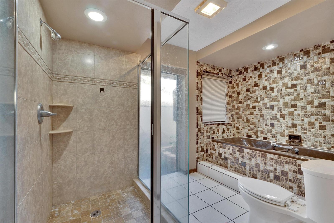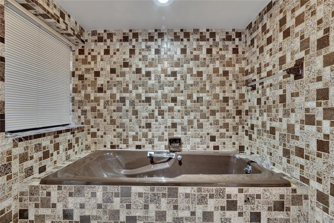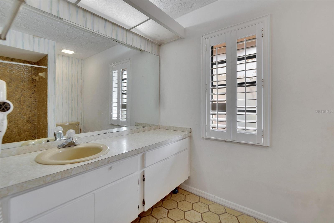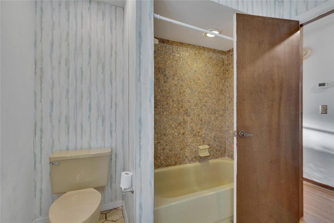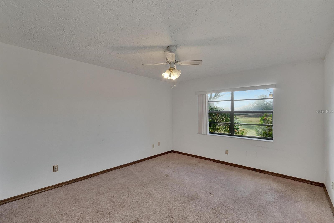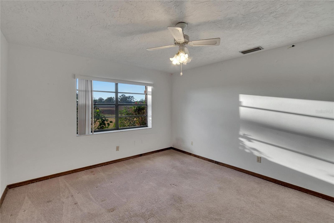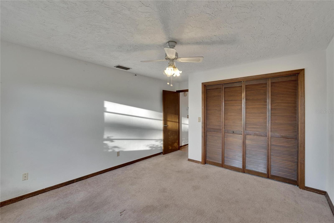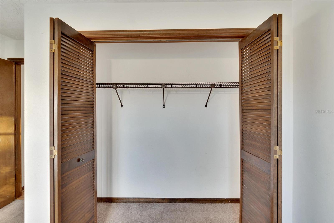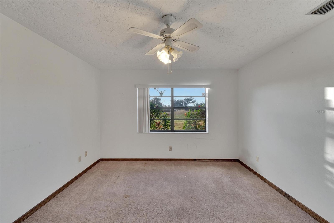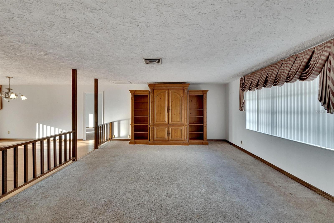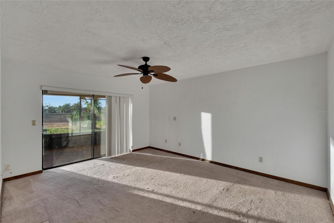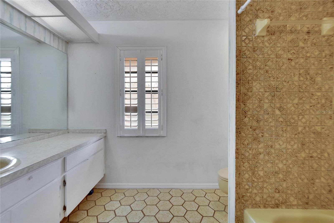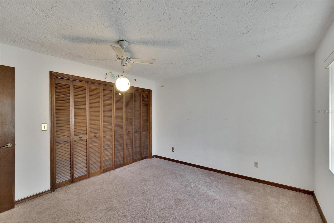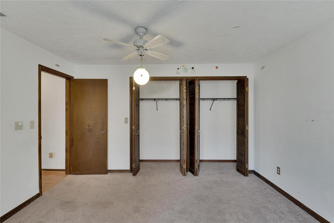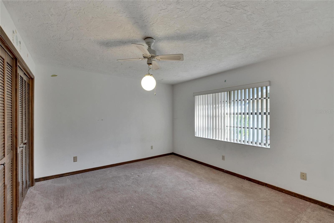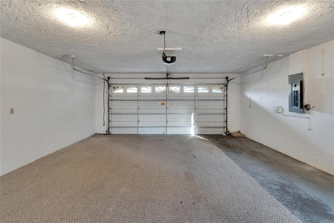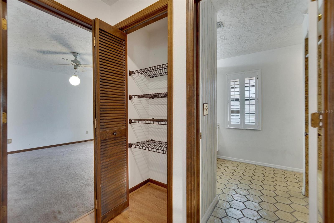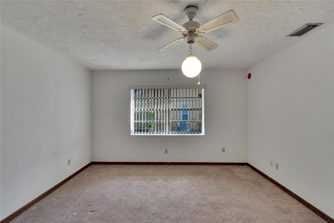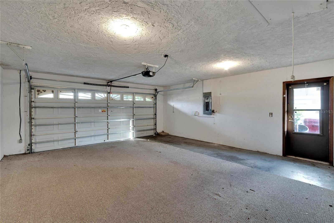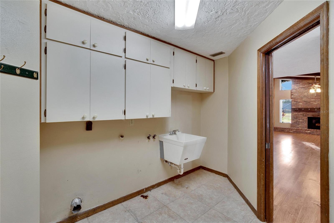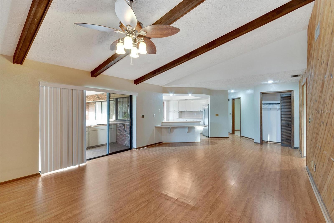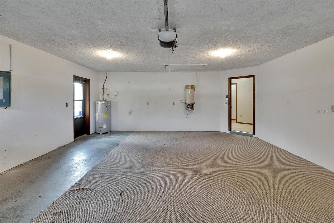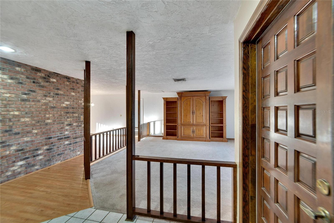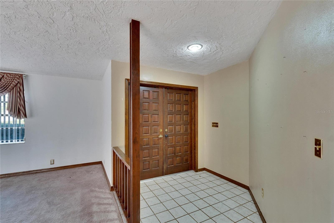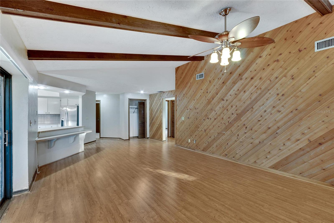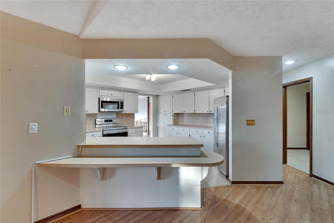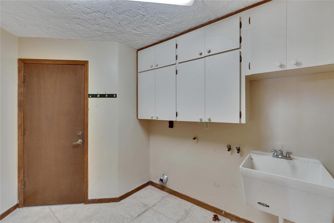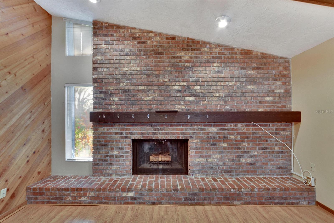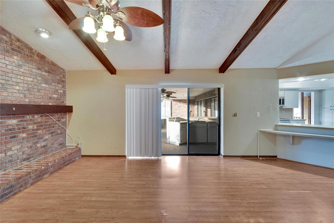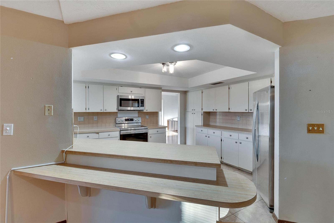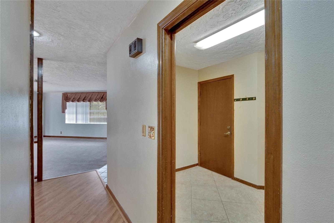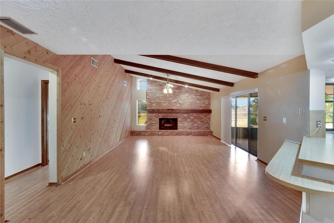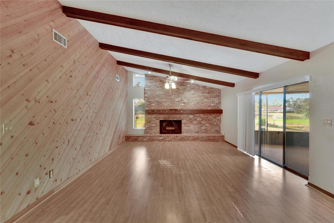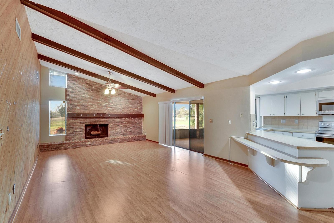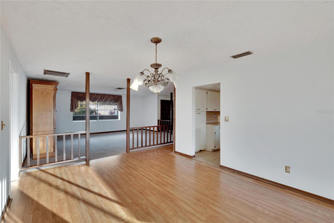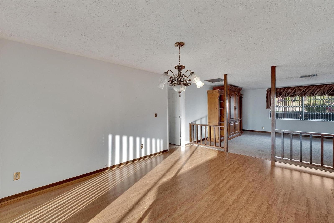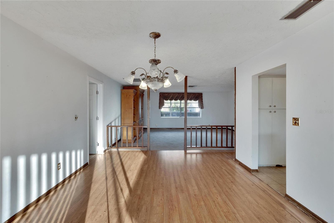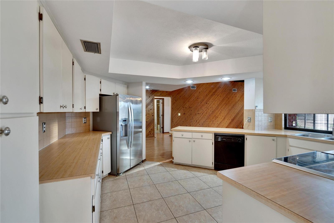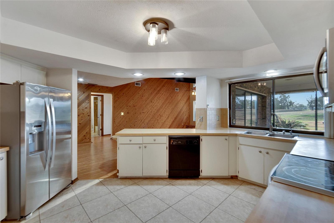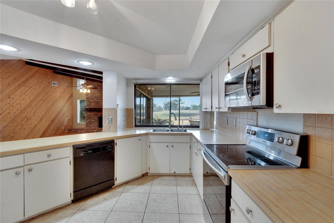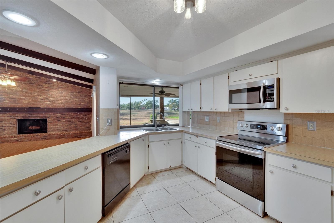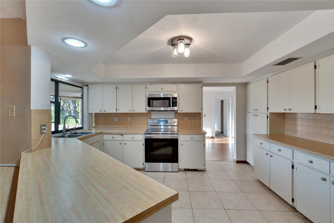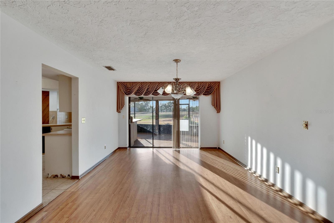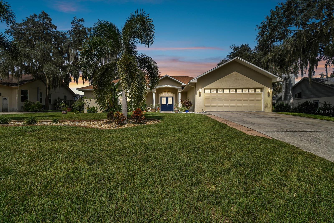1903 Country Club Court, PLANT CITY, FL 33566
Property Photos
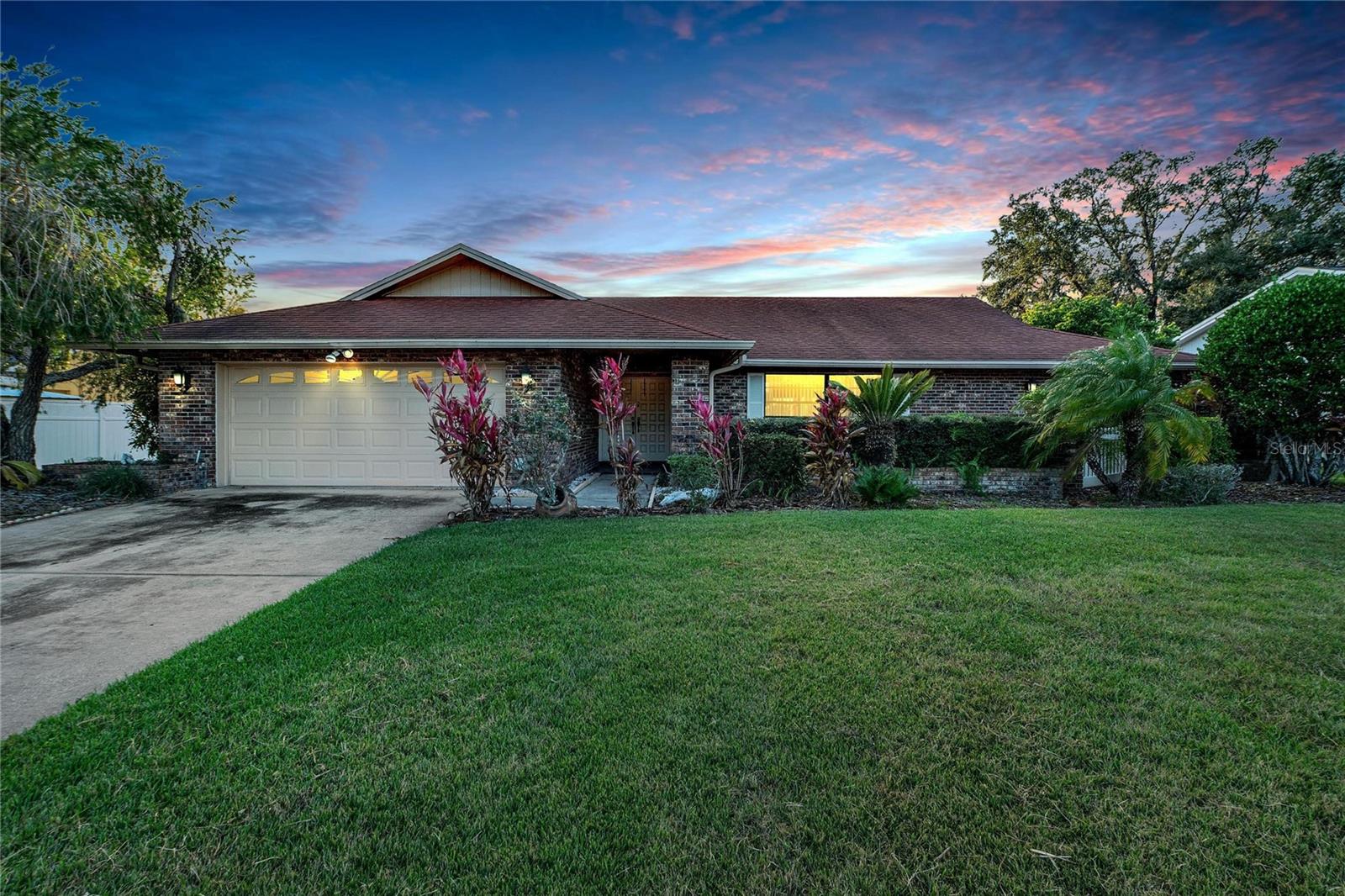
Would you like to sell your home before you purchase this one?
Priced at Only: $419,900
For more Information Call:
Address: 1903 Country Club Court, PLANT CITY, FL 33566
Property Location and Similar Properties
- MLS#: TB8332025 ( Residential )
- Street Address: 1903 Country Club Court
- Viewed: 23
- Price: $419,900
- Price sqft: $122
- Waterfront: No
- Year Built: 1981
- Bldg sqft: 3440
- Bedrooms: 3
- Total Baths: 2
- Full Baths: 2
- Garage / Parking Spaces: 2
- Days On Market: 29
- Additional Information
- Geolocation: 27.9949 / -82.144
- County: HILLSBOROUGH
- City: PLANT CITY
- Zipcode: 33566
- Subdivision: Walden Lake Fairway Estates
- Elementary School: Walden Lake
- Middle School: Tomlin
- High School: Plant City
- Provided by: MCGRATH POPPELL & CO., INC.
- Contact: Mac McGrath
- 813-754-8888

- DMCA Notice
-
DescriptionBeautiful custom built three bedroom, two bathroom home nestled on a spacious 0.40 acre lot. Step into the welcoming foyer, which opens to a grand formal living room. The family sized formal dining room is perfect for entertaining, and the charming family room features a gorgeous real brick fireplace and soaring cathedral ceilings. The kitchen is spacious and well appointed, with ample storage, a pantry, and a breakfast bar. The split bedroom plan provides privacy for each family member, while the master suite boasts walk in cedar closets, dual sinks, and a Kohler Jacuzzi tub with access to a private patio. The laundry room is large and well equipped with storage cabinets. Step outside through the back door and relax on the oversized lanai, complete with an outdoor kitchen featuring a built in Jenn Air grill. Enjoy the privacy of a dead end street with no backyard neighbors. Walden Lake Community offers miles of bike and walking trails, a dog park, and a playground overlooking the picturesque waterfront views of Walden Lake. This well cared for home provides an excellent value for the price. Escape the hustle and bustle of traffic and schedule a personal tour today.
Payment Calculator
- Principal & Interest -
- Property Tax $
- Home Insurance $
- HOA Fees $
- Monthly -
Features
Building and Construction
- Covered Spaces: 0.00
- Exterior Features: Outdoor Kitchen, Sliding Doors
- Flooring: Carpet, Ceramic Tile, Laminate
- Living Area: 2344.00
- Roof: Shingle
Property Information
- Property Condition: Completed
Land Information
- Lot Features: Paved
School Information
- High School: Plant City-HB
- Middle School: Tomlin-HB
- School Elementary: Walden Lake-HB
Garage and Parking
- Garage Spaces: 2.00
Eco-Communities
- Water Source: Public
Utilities
- Carport Spaces: 0.00
- Cooling: Central Air
- Heating: Central, Electric
- Pets Allowed: Cats OK, Dogs OK
- Sewer: Public Sewer
- Utilities: BB/HS Internet Available, Cable Available, Electricity Connected, Phone Available, Public, Sewer Connected, Water Connected
Finance and Tax Information
- Home Owners Association Fee: 100.00
- Net Operating Income: 0.00
- Tax Year: 2024
Other Features
- Appliances: Dishwasher, Electric Water Heater, Microwave, Range, Refrigerator
- Association Name: Walden Lake HOA
- Association Phone: 813-754-8999
- Country: US
- Furnished: Unfurnished
- Interior Features: Cathedral Ceiling(s), Kitchen/Family Room Combo, Window Treatments
- Legal Description: WALDEN LAKE FAIRWAY ESTATES LOT 25
- Levels: One
- Area Major: 33566 - Plant City
- Occupant Type: Vacant
- Parcel Number: P-06-29-22-5AD-000000-00025.0
- Style: Traditional
- Views: 23
- Zoning Code: PD
Similar Properties
Nearby Subdivisions
Alterra
Bella Terrace
Country Hills
Eastridge Preserve Sub
Fallow Field Platted Sub
Oakview Estates Ph Two
Replat Walden Lake
South Plant City Farms
The Paddocks Ph Ii
Trapnell Oaks Platted Sub
Unplatted
Walden Lake
Walden Lake 37 Ph Two
Walden Lake Aston Woods
Walden Lake Fairway Estates
Walden Lake Fairway Villas Uni
Walden Lake Un 333
Walden Pointe
Westbrook
Whispering Woods
Whispering Woods Ph 1
Wiggins Meadows
Wilder Oaks


