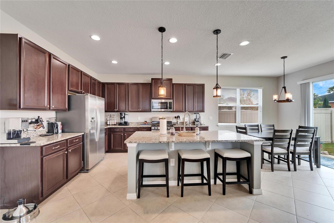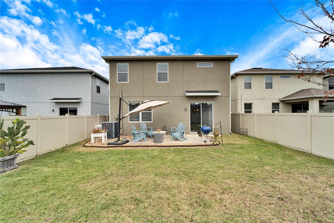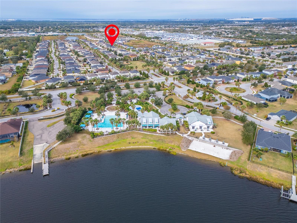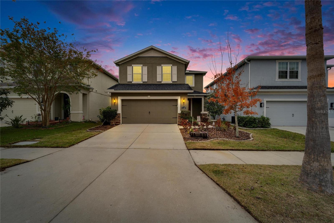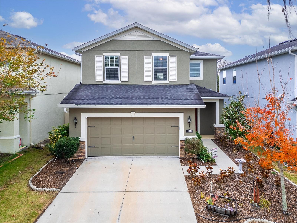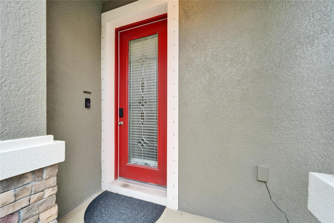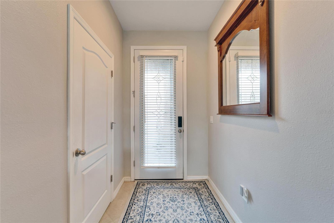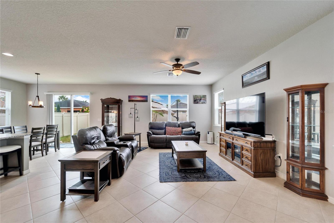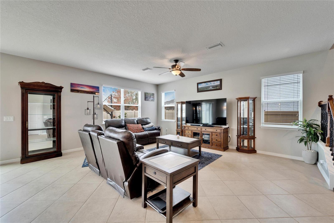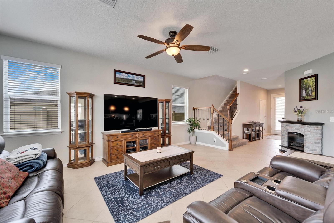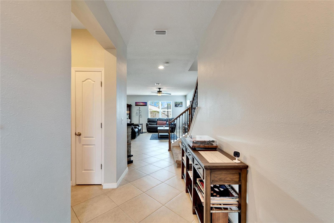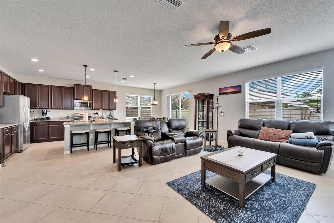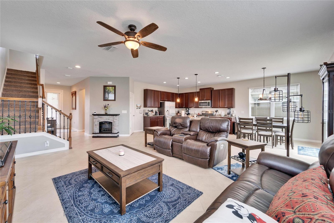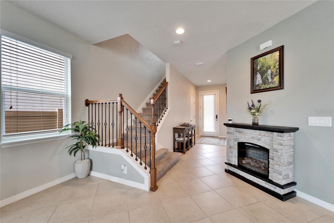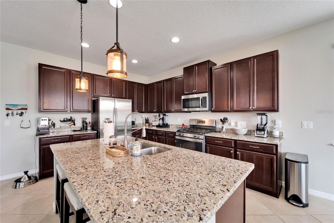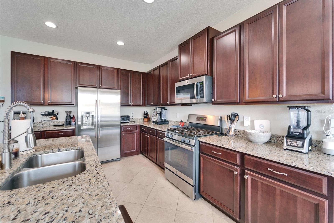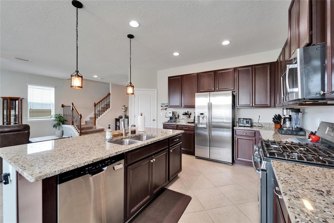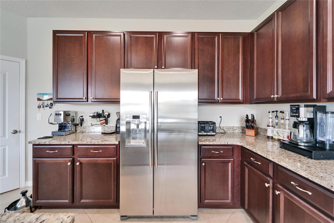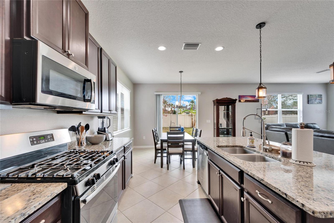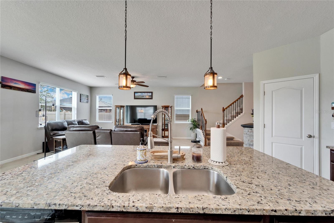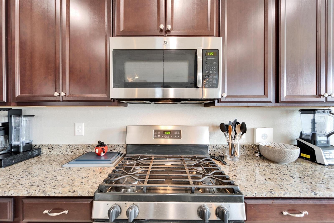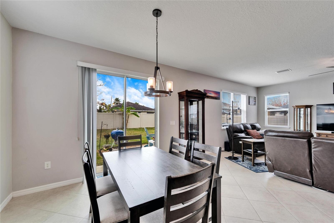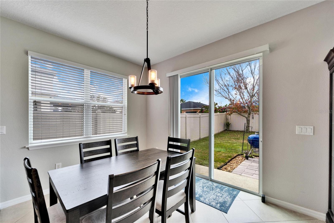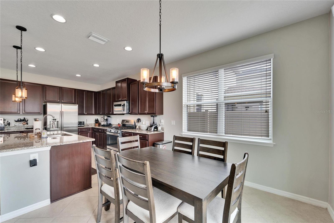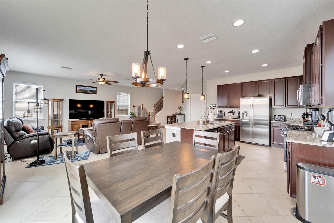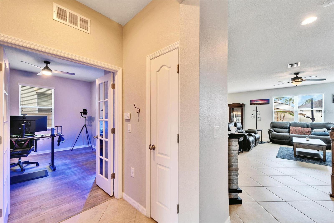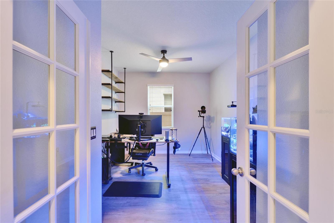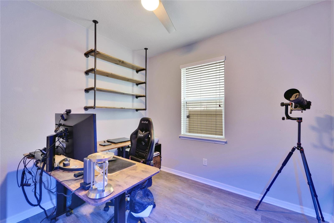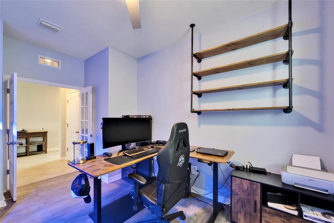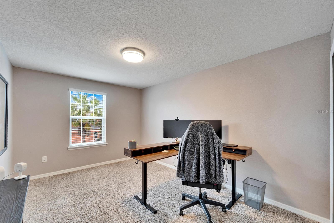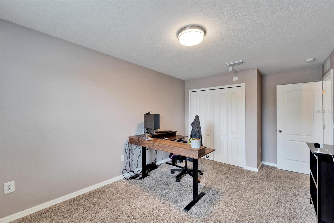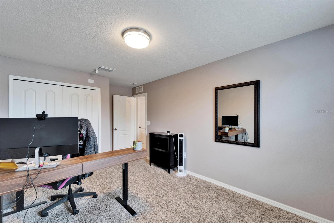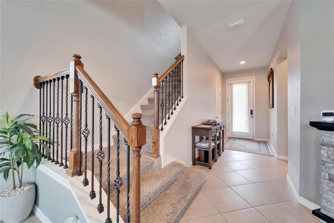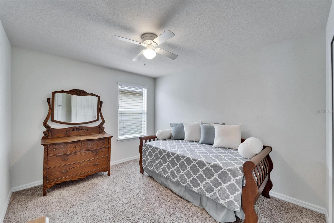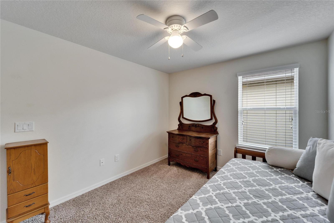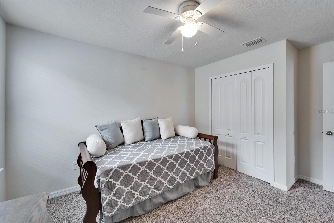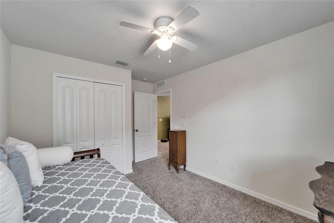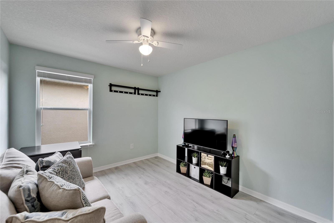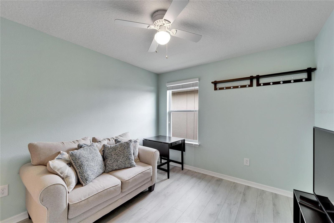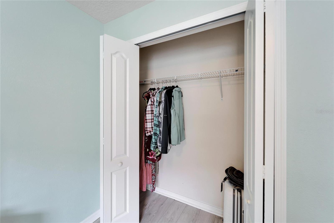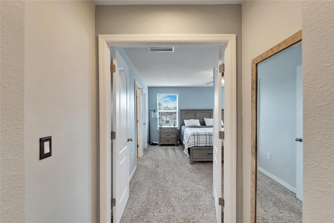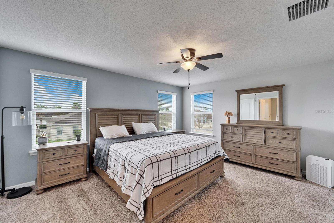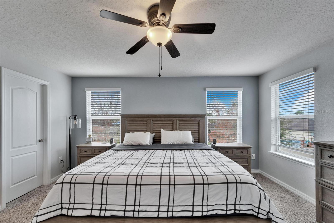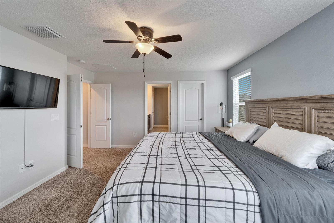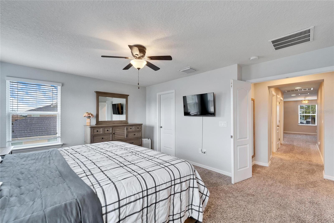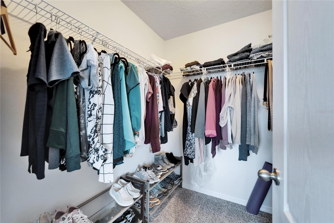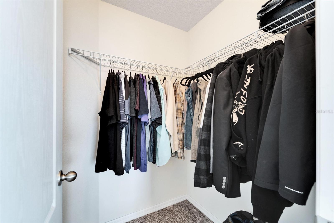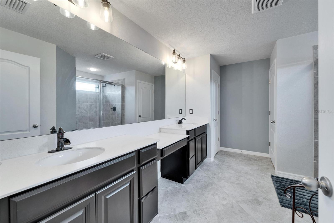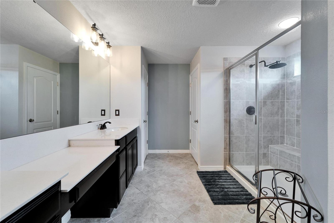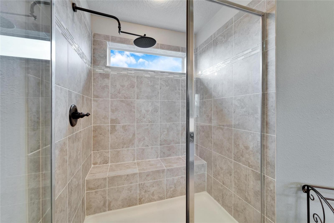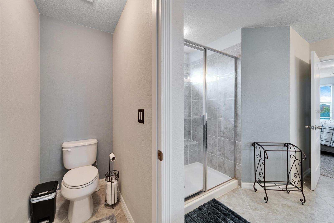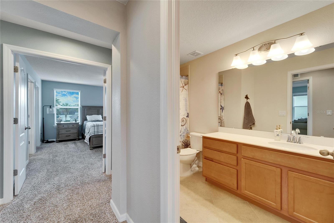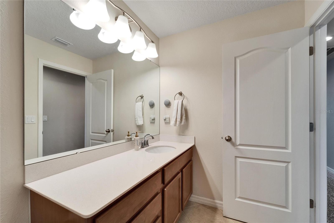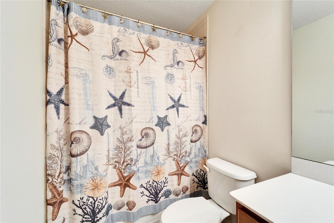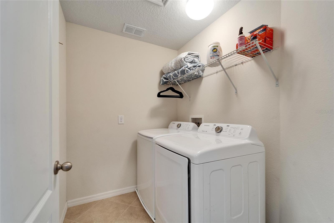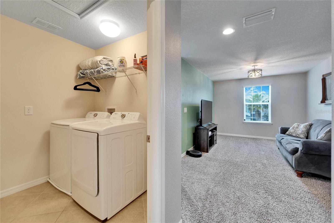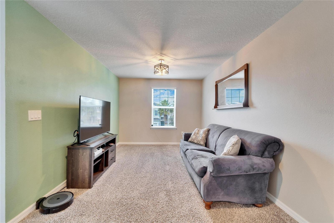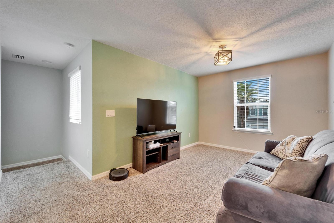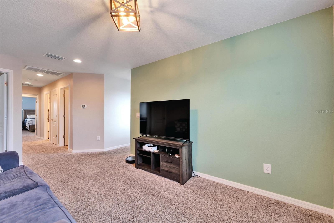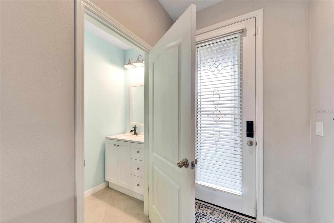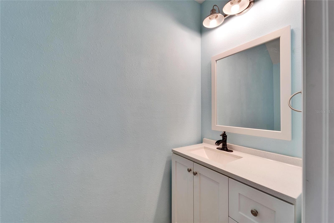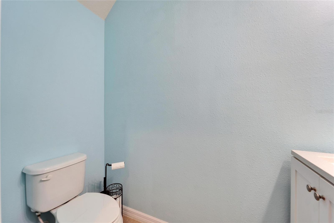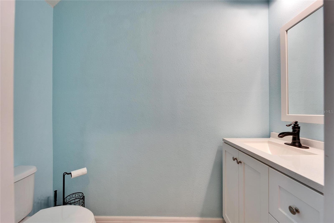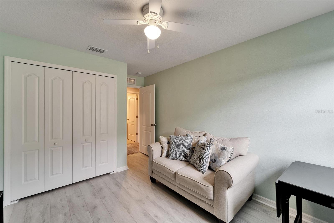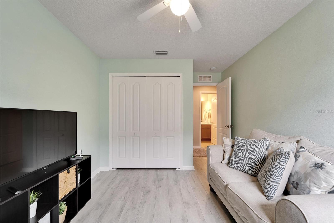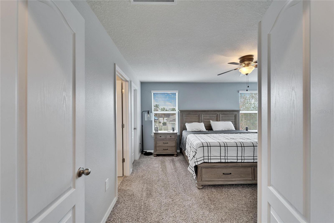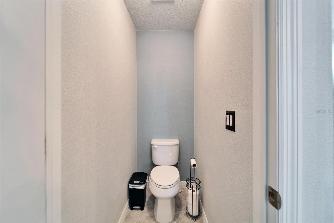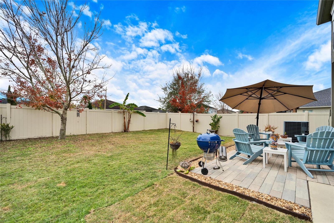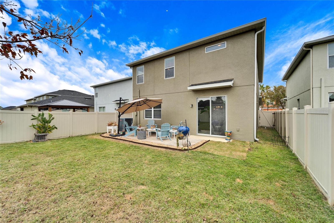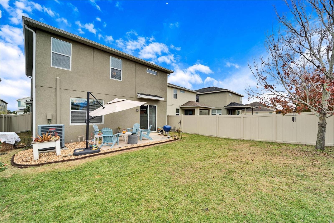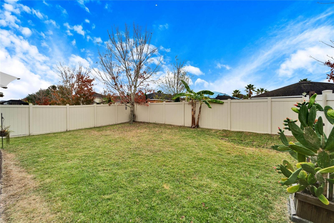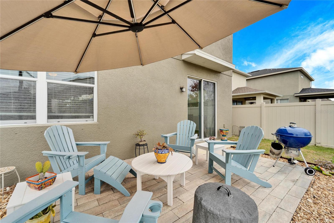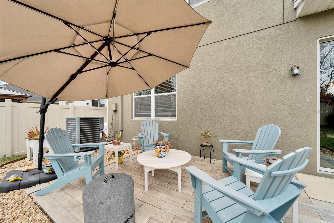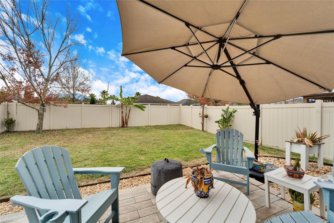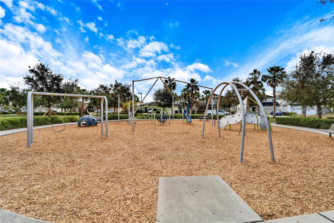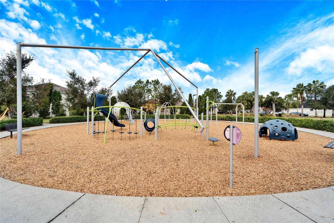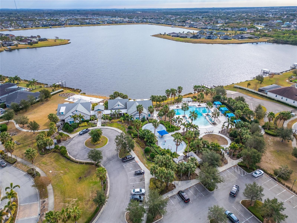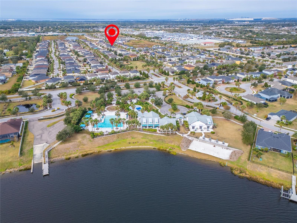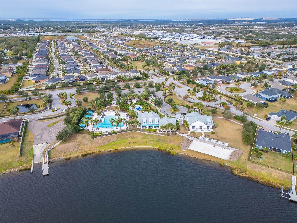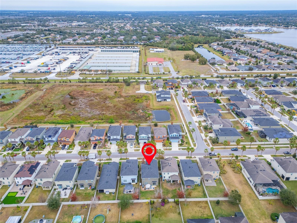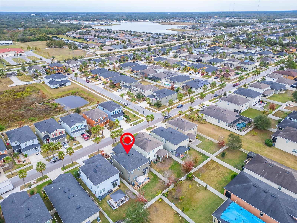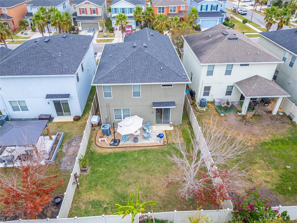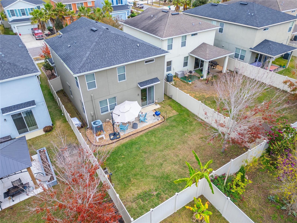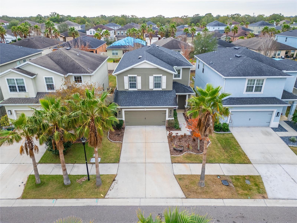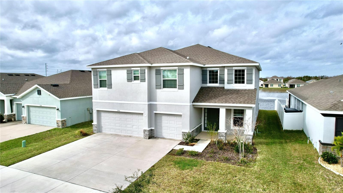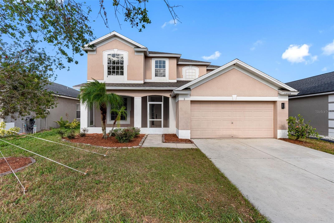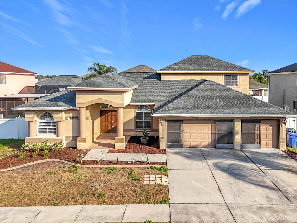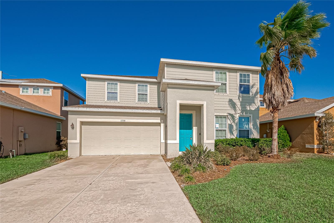11149 Abaco Island Avenue, RIVERVIEW, FL 33579
Property Photos
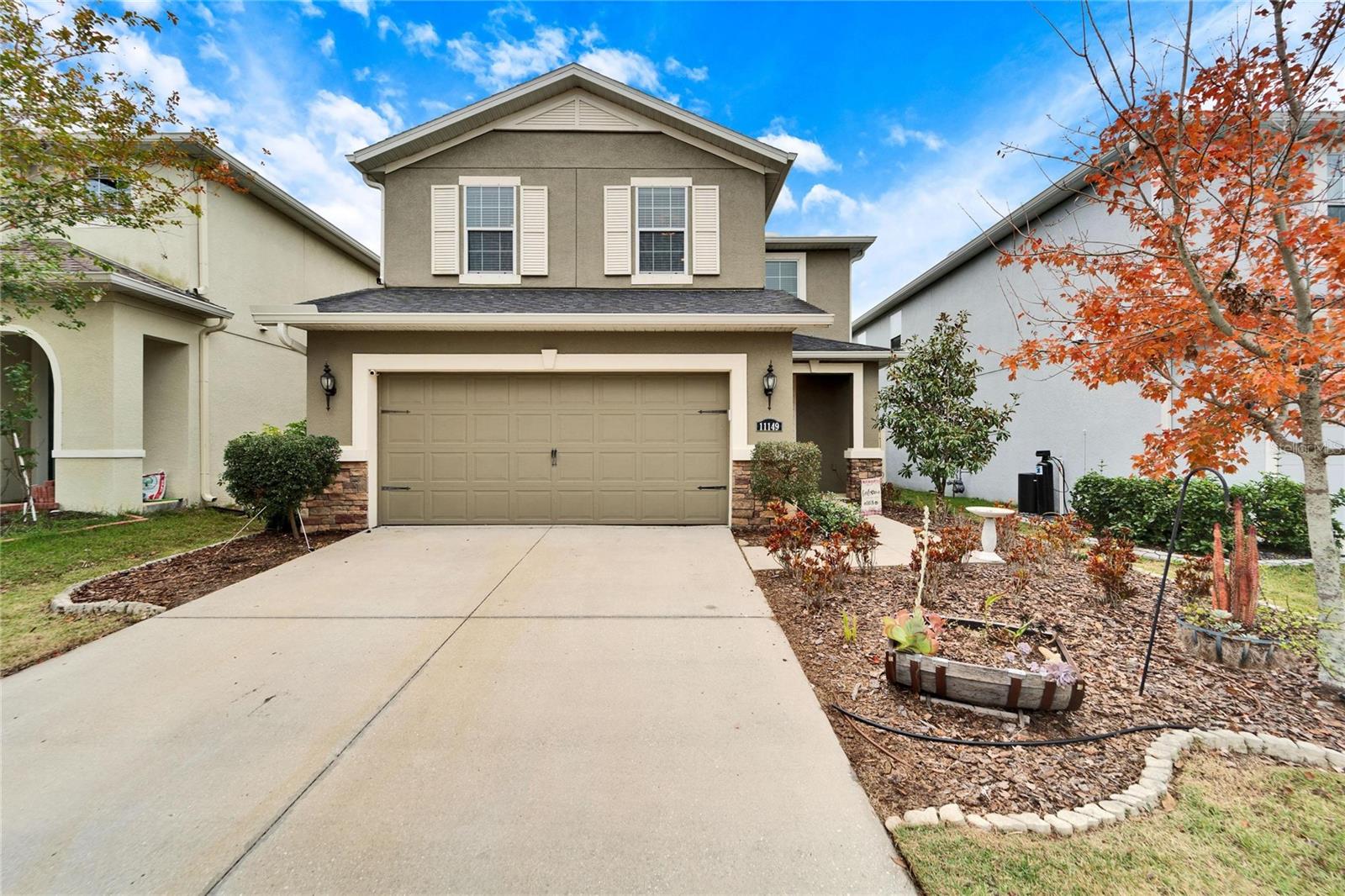
Would you like to sell your home before you purchase this one?
Priced at Only: $425,000
For more Information Call:
Address: 11149 Abaco Island Avenue, RIVERVIEW, FL 33579
Property Location and Similar Properties
- MLS#: TB8333110 ( Residential )
- Street Address: 11149 Abaco Island Avenue
- Viewed: 4
- Price: $425,000
- Price sqft: $143
- Waterfront: No
- Year Built: 2017
- Bldg sqft: 2964
- Bedrooms: 4
- Total Baths: 3
- Full Baths: 2
- 1/2 Baths: 1
- Garage / Parking Spaces: 2
- Days On Market: 4
- Additional Information
- Geolocation: 27.8196 / -82.3222
- County: HILLSBOROUGH
- City: RIVERVIEW
- Zipcode: 33579
- Subdivision: Lucaya Lake Club Ph 2d
- Provided by: KELLER WILLIAMS SUBURBAN TAMPA
- Contact: Chris Thompson
- 813-684-9500

- DMCA Notice
-
DescriptionYoure going to love this immaculate 4 bedroom, 2. 5 bath, 2 car garage home in the highly desirable lucaya lake club in riverview! With 2,476 square feet of thoughtfully designed living space, this home offers all the room you need to live, work, and play in style. The moment you step inside, youll be greeted by the heart of the home a spacious great room/family room where everyone can gather and unwind. This inviting space flows seamlessly into the upgraded kitchen and dining area. Featuring a center island, tons of cabinets, a pantry, and stainless steel gas appliances, this kitchen is a chefs dream! Whether youre prepping a meal or hosting a dinner party, this space has everything you need. Downstairs, youll also find a flexible den/office perfect for working from home plus a convenient half bath for guests. Head upstairs to discover even more possibilities! The loft area is the ultimate multi functional space, ideal as a second living room, home office, playroom, gaming area, man cave, or whatever suits your lifestyle. Your private master retreat awaits, complete with a large walk in closet and a luxurious en suite bathroom. Unwind in the garden tub, enjoy the convenience of dual sinks, and step into the separate shower for a spa like experience. Three additional guest bedrooms upstairs are perfect for family or visitors, and the 2nd full bathroom ensures everyone has plenty of space. Dont miss the upstairs laundry room a real game changer for laundry day! Step outside through the sliding glass doors and relax in your fully fenced backyard. Whether its sipping your morning coffee on the patio or hosting a weekend barbecue, this peaceful outdoor space is ready for you to enjoy. Lucaya lake club is more than a neighborhood its a lifestyle! Residents enjoy resort style amenities, including a fitness center, clubhouse with a conference room, a community pool with lap lanes and a zero entry resort pool area, a splash pad, cabanas, and a playground. The crown jewel of the community is the 78 acre lake, where you can canoe, kayak, fish, paddleboard, or relax on the small beach. With year round community events and private rental options, this vibrant neighborhood offers endless opportunities for fun and connection. Located close to i 75, i 4, the crosstown expressway, macdill afb, two new hospitals, and top notch dining, shopping, and entertainment, this home offers the ultimate in convenience and accessibility. Just minutes from tampa, tampa international airport, and the james a. Haley va outpatient clinic, youll love how centrally located this home is. This home feels brand new and is ready for you to move in and make it yours. Dont miss out on the chance to live in one of riverviews most sought after communities. Schedule your showing today!
Payment Calculator
- Principal & Interest -
- Property Tax $
- Home Insurance $
- HOA Fees $
- Monthly -
Features
Building and Construction
- Covered Spaces: 0.00
- Exterior Features: Sidewalk, Sliding Doors
- Flooring: Carpet, Ceramic Tile
- Living Area: 2487.00
- Roof: Shingle
Property Information
- Property Condition: Completed
Land Information
- Lot Features: City Limits, In County, Paved
Garage and Parking
- Garage Spaces: 2.00
- Parking Features: Driveway
Eco-Communities
- Water Source: Public
Utilities
- Carport Spaces: 0.00
- Cooling: Central Air
- Heating: Central
- Pets Allowed: Breed Restrictions
- Sewer: Public Sewer
- Utilities: Electricity Connected, Sewer Connected, Water Connected
Finance and Tax Information
- Home Owners Association Fee: 58.39
- Net Operating Income: 0.00
- Tax Year: 2024
Other Features
- Appliances: Dishwasher, Microwave, Range, Refrigerator
- Association Name: Condo Associates Janeen McLean
- Association Phone: 813-443-9599
- Country: US
- Interior Features: Ceiling Fans(s), Walk-In Closet(s)
- Legal Description: LUCAYA LAKE CLUB PHASE 2D LOT 46 BLOCK B
- Levels: Two
- Area Major: 33579 - Riverview
- Occupant Type: Owner
- Parcel Number: U-05-31-20-A6Y-B00000-00046.0
- Zoning Code: PD
Similar Properties
Nearby Subdivisions
2v3 Summerfield Village I Tra
5h4 South Pointe Phase 3a 3b
Ballentrae Sub Ph 1
Ballentrae Sub Ph 2
Bell Creek Preserve Ph 1
Bell Creek Preserve Ph 2
Belmond Reserve
Belmond Reserve Ph 1
Belmond Reserve Ph 2
Belmond Reserve Ph 3
Belmond Reserve Phase 1
Carlton Lakes Ph 1a 1b1 An
Carlton Lakes Ph 1d1
Carlton Lakes Ph 1e1
Carlton Lakes West 2
Carlton Lakes West Ph 2b
Clubhouse Estates At Summerfie
Creekside Sub Ph 2
Crestview Lakes
Enclave At Ramble Creek
Hawkstone
Hawkstone Okerlund Ranch Subd
Lucaya Lake Club
Lucaya Lake Club Ph 1c
Lucaya Lake Club Ph 2d
Lucaya Lake Club Ph 2e
Lucaya Lake Club Ph 4a
Lucaya Lake Club Ph 4c
Lucaya Lake Club Ph 4d
Meadowbrooke At Summerfield
Not In Hernando
Oaks At Shady Creek Ph 2
Okerlund Ranch Sub
Okerlund Ranch Subdivision Pha
Panther Trace Ph 1a
Panther Trace Ph 1b 1c
Panther Trace Ph 1b1c
Panther Trace Ph 2a2
Panther Trace Ph 2b1
Panther Trace Ph 2b2
Panther Trace Ph 2b3
Reserve At Paradera Ph 3
Reserve At Pradera
Reserve At Pradera Ph 1a
Reserve At South Fork
Reserve At South Fork Ph 1
Reservepradera Ph 1a
Reservepraderaph 2
Ridgewood South
South Cove
South Cove Ph 23
South Fork
South Fork Q Ph 2
South Fork R Ph I
South Fork S T
South Fork Tr L Ph 2
South Fork Tr N
South Fork Tr P Ph 1a
South Fork Tr R Ph 2a 2b
South Fork Tr S T
South Fork Tr U
South Fork Tr V Ph 1
South Fork Tr V Ph 2
South Fork Tr W
South Fork W
Southfork
Stogi Ranch
Summer Spgs
Summerfield
Summerfield Vilage 1 Tr 32
Summerfield Village 1 Tr 10
Summerfield Village 1 Tr 11
Summerfield Village 1 Tr 17
Summerfield Village 1 Tr 21
Summerfield Village 1 Tr 21 Un
Summerfield Village 1 Tr 28
Summerfield Village 1 Tr 30
Summerfield Village 1 Tr 32
Summerfield Village 1 Tr 7
Summerfield Village 1 Tract 26
Summerfield Village 1 Tract 7
Summerfield Village I Tr 27
Summerfield Village I Tr 30
Summerfield Village Ii Tr 3
Summerfield Village Ii Tr 5
Summerfield Villg 1 Trct 18
Summerfield Villg 1 Trct 35
Talavera Sub
The Estates At South Cove
Triple Creek
Triple Creek Ph 1 Village B
Triple Creek Ph 1 Village C
Triple Creek Ph 1 Village D
Triple Creek Ph 1 Villg A
Triple Creek Ph 2 Village E
Triple Creek Ph 2 Village F
Triple Creek Ph 2 Village G
Triple Creek Ph 3 Village K
Triple Creek Ph 3 Villg L
Triple Creek Ph 4 Village J
Triple Creek Ph 6 Village H
Triple Creek Phase 4
Triple Crk Ph 4 Village 1
Triple Crk Ph 4 Village G2
Triple Crk Ph 4 Village I
Triple Crk Ph 4 Vlg I
Triple Crk Ph 6 Village H
Triple Crk Village J Ph 4
Triple Crk Village M2
Triple Crk Village N P
Tropical Acres South
Unplatted
Waterleaf Ph 1a
Waterleaf Ph 1b
Waterleaf Ph 2a 2b
Waterleaf Ph 2c
Waterleaf Ph 3a
Waterleaf Ph 4a1
Waterleaf Ph 4b
Waterleaf Ph 6a
Waterleaf Ph 6b
Worthington


