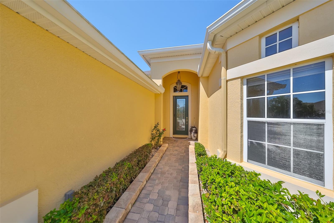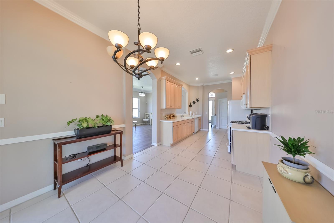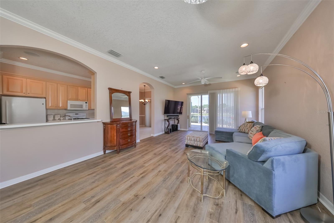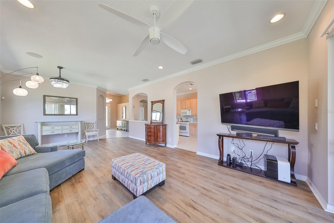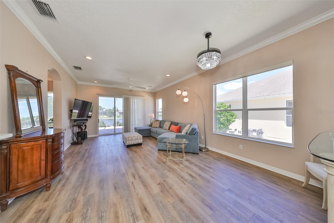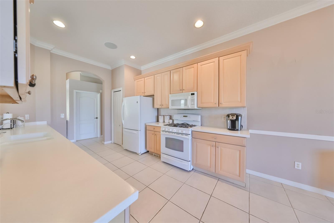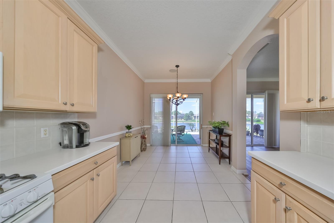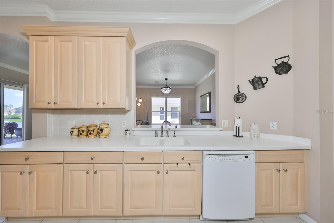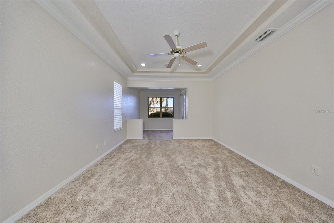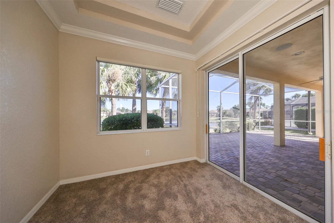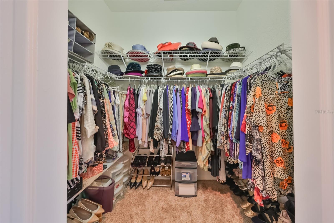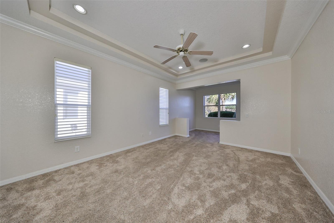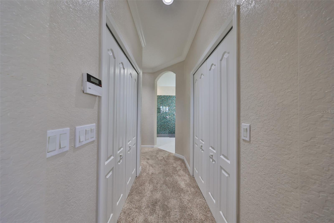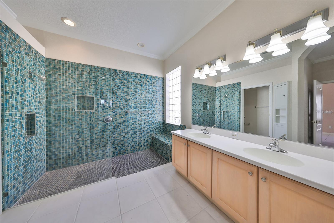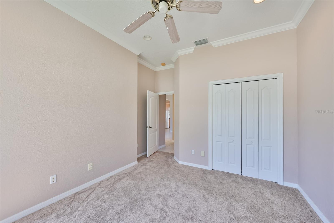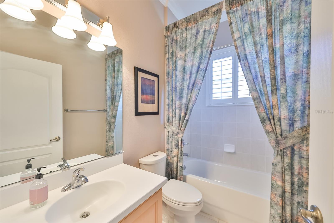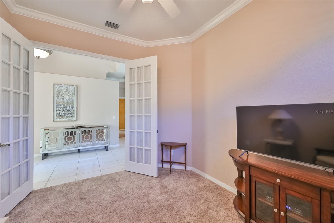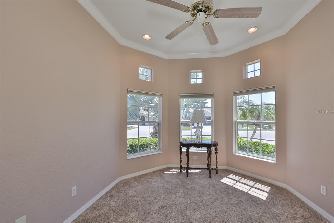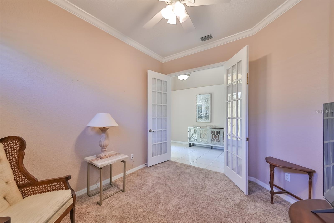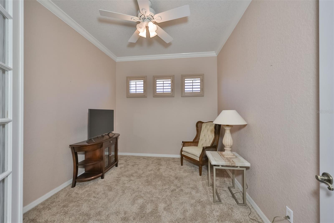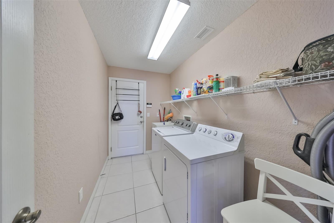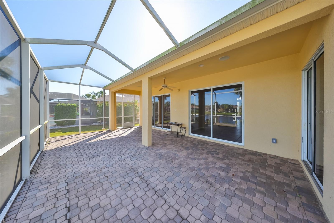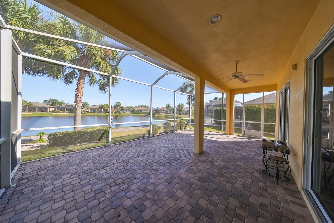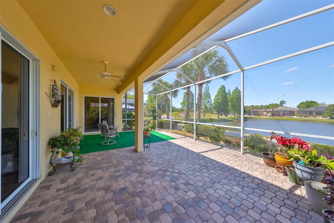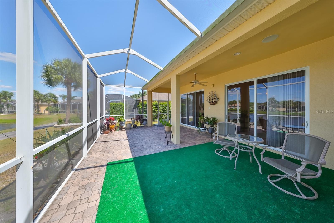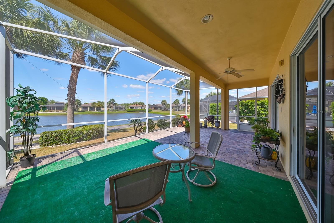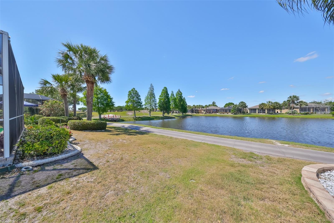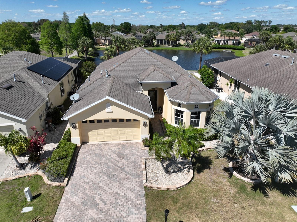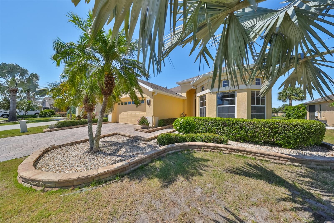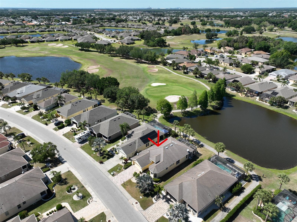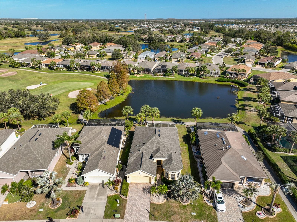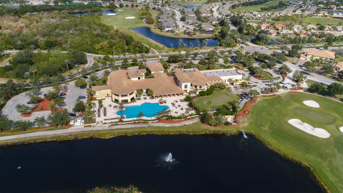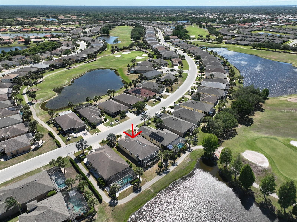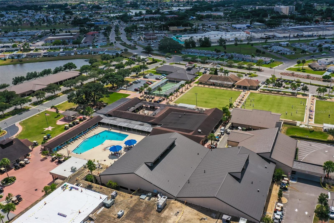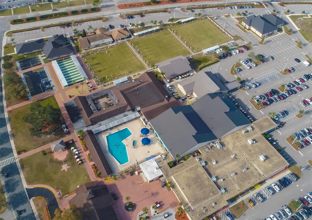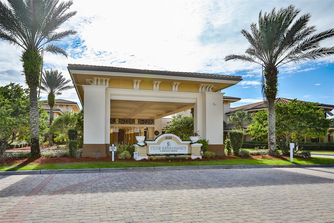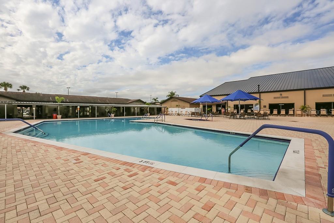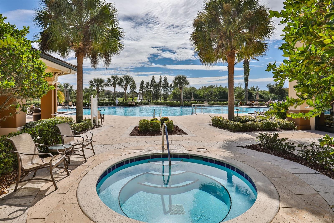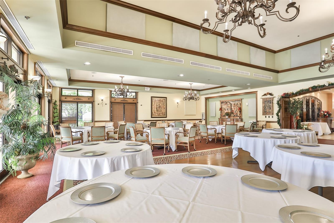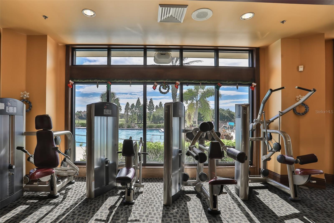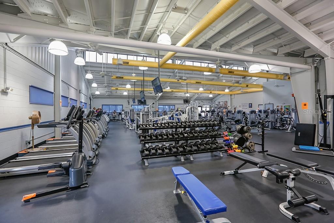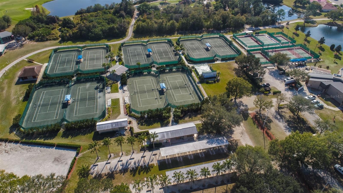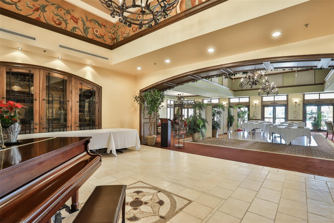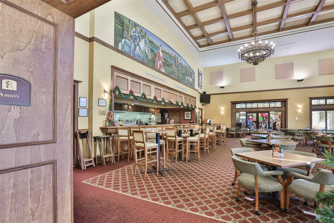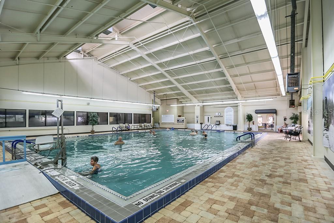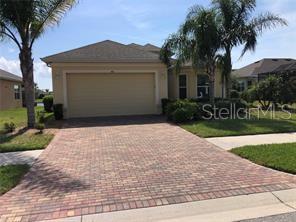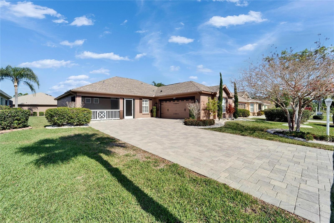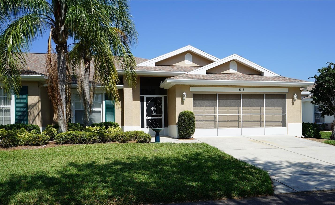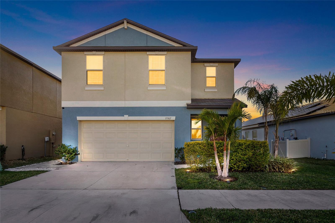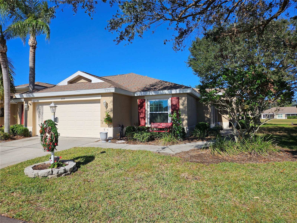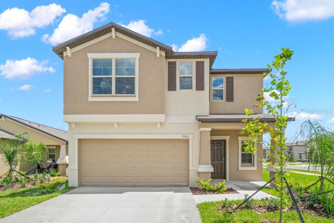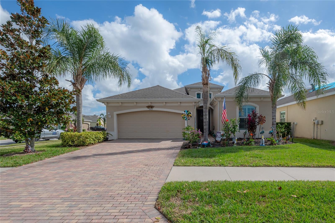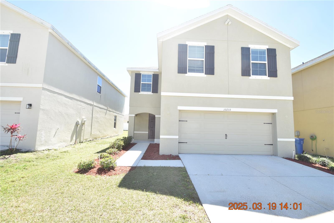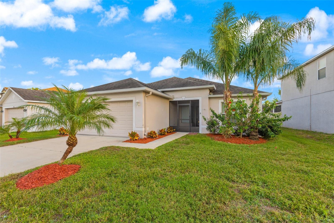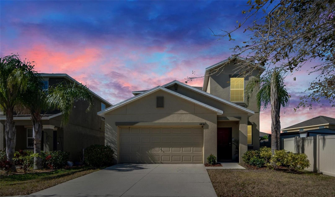1007 Emerald Dunes Drive, SUN CITY CENTER, FL 33573
Property Photos
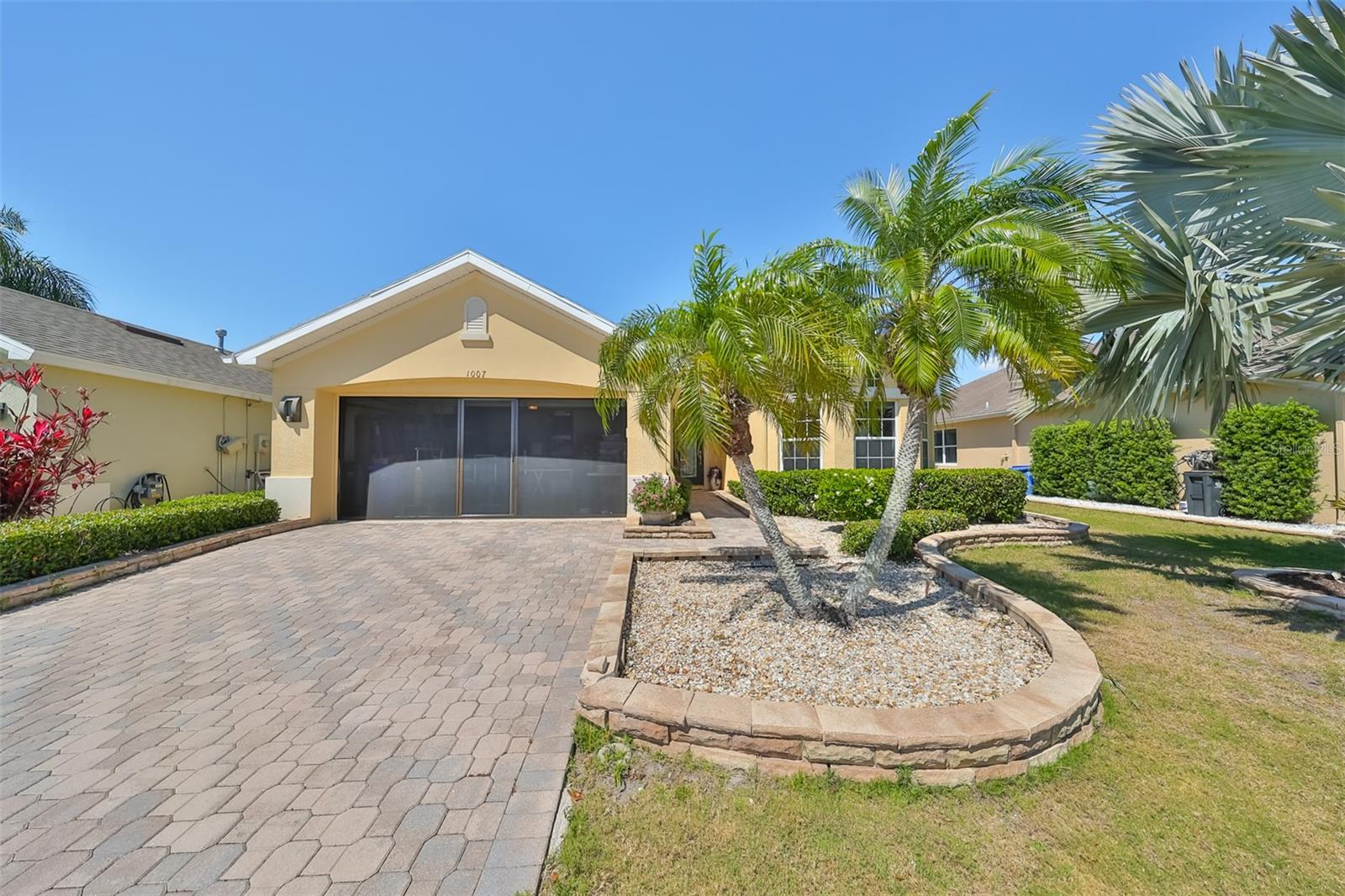
Would you like to sell your home before you purchase this one?
Priced at Only: $2,500
For more Information Call:
Address: 1007 Emerald Dunes Drive, SUN CITY CENTER, FL 33573
Property Location and Similar Properties





- MLS#: TB8333897 ( Rental )
- Street Address: 1007 Emerald Dunes Drive
- Viewed: 94
- Price: $2,500
- Price sqft: $1
- Waterfront: Yes
- Wateraccess: Yes
- Waterfront Type: Pond
- Year Built: 2005
- Bldg sqft: 2623
- Bedrooms: 2
- Total Baths: 2
- Full Baths: 2
- Garage / Parking Spaces: 2
- Days On Market: 89
- Additional Information
- Geolocation: 27.6996 / -82.3418
- County: HILLSBOROUGH
- City: SUN CITY CENTER
- Zipcode: 33573
- Subdivision: Sun City Center
- Provided by: RE/MAX BAYSIDE REALTY LLC
- Contact: Paula Dysle

- DMCA Notice
Description
Welcome to the Renaissance area of Sun City Center! This open floor plan home in a serene setting is available for you immediately. Two bedrooms, two bath plus a den with a huge lanai and pond view. Crisp, clean and move in ready with a new roof, Culligan water softener, plantation shutters, retractable front screen door, central vacuum, five speaker sound system and much more. The kitchen is a cooks dream with 42 pine wood cabinetry with pull out drawers, quartz contertops, backsplash and GE appliances. The over sized Owners Suite includes a sitting area, tray ceilings, dual closets and private access to the huge Lanai. The en suite primary bathroom features a Roman shower, dual sink vanity, water closet and a skylight for natural lighting. Additional features an inside laundry room, laminate floors in the great room and eating areas, 16 tile in wet areas, crown molding, Hunter Douglas blinds, screened garage door,reverse osmosis system, double oven, alarm system and a 64 TV with sound bar. Renaissance/Sun City Center is conveniently located between Tampa and Sarasota with easy Airport access and is less than two hours to Central Floridas Entertainment Areas (Disney World, Universal Studios, etc.).
Description
Welcome to the Renaissance area of Sun City Center! This open floor plan home in a serene setting is available for you immediately. Two bedrooms, two bath plus a den with a huge lanai and pond view. Crisp, clean and move in ready with a new roof, Culligan water softener, plantation shutters, retractable front screen door, central vacuum, five speaker sound system and much more. The kitchen is a cooks dream with 42 pine wood cabinetry with pull out drawers, quartz contertops, backsplash and GE appliances. The over sized Owners Suite includes a sitting area, tray ceilings, dual closets and private access to the huge Lanai. The en suite primary bathroom features a Roman shower, dual sink vanity, water closet and a skylight for natural lighting. Additional features an inside laundry room, laminate floors in the great room and eating areas, 16 tile in wet areas, crown molding, Hunter Douglas blinds, screened garage door,reverse osmosis system, double oven, alarm system and a 64 TV with sound bar. Renaissance/Sun City Center is conveniently located between Tampa and Sarasota with easy Airport access and is less than two hours to Central Floridas Entertainment Areas (Disney World, Universal Studios, etc.).
Payment Calculator
- Principal & Interest -
- Property Tax $
- Home Insurance $
- HOA Fees $
- Monthly -
Features
Other Features
- Views: 94
Similar Properties
Nearby Subdivisions
Andover A Condo
Bedford B Condo
Brookfield Condo
Cambridge A Condo Rev
Cambridge K Condo Rev
Cypress Creek Ph 4a
Cypress Creek Ph 5b1
Cypress Crk Prcl K Ph 1
Cypress Mill
Cypress Mill Ph 1b
Cypress Mill Ph 3
Cypressview Ph 1
Cypressview Ph I
Del Webbs Sun City Florida
Del Webbs Sun City Florida Un
Gloucester E Condo
Grantham Condo
Highgate Ii Condo Ph
Kings Point
Lancaster I Condo
Lancaster Ii Condo
Manchester 1 Condo Ph
Sun City Center
Sun Lakes Sub
The Knolls Of Kings Point Ii A
Westwood Greens A Condo



