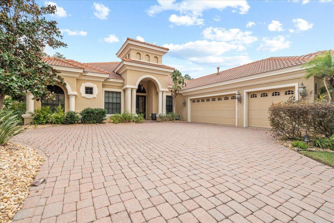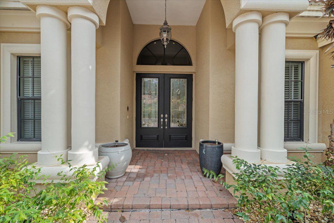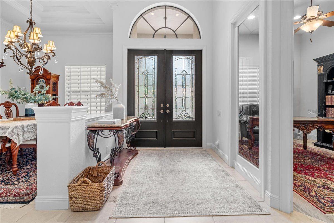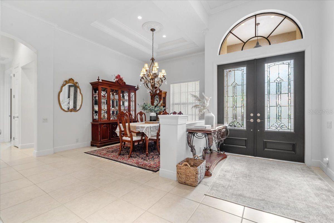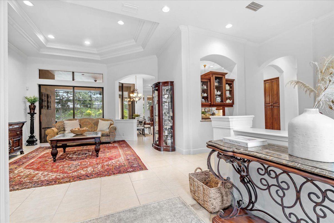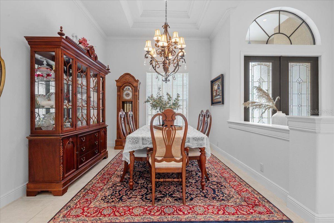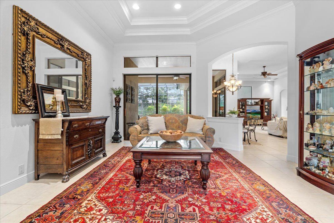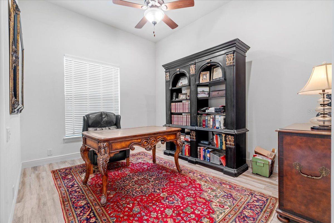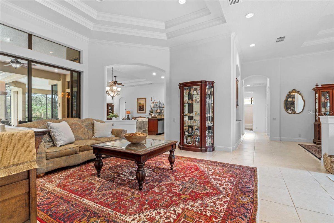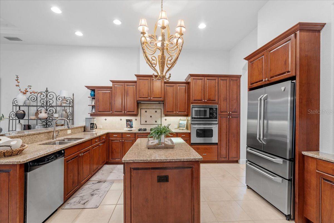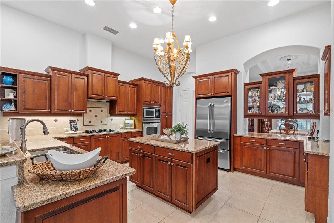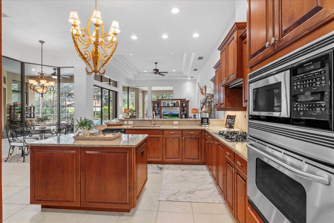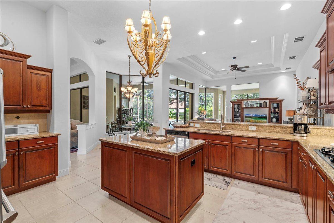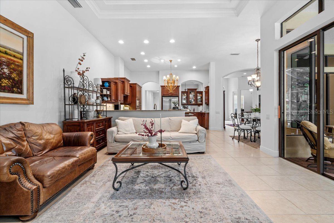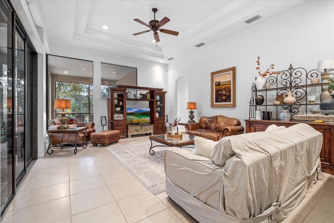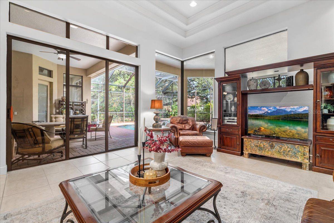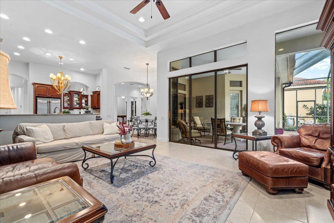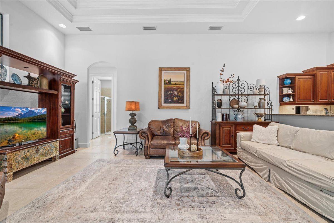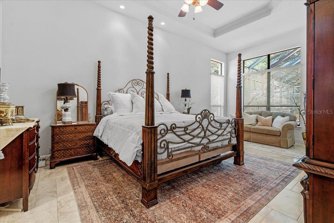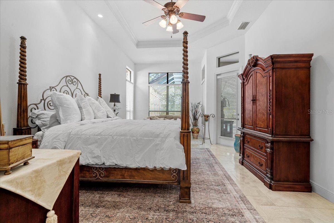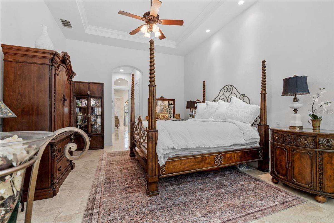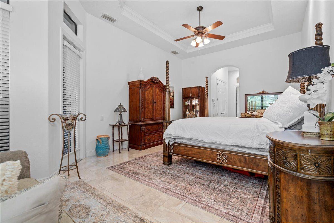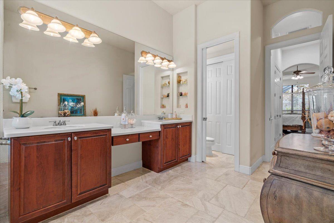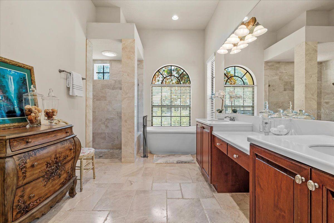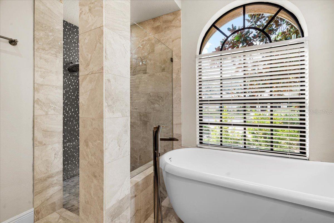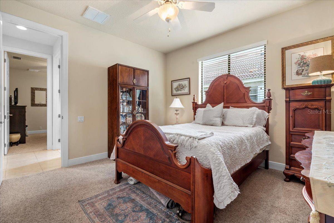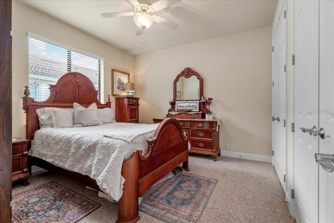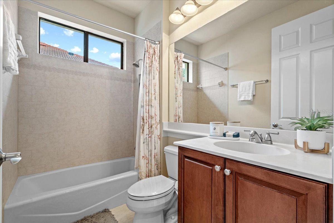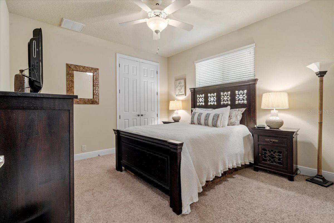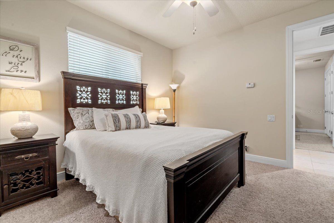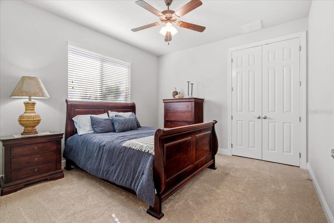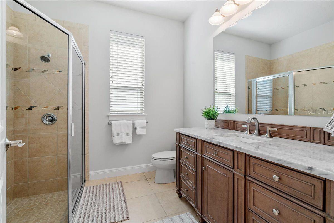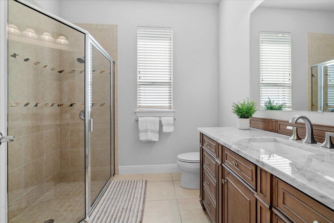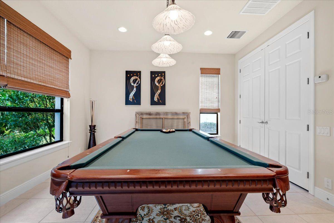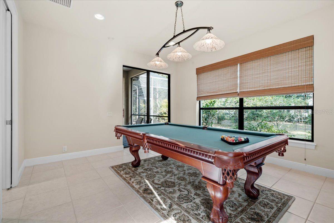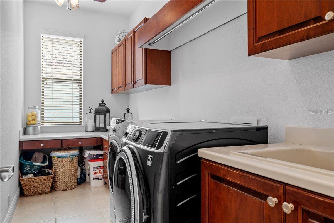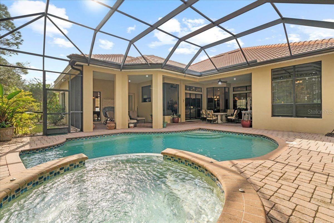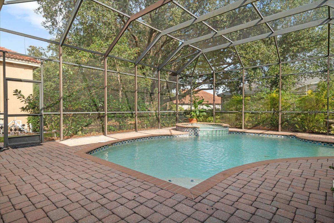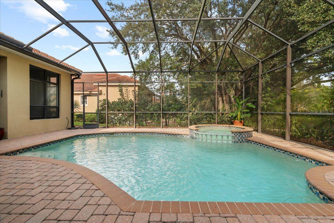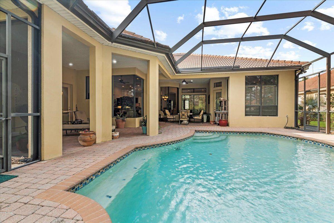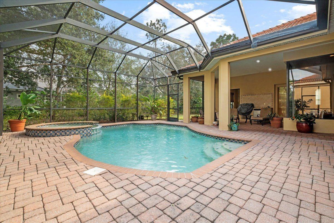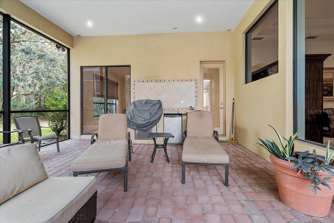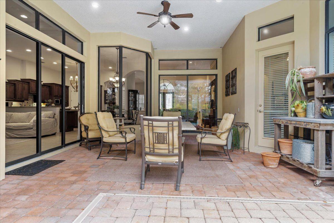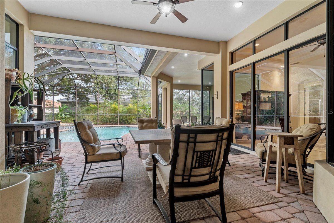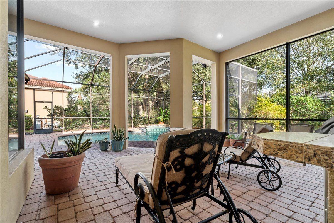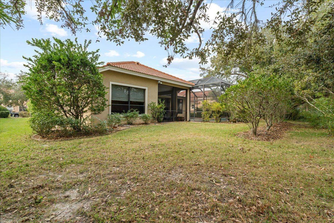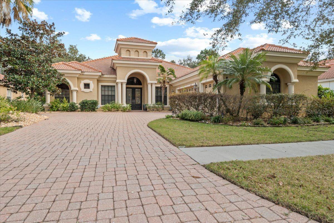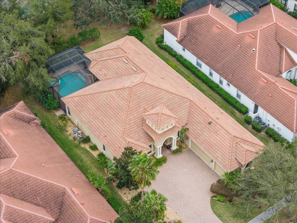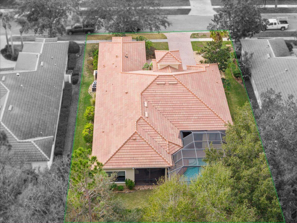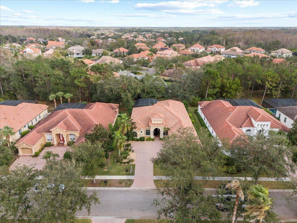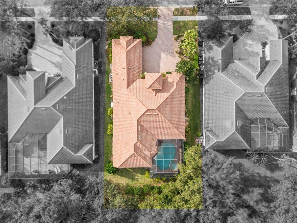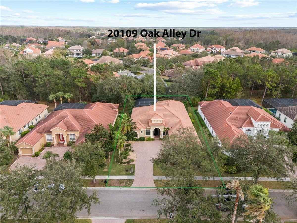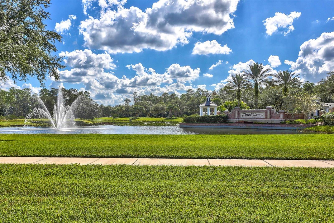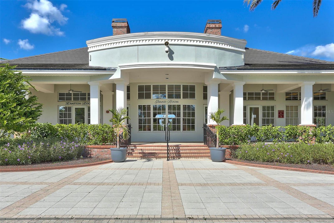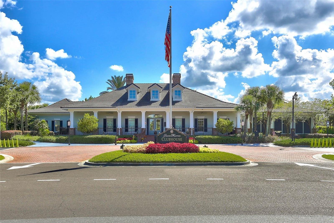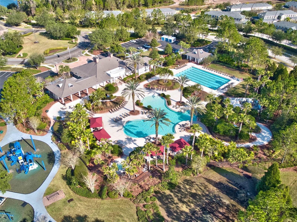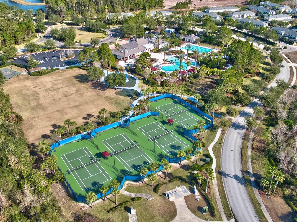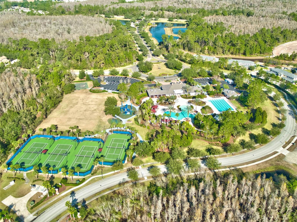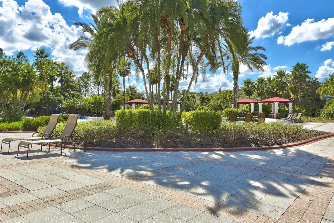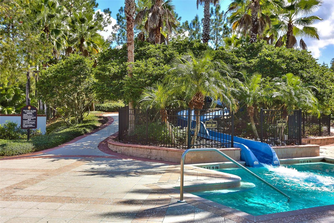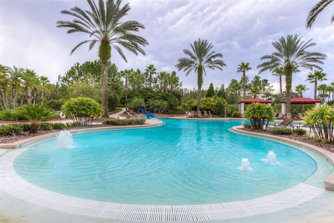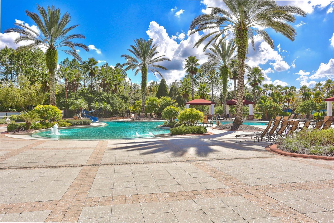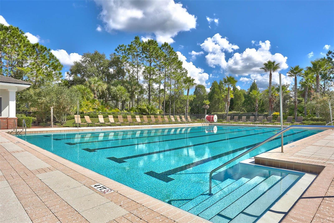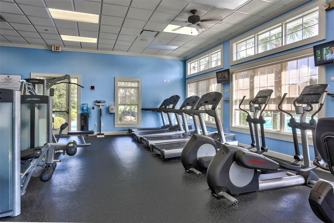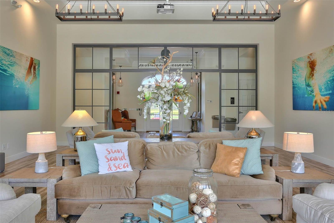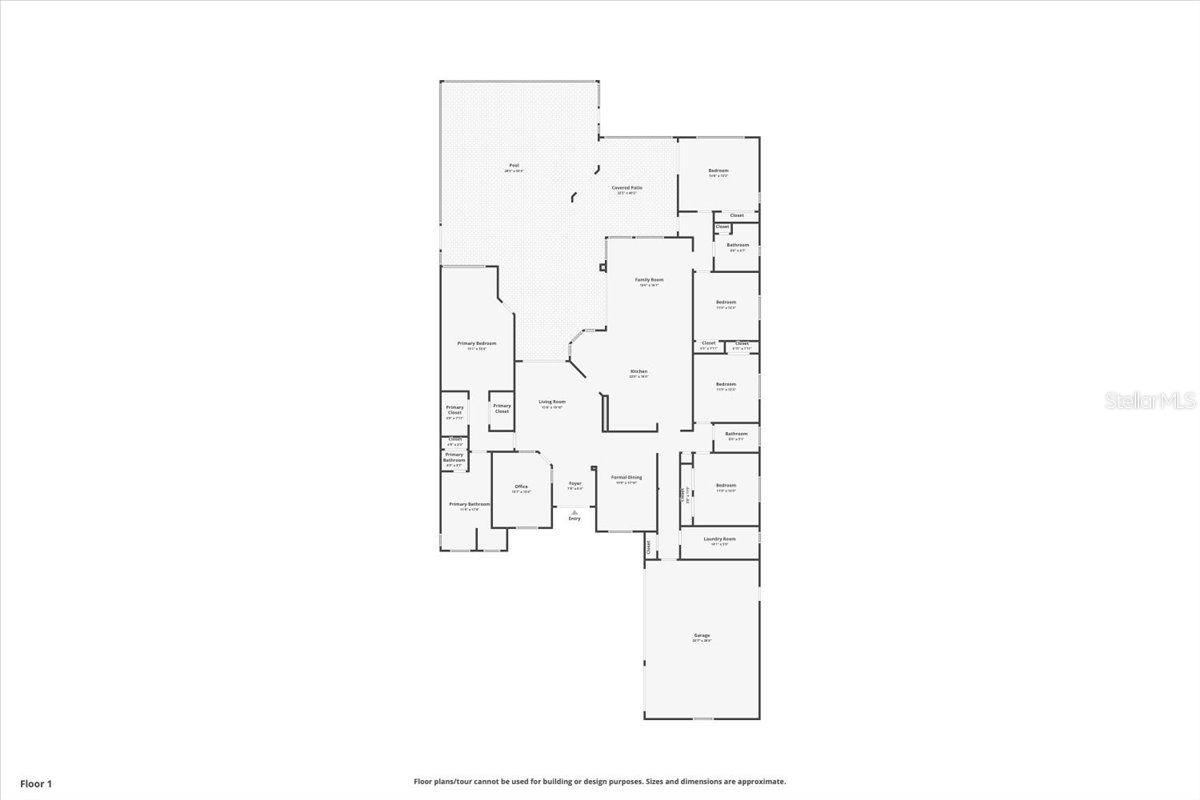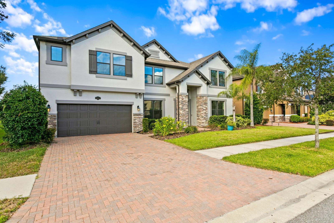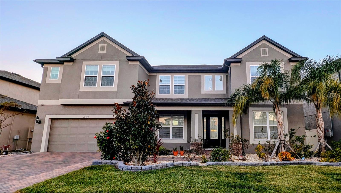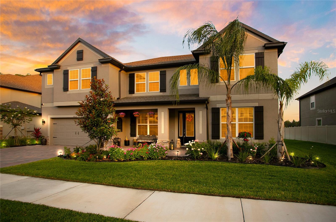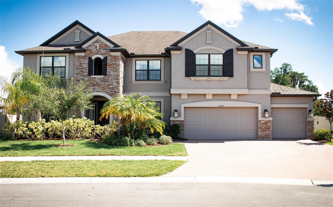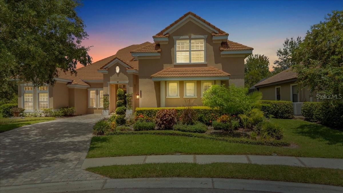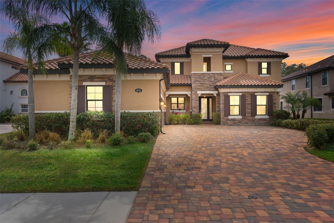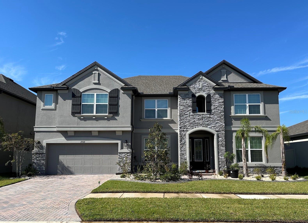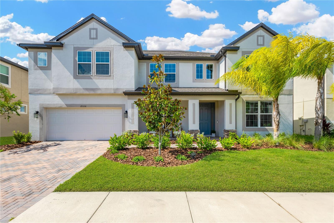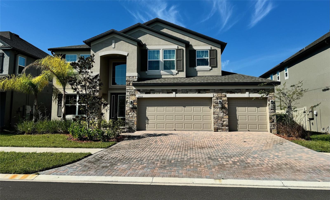20109 Oak Alley Drive, TAMPA, FL 33647
Property Photos
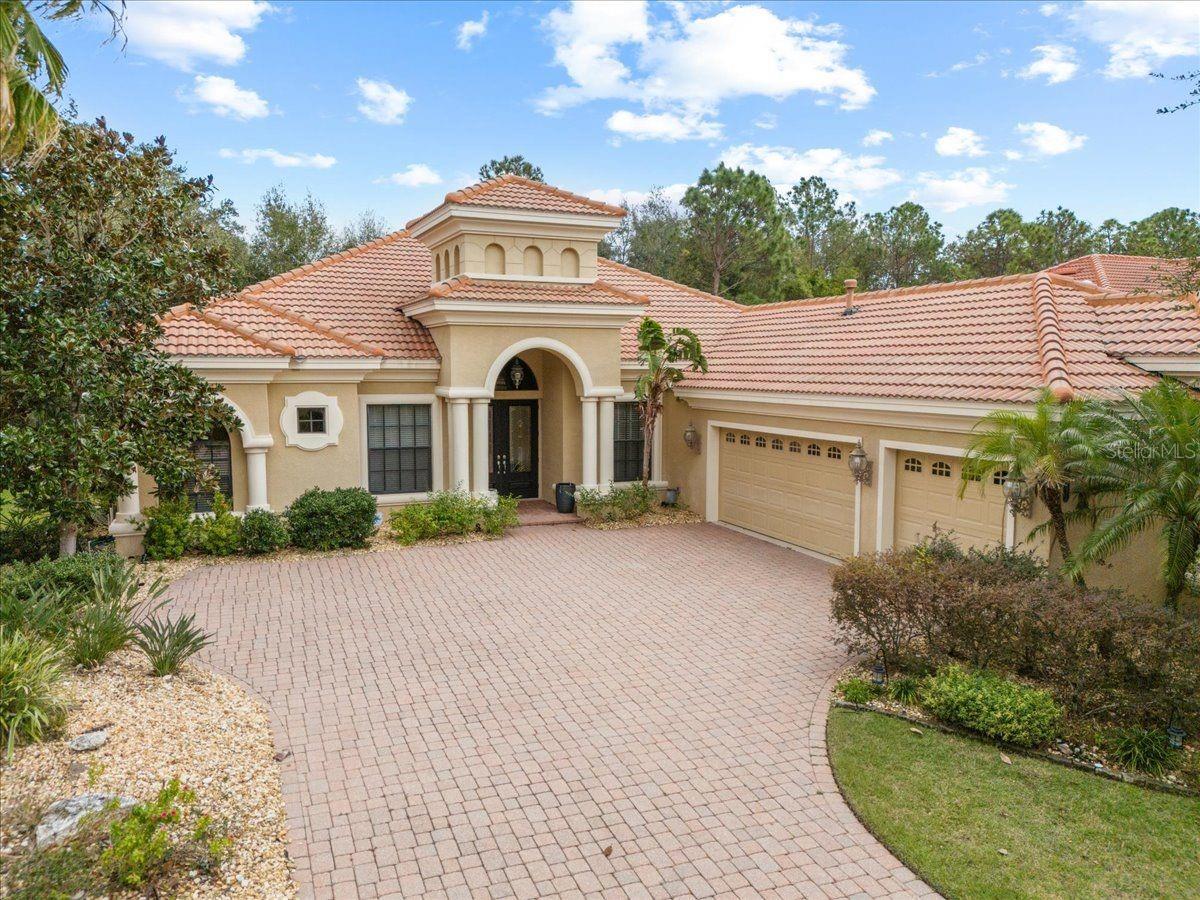
Would you like to sell your home before you purchase this one?
Priced at Only: $979,900
For more Information Call:
Address: 20109 Oak Alley Drive, TAMPA, FL 33647
Property Location and Similar Properties
- MLS#: TB8334422 ( Residential )
- Street Address: 20109 Oak Alley Drive
- Viewed: 36
- Price: $979,900
- Price sqft: $213
- Waterfront: No
- Year Built: 2007
- Bldg sqft: 4607
- Bedrooms: 5
- Total Baths: 3
- Full Baths: 3
- Garage / Parking Spaces: 3
- Days On Market: 10
- Additional Information
- Geolocation: 28.1614 / -82.3775
- County: HILLSBOROUGH
- City: TAMPA
- Zipcode: 33647
- Subdivision: Grand Hampton Ph 3
- Elementary School: Turner Elem
- Middle School: Bartels
- High School: Wharton
- Provided by: CARTWRIGHT REALTY
- Contact: Tiia Cartwright
- 813-333-6698

- DMCA Notice
-
DescriptionWelcome to this exquisite Arthur Rutenberg luxury single story pool home, nestled within the prestigious, guard gated community of Grand Hampton. This meticulously maintained residence, cared for by the original owners, showcases 5 bedrooms, 3 full baths, an office, and a spacious side entry 3 car garage with new epoxy flooring. Home features NEW AC and a new 14w Generac generator. The highlight of this home is the inviting pool and spa, all set within a vast screened lanai. An outdoor kitchen enhances the space, making it ideal for gatherings and entertaining. Take note of the two expansive, covered outdoor areas, perfect for relaxing in the shade. Step inside and be greeted by soaring volume ceilings that create a grand and airy ambiance. Elegantly designed tray ceilings and crown molding add sophistication throughout the home. The open concept floor plan seamlessly connects the living spaces, making it perfect for entertaining. The gourmet kitchen is a chefs delight, featuring 42 maple cabinetry, granite countertops, stainless steel appliances (including a 5 burner gas range), and a large center island, ideal for meal prep and casual dining. The owners suite is a private retreat, complete with a dedicated foyer, tray ceilings, and a wall of windows that lead to the lanai. The en suite bath is a luxurious escape, offering an oversized walk in shower with custom marble tile, a new stone soaking tub, dual vanities, and an expansive walk in closet. The thoughtful split floor plan provides exceptional privacy. Bedrooms 2, 3, and 4are tucked away with ample closet space, conveniently located near the second and third baths. A versatile bonus room/ bedroom 5 offers endless possibilitiesideal as a game room, home gym, media room, or guest suite. Outdoors, the pool and spa create a serene retreat, complemented by an outdoor kitchen with an infrared gas grill and a covered quarry tile deck. Grand Hampton offers resort style amenities, including a 24 hour manned gate, a state of the art clubhouse, a fitness center, playgrounds, lake access, heated pools (featuring a lagoon slide and lap pool), a heated spa, tennis, and basketball courts. Located near major highways I 75 and I 275, as well as premier attractions like Advent Hospital, PHSC, Center Ice, Wiregrass Mall, and Tampa Premium Outlets, this home provides both convenience and luxury. Dont miss the chance to make this stunning property yours. For a virtual tour, click the provided link and experience the beauty of this exceptional home.
Payment Calculator
- Principal & Interest -
- Property Tax $
- Home Insurance $
- HOA Fees $
- Monthly -
Features
Building and Construction
- Covered Spaces: 0.00
- Exterior Features: Irrigation System, Lighting, Outdoor Grill, Outdoor Kitchen, Rain Gutters, Sidewalk, Sliding Doors
- Flooring: Carpet, Ceramic Tile
- Living Area: 3203.00
- Other Structures: Outdoor Kitchen
- Roof: Tile
Property Information
- Property Condition: Completed
Land Information
- Lot Features: City Limits, In County, Landscaped, Level, Sidewalk, Paved, Private
School Information
- High School: Wharton-HB
- Middle School: Bartels Middle
- School Elementary: Turner Elem-HB
Garage and Parking
- Garage Spaces: 3.00
- Open Parking Spaces: 0.00
- Parking Features: Driveway, Garage Door Opener, Garage Faces Side, Oversized
Eco-Communities
- Pool Features: Gunite, Heated, In Ground, Lighting, Screen Enclosure
- Water Source: Public
Utilities
- Carport Spaces: 0.00
- Cooling: Central Air, Zoned
- Heating: Central, Heat Pump, Zoned
- Pets Allowed: Yes
- Sewer: Public Sewer
- Utilities: BB/HS Internet Available, Cable Available, Electricity Connected, Natural Gas Connected, Phone Available, Sewer Connected, Street Lights, Water Connected
Amenities
- Association Amenities: Basketball Court, Fence Restrictions, Fitness Center, Gated, Playground, Pool, Spa/Hot Tub, Tennis Court(s)
Finance and Tax Information
- Home Owners Association Fee Includes: Guard - 24 Hour, Pool, Escrow Reserves Fund, Maintenance Grounds, Management, Private Road, Recreational Facilities
- Home Owners Association Fee: 567.12
- Insurance Expense: 0.00
- Net Operating Income: 0.00
- Other Expense: 0.00
- Tax Year: 2024
Other Features
- Appliances: Built-In Oven, Cooktop, Dishwasher, Disposal, Microwave, Range Hood, Refrigerator
- Association Name: Melrose Management/ Chris Haines
- Association Phone: 813-973-8368
- Country: US
- Interior Features: Ceiling Fans(s), Crown Molding, Eat-in Kitchen, High Ceilings, Kitchen/Family Room Combo, Open Floorplan, Primary Bedroom Main Floor, Solid Wood Cabinets, Split Bedroom, Stone Counters, Thermostat, Walk-In Closet(s)
- Legal Description: GRAND HAMPTON PHASE 3 LOT 7 BLOCK 9
- Levels: One
- Area Major: 33647 - Tampa / Tampa Palms
- Occupant Type: Owner
- Parcel Number: A-02-27-19-84N-000009-00007.0
- Style: Mediterranean, Traditional
- View: Trees/Woods
- Views: 36
- Zoning Code: PD-A
Similar Properties
Nearby Subdivisions
A Rep Of Tampa Palms
Arbor Greene Ph 07
Arbor Greene Ph 3
Arbor Greene Ph 6
Arbor Greene Ph 7
Arbor Greenetrace
Basset Creek Estates
Basset Creek Estates Ph 2
Buckingham At Tampa Palms
Capri Isle At Cory Lake
Cory Lake Isles Ph 1
Cory Lake Isles Ph 2
Cory Lake Isles Ph 3
Cory Lake Isles Ph 5
Cory Lake Isles Ph 5 Un 1
Cory Lake Isles Ph 6
Cory Lake Isles Phase 3
Cory Lake Isles Phase 5
Cross Creek
Cross Creek Prcl D Ph 1
Cross Creek Prcl D Ph 2
Cross Creek Prcl G Ph 1
Cross Creek Prcl I
Cross Creek Prcl K Ph 1a
Cross Creek Prcl K Ph 1d
Cross Creek Prcl M Ph 1
Cross Creek Prcl M Ph 3a
Cross Creek Prcl O Ph 1
Cross Creek Prcl O Ph 2a
Easton Park
Easton Park Ph 1
Grand Hampton
Grand Hampton Ph 1a
Grand Hampton Ph 1b1
Grand Hampton Ph 1b2
Grand Hampton Ph 1b3
Grand Hampton Ph 1c12a1
Grand Hampton Ph 2a3
Grand Hampton Ph 3
Grand Hampton Ph 4
Grand Hampton Ph 5
Heritage Isles Ph 1a
Heritage Isles Ph 1d
Heritage Isles Ph 1e
Heritage Isles Ph 2b
Heritage Isles Ph 3b
Heritage Isles Ph 3d
Heritage Isles Ph 3e
Hunters Green
Hunters Green Prcl 12
Hunters Green Prcl 14a Phas
Hunters Green Prcl 17a Phas
Hunters Green Prcl 18a Phas
Hunters Green Prcl 19 Ph
Hunters Green Prcl 22a Phas
Hunters Green Prcl 7
Kbar Ranch
Kbar Ranch Parcel O
Kbar Ranch Prcl B
Kbar Ranch Prcl C
Kbar Ranch Prcl D
Kbar Ranch Prcl J
Kbar Ranch Prcl L Ph 1
Kbar Ranch Prcl N
Kbar Ranch Prcl O
Kbar Ranchpcl A
Kbar Ranchpcl D
Kbar Ranchpcl F
Kbar Ranchpcl M
Kbar Villas At Hawk Valley
Lakeview Villas At Pebble Cree
Live Oak Preserve
Live Oak Preserve 2c Villages
Live Oak Preserve Ph 1b Villag
Live Oak Preserve Ph 2avillag
Live Oak Preserve Ph 2bvil
Live Oak Preserve Phase 2a-vil
Pebble Creek Village
Pebble Creek Village No 8
Richmond Place Ph 1
Richmond Place Ph 2
Spicola Prcl At Heritage Isl
Tampa Palms
Tampa Palms 2b
Tampa Palms 4a
Tampa Palms Area 04
Tampa Palms Area 2
Tampa Palms Area 3 Prcl 38 Sta
Tampa Palms Area 4 Prcl 11 U
Tampa Palms Area 4 Prcl 20
Tampa Palms North Area
The Manors Of Nottingham
Tuscany Sub At Tampa P
West Meadows
West Meadows Parcels 12a 12b1
West Meadows Prcl 20c Ph
West Meadows Prcl 5 Ph 1
West Meadows Prcl 5 Ph 2
West Meadows Prcls 21 22


