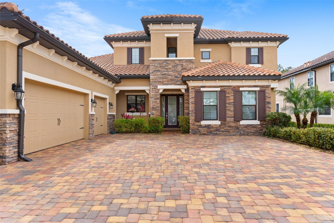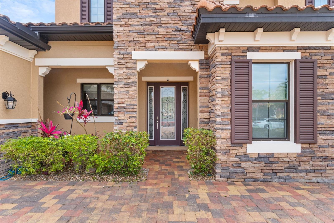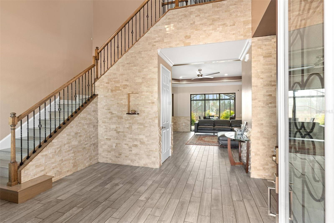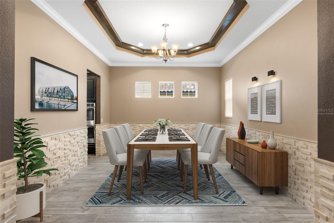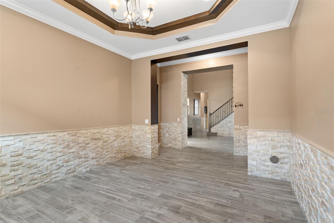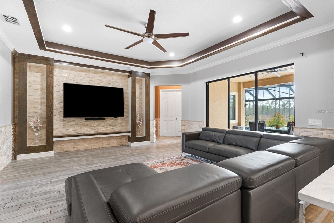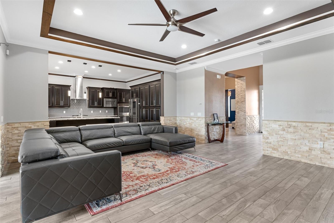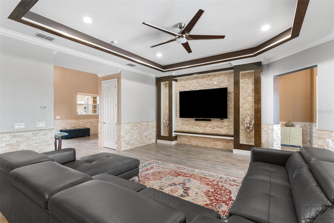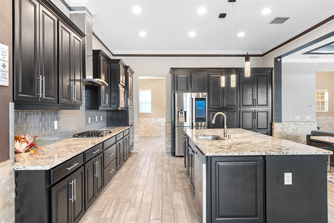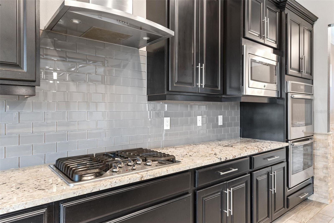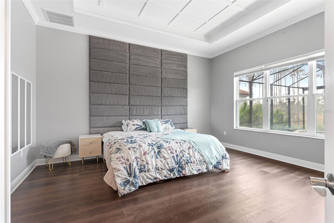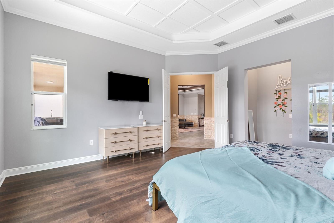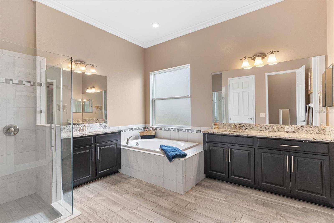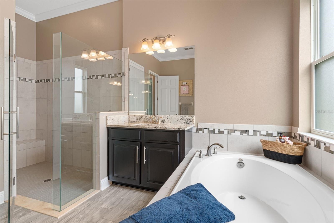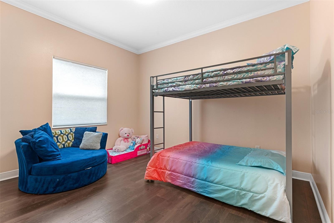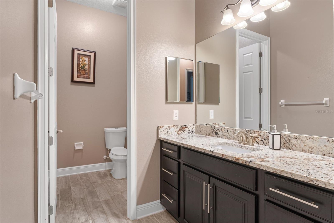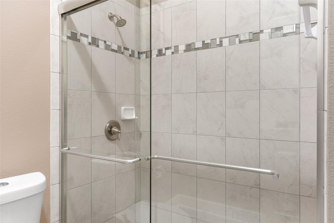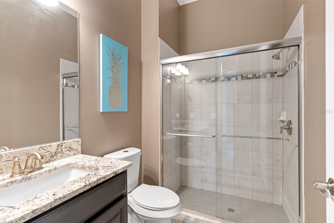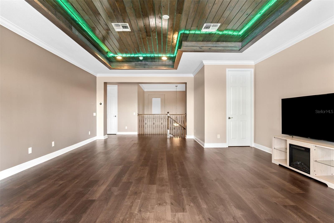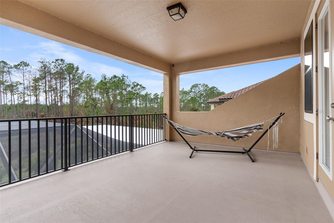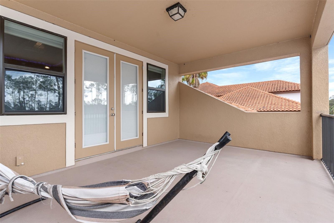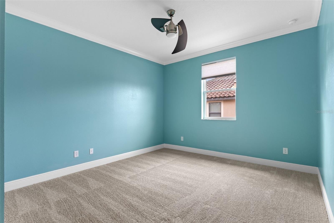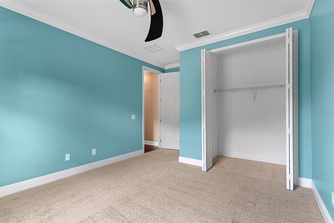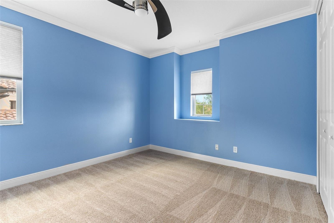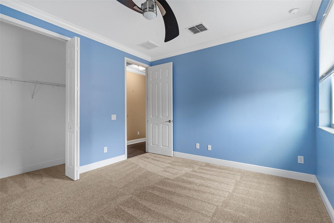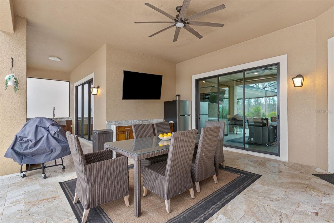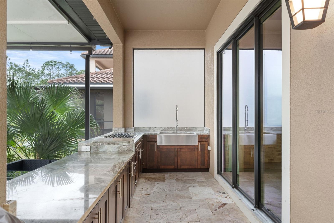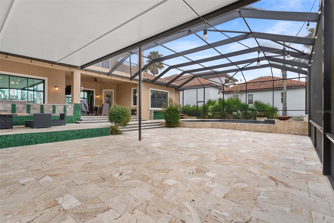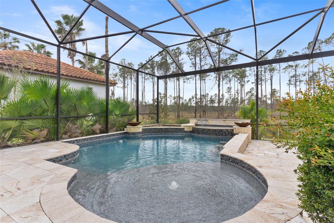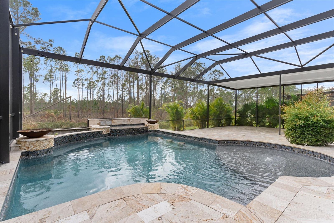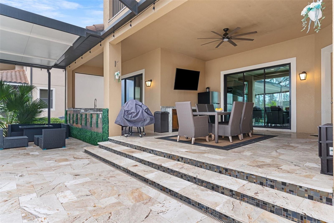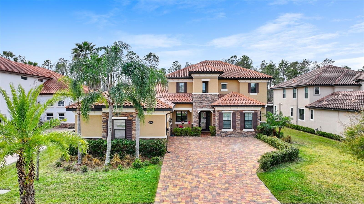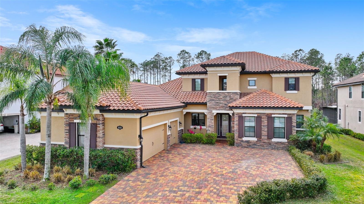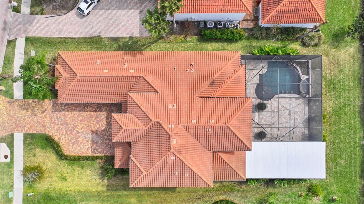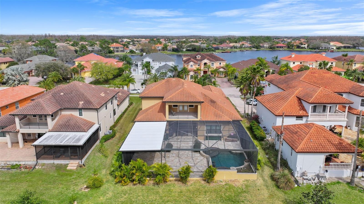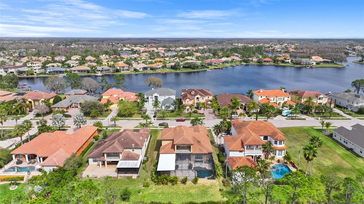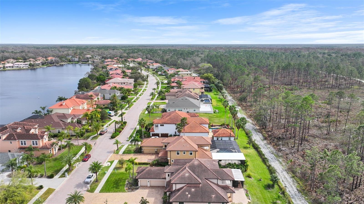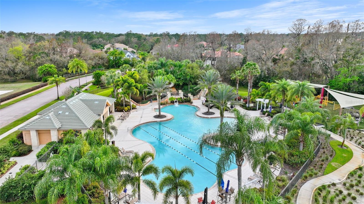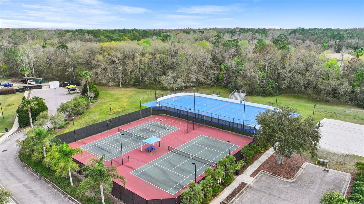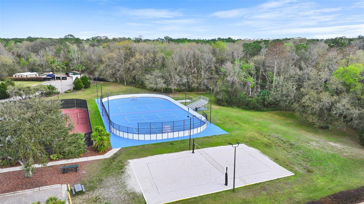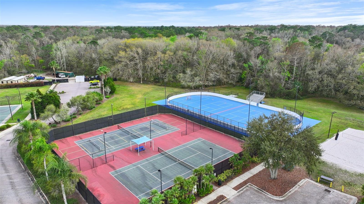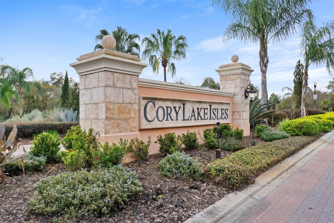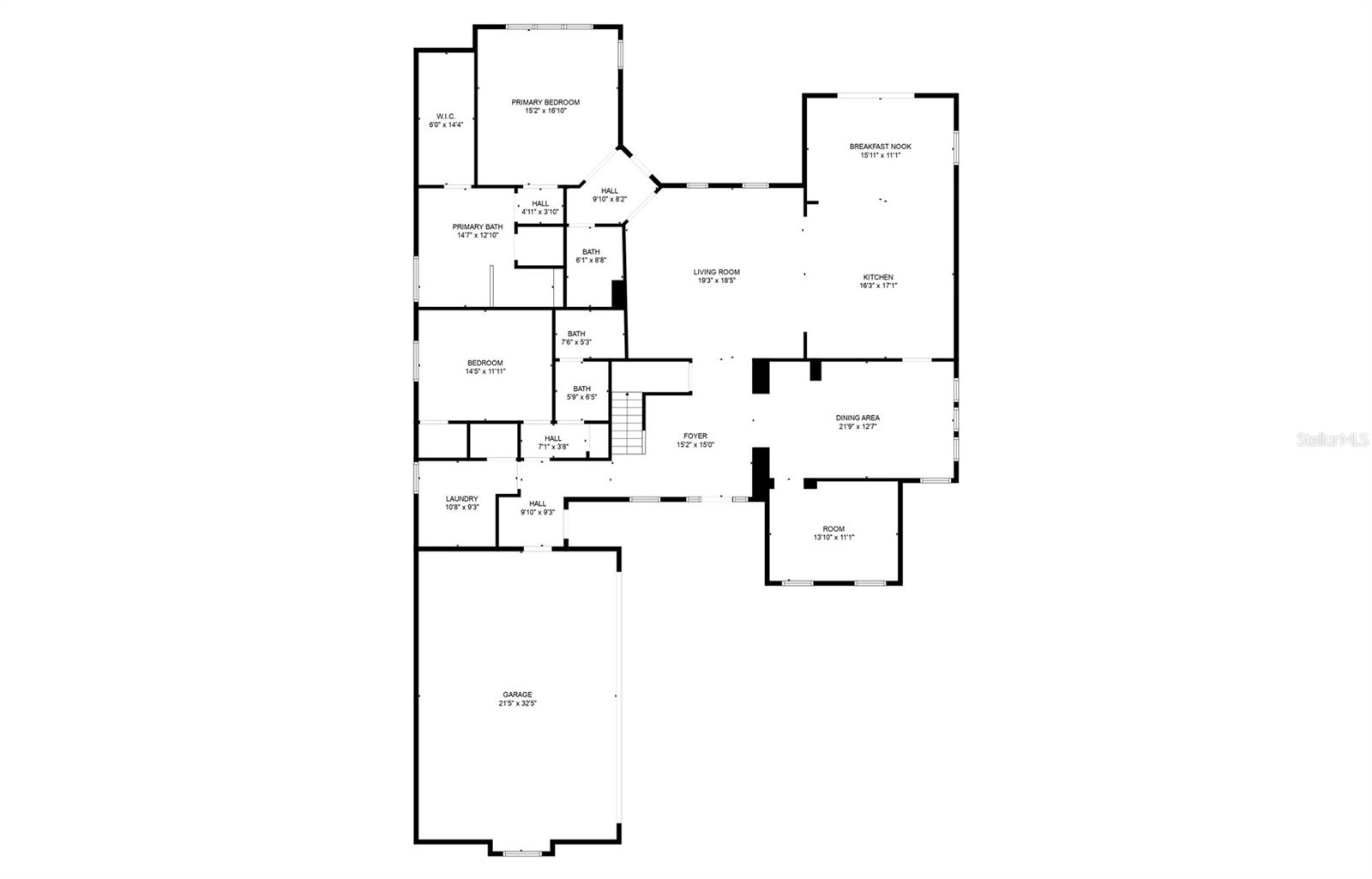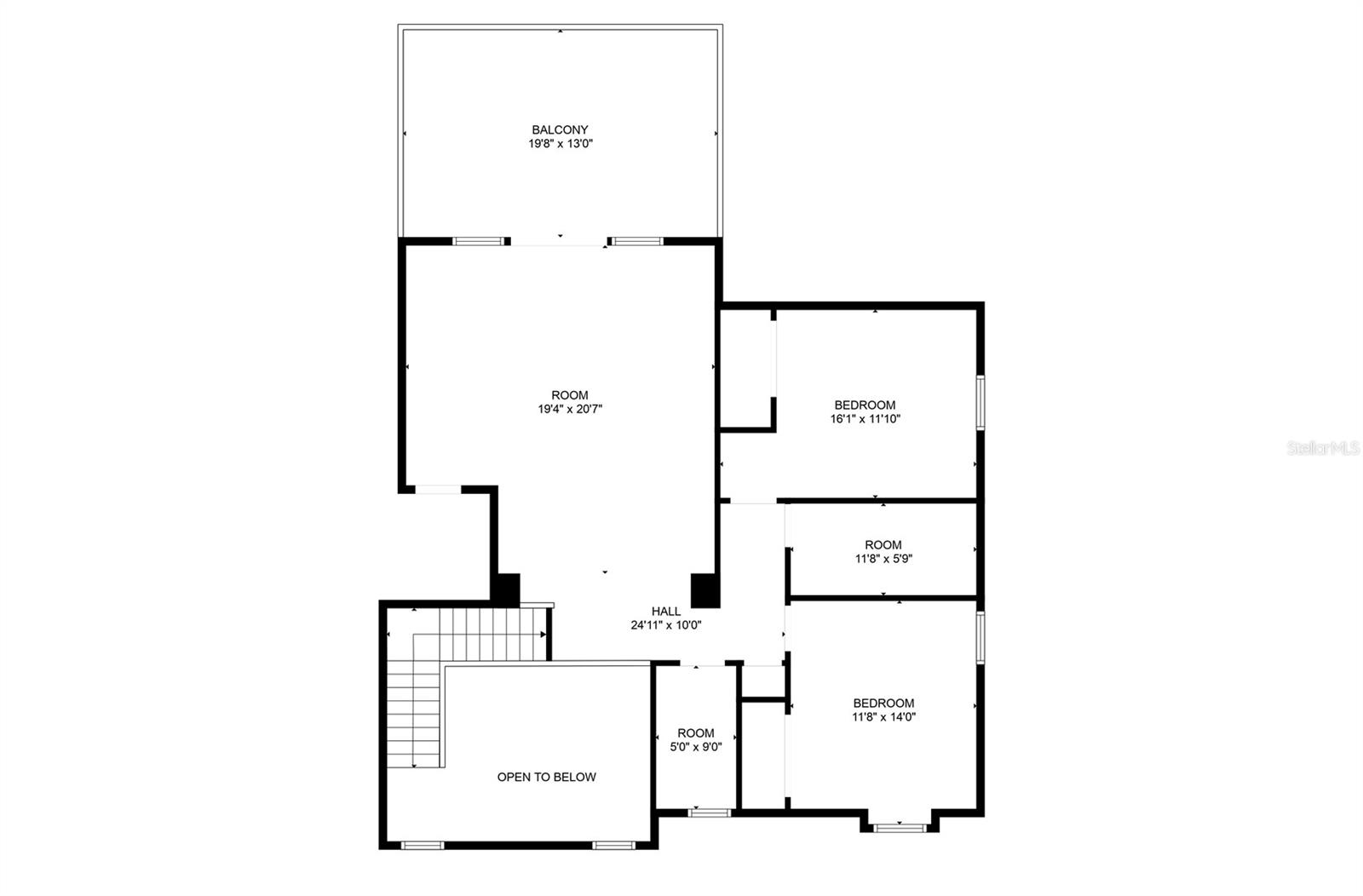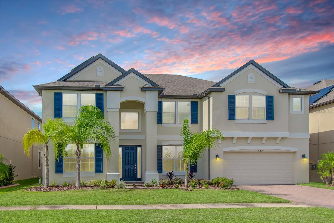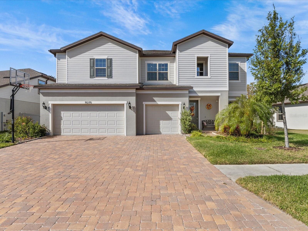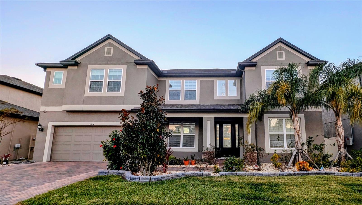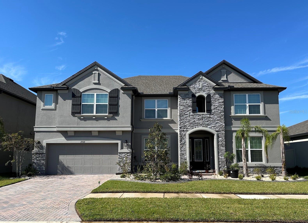10558 Cory Lake Drive, TAMPA, FL 33647
Property Photos
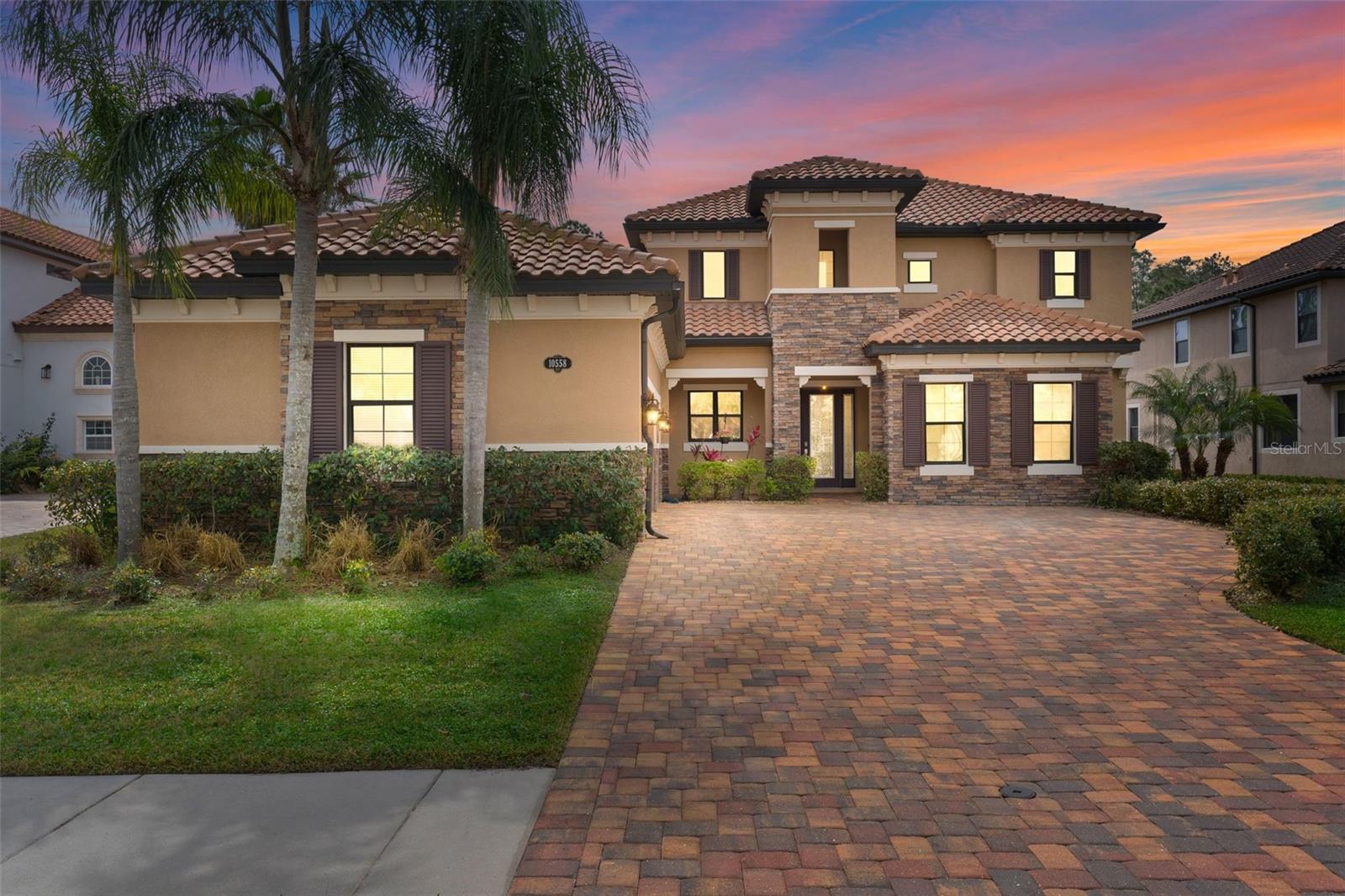
Would you like to sell your home before you purchase this one?
Priced at Only: $1,075,000
For more Information Call:
Address: 10558 Cory Lake Drive, TAMPA, FL 33647
Property Location and Similar Properties
- MLS#: T3504747 ( Residential )
- Street Address: 10558 Cory Lake Drive
- Viewed: 41
- Price: $1,075,000
- Price sqft: $171
- Waterfront: No
- Year Built: 2018
- Bldg sqft: 6284
- Bedrooms: 4
- Total Baths: 5
- Full Baths: 4
- 1/2 Baths: 1
- Garage / Parking Spaces: 3
- Days On Market: 336
- Additional Information
- Geolocation: 28.1286 / -82.3072
- County: HILLSBOROUGH
- City: TAMPA
- Zipcode: 33647
- Subdivision: Cory Lake Isles Ph 1
- Provided by: FLEUR DE LIS LUXE REALTY
- Contact: Ollie Green
- 813-360-2712

- DMCA Notice
-
DescriptionOne or more photo(s) has been virtually staged. Welcome to this custom built 2018 hidden gem situated on almost a half acre lot with a pool in the highly sought after guard gated community of Cory Lake Isles. This Mediterranean exquisite exterior stonework home features 4 bedrooms 4.5 bath with a pavered driveway leading to a 3 car garage. Upon entering the home you will surely be mesmerized by the eye catching marble stonework throughout the first floor of the home and the 11ft ceilings. On the first level of the home you will find a dedicated office, formal dining room, & family area which features an open floor plan with tray ceilings with built in light systems. If entertaining guest is your forte this gorgeous large island kitchen with stainless steel appliances throughout you will find the gas burner cooktop, double oven, and plenty of countertop space. While cooking and entertaining inside you can simultaneously open the two sets of three panel glass sliders that lead to the lanai where you have a second outdoor kitchen. The owner's suite is also conveniently located on the first floor of this home where you will find towering tray ceilings, and an custom accent/headboard. The spacious owners suite features an ensuite oasis where you will find two vanities, large walk in shower, and a separate soaking tub where you can unwind. The owners suite walk in custom closet has built ins by Closets By Design. Also located on the first floor is a guest bedroom walk in closet with built ins by Closets By Design and a ensuite bathroom. As you ascend to the second level of this home you will find a oversized loft area great for movie night, a powder room and double door access to the balcony where you can unwind and enjot the sunset. Also located on the second level you will also find two additional guest bedrooms with brand new carpet and a shared bath with dual vanity. Enjoy the Florida lifestyle with your covered screened outdoor entertaining space with travertine tiles throughout showcasing a outdoor refrigerator, plenty of outdoor cabinet storage space, private pool with swim up seats. Enjoy a night swim in your pool with the nebular LED lighting system in the screen enclosure rails. Other features of this home include Nest thermostats, smart lighting in the foyer and main living areas, large custom garage storage closets by Closets by Design, charging port for electric vehicle installed by Tesla. The Cory Lake Isles community has 24 hour security guard, a community clubhouse, community pool , gym, playground, tennis court, beach club, boat ramp, and so much more. Close proximity to I 75, USF, various golf courses, Moffitt Cancer Center, Florida Hospital, Advent Health, plenty of entertainment, dining, and shopping options, Pool Pump, Pool Filter and Dishwasher (2024).
Payment Calculator
- Principal & Interest -
- Property Tax $
- Home Insurance $
- HOA Fees $
- Monthly -
Features
Building and Construction
- Covered Spaces: 0.00
- Exterior Features: Balcony, Irrigation System, Outdoor Kitchen, Private Mailbox, Rain Gutters, Sidewalk, Sliding Doors
- Flooring: Carpet, Ceramic Tile
- Living Area: 4050.00
- Roof: Tile
Land Information
- Lot Features: Conservation Area
Garage and Parking
- Garage Spaces: 3.00
- Parking Features: Driveway, Electric Vehicle Charging Station(s), Garage Door Opener, Garage Faces Side
Eco-Communities
- Pool Features: In Ground, Pool Alarm, Screen Enclosure
- Water Source: Public
Utilities
- Carport Spaces: 0.00
- Cooling: Central Air
- Heating: Central
- Pets Allowed: Breed Restrictions
- Sewer: Public Sewer
- Utilities: BB/HS Internet Available, Cable Available, Electricity Connected, Natural Gas Connected, Sewer Connected
Amenities
- Association Amenities: Pool
Finance and Tax Information
- Home Owners Association Fee: 315.00
- Net Operating Income: 0.00
- Tax Year: 2023
Other Features
- Appliances: Built-In Oven, Cooktop, Dishwasher, Disposal, Dryer, Electric Water Heater, Microwave, Refrigerator, Washer
- Association Name: Amanda Schewe
- Association Phone: 813-341-0943
- Country: US
- Interior Features: Ceiling Fans(s), Crown Molding, Eat-in Kitchen, High Ceilings, In Wall Pest System, Open Floorplan, Primary Bedroom Main Floor, Stone Counters, Thermostat, Tray Ceiling(s)
- Legal Description: CORY LAKE ISLES PHASE 1 UNIT 3 LOT 36 BLOCK 5
- Levels: Two
- Area Major: 33647 - Tampa / Tampa Palms
- Occupant Type: Owner
- Parcel Number: A-16-27-20-22F-000005-00036.0
- Possession: Close of Escrow
- Style: Mediterranean
- Views: 41
- Zoning Code: PD
Similar Properties
Nearby Subdivisions
A Rep Of Tampa Palms
Arbor Greene Ph 07
Arbor Greene Ph 3
Arbor Greene Ph 6
Arbor Greene Ph 7
Arbor Greenetrace
Basset Creek Estates
Basset Creek Estates Ph 2
Buckingham At Tampa Palms
Capri Isle At Cory Lake
Cory Lake Isles Ph 1
Cory Lake Isles Ph 2
Cory Lake Isles Ph 3
Cory Lake Isles Ph 5
Cory Lake Isles Ph 5 Un 1
Cory Lake Isles Ph 6
Cory Lake Isles Phase 3
Cory Lake Isles Phase 5
Cross Creek
Cross Creek Prcl D Ph 1
Cross Creek Prcl D Ph 2
Cross Creek Prcl G Ph 1
Cross Creek Prcl I
Cross Creek Prcl K Ph 1a
Cross Creek Prcl K Ph 1d
Cross Creek Prcl M Ph 1
Cross Creek Prcl M Ph 3a
Cross Creek Prcl O Ph 1
Cross Creek Prcl O Ph 2a
Easton Park
Easton Park Ph 1
Grand Hampton
Grand Hampton Ph 1a
Grand Hampton Ph 1b1
Grand Hampton Ph 1b2
Grand Hampton Ph 1b3
Grand Hampton Ph 1c12a1
Grand Hampton Ph 2a3
Grand Hampton Ph 3
Grand Hampton Ph 4
Grand Hampton Ph 5
Heritage Isles Ph 1a
Heritage Isles Ph 1d
Heritage Isles Ph 1e
Heritage Isles Ph 2b
Heritage Isles Ph 3b
Heritage Isles Ph 3d
Heritage Isles Ph 3e
Hunters Green
Hunters Green Prcl 12
Hunters Green Prcl 14a Phas
Hunters Green Prcl 17a Phas
Hunters Green Prcl 18a Phas
Hunters Green Prcl 19 Ph
Hunters Green Prcl 22a Phas
Hunters Green Prcl 7
Kbar Ranch
Kbar Ranch Parcel O
Kbar Ranch Prcl B
Kbar Ranch Prcl C
Kbar Ranch Prcl D
Kbar Ranch Prcl J
Kbar Ranch Prcl L Ph 1
Kbar Ranch Prcl N
Kbar Ranch Prcl O
Kbar Ranchpcl A
Kbar Ranchpcl D
Kbar Ranchpcl F
Kbar Ranchpcl M
Kbar Villas At Hawk Valley
Lakeview Villas At Pebble Cree
Live Oak Preserve
Live Oak Preserve 2c Villages
Live Oak Preserve Ph 1b Villag
Live Oak Preserve Ph 2avillag
Live Oak Preserve Ph 2bvil
Live Oak Preserve Phase 2a-vil
Pebble Creek Village
Pebble Creek Village No 8
Richmond Place Ph 1
Richmond Place Ph 2
Spicola Prcl At Heritage Isl
Tampa Palms
Tampa Palms 2b
Tampa Palms 4a
Tampa Palms Area 04
Tampa Palms Area 2
Tampa Palms Area 3 Prcl 38 Sta
Tampa Palms Area 4 Prcl 11 U
Tampa Palms Area 4 Prcl 20
Tampa Palms North Area
The Manors Of Nottingham
Tuscany Sub At Tampa P
West Meadows
West Meadows Parcels 12a 12b1
West Meadows Prcl 20c Ph
West Meadows Prcl 5 Ph 1
West Meadows Prcl 5 Ph 2
West Meadows Prcls 21 22



