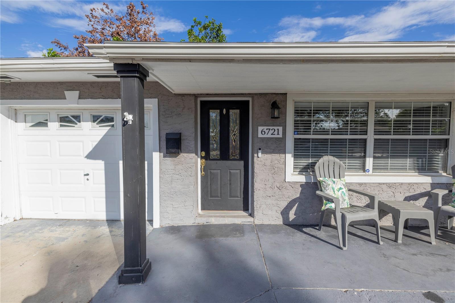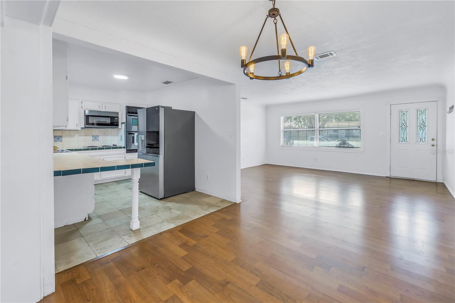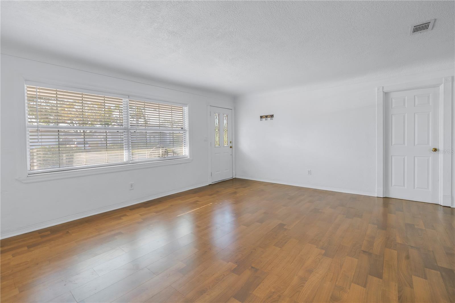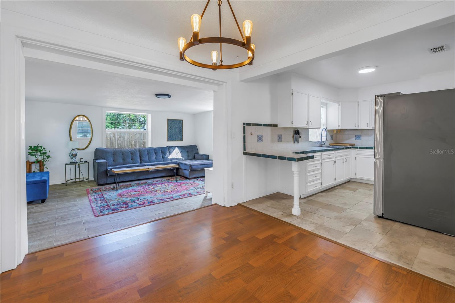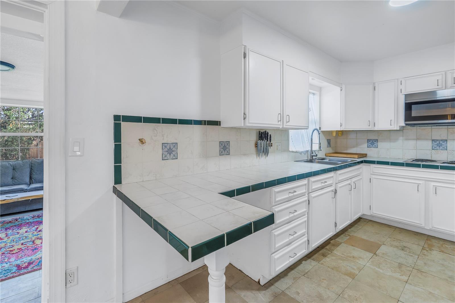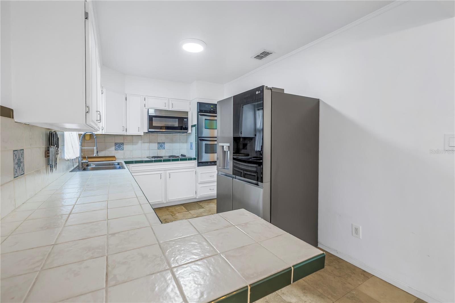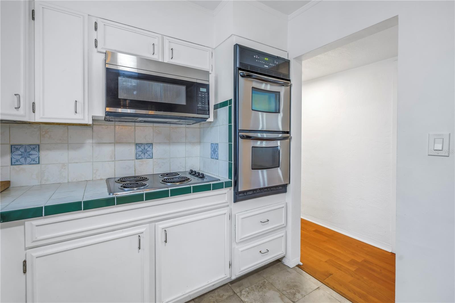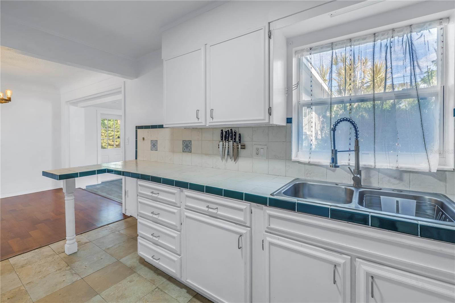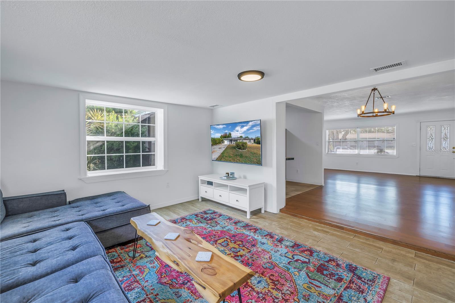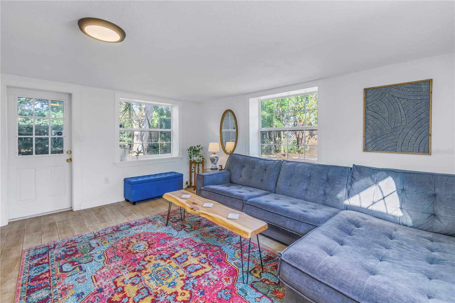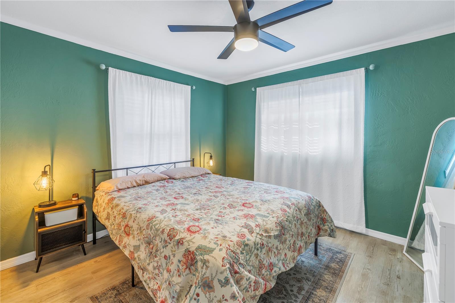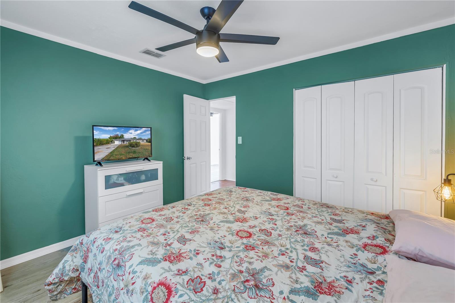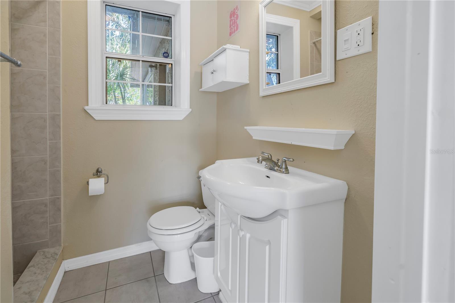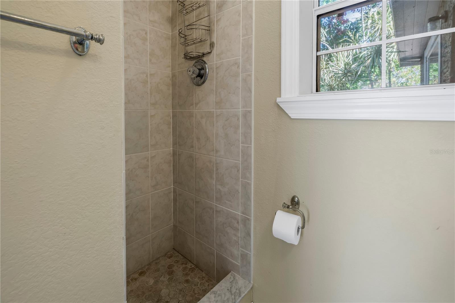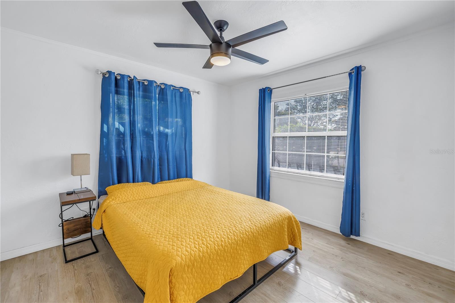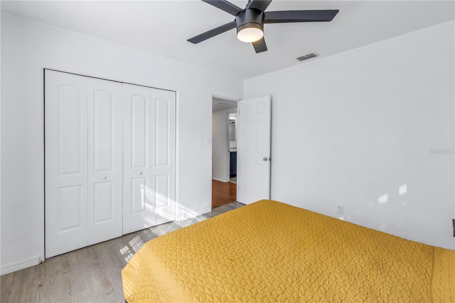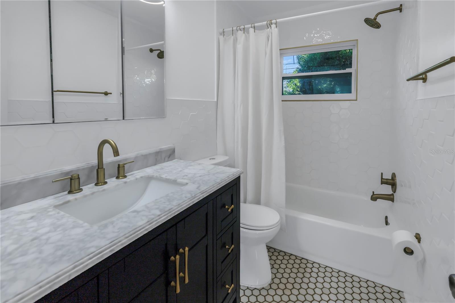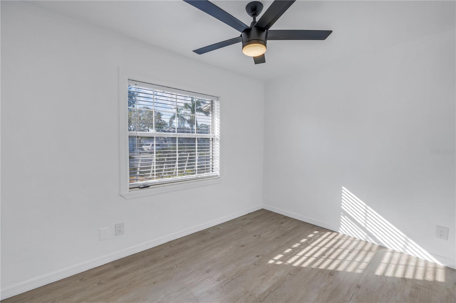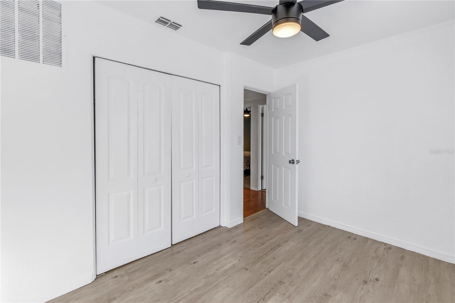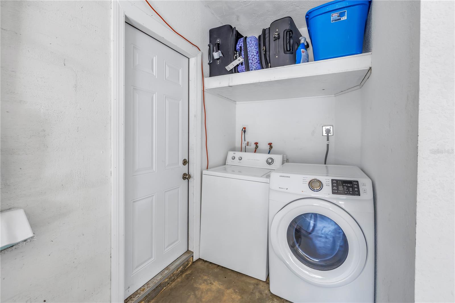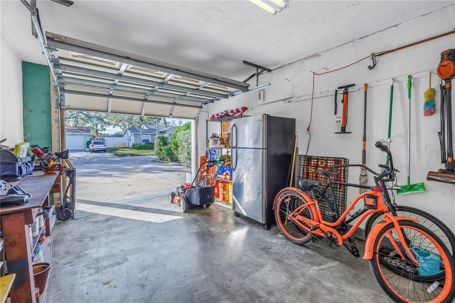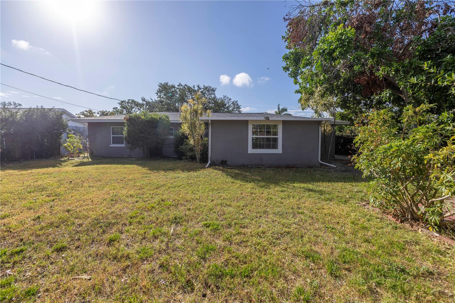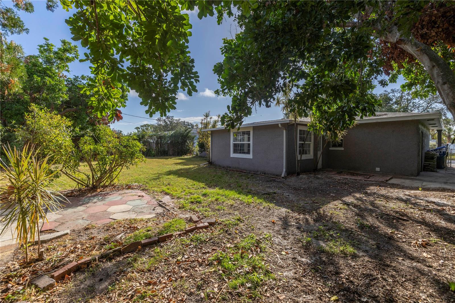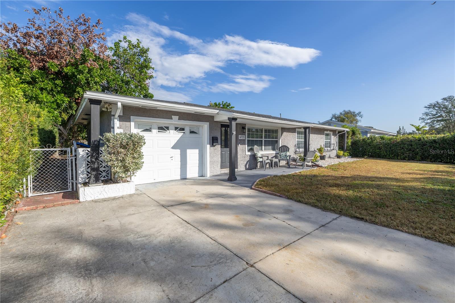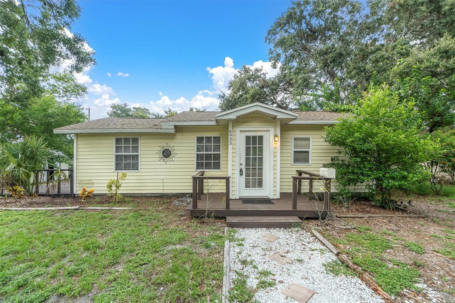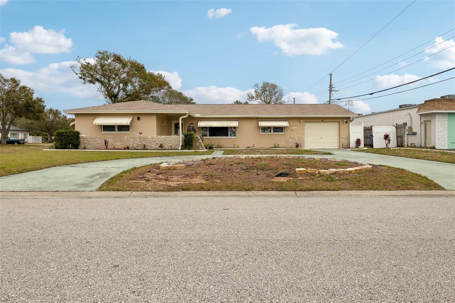6721 31st Terrace N, ST PETERSBURG, FL 33710
Property Photos
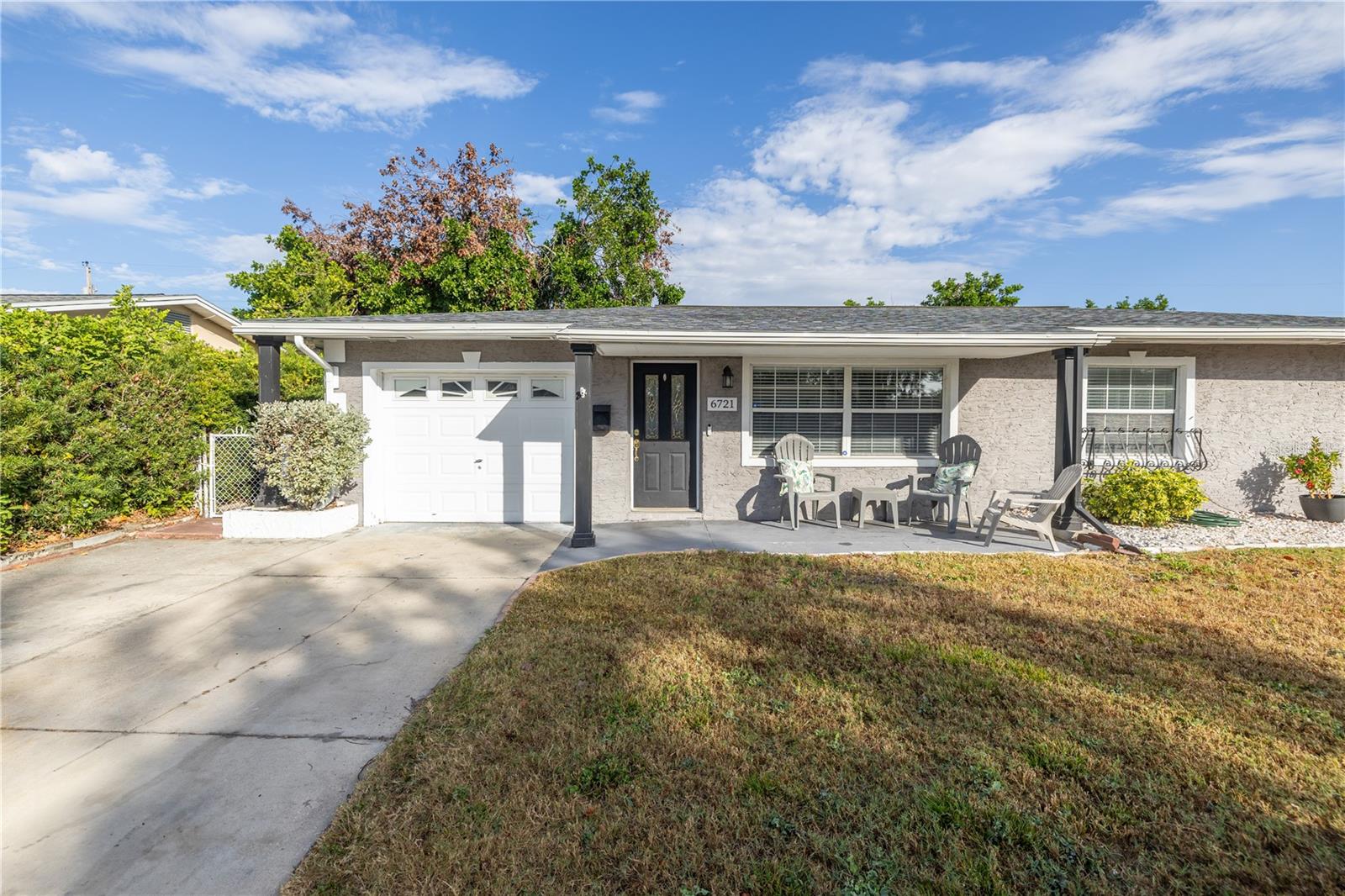
Would you like to sell your home before you purchase this one?
Priced at Only: $410,000
For more Information Call:
Address: 6721 31st Terrace N, ST PETERSBURG, FL 33710
Property Location and Similar Properties
- MLS#: TB8335540 ( Residential )
- Street Address: 6721 31st Terrace N
- Viewed: 29
- Price: $410,000
- Price sqft: $246
- Waterfront: No
- Year Built: 1957
- Bldg sqft: 1664
- Bedrooms: 3
- Total Baths: 2
- Full Baths: 2
- Garage / Parking Spaces: 1
- Days On Market: 10
- Additional Information
- Geolocation: 27.8007 / -82.7309
- County: PINELLAS
- City: ST PETERSBURG
- Zipcode: 33710
- Subdivision: Teresa Gardens
- Provided by: CENTURY 21 RE CHAMPIONS
- Contact: Jake James
- 727-398-2774

- DMCA Notice
-
DescriptionWelcome to this charming 3 Bedroom, 2 Bathroom ranch style home, offering 1,075 square feet of comfortable living space in a highly desirable location in St. Petersburg, FL. This home also includes an additional "Bonus Room" of 192 heated/cooled square feet that is not included in Pinellas County Public Records. Situated in a convenient and serene neighborhood, this home is just minutes away from shopping, dining and entertainment options. Recent upgrades include: main bathroom was updated in 2022, roof replaced and updated main electrical panel in 2019 and all windows have been replaced within the last 5 years. Durable laminate and tile floors throughout the home, offers easy maintenance. The washer and dryer are located in the cozy 1 car garage making laundry a breeze. This home is perfect for those who love a quiet, convenient lifestyle. You'll be just 15 minutes from the beautiful sands of Madeira Beach, 20 minutes from downtown St. Petersburg's vibrant arts and cultural scene and only 5 minutes from Tyrone Square Mall and HCA Florida St. Petersburg Hospital. Located in flood zone X, offering a solid foundation for both safety and investment. Whether you're looking for a starter home, a vacation retreat or a place to call your own, this charming property offers a blend of comfort, location and value. Call today to schedule a private showing.
Payment Calculator
- Principal & Interest -
- Property Tax $
- Home Insurance $
- HOA Fees $
- Monthly -
Features
Building and Construction
- Covered Spaces: 0.00
- Exterior Features: Rain Gutters
- Fencing: Fenced, Wood
- Flooring: Laminate, Tile
- Living Area: 1075.00
- Roof: Shingle
Land Information
- Lot Features: Paved
Garage and Parking
- Garage Spaces: 1.00
- Parking Features: Driveway
Eco-Communities
- Water Source: Public
Utilities
- Carport Spaces: 0.00
- Cooling: Central Air
- Heating: Central, Electric
- Pets Allowed: Yes
- Sewer: Public Sewer
- Utilities: Electricity Connected, Public, Sewer Connected, Water Connected
Finance and Tax Information
- Home Owners Association Fee: 0.00
- Net Operating Income: 0.00
- Tax Year: 2024
Other Features
- Appliances: Built-In Oven, Cooktop, Dryer, Electric Water Heater, Microwave, Refrigerator, Washer
- Country: US
- Furnished: Unfurnished
- Interior Features: Ceiling Fans(s), Thermostat, Window Treatments
- Legal Description: TERESA GARDENS LOT 97
- Levels: One
- Area Major: 33710 - St Pete/Crossroads
- Occupant Type: Owner
- Parcel Number: 07-31-16-90162-000-0970
- Possession: Close of Escrow
- Style: Ranch
- Views: 29
- Zoning Code: RES
Similar Properties
Nearby Subdivisions
09738
Boardman Goetz Of Davista
Brentwood Heights 3rd Add
Briarwood Acres Rossellis Tr D
Colonial Parks Sub
Crestmont
Crossroads Estates 2nd Add
Crossroads Estates A
Dadanson Rep
Davista Rev Map Of
Disston Hills Sec A B
Disston Manor Rep
Eagle Crest
Eagle Manor 1st Add
Garden Manor Sec 1
Garden Manor Sec 1 Add
Garden Manor Sec 1 Rep
Garden Manor Sec 2
Garden Manor Sec 3
Glen Echo Ext
Glenwood
Glenwood Blk 5 Lot 4
Golf Course Jungle Sub Pt Rep
Golf Course Jungle Sub Rev Ma
Harveys Add To Oak Ridge
Holiday Park 2nd Add
Holiday Park 3rd Add
Holiday Park 5th Add
Jungle Country Club 2nd Add
Jungle Country Club 3rd Add
Jungle Country Club 4th Add
Jungle Country Club Add Tr 1 R
Jungle Country Club Add Tr 2
Jungle Terrace Sec A
Kendale Park
Marguerite Sub
Martin Manor Sub
Miles Pines
Oak Ridge
Oak Ridge 2
Oak Ridge 3
Oak Ridge Estates
Oak Ridge Estates Rep Of Blk 2
Oak Ridge Estates Rep Of Blk 3
Oak Ridge Estates Rep Of South
Oak Ridge No. 2
Plymouth Heights
Sheryl Manor
Stonemont Sub Rev
Sunny Mead Heights 1st Add
Teresa Gardens
Teresa Gardens 1st Add
Tyrone
Tyrone Gardens Sec 2
Tyrone Sub A D C Rep
Union Heights
Variety Village Rep
Villa Park Estates
West Gate Rep
Westgate Heights South
Whites Lake
Whites Lake 2nd Add
Woodbine
Woodlawn Sub


