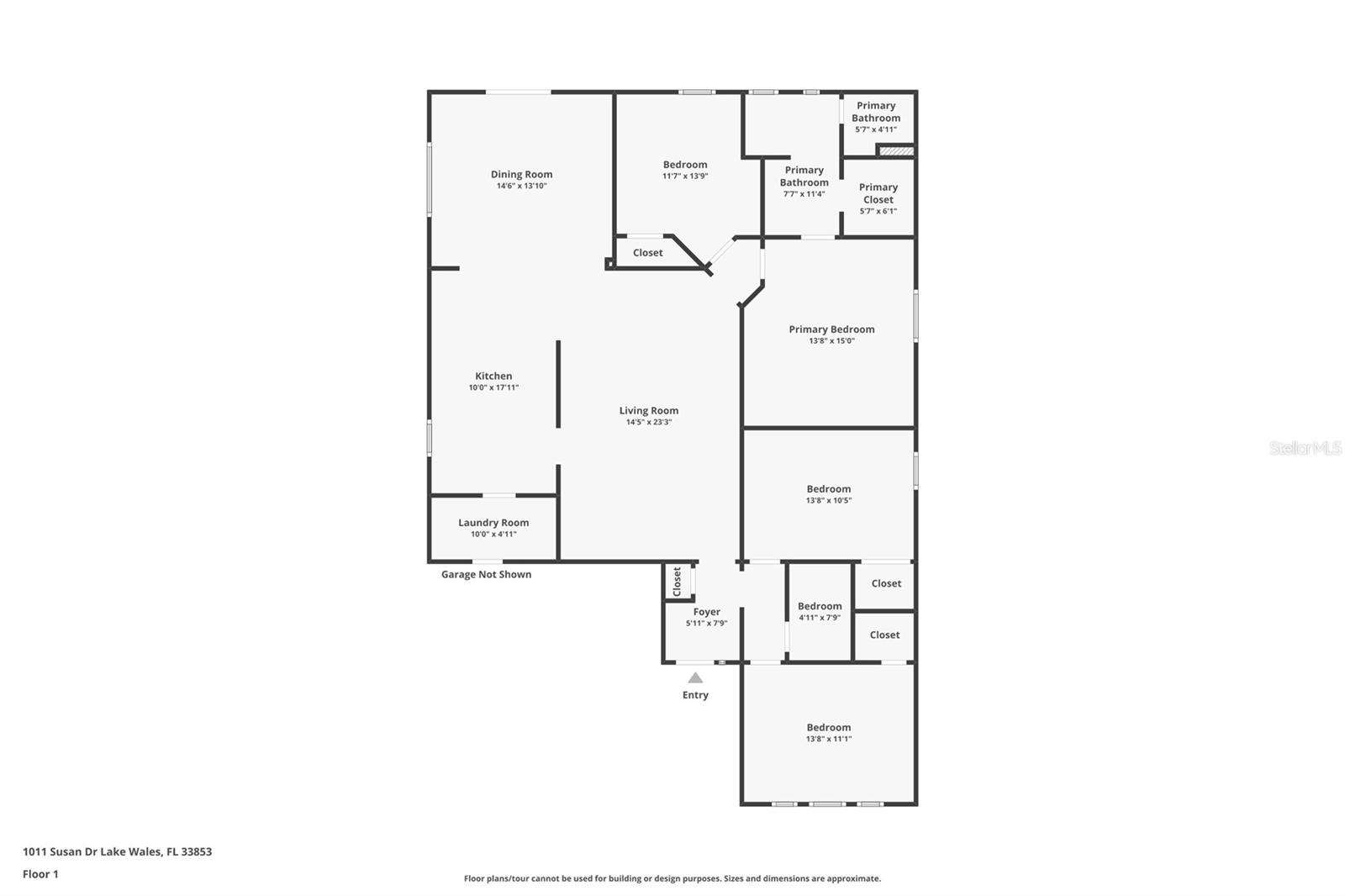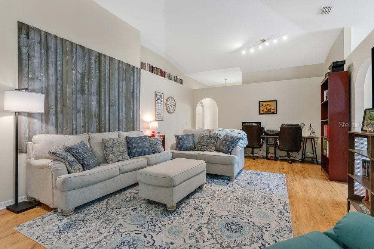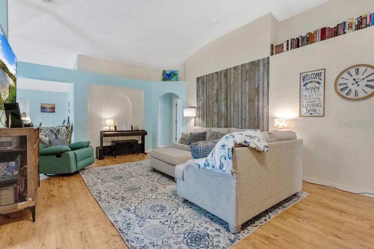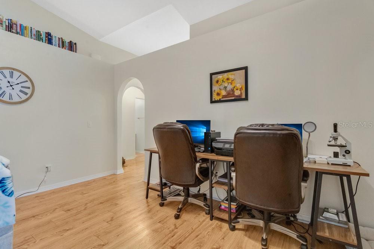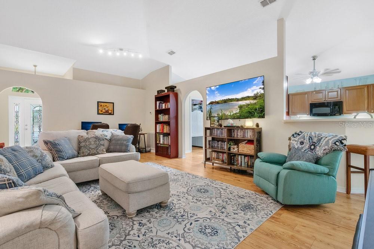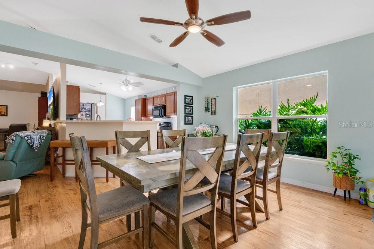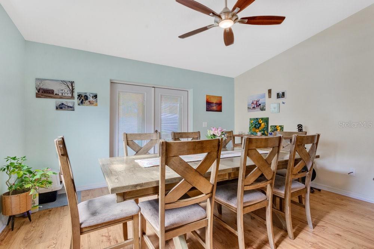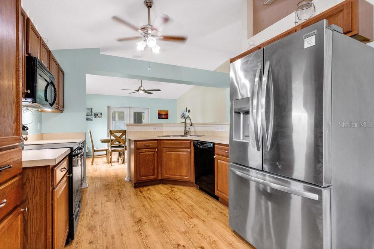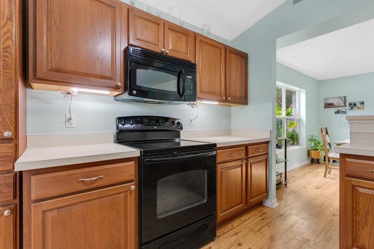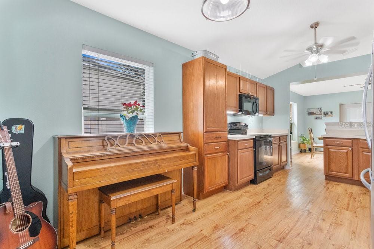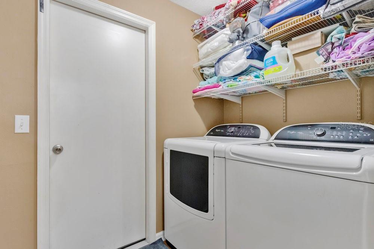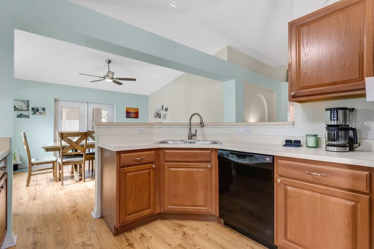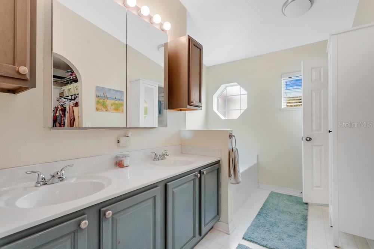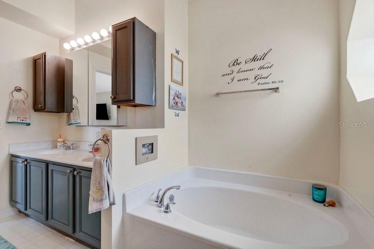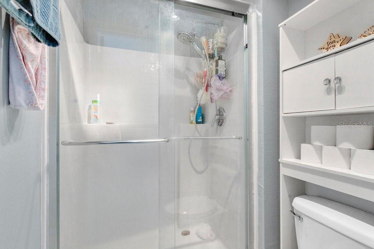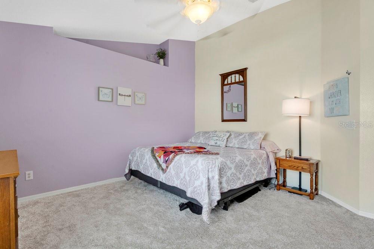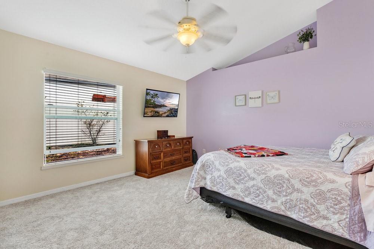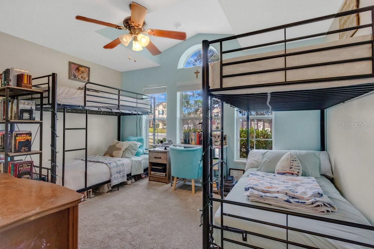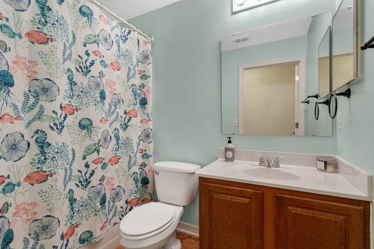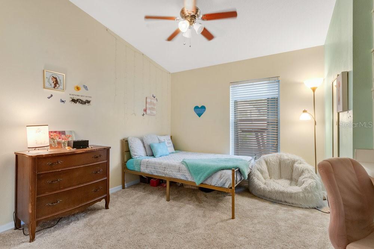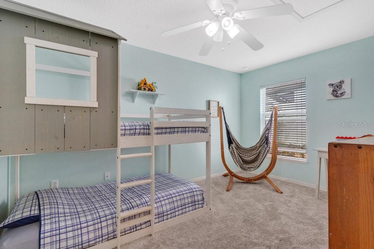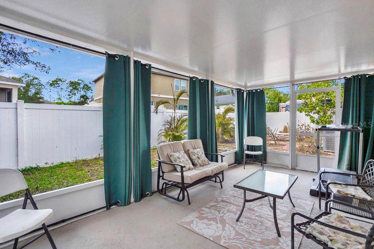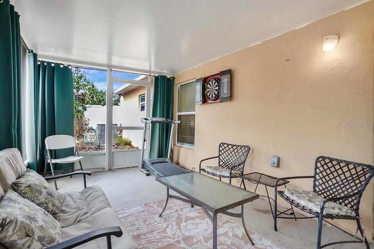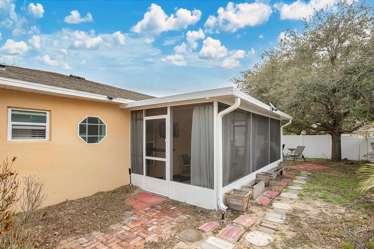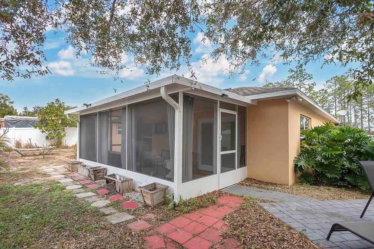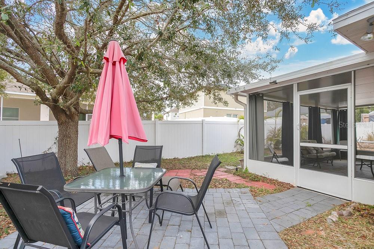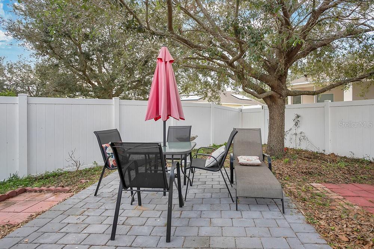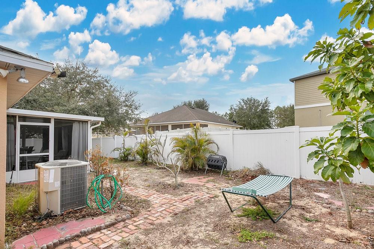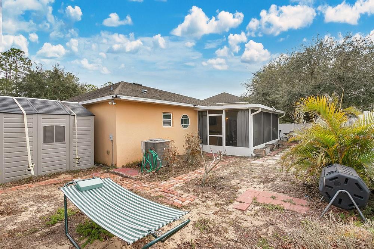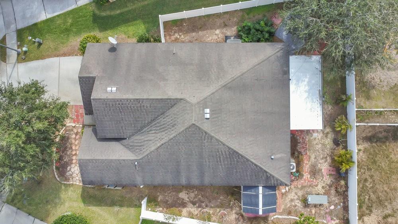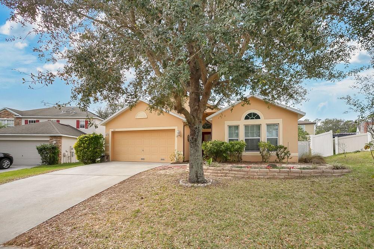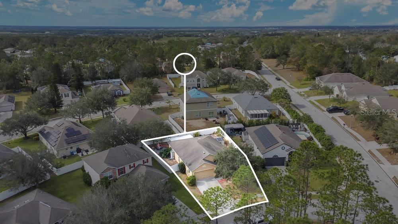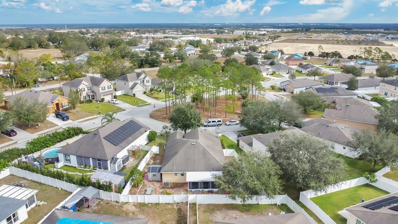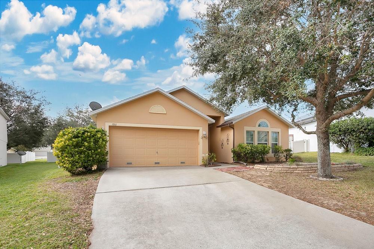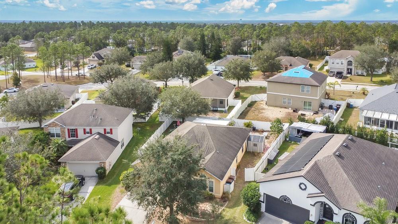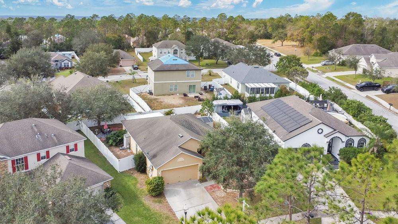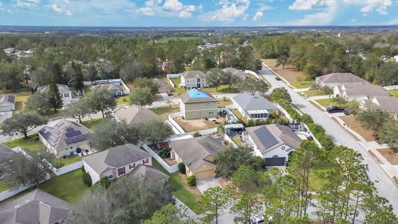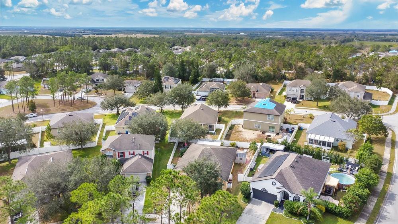1011 Susan Drive, LAKE WALES, FL 33853
Property Photos
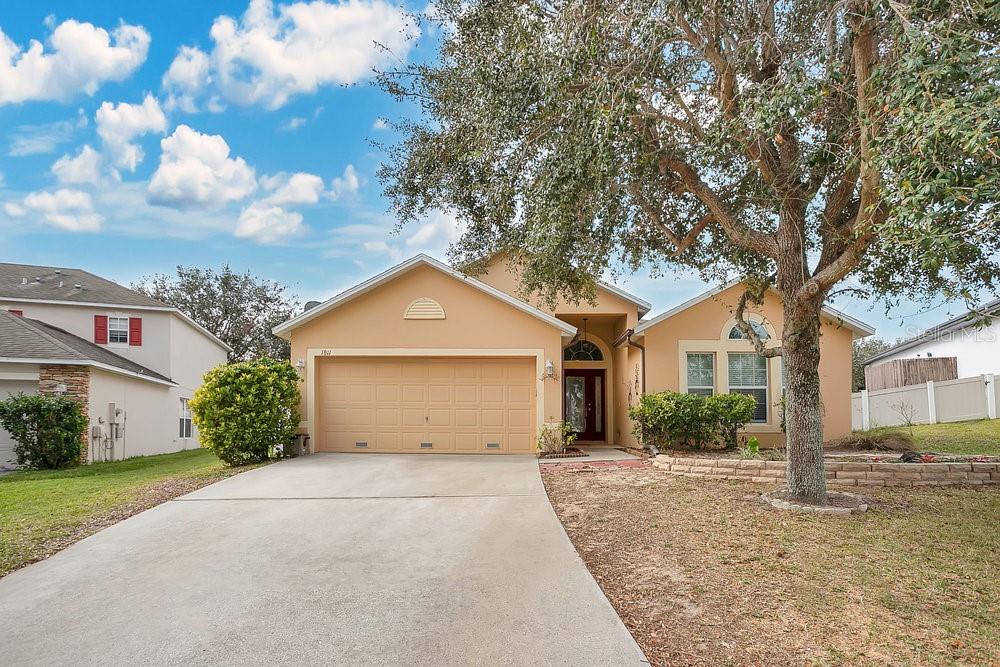
Would you like to sell your home before you purchase this one?
Priced at Only: $314,000
For more Information Call:
Address: 1011 Susan Drive, LAKE WALES, FL 33853
Property Location and Similar Properties
- MLS#: TB8337910 ( Residential )
- Street Address: 1011 Susan Drive
- Viewed: 1
- Price: $314,000
- Price sqft: $137
- Waterfront: No
- Year Built: 2009
- Bldg sqft: 2290
- Bedrooms: 4
- Total Baths: 2
- Full Baths: 2
- Garage / Parking Spaces: 2
- Days On Market: 2
- Additional Information
- Geolocation: 27.8894 / -81.5676
- County: POLK
- City: LAKE WALES
- Zipcode: 33853
- Subdivision: Whispering Ridge Ph 01
- Provided by: CHARLES RUTENBERG REALTY INC
- Contact: Mark Yorke, LLC
- 727-538-9200

- DMCA Notice
-
DescriptionThis charming home in Lake Wales, renowned for its abundant hills, citrus groves, botanical gardens, Singing Tower, and numerous shops and restaurants, showcases character in every detail. Featuring four bedrooms and two full bathrooms, this residence served as the model for the subdivision and boasts several enhancements, including arched doorways, built in shelving and desks, as well as trayed and cathedral ceilings. The leaded glass front door welcomes you into a versatile floor plan. The primary bedroom offers exceptional comfort, accompanied by a spacious ensuite bathroom outfitted with dual sinks, a garden tub, a separate shower stall, and a walk in closet. Step outside through the double French doors to enjoy the outdoor Florida lifestyle on your covered 10x20 screened in porch, which was added in 2021. The backyard provides privacy with a 6 foot vinyl fence surrounding it, featuring brick paver paths, a patio for sunbathing, and two storage sheds for items that wont fit in your two car garage. With no neighbors directly across the street the tree filled green space provides an additional play area. Conveniently located near downtown Lake Wales, you'll have easy access to local dining, entertainment, Advent Health Hospital, shopping centers, and quick routes to the highway. Dont delay come see this home today!
Payment Calculator
- Principal & Interest -
- Property Tax $
- Home Insurance $
- HOA Fees $
- Monthly -
Features
Building and Construction
- Covered Spaces: 0.00
- Exterior Features: Sidewalk, Storage
- Fencing: Vinyl
- Flooring: Carpet, Laminate
- Living Area: 1874.00
- Other Structures: Shed(s)
- Roof: Shingle
Land Information
- Lot Features: Sidewalk, Paved
Garage and Parking
- Garage Spaces: 2.00
- Parking Features: Driveway, Garage Door Opener, Off Street
Eco-Communities
- Water Source: Public
Utilities
- Carport Spaces: 0.00
- Cooling: Central Air
- Heating: Central, Electric
- Pets Allowed: Yes
- Sewer: Public Sewer
- Utilities: BB/HS Internet Available, Cable Available, Electricity Connected, Phone Available, Sewer Connected, Water Connected
Finance and Tax Information
- Home Owners Association Fee: 50.00
- Net Operating Income: 0.00
- Tax Year: 2023
Other Features
- Appliances: Dishwasher, Dryer, Electric Water Heater, Microwave, Range, Refrigerator, Washer
- Association Name: Highland Community Management
- Association Phone: 863-940-2863
- Country: US
- Furnished: Unfurnished
- Interior Features: Cathedral Ceiling(s), Ceiling Fans(s), High Ceilings, Open Floorplan, Primary Bedroom Main Floor, Split Bedroom, Thermostat, Walk-In Closet(s)
- Legal Description: WHISPERING RIDGE PHASE 1 PB 147 PG 1-10 LOT 56
- Levels: One
- Area Major: 33853 - Lake Wales South
- Occupant Type: Owner
- Parcel Number: 27-30-12-926501-000560
- View: Trees/Woods
Nearby Subdivisions
Alta Vista
Atkinson Subdivision
Avondale Sub
Conner Sub
Coral Acres
Crown Pointe Ph 1
East Lake Park
East Lake Park Ph 01
Fair Oaks
Fresco Park
Highland Crest Ph 01
Highland Crest Ph 02
Lake Side
Lake Wales
Lake Wales Heights
Lake Wales Highland Heights Re
Lake Wales Land Co
Lake Wales Land Co Sub
Lincoln Park Add
Meadows Lake Wales
Minnesota Heights
Morningside Park
Morningside Park 1st Add
North Pointe Ph 01
North Pointe Ph 02
North Shore Hills
Northshore Highlands
Northside Heights
Orange Heights Syndicate
Palm Park Terrace
Ridge Manor 1st Un
Rolling Oak Ridge Sub
Roosevelt Manor
Saddlebag
Saddlebag Lake
Scenic Bluff Ph 2
Taylor Groves
Temple Grove Terrace
Thousand Roses
Thulberry
Thulberrys Second Sub
Towergate Estates
Twin Lake Park Resub
Urie Bartleson Sub
Whispering Ridge Ph 01
Yarnell Heights Rep


