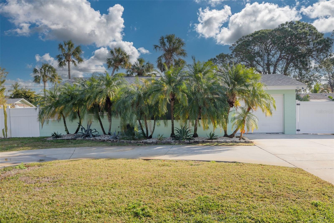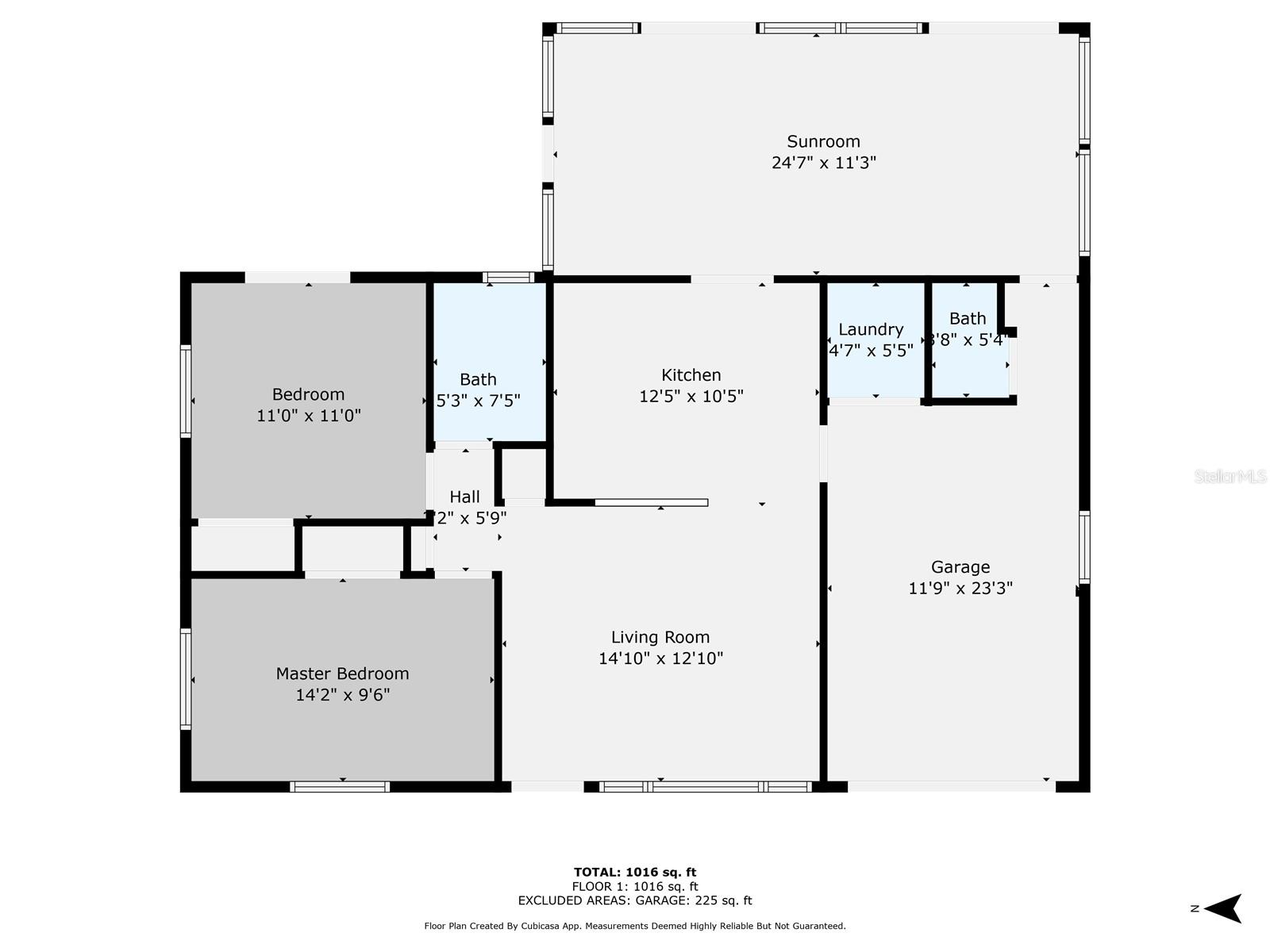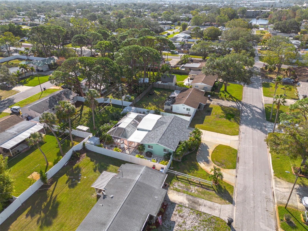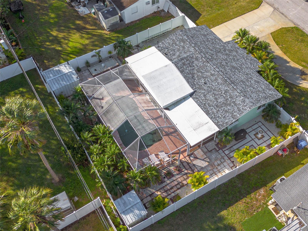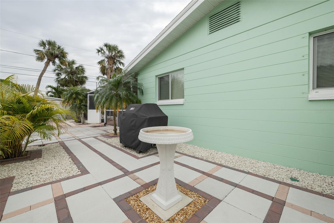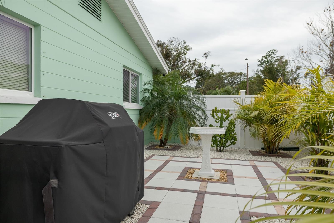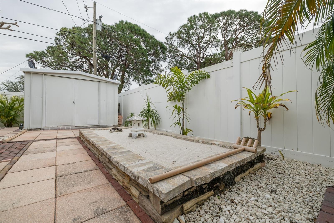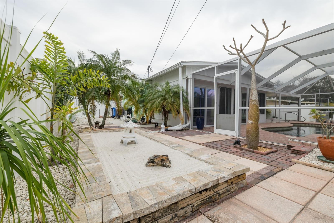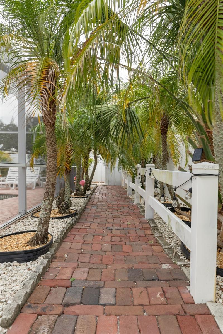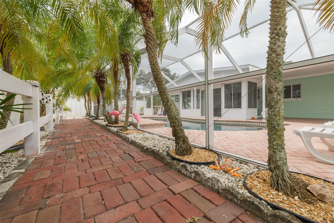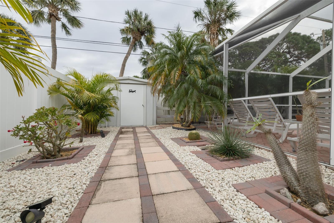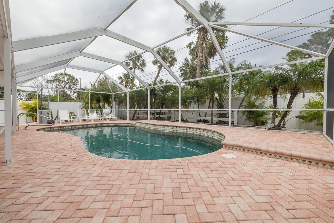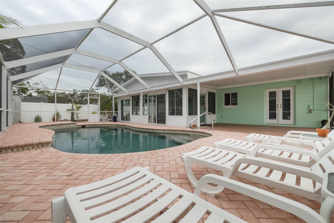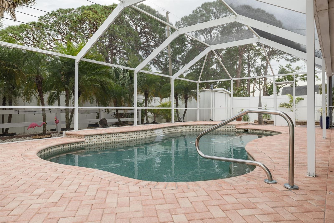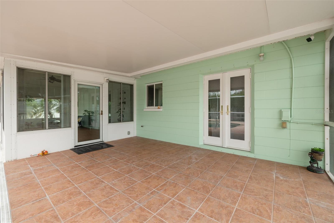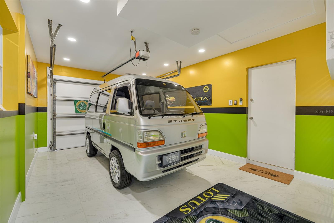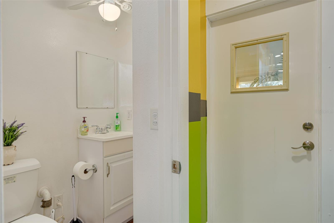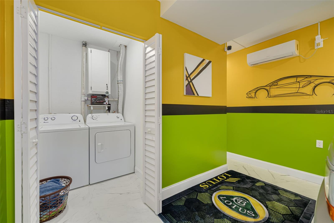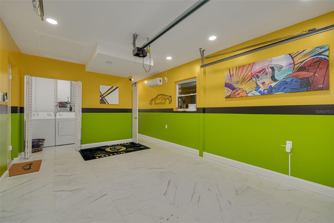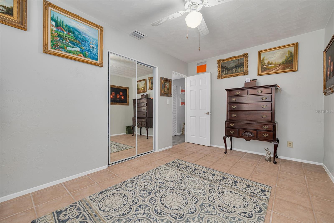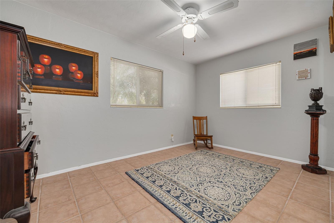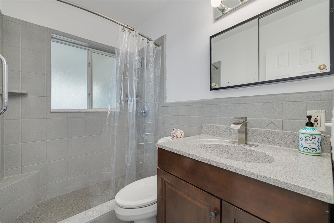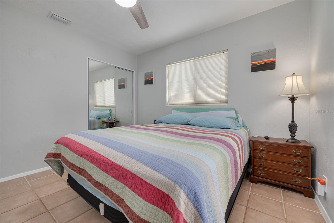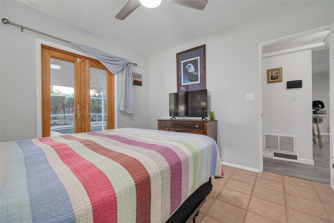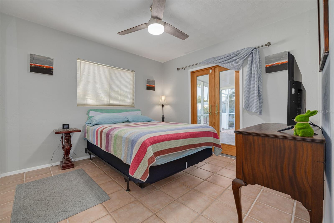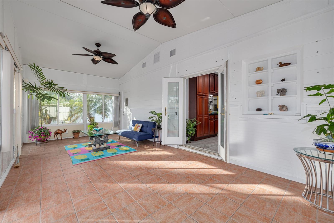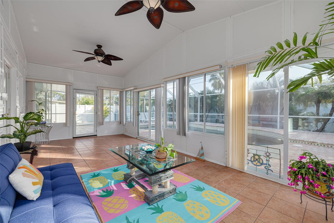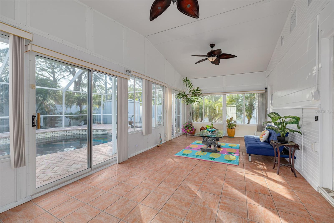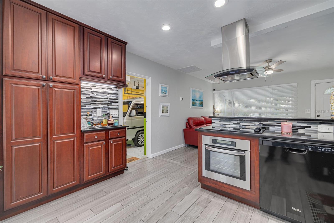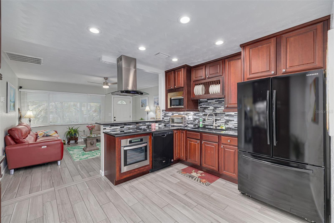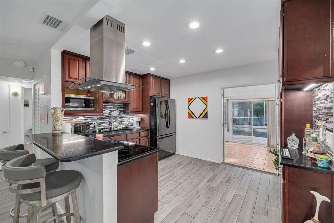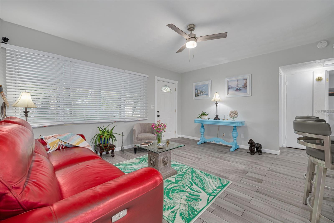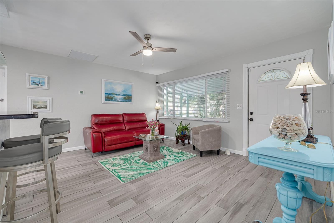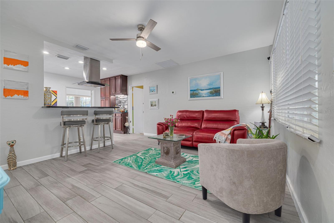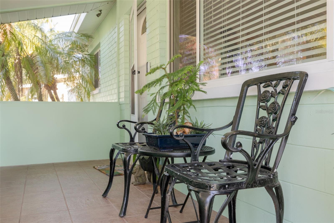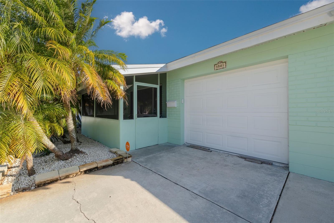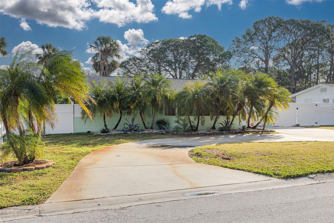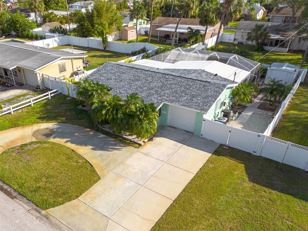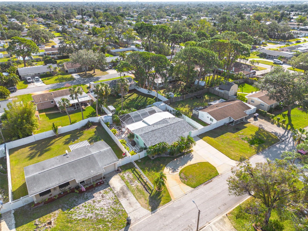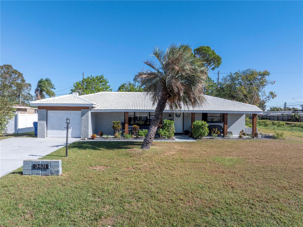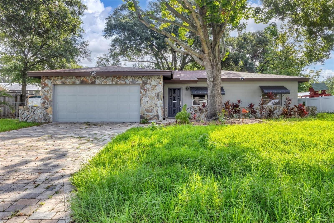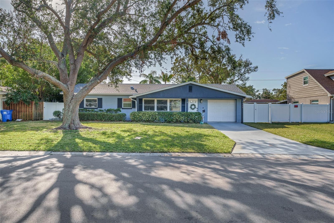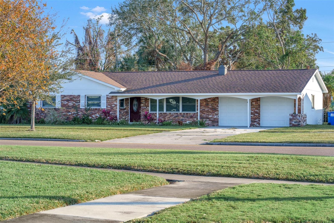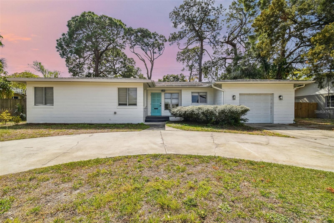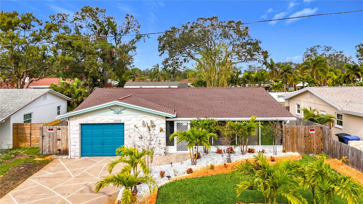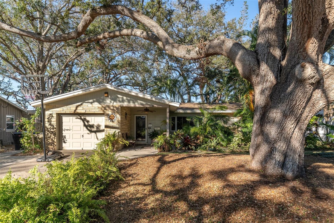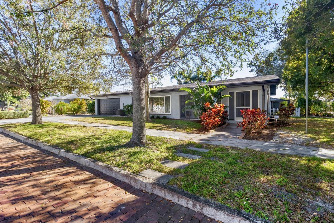3501 70th Way N, ST PETERSBURG, FL 33710
Property Photos
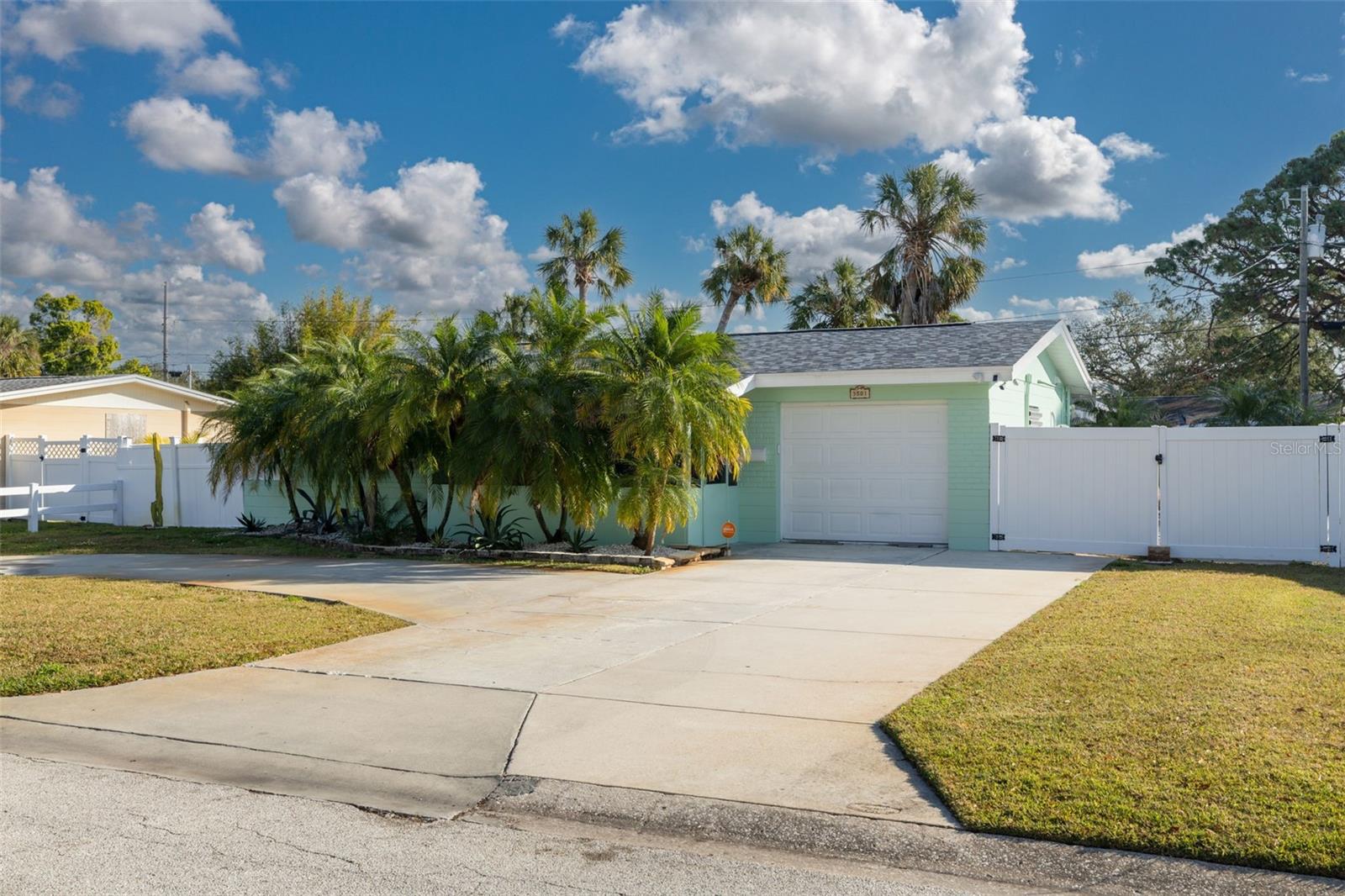
Would you like to sell your home before you purchase this one?
Priced at Only: $445,000
For more Information Call:
Address: 3501 70th Way N, ST PETERSBURG, FL 33710
Property Location and Similar Properties
- MLS#: TB8337951 ( Residential )
- Street Address: 3501 70th Way N
- Viewed: 2
- Price: $445,000
- Price sqft: $253
- Waterfront: No
- Year Built: 1961
- Bldg sqft: 1761
- Bedrooms: 2
- Total Baths: 2
- Full Baths: 1
- 1/2 Baths: 1
- Garage / Parking Spaces: 1
- Days On Market: 1
- Additional Information
- Geolocation: 27.8035 / -82.735
- County: PINELLAS
- City: ST PETERSBURG
- Zipcode: 33710
- Subdivision: Briarwood Acres Rossellis Tr D
- Provided by: DALTON WADE INC
- Contact: Christina Richardson
- 888-668-8283

- DMCA Notice
-
DescriptionHigh and dry no hurricane damage to this property plus no flood insurance required! (clean 4 point and wind mitigation report are attached to the listing). Welcome home to this beautiful 2 bedroom, 1. 5 bathroom pool home with a 1 car garage in the heart of the highly desired jungle terrace neighborhood in st. Petersburg. As you enter the home you have a screened in private front porch. Entering the house you're greeted with an open floor plan living room and kitchen for cooking and entertaining, leading to a huge florida room that overlooks the stunning screened pool area and back yard. The garage is a literal showroom (used to store the seller's show car) that has been completely finished, air conditioned and insulated, with premium flooring and could easily be turned into a master suite if desired. The garage also has a laundry room and the circle driveway provides ample parking. The back yard, surrounded by a 6' white vinyl privacy fence, is a tropical paradise that is virtually maintenance free with all new landscaping, rock, pavers, tropical plants & trees, a large storage shed and even a relaxing zen garden. The beautiful pool area is fully screened and has a pebble finish, brand new plumbing, new variable speed pump, new salt system and new app controlled pentair intellibrite lighting. There is also a new heater/cooler unit that keeps the pool warm in the winter and cool & refreshing in the hot summer for a perfect swimming experience year round. There is a fully functional well fed irrigation system, a subterranean termite barrier and a custom hurricane panel set. The complete vivant smart security system has 8 audio/video security cameras, a video doorbell, motion sensors, glass break sensors and sensors on all windows and doors. The system can be monitored and watched on your phone from virtually anywhere and you can even speak through the cameras from your phone. Don't miss out on your opportunity to live the florida dream in this amazing home, schedule a tour today! *roof 2024, w/h 2024, hvac 2017, exterior paint 2024 (the 1994 honda acty, just recently imported from japan and in near mint condition with only 58,000 miles is also currently for sale)
Payment Calculator
- Principal & Interest -
- Property Tax $
- Home Insurance $
- HOA Fees $
- Monthly -
Features
Building and Construction
- Covered Spaces: 0.00
- Exterior Features: Hurricane Shutters, Irrigation System, Lighting
- Fencing: Fenced, Vinyl
- Flooring: Tile
- Living Area: 1112.00
- Other Structures: Shed(s)
- Roof: Shingle
Land Information
- Lot Features: Landscaped, Oversized Lot
Garage and Parking
- Garage Spaces: 1.00
- Parking Features: Circular Driveway, Driveway, Garage Door Opener, Guest, Off Street
Eco-Communities
- Pool Features: Auto Cleaner, Heated, In Ground, Lighting, Salt Water, Screen Enclosure
- Water Source: Public
Utilities
- Carport Spaces: 0.00
- Cooling: Central Air
- Heating: Central, Electric
- Sewer: Public Sewer
- Utilities: BB/HS Internet Available, Cable Available, Cable Connected, Electricity Available, Electricity Connected, Public, Sewer Available, Sewer Connected, Water Available, Water Connected
Amenities
- Association Amenities: Basketball Court, Park, Pickleball Court(s), Playground, Pool, Recreation Facilities, Tennis Court(s)
Finance and Tax Information
- Home Owners Association Fee: 0.00
- Net Operating Income: 0.00
- Tax Year: 2024
Other Features
- Appliances: Built-In Oven, Dishwasher, Dryer, Electric Water Heater, Range Hood, Refrigerator, Washer
- Country: US
- Interior Features: Ceiling Fans(s), Solid Wood Cabinets, Stone Counters, Thermostat, Window Treatments
- Legal Description: BRIARWOOD ACRES ROSSELLI'S TRACT D REPLAT BLK 1, LOT 12
- Levels: One
- Area Major: 33710 - St Pete/Crossroads
- Occupant Type: Owner
- Parcel Number: 07-31-16-11160-001-0120
Similar Properties
Nearby Subdivisions
09738
Boardman Goetz Of Davista
Brentwood Heights 3rd Add
Briarwood Acres Rossellis Tr D
Colonial Parks Sub
Crestmont
Crossroads Estates 2nd Add
Crossroads Estates A
Dadanson Rep
Davista Rev Map Of
Disston Hills Sec A B
Disston Manor Rep
Eagle Crest
Eagle Manor 1st Add
Garden Manor Sec 1
Garden Manor Sec 1 Add
Garden Manor Sec 1 Rep
Garden Manor Sec 2
Garden Manor Sec 3
Glen Echo Ext
Glenwood
Glenwood Blk 5 Lot 4
Golf Course Jungle Sub Pt Rep
Golf Course Jungle Sub Rev Ma
Harveys Add To Oak Ridge
Holiday Park 2nd Add
Holiday Park 3rd Add
Holiday Park 5th Add
Jungle Country Club 2nd Add
Jungle Country Club 3rd Add
Jungle Country Club 4th Add
Jungle Country Club Add Tr 1 R
Jungle Country Club Add Tr 2
Jungle Terrace Sec A
Kendale Park
Marguerite Sub
Martin Manor Sub
Miles Pines
Oak Ridge
Oak Ridge 2
Oak Ridge 3
Oak Ridge Estates
Oak Ridge Estates Rep Of Blk 2
Oak Ridge Estates Rep Of Blk 3
Oak Ridge Estates Rep Of South
Oak Ridge No. 2
Plymouth Heights
Sheryl Manor
Stonemont Sub Rev
Sunny Mead Heights 1st Add
Teresa Gardens
Teresa Gardens 1st Add
Tyrone
Tyrone Gardens Sec 2
Tyrone Sub A D C Rep
Union Heights
Variety Village Rep
Villa Park Estates
West Gate Rep
Westgate Heights South
Whites Lake
Whites Lake 2nd Add
Woodbine
Woodlawn Sub


