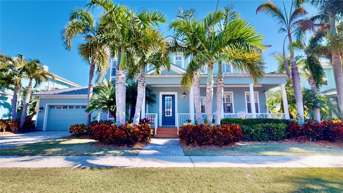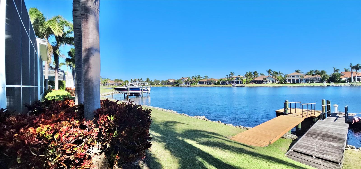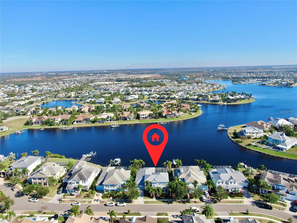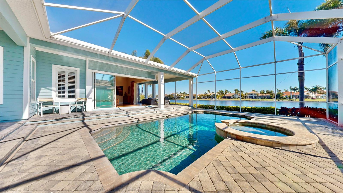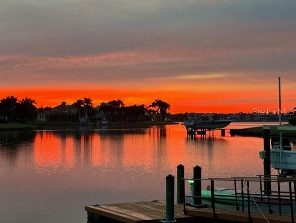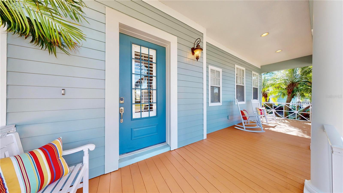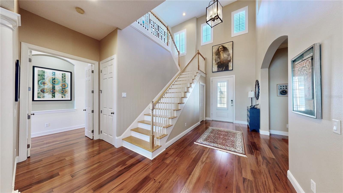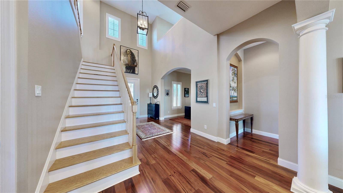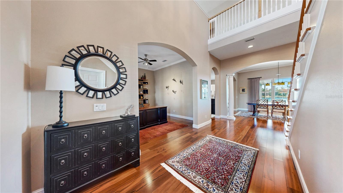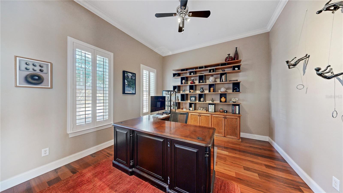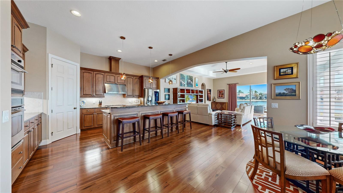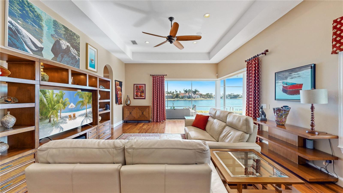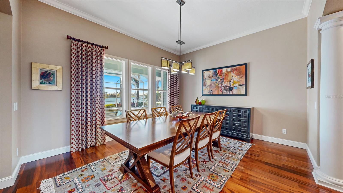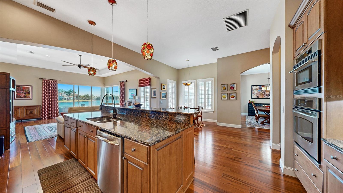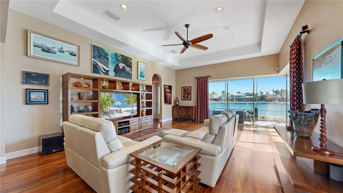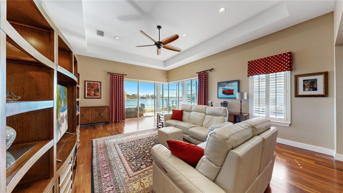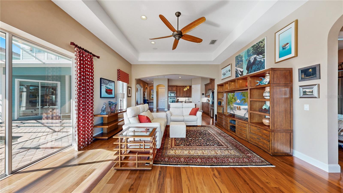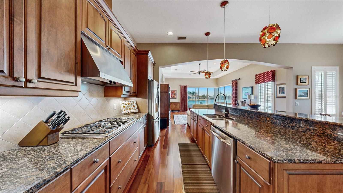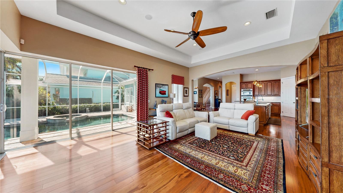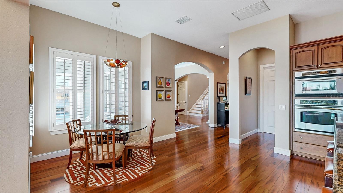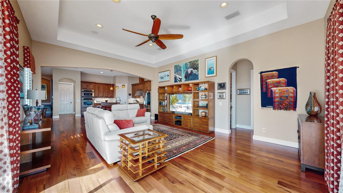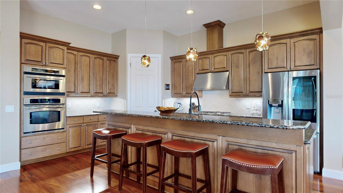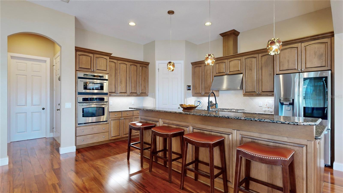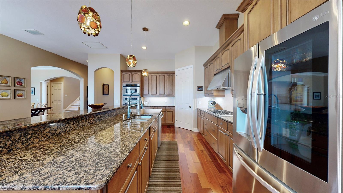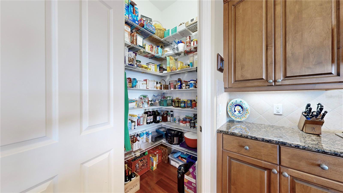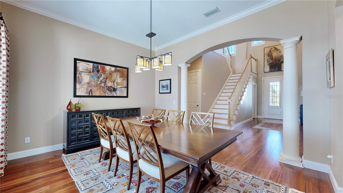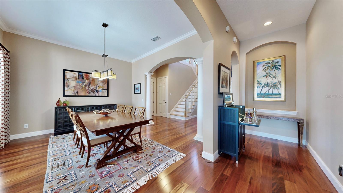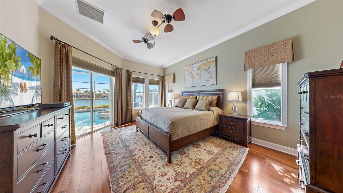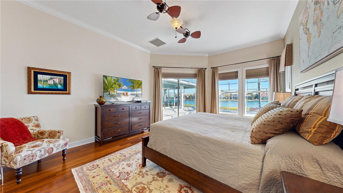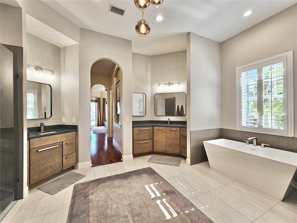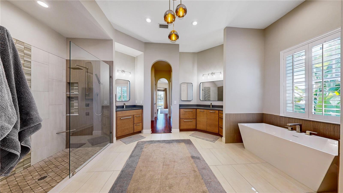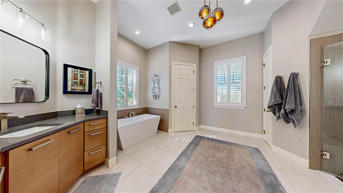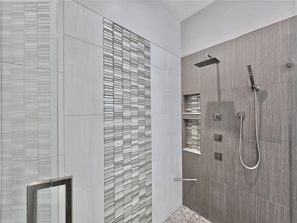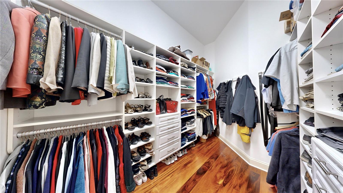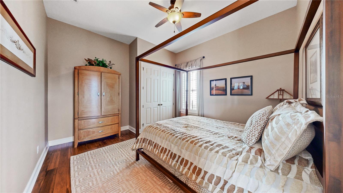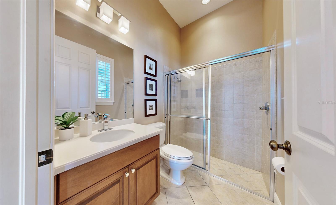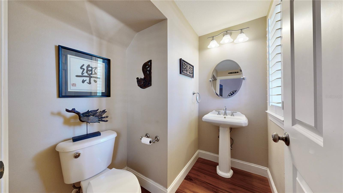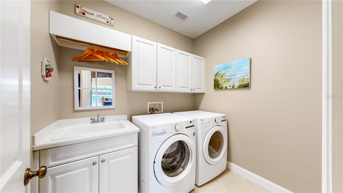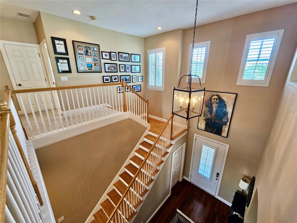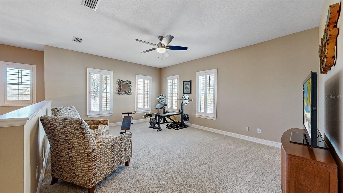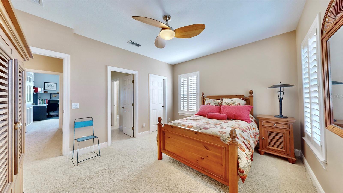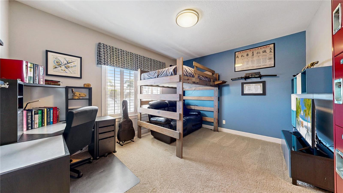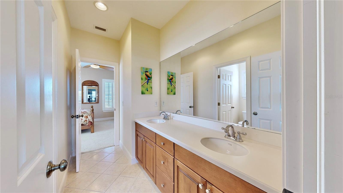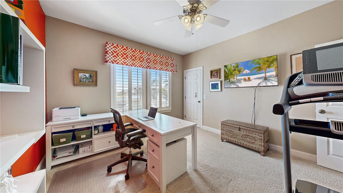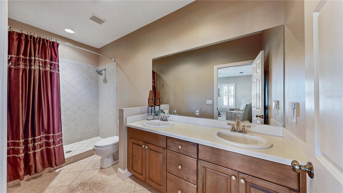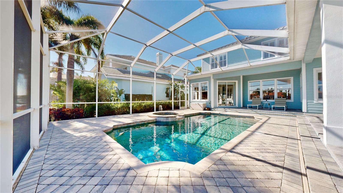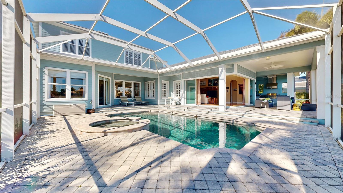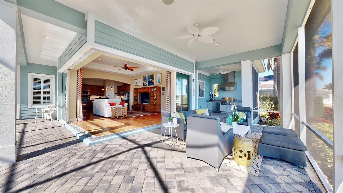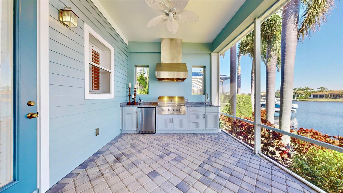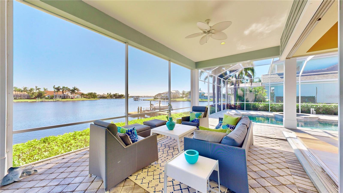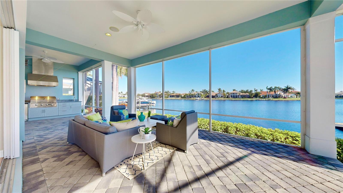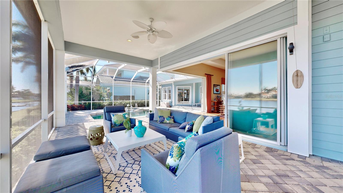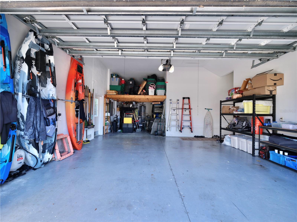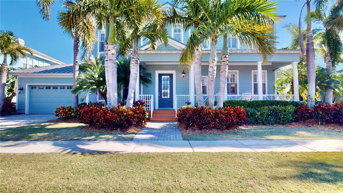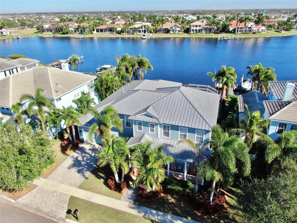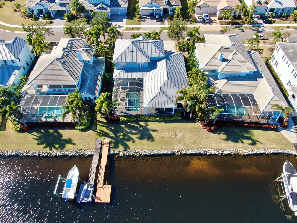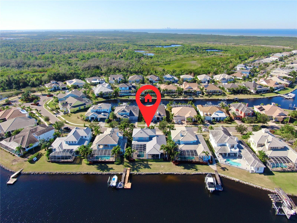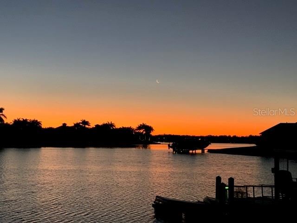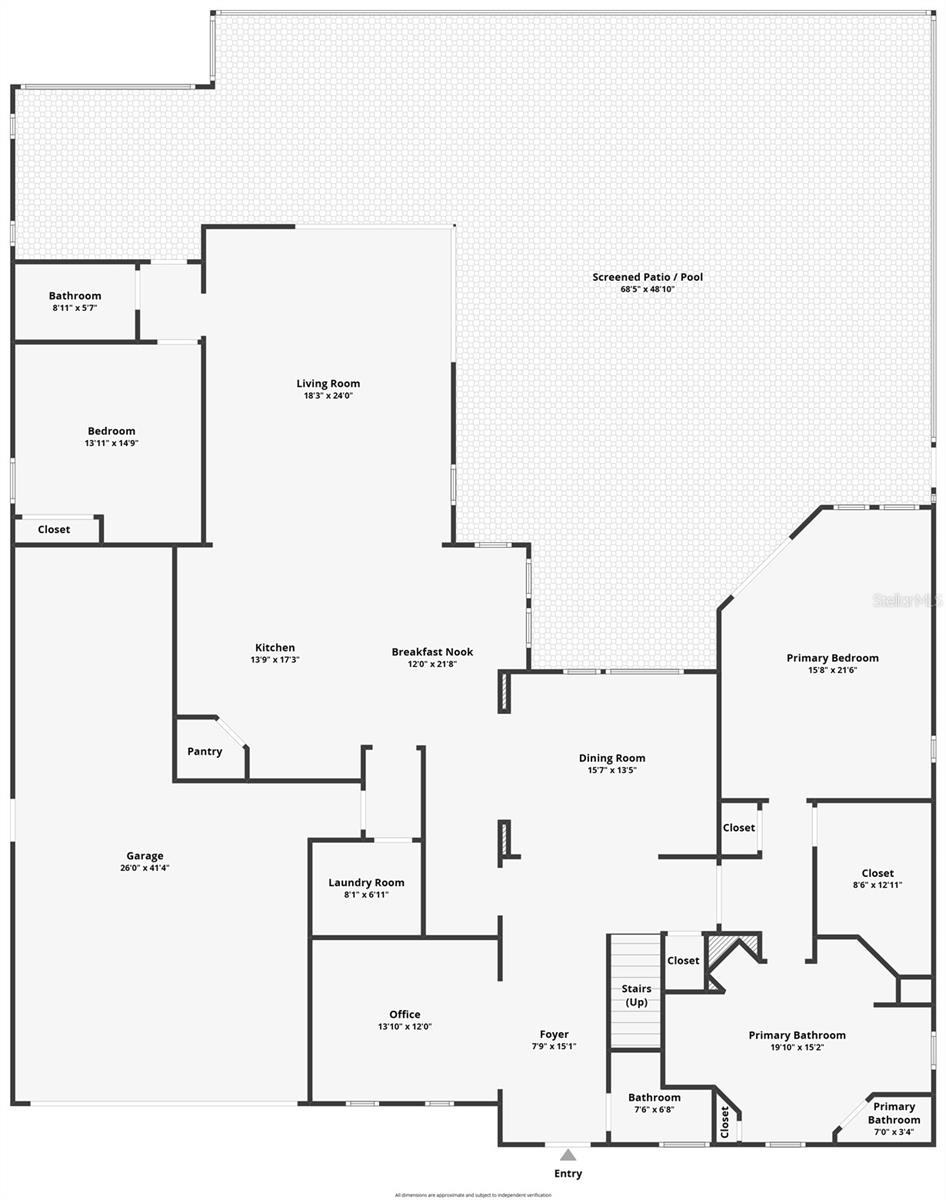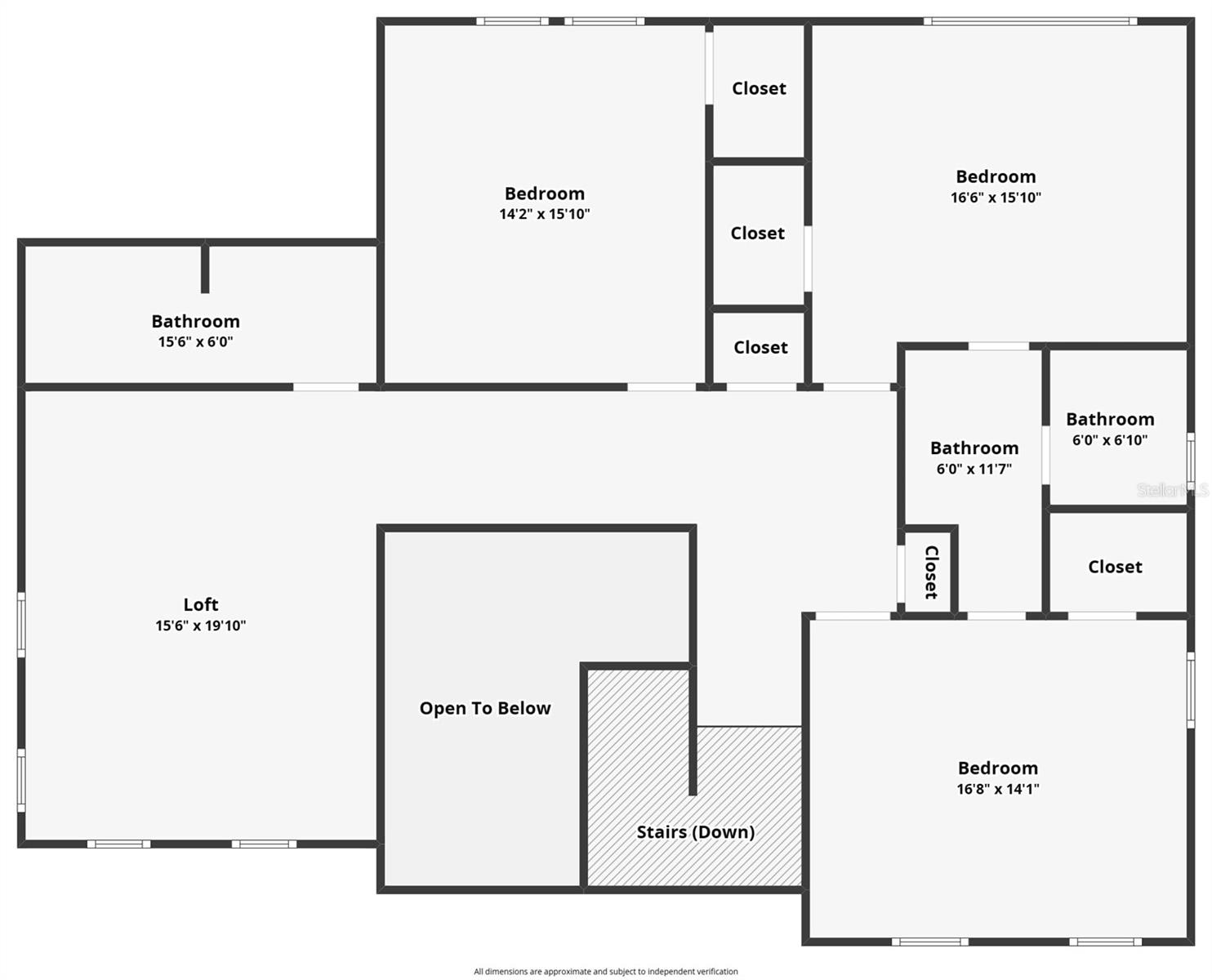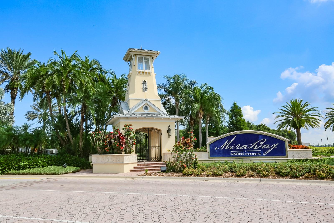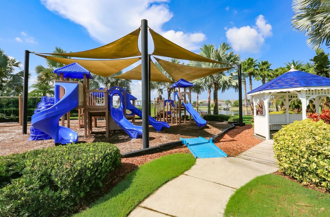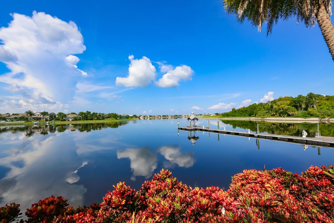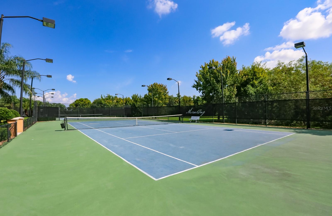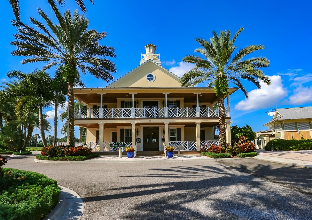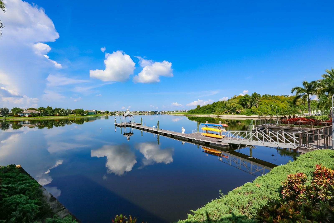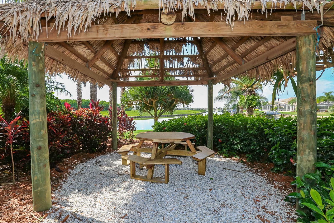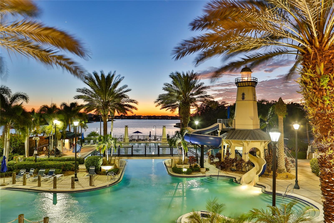5313 Fishersound Lane, APOLLO BEACH, FL 33572
Property Photos
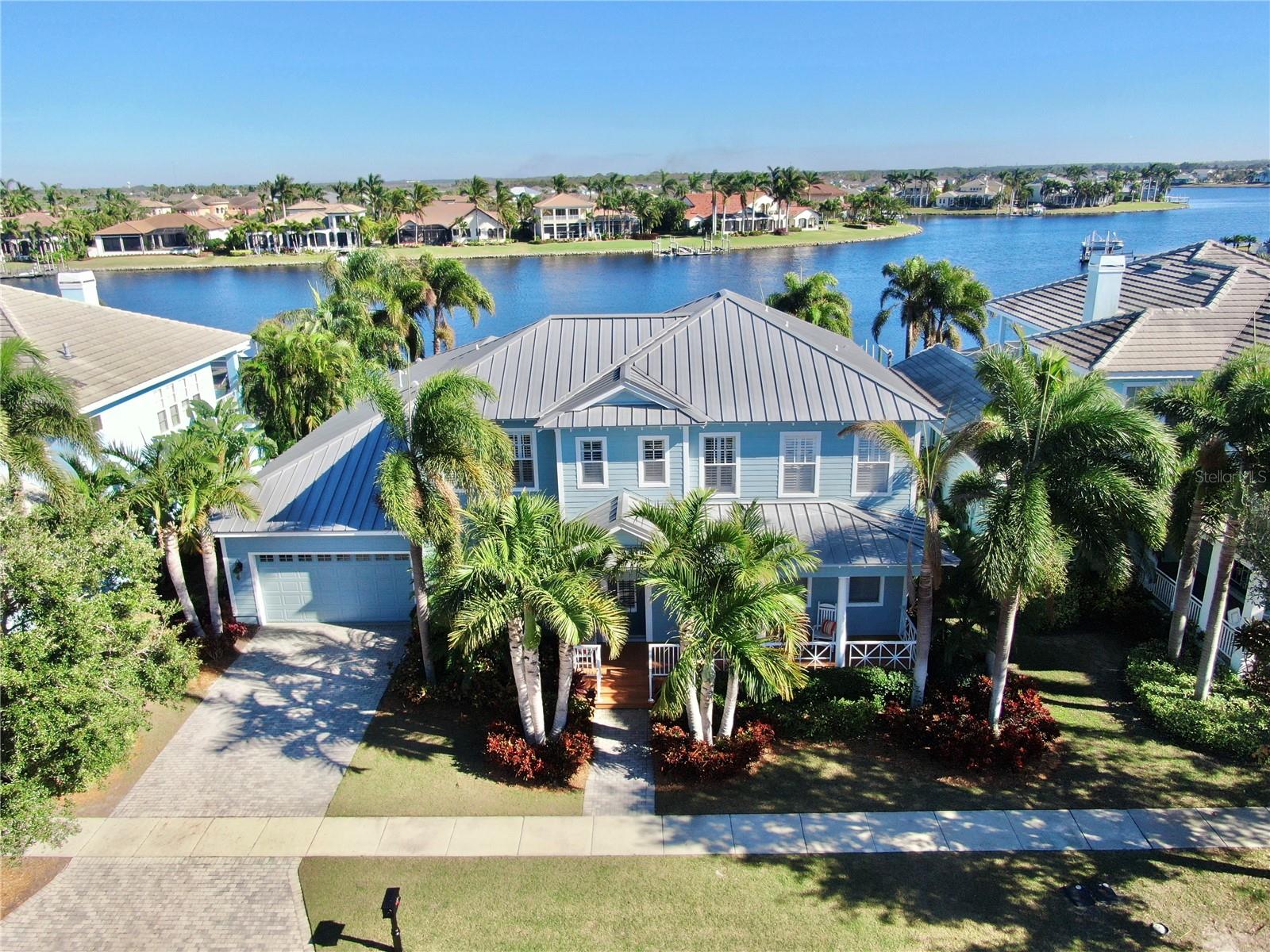
Would you like to sell your home before you purchase this one?
Priced at Only: $1,499,000
For more Information Call:
Address: 5313 Fishersound Lane, APOLLO BEACH, FL 33572
Property Location and Similar Properties
- MLS#: TB8338361 ( Residential )
- Street Address: 5313 Fishersound Lane
- Viewed: 8
- Price: $1,499,000
- Price sqft: $272
- Waterfront: Yes
- Wateraccess: Yes
- Waterfront Type: Bay/Harbor,Brackish Water,Lagoon
- Year Built: 2006
- Bldg sqft: 5502
- Bedrooms: 5
- Total Baths: 5
- Full Baths: 4
- 1/2 Baths: 1
- Garage / Parking Spaces: 3
- Days On Market: 5
- Additional Information
- Geolocation: 27.7499 / -82.4283
- County: HILLSBOROUGH
- City: APOLLO BEACH
- Zipcode: 33572
- Subdivision: Mirabay Ph 3c2
- Elementary School: Apollo Beach
- Middle School: Eisenhower
- High School: Lennard
- Provided by: CENTURY 21 BEGGINS ENTERPRISES
- Contact: Angela Richison
- 813-645-8481

- DMCA Notice
-
DescriptionLocated in the prestigious gated waterfront MiraBay community on a quiet cul de sac, this exquisite former Bayfield model home offers the perfect blend of luxury, comfort, coastal style. Featuring 5 spacious bedrooms, 4.5 bathrooms, and a 3 car tandem garage, this dock able pool home is the perfect custom floorplan for your entertaining and water lifestyle! The layout was mindfully designed to showcase the stunning panoramic wide waterfront view from every angle of the home. Step inside your Florida oasis that seamlessly connects the indoor living space with over 1,700 sq feet of outdoor living space. A stunning feature of the home is the six floor to ceiling sliding windows that open the entire family room and kitchen to view the water as far as you can see down the wide open lagoon. High ceilings throughout the home add to the airy, expansive feel, and the formal dining room is elegantly appointed with crown molding, tray ceiling and continues that breathtaking view. The large gourmet kitchen perfectly connects the dining room, family room and breakfast nook making it the heart of the home. The chef's kitchen includes a gas range, built in oven, microwave, dishwasher, granite countertops, 42" cabinetry, and a spacious walk in pantry with added shelving for maximum storage. The owner's suite overlooks the panoramic view on the main level and features a newly remodeled bathroom with a large walk in shower, soaking tub, and dual vanities. The main closet is upgraded with a California Closet Organizer built in. The second closet has additional shelving added for maximum storage. The lower level hosts one guest bedroom and full bath at the rear of the home for privacy and access to the pool area. Three additional bedrooms are located upstairs with one full bathroom connecting two rooms and an additional full bathroom outside the 5th bedroom. A spacious bonus room upstairs is a perfect flex space for a theater, gym, or gaming area, providing endless possibilities for your family's lifestyle. The outside lanai features a new outdoor kitchen including a fridge, soft close drawers, weather resistant cabinetry, a large grill, sink, exhaust hood, and plenty of counter space for meal prep and entertaining. The entire home is equipped with full house plantation shutters (some removed for the view but are stored for reinstallation). Upgrades include a full metal roof, two new A/C units (2024), a new water heater (2023), a new pool heater (2023), and a pool pump (2022). The home is wired for speakers on the outdoor lanai, living room, dining rooms, and owner's suite creating an ideal atmosphere for the entertaining floorplan. The home's fire resistant HardiPlank exterior siding adds durability and peace of mind. The professionally landscaped front and back yards, combined with a paver driveway and lanai, enhance the home's curb appeal in front and back. MiraBay's resort style amenities are just steps away, including a resort style clubhouse, caf, and community pool, along with a 24 hour fitness center, basketball, pickleball, tennis courts, and electronic gated entrances.
Payment Calculator
- Principal & Interest -
- Property Tax $
- Home Insurance $
- HOA Fees $
- Monthly -
Features
Building and Construction
- Builder Model: Turnberry
- Builder Name: Bayfair
- Covered Spaces: 0.00
- Exterior Features: Irrigation System, Lighting, Outdoor Grill, Outdoor Kitchen, Private Mailbox, Rain Gutters, Sidewalk, Sliding Doors
- Flooring: Carpet, Ceramic Tile, Wood
- Living Area: 3973.00
- Roof: Metal
Property Information
- Property Condition: Completed
Land Information
- Lot Features: Cul-De-Sac, Flood Insurance Required, FloodZone, Landscaped, Sidewalk, Paved
School Information
- High School: Lennard-HB
- Middle School: Eisenhower-HB
- School Elementary: Apollo Beach-HB
Garage and Parking
- Garage Spaces: 3.00
- Parking Features: Driveway, Garage Door Opener, Tandem
Eco-Communities
- Pool Features: Gunite, Heated, In Ground, Screen Enclosure
- Water Source: Public
Utilities
- Carport Spaces: 0.00
- Cooling: Central Air
- Heating: Central
- Pets Allowed: Yes
- Sewer: Public Sewer
- Utilities: BB/HS Internet Available, Electricity Connected, Sewer Connected, Street Lights, Underground Utilities, Water Connected
Amenities
- Association Amenities: Basketball Court, Clubhouse, Fitness Center, Gated, Park, Pickleball Court(s), Playground, Pool, Recreation Facilities, Sauna, Tennis Court(s), Vehicle Restrictions
Finance and Tax Information
- Home Owners Association Fee Includes: Pool, Management, Recreational Facilities, Security
- Home Owners Association Fee: 157.00
- Net Operating Income: 0.00
- Tax Year: 2024
Other Features
- Appliances: Built-In Oven, Dishwasher, Disposal, Exhaust Fan, Microwave, Range, Range Hood, Refrigerator
- Association Name: MiraBay
- Country: US
- Interior Features: Built-in Features, Ceiling Fans(s), Eat-in Kitchen, High Ceilings, Open Floorplan, Pest Guard System, Primary Bedroom Main Floor, Solid Wood Cabinets, Split Bedroom, Stone Counters, Thermostat, Tray Ceiling(s), Walk-In Closet(s), Window Treatments
- Legal Description: MIRABAY PHASE 3C-2 LOT 6 BLOCK 8
- Levels: Two
- Area Major: 33572 - Apollo Beach / Ruskin
- Occupant Type: Owner
- Parcel Number: U-29-31-19-83T-000008-00006.0
- Possession: Close of Escrow
- Style: Custom, Florida, Key West
- View: Water
- Zoning Code: PD
Nearby Subdivisions
1tm Apollo Beach
A Resub Of Pt Of Apollo Beac
Andalucia
Apollo Bch
Apollo Beach
Apollo Key Village
Bimini Bay
Bimini Bay Ph 2
Braemar
C7s Waterset Wolf Creek Phase
C9o Waterset Wolf Creek Phase
Cobia Cay
Covington Park
Covington Park Ph 1a
Covington Park Ph 1b
Covington Park Ph 3a3b
Covington Park Ph 4a
Covington Park Ph 5a
Covington Park Ph 5b
Dolphin Cove
Flat Island
Golf Sea Village
Harbour Isles Ph 1
Harbour Isles Ph 2a2b2c
Harbour Isles Ph 2e
Harbour Isles Phase 2a2b2c
Hemingway Estates
Hemingway Estates Ph 1a
Indigo Creek
Lake St Clair Ph 12
Lake St Clair Ph 3
Leen Sub
Leisey Sub
Mangrove Manor
Mangrove Manor Ph 1
Mangrove Manor Ph 2
Marisol Pointe
Mirabay
Mirabay Admiral Pointe
Mirabay Community
Mirabay Parcel 8
Mirabay Parcels 21 23
Mirabay Ph 1a
Mirabay Ph 1b12a13b1
Mirabay Ph 1b2
Mirabay Ph 2a2
Mirabay Ph 2a3
Mirabay Ph 2a4
Mirabay Ph 3a1
Mirabay Ph 3b2
Mirabay Ph 3c1
Mirabay Ph 3c2
Mirabay Ph 3c3
Mirabay Prcl 22
Mirabay Prcl 7 Ph 1
Mirabay Prcl 7 Ph 2
Mirabay Prcl 8
Not Applicable
Not In Hernando
Osprey Landing
Sabal Key
Seasons At Waterset
Shagos Bay
Southshore Falls Ph 1
Southshore Falls Ph 2
Southshore Falls Ph 3apart
Southshore Falls Ph 3b Pt
Southshore Falls Ph 3c Pt
Southshore Falls Ph 3dpart
Southshore Falls Ph 3e Prcl
Southshore Falls Phase 3c Part
Symphony Isles
The Villas At Andalucia
Treviso
Veneto Shores
Waterset
Waterset Ph 1a Pt Repl
Waterset Ph 1b
Waterset Ph 1c
Waterset Ph 2a
Waterset Ph 2c112c12
Waterset Ph 2c2
Waterset Ph 2d
Waterset Ph 3a3 Covington G
Waterset Ph 3b1
Waterset Ph 3b2
Waterset Ph 3c1
Waterset Ph 3c2
Waterset Ph 4 Tr 21
Waterset Ph 4a South
Waterset Ph 4b South
Waterset Ph 5a1
Waterset Ph 5a2b
Waterset Ph 5a2b 5b1
Waterset Ph 5b2
Waterset Ph Sa2b 5b1
Waterset Phase 3b1
Waterset Phases 5a2b And 5b1
Waterset Wolf Creek Ph G1 And
Waterset Wolf Creek Phases A A
Waterset Wolf Crk Ph A D1
Waterset Wolf Crk Ph D2


