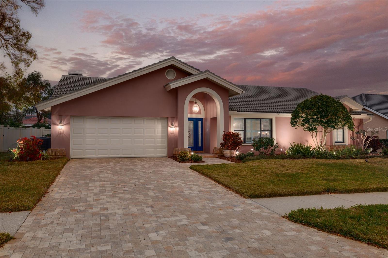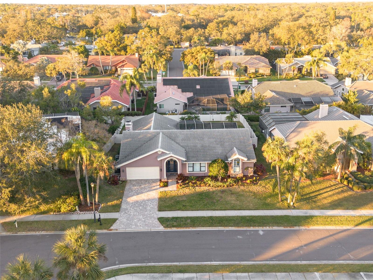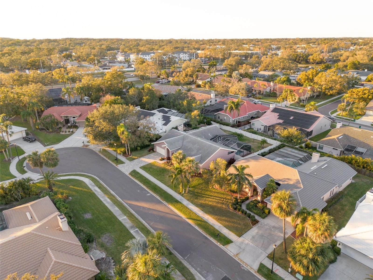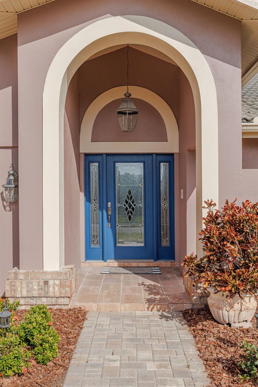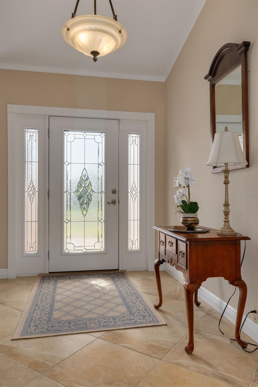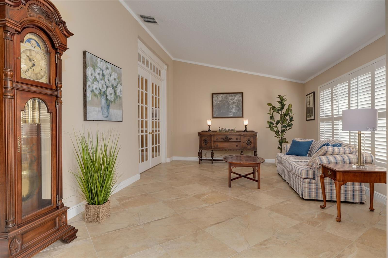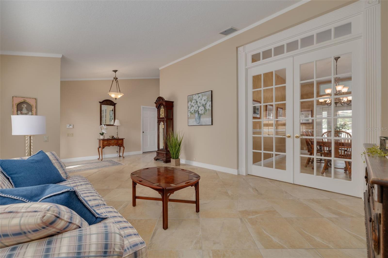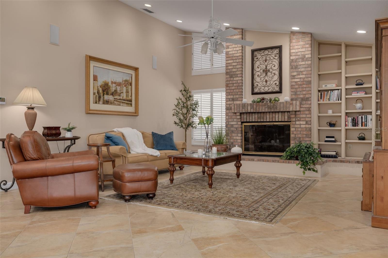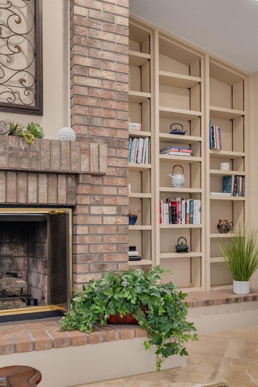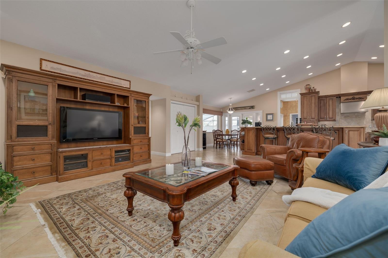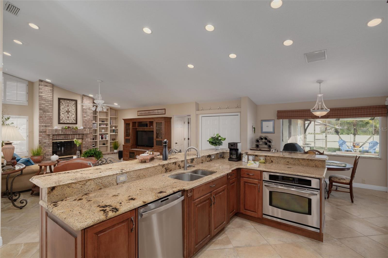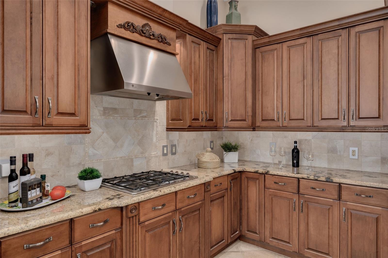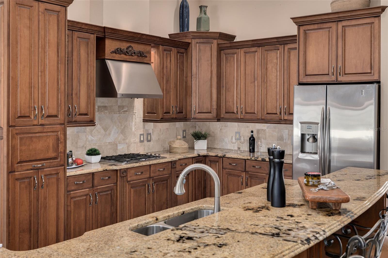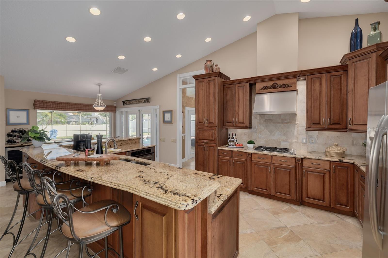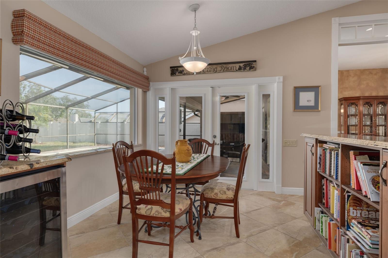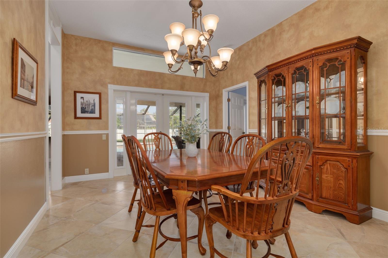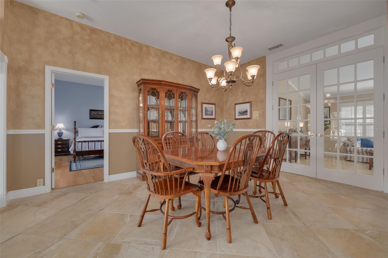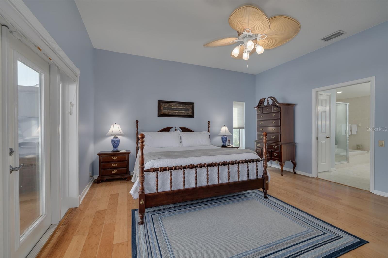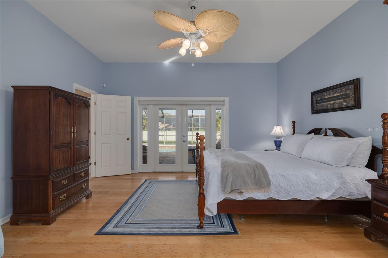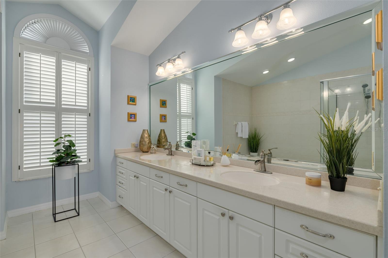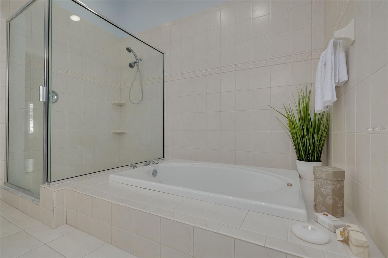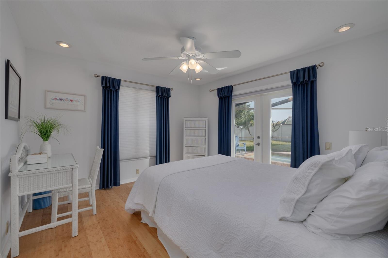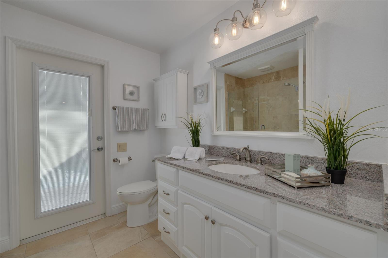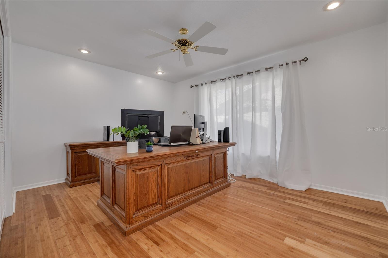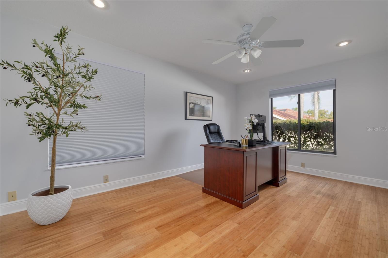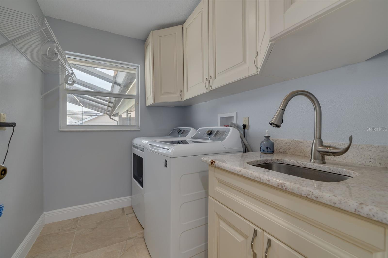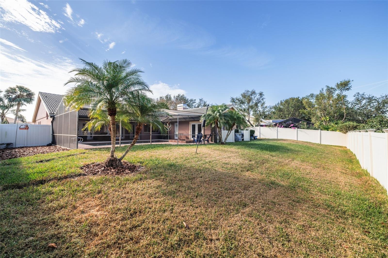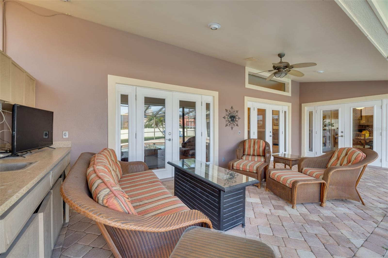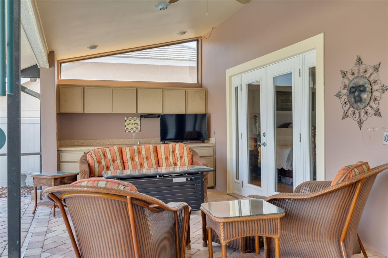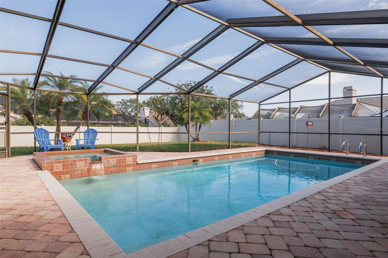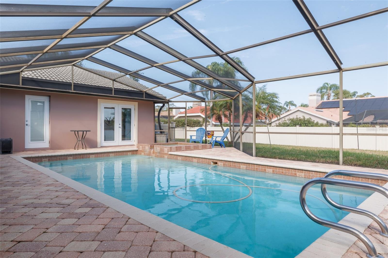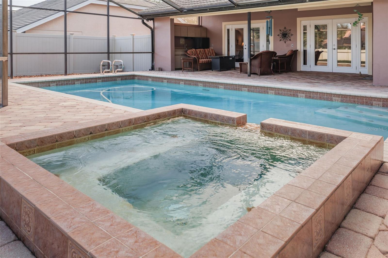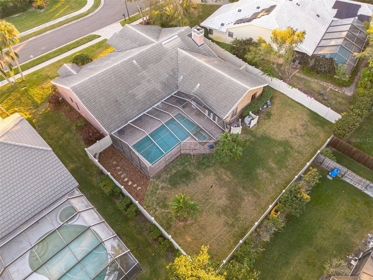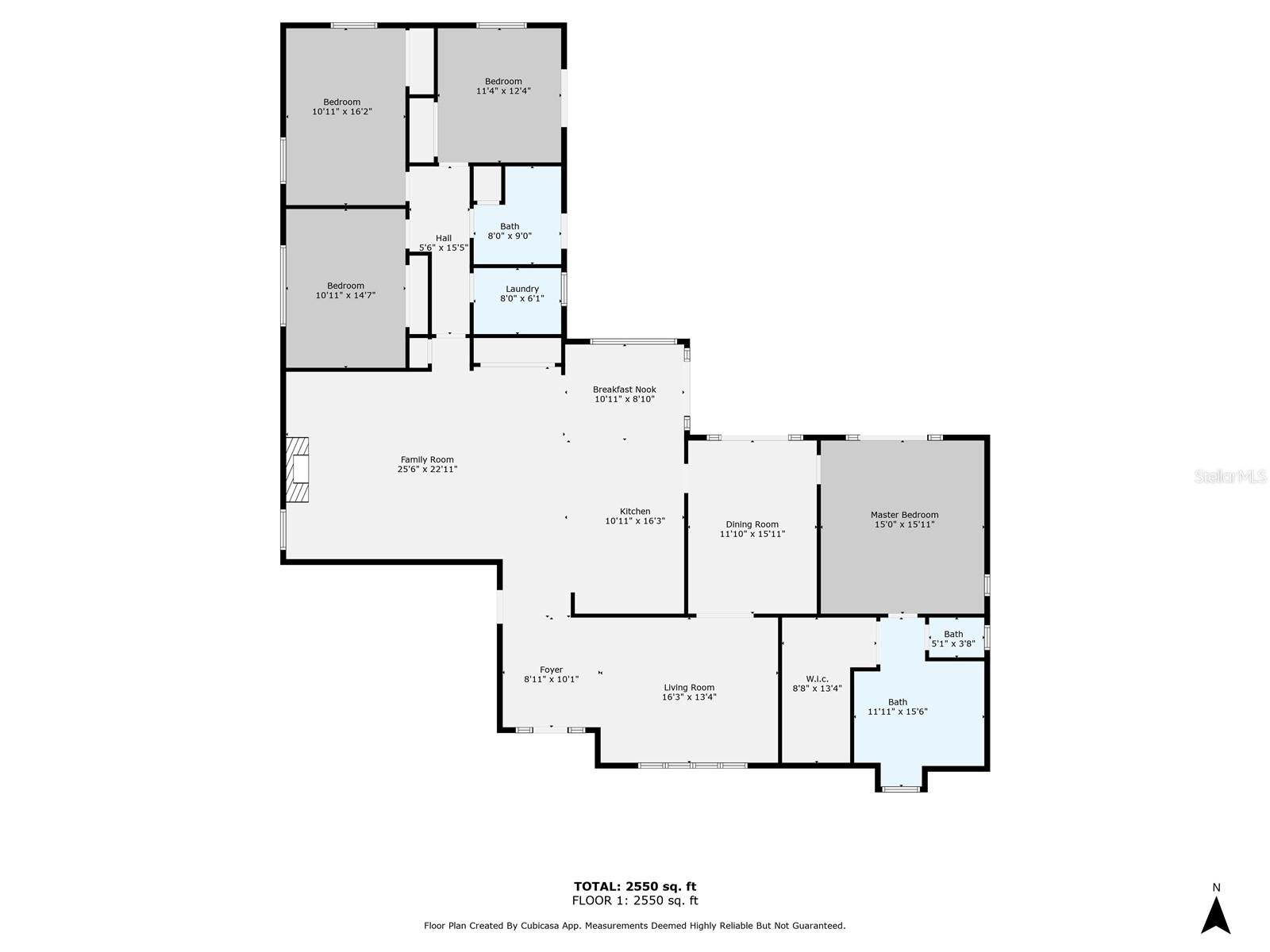1811 Stonebrook Lane, SAFETY HARBOR, FL 34695
Property Photos
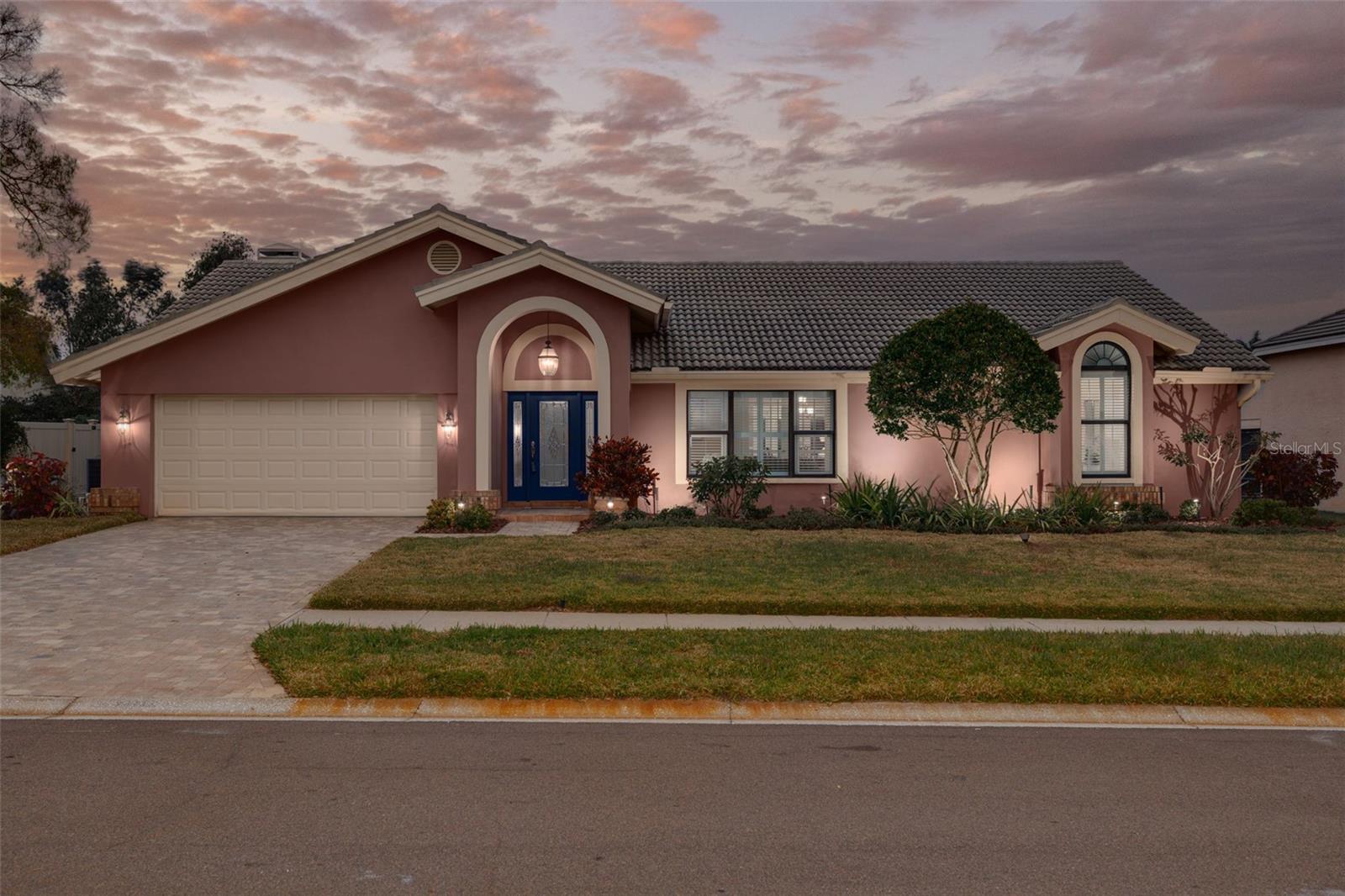
Would you like to sell your home before you purchase this one?
Priced at Only: $995,000
For more Information Call:
Address: 1811 Stonebrook Lane, SAFETY HARBOR, FL 34695
Property Location and Similar Properties
- MLS#: TB8338369 ( Residential )
- Street Address: 1811 Stonebrook Lane
- Viewed: 4
- Price: $995,000
- Price sqft: $277
- Waterfront: No
- Year Built: 1985
- Bldg sqft: 3592
- Bedrooms: 4
- Total Baths: 2
- Full Baths: 2
- Garage / Parking Spaces: 2
- Days On Market: 2
- Additional Information
- Geolocation: 28.0073 / -82.7072
- County: PINELLAS
- City: SAFETY HARBOR
- Zipcode: 34695
- Subdivision: Weatherstone
- Elementary School: Safety Harbor
- Middle School: Safety Harbor
- High School: Countryside
- Provided by: COASTAL PROPERTIES GROUP INTERNATIONAL
- Contact: Pamela Bass
- 727-493-1555

- DMCA Notice
-
DescriptionNestled at the end of a Peaceful Cul De Sac, this stunning 4 bedroom, 2 bathroom Salt Water Heated Pool Home with a 2 car garage boasts an array of Modern Upgrades and Luxurious Features, making it the perfect retreat for families and entertainers alike. Most recently in 2024, a new A/C unit and hot water heater were installed! As you approach, a paver driveway leads you to a charming entryway adorned with a decorative archway and pendant lighting. The front landscaping has been enhanced by new up lighting which adds night time security, also added in 2024. Step inside to find an open floor plan bathed in natural light, showcasing beautiful hardwood flooring, tile and soaring vaulted ceilings. The spacious and inviting family room features a striking floor to ceiling brick faced gas fireplace and two built in bookcase shelving, creating the perfect ambiance for social and family gatherings. The updated remodeled kitchen boasts gorgeous artisanal solid wood cabinets, full wall tile backsplash, neutral tone granite countertops, stainless steel appliances, a Propane Gas Cooktop, a range hood, and an extra large L shaped island with bar top seating enough for eight people. The ample breakfast area that currently seats 6, overlooks the pool/spa through large open window and provides access to the outdoor lanai with patio brick pavers and serene back yard. On the other side of the kitchen is a formal dining room with Double French Doors that open into the relaxing living room with plenty of natural sunlight coming from the windows with plantation shutters! Off from the dining room connects the expansive primary bedroom. This luxurious master suite will hold all your furniture and serves as your private haven, complete with an en suite bathroom featuring a garden tub, spacious dual sink vanity, walk in shower, and an extra large walk in closet enough for his & her clothing. Enjoy private views of the pool through large glass doors, while the tropical decorative ceiling fan adds a touch of serenity. The second bedroom, along with the remodeled guest bathroom, also offers convenient access to the pool, making it perfect for guests or family. Additional interior highlights include an interior laundry room with storage cabinets and a wash sink, and hurricane impact windows and doors in several areas throughout the home for added peace of mind. Enjoy outdoor living in your private paradise, complete with a sparkling saltwater heated pool and a spa, surrounded by a screen enclosed lanai and spacious backyard with vinyl fencing added in 2022 the perfect space for relaxing or entertaining. This home truly has it allstyle, comfort, and functionality. Dont miss your chance to make this exceptional property your own! Schedule your showing today! A/C 2024, Roof 2016, Water Heater 2024, New Garage Door opener 2024, New water softener, Security Landscape uplighting 2024, Pool Salt System 2022, New Fence 2022. Airports within 20 30 minutes, Restaurants 5minutes away, Multitudes of Shopping 5 min. and recreational activities including the Pinellas Trail and Beaches are all within 15 20 minutes!!! This is your house. Call me today for an appointment!!!Please Copy & paste this link to see a video of the house https://my.matterport.com/show/?m=rfCyDn8XPVy&hel
Payment Calculator
- Principal & Interest -
- Property Tax $
- Home Insurance $
- HOA Fees $
- Monthly -
Features
Building and Construction
- Covered Spaces: 0.00
- Exterior Features: Irrigation System, Lighting, Rain Gutters, Sidewalk, Sliding Doors
- Fencing: Vinyl
- Flooring: Ceramic Tile, Wood
- Living Area: 2752.00
- Roof: Shingle
Property Information
- Property Condition: Completed
Land Information
- Lot Features: Cul-De-Sac, City Limits, Landscaped, Near Golf Course, Near Marina, Near Public Transit, Sidewalk, Paved
School Information
- High School: Countryside High-PN
- Middle School: Safety Harbor Middle-PN
- School Elementary: Safety Harbor Elementary-PN
Garage and Parking
- Garage Spaces: 2.00
- Parking Features: Driveway, Garage Door Opener, Ground Level
Eco-Communities
- Pool Features: Deck, Gunite, Heated, In Ground, Lighting, Pool Sweep, Salt Water, Screen Enclosure
- Water Source: Private
Utilities
- Carport Spaces: 0.00
- Cooling: Central Air
- Heating: Central, Electric
- Pets Allowed: Yes
- Sewer: Public Sewer
- Utilities: Cable Available, Cable Connected, Electricity Available, Electricity Connected, Propane, Sewer Available, Sewer Connected, Sprinkler Meter, Street Lights, Water Available, Water Connected
Finance and Tax Information
- Home Owners Association Fee: 300.00
- Net Operating Income: 0.00
- Tax Year: 2024
Other Features
- Appliances: Dishwasher, Disposal, Dryer, Electric Water Heater, Ice Maker, Microwave, Range, Range Hood, Refrigerator, Washer, Water Softener, Wine Refrigerator
- Association Name: Karen Guider/Community Care @ Sentry Management
- Association Phone: 727-799-8982
- Country: US
- Interior Features: Built-in Features, Ceiling Fans(s), Eat-in Kitchen, Open Floorplan, Primary Bedroom Main Floor, Solid Surface Counters, Solid Wood Cabinets, Split Bedroom, Stone Counters, Thermostat, Walk-In Closet(s), Window Treatments
- Legal Description: WEATHERSTONE LOT 54
- Levels: One
- Area Major: 34695 - Safety Harbor
- Occupant Type: Owner
- Parcel Number: 33-28-16-95320-000-0540
- Style: Florida
Nearby Subdivisions
Bay Towne
Bay Towne West
Bay Woods
Bay Woodsunit I 05805
Bayfront Manor
Baywoods 2
Beacon Place East
Country Villasunit Two
Coventry South
Dixie Sub
Harbor Heights Estates
Harbor Woods Village
Huntington Trails Ph 2
Lincoln Heights
Los Arcos Sub
North Bay Hills
North Bay Hills First Add
Palm View Terrace
Park Heights
Philippe Bay
Philippe Pointe
Phillippe Estates
Seminole Park Rev
South Green Spgs Rep
Spring Park Rev
Weatherstone
West Green Springs


