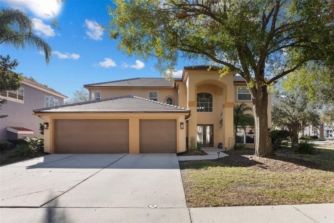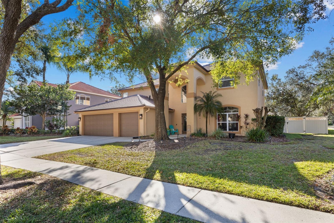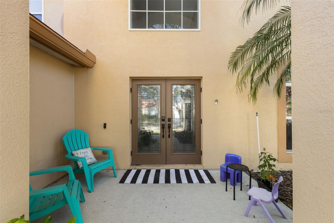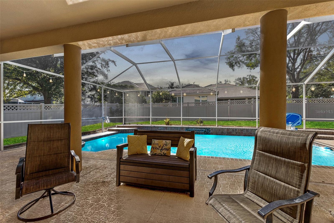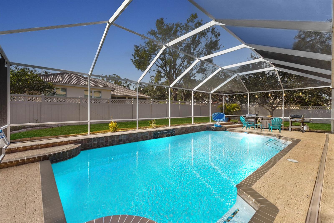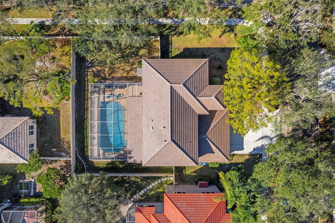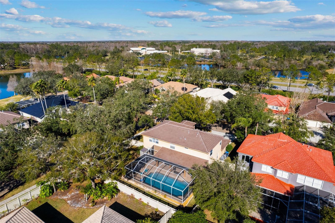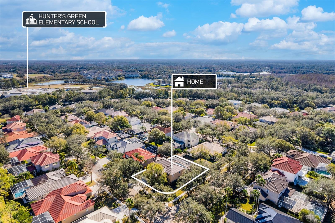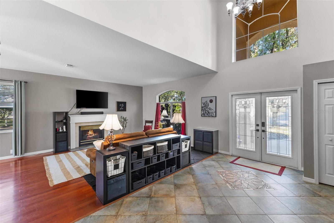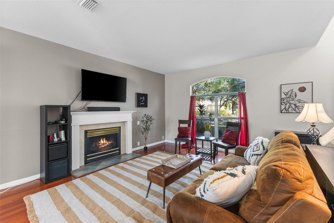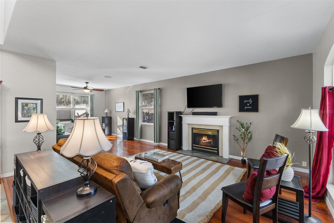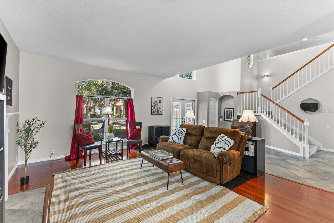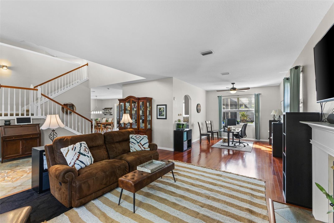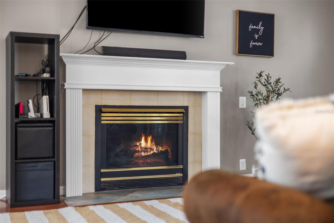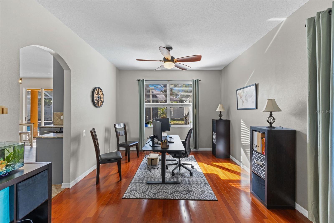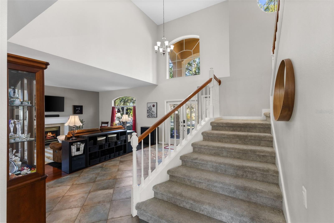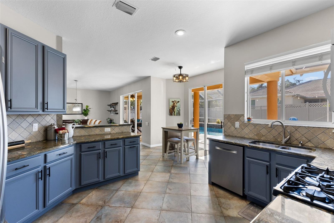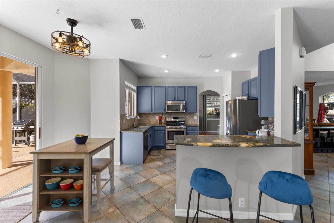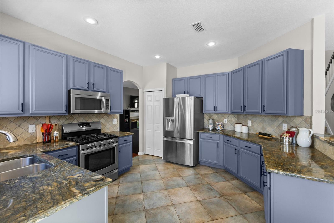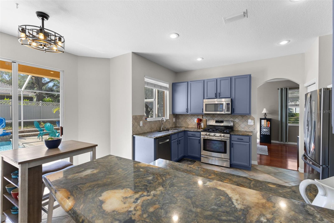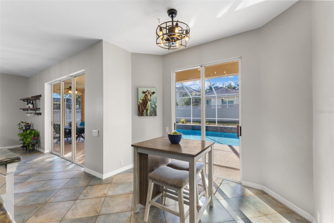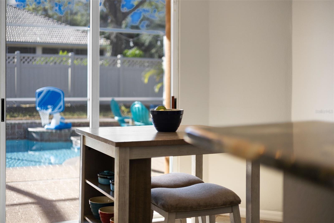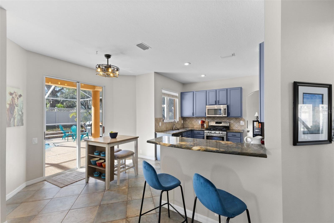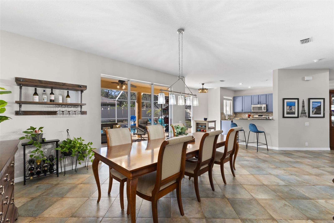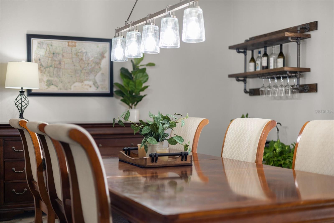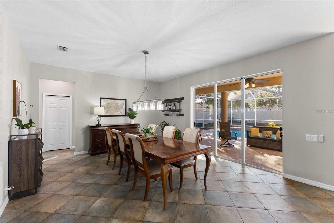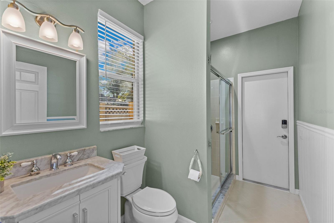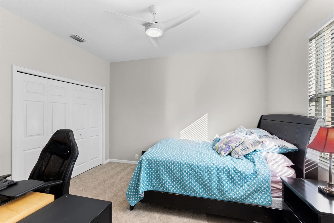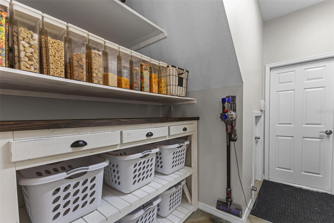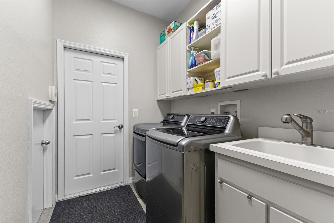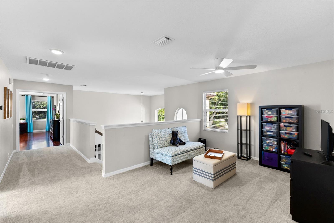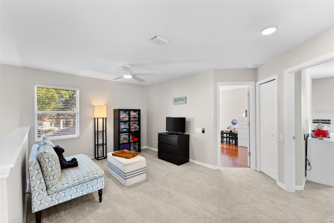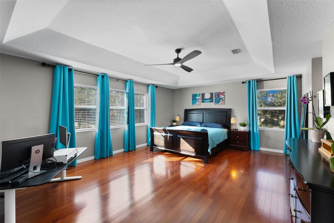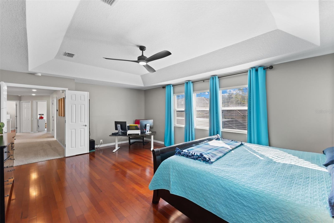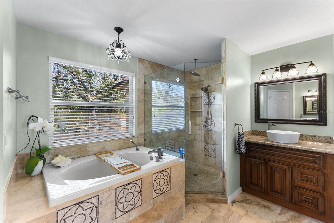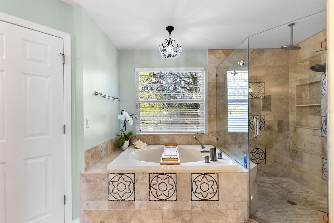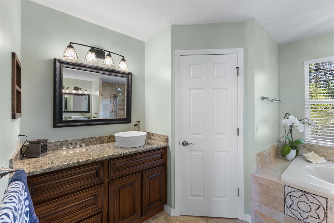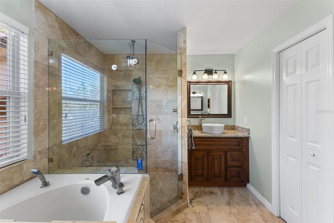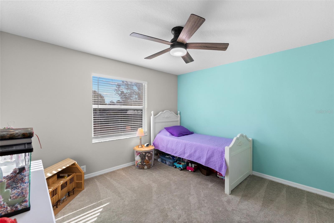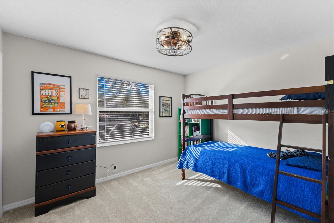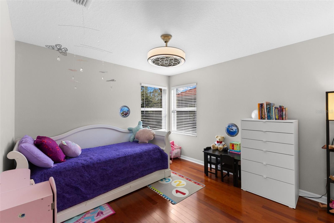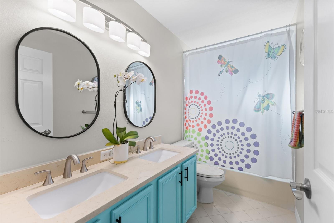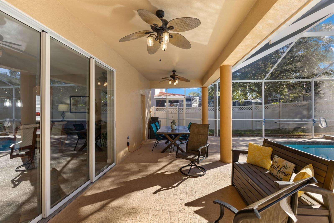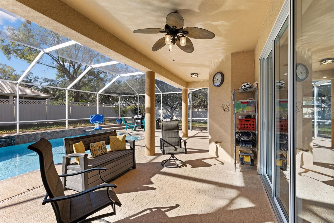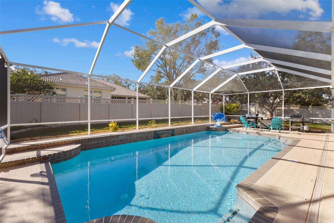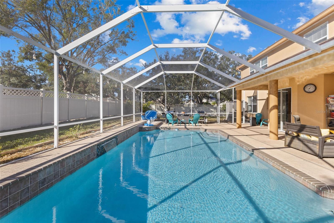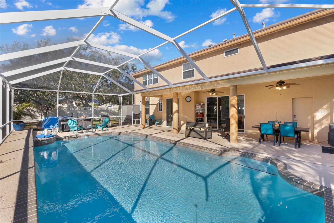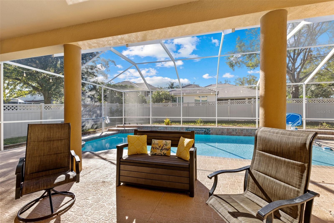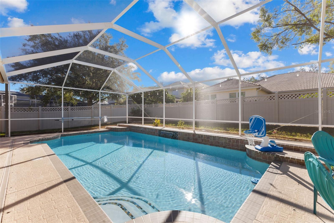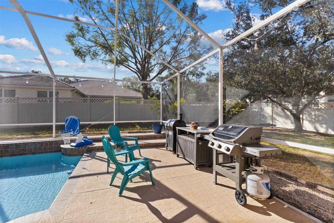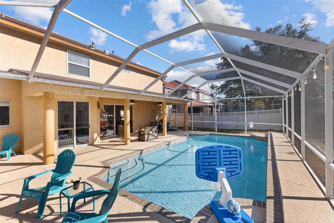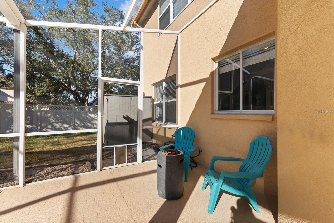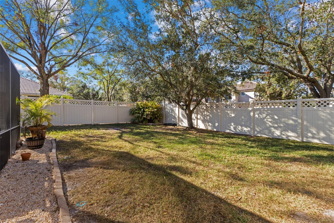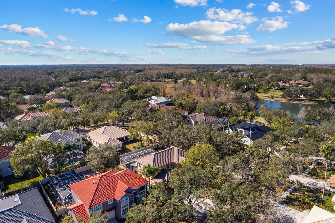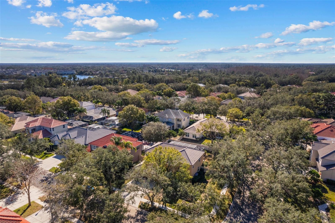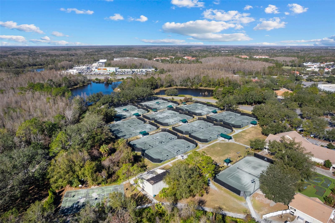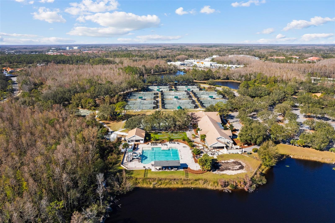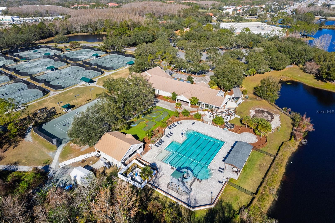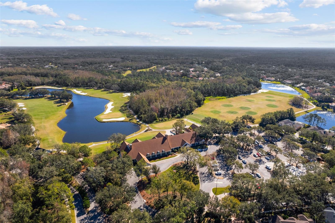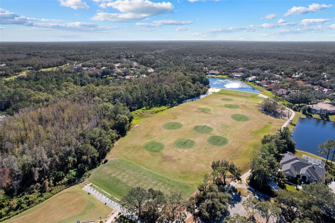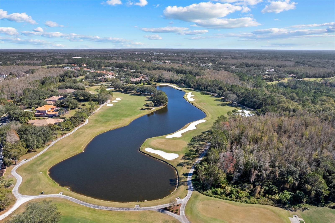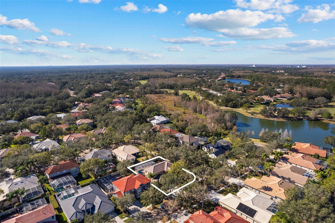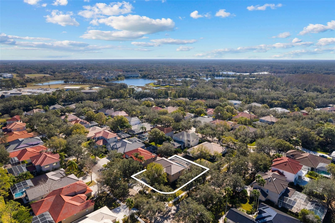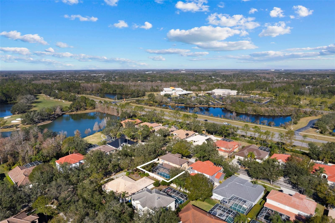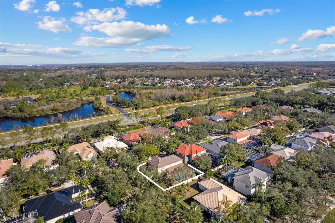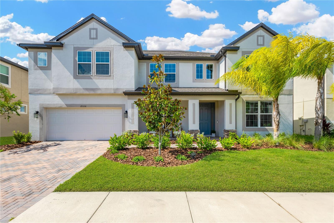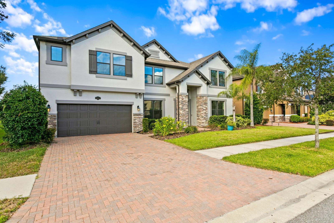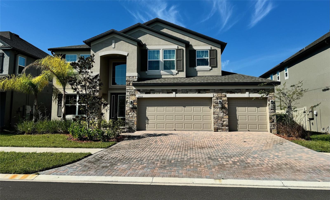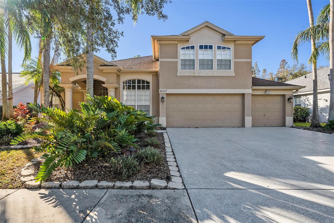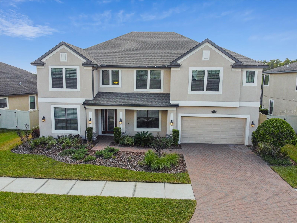18144 Regents Square Drive, TAMPA, FL 33647
Property Photos
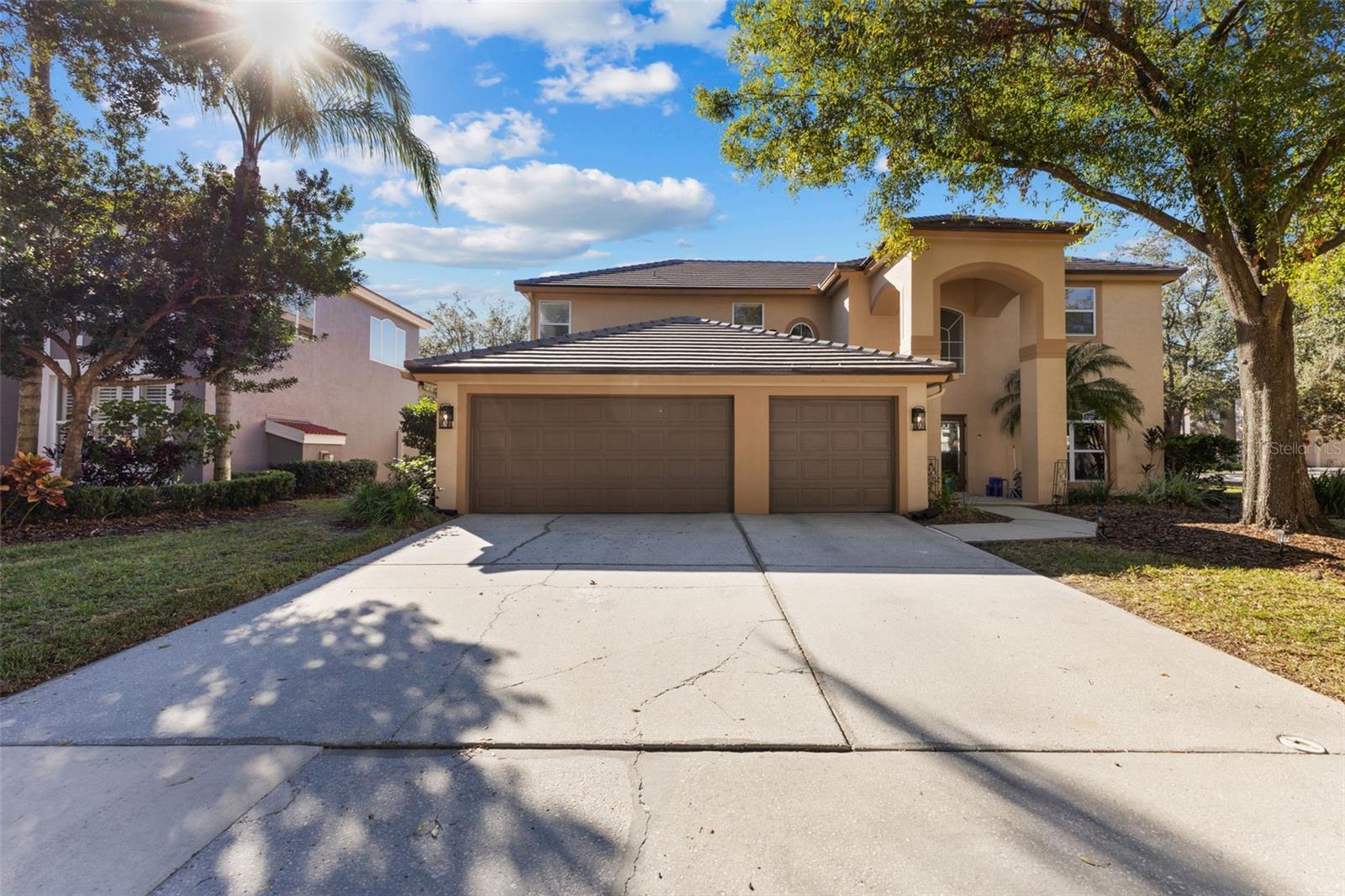
Would you like to sell your home before you purchase this one?
Priced at Only: $799,000
For more Information Call:
Address: 18144 Regents Square Drive, TAMPA, FL 33647
Property Location and Similar Properties
- MLS#: TB8338652 ( Residential )
- Street Address: 18144 Regents Square Drive
- Viewed: 2
- Price: $799,000
- Price sqft: $187
- Waterfront: No
- Year Built: 1997
- Bldg sqft: 4284
- Bedrooms: 5
- Total Baths: 3
- Full Baths: 3
- Garage / Parking Spaces: 3
- Days On Market: 3
- Additional Information
- Geolocation: 28.141 / -82.3339
- County: HILLSBOROUGH
- City: TAMPA
- Zipcode: 33647
- Subdivision: Hunters Green Prcl 19 Ph
- Elementary School: Hunter's Green
- Middle School: Benito
- High School: Wharton
- Provided by: RE/MAX COLLECTIVE
- Contact: Lindsey Fowkes
- 813-438-7841

- DMCA Notice
-
DescriptionWelcome to your beautifully updated home at 18144 Regents Square Drive, located in the highly sought after gated golf community of Hunters Green in Tampa. Thoughtfully designed and meticulously maintained, this property offers a perfect blend of functionality and charm, making it the ideal place for a new family to create lasting memories. As you arrive, youll be greeted by a vaulted entryway, elegant double doors, and fresh exterior paint, complemented by a brand new tile roof with a transferable warranty for lasting peace of mind. Inside, the open floor plan is bathed in natural light, with new carpet, real hardwood flooring, and fresh paint creating a clean and modern ambiance throughout. The heart of this home is the newly designed kitchen, a true delight for any chef. It features gleaming granite countertops, stainless steel appliances and gas stove, 42 inch solid wood cabinetry, and stylish fixtures and lighting. Overlooking the spacious dining area and sparkling pool, this kitchen is as functional as it is beautiful. The cozy family room, anchored by a gas fireplace, provides the perfect spot for relaxation. The first floor also includes a bedroom and full bathroom, conveniently doubling as a pool bath. Upstairs, youll find space for everyone to enjoy. A loft area at the top of the stairs is perfect for a reading nook, study, or gaming setupyou decide! The secondary bedrooms are generously sized, with organized closets, and share a full bathroom. The grand primary suite is a true retreat, featuring double door entry, gleaming wood flooring, and room for all your furnishings. The en suite bathroom offers a relaxing soaking tub, a separate shower, dual vanities, and dual walk in closets. There are 2 two brand new HVAC units, providing state of the art comfort throughout all seasons. The outdoor living space is where this home truly shines. The covered lanai is perfect for dining and lounging, while an uncovered area is ideal for grilling. The newly resurfaced pool, illuminated by charming Edison lights along the pool cage, is the ultimate spot for fun and relaxation. Situated on a corner, with a nice sized fenced in yard, this home offers privacy and plenty of outdoor space, all within walking distanceless than a milefrom top rated schools. Hunters Green is a vibrant community with lush landscapes, parks, premier amenities, and a renowned Golf and Country Club, offering a lifestyle beyond compare. Dont miss this opportunity to make this lovingly maintained home your own. Close to all of your daily needs, grocery and open aired shopping, schools, churches, and all major commuter routes. Schedule your showing today and start your next chapter in this wonderful community!
Payment Calculator
- Principal & Interest -
- Property Tax $
- Home Insurance $
- HOA Fees $
- Monthly -
Features
Building and Construction
- Covered Spaces: 0.00
- Exterior Features: Irrigation System, Sidewalk
- Fencing: Fenced, Vinyl
- Flooring: Carpet, Tile, Wood
- Living Area: 3241.00
- Roof: Tile
Property Information
- Property Condition: Completed
Land Information
- Lot Features: Corner Lot, Sidewalk
School Information
- High School: Wharton-HB
- Middle School: Benito-HB
- School Elementary: Hunter's Green-HB
Garage and Parking
- Garage Spaces: 3.00
- Parking Features: Driveway
Eco-Communities
- Pool Features: Gunite, In Ground, Outside Bath Access, Screen Enclosure
- Water Source: Public
Utilities
- Carport Spaces: 0.00
- Cooling: Central Air
- Heating: Central, Electric
- Pets Allowed: Yes
- Sewer: Public Sewer
- Utilities: Cable Available, Electricity Connected, Natural Gas Connected, Public
Amenities
- Association Amenities: Basketball Court, Clubhouse, Gated, Park, Playground, Recreation Facilities, Tennis Court(s), Trail(s)
Finance and Tax Information
- Home Owners Association Fee Includes: Guard - 24 Hour
- Home Owners Association Fee: 525.00
- Net Operating Income: 0.00
- Tax Year: 2024
Other Features
- Appliances: Dishwasher, Disposal, Gas Water Heater, Microwave, Range, Refrigerator, Tankless Water Heater
- Association Name: Hunters Green Brookfield HOA / Amber Nelson
- Association Phone: 813-991-4818
- Country: US
- Furnished: Unfurnished
- Interior Features: Cathedral Ceiling(s), Ceiling Fans(s), Eat-in Kitchen, High Ceilings, PrimaryBedroom Upstairs, Solid Wood Cabinets, Stone Counters, Walk-In Closet(s), Window Treatments
- Legal Description: HUNTER'S GREEN PARCEL 19 PHASE 2 LOT 14 BLOCK 3
- Levels: Two
- Area Major: 33647 - Tampa / Tampa Palms
- Occupant Type: Owner
- Parcel Number: A-17-27-20-23X-000003-00014.0
- Possession: Close of Escrow
- View: Pool
- Zoning Code: PD-A
Similar Properties
Nearby Subdivisions
A Rep Of Tampa Palms
Arbor Greene Ph 07
Arbor Greene Ph 3
Arbor Greene Ph 6
Arbor Greene Ph 7
Arbor Greenetrace
Basset Creek Estates
Basset Creek Estates Ph 2
Buckingham At Tampa Palms
Capri Isle At Cory Lake
Cory Lake Isles Ph 1
Cory Lake Isles Ph 2
Cory Lake Isles Ph 3
Cory Lake Isles Ph 5
Cory Lake Isles Ph 5 Un 1
Cory Lake Isles Ph 6
Cory Lake Isles Phase 3
Cory Lake Isles Phase 5
Cross Creek
Cross Creek Prcl D Ph 1
Cross Creek Prcl D Ph 2
Cross Creek Prcl G Ph 1
Cross Creek Prcl I
Cross Creek Prcl K Ph 1a
Cross Creek Prcl K Ph 1d
Cross Creek Prcl M Ph 1
Cross Creek Prcl M Ph 3a
Cross Creek Prcl O Ph 1
Cross Creek Prcl O Ph 2a
Easton Park
Easton Park Ph 1
Grand Hampton
Grand Hampton Ph 1a
Grand Hampton Ph 1b1
Grand Hampton Ph 1b2
Grand Hampton Ph 1b3
Grand Hampton Ph 1c12a1
Grand Hampton Ph 2a3
Grand Hampton Ph 3
Grand Hampton Ph 4
Grand Hampton Ph 5
Heritage Isles Ph 1a
Heritage Isles Ph 1d
Heritage Isles Ph 1e
Heritage Isles Ph 2b
Heritage Isles Ph 3b
Heritage Isles Ph 3d
Heritage Isles Ph 3e
Hunters Green
Hunters Green Prcl 12
Hunters Green Prcl 14a Phas
Hunters Green Prcl 17a Phas
Hunters Green Prcl 18a Phas
Hunters Green Prcl 19 Ph
Hunters Green Prcl 22a Phas
Hunters Green Prcl 7
Kbar Ranch
Kbar Ranch Parcel O
Kbar Ranch Prcl B
Kbar Ranch Prcl C
Kbar Ranch Prcl D
Kbar Ranch Prcl J
Kbar Ranch Prcl L Ph 1
Kbar Ranch Prcl N
Kbar Ranch Prcl O
Kbar Ranchpcl A
Kbar Ranchpcl D
Kbar Ranchpcl F
Kbar Ranchpcl M
Kbar Villas At Hawk Valley
Lakeview Villas At Pebble Cree
Live Oak Preserve
Live Oak Preserve 2c Villages
Live Oak Preserve Ph 1b Villag
Live Oak Preserve Ph 2avillag
Live Oak Preserve Ph 2bvil
Live Oak Preserve Phase 2a-vil
Pebble Creek Village
Pebble Creek Village No 8
Richmond Place Ph 1
Richmond Place Ph 2
Spicola Prcl At Heritage Isl
Tampa Palms
Tampa Palms 2b
Tampa Palms 4a
Tampa Palms Area 04
Tampa Palms Area 2
Tampa Palms Area 3 Prcl 38 Sta
Tampa Palms Area 4 Prcl 11 U
Tampa Palms Area 4 Prcl 20
Tampa Palms North Area
The Manors Of Nottingham
Tuscany Sub At Tampa P
West Meadows
West Meadows Parcels 12a 12b1
West Meadows Prcl 20c Ph
West Meadows Prcl 5 Ph 1
West Meadows Prcl 5 Ph 2
West Meadows Prcls 21 22


