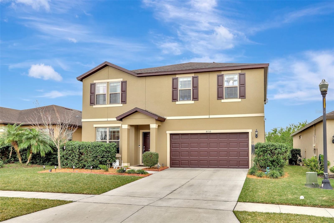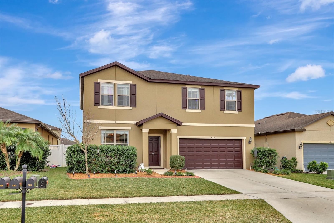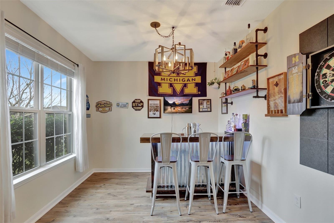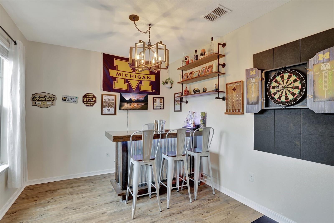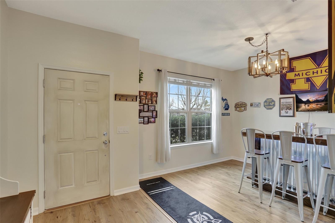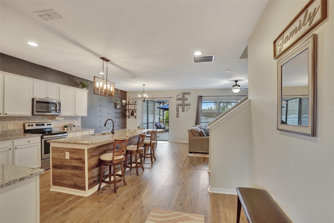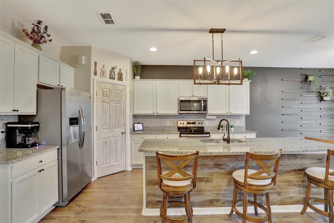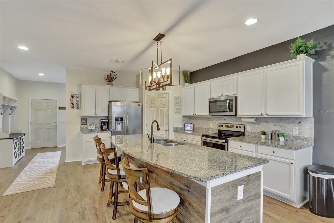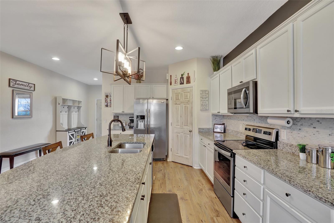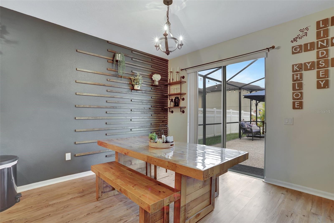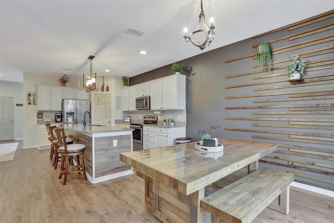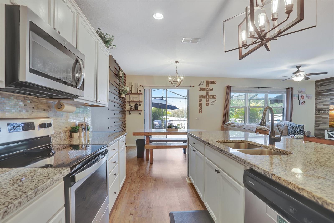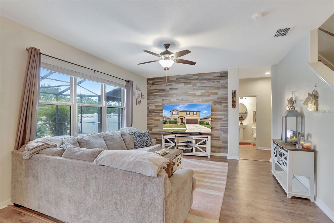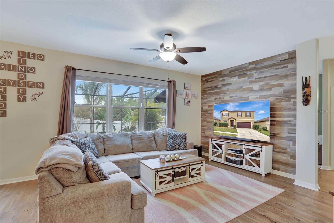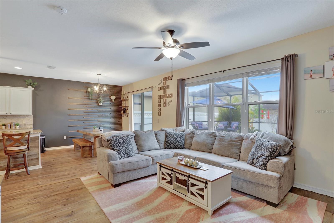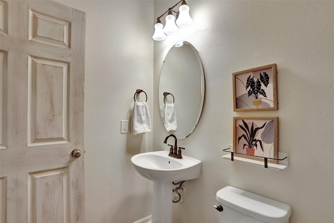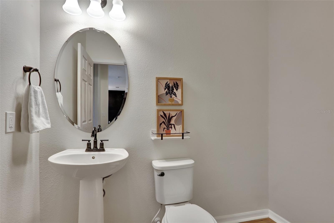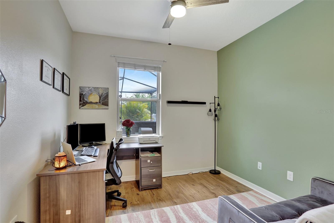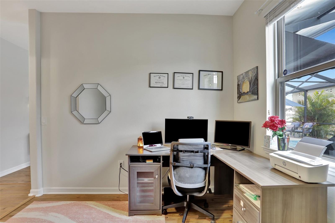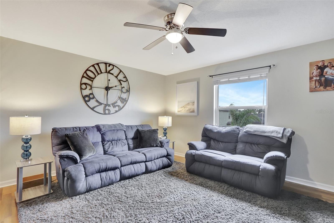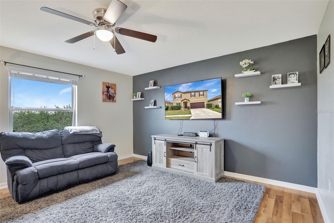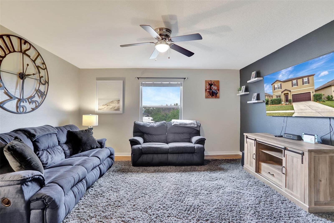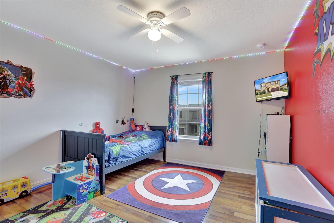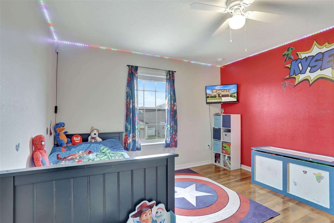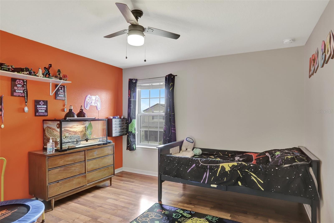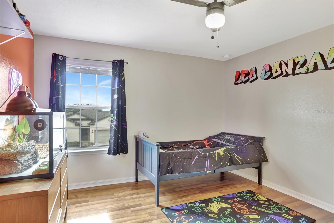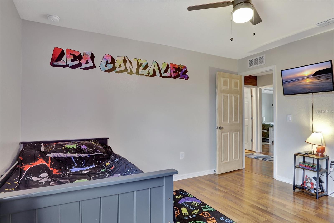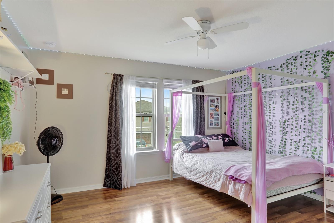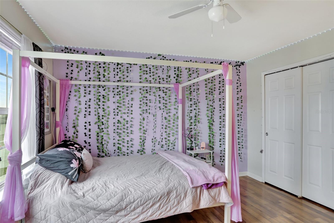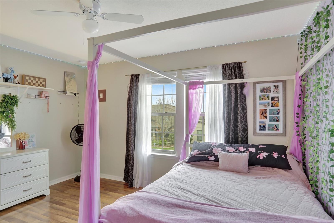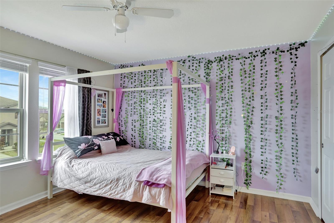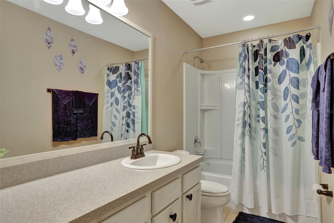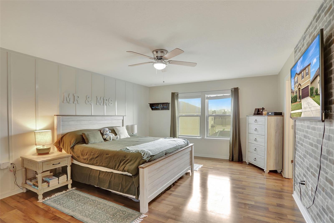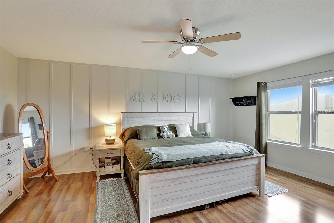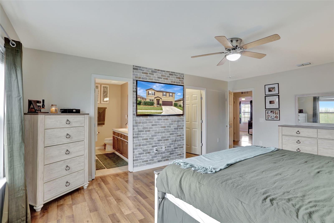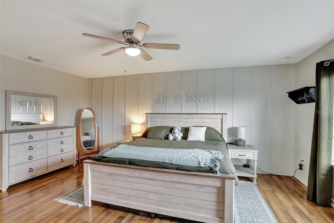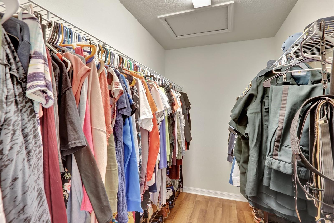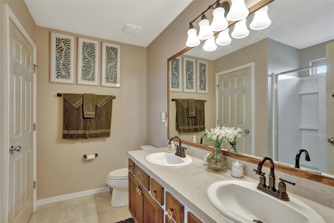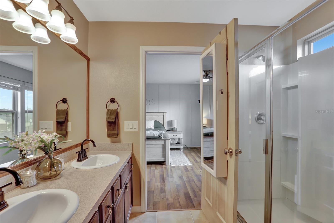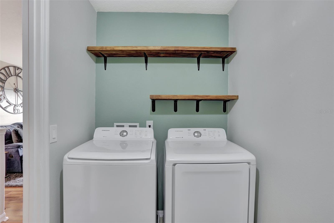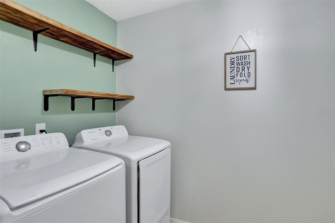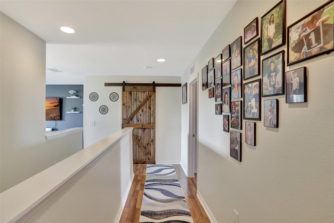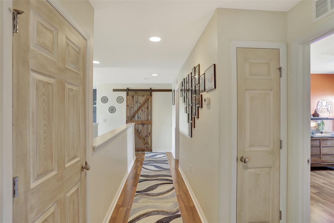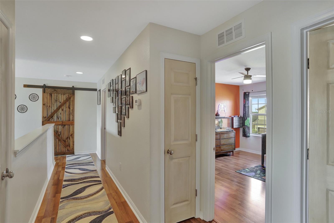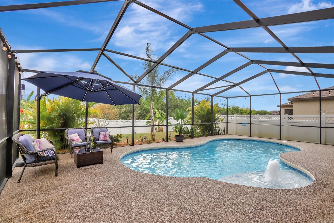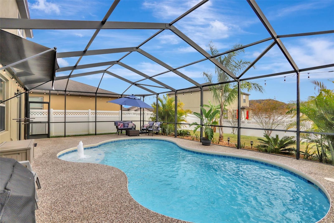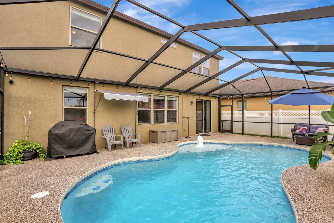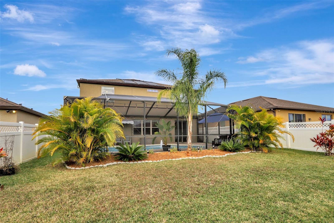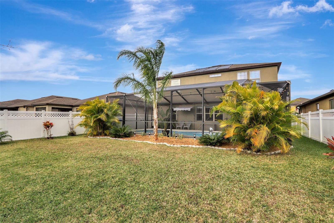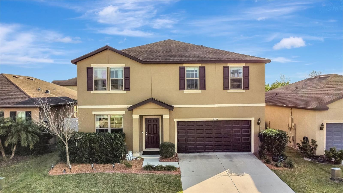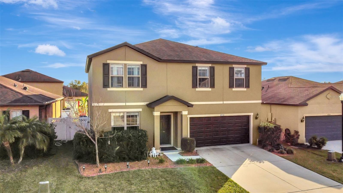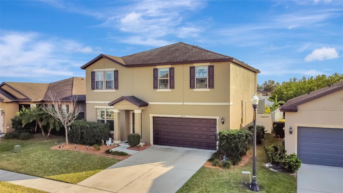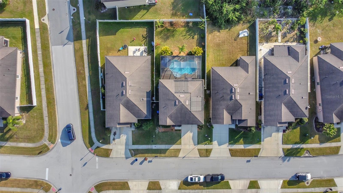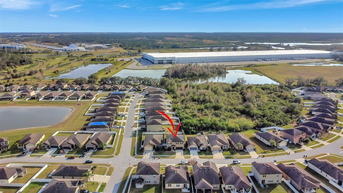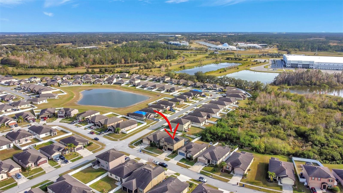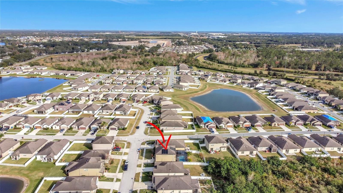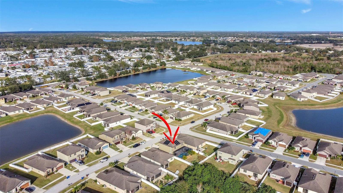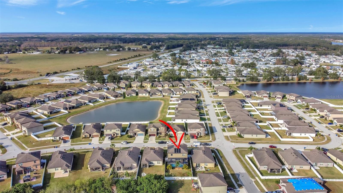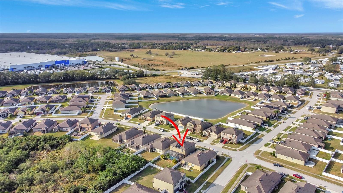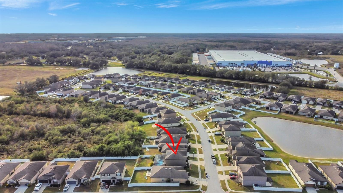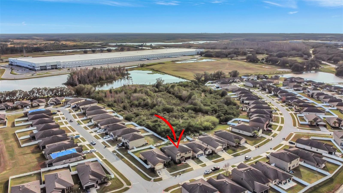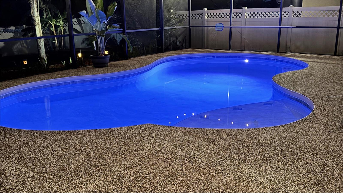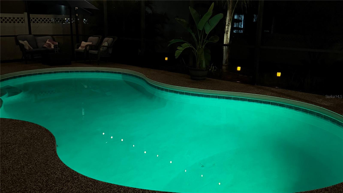8710 Hinsdale Heights Drive, POLK CITY, FL 33868
Property Photos
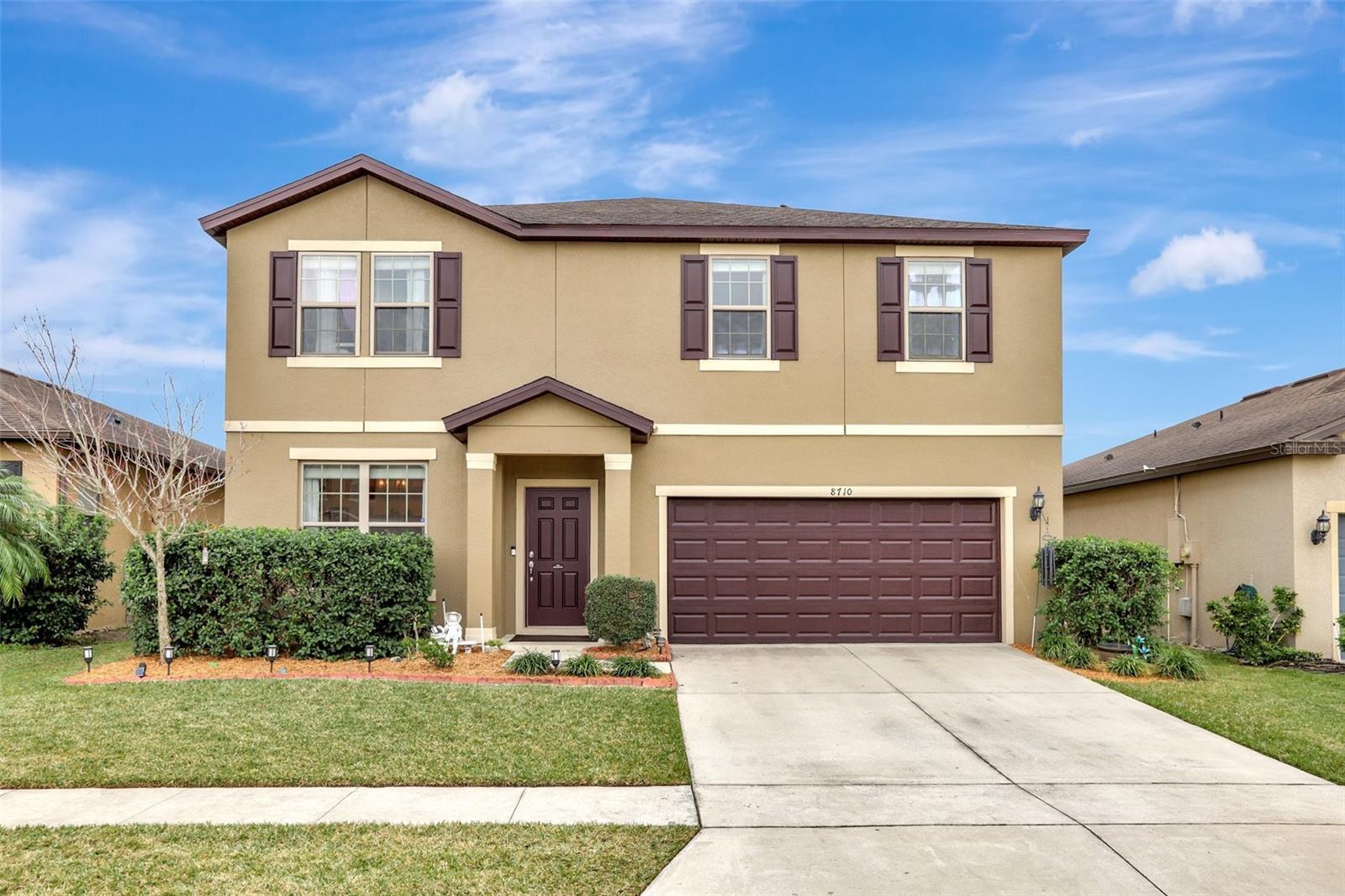
Would you like to sell your home before you purchase this one?
Priced at Only: $485,000
For more Information Call:
Address: 8710 Hinsdale Heights Drive, POLK CITY, FL 33868
Property Location and Similar Properties
- MLS#: TB8338701 ( Residential )
- Street Address: 8710 Hinsdale Heights Drive
- Viewed: 1
- Price: $485,000
- Price sqft: $182
- Waterfront: No
- Year Built: 2017
- Bldg sqft: 2669
- Bedrooms: 4
- Total Baths: 3
- Full Baths: 2
- 1/2 Baths: 1
- Garage / Parking Spaces: 2
- Days On Market: 1
- Additional Information
- Geolocation: 28.1592 / -81.8557
- County: POLK
- City: POLK CITY
- Zipcode: 33868
- Subdivision: Fountain Park Ph 01
- Elementary School: Polk City Elem
- Middle School: Stambaugh
- High School: Tenoroc Senior
- Provided by: FUTURE HOME REALTY INC
- Contact: Mimi Preciado
- 813-855-4982

- DMCA Notice
-
DescriptionWelcome home! This stunning 2,660 sq. ft. house has four bedrooms and two and a half bathrooms perfect for a growing family to settle down in a quiet neighborhood. Walking into the home, youll notice the entire floor is laid with luxury vinyl planks that flow through the first level. To the left is a spacious area that fits a large dining table for eight but has endless possibilities. This area is currently set as a bar and rec room. Continuing to the kitchen, the area is large and spacious, decorated with tall cabinets, stainless steel appliances, and granite countertops. In the center of the kitchen is a beautiful island that measures just over 9ft long. The living room is also quite spacious and able to fit a large sofa, loveseat, and entertainment center. Past the living room is a flex room that can serve as an in home office or a den depending on your needs. The downstairs hallway has an attached half bath conveniently placed. Moving to the outdoor space, youll see the in ground saltwater pool (new variable speed pool pump and chlorinator professionally installed in fall 2023) that spans in depth from 4 to 6 feet. The pool is heated by solar panels (new professionally installed solar panels installed in fall 2023). The pool is surrounded by a large deck area accented with pebble stone flooring. This space can hold plenty of furniture such as a large patio set and a grill. The deck is enclosed with a screen that leads to the fenced backyard, which has banana trees and crepe myrtles that add life to the space. The staircase leads you to a second living area or a playroom for little ones, large enough to hold anything you need. The second floor laundry room has a beautiful barn door and encompasses multiple shelves for storage. Down the hallway, are all 4 bedrooms. There are two identical bedrooms and one that is slightly larger with two windows. Each room has a spacious closet with shelving. Also in this hallway is a spacious full bathroom with a shower tub combination. The primary bedroom is the highlight of the second floor with two windows overlooking the backyard and pool area. The primary bathroom is just as impressive with a double vanity, large shower, and a spacious closet to hold any toiletries or other necessities. The small details have not been overlooked with matching doors throughout the entire house. Professionally installed generator transfer switch in 2023. This home is in a fabulous neighborhood. The neighborhood is also located near major roadways and highways, providing access to go East to Disney and Orlando attractions or to go West to Tampa and the beach. With a great atmosphere and a pristine house, this house is sure to check all your boxes for a forever home. With the convenient location of this home, get the amenities of Lakeland without living in the city!
Payment Calculator
- Principal & Interest -
- Property Tax $
- Home Insurance $
- HOA Fees $
- Monthly -
Features
Building and Construction
- Covered Spaces: 0.00
- Exterior Features: Irrigation System, Lighting, Other
- Fencing: Vinyl
- Flooring: Laminate, Tile
- Living Area: 2669.00
- Roof: Shingle
Property Information
- Property Condition: Completed
Land Information
- Lot Features: City Limits, In County, Landscaped, Sidewalk, Paved
School Information
- High School: Tenoroc Senior
- Middle School: Stambaugh Middle
- School Elementary: Polk City Elem
Garage and Parking
- Garage Spaces: 2.00
- Parking Features: Driveway, Garage Door Opener
Eco-Communities
- Pool Features: Chlorine Free, Deck, Gunite, Heated, In Ground, Lighting, Pool Alarm, Pool Sweep, Salt Water, Screen Enclosure, Solar Cover, Solar Heat
- Water Source: Public
Utilities
- Carport Spaces: 0.00
- Cooling: Central Air
- Heating: Central, Electric
- Pets Allowed: Cats OK, Dogs OK, Yes
- Sewer: Public Sewer
- Utilities: BB/HS Internet Available, Cable Available, Cable Connected, Electricity Available, Electricity Connected, Phone Available
Amenities
- Association Amenities: Pool
Finance and Tax Information
- Home Owners Association Fee Includes: Pool, Trash
- Home Owners Association Fee: 178.50
- Net Operating Income: 0.00
- Tax Year: 2024
Other Features
- Appliances: Cooktop, Dishwasher, Dryer, Microwave, Range, Refrigerator, Washer
- Association Name: Access Management / Angela Sullivan
- Association Phone: 407-480-4200
- Country: US
- Interior Features: Ceiling Fans(s), Eat-in Kitchen, Kitchen/Family Room Combo, Living Room/Dining Room Combo, Open Floorplan, PrimaryBedroom Upstairs
- Legal Description: FOUNTAIN PARK PHASE 1 PB 146 PGS 7-11 LOT 123
- Levels: Two
- Area Major: 33868 - Polk City
- Occupant Type: Owner
- Parcel Number: 24-27-01-160956-001230
- Style: Florida
- View: Pool
Nearby Subdivisions
Auburn Cove
Auburn Cove Ph 2 3
Bay Lake Residence
Citrus Grove Mobile Home Add
Clearwater Lk Estate
Country Trails Ph 04
Fountain Park
Fountain Park Ph 01
Fountain Park Ph 3
Fountain Pkph 2
Mount Olive Heights
Mount Olive Shores North
Mount Olive Shores North Add 0
Mount Olive Shores Ph 01
Mt Olive Estates
Mt Olive Shores North
Mt Olive Shores North 4th Add
Mt Olive Shores North Add 01
Mt Olive Shores North Add 02
Mt Olive Shores North Add 04
None
Orlando Pines A49 Un Iii
Paradise Country Estates


