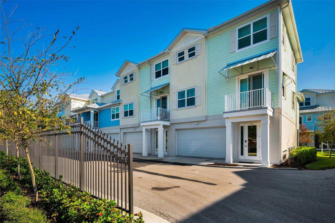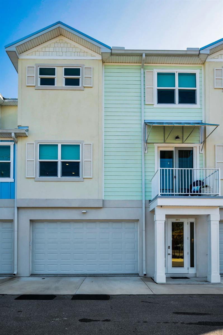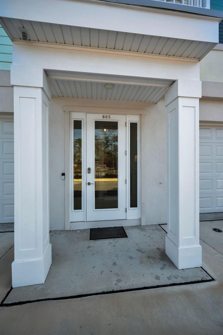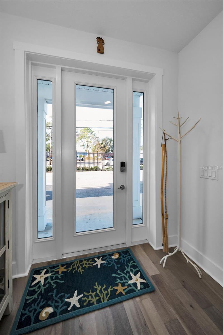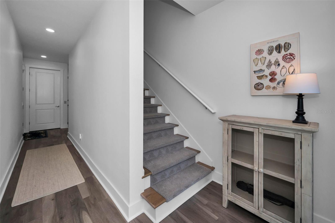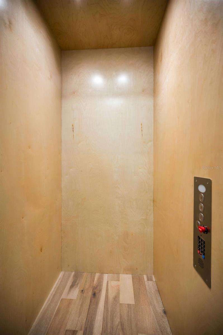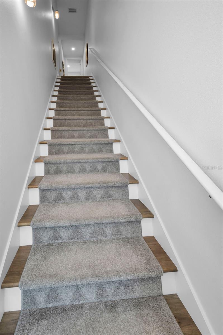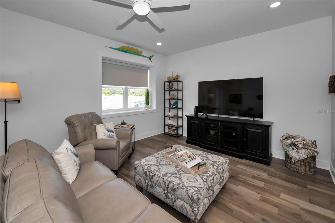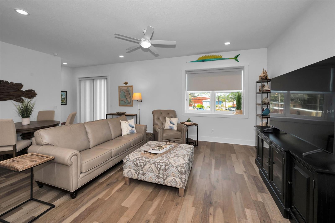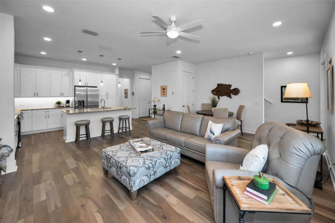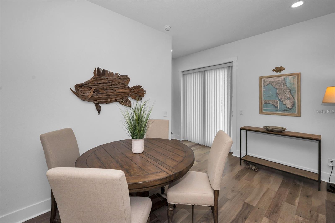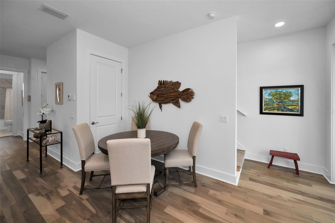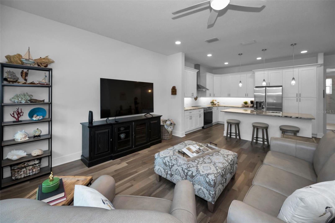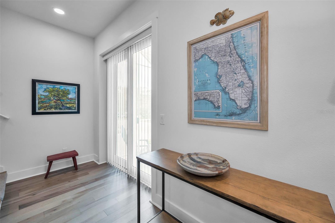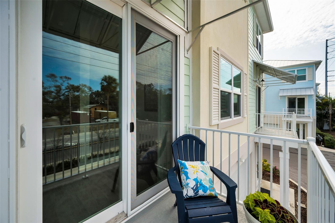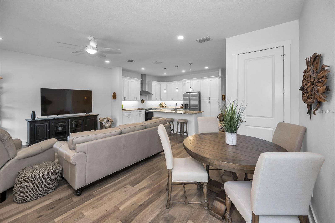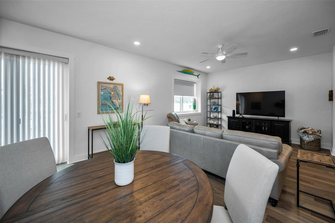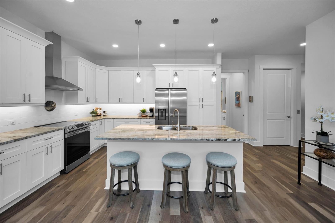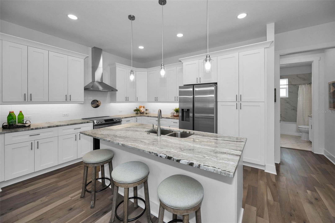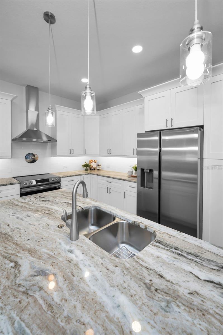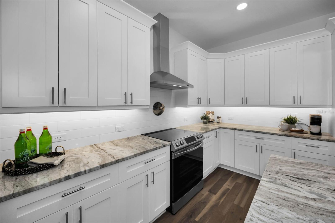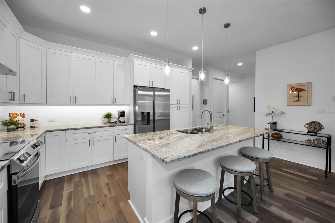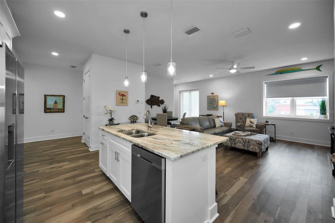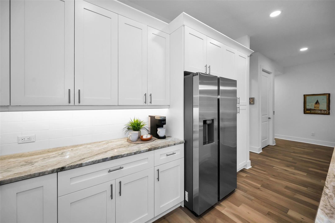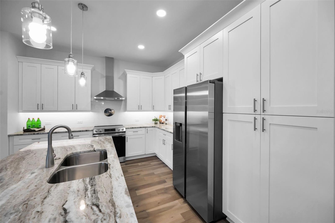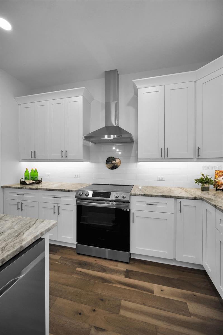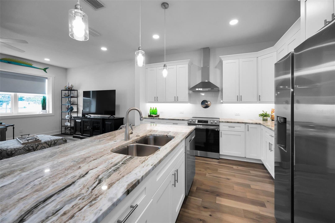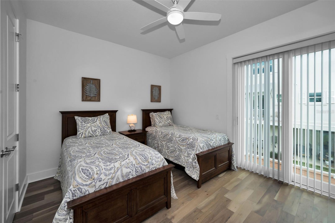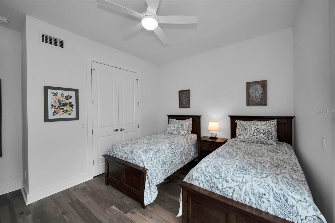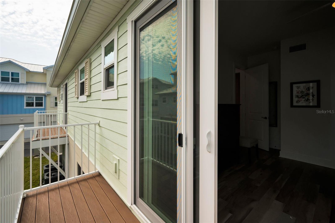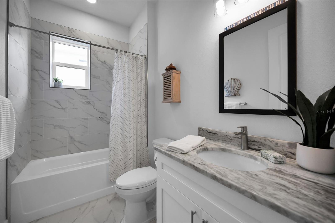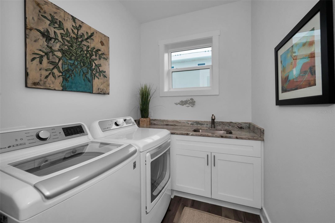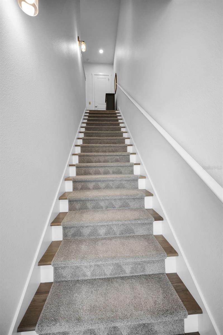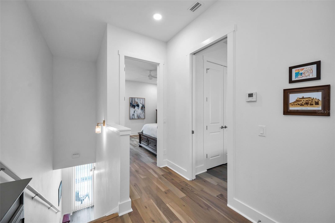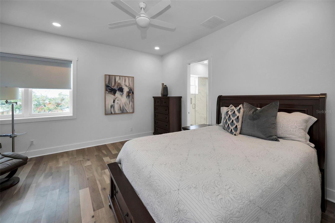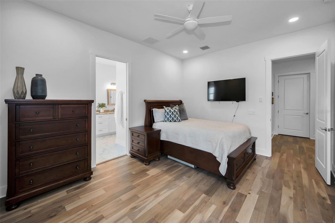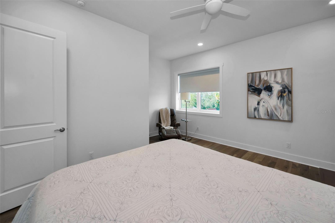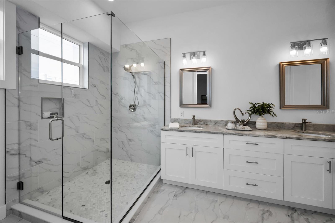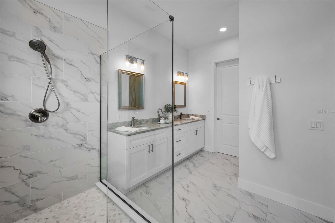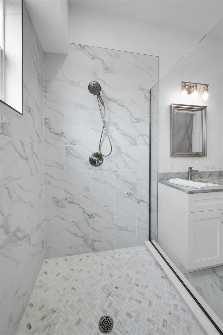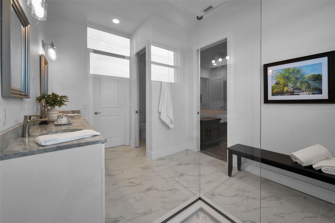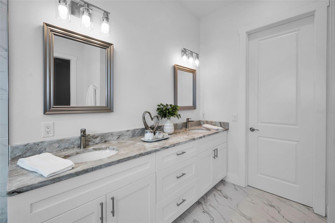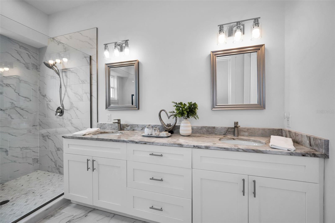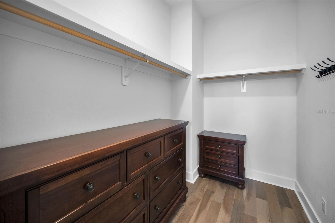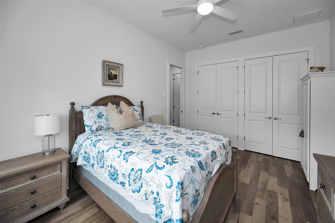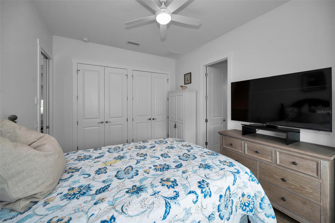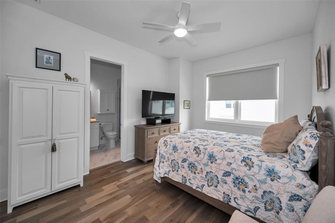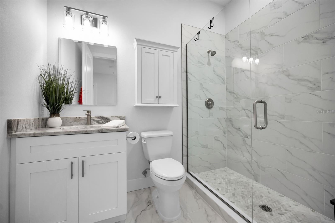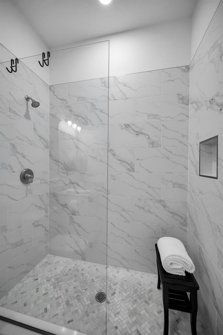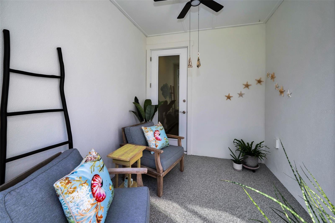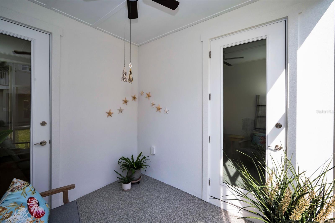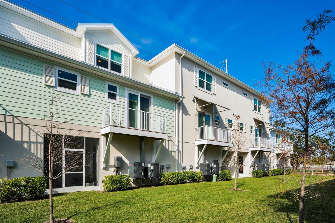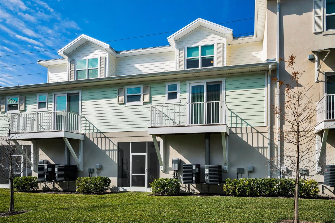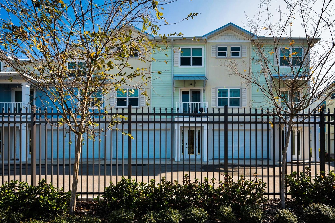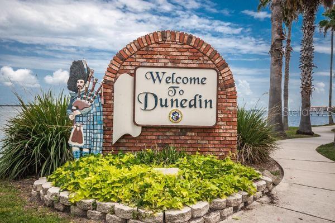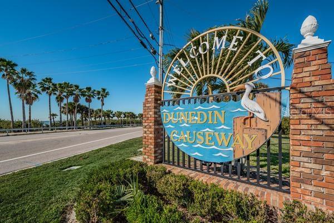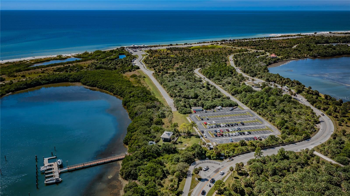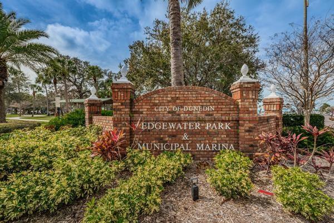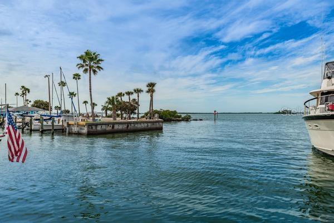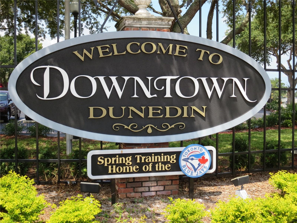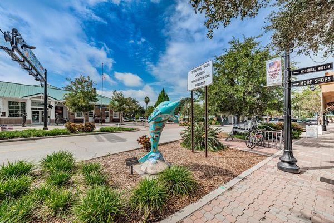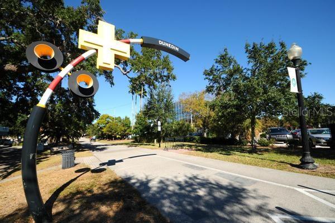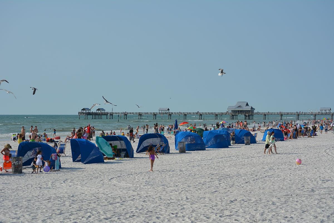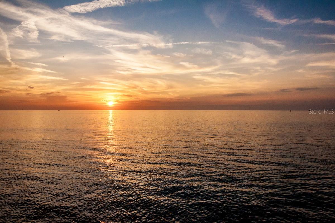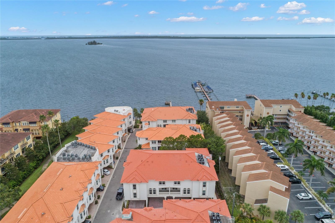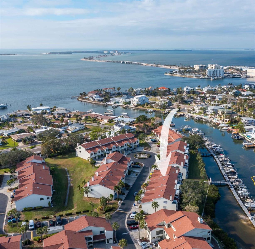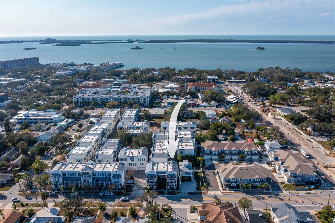805 Oak Bend Lane, DUNEDIN, FL 34698
Property Photos
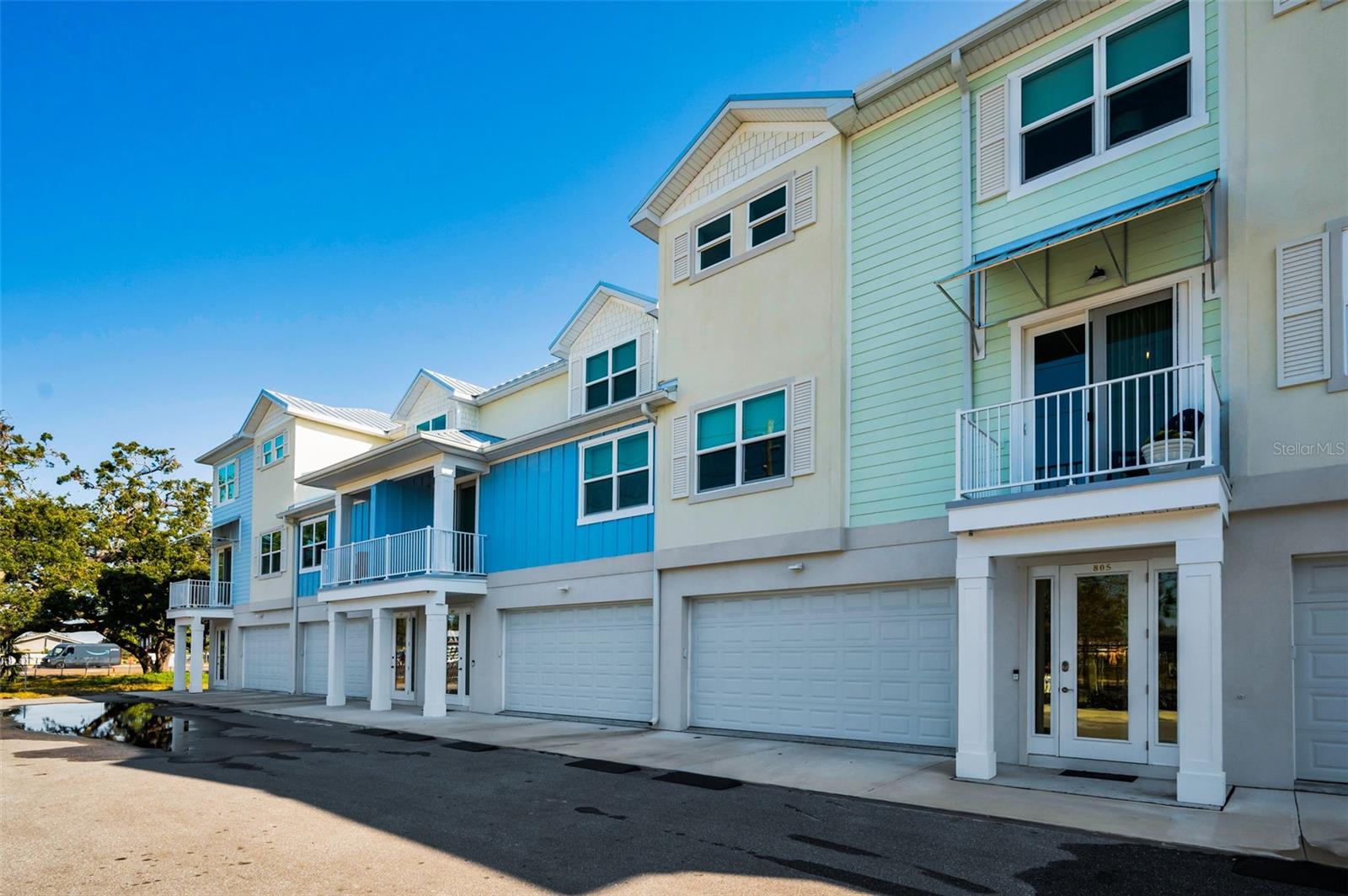
Would you like to sell your home before you purchase this one?
Priced at Only: $860,000
For more Information Call:
Address: 805 Oak Bend Lane, DUNEDIN, FL 34698
Property Location and Similar Properties
- MLS#: TB8338772 ( Residential )
- Street Address: 805 Oak Bend Lane
- Viewed: 11
- Price: $860,000
- Price sqft: $360
- Waterfront: No
- Year Built: 2023
- Bldg sqft: 2390
- Bedrooms: 3
- Total Baths: 3
- Full Baths: 3
- Garage / Parking Spaces: 4
- Days On Market: 3
- Additional Information
- Geolocation: 28.0166 / -82.7795
- County: PINELLAS
- City: DUNEDIN
- Zipcode: 34698
- Subdivision: Oak Bend Twnhms
- Elementary School: San Jose
- Middle School: Dunedin land
- High School: Dunedin
- Provided by: BHHS FLORIDA PROPERTIES GROUP
- Contact: Andrea Zahn
- 727-799-2227

- DMCA Notice
-
DescriptionExperience your Florida lifestyle in this luxury townhome in the gateway to downtown Dunedin, offering superior construction and a coastal chic design. The Oak Bend community is situated in a non flood zone and is in the final stages of sold out new construction. The Insulated Concrete Form (ICF) construction design brings peace of mind, not only for resistance to wind and moisture but also delivers energy efficiency and soundproofing benefits. Only two years old, this "nearly new" townhome has premium features that are sure to impress: a private elevator servicing three floors, soaring 10 foot ceilings, 8 foot solid core doors, gorgeous engineered hardwood flooring and hurricane impact windows & doors. The high ceilings, LED lighting and large windows provide an abundance of natural light. At the center of the main level, is an impressive gourmet kitchen featuring customized wood cabinetry, upgraded granite counters, a stylish hood above an induction range top, cabinets galore, closet pantry and breakfast bar for casual dining. The open floor plan has an adjacent great room and dining area, beautifully decorated with soft neutral colors. There is a front balcony with a shade awning. The main level bedroom has a backyard balcony. A bathroom features designer tile with granite counters. The convenient laundry room provides extra storage, granite counters and sink. The spacious primary bedroom on the upper level offers a spa inspired en suite bathroom with dual vanities, granite counters, pristine white wood cabinets, a deluxe frameless glass shower and a large walk in closet. A second upper level bedroom with a balcony has two built in closets and an attractive upscale en suite bathroom for your guests to enjoy. The expansive garage includes a tankless water heater, tandem parking for vehicles, golf carts or other recreational equipment, and additional storage. Have your morning coffee or end your day on the screened porch overlooking the back green space. A brand new community pool is planned after the completion of Phase 5. Oak Bend is situated near charming and vibrant downtown Dunedin offering a variety of restaurants, shops, parks, community events and miles of picturesque waterfront. Access to the popular Pinellas Trail is close by and offers 37 miles for walking or bike riding. This home is minutes away from the world renowned gulf beaches of Honeymoon and Caladesi Islands and Clearwater Beach. Residents have a short commute to two international airports and everything Tampa Bay has to offer.
Payment Calculator
- Principal & Interest -
- Property Tax $
- Home Insurance $
- HOA Fees $
- Monthly -
Features
Building and Construction
- Covered Spaces: 0.00
- Exterior Features: Awning(s), Balcony, Irrigation System, Lighting, Rain Gutters, Sliding Doors
- Flooring: Carpet, Hardwood, Tile
- Living Area: 2390.00
- Roof: Metal
Land Information
- Lot Features: City Limits, Sidewalk, Paved, Private
School Information
- High School: Dunedin High-PN
- Middle School: Dunedin Highland Middle-PN
- School Elementary: San Jose Elementary-PN
Garage and Parking
- Garage Spaces: 4.00
- Parking Features: Oversized, Tandem
Eco-Communities
- Pool Features: In Ground
- Water Source: Public
Utilities
- Carport Spaces: 0.00
- Cooling: Central Air
- Heating: Central, Electric
- Pets Allowed: Yes
- Sewer: Public Sewer
- Utilities: Cable Connected, Electricity Connected, Public, Street Lights, Water Connected
Finance and Tax Information
- Home Owners Association Fee Includes: Common Area Taxes, Pool, Escrow Reserves Fund, Maintenance Grounds
- Home Owners Association Fee: 265.00
- Net Operating Income: 0.00
- Tax Year: 2024
Other Features
- Appliances: Dishwasher, Disposal, Dryer, Microwave, Range, Range Hood, Refrigerator, Tankless Water Heater, Washer, Water Filtration System
- Association Name: Developer Randy Russell
- Country: US
- Interior Features: Ceiling Fans(s), Elevator, High Ceilings, Kitchen/Family Room Combo, Open Floorplan, PrimaryBedroom Upstairs, Solid Wood Cabinets, Stone Counters, Walk-In Closet(s)
- Legal Description: OAK BEND TOWNHOMES LOT 4
- Levels: Three Or More
- Area Major: 34698 - Dunedin
- Occupant Type: Owner
- Parcel Number: 26-28-15-62073-000-0040
- Views: 11
Similar Properties


