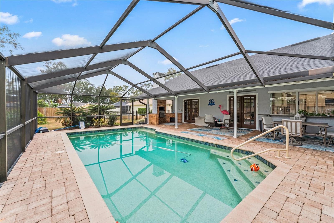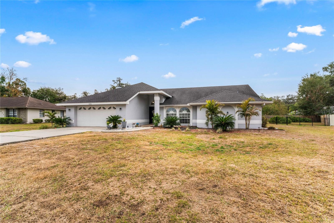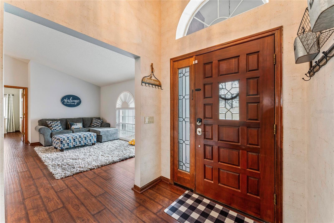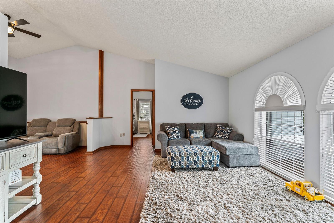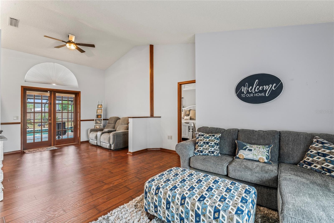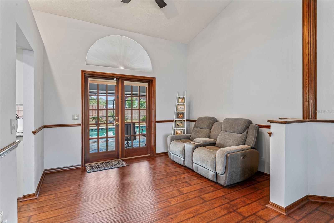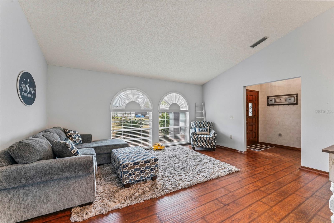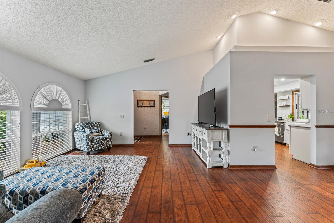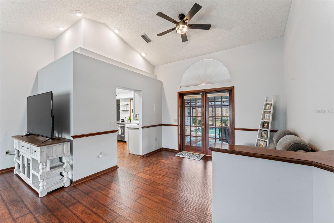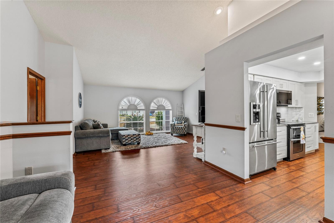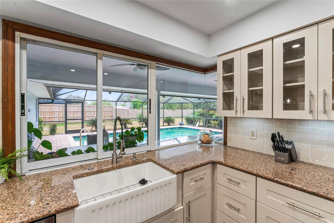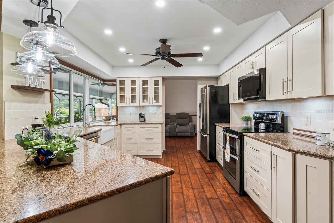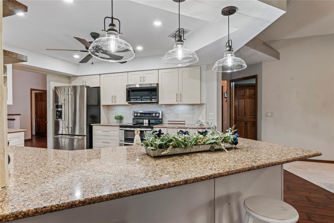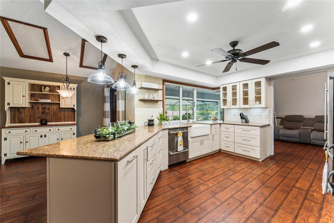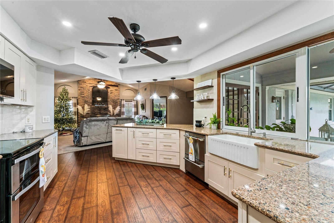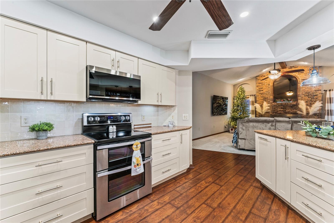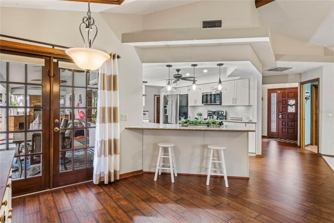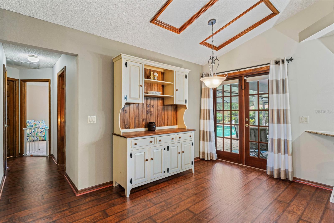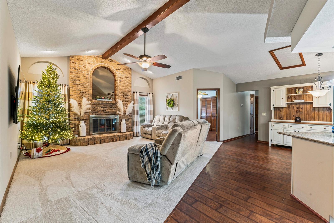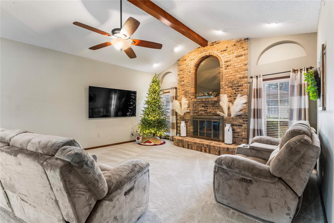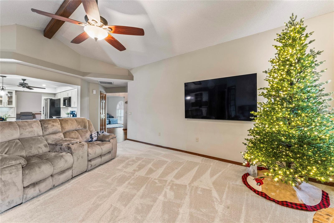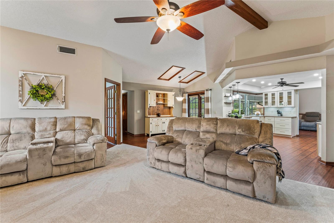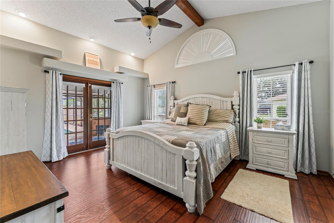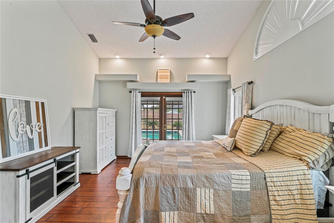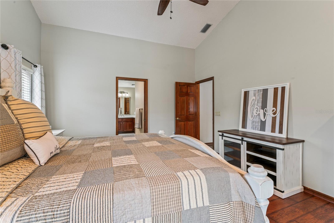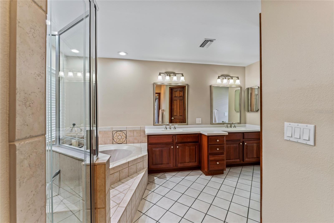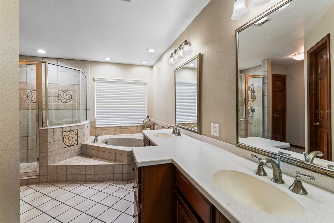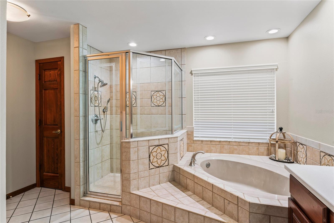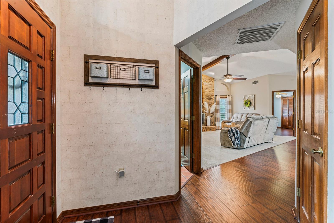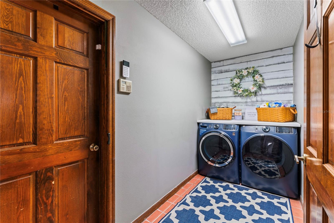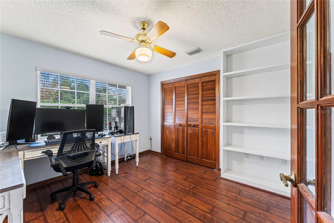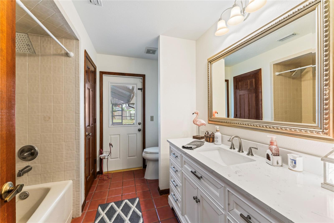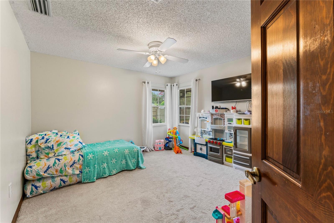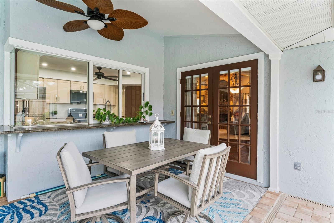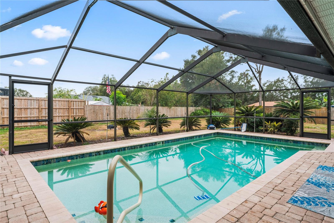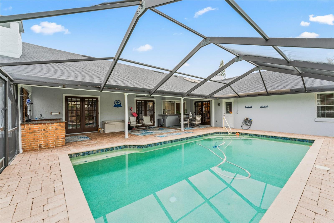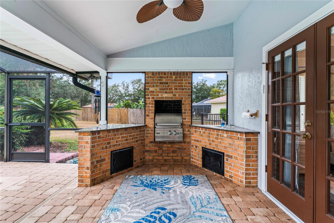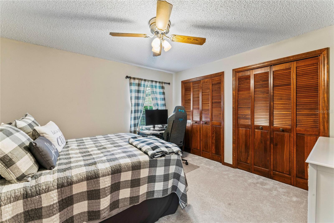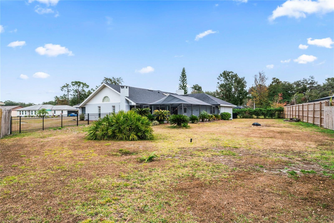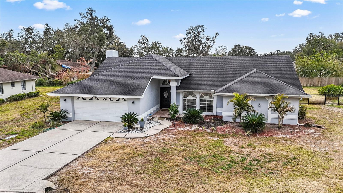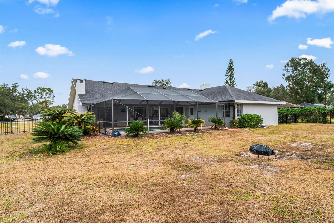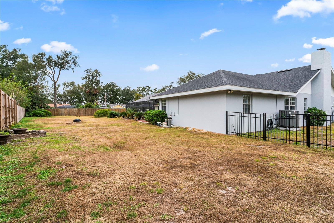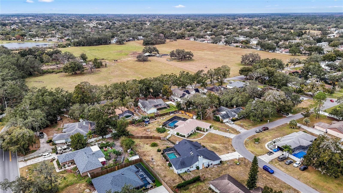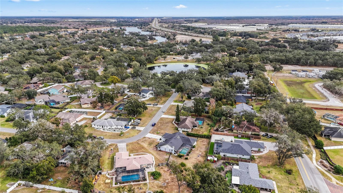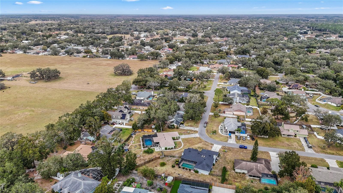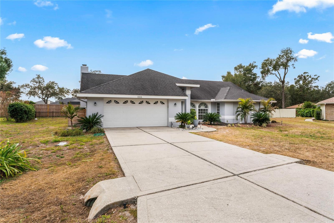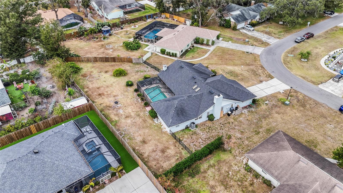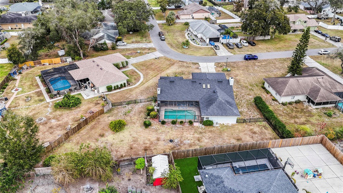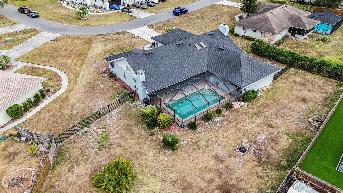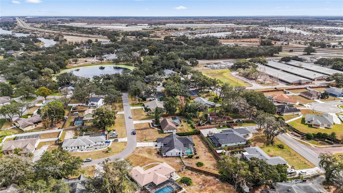1503 Morning Dove Loop S, LAKELAND, FL 33809
Property Photos
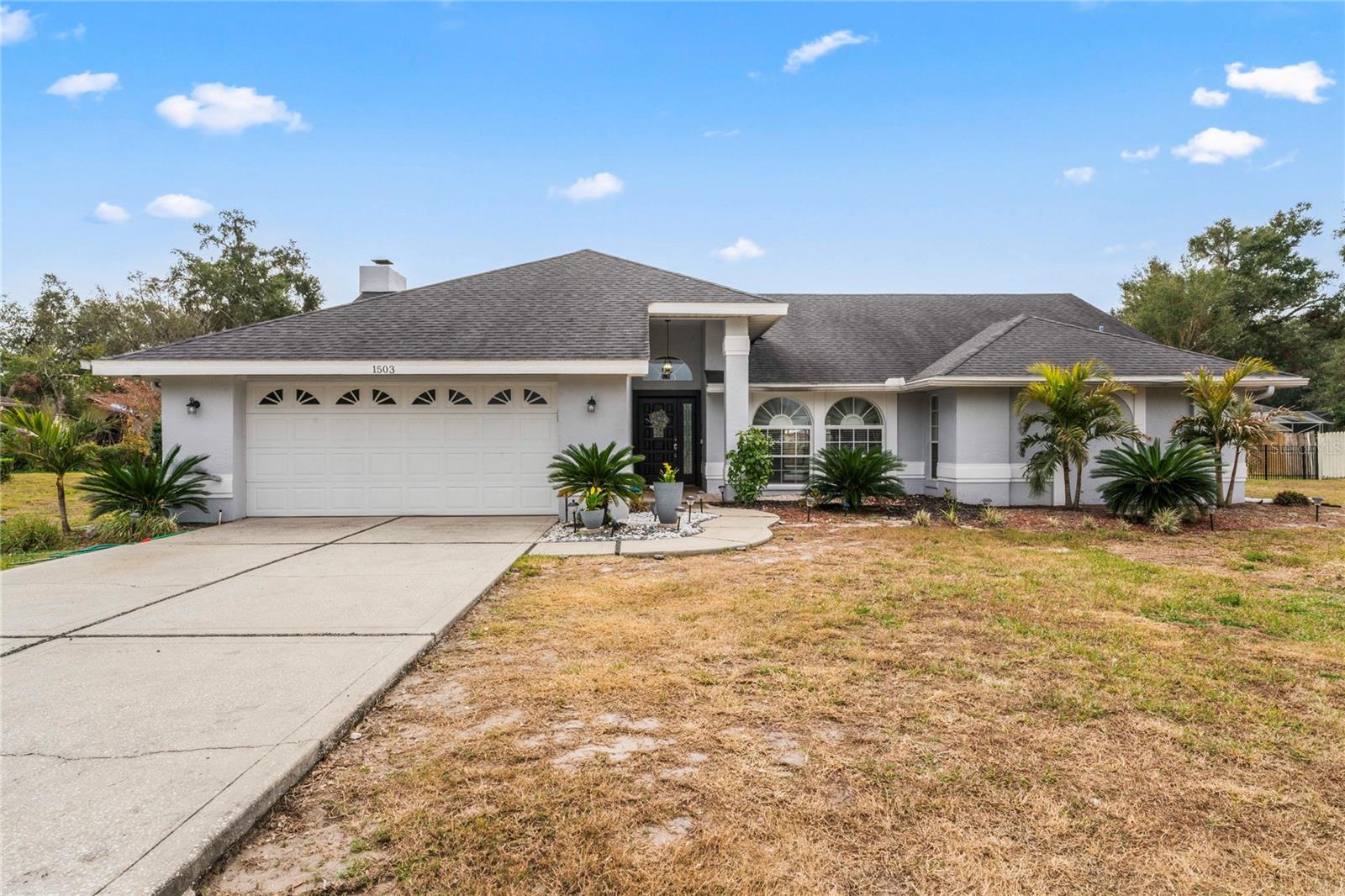
Would you like to sell your home before you purchase this one?
Priced at Only: $535,000
For more Information Call:
Address: 1503 Morning Dove Loop S, LAKELAND, FL 33809
Property Location and Similar Properties
- MLS#: TB8338876 ( Residential )
- Street Address: 1503 Morning Dove Loop S
- Viewed: 3
- Price: $535,000
- Price sqft: $171
- Waterfront: No
- Year Built: 1988
- Bldg sqft: 3132
- Bedrooms: 4
- Total Baths: 2
- Full Baths: 2
- Garage / Parking Spaces: 2
- Days On Market: 4
- Additional Information
- Geolocation: 28.1327 / -81.925
- County: POLK
- City: LAKELAND
- Zipcode: 33809
- Subdivision: Forest Lake Add
- Elementary School: Wendell Watson Elem
- Middle School: Lake Gibson /Junio
- High School: Lake Gibson
- Provided by: SMITH & ASSOCIATES REAL ESTATE
- Contact: Christie Reed
- 813-839-3800

- DMCA Notice
-
DescriptionThis stunning Ernie White home is located in the beautifully established neighborhood of Forest Lake. Situated on a .41 acre lot featuring an extended driveway leading to a 2 car garage and a freshly painted exterior. The home offers 4 spacious bedrooms and 2 bathrooms, encompassing 2,158 square feet of living space. As you enter, you immediately notice the home's undeniable charm from the striking glass ceiling above the foyer, to the wood burning brick fireplace, and the vaulted ceilings adorned with stunning wood beams, all contributing to the sense of grandeur and sophistication. The sparkling pool can be seen from any room in the house. The living space offers formal living and dining areas, as well as an expansive family room. The kitchen has been completely remodeled with solid wood cabinetry that features soft close, glass accents, beautiful tile backsplash, farmhouse sink, and granite countertops. The primary bedroom has wood french doors leading to the deck. The high vaulted ceilings are complemented by a beautiful wood beams and shelving. The ensuite bathroom has dual sinks, a garden tub, a walk in shower with a glass enclosure, and a spacious walk in closet. Each bedroom is generously sized, with the fourth bedroom featuring built in shelving, making it perfect for a home office or library. Beautiful pavers lead to an oversized lanai with an outdoor kitchen, providing ample space for meal preparation and entertaining guests. The large backyard has a smooth top aluminum fence. Additional upgrades include: 2024 Pool filtration, roof 2018, carpet 2025, manufactured wood floors 2024, HVAC 5 ton 2024, new vents, new return in master, and new ductwork. Cafe double drawer dishwasher, microwave, washer & dryer 2023, laundry replumbed re vented, professionally Epoxy garage floor, new kitchen with solid wood (sold close) cabinets(locally owned cabinet maker ) new plumbing in kitchen, farmhouse sink. Under mount lighting, new carpet, 2" faux wood blinds, new sprinkler manifold/control system, fence 2024 black aluminum, exterior painted 2021, new pool sweep, guest bath remodeled. This home has everything you are looking for, with quick access to I 4, commuting to Orlando or Tampa is a breeze.
Payment Calculator
- Principal & Interest -
- Property Tax $
- Home Insurance $
- HOA Fees $
- Monthly -
Features
Building and Construction
- Covered Spaces: 0.00
- Exterior Features: French Doors, Irrigation System
- Fencing: Fenced, Other
- Flooring: Tile, Wood
- Living Area: 2158.00
- Roof: Shingle
Land Information
- Lot Features: In County, Paved
School Information
- High School: Lake Gibson High
- Middle School: Lake Gibson Middle/Junio
- School Elementary: Wendell Watson Elem
Garage and Parking
- Garage Spaces: 2.00
Eco-Communities
- Pool Features: Gunite, In Ground, Pool Sweep, Screen Enclosure
- Water Source: Public
Utilities
- Carport Spaces: 0.00
- Cooling: Central Air
- Heating: Central
- Pets Allowed: Yes
- Sewer: Septic Tank
- Utilities: Cable Available, Electricity Connected, Sprinkler Meter, Water Connected
Finance and Tax Information
- Home Owners Association Fee: 145.00
- Net Operating Income: 0.00
- Tax Year: 2023
Other Features
- Appliances: Dishwasher, Disposal, Dryer, Electric Water Heater, Microwave, Range, Refrigerator, Washer
- Association Name: Forest Lake Addition Restriction
- Association Phone: Doug Murray
- Country: US
- Interior Features: Ceiling Fans(s), Primary Bedroom Main Floor, Solid Surface Counters, Solid Wood Cabinets, Split Bedroom
- Legal Description: FOREST LAKE ADDITION PB 84 PG 1 LOT 25
- Levels: One
- Area Major: 33809 - Lakeland / Polk City
- Occupant Type: Owner
- Parcel Number: 24-27-17-161104-000250
- Possession: Close of Escrow
- Style: Traditional
Nearby Subdivisions
Beverly Hills
Breakwater Cove
Bridgeford Xing
Country Oaks Lakeland
Country Oakslakeland
Deerfield
Deerfield East
Derbyshire
Easter Shores Estates
Emerald Pointe
Forest Lake Add
Gibson Hghts
Gibson Park
Gibsonia
Glen Hales Sub
Glenridge Ph 01
Hampton Chase
Hampton Chase Ph 02
Hilltop Heights
Hunters Crossing Ph 1
Hunters Xing Ph 3
Lake Gibson Hills Ph 02
Lake Gibson Hills Ph 03
Lake Gibson Shores
Lake Gibson Village Ph 02
Lost Lake Park Ph 03
Marcum Acres
North Fork Sub
Nottingham
Oaks Lakeland
Padgett Estates
Pineglen 1
Pineglen Ph Ii
Pineglen Tract 3
Plantation Ridge Add
Princeton Manor
Sandpiper Golf Cc Ph 1
Sandpiper Golf Cc Ph 10
Sandpiper Golf Cc Ph 11
Sandpiper Golf Cc Ph 16
Sandpiper Golf Country Club P
Sandpiper Golf And Country Clu
Sherwood Forest
Smoke Rise Sub
Timberidge Ph 02
Timberidge Ph 05
Timberidge Sub
Trails 03 Rev
Wedgewood Golf Cc Ph 01
Wedgewood Golf Country Club P
Wilder Oaks
Wilder Pines


