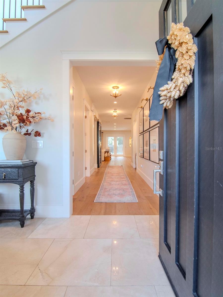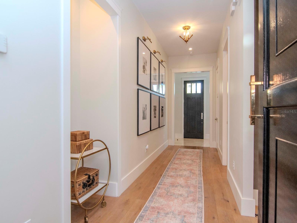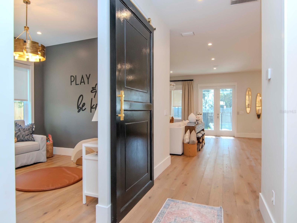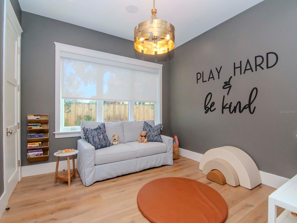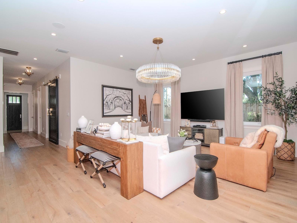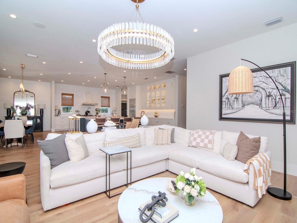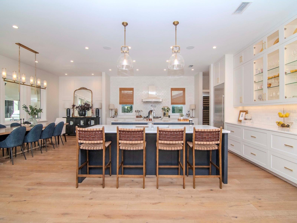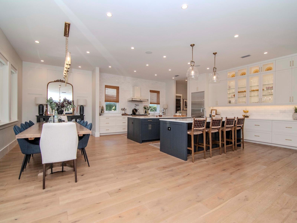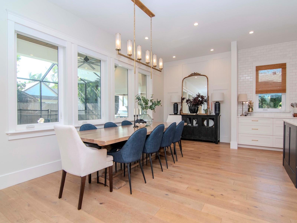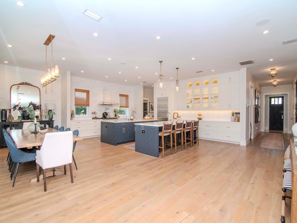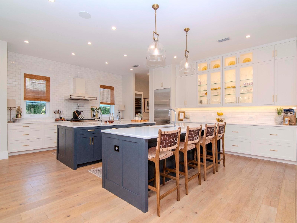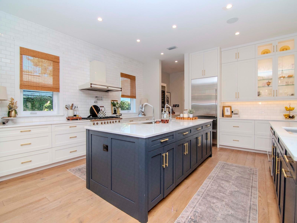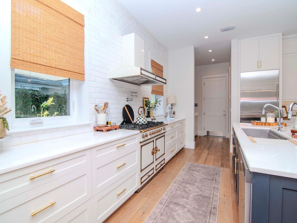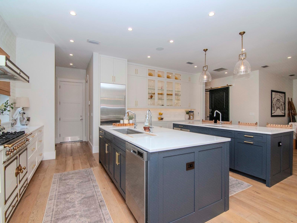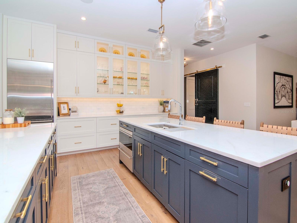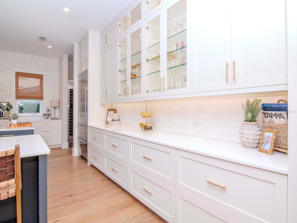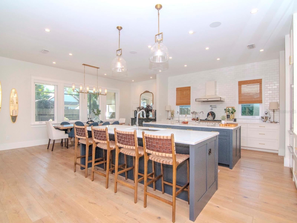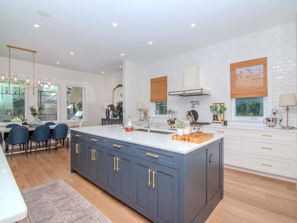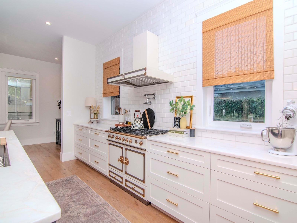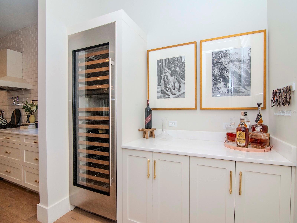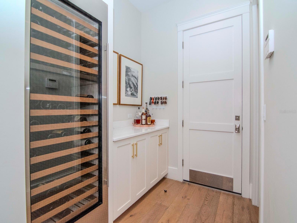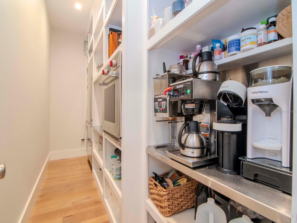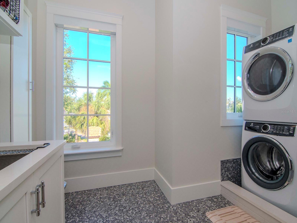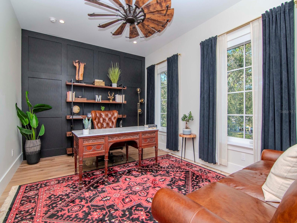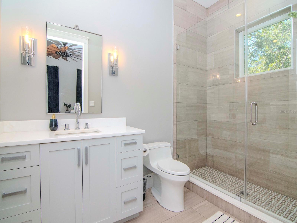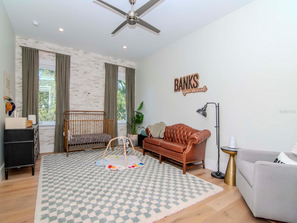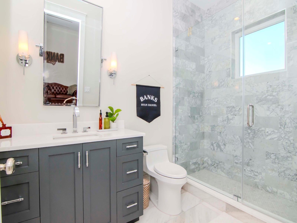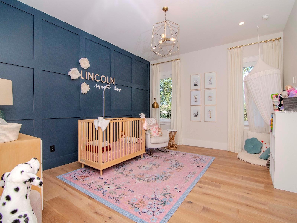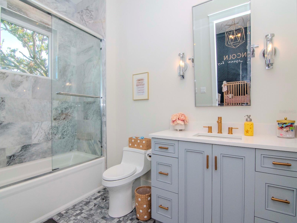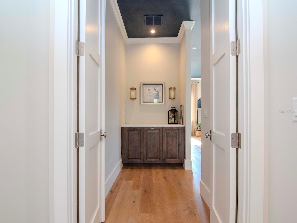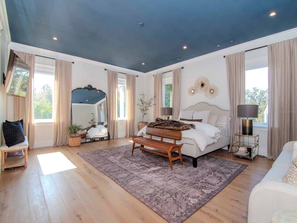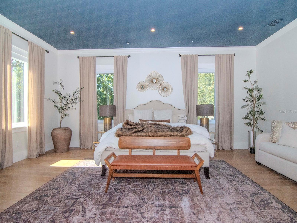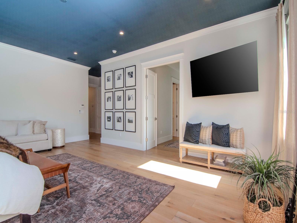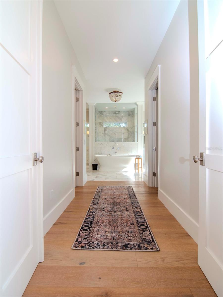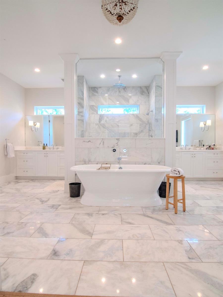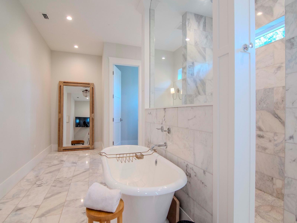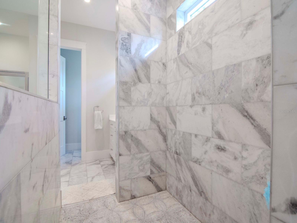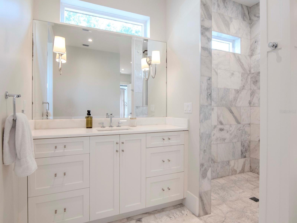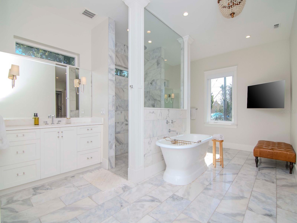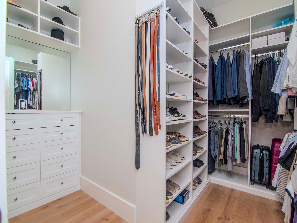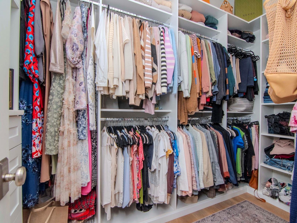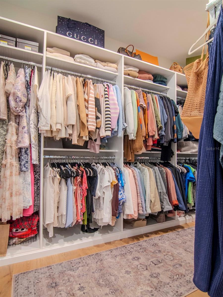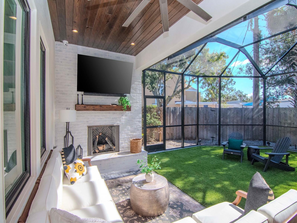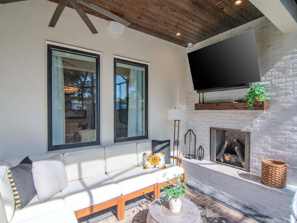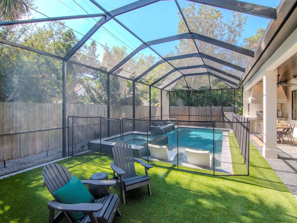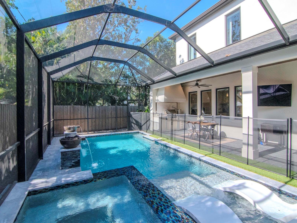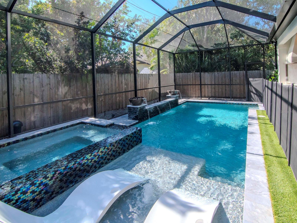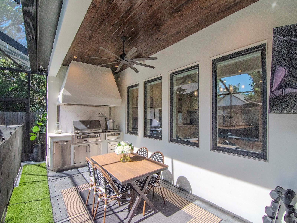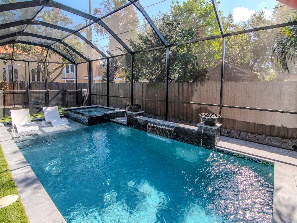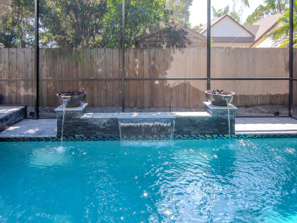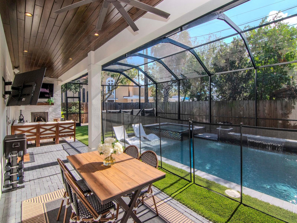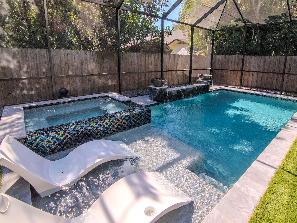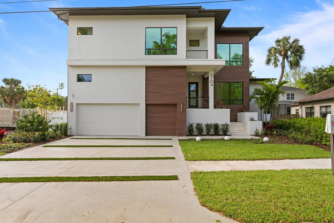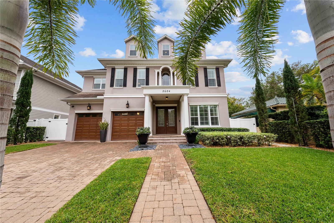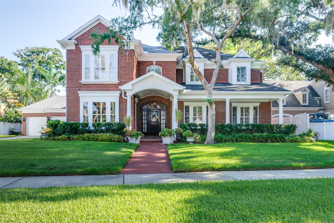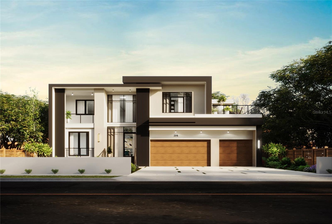2402 Parkland Boulevard, TAMPA, FL 33609
Property Photos
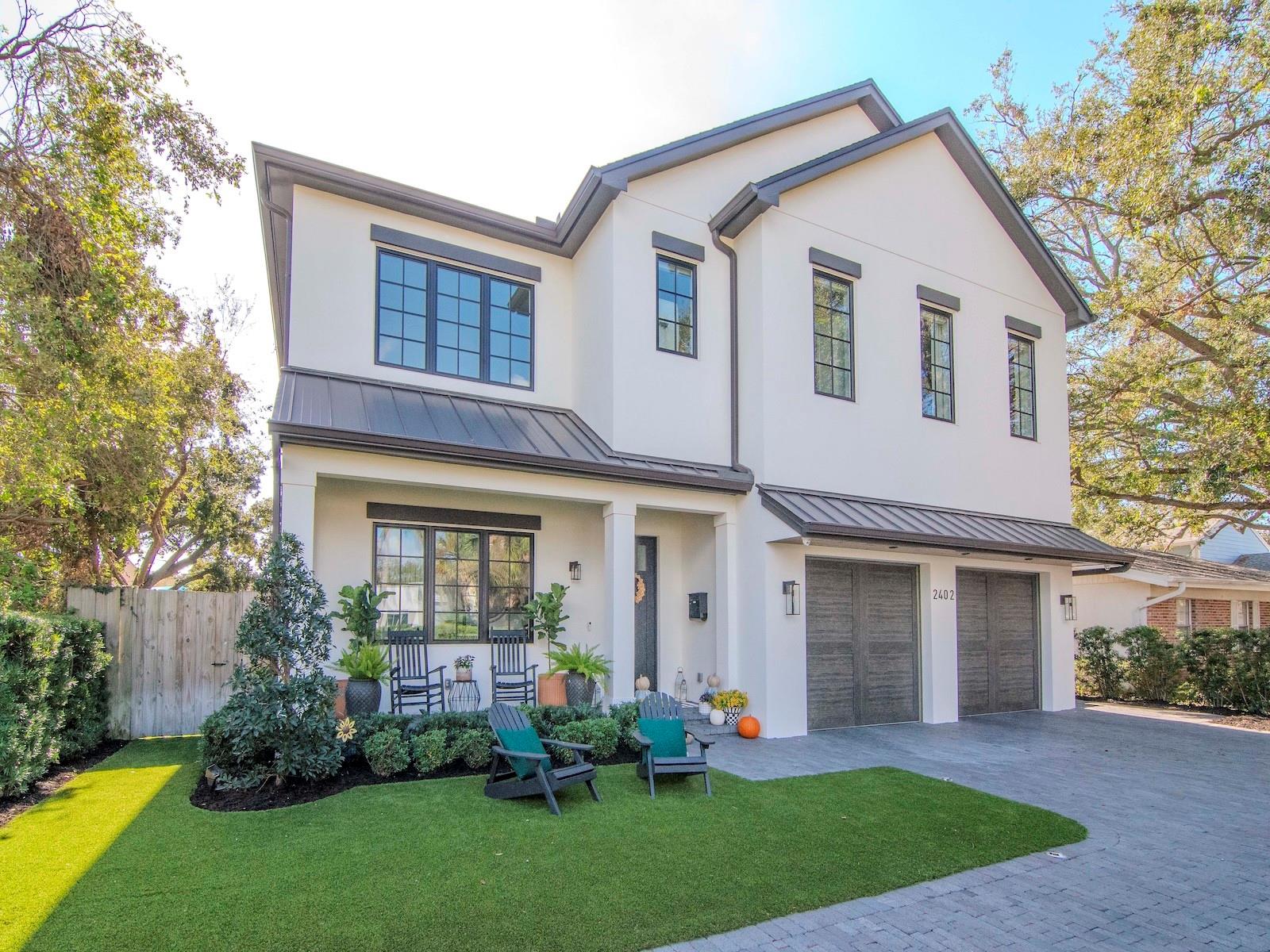
Would you like to sell your home before you purchase this one?
Priced at Only: $2,995,000
For more Information Call:
Address: 2402 Parkland Boulevard, TAMPA, FL 33609
Property Location and Similar Properties
- MLS#: TB8339147 ( Residential )
- Street Address: 2402 Parkland Boulevard
- Viewed: 6
- Price: $2,995,000
- Price sqft: $523
- Waterfront: No
- Year Built: 2019
- Bldg sqft: 5732
- Bedrooms: 5
- Total Baths: 5
- Full Baths: 5
- Garage / Parking Spaces: 2
- Days On Market: 3
- Additional Information
- Geolocation: 27.937 / -82.4852
- County: HILLSBOROUGH
- City: TAMPA
- Zipcode: 33609
- Subdivision: Parkland Estates Rev
- Elementary School: Mitchell
- Middle School: Wilson
- High School: Plant
- Provided by: COMPASS FLORIDA, LLC
- Contact: James Henning
- 813-355-0744

- DMCA Notice
-
DescriptionZERO Flooding in both storms............This 2019 built French Provincial masterpiece in Parkland Estates combines timeless elegance with modern luxury. The main kitchen boasts double islands with Galley sinks (3 and 5), custom cabinetry, and premium appliances, including a La Cornue stove and hood, Sub Zero refrigerators, a Wolf warming drawer, and a Sub Zero wine fridge. The back kitchen adds additional functionality with another Sub Zero refrigerator, Wolf oven, and custom shelving. For outdoor entertaining, the fully equipped kitchen includes an Alfresco grill and large burner with a vented hood. Floors are finished in 7 European French Oak, while the marble foyer features Avillano Crema Nouva marble, with solid poplar trim and feature walls throughout. The home is designed for comfort and efficiency, featuring two Carrier HVAC systems with multi zone climate control, a tankless gas water heater, and energy saving Icynene insulation in the attic. Each of the five bathrooms is a showcase of luxury, with finishes like Sahara Carrara marble, polished mosaic shower floors, and custom vanities topped with Mystery White marble. The master bath includes a Signature Hardware freestanding tub, a large walk in shower, and Kohler Veil toilet, while other baths feature Bardiglio, Carrara, and Valentino marbles, custom cabinetry, and premium fixtures. The laundry room is equally well appointed with an oversized Kohler sink, Caesarstone countertops, dual Electrolux washers and dryers, and a built in Iron a Way ironing center. The exterior showcases solid block construction with stucco, JELD WEN insulated Low E impact glass windows, and Timberline HD shingles accented by metal roofing. The professionally landscaped yard features dark granite pavers, a fully enclosed double boarded fence with lockable gates, and low voltage lighting on timers. The garage is as functional as it is stylish, with 12 ceilings, 10 Banco wood grain doors, custom cabinetry, epoxy coated floors, and a Generac transfer switch. This home perfectly balances luxurious details with practical design for modern living.
Payment Calculator
- Principal & Interest -
- Property Tax $
- Home Insurance $
- HOA Fees $
- Monthly -
Features
Building and Construction
- Builder Name: James Ramos
- Covered Spaces: 0.00
- Exterior Features: French Doors, Irrigation System, Lighting, Outdoor Grill, Outdoor Kitchen, Sidewalk
- Fencing: Vinyl
- Flooring: Wood
- Living Area: 4552.00
- Roof: Shingle
Land Information
- Lot Features: Cul-De-Sac
School Information
- High School: Plant-HB
- Middle School: Wilson-HB
- School Elementary: Mitchell-HB
Garage and Parking
- Garage Spaces: 2.00
Eco-Communities
- Pool Features: Child Safety Fence
- Water Source: Public
Utilities
- Carport Spaces: 0.00
- Cooling: Central Air
- Heating: Central
- Sewer: Public Sewer
- Utilities: Cable Available, Electricity Connected
Finance and Tax Information
- Home Owners Association Fee: 0.00
- Net Operating Income: 0.00
- Tax Year: 2024
Other Features
- Appliances: Bar Fridge, Built-In Oven, Convection Oven, Dishwasher, Disposal, Dryer, Exhaust Fan, Freezer, Gas Water Heater, Microwave, Range Hood, Refrigerator, Tankless Water Heater, Washer, Wine Refrigerator
- Country: US
- Interior Features: Ceiling Fans(s), Central Vaccum, Crown Molding, Dry Bar, Eat-in Kitchen, High Ceilings, Kitchen/Family Room Combo, PrimaryBedroom Upstairs, Solid Surface Counters, Split Bedroom, Stone Counters, Thermostat, Vaulted Ceiling(s), Walk-In Closet(s), Window Treatments
- Legal Description: PARKLAND ESTATES REVISED PLAT LOT 1 BLOCK 2 AND THAT PART OF LOT 2 LYING NELY OF A LINE 5.0 FT SWLY OF AND PARALLEL TO THE NELY BDRY OF SAID LOT 2
- Levels: Two
- Area Major: 33609 - Tampa / Palma Ceia
- Occupant Type: Owner
- Parcel Number: A-27-29-18-3Q1-000002-00001.0
- Style: Florida
- Zoning Code: RS-75
Similar Properties
Nearby Subdivisions
Bayshore Estates 2
Bayshore Estates 4
Bayshore Estates No 2
Beach Park
Beach Park Annex
Bon Air
Broadmoor Park Rev
Clair Mel Add
Deuber Place
Fairview 1st Add
Golf View Place
Harding Sub
Hesperides
Hesperides Manor
Ida Heights
Larsen Place
Mariner Estates
North Bon Air
North Rosedale
Oakford
Parkland Estates Rev
Pershing Park
Roland Place
Rosedale
Rosedale North
Southland
Southland Sub Of Lt 3
Southside Rev Plat Of Lots 1 T
West Pines Rev Map
West Shore Crest


