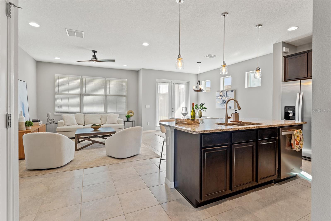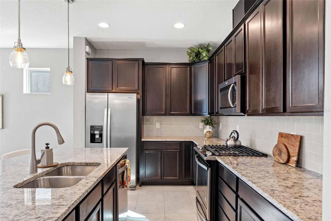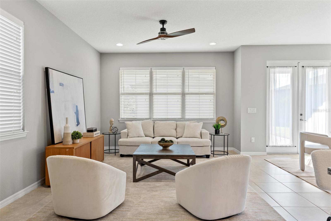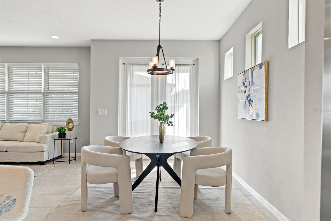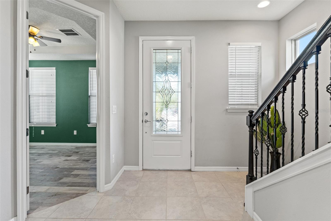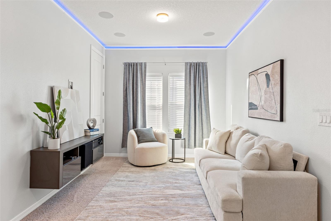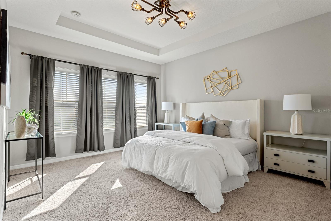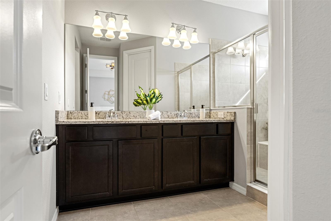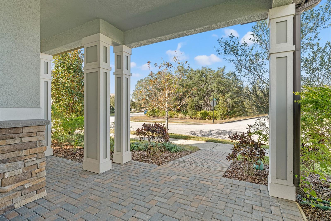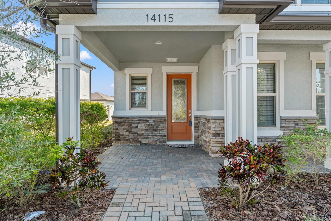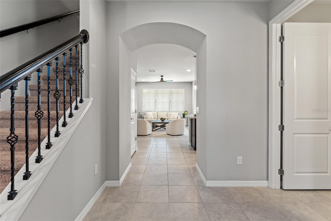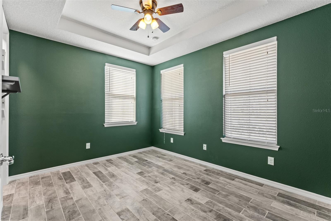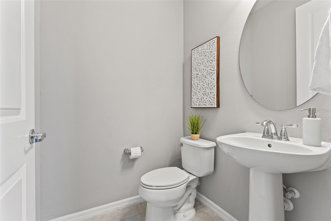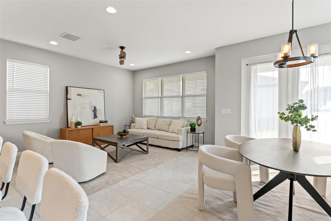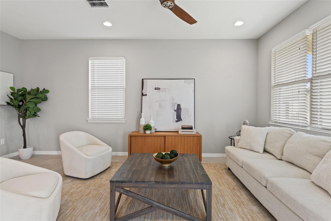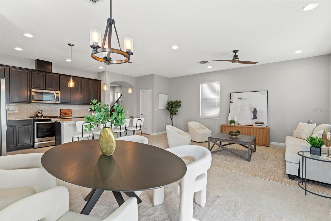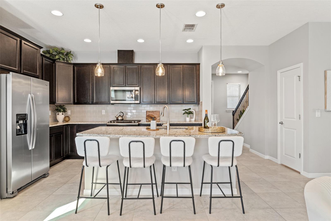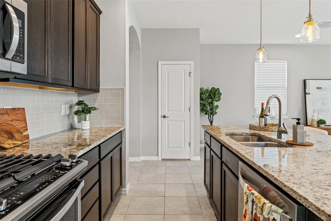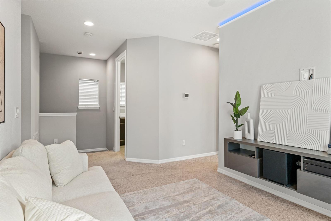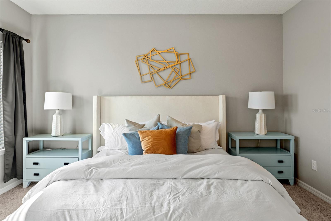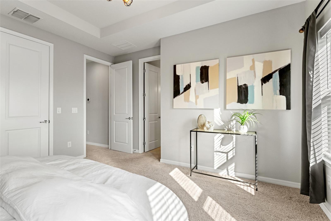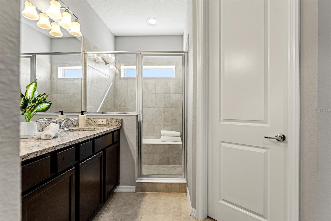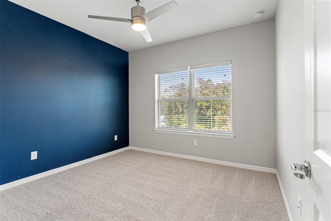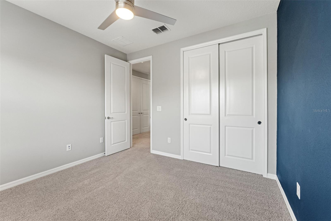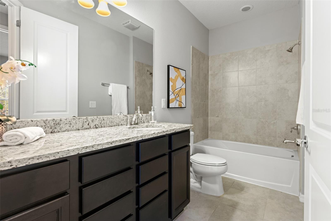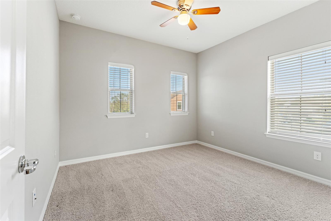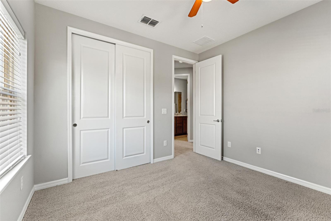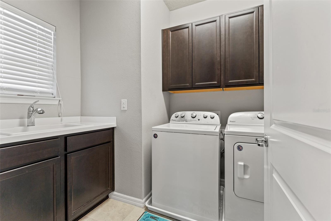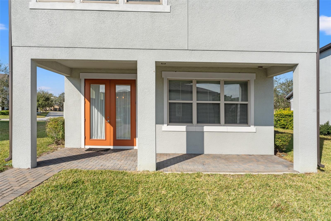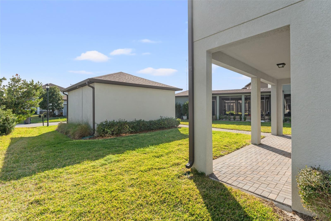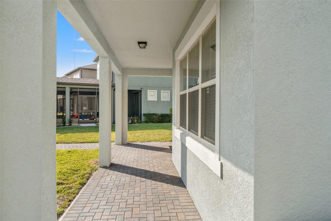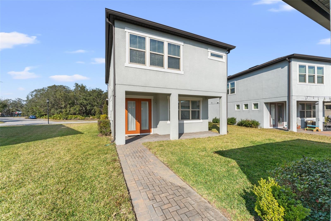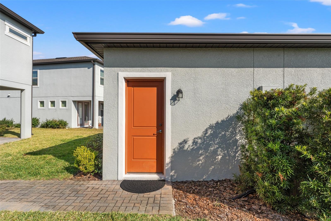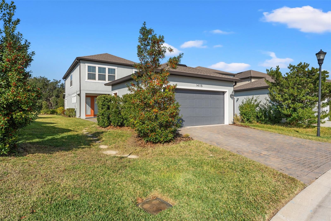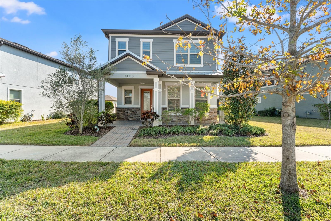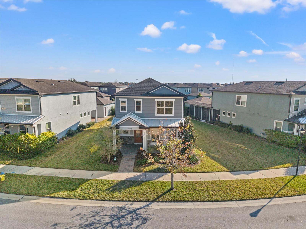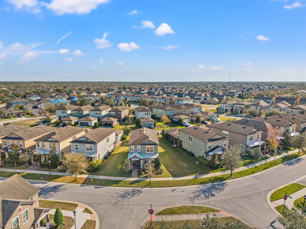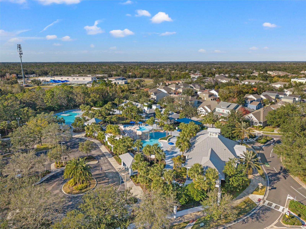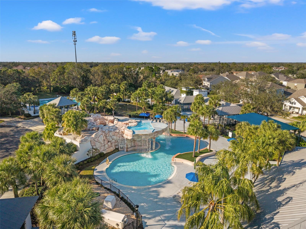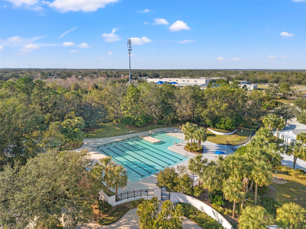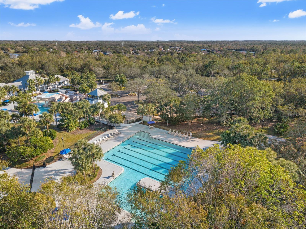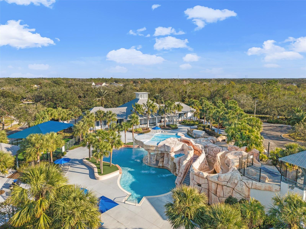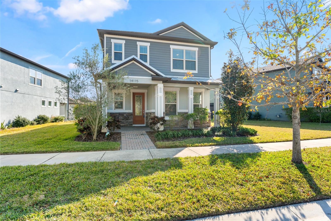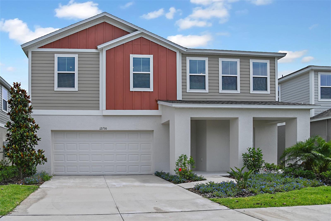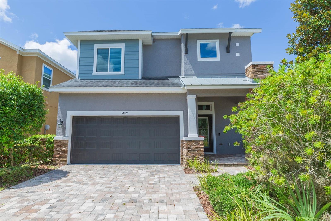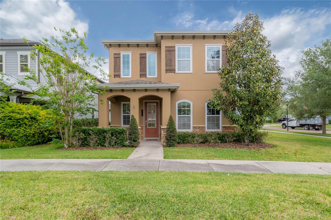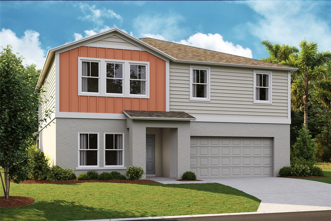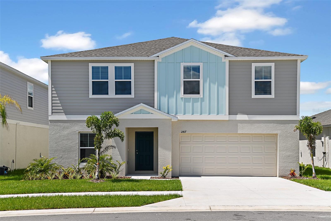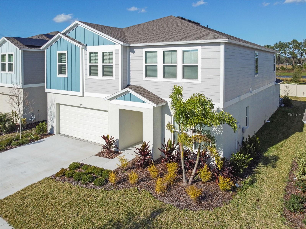14115 Indigo Ridge Lane, LITHIA, FL 33547
Property Photos
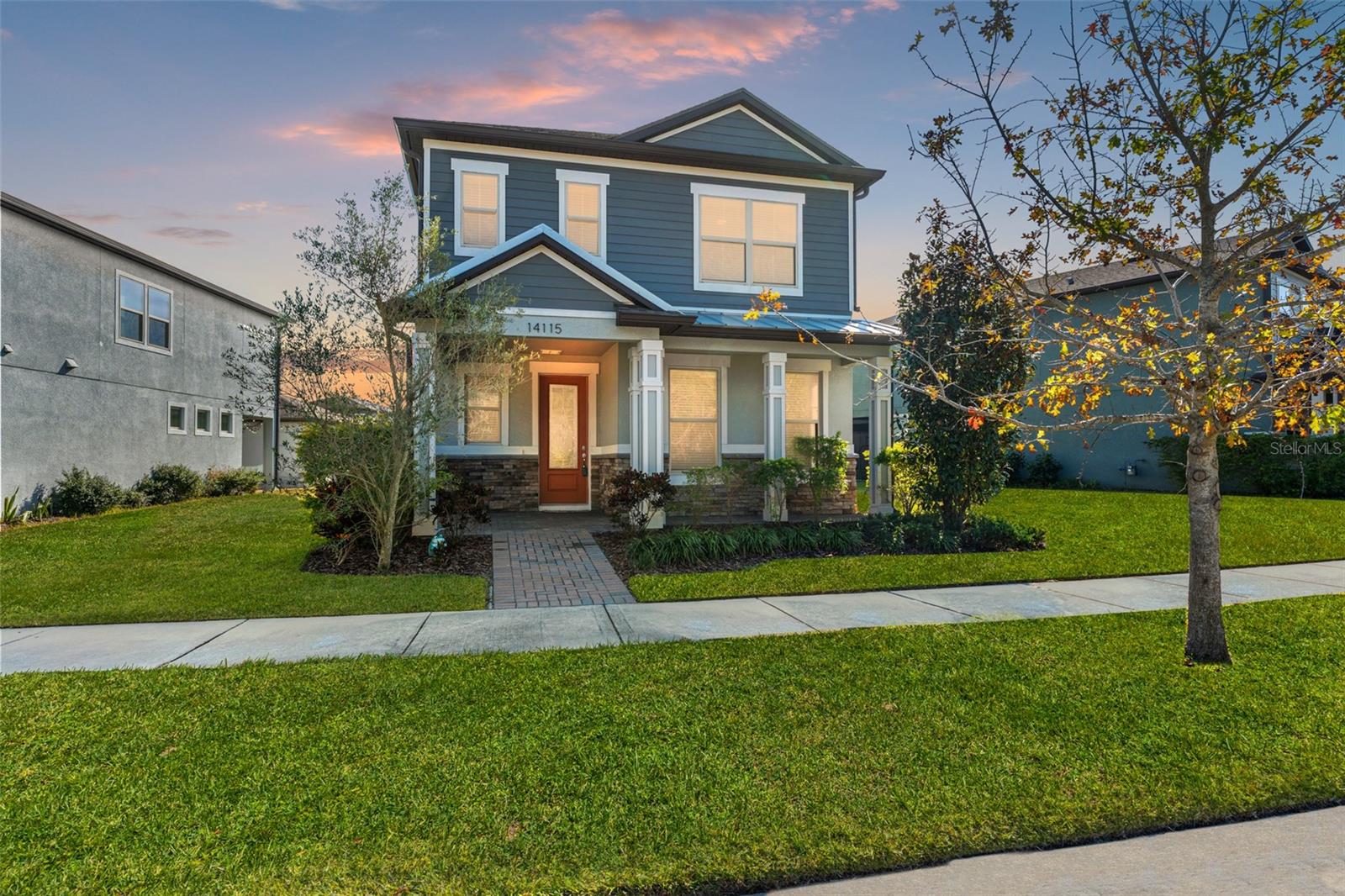
Would you like to sell your home before you purchase this one?
Priced at Only: $489,899
For more Information Call:
Address: 14115 Indigo Ridge Lane, LITHIA, FL 33547
Property Location and Similar Properties
- MLS#: TB8339284 ( Residential )
- Street Address: 14115 Indigo Ridge Lane
- Viewed: 1
- Price: $489,899
- Price sqft: $169
- Waterfront: No
- Year Built: 2018
- Bldg sqft: 2894
- Bedrooms: 4
- Total Baths: 3
- Full Baths: 2
- 1/2 Baths: 1
- Garage / Parking Spaces: 2
- Days On Market: 3
- Additional Information
- Geolocation: 27.8527 / -82.2529
- County: HILLSBOROUGH
- City: LITHIA
- Zipcode: 33547
- Subdivision: Fishhawk Ranch West Ph 2a
- Elementary School: Stowers
- Middle School: Barrington
- High School: Newsome
- Provided by: REAL BROKER, LLC
- Contact: Tim Terpening
- 855-450-0442

- DMCA Notice
-
DescriptionDiscover the perfect blend of modern living and vibrant community in FishHawk Ranch West! This 4 bedroom, 2.5 bath home offers an open concept design with ceramic tile flooring and a beautifully updated kitchen featuring an oversized granite island, 42 inch cabinets, stainless steel appliances, and custom lighting. Upstairs, enjoy a versatile bonus room wired for surround soundperfect for movie nights or a game room. The spacious primary suite includes a spa like bathroom with dual vanities, a tiled walk in shower, and a private water closet. Step outside and enjoy the serene park views from your front porch or the low maintenance backyard for easy outdoor living. This home is conveniently located near Publix, a popular sushi restaurant, the Lake House amenity center, and the resort style poolall just a short walk away. Residents here love the walkable lifestyle, complete with trails, parks, and a true sense of community.
Payment Calculator
- Principal & Interest -
- Property Tax $
- Home Insurance $
- HOA Fees $
- Monthly -
Features
Building and Construction
- Covered Spaces: 0.00
- Exterior Features: French Doors, Sidewalk
- Flooring: Carpet, Ceramic Tile
- Living Area: 2128.00
- Roof: Shingle
School Information
- High School: Newsome-HB
- Middle School: Barrington Middle
- School Elementary: Stowers Elementary
Garage and Parking
- Garage Spaces: 2.00
Eco-Communities
- Water Source: Public
Utilities
- Carport Spaces: 0.00
- Cooling: Central Air
- Heating: Central, Gas
- Pets Allowed: Cats OK, Dogs OK
- Sewer: Public Sewer
- Utilities: BB/HS Internet Available, Cable Available, Electricity Connected, Natural Gas Connected, Sewer Connected, Underground Utilities, Water Connected
Amenities
- Association Amenities: Basketball Court, Clubhouse, Fitness Center, Park, Pickleball Court(s), Playground, Pool, Recreation Facilities, Tennis Court(s), Trail(s)
Finance and Tax Information
- Home Owners Association Fee Includes: Pool, Management, Recreational Facilities
- Home Owners Association Fee: 99.00
- Net Operating Income: 0.00
- Tax Year: 2024
Other Features
- Appliances: Dishwasher, Disposal, Dryer, Microwave, Range, Refrigerator, Washer, Water Softener
- Association Name: Patti Picciano
- Association Phone: 813-515-5933
- Country: US
- Interior Features: Ceiling Fans(s), High Ceilings, Kitchen/Family Room Combo, Open Floorplan, Stone Counters, Thermostat, Tray Ceiling(s), Walk-In Closet(s), Window Treatments
- Legal Description: FISHHAWK RANCH WEST PHASE 2A/2B LOT 8 BLOCK 57
- Levels: Two
- Area Major: 33547 - Lithia
- Occupant Type: Vacant
- Parcel Number: U-24-30-20-9YI-000057-00008.0
- Possession: Close of Escrow
- Zoning Code: PD
Similar Properties
Nearby Subdivisions
B D Hawkstone Ph 2
Bledsoe Acres
Channing Park
Creek Rdg Preserve Ph 1
Creek Rdg Preserve Ph 2
Creek Ridge Preserve
Fiishhawk Ranch West Ph 2a
Fish Hawk Trails
Fishhawk Ranch
Fishhawk Ranch Ph 02
Fishhawk Ranch Ph 1
Fishhawk Ranch Ph 2 Parcels
Fishhawk Ranch Ph 2 Prcl
Fishhawk Ranch Ph 2 Tr 1
Fishhawk Ranch Preserve
Fishhawk Ranch Towncenter Ph 2
Fishhawk Ranch Towncenter Phas
Fishhawk Ranch West Ph 1b1c
Fishhawk Ranch West Ph 2a
Fishhawk Ranch West Ph 3a
Fishhawk Vicinity B And D Haw
Fishhawk Vicinity Enclave At C
Hammock Oaks Reserve
Hawk Creek Reserve
Hawkstone
Hinton Hawkstone Ph 1a1
Hinton Hawkstone Ph 1b
Hinton Hawkstone Phase 1a2 Lot
Hinton Hawkstone Phases 2a And
Hinton Hawkstone Phs 1a2
Mannhurst Oak Manors
Old Welcome Manor
Starling At Fishhawk
Starling At Fishhawk Ph 1b2
Starling At Fishhawk Ph 1c
Starling At Fishhawk Ph 2c1
Starling At Fishhawk Ph Ia
Unplatted


