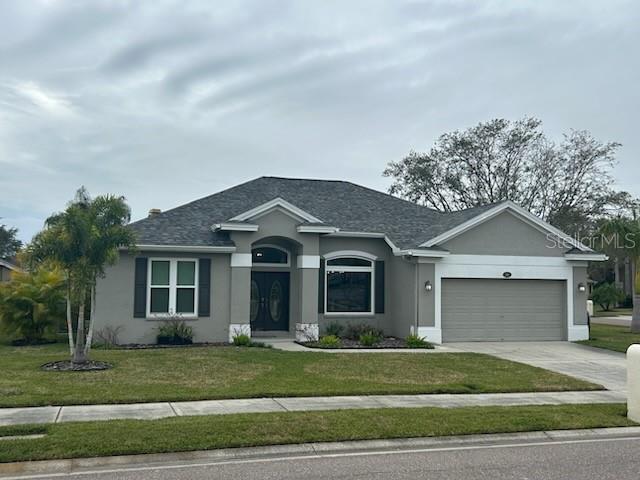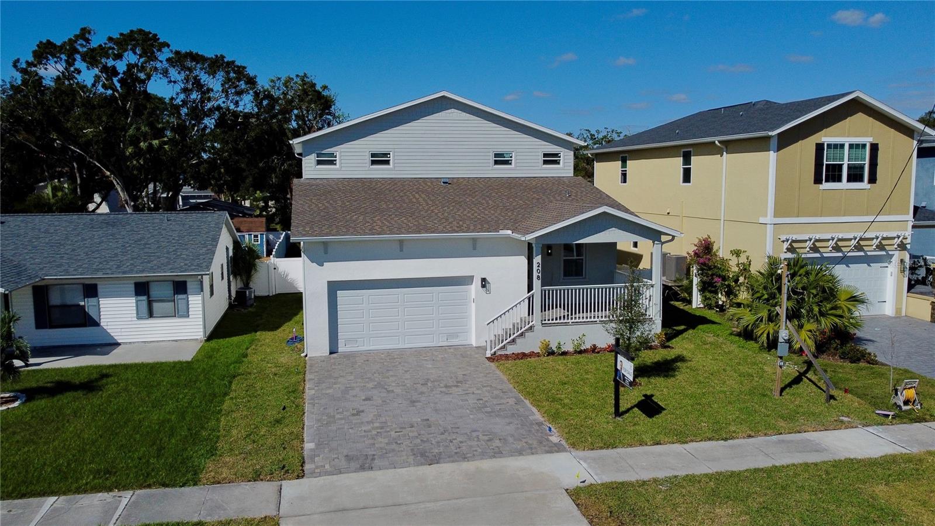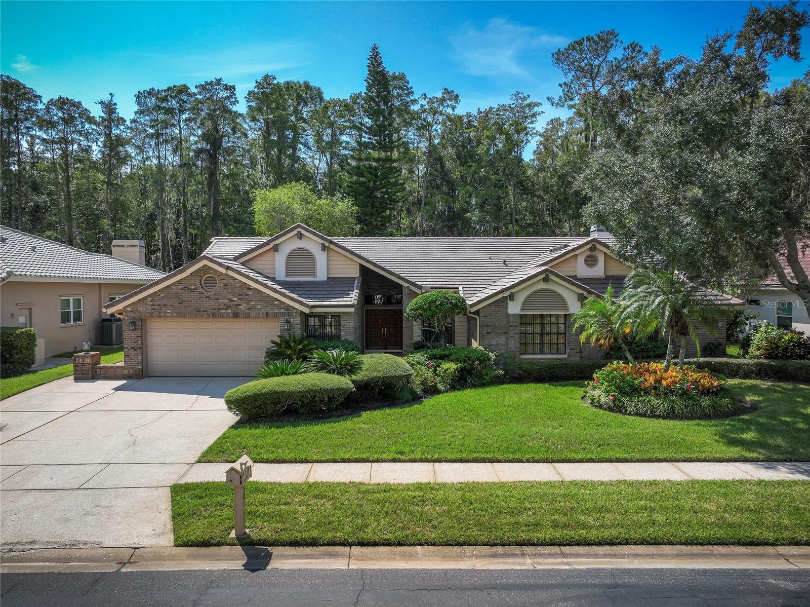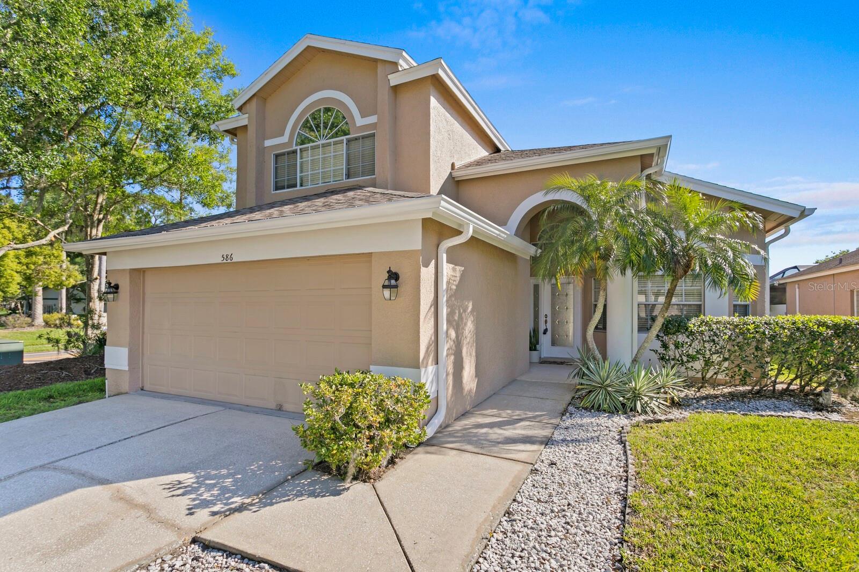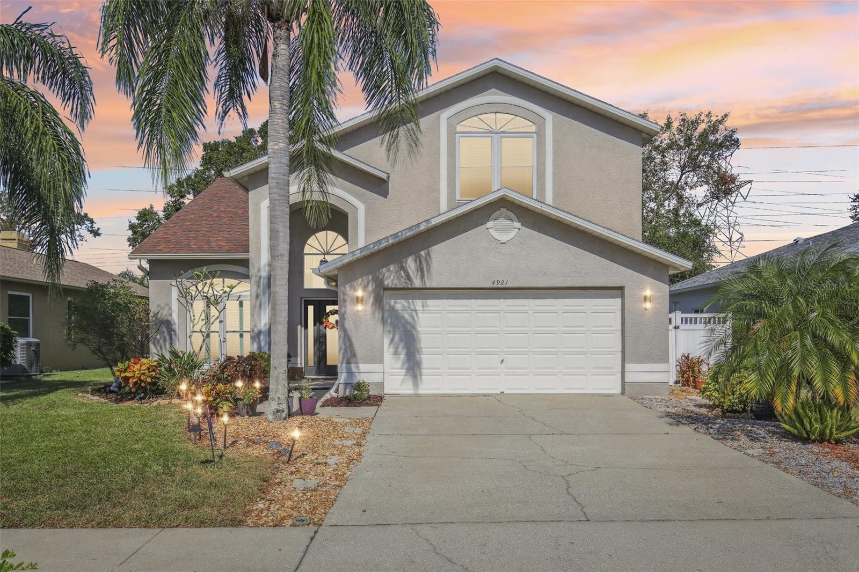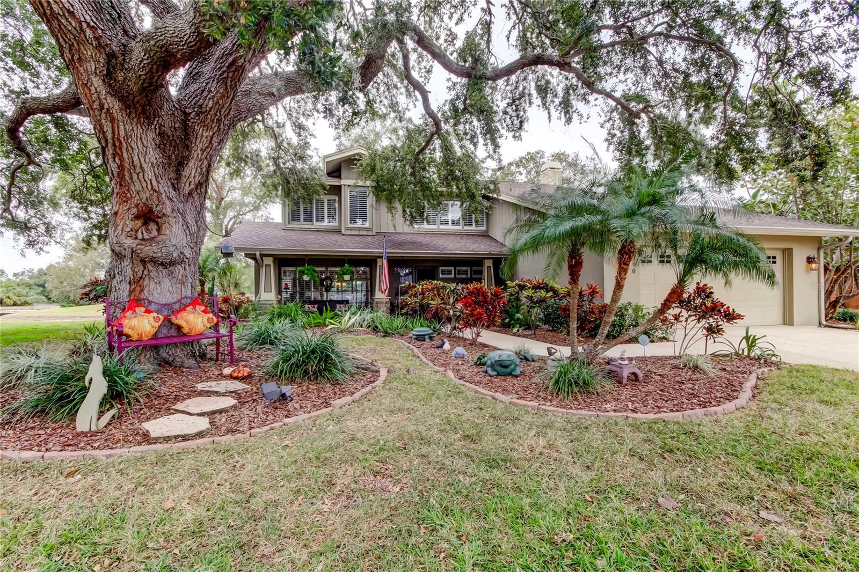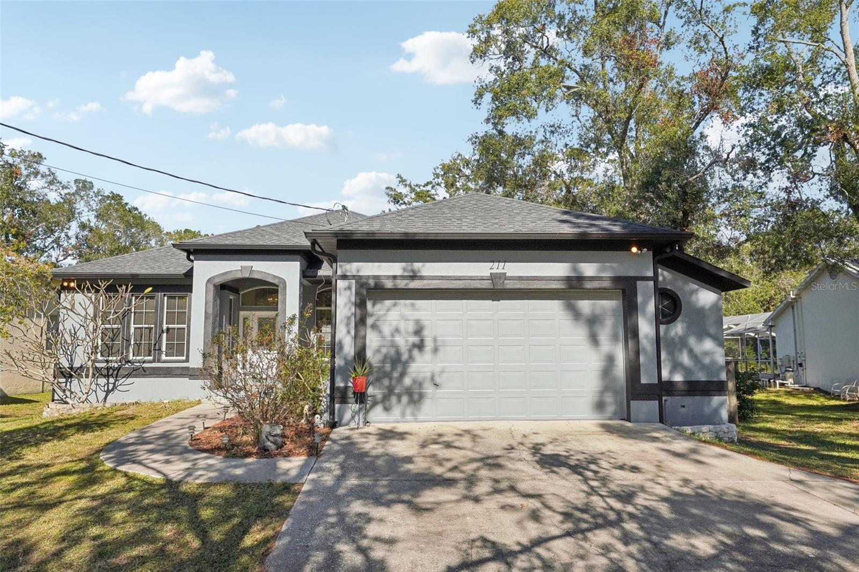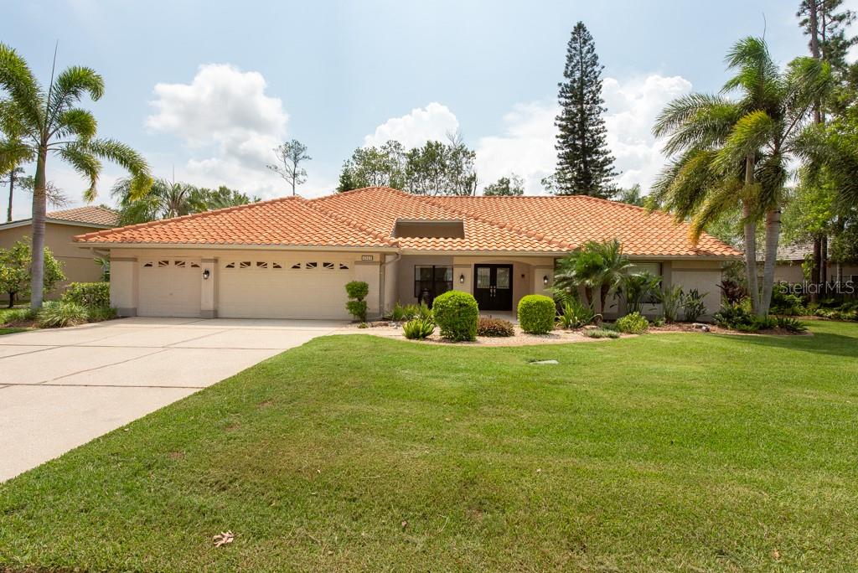512 Cypress Bend, OLDSMAR, FL 34677
Property Photos
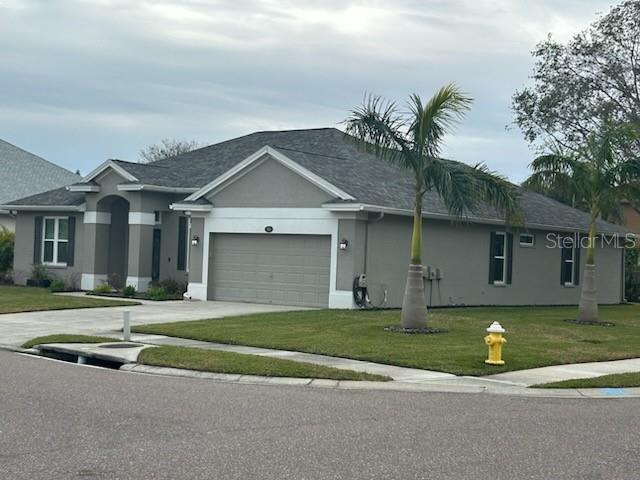
Would you like to sell your home before you purchase this one?
Priced at Only: $700,000
For more Information Call:
Address: 512 Cypress Bend, OLDSMAR, FL 34677
Property Location and Similar Properties
- MLS#: TB8339354 ( Residential )
- Street Address: 512 Cypress Bend
- Viewed: 2
- Price: $700,000
- Price sqft: $235
- Waterfront: No
- Year Built: 2000
- Bldg sqft: 2976
- Bedrooms: 3
- Total Baths: 2
- Full Baths: 2
- Garage / Parking Spaces: 2
- Days On Market: 1
- Additional Information
- Geolocation: 28.0511 / -82.6712
- County: PINELLAS
- City: OLDSMAR
- Zipcode: 34677
- Subdivision: Woods Of Forest Lakes Ph Two
- Elementary School: Forest Lakes
- Middle School: Carwise
- High School: East Lake
- Provided by: LPT REALTY
- Contact: Janice Rodriguez
- 877-366-2213

- DMCA Notice
-
DescriptionProfessional photos coming soon! Turn key, move in ready! This lovely 3 bedroom, plus office, pool home has been recently renovated, and you will love the finished product! Owners planned on staying forever, but life changes and now its all ready for you! Situated on a corner lot in the woods of forest lakes, this home has lots of of curb appeal with new sod and landscaping. The moment you enter the home, you can't help but notice the high ceilings and open floor plan. Luxury vinyl flooring throughout the living areas creates a seamless flow with a casual yet elegant vibe. All new windows bring in lots of light, with a beautiful one glass pane picture window in the dining room. Sooo elegant! You will love the all new kitchen with under cabinet lighting, lots of soft close cabinets and drawers, gorgeous quartz countertops, a full size closet pantry with wood shelving, top of the line appliances, and a breakfast bar and nook for more casual eating. The kitchen is open to the dining room, spacious family room, and pocketing sliding doors lead to the outside pool area. The laundry room is also right off the kitchen, with new lg washer & dryer included, along with overhead cabinets. There are two more bedrooms, one with built in cabinets & drawers for storage, and an office with a built in desk and cabinets, so working from home is a pleasure. The guest bathroom is just off the family room and bedrooms, and is beautifully renovated with new tile flooring and quartz vanity, and a smart mirror for excellent lighting and steam control. Split floorplan with the spacious owners suite on the opposite side of the home, giving you privacy and quiet time in your own retreat. The bathroom is also beautifully renovated with new tile flooring, a walk in shower with a fabulous tile design, a quartz double sink vanity with a smart mirror for lighting and steam control. Owners installed a pre plumbed area for a stand alone soaker tub for the future, or could be for a make up vanity (your preference) but is currently being used as a spa like relaxation area. The owners suite is complete with 2 ample sized walk in closets as well, with sliding pocket doors out to the pool. Stepping outside to the screened in pool area, you will love the pavers and waterfall feature, surrounded by lush landscaping, giving you ultimate privacy. The garage has lots of storage and epoxy flooring, with overhead storage racks, and cabinets. So many upgrades, too many to mention here, but be sure and ask for our complete feature list, but to name a few: 50 year shingle roof 2019, new ac in 2021, new pebble sheen pool surface 2019, whole house r. O. System, all new lighting and fixtures, but wait, there's more!! This is a great community and location with easy access to shopping, dining & entertainment. The community has the canal park, and the recreation center with a splash park! The park hosts events, and is only a very short distance away. Tennis courts right across the street from your new home and extra parking for your guests! Come and see what a great place this would be to call home!! Not in flood zone! All room sizes are estimated;
Payment Calculator
- Principal & Interest -
- Property Tax $
- Home Insurance $
- HOA Fees $
- Monthly -
Features
Building and Construction
- Covered Spaces: 0.00
- Exterior Features: Irrigation System, Lighting, Private Mailbox, Rain Gutters, Sidewalk, Sliding Doors, Sprinkler Metered
- Flooring: Luxury Vinyl, Tile
- Living Area: 2236.00
- Roof: Shingle
Property Information
- Property Condition: Completed
Land Information
- Lot Features: Corner Lot, Landscaped, Oversized Lot, Sidewalk, Paved
School Information
- High School: East Lake High-PN
- Middle School: Carwise Middle-PN
- School Elementary: Forest Lakes Elementary-PN
Garage and Parking
- Garage Spaces: 2.00
- Parking Features: Driveway, Garage Door Opener
Eco-Communities
- Pool Features: Gunite, In Ground, Lighting, Screen Enclosure, Tile
- Water Source: Public
Utilities
- Carport Spaces: 0.00
- Cooling: Central Air
- Heating: Central, Electric
- Pets Allowed: Cats OK, Dogs OK, Yes
- Sewer: Public Sewer
- Utilities: BB/HS Internet Available, Cable Connected, Electricity Connected, Public, Sewer Connected, Sprinkler Meter, Sprinkler Recycled, Street Lights, Underground Utilities, Water Connected
Amenities
- Association Amenities: Fence Restrictions, Park, Pickleball Court(s), Playground, Pool, Tennis Court(s), Trail(s)
Finance and Tax Information
- Home Owners Association Fee Includes: Common Area Taxes, Pool, Maintenance Grounds, Management, Recreational Facilities
- Home Owners Association Fee: 740.00
- Net Operating Income: 0.00
- Tax Year: 2024
Other Features
- Appliances: Built-In Oven, Dishwasher, Disposal, Dryer, Electric Water Heater, Microwave, Range, Refrigerator, Washer, Water Softener, Whole House R.O. System
- Association Name: Leland Management
- Association Phone: 407-781-1188
- Country: US
- Furnished: Negotiable
- Interior Features: Built-in Features, Ceiling Fans(s), Eat-in Kitchen, High Ceilings, Kitchen/Family Room Combo, Living Room/Dining Room Combo, Open Floorplan, Primary Bedroom Main Floor, Solid Surface Counters, Solid Wood Cabinets, Split Bedroom, Stone Counters, Thermostat, Walk-In Closet(s), Window Treatments
- Legal Description: WOODS OF FOREST LAKES PHASE TWO - UNIT ONE LOT 1
- Levels: One
- Area Major: 34677 - Oldsmar
- Occupant Type: Owner
- Parcel Number: 14-28-16-98572-000-0010
- Possession: Close of Escrow
Similar Properties
Nearby Subdivisions
Aberdeen
Bay Arbor
Bays End
Bayside Meadows Ph Ii
Bungalow Bay Estates
Country Club Add To Oldsmar
Country Club Add To Oldsmar Re
Cross Creek
Cross Pointe
Deerpath
East Lake Woodlands
East Lake Woodlands Cluster Ho
East Lake Woodlands Cross Cree
East Lake Woodlands Patio Home
East Lake Woodlands Pinewinds
Eastlake Oaks Ph 1
Fountains At Cypress Lakes Iia
Fountains At Cypress Lakes The
Greenhaven
Gullaire Village Ph 2b
Harbor Palms
Harbor Palmsunit One
Harbor Palmsunit Six
Harbor Palmsunit Three
Hunters Trail Twnhms
Kingsmill
Muirfield
Not Applicable
Not In Hernando
Oldsmar Country Club Estates S
Oldsmar Rev Map
Sheffield Village At Bayside M
Sheffield Village Ph Ii At Bay
Shoreview Ph 2
Shoreview Ph I
Silverthorne
Tampashores Bay Sec
Tampashores Hotel Plaza Sec
Villas Of Forest Lakes The
West Oldsmar Sec 1
Woods Of Forest Lakes Ph Two
Worthington


