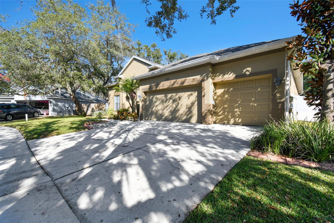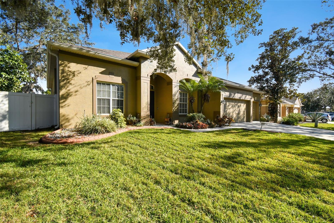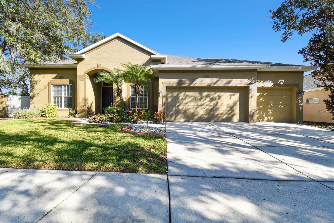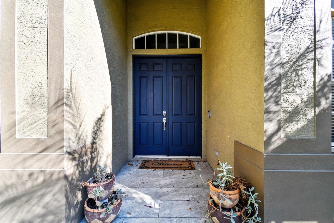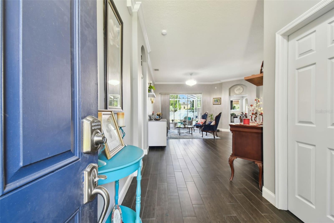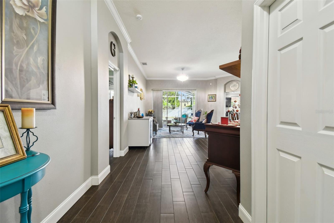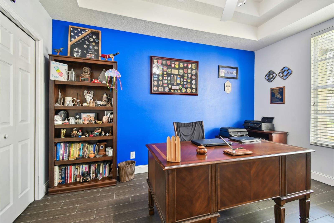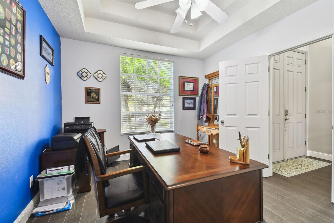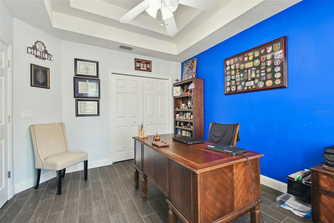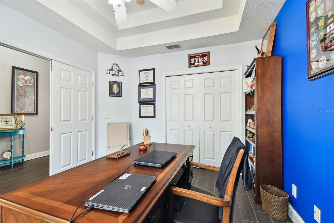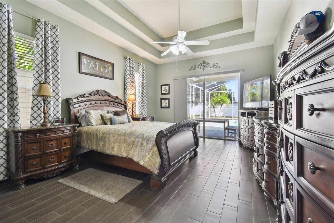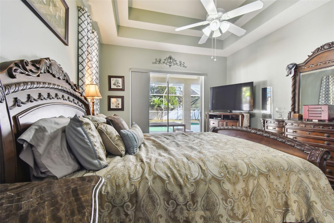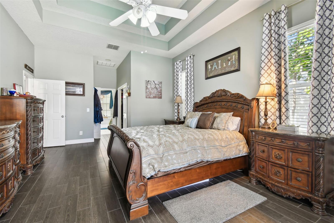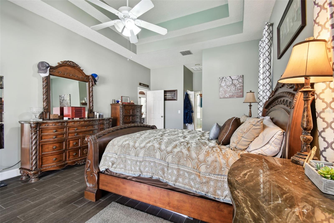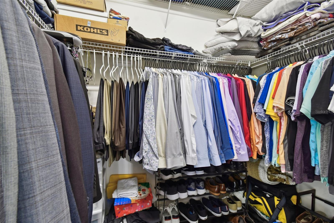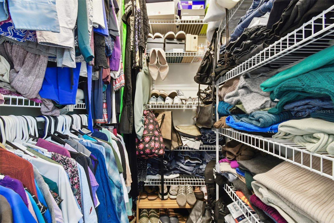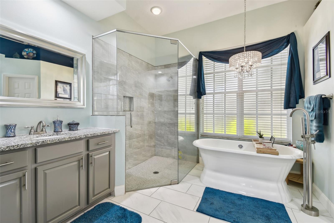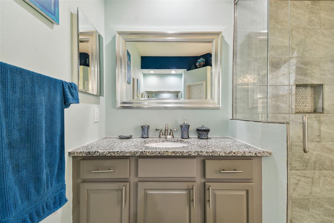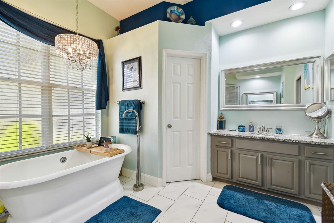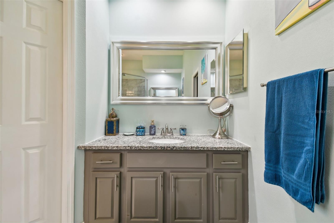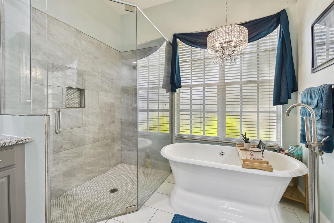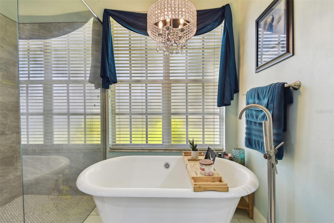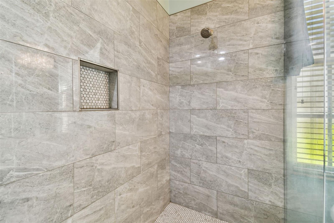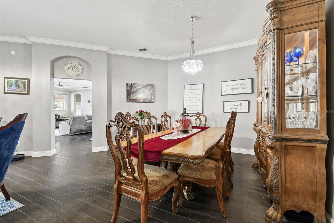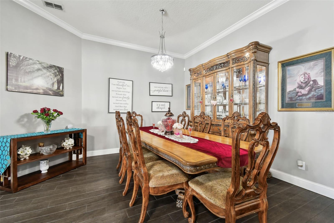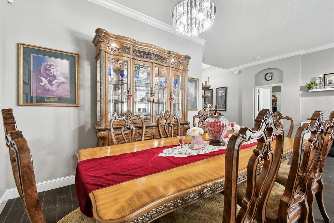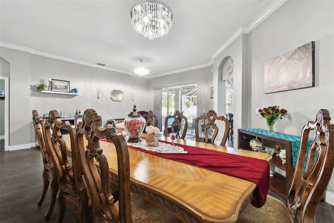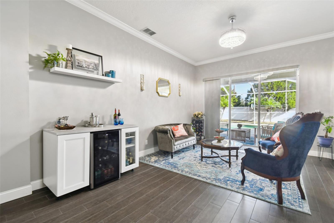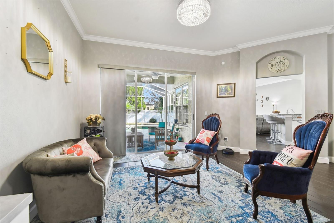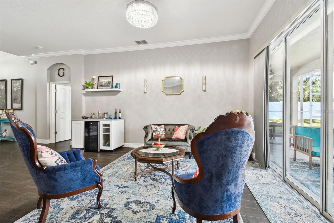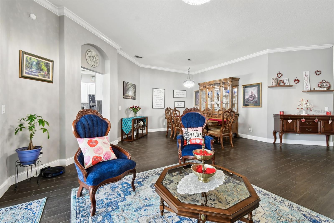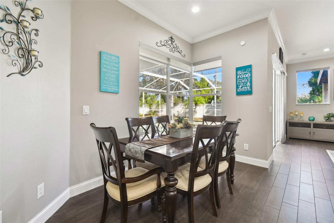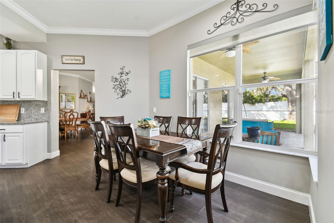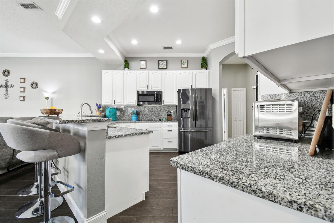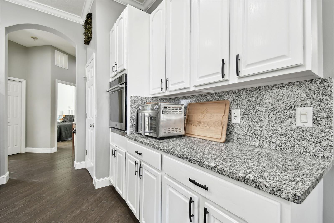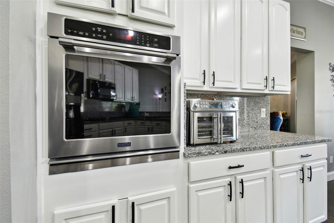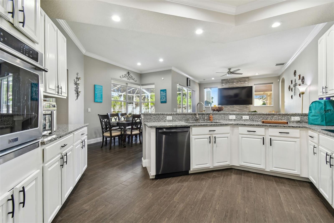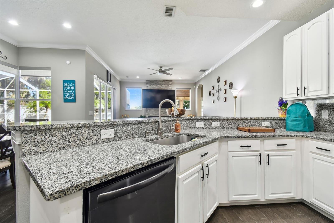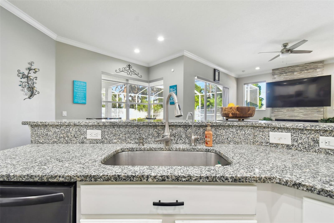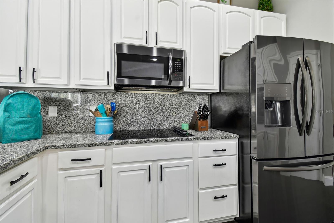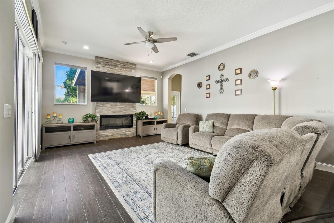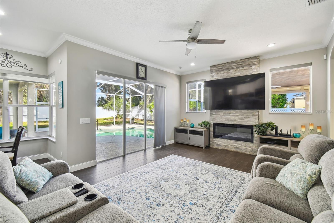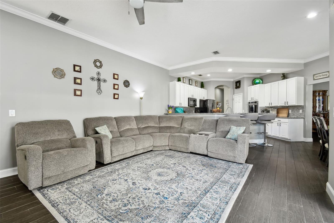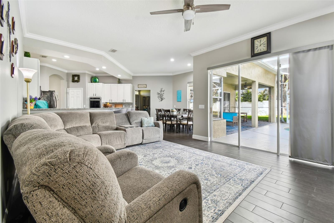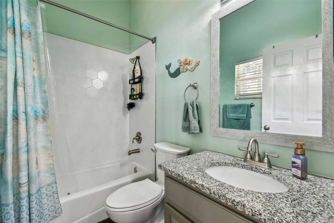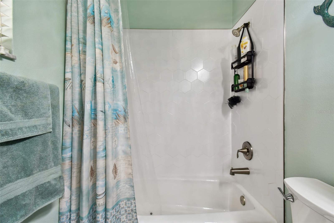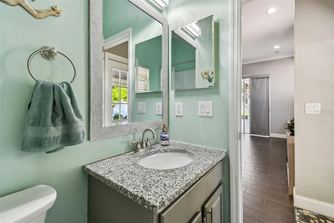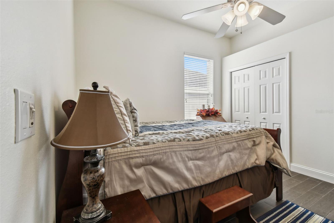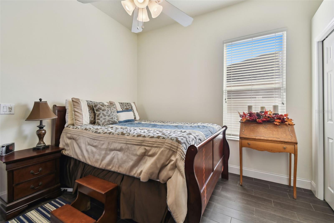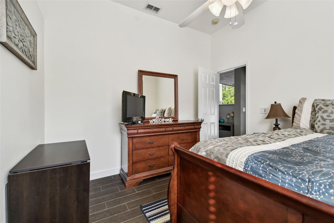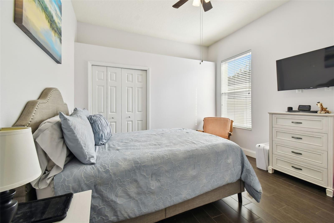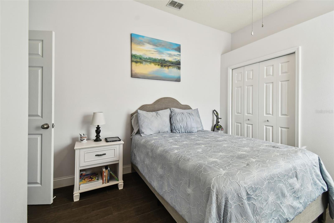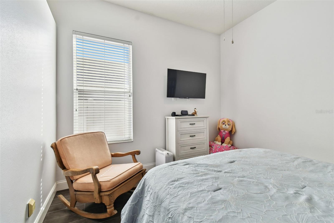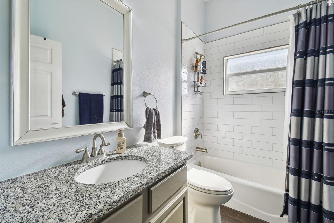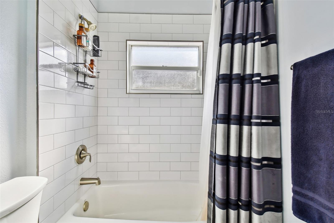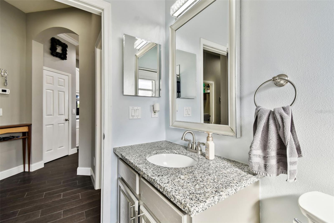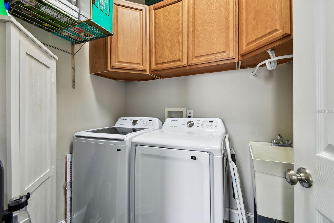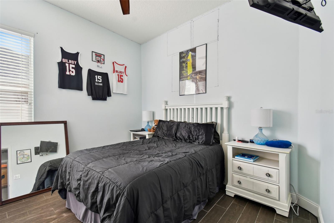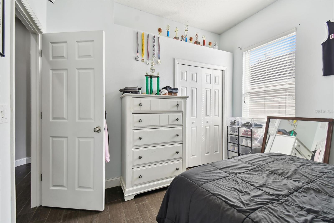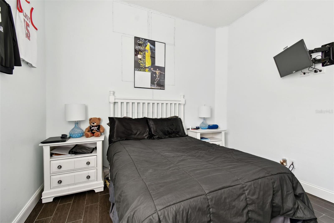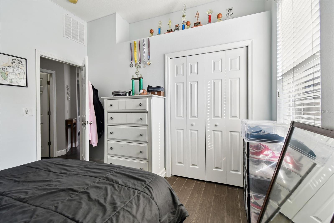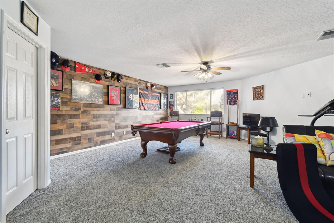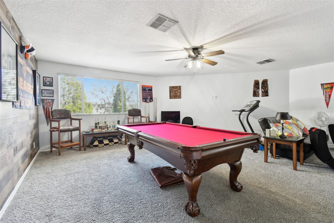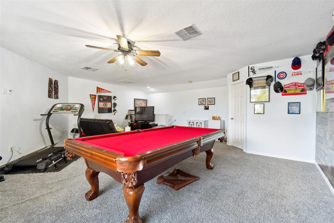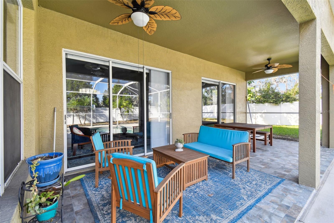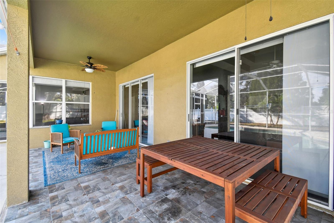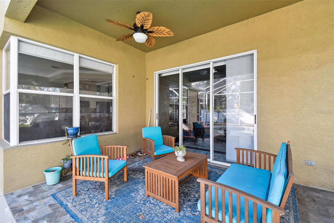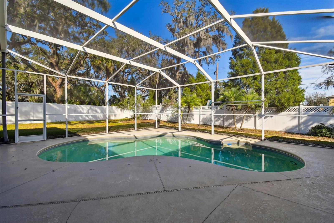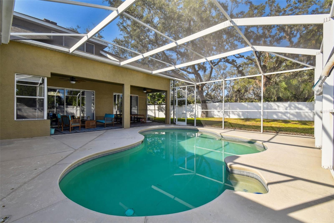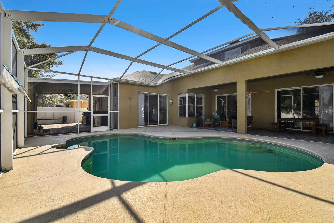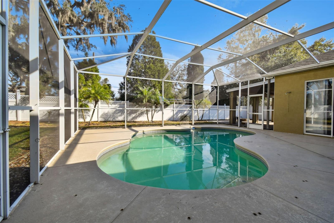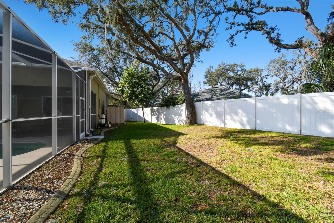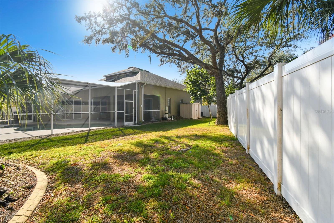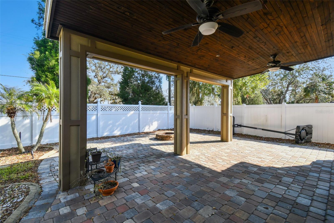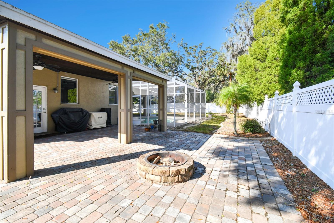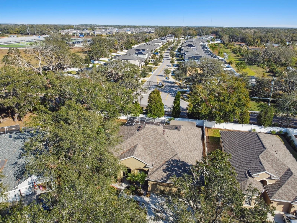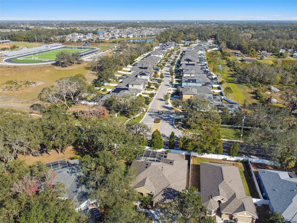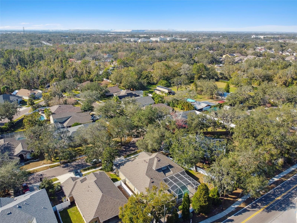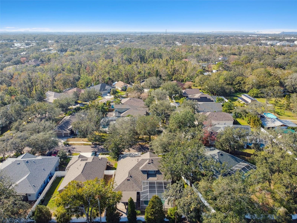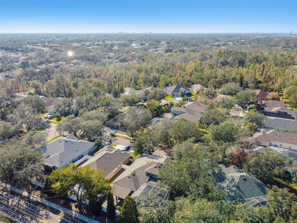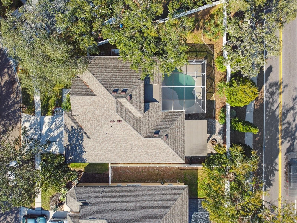10734 Moss Island Drive, RIVERVIEW, FL 33569
Property Photos
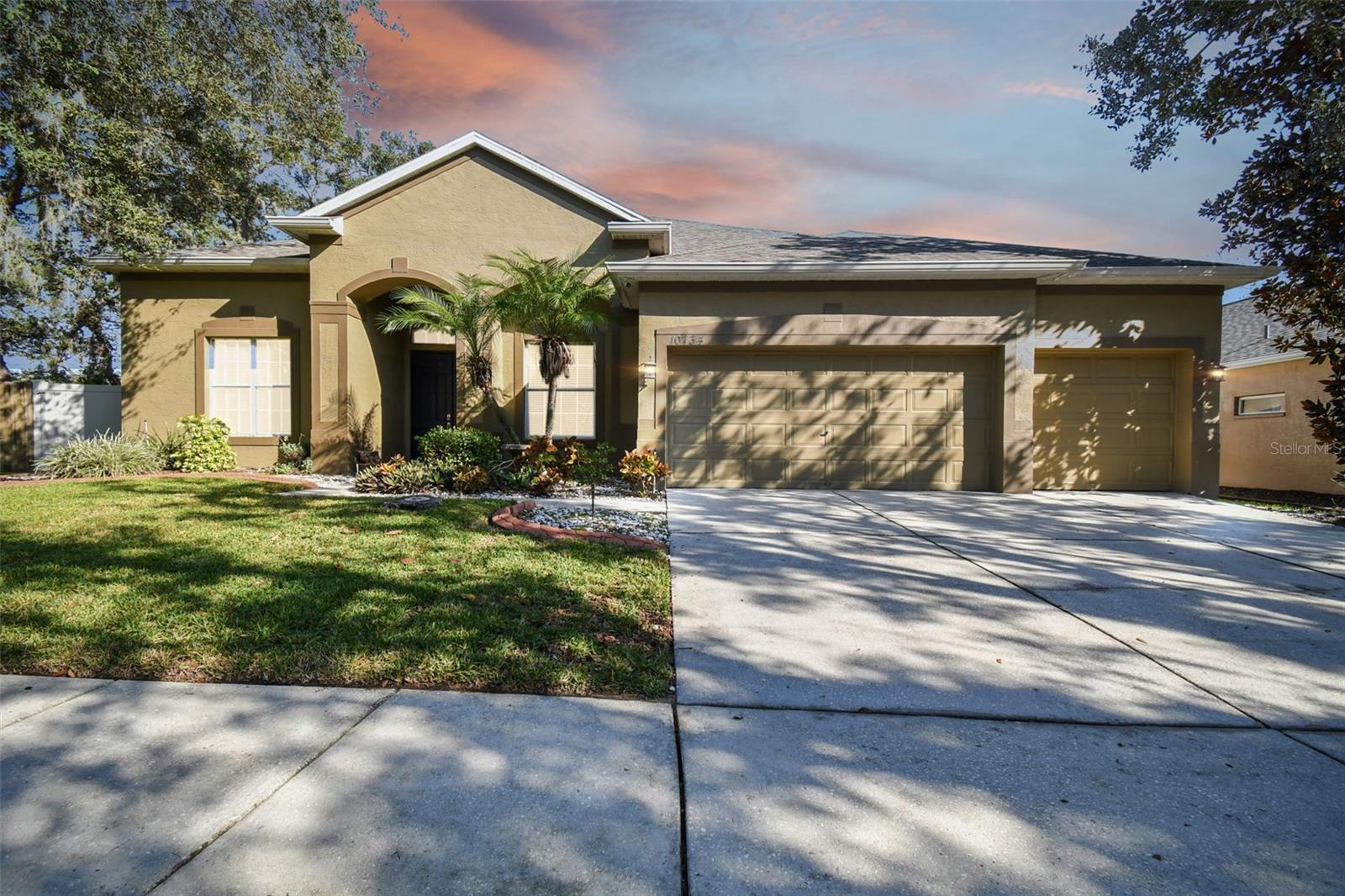
Would you like to sell your home before you purchase this one?
Priced at Only: $599,000
For more Information Call:
Address: 10734 Moss Island Drive, RIVERVIEW, FL 33569
Property Location and Similar Properties
- MLS#: TB8339507 ( Residential )
- Street Address: 10734 Moss Island Drive
- Viewed: 1
- Price: $599,000
- Price sqft: $138
- Waterfront: No
- Year Built: 2002
- Bldg sqft: 4327
- Bedrooms: 6
- Total Baths: 3
- Full Baths: 3
- Garage / Parking Spaces: 3
- Days On Market: 3
- Additional Information
- Geolocation: 27.8457 / -82.3148
- County: HILLSBOROUGH
- City: RIVERVIEW
- Zipcode: 33569
- Subdivision: Moss Creek Sub
- Provided by: EXP REALTY LLC
- Contact: Jessica Morejon
- 888-883-8509

- DMCA Notice
-
DescriptionThis is THE ONE! This beautifully updated pool home boasts 6 bedrooms, 3 full bathrooms, 3 car garage, and an open concept with no CDD and low HOA. Natural light fills the home through sliders in the formal living room and family room with views of the covered pool area. The spacious kitchen with granite countertops overlooks the custom electric fireplace and generously sized family room. Owners took care of countless upgrades including: renovated bathrooms (2021), new roof and gutters (2021), water softener (2021), appliances (2021), new upstairs carpet and luxury vinyl stairs (2022), pool pump motor (2022), refinished kitchen cabinets (2022), new landscape lighting (2023), gorgeous interior lighting and fans (2023), hot water heater and washer/dryer (2024), and pool rescreened (2025)! Enjoy the private outdoor oasis with additional covered paver terrace and fully fenced in yard. Inside you will find a split plan with a private guest suite, master retreat, two bedrooms and guest bath, an additional front room perfect for a den or office, as well as a huge bonus room upstairs complete with a walk in closet. Dont miss your opportunity to own this stunning home!
Payment Calculator
- Principal & Interest -
- Property Tax $
- Home Insurance $
- HOA Fees $
- Monthly -
Features
Building and Construction
- Covered Spaces: 0.00
- Exterior Features: Irrigation System, Lighting
- Fencing: Fenced, Vinyl
- Flooring: Ceramic Tile, Luxury Vinyl
- Living Area: 3174.00
- Roof: Shingle
Garage and Parking
- Garage Spaces: 3.00
Eco-Communities
- Pool Features: In Ground
- Water Source: Public
Utilities
- Carport Spaces: 0.00
- Cooling: Central Air
- Heating: Central
- Pets Allowed: Cats OK, Dogs OK
- Sewer: Public Sewer
- Utilities: Public
Finance and Tax Information
- Home Owners Association Fee: 395.00
- Net Operating Income: 0.00
- Tax Year: 2024
Other Features
- Appliances: Built-In Oven, Cooktop, Dishwasher, Disposal, Dryer, Microwave, Refrigerator, Washer, Water Softener
- Association Name: Jaime Henderson
- Association Phone: (813) 381-5435
- Country: US
- Interior Features: Ceiling Fans(s), Crown Molding, High Ceilings, Open Floorplan, Primary Bedroom Main Floor, Split Bedroom
- Legal Description: MOSS CREEK SUBDIVISION LOT 3 BLOCK 1
- Levels: Two
- Area Major: 33569 - Riverview
- Occupant Type: Owner
- Parcel Number: U-28-30-20-5NK-000001-00003.0
- Zoning Code: PD
Nearby Subdivisions
Ashley Oaks
Bell Creek Hammocks North Sub
Boyette Creek Ph 1
Boyette Creek Ph 2
Boyette Creek Phase 1
Boyette Farms
Boyette Fields
Boyette Park Ph 2c4
Boyette Spgs B
Boyette Spgs Sec A
Boyette Spgs Sec A Un 1
Boyette Spgs Sec B Un 1
Boyette Spgs Sec B Un 18
Creek View
Echo Park
Enclave At Ramble Creek
Estates At Riversedge
Estuary Ph 1 4
Estuary Ph 2
Estuary Ph 5
Hammock Crest
Hawks Fern
Hawks Fern Ph 2
Hawks Fern Ph 3
Hawks Fern Phase 3
Hawks Grove
Lakeside Tr A1
Lakeside Tr A2
Lakeside Tr B
Manors At Forest Glen
Moss Creek Sub
Paddock Oaks
Peninsula At Rhodine Lake
Preserve At Riverview
Ridgewood
Ridgewood West
Rivercrest Lakes
Rivercrest Ph 1a
Rivercrest Ph 1b1
Rivercrest Ph 1b2
Rivercrest Ph 2 Prcl N
Rivercrest Ph 2 Prcl O An
Rivercrest Ph 2b1
Rivercrest Ph 2b22c
Riverglen
Riverplace Sub
Rivers Edge
Riversedge
Shadow Run
Shamblin Estates
South Pointe Phase 4
Summerfield Village 1 Tract 29
Unplatted
Zzz Unplatted


