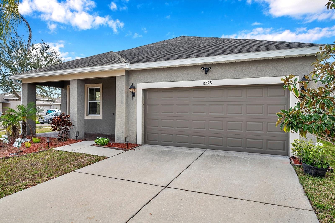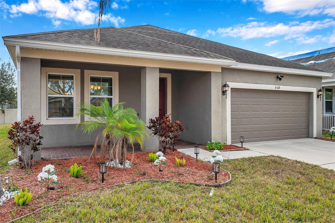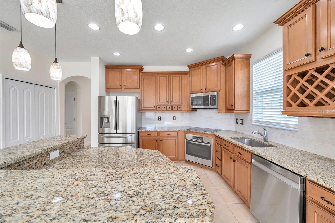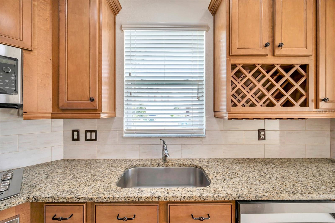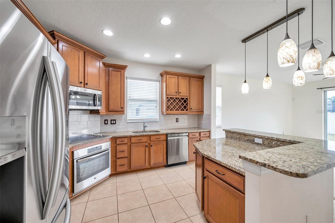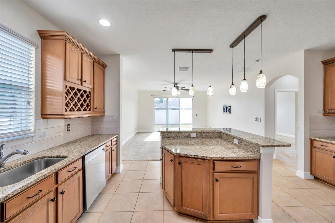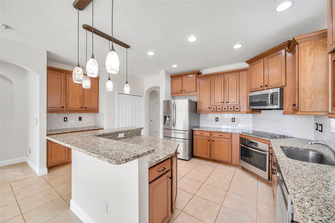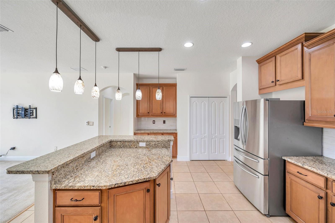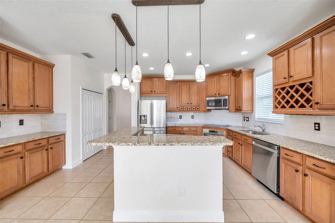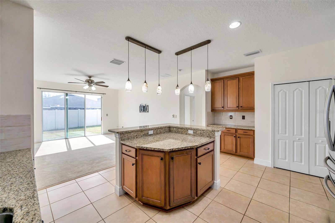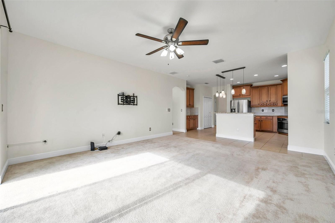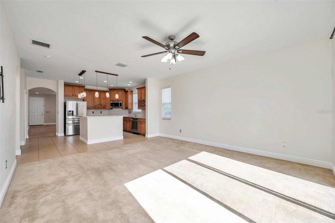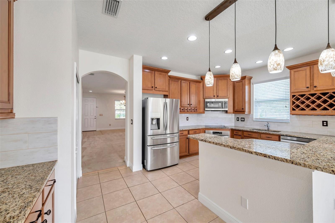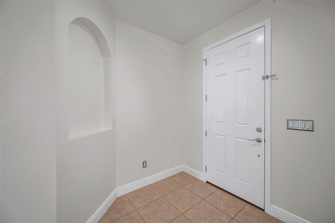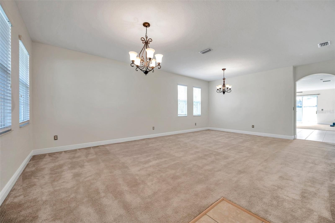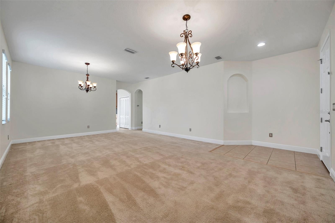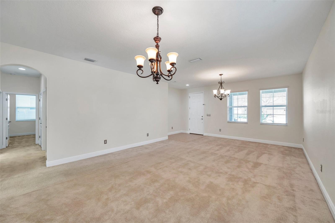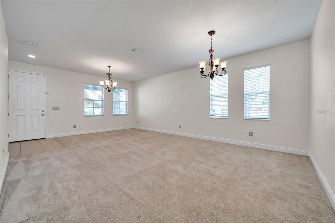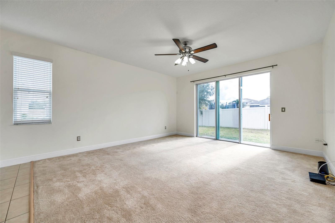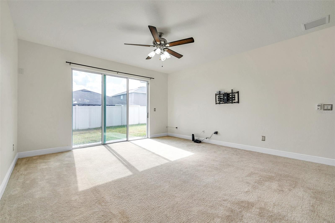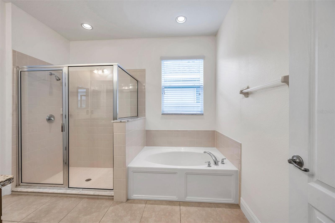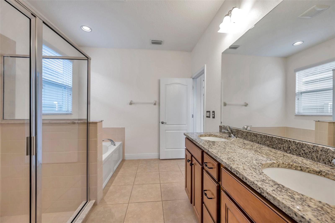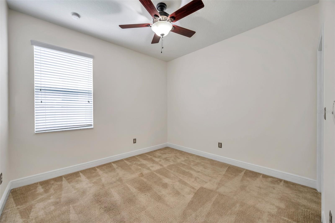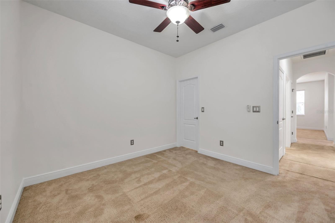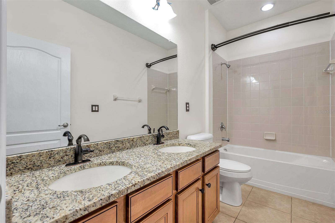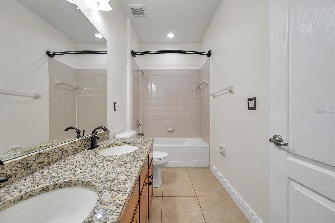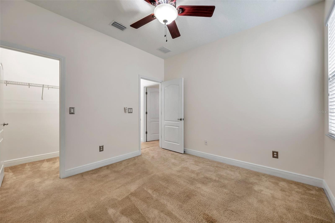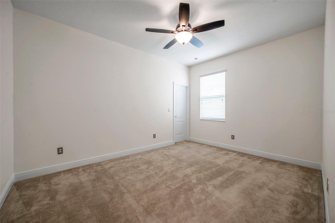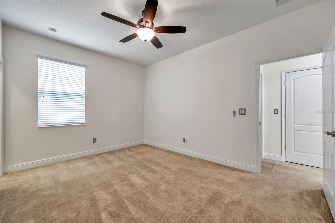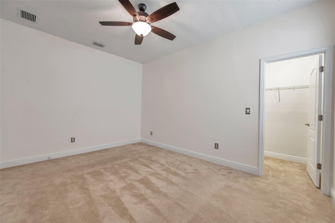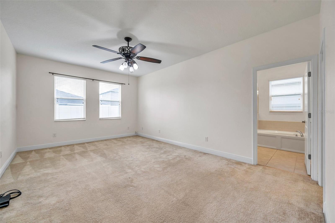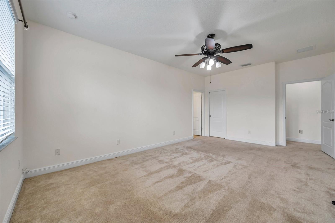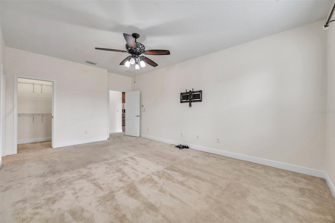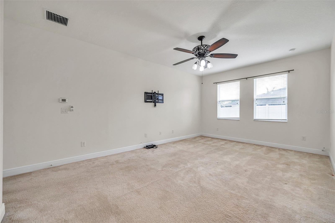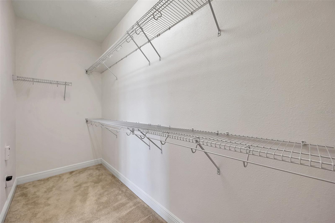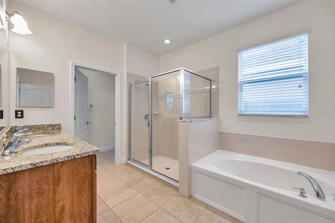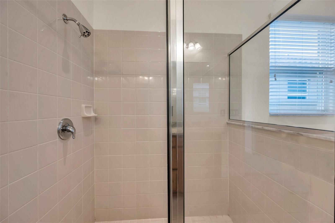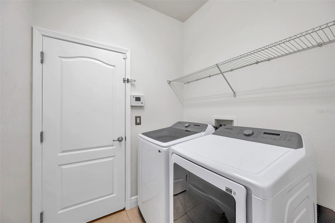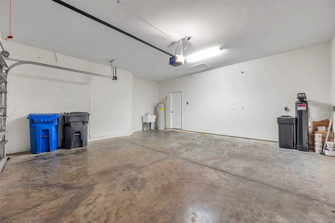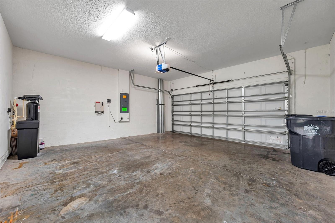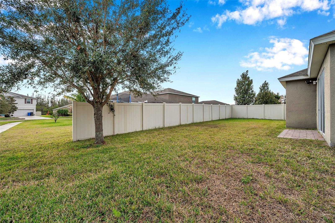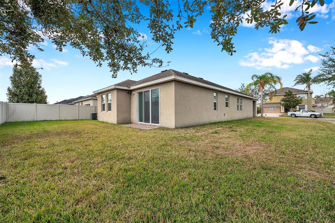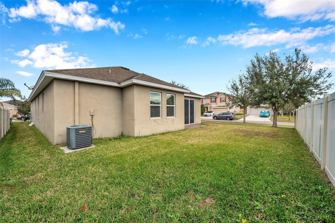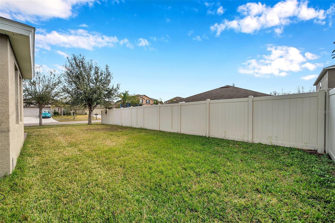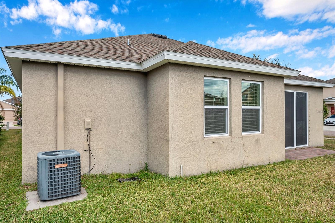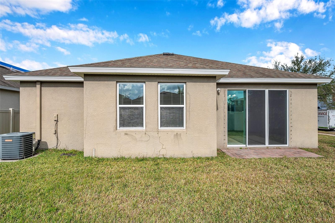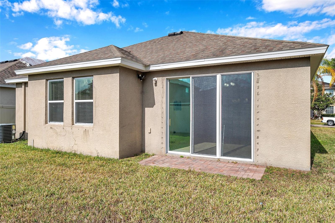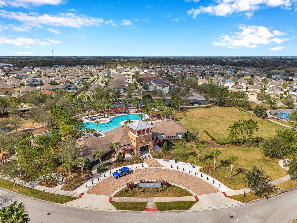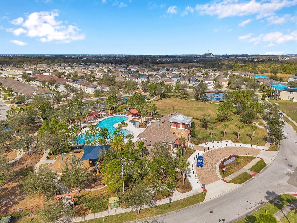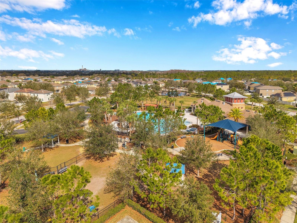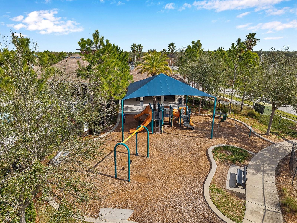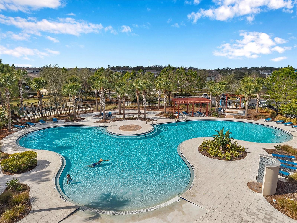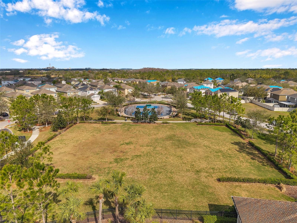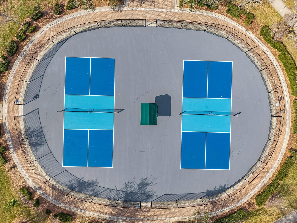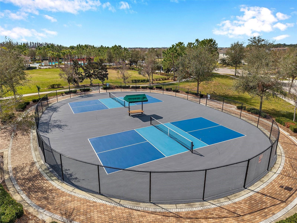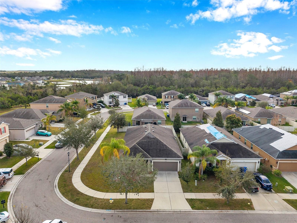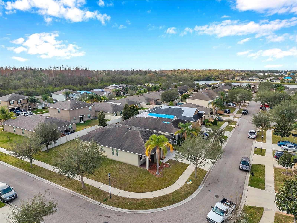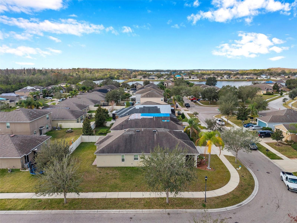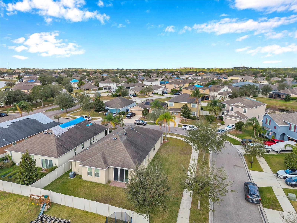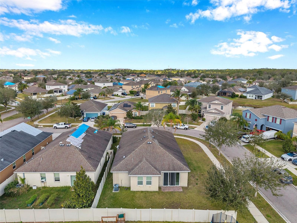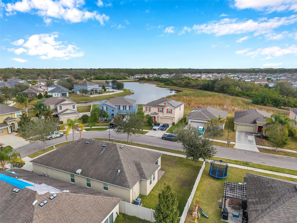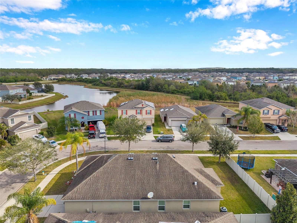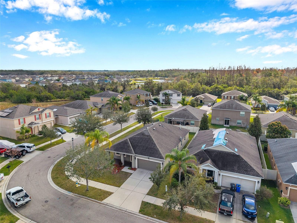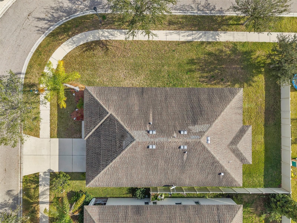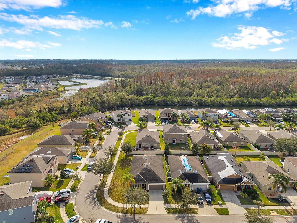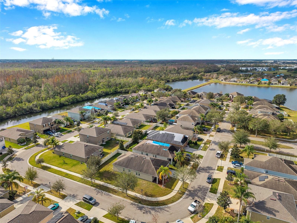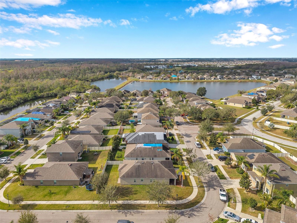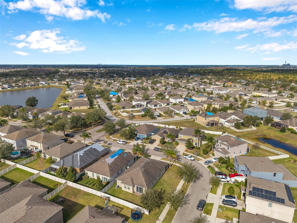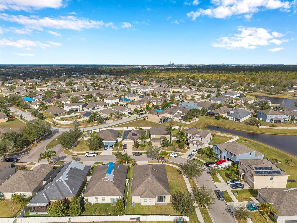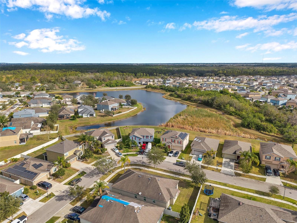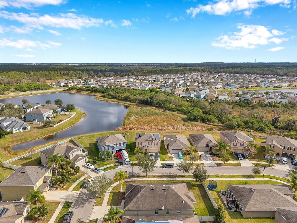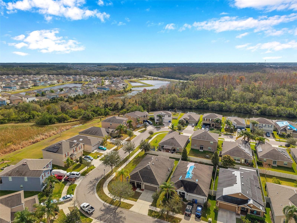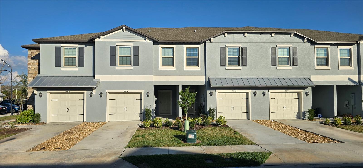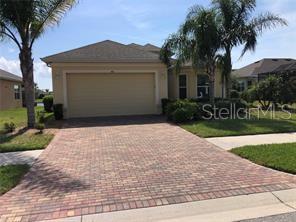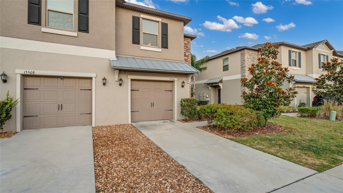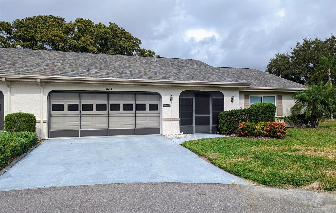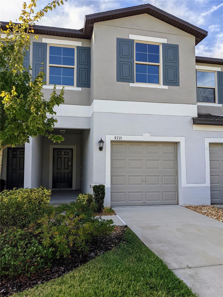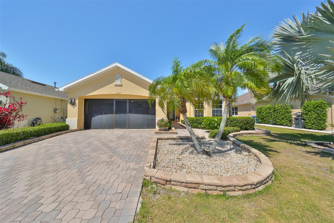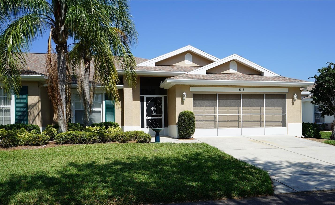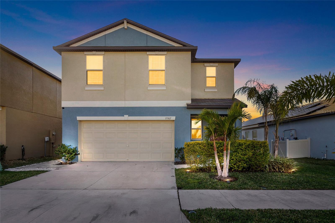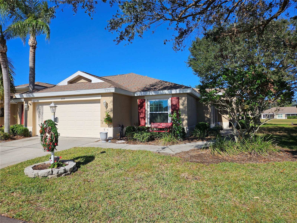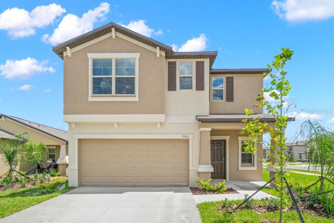8528 Hunters Fork Loop, RUSKIN, FL 33573
Property Photos
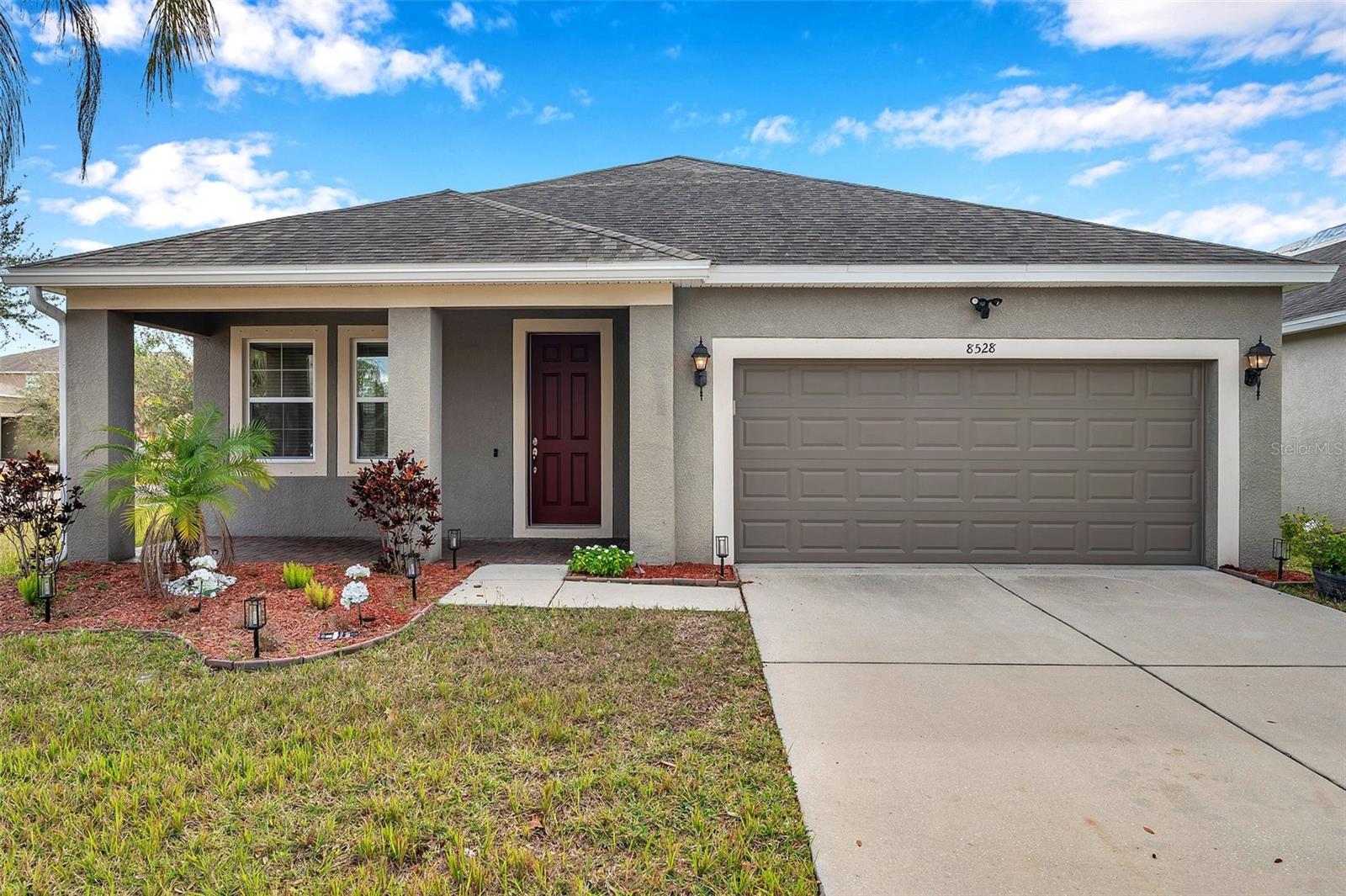
Would you like to sell your home before you purchase this one?
Priced at Only: $2,300
For more Information Call:
Address: 8528 Hunters Fork Loop, RUSKIN, FL 33573
Property Location and Similar Properties






- MLS#: TB8345563 ( Rental )
- Street Address: 8528 Hunters Fork Loop
- Viewed: 59
- Price: $2,300
- Price sqft: $1
- Waterfront: No
- Year Built: 2014
- Bldg sqft: 2635
- Bedrooms: 3
- Total Baths: 2
- Full Baths: 2
- Garage / Parking Spaces: 2
- Days On Market: 44
- Additional Information
- Geolocation: 27.7451 / -82.3608
- County: HILLSBOROUGH
- City: RUSKIN
- Zipcode: 33573
- Subdivision: Cypress Creek Ph 2
- Provided by: FUTURE HOME REALTY INC
- Contact: Nataliya Fillers

- DMCA Notice
Description
This spacious 3 bedroom, 2 bathroom home is located in a desirable HOA community with access to a swimming pool. Thoughtfully upgraded throughout, this home offers modern features and stylish finishes.
Key Features:
Upgraded Kitchen 42 cabinets with a built in wine rack and spice drawers
Spacious Master Suite Extended an extra 4 feet, with a chase tube in the wall for hidden wiring and additional outlets
Entertainment Ready Family Room Prewired for 5.1 channel surround sound, with chase tubes in the walls to keep wiring out of sight
Upgraded Bathrooms Both bathrooms feature higher toilets for added comfort
Modern Touches 6 baseboards throughout the home and upgraded outlet & light switch plates
Enjoy the amenities of this HOA community, including a swimming pool, while being conveniently located near shopping, dining, and major roadways.
Available Now! Schedule your showing today!
Description
This spacious 3 bedroom, 2 bathroom home is located in a desirable HOA community with access to a swimming pool. Thoughtfully upgraded throughout, this home offers modern features and stylish finishes.
Key Features:
Upgraded Kitchen 42 cabinets with a built in wine rack and spice drawers
Spacious Master Suite Extended an extra 4 feet, with a chase tube in the wall for hidden wiring and additional outlets
Entertainment Ready Family Room Prewired for 5.1 channel surround sound, with chase tubes in the walls to keep wiring out of sight
Upgraded Bathrooms Both bathrooms feature higher toilets for added comfort
Modern Touches 6 baseboards throughout the home and upgraded outlet & light switch plates
Enjoy the amenities of this HOA community, including a swimming pool, while being conveniently located near shopping, dining, and major roadways.
Available Now! Schedule your showing today!
Payment Calculator
- Principal & Interest -
- Property Tax $
- Home Insurance $
- HOA Fees $
- Monthly -
Features
Other Features
- Views: 59
Similar Properties
Nearby Subdivisions



