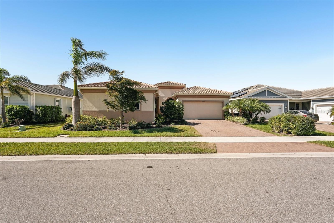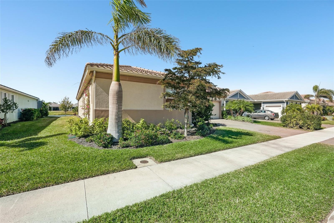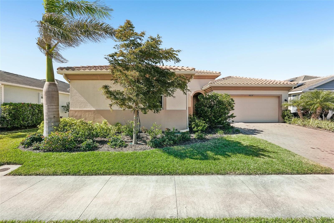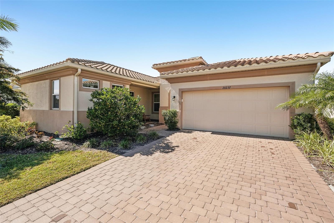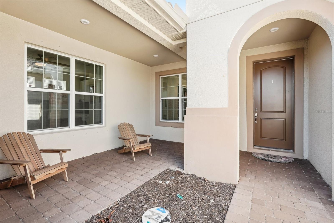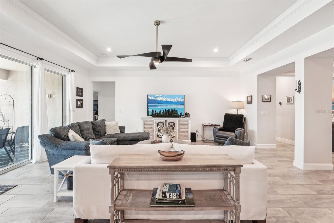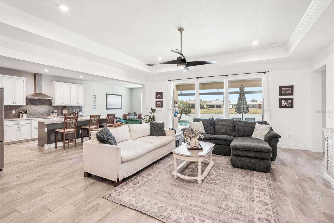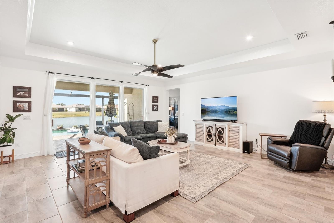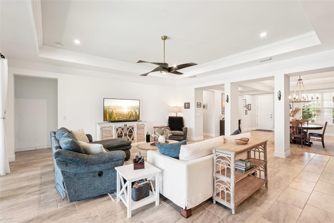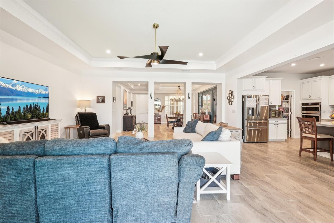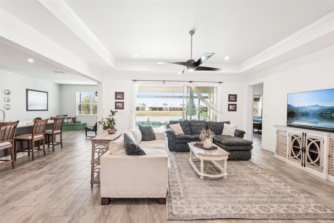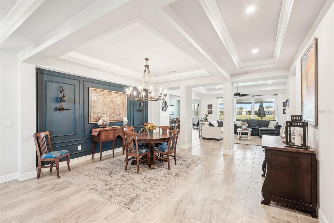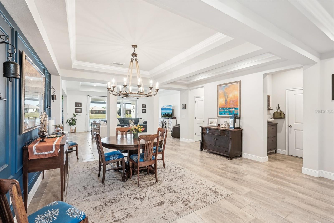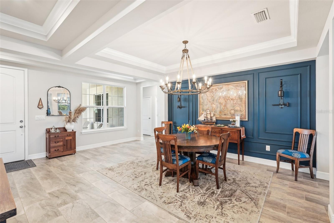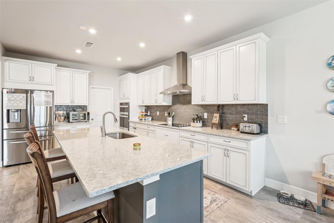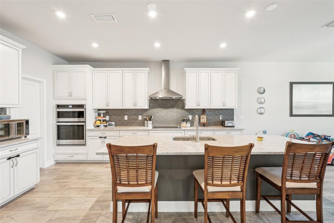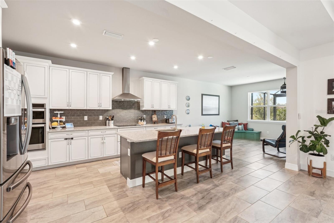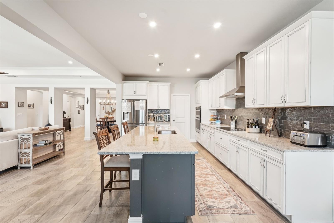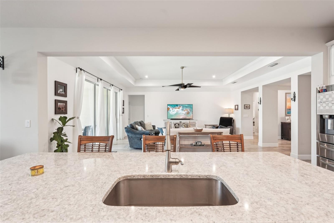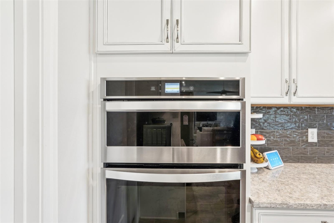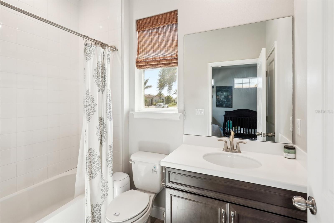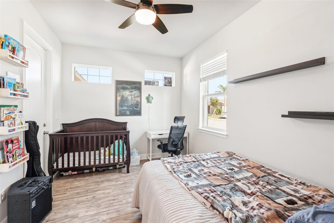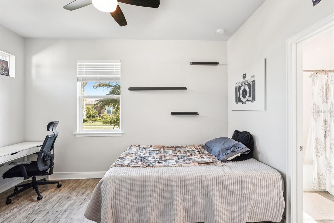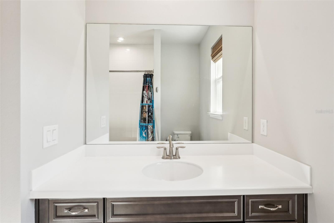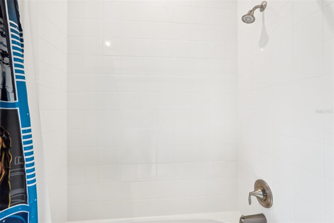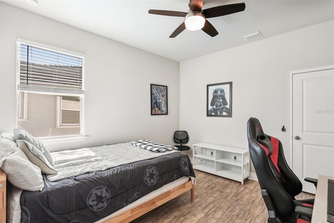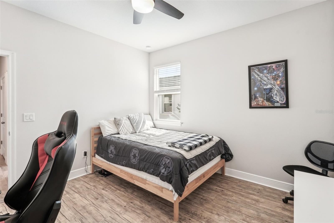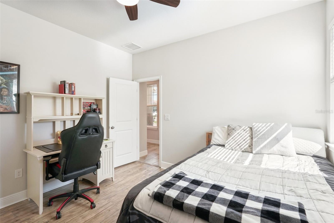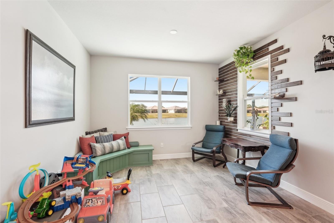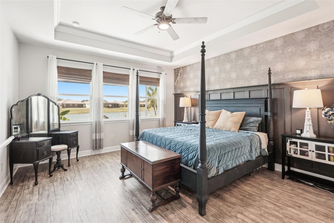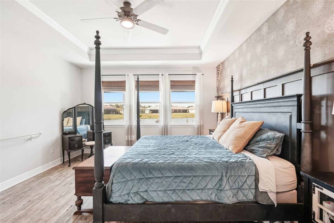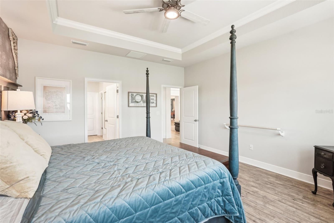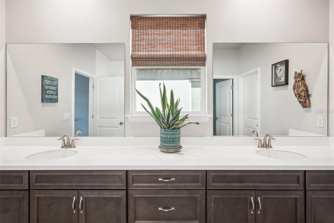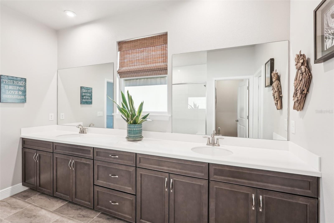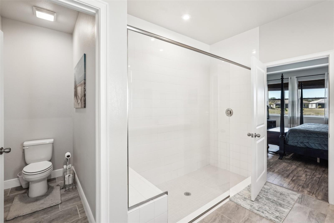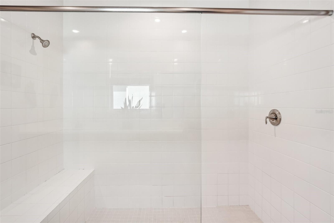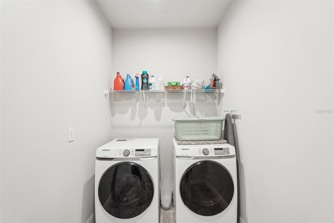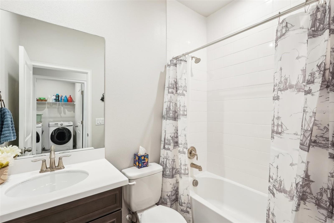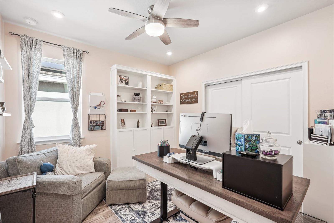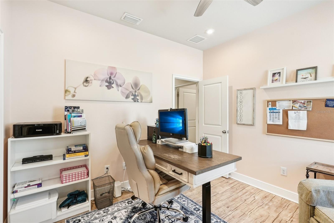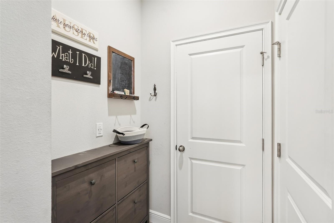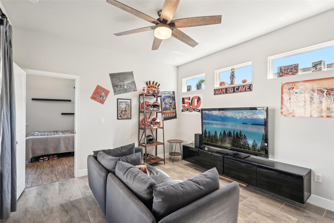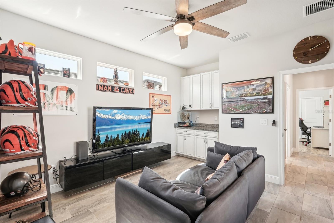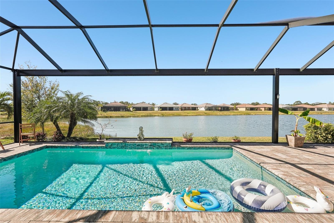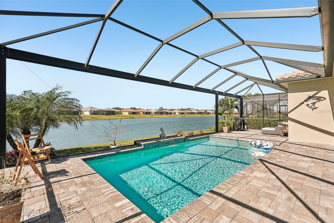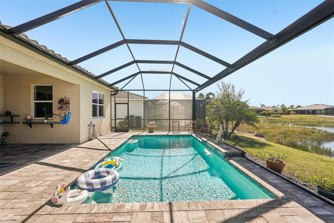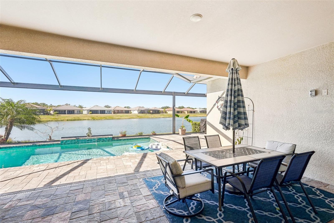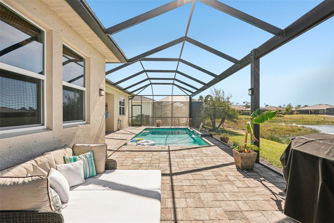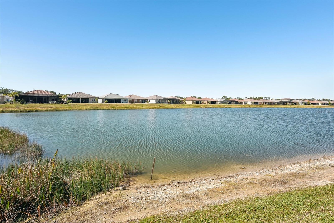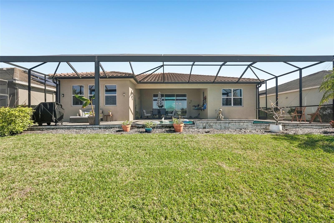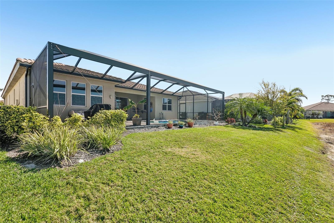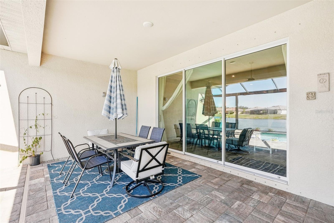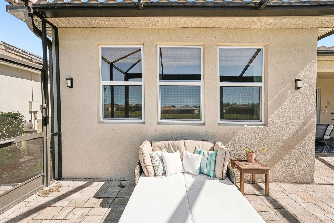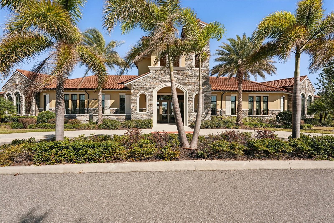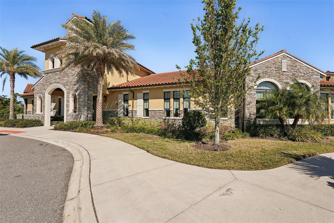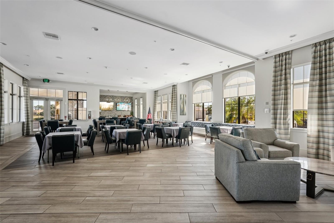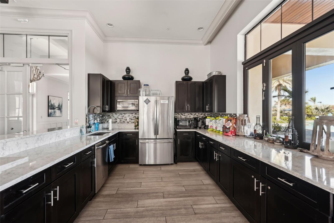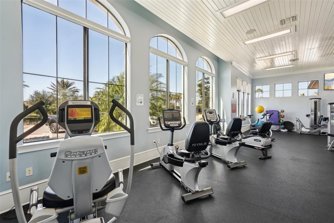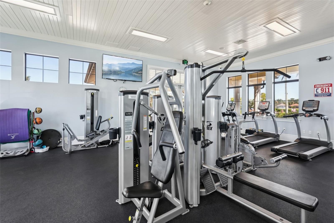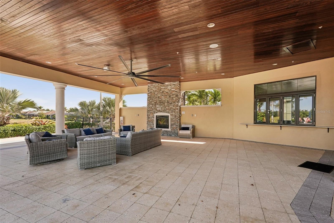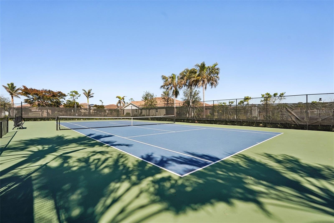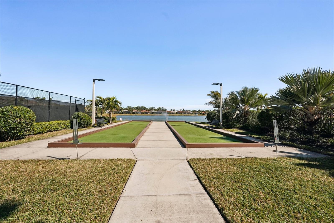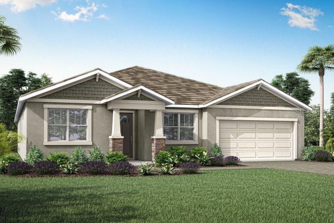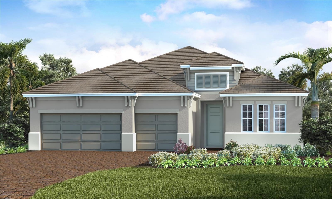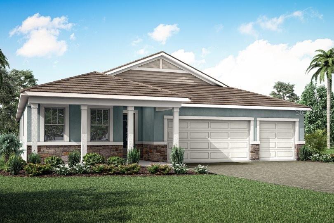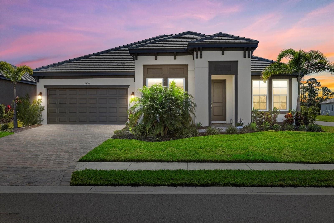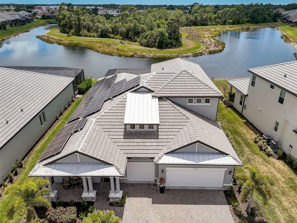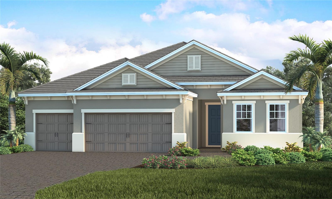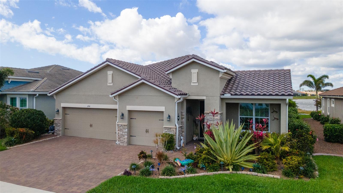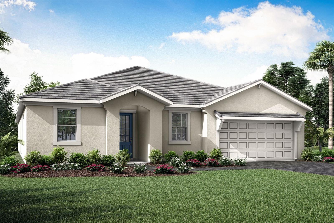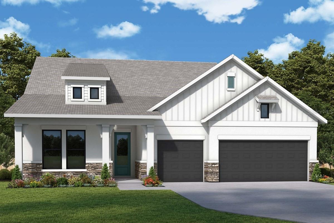20237 Bandera Place, VENICE, FL 34293
Property Photos
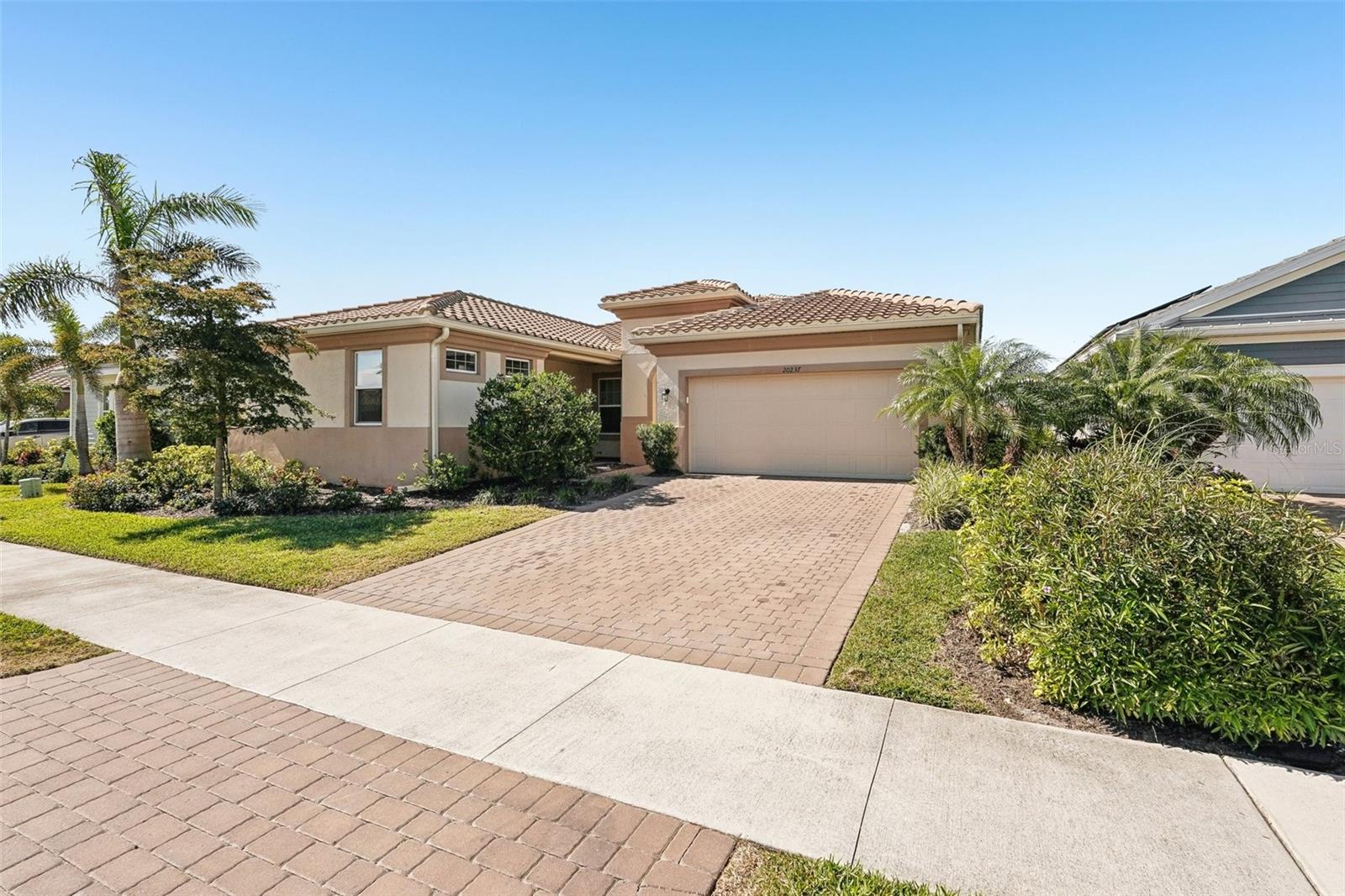
Would you like to sell your home before you purchase this one?
Priced at Only: $775,000
For more Information Call:
Address: 20237 Bandera Place, VENICE, FL 34293
Property Location and Similar Properties






- MLS#: TB8350058 ( Residential )
- Street Address: 20237 Bandera Place
- Viewed: 12
- Price: $775,000
- Price sqft: $268
- Waterfront: No
- Year Built: 2021
- Bldg sqft: 2895
- Bedrooms: 4
- Total Baths: 4
- Full Baths: 4
- Garage / Parking Spaces: 2
- Days On Market: 46
- Additional Information
- Geolocation: 27.0531 / -82.3179
- County: SARASOTA
- City: VENICE
- Zipcode: 34293
- Elementary School: Taylor Ranch Elementary
- High School: Venice Senior High
- Provided by: RE/MAX COLLECTIVE
- Contact: Britta Horne
- 813-438-7841

- DMCA Notice
Description
Virtual Tour link: https://media.showingtimeplus.com/sites/mnrrpnq/unbranded Step into a world of timeless charm and modern convenience with this 4 bedroom, 4 bathroom Spanish Mediterranean masterpiece, complete with a bonus room and nearly 2,900 square feet of beautifully designed living space. Nestled in a lovely gated community, this home combines elegance, functionality, and an enviable location. As you approach, youre greeted by an exterior adorned with Mediterranean inspired details terracotta roof tiles and an inviting entryway that beckons you inside. Once through the door, the home opens up to a bright and airy floor plan, enhanced by high ceilings, crown molding, tray ceilings, and luxurious finishes throughout. At the heart of the home, the gourmet kitchen dazzles with quartz countertops, a spacious island, and stainless steel appliances, ideal for culinary enthusiasts and entertainers alike. The open concept design seamlessly connects the kitchen to the living and dining areas, all with stunning views of the shimmering pool and tranquil pond. The primary suite is a true retreat, offering ample space, a spa like en suite bathroom with a walk in closet fit for royalty. Three additional bedrooms, including a versatile bonus room, provide plenty of options for guests, hobbies, or a dedicated office space. One of the homes standout features is the attached generational suite, a private 1 bedroom haven with its own exterior entrance. Whether youre hosting extended visitors or seeking additional privacy, this suite delivers flexibility and charm in equal measure. Step outside, and the magic continues. The stunning pool overlooks a peaceful pond, creating the perfect backdrop for Florida sunsets. The lanai offers ample space for lounging, dining, and enjoying the tropical serenity that Venice is known for. The community of Renaissance at West Villages offers lots of amenities such as: tennis courts, a fitness center, and playground for all your needs! Whether youre seeking luxury, convenience, or a touch of Mediterranean romance, 20237 Bandera Place is the perfect place to call home. Located conveniently near by is downtown Wellen Park! Your one stop shop for all things entertainment, food, and socialization. It offers things like: A farmers market, splash pad, restaurants, a lake with paddle boarding and much, much more! Schedule your showing today and prepare to fall in love with this slice of paradise!
Description
Virtual Tour link: https://media.showingtimeplus.com/sites/mnrrpnq/unbranded Step into a world of timeless charm and modern convenience with this 4 bedroom, 4 bathroom Spanish Mediterranean masterpiece, complete with a bonus room and nearly 2,900 square feet of beautifully designed living space. Nestled in a lovely gated community, this home combines elegance, functionality, and an enviable location. As you approach, youre greeted by an exterior adorned with Mediterranean inspired details terracotta roof tiles and an inviting entryway that beckons you inside. Once through the door, the home opens up to a bright and airy floor plan, enhanced by high ceilings, crown molding, tray ceilings, and luxurious finishes throughout. At the heart of the home, the gourmet kitchen dazzles with quartz countertops, a spacious island, and stainless steel appliances, ideal for culinary enthusiasts and entertainers alike. The open concept design seamlessly connects the kitchen to the living and dining areas, all with stunning views of the shimmering pool and tranquil pond. The primary suite is a true retreat, offering ample space, a spa like en suite bathroom with a walk in closet fit for royalty. Three additional bedrooms, including a versatile bonus room, provide plenty of options for guests, hobbies, or a dedicated office space. One of the homes standout features is the attached generational suite, a private 1 bedroom haven with its own exterior entrance. Whether youre hosting extended visitors or seeking additional privacy, this suite delivers flexibility and charm in equal measure. Step outside, and the magic continues. The stunning pool overlooks a peaceful pond, creating the perfect backdrop for Florida sunsets. The lanai offers ample space for lounging, dining, and enjoying the tropical serenity that Venice is known for. The community of Renaissance at West Villages offers lots of amenities such as: tennis courts, a fitness center, and playground for all your needs! Whether youre seeking luxury, convenience, or a touch of Mediterranean romance, 20237 Bandera Place is the perfect place to call home. Located conveniently near by is downtown Wellen Park! Your one stop shop for all things entertainment, food, and socialization. It offers things like: A farmers market, splash pad, restaurants, a lake with paddle boarding and much, much more! Schedule your showing today and prepare to fall in love with this slice of paradise!
Payment Calculator
- Principal & Interest -
- Property Tax $
- Home Insurance $
- HOA Fees $
- Monthly -
Features
Building and Construction
- Builder Model: Nantucket II
- Builder Name: Mattamy Homes
- Covered Spaces: 0.00
- Exterior Features: Hurricane Shutters, Irrigation System, Sidewalk, Sliding Doors
- Flooring: Ceramic Tile, Luxury Vinyl
- Living Area: 2895.00
- Roof: Tile
Land Information
- Lot Features: Sidewalk, Private
School Information
- High School: Venice Senior High
- School Elementary: Taylor Ranch Elementary
Garage and Parking
- Garage Spaces: 2.00
- Open Parking Spaces: 0.00
- Parking Features: Driveway, Garage Door Opener
Eco-Communities
- Pool Features: Heated, In Ground, Salt Water, Screen Enclosure
- Water Source: Public
Utilities
- Carport Spaces: 0.00
- Cooling: Central Air
- Heating: Central
- Pets Allowed: Yes
- Sewer: Public Sewer
- Utilities: BB/HS Internet Available, Underground Utilities
Amenities
- Association Amenities: Clubhouse, Fitness Center, Gated, Pickleball Court(s), Playground, Pool, Spa/Hot Tub, Tennis Court(s)
Finance and Tax Information
- Home Owners Association Fee: 834.00
- Insurance Expense: 0.00
- Net Operating Income: 0.00
- Other Expense: 0.00
- Tax Year: 2024
Other Features
- Appliances: Dishwasher, Microwave, Range, Refrigerator
- Association Name: Castle Group/Sierra Davis
- Association Phone: 941-220-7154
- Country: US
- Interior Features: Ceiling Fans(s), Crown Molding, In Wall Pest System, Open Floorplan, Split Bedroom, Tray Ceiling(s), Walk-In Closet(s)
- Legal Description: LOT 263, RENAISSANCE AT WEST VILLAGES PHASE 2, PB 52 PG 201-213
- Levels: One
- Area Major: 34293 - Venice
- Occupant Type: Owner
- Parcel Number: 0775030263
- Style: Mediterranean
- View: Water
- Views: 12
Similar Properties
Nearby Subdivisions
0981 South Venice
Acreage
Antigua At Wellen Park
Antiguawellen Park
Antiguawellen Pk
Augusta Villas At Plan
Augusta Villas At Plantation
Bermuda Club East At Plantatio
Bermuda Club West At Plantatio
Brightmore At Wellen Park
Brightmorewellen Pk Phs 1a1c
Buckingham Meadows 02 St Andre
Buckingham Meadows Iist Andrew
Buckingham Meadows St Andrews
Cambridge Mews Of St Andrews
Chestnut Creek Manors
Circle Woods Of Venice 1
Circle Woods Of Venice 2
Clubside Villas
Cove Pointe
Everly At Wellen Park
Everlywellen Park
Fairway Village Ph 3
Florida Tropical Homesites Li
Governors Green
Gran Paradiso
Gran Paradiso Villas I At Gra
Gran Paradiso Villas Ii
Gran Paradiso Ph 1
Gran Paradiso Ph 4c
Gran Paradiso Ph 8
Gran Place
Grand Palm
Grand Palm By Neal Communities
Grand Palm Ph 1a
Grand Palm Ph 1a A
Grand Palm Ph 1aa
Grand Palm Ph 1b
Grand Palm Ph 1c B
Grand Palm Ph 1ca
Grand Palm Ph 2a D 2a E
Grand Palm Ph 2b
Grand Palm Ph 2c
Grand Palm Ph 3a
Grand Palm Ph 3a A
Grand Palm Ph 3a B
Grand Palm Ph 3aa
Grand Palm Ph 3b
Grand Palm Ph 3c
Grand Palm Phase 1a
Grand Palm Phase 2b
Grand Palm Phase 3c
Grand Palm Phases 2a D 2a E
Grassy Oaks
Gulf View Estates
Hampton Mews St Andrews East A
Harrington Lake
Heathers Two
Heron Lakes
Heron Shores
Hourglass Lakes Ph 1
Islandwalk
Islandwalk At The West Village
Islandwalk At West Villages
Islandwalk At West Villages Ph
Islandwalkthe West Vlgs Ph 3
Islandwalkthe West Vlgs Ph 3d
Islandwalkthe West Vlgs Ph 5
Islandwalkthe West Vlgs Ph 6
Islandwalkthe West Vlgs Ph 7
Islandwalkthe West Vlgs Ph 8
Islandwalkwest Vlgs Ph 1a
Islandwalkwest Vlgs Ph 1ca
Islandwalkwest Vlgs Ph 2d
Islandwalkwest Vlgs Ph 3a 3
Islandwalkwest Vlgs Ph 4
Jacaranda C C Villas
Jacaranda Country Club West Vi
Jacaranda Heights
Japanese Gardens Mhp
Kenwood Glen 1 Of St Andrews E
Kenwood Glen 2 Of St. Andrews
Lake Of The Woods
Lakes Of Jacaranda
Lakespur At Wellen Park
Lakespur Wellen Park
Lakespurwellen Park
Lakespurwellen Pk
Lakespurwellen Pk Ph 3
Links Preserve Ii Of St Andrew
Meadow Run At Jacaranda
Myrtle Trace At Plan
Myrtle Trace At Plantation
Myrtle Trace At The Plantation
North Port
Not Applicable
Oasis
Oasiswest Vlgs Ph 1
Oasiswest Vlgs Ph 2
Palmera At Wellen Park
Park Estates
Patios 03 Of St Andrews Park A
Pennington Place
Plamore Sub
Plantation Lakes
Plantation The
Plantation Woods
Preservewest Villages Ph 1
Preservewest Vlgs Ph 1
Preservewest Vlgs Ph 2
Quail Lake
Rapalo
Saint George
Sarasota Ranch Estates
Solstice
Solstice At Wellen Park
Solstice Ph 1
Solstice Ph One
South Venice
Southwood
Southwood Sec A
Southwood Sec B
Southwood Sec C
Southwood Sec D
Stratford Glenn St Andrews Par
Sunstone At Wellen Park
Sunstone Lakeside At Wellen Pa
Sunstone Village F5 Ph 1a 1b
Sweetwater Villas At Southwood
Tarpon Point
Terrace Villas St Andrews Park
Terraces Villas St Andrews Par
The Lakes Of Jacaranda
The Preserve
The Reserve
Tortuga
Tropical Homesites Little Fa
Venetia Ph 1a
Venetia Ph 1b
Venetia Ph 2
Venetia Ph 3
Venetia Ph 4
Venetia Ph 5
Venice East 3rd Add
Venice East 5th Add
Venice East 6th Add
Venice East Sec 1
Venice East Sec 1 1st Add
Venice Gardens
Venice Gardens Sec 2
Venice Gdns
Venice Groves
Venice Groves Rep
Ventura Village
Villa Nova Ph 16
Villas 2 St Andrews Park At P
Villas Iisaint Andrews Pkpla
Villas Of Somerset
Wellen Park
Wellen Park Golf Country Club
Westminster Glen St Andrews E
Wexford On The Green Ph 1
Whitestone At Southwood
Whitestone At Southwood Ph 03
Woodmere Lakes
Wysteria
Wysteria Wellen Park Village F
Wysteriawellen Park



