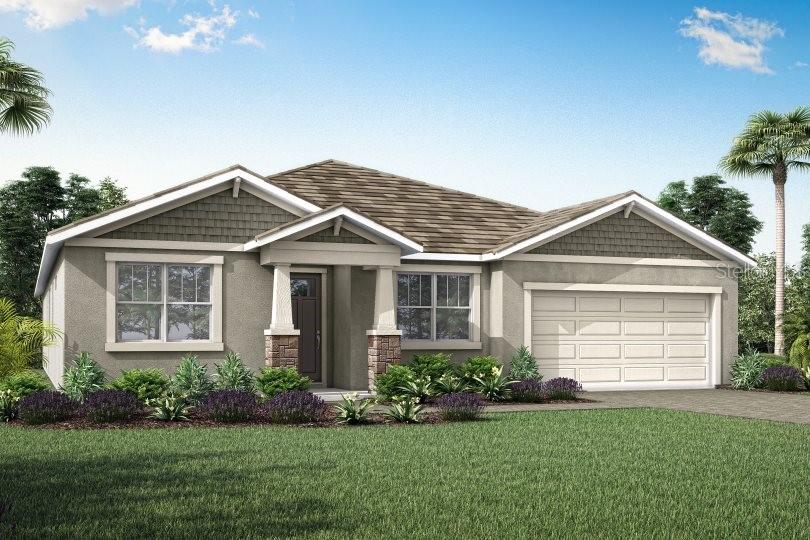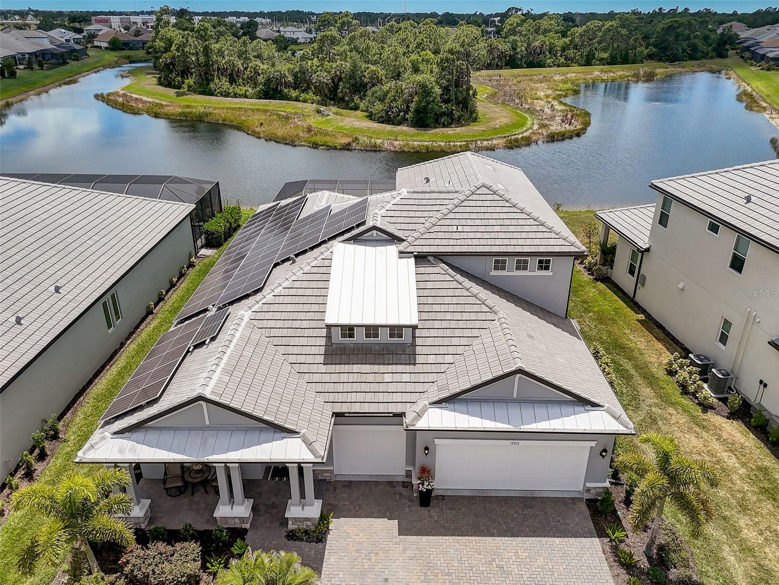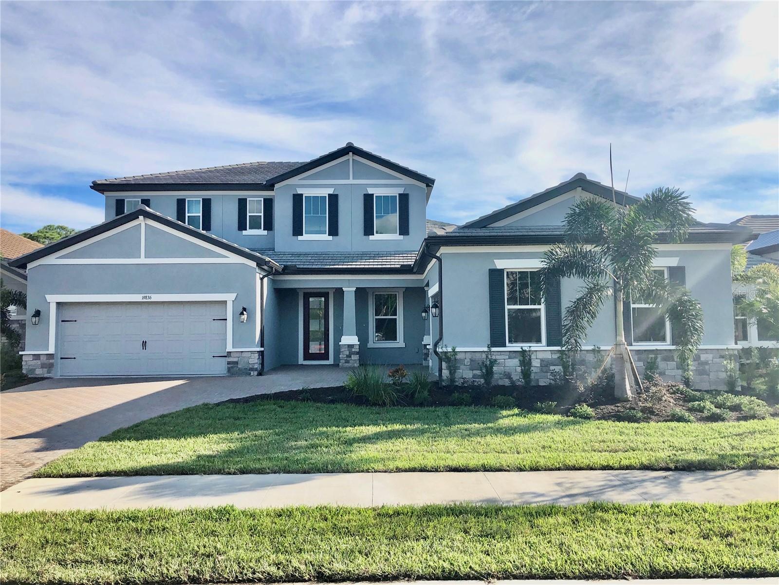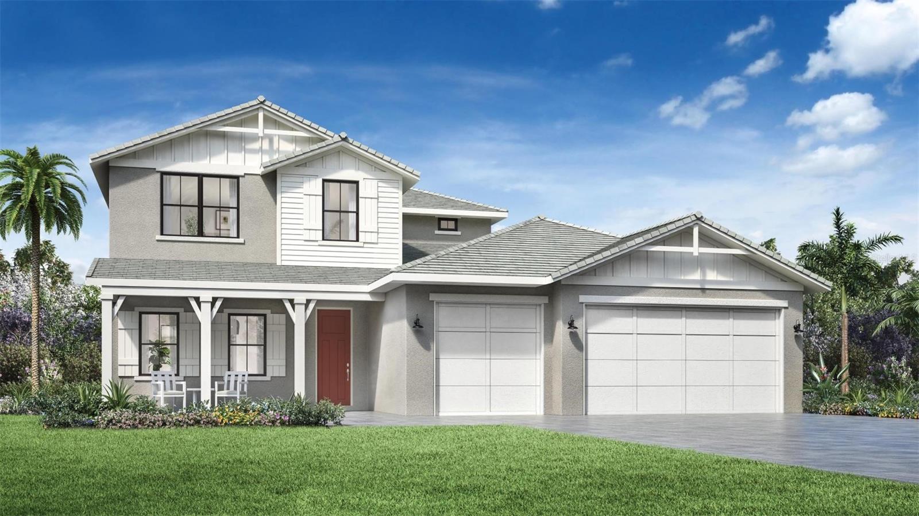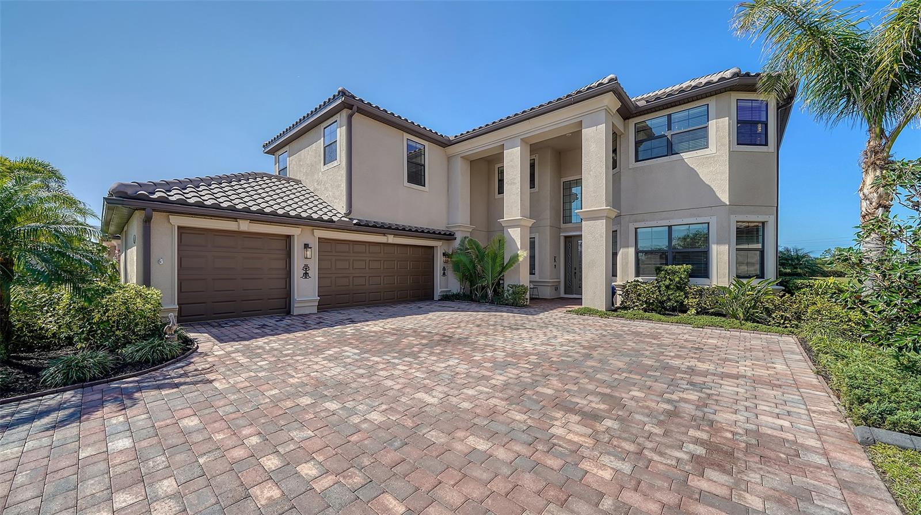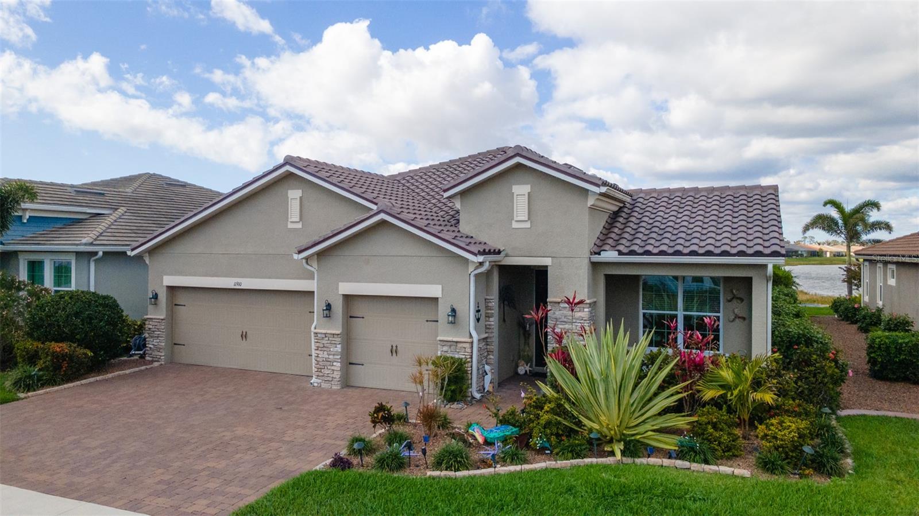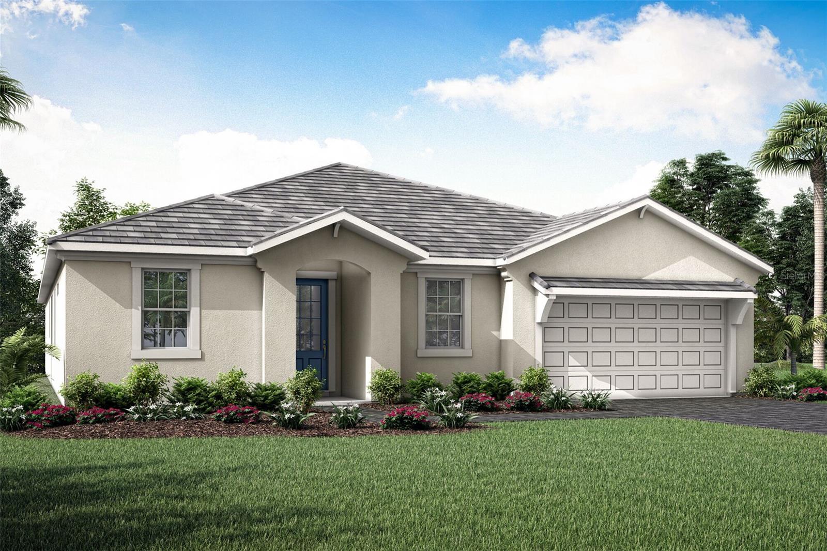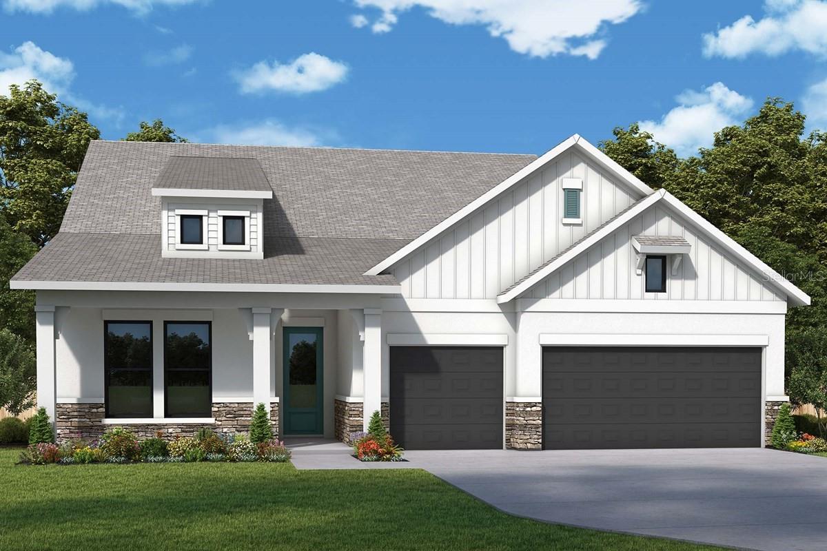12440 Meribel Street, VENICE, FL 34293
Property Photos
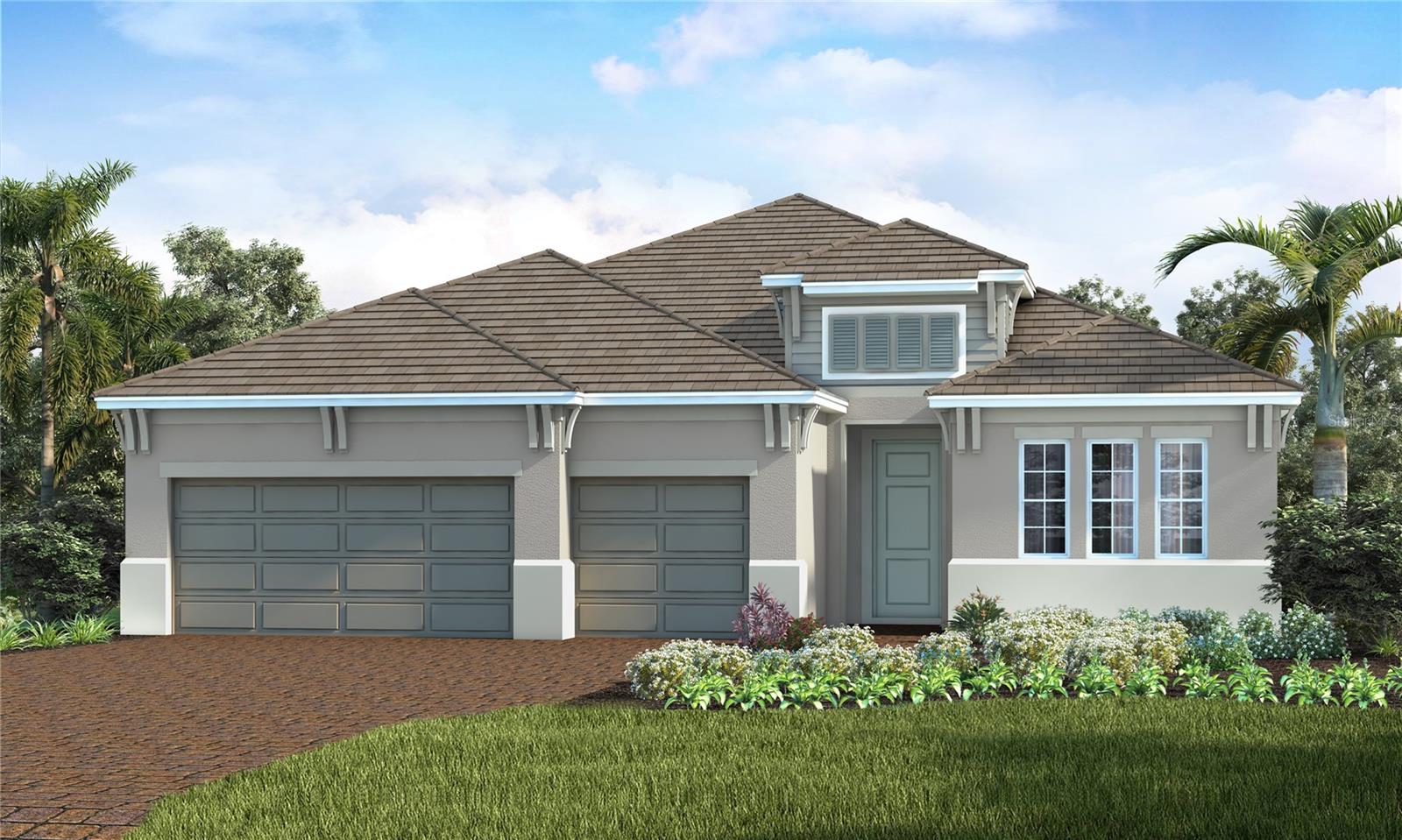
Would you like to sell your home before you purchase this one?
Priced at Only: $829,990
For more Information Call:
Address: 12440 Meribel Street, VENICE, FL 34293
Property Location and Similar Properties






- MLS#: A4639282 ( Single Family )
- Street Address: 12440 Meribel Street
- Viewed: 51
- Price: $829,990
- Price sqft: $225
- Waterfront: No
- Year Built: 2024
- Bldg sqft: 3687
- Bedrooms: 4
- Total Baths: 4
- Full Baths: 3
- 1/2 Baths: 1
- Garage / Parking Spaces: 3
- Days On Market: 49
- Additional Information
- Geolocation: 27.0312 / -82.326
- County: SARASOTA
- City: VENICE
- Zipcode: 34293
- Elementary School: Taylor Ranch Elementary
- Middle School: Venice Area Middle
- High School: Venice Senior High
- Provided by: NEAL COMMUNITIES REALTY, INC.
- Contact: John Neal

- DMCA Notice
Description
Experience luxury and comfort in this stunning Silver Sky 2 home, perfectly situated on a spacious corner homesite. Designed with British West Indies (BWI) architecture, this open concept layout is ideal for both everyday living and entertaining.
Step inside through the elegant foyer and gallery entry, setting the stage for the expansive great room, complete with a recessed ceiling and breathtaking views of your private pool and spa, designed by Waterscapes. The gourmet kitchen is a chefs dream, featuring a large island and walk in pantry, perfect for hosting unforgettable gatherings.
Love outdoor living? The outdoor kitchen rough ins offer endless possibilities! Customize your space to fit your lifestylewhether youre a BBQ enthusiast dreaming of a fully equipped grilling station or simply want the convenience of keeping your indoor kitchen spotless while enjoying everything at your fingertips outside.
The luxurious master suite offers a true retreat with dual walk in closets, while a private guest suite with an en suite bath and walk in closet provides comfort for visitors. Two additional bedrooms and a versatile leisure room with French doors make this home as functional as it is beautiful.
Dont miss your chance to own this exceptional home! Schedule a tour today and experience the perfect blend of elegance and relaxation.
Description
Experience luxury and comfort in this stunning Silver Sky 2 home, perfectly situated on a spacious corner homesite. Designed with British West Indies (BWI) architecture, this open concept layout is ideal for both everyday living and entertaining.
Step inside through the elegant foyer and gallery entry, setting the stage for the expansive great room, complete with a recessed ceiling and breathtaking views of your private pool and spa, designed by Waterscapes. The gourmet kitchen is a chefs dream, featuring a large island and walk in pantry, perfect for hosting unforgettable gatherings.
Love outdoor living? The outdoor kitchen rough ins offer endless possibilities! Customize your space to fit your lifestylewhether youre a BBQ enthusiast dreaming of a fully equipped grilling station or simply want the convenience of keeping your indoor kitchen spotless while enjoying everything at your fingertips outside.
The luxurious master suite offers a true retreat with dual walk in closets, while a private guest suite with an en suite bath and walk in closet provides comfort for visitors. Two additional bedrooms and a versatile leisure room with French doors make this home as functional as it is beautiful.
Dont miss your chance to own this exceptional home! Schedule a tour today and experience the perfect blend of elegance and relaxation.
Payment Calculator
- Principal & Interest -
- Property Tax $
- Home Insurance $
- HOA Fees $
- Monthly -
Features
Other Features
- Views: 51
Similar Properties
Nearby Subdivisions
0981 South Venice
Acreage
Antigua At Wellen Park
Antiguawellen Park
Antiguawellen Pk
Augusta Villas
Augusta Villas At Plan
Augusta Villas At Plantation
Bermuda Club East At Plantatio
Bermuda Club West At Plantatio
Brightmore At Wellen Park
Brightmorewellen Pk Phs 1a1c
Buckingham Meadows 02 St Andre
Buckingham Meadows Iist Andrew
Buckingham Meadows St Andrews
Cambridge Mews Of St Andrews
Chestnut Creek Manors
Circle Woods Of Venice 1
Circle Woods Of Venice 2
Clubside Villas
Cove Pointe
Everly At Wellen Park
Everlywellen Park
Fairway Village Ph 3
Florida Tropical Homesites Li
Governors Green
Gran Paradiso
Gran Paradiso Villas I At Gra
Gran Paradiso Villas Ii
Gran Paradiso Ph 1
Gran Paradiso Ph 4c
Gran Paradiso Ph 8
Gran Place
Grand Palm
Grand Palm By Neal Communities
Grand Palm Ph 1a
Grand Palm Ph 1a A
Grand Palm Ph 1aa
Grand Palm Ph 1b
Grand Palm Ph 1c B
Grand Palm Ph 1ca
Grand Palm Ph 2a D 2a E
Grand Palm Ph 2b
Grand Palm Ph 2c
Grand Palm Ph 3a
Grand Palm Ph 3a A
Grand Palm Ph 3a B
Grand Palm Ph 3aa
Grand Palm Ph 3b
Grand Palm Ph 3c
Grand Palm Phase 1a
Grand Palm Phase 2b
Grand Palm Phase 3c
Grand Palm Phases 2a D 2a E
Grassy Oaks
Gulf View Estates
Harrington Lake
Heathers Two
Heron Lakes
Heron Shores
Hourglass Lakes Ph 1
Islandwalk
Islandwalk At The West Village
Islandwalk At West Villages
Islandwalk At West Villages Ph
Islandwalkthe West Vlgs Ph 3
Islandwalkthe West Vlgs Ph 3d
Islandwalkthe West Vlgs Ph 5
Islandwalkthe West Vlgs Ph 6
Islandwalkthe West Vlgs Ph 7
Islandwalkthe West Vlgs Ph 8
Islandwalkwest Vlgs Ph 1a
Islandwalkwest Vlgs Ph 1ca
Islandwalkwest Vlgs Ph 2d
Islandwalkwest Vlgs Ph 4
Jacaranda C C Villas
Jacaranda Country Club West Vi
Jacaranda Heights
Japanese Gardens Mhp
Kenwood Glen 1 Of St Andrews E
Kenwood Glen 2 Of St. Andrews
Lake Of The Woods
Lakes Of Jacaranda
Lakespur At Wellen Park
Lakespur Wellen Park
Lakespurwellen Park
Lakespurwellen Pk
Lakespurwellen Pk Ph 3
Links Preserve Ii Of St Andrew
Meadow Run At Jacaranda
Myrtle Trace At Plan
Myrtle Trace At Plantation
Myrtle Trace At The Plantation
North Port
Not Applicable
Oasis
Oasiswest Vlgs Ph 1
Oasiswest Vlgs Ph 2
Palmera At Wellen Park
Park Estates
Patios 03 Of St Andrews Park A
Pennington Place
Plamore Sub
Plantation Lakes
Plantation The
Plantation Woods
Preservewest Villages Ph 1
Preservewest Vlgs Ph 1
Preservewest Vlgs Ph 2
Quail Lake
Rapalo
Saint George
Sarasota Ranch Estates
Solstice
Solstice At Wellen Park
Solstice Ph 1
Solstice Ph One
South Venice
Southwood
Southwood Sec A
Southwood Sec B
Southwood Sec C
Southwood Sec D
Stratford Glenn St Andrews Par
Sunstone At Wellen Park
Sunstone Lakeside At Wellen Pa
Sunstone Village F5 Ph 1a 1b
Sweetwater Villas At Southwood
Tarpon Point
Terrace Villas St Andrews Park
Terraces Villas St Andrews Par
The Lakes Of Jacaranda
The Preserve
The Reserve
Tortuga
Tropical Homesites Little Fa
Venetia Ph 1a
Venetia Ph 1b
Venetia Ph 2
Venetia Ph 3
Venetia Ph 4
Venetia Ph 5
Venice East 3rd Add
Venice East 4th Add
Venice East 5th Add
Venice East 6th Add
Venice East Sec 1
Venice East Sec 1 1st Add
Venice Gardens
Venice Gardens Sec 2
Venice Gdns
Venice Groves
Venice Groves Rep
Ventura Village
Villa Nova Ph 16
Villas 2 St Andrews Park At P
Villas Iisaint Andrews Pkpla
Villas Of Somerset
Vivienda Ph Ii Sec Ii
Wellen Park
Wellen Park Golf Country Club
Westminster Glen St Andrews E
Wexford On The Green Ph 1
Whitestone At Southwood
Whitestone At Southwood Ph 03
Woodmere Lakes
Wysteria
Wysteria Wellen Park Village F
Wysteriawellen Park



