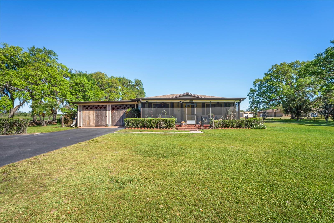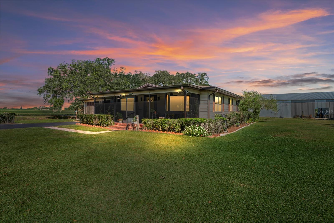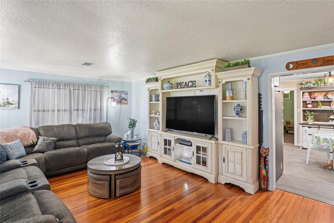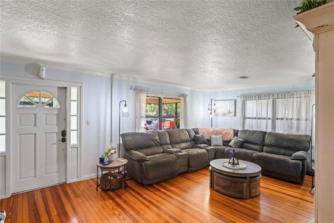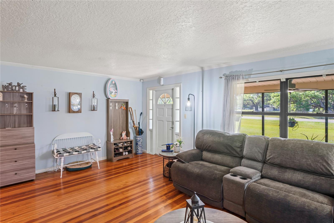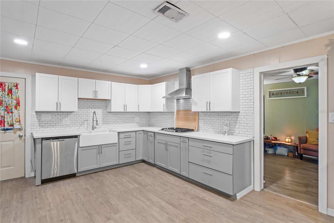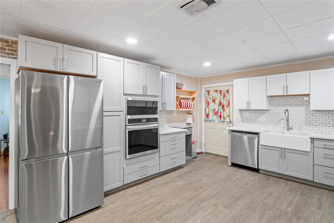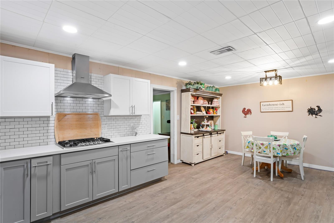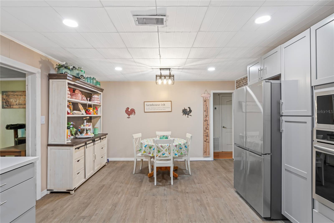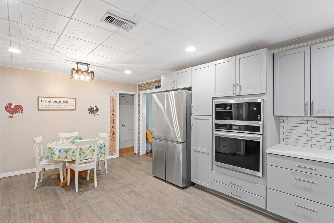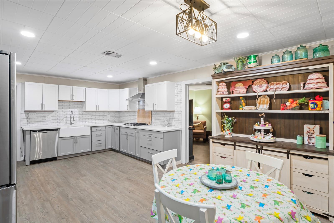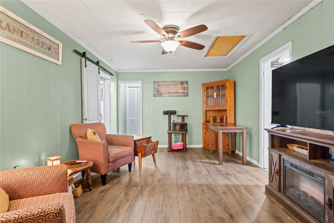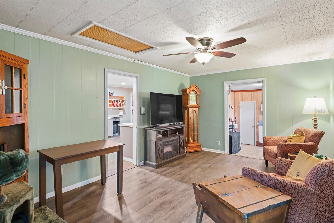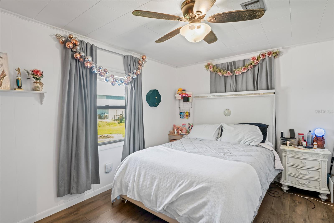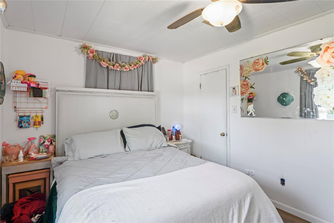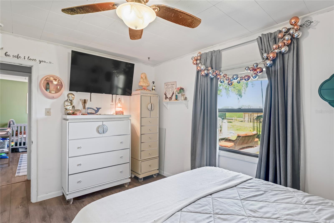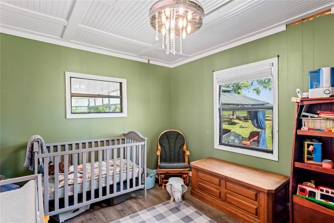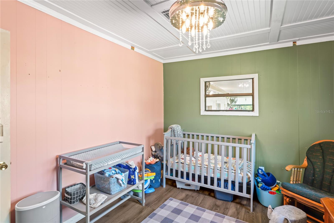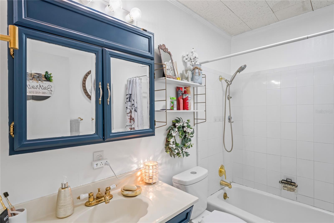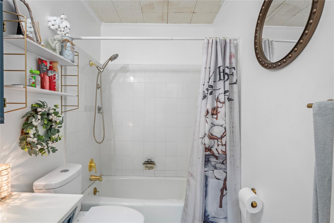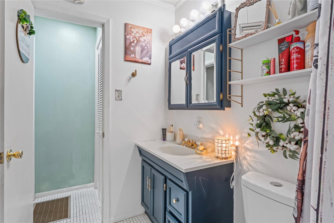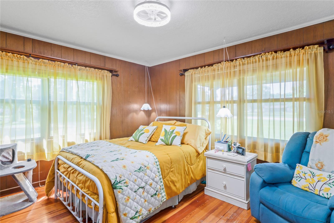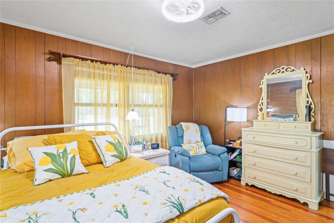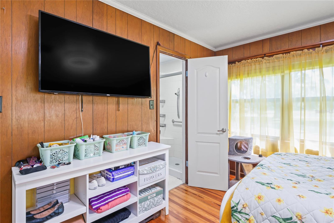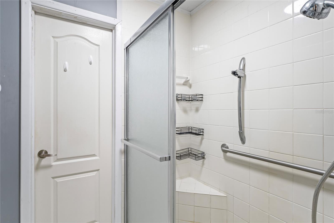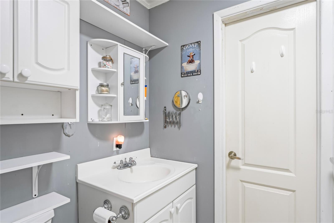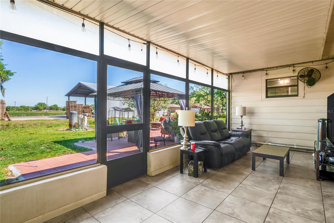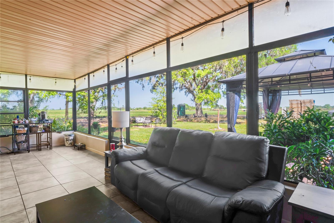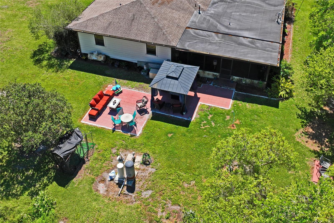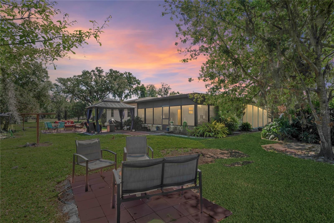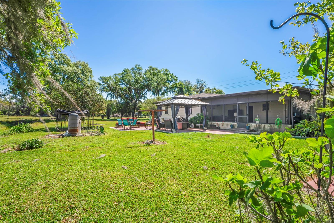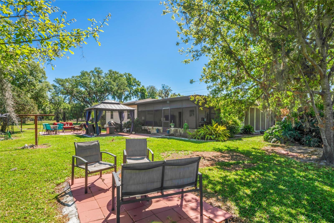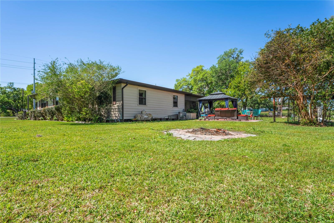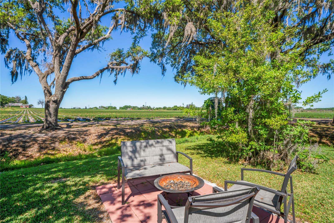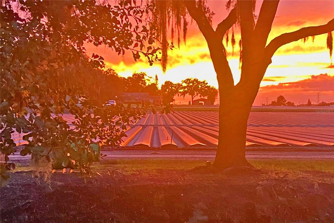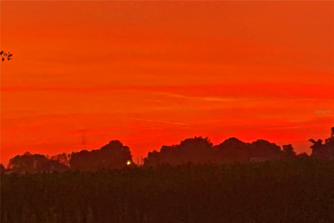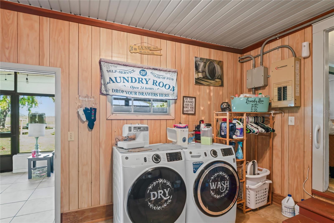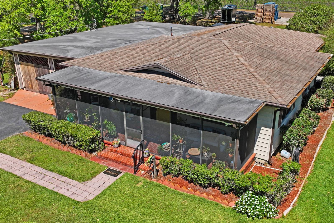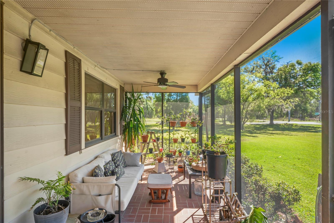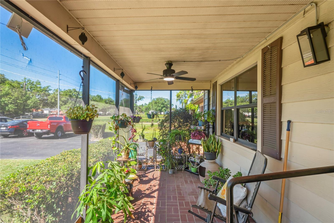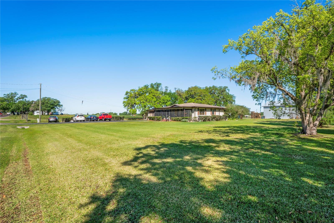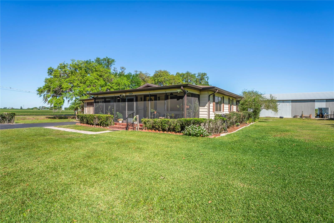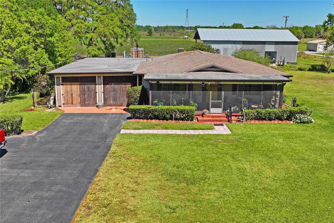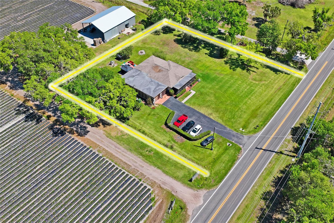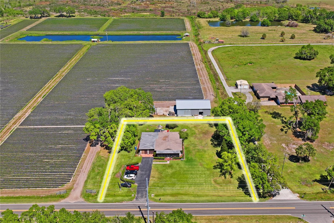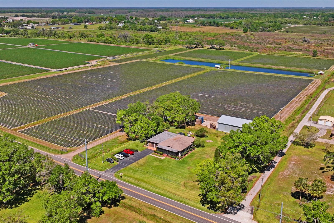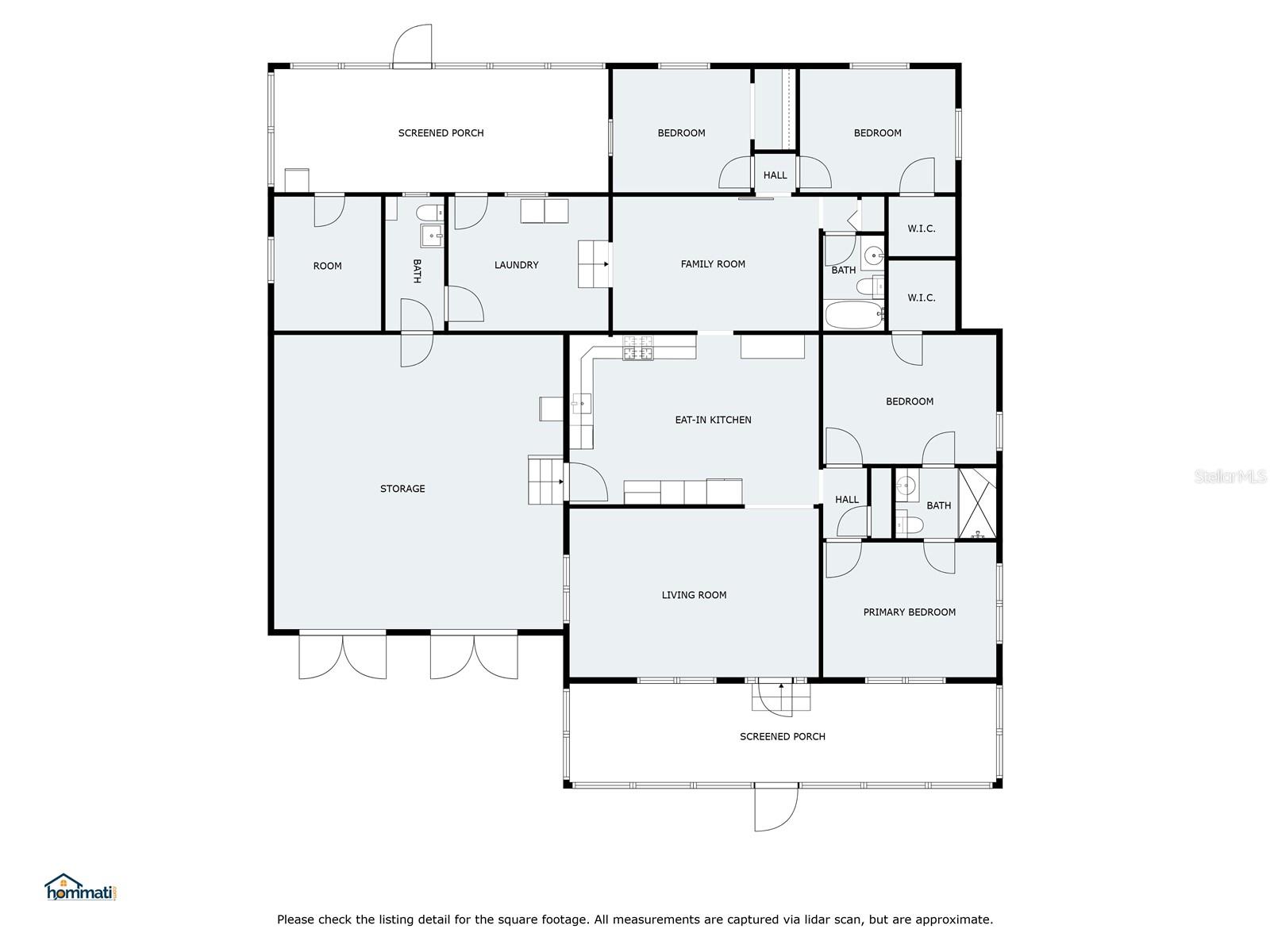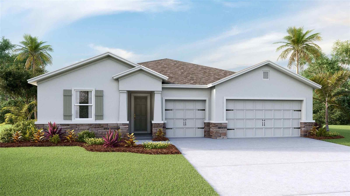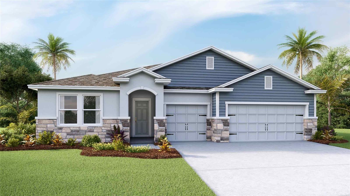2102 Knights Griffin Road, PLANT CITY, FL 33565
Property Photos
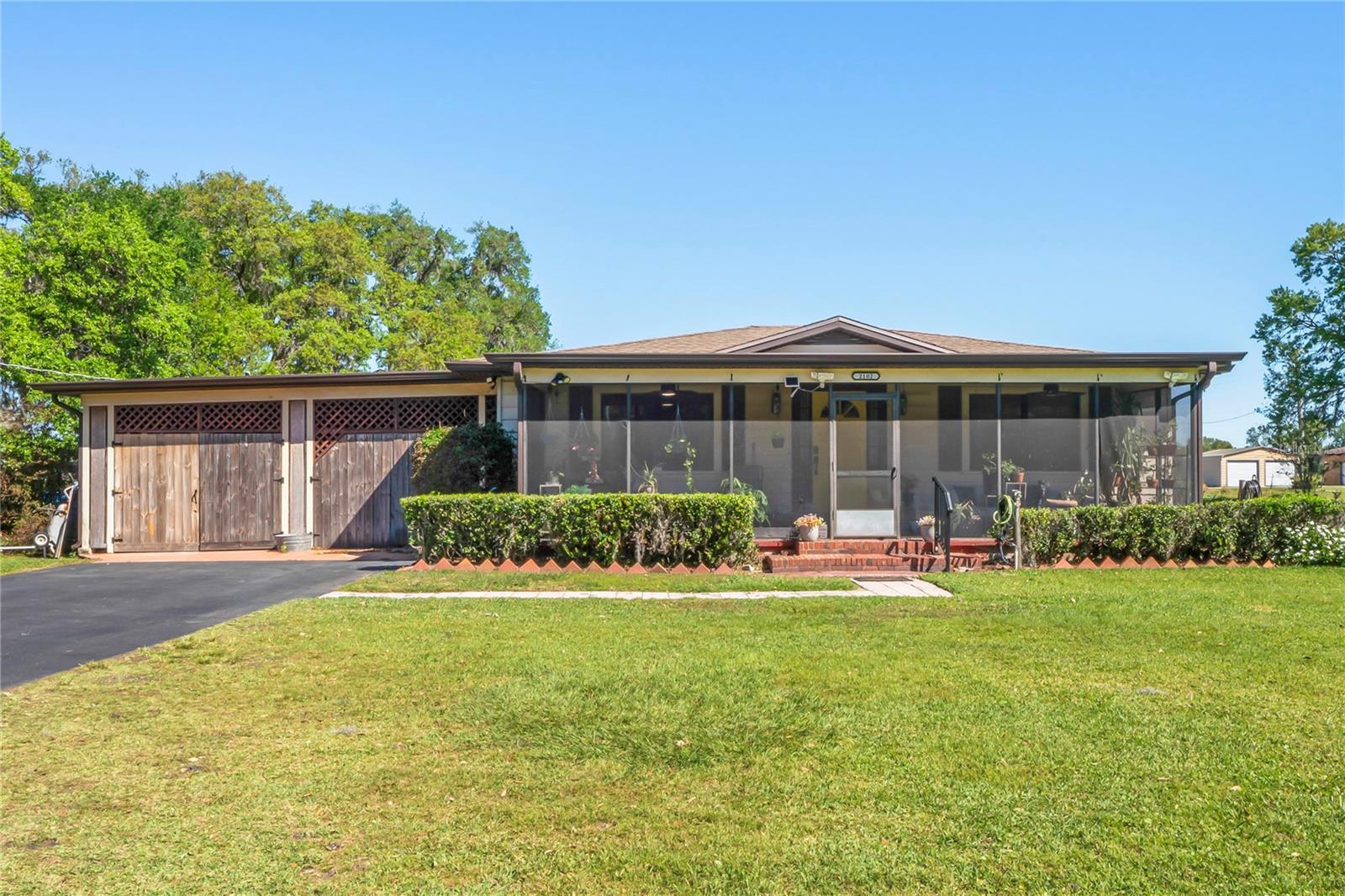
Would you like to sell your home before you purchase this one?
Priced at Only: $409,900
For more Information Call:
Address: 2102 Knights Griffin Road, PLANT CITY, FL 33565
Property Location and Similar Properties






- MLS#: TB8354093 ( Residential )
- Street Address: 2102 Knights Griffin Road
- Viewed: 12
- Price: $409,900
- Price sqft: $131
- Waterfront: No
- Year Built: 1966
- Bldg sqft: 3132
- Bedrooms: 4
- Total Baths: 3
- Full Baths: 3
- Garage / Parking Spaces: 2
- Days On Market: 14
- Additional Information
- Geolocation: 28.0768 / -82.1484
- County: HILLSBOROUGH
- City: PLANT CITY
- Zipcode: 33565
- Subdivision: Unplatted
- Provided by: FUTURE HOME REALTY INC
- Contact: Victor Crespo
- 813-855-4982

- DMCA Notice
Description
Charming Ranch Style Retreat on an Acre, Surrounded by Scenic Farmland!
Discover the perfect blend of comfort, space, and breathtaking views with this beautifully updated 4 bedroom, 3 bathroom ranch style home nestled on a one acre lot, bordered by 23 acres of serene farmland. With 1,682 sq. ft. of heated living space and a total of 3,132 sq. ft., this home is designed for both relaxation and functionality.
Step inside through the welcoming front entrance and into a spacious living room that flows seamlessly into the dining area and remodeled 2023 kitchen. The kitchen is a chefs dream, featuring stainless steel smart appliances, sleek countertops, and modern finishes that make cooking and entertaining a joy. The home also includes a GE laundry set with Wi Fi smart features, adding convenience to your daily routine. And a Culligan water softening system for better tasting water and softer skin and hair.
The interior boasts a stylish mix of natural wood, waterproof laminate vinyl plank, and ceramic tile flooring, creating a warm yet durable living space. For added peace of mind, the home is equipped with a backup generator, ensuring you're always prepared.
Outside, enjoy the privacy and scenic beauty of your fully enclosed 2 car carport and a backyard that opens up to stunning farmland views. Relax in the evenings and take in unforgettable sunsets over the expansive landscape.
This property offers the perfect escape from the hustle and bustle while keeping you close to modern conveniences. Dont miss out on this one of a kind country retreatschedule your private tour today! This home qualifies for a USDA Loan (Zero down for qualified buyers!)
Description
Charming Ranch Style Retreat on an Acre, Surrounded by Scenic Farmland!
Discover the perfect blend of comfort, space, and breathtaking views with this beautifully updated 4 bedroom, 3 bathroom ranch style home nestled on a one acre lot, bordered by 23 acres of serene farmland. With 1,682 sq. ft. of heated living space and a total of 3,132 sq. ft., this home is designed for both relaxation and functionality.
Step inside through the welcoming front entrance and into a spacious living room that flows seamlessly into the dining area and remodeled 2023 kitchen. The kitchen is a chefs dream, featuring stainless steel smart appliances, sleek countertops, and modern finishes that make cooking and entertaining a joy. The home also includes a GE laundry set with Wi Fi smart features, adding convenience to your daily routine. And a Culligan water softening system for better tasting water and softer skin and hair.
The interior boasts a stylish mix of natural wood, waterproof laminate vinyl plank, and ceramic tile flooring, creating a warm yet durable living space. For added peace of mind, the home is equipped with a backup generator, ensuring you're always prepared.
Outside, enjoy the privacy and scenic beauty of your fully enclosed 2 car carport and a backyard that opens up to stunning farmland views. Relax in the evenings and take in unforgettable sunsets over the expansive landscape.
This property offers the perfect escape from the hustle and bustle while keeping you close to modern conveniences. Dont miss out on this one of a kind country retreatschedule your private tour today! This home qualifies for a USDA Loan (Zero down for qualified buyers!)
Payment Calculator
- Principal & Interest -
- Property Tax $
- Home Insurance $
- HOA Fees $
- Monthly -
Features
Building and Construction
- Covered Spaces: 0.00
- Exterior Features: Other, Private Mailbox, Rain Gutters
- Flooring: Ceramic Tile, Laminate, Wood
- Living Area: 1682.00
- Roof: Shingle
Garage and Parking
- Garage Spaces: 0.00
- Open Parking Spaces: 0.00
- Parking Features: Covered, Off Street, Oversized, Parking Pad
Eco-Communities
- Water Source: Well
Utilities
- Carport Spaces: 2.00
- Cooling: Central Air
- Heating: Electric, Gas
- Sewer: Septic Tank
- Utilities: Electricity Connected, Propane, Water Connected
Finance and Tax Information
- Home Owners Association Fee: 0.00
- Insurance Expense: 0.00
- Net Operating Income: 0.00
- Other Expense: 0.00
- Tax Year: 2024
Other Features
- Appliances: Built-In Oven, Dishwasher, Disposal, Dryer, Gas Water Heater, Microwave, Range, Range Hood, Refrigerator, Tankless Water Heater, Washer, Water Softener
- Country: US
- Interior Features: Ceiling Fans(s), Stone Counters
- Legal Description: A PARCEL OF LAND IN SE 1/4 OF NW 1/4 OF SEC 6 TWN 28 SOUTH 22 DESC AS A PT OF REFERENCE COMM FROM AN EXISTING 9/16 BOLT MARKING THE SE COR OF THE SE 1/4 OF NW 1/4 OF SEC 6 THEN S 89 DEG 04 MIN 40 SEC W ALG SOUTH BOUNDARY OF SE 1/4 OF NW 1/4 OF SD SEC 6 530 FT THN N 00 DEG 10 MIN 29 SEC E 30 FT TO A PT ON THE NORTH ROW LINE OF KNIGHTS GRIFFIN RAOD THN S 89 DEG 04 MIN 35 SEC W ALG SD ROW LINE 9 FT TO POB THN CONT ALG SD ROW LINE S 89 DEG 21 MIN 13 SEC W 220.01 FT THN DEPARTING SD R/W LINE N N 00 DEG 10 MIN 29 SEC E 202.98 FT THN N 89 DEG 04 MIN 40 SEC E 211.75 FT THN S 02 DEG 08 MIN 57 SEC E 204.05 FT TO POB
- Levels: One
- Area Major: 33565 - Plant City
- Occupant Type: Owner
- Parcel Number: U-06-28-22-ZZZ-000004-63710.0
- Views: 12
- Zoning Code: AS-1
Similar Properties
Nearby Subdivisions
9l9 A C Willis Subdivision
Ansley Terrace
Crocker Place
Farm At Varrea
Gallagher Ranch
Hallman Estates
Holloway Landing
Martins Acres
Merrin Acres
N And E Of Plant City Area
North Park Isle
North Park Isle Ph 1a
North Park Isle Ph 1b 1c 1d
North Park Isle Ph 2a
Oakrest
Park East
Park East Phase 1b 2 3a And 3b
Render Place
Stafford Oaks
Tomlinsons Acres Platted
Unplatted
Varrea Ph 1
Zzz Unplatted
Zzzunplatted



