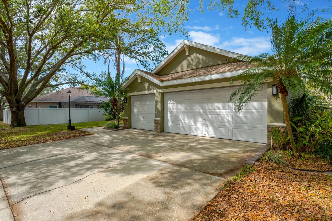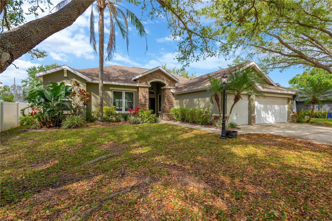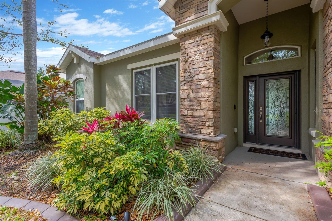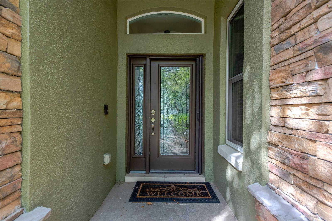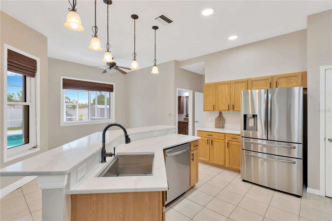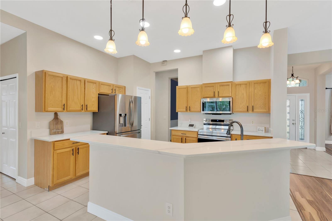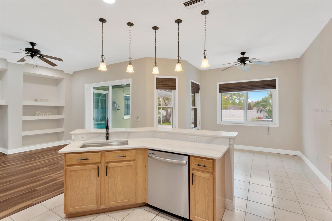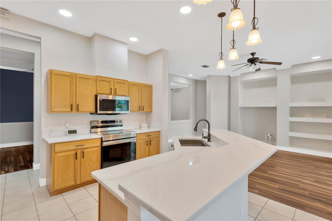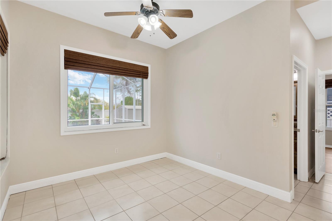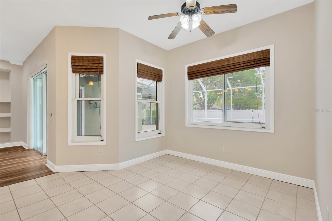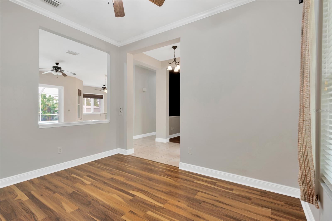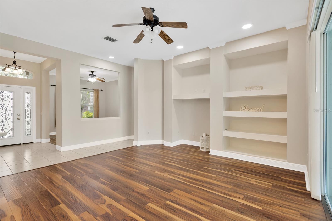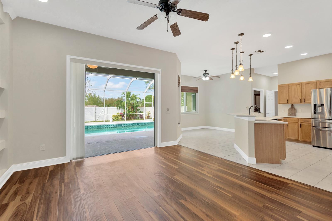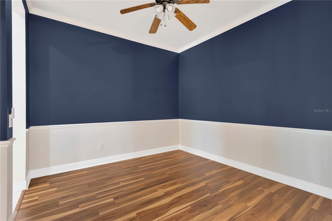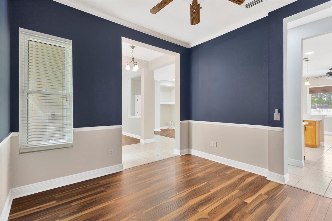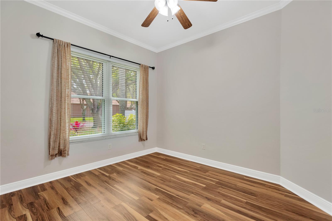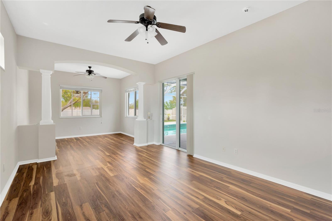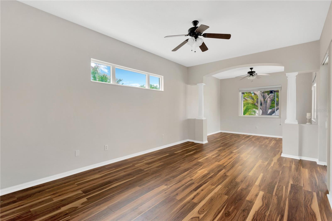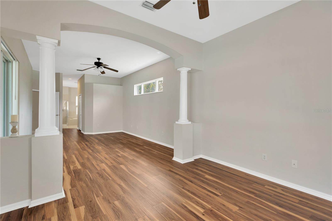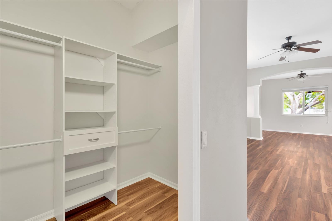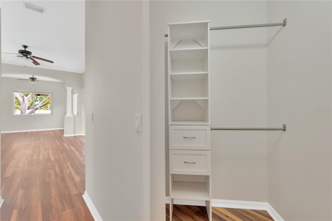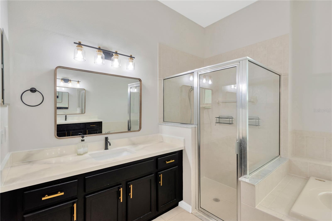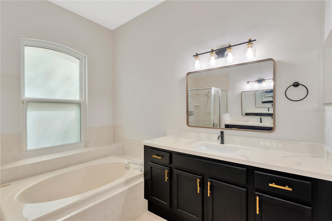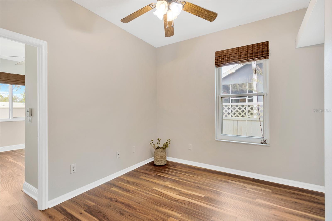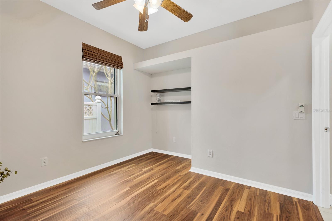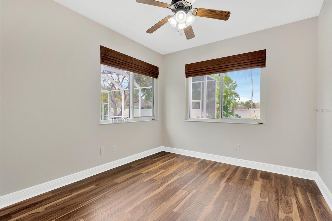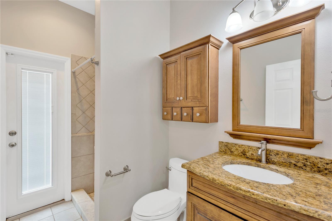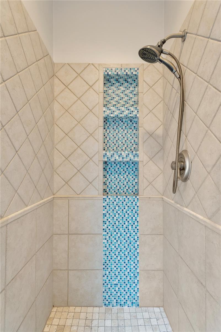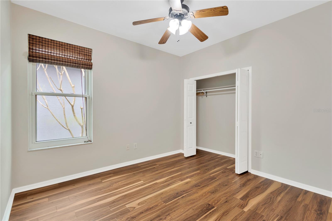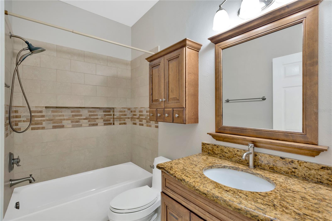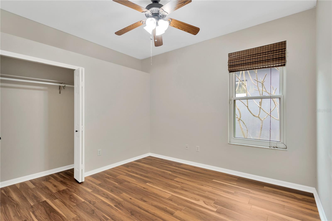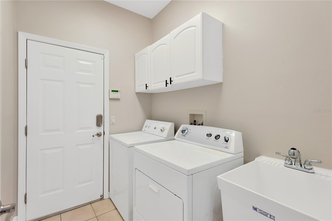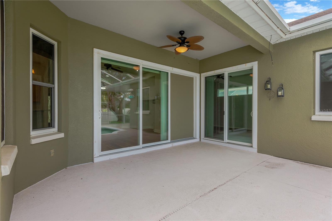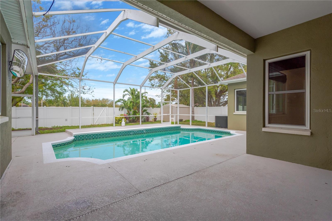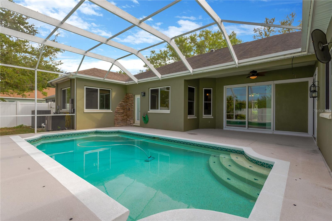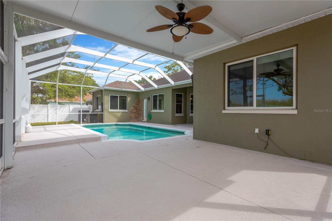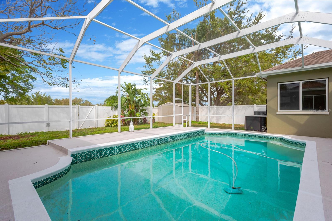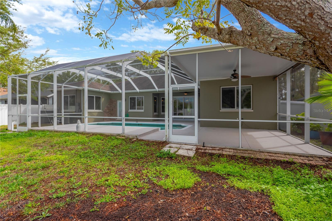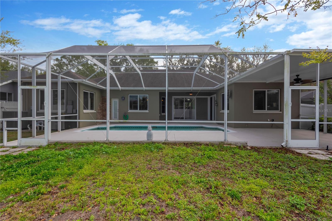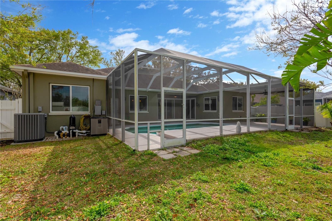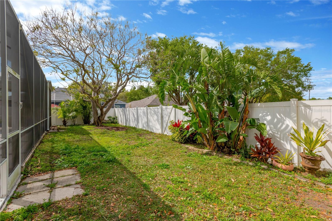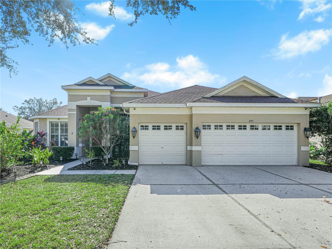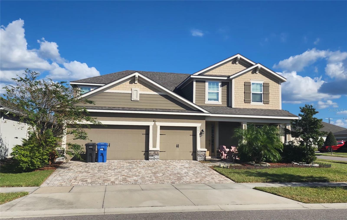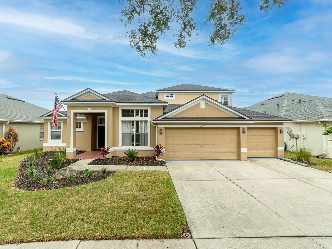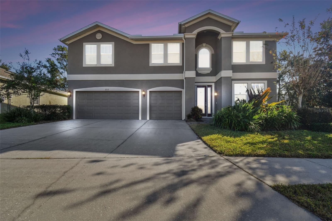1166 Lumsden Trace Circle, VALRICO, FL 33594
Property Photos
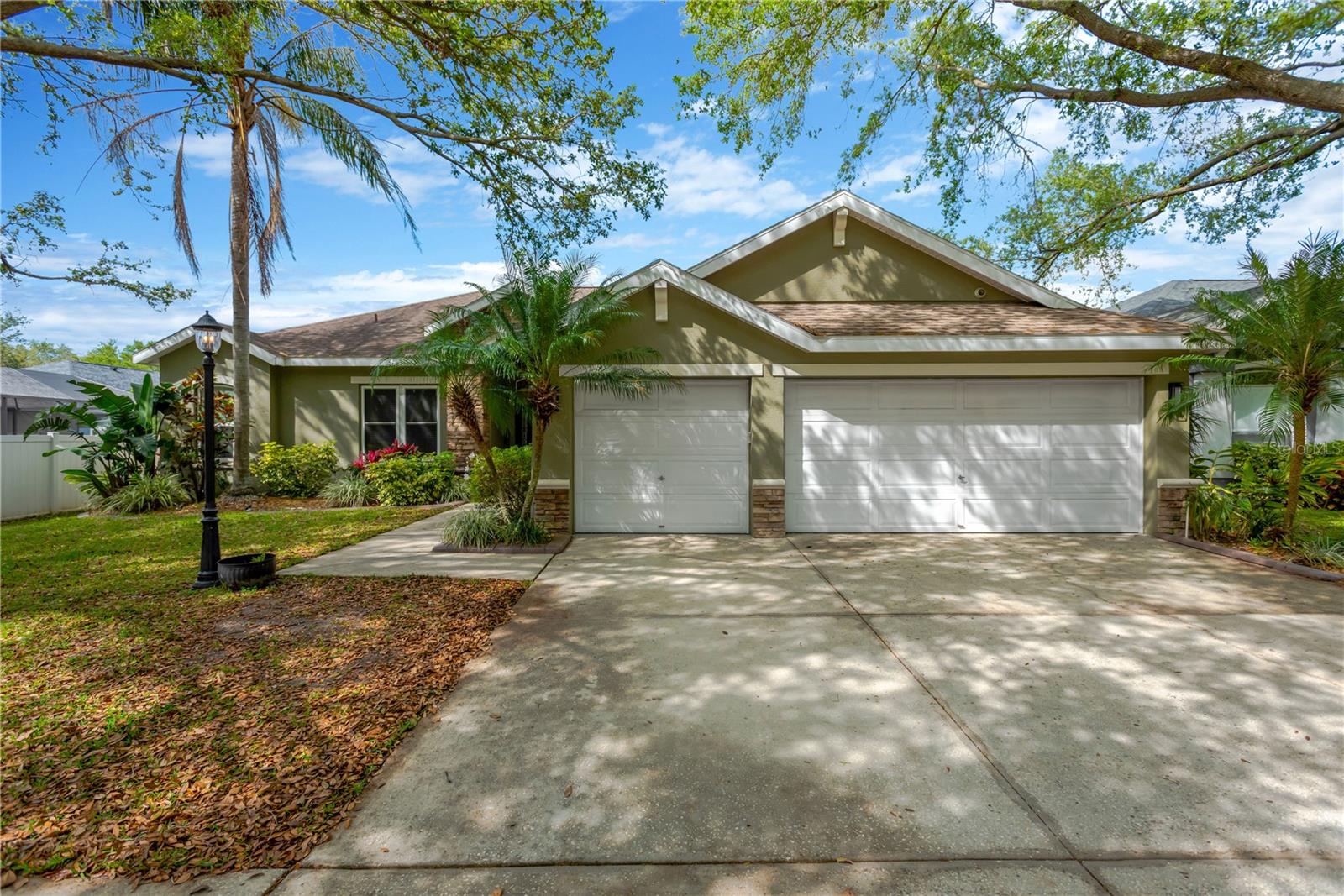
Would you like to sell your home before you purchase this one?
Priced at Only: $575,000
For more Information Call:
Address: 1166 Lumsden Trace Circle, VALRICO, FL 33594
Property Location and Similar Properties






- MLS#: TB8354709 ( Single Family )
- Street Address: 1166 Lumsden Trace Circle
- Viewed: 15
- Price: $575,000
- Price sqft: $163
- Waterfront: No
- Year Built: 1999
- Bldg sqft: 3538
- Bedrooms: 4
- Total Baths: 3
- Full Baths: 3
- Garage / Parking Spaces: 3
- Days On Market: 12
- Additional Information
- Geolocation: 27.9223 / -82.231
- County: HILLSBOROUGH
- City: VALRICO
- Zipcode: 33594
- Subdivision: Lumsden Trace
- Provided by: LPT REALTY, LLC
- Contact: Virginia Farmer

- DMCA Notice
Description
Welcome to this delightful 4 bedroom, 3 bathroom pool home offering 2,514 square feet of comfortable living space. Nestled in the serene neighborhood of Lumsden Trace, this unique home has the perfect layout for larger families or those needing that multi generational space! And no back door neighbors to this beauty!
Key Features:
Spacious Layout: This open floor plan is the absolute best for entertaining guests and creates an inviting atmosphere for gatherings and daily living. In addition to this open family room area there's a formal dining room and a formal living room, or that extra space for a home office! The 2nd bedroom is a two room combo perfect for that in law suite or your teen's retreat!
Gourmet Kitchen: Equipped with brand new SS appliances, new quartz countertops, new large SS undermount sink, ample counter space, breakfast bar, and a convenient eat in breakfast area.
Private Pool: Step outside to your own oasisan expansive screened in pool area perfect for relaxation and entertaining, offering a refreshing escape during warm Florida days.
Master Suite: The huge master bedroom features an en suite bathroom with a soaking tub, separate shower, dual vanities, his and her walk in closets with built ins and a bonus sitting area! A true luxurious retreat!
Three Car Garage: A spacious three car garage offers ample storage and parking space.
Additional Highlights: Newer tankless hot water heater, newer HVAC, newer roof, a whole house water softener and a whole lot more!
This property is a perfect blend of comfort and convenience, ideal for those seeking a family friendly home in a tranquil setting amongst majestical grandfather oaks. Don't miss the opportunity to call 1166 Lumsden Trace Circle your new home!
Description
Welcome to this delightful 4 bedroom, 3 bathroom pool home offering 2,514 square feet of comfortable living space. Nestled in the serene neighborhood of Lumsden Trace, this unique home has the perfect layout for larger families or those needing that multi generational space! And no back door neighbors to this beauty!
Key Features:
Spacious Layout: This open floor plan is the absolute best for entertaining guests and creates an inviting atmosphere for gatherings and daily living. In addition to this open family room area there's a formal dining room and a formal living room, or that extra space for a home office! The 2nd bedroom is a two room combo perfect for that in law suite or your teen's retreat!
Gourmet Kitchen: Equipped with brand new SS appliances, new quartz countertops, new large SS undermount sink, ample counter space, breakfast bar, and a convenient eat in breakfast area.
Private Pool: Step outside to your own oasisan expansive screened in pool area perfect for relaxation and entertaining, offering a refreshing escape during warm Florida days.
Master Suite: The huge master bedroom features an en suite bathroom with a soaking tub, separate shower, dual vanities, his and her walk in closets with built ins and a bonus sitting area! A true luxurious retreat!
Three Car Garage: A spacious three car garage offers ample storage and parking space.
Additional Highlights: Newer tankless hot water heater, newer HVAC, newer roof, a whole house water softener and a whole lot more!
This property is a perfect blend of comfort and convenience, ideal for those seeking a family friendly home in a tranquil setting amongst majestical grandfather oaks. Don't miss the opportunity to call 1166 Lumsden Trace Circle your new home!
Payment Calculator
- Principal & Interest -
- Property Tax $
- Home Insurance $
- HOA Fees $
- Monthly -
Features
Other Features
- Views: 15
Similar Properties
Nearby Subdivisions
Bent Tree
Bent Tree Estates
Bonterra
Bonvida
Brandon Brook Ph Ii
Brandon Brook Ph Vii
Brandon Lakes
Brandon Ridge
Brentwood Hills Trct B Un 2
Buckhorn Oaks
Camelot
Citrus Wood
Copper Ridge
Copper Ridge Tr B3
Copper Ridge Tr C
Copper Ridge Tr E
Crosby Crossings
Diamond Hill
Diamond Hill Ph 1a
Diamond Hill Ph 1b
Diamond Hill Ph 2
Highlands Reserve Ph 1
Lakemont
Lumsden Trace
Meadow Woods Reserve
Meadowgrove
Oaks At Valrico Ph 2
Parkwood Manor 1st Add
Somerset Tr C
Southern Oaks Grove
Taho Woods
The Willows
Unplatted
Valri Forest Phase 1 And 2
Valri Park Ph 1 2
Valrico Forest
Valrico Lake
Valrico Manor
Valrico Oaks
Valrico Vista
Valterra
Wexford Green



