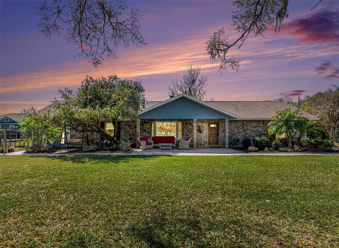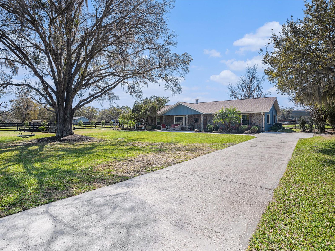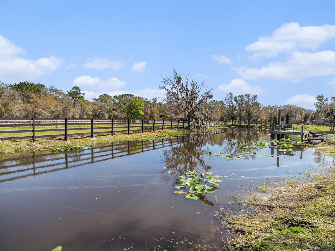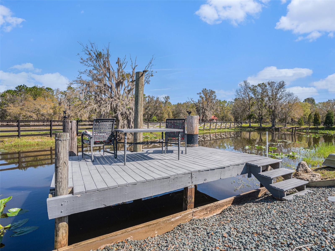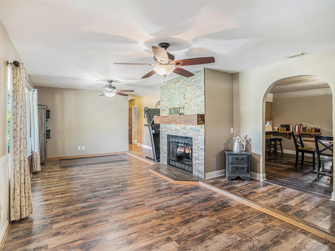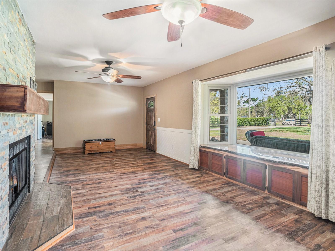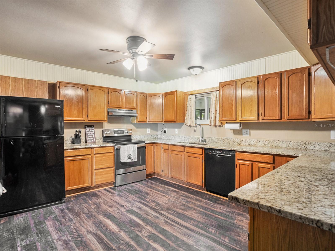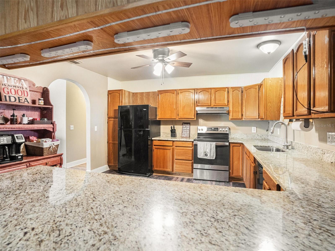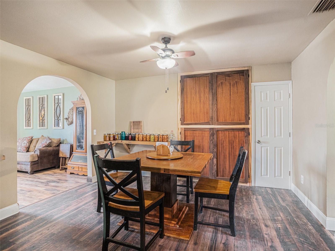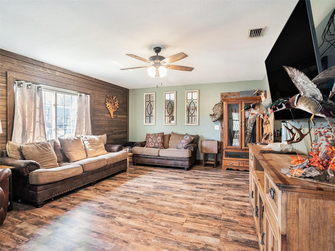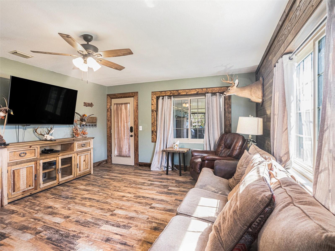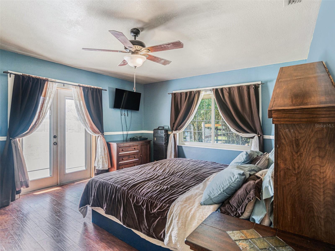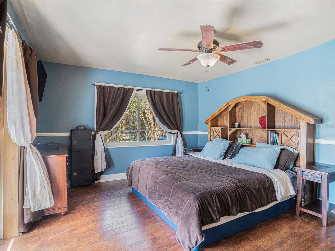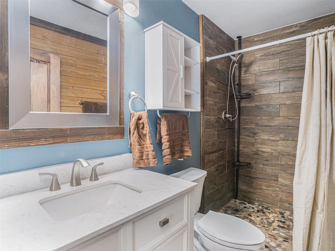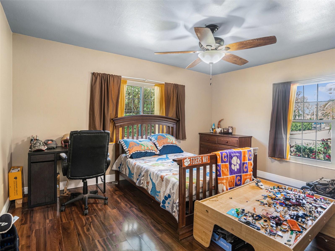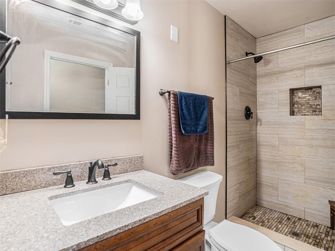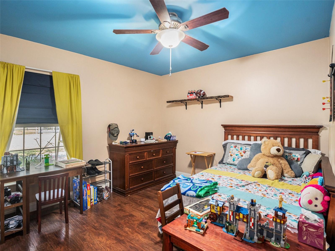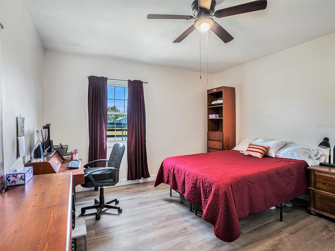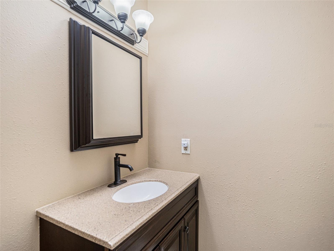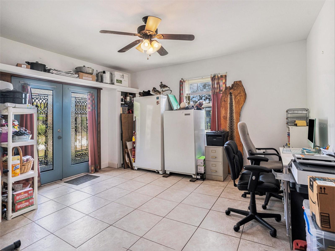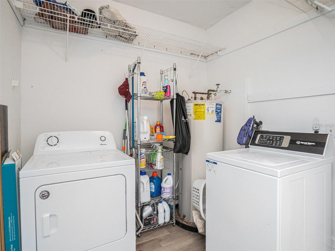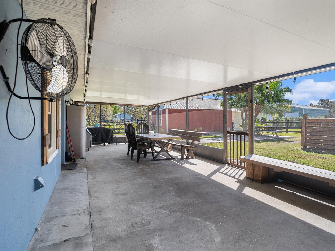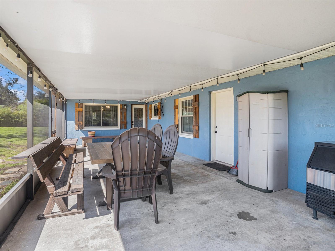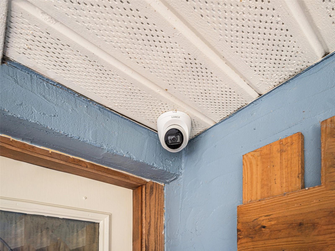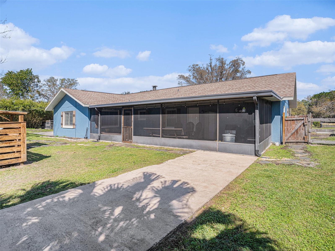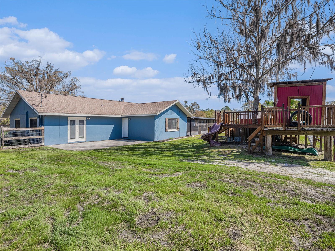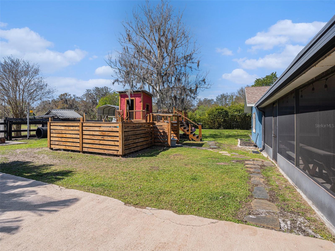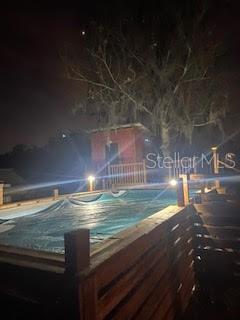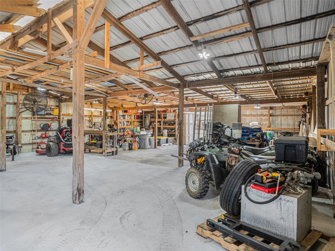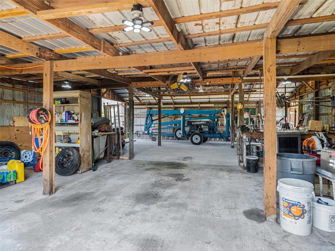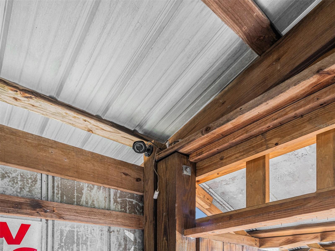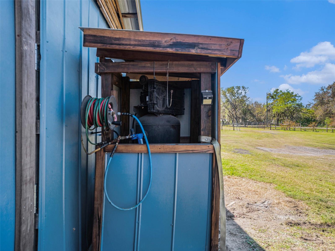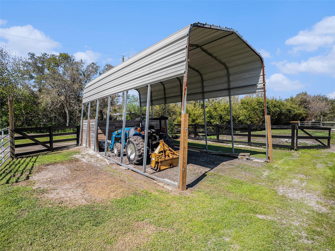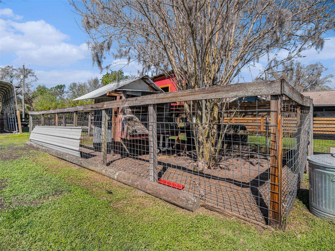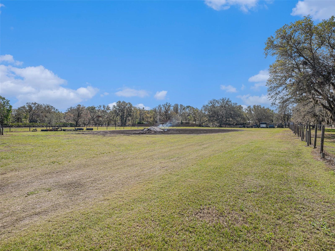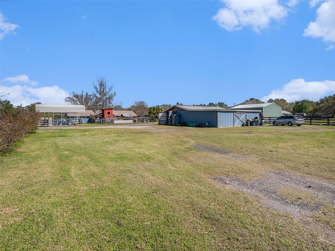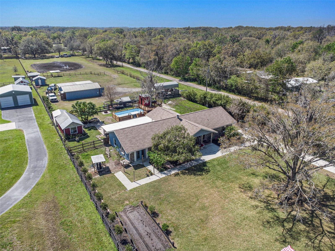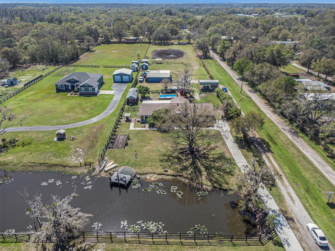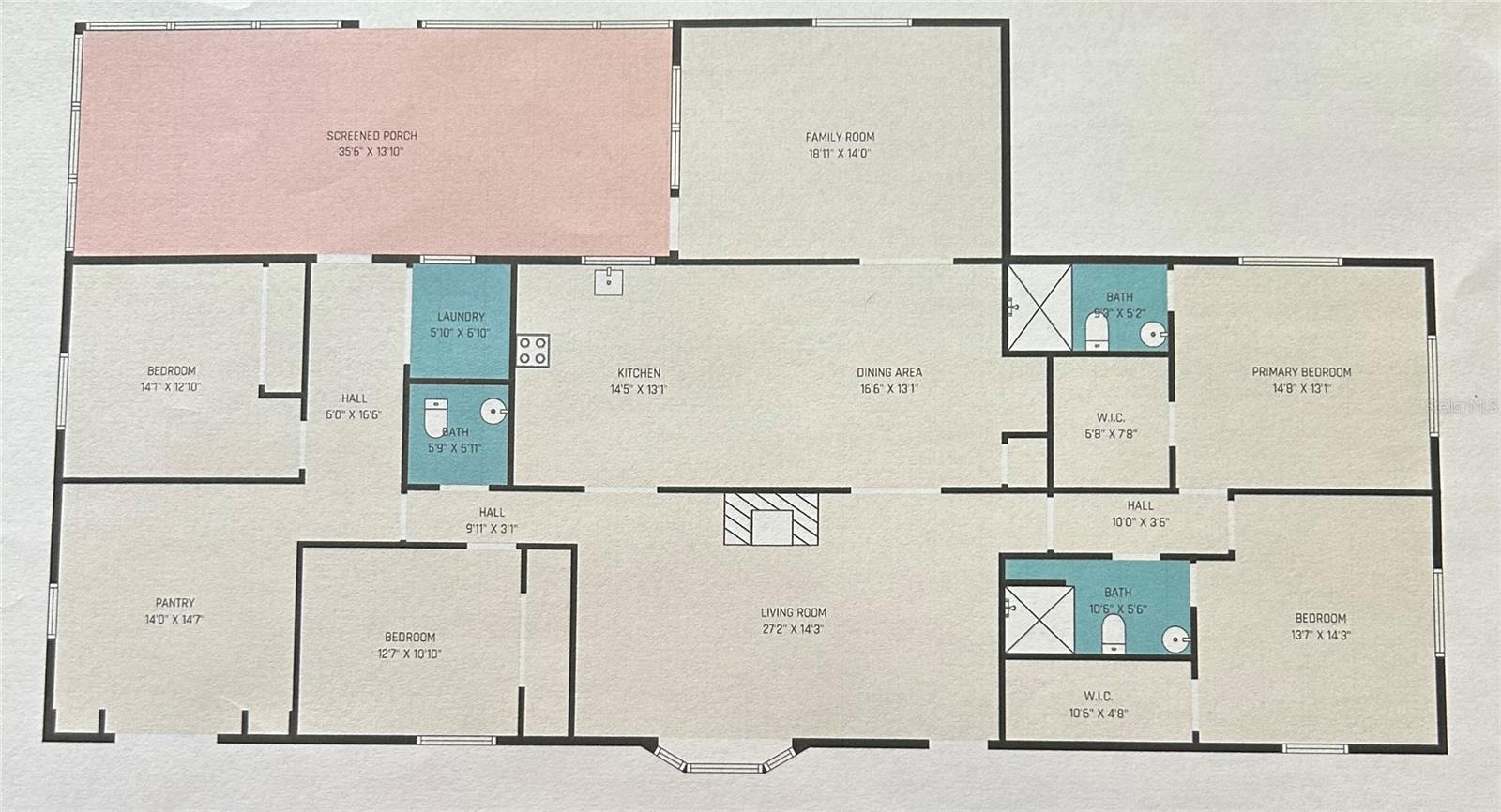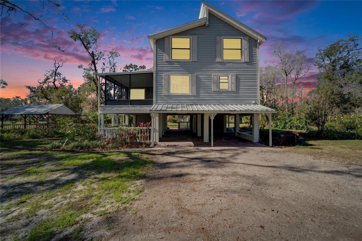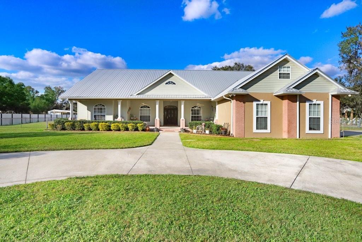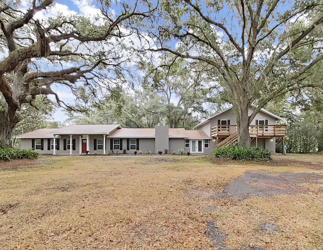7843 Shoupe Road, PLANT CITY, FL 33565
Property Photos
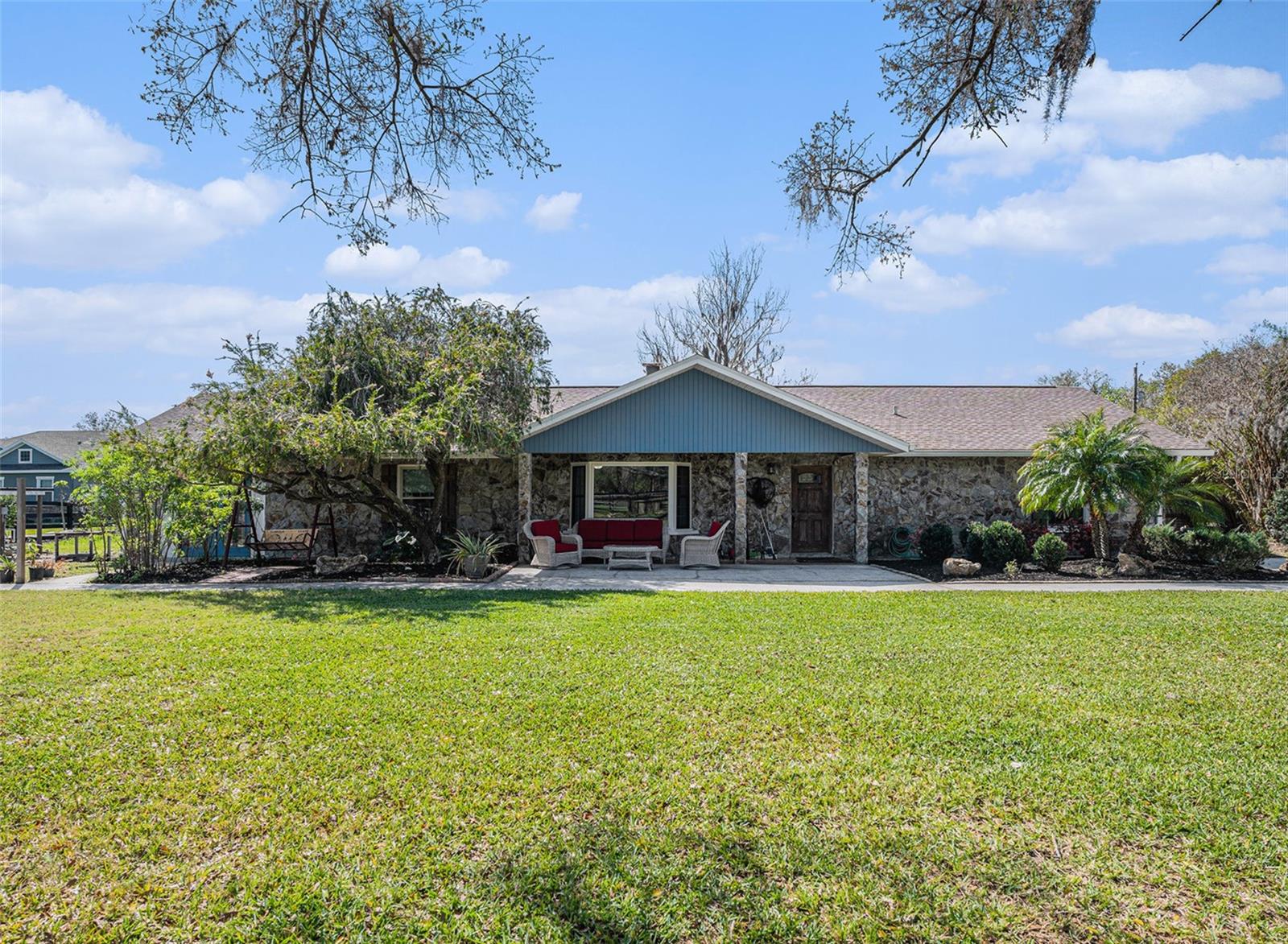
Would you like to sell your home before you purchase this one?
Priced at Only: $705,000
For more Information Call:
Address: 7843 Shoupe Road, PLANT CITY, FL 33565
Property Location and Similar Properties






- MLS#: TB8356562 ( Residential )
- Street Address: 7843 Shoupe Road
- Viewed: 44
- Price: $705,000
- Price sqft: $197
- Waterfront: Yes
- Wateraccess: Yes
- Waterfront Type: Pond
- Year Built: 1988
- Bldg sqft: 3573
- Bedrooms: 4
- Total Baths: 3
- Full Baths: 2
- 1/2 Baths: 1
- Days On Market: 26
- Additional Information
- Geolocation: 28.1153 / -82.1641
- County: HILLSBOROUGH
- City: PLANT CITY
- Zipcode: 33565
- Subdivision: Unplatted
- Provided by: EXP REALTY LLC
- Contact: Theresa Benefield
- 888-883-8509

- DMCA Notice
Description
Welcome to RUSTIC CHARM with modern upgrades your perfect retreat for OUTDOOR ENTHUSIASTS! This spacious 4 bedroom, 2.5 bathroom home spans 2,841 square feet of inviting living space featuring a cozy wood burning fireplace, granite counter tops, custom rare woodwork, durable waterproof laminate flooring and impact proof windows in every room with a lifetime warranty. Nestled on 2.87 acres of lush, fully fenced land, this property provided the best of both worlds a peaceful country setting with easy access to major cities. The 36'x42' workshop is fully equipped with garage parking, electricity, LED lighting, a 30 Amp RV hookup and a 150 PSI Air Compressor, making it perfect for hobbies, projects or extra storage. The fully stocked pond is a showstopper offering bass, catfish, bluegill complete with a solar lit dock for fishing, kayaking or simply taking in the view. When you're not by the pond, cool off in the above ground pool or relax under the double insulated lanai. For added peace of mind, the home is equipped with security cameras.
ADDITIONAL PROPERTY HIGHLIGHTS Flood Zone X, Raised Garden Bed, Covered RV Shelter, Chicken Coop, Cow Shelter, Playset and Two Sheds both with electric hook up capability, with one currently connected.
KEY UPDATES Roof 2023, AC 2023, Drain Fields 2025, Updated Water Softener, Newer flooring and recently painted interior rooms.
All measurements are approximate and should be verified by buyer.
Description
Welcome to RUSTIC CHARM with modern upgrades your perfect retreat for OUTDOOR ENTHUSIASTS! This spacious 4 bedroom, 2.5 bathroom home spans 2,841 square feet of inviting living space featuring a cozy wood burning fireplace, granite counter tops, custom rare woodwork, durable waterproof laminate flooring and impact proof windows in every room with a lifetime warranty. Nestled on 2.87 acres of lush, fully fenced land, this property provided the best of both worlds a peaceful country setting with easy access to major cities. The 36'x42' workshop is fully equipped with garage parking, electricity, LED lighting, a 30 Amp RV hookup and a 150 PSI Air Compressor, making it perfect for hobbies, projects or extra storage. The fully stocked pond is a showstopper offering bass, catfish, bluegill complete with a solar lit dock for fishing, kayaking or simply taking in the view. When you're not by the pond, cool off in the above ground pool or relax under the double insulated lanai. For added peace of mind, the home is equipped with security cameras.
ADDITIONAL PROPERTY HIGHLIGHTS Flood Zone X, Raised Garden Bed, Covered RV Shelter, Chicken Coop, Cow Shelter, Playset and Two Sheds both with electric hook up capability, with one currently connected.
KEY UPDATES Roof 2023, AC 2023, Drain Fields 2025, Updated Water Softener, Newer flooring and recently painted interior rooms.
All measurements are approximate and should be verified by buyer.
Payment Calculator
- Principal & Interest -
- Property Tax $
- Home Insurance $
- HOA Fees $
- Monthly -
Features
Building and Construction
- Covered Spaces: 0.00
- Exterior Features: Private Mailbox, Rain Gutters, Storage
- Fencing: Board, Fenced, Wood
- Flooring: Laminate
- Living Area: 2841.00
- Other Structures: Finished RV Port, Shed(s), Storage, Workshop
- Roof: Shingle
Land Information
- Lot Features: In County, Landscaped, Pasture
Garage and Parking
- Garage Spaces: 0.00
- Open Parking Spaces: 0.00
- Parking Features: Parking Pad, RV Parking
Eco-Communities
- Pool Features: Above Ground, Deck
- Water Source: Well
Utilities
- Carport Spaces: 0.00
- Cooling: Central Air
- Heating: Central
- Pets Allowed: Cats OK, Dogs OK
- Sewer: Septic Tank
- Utilities: Cable Available, Electricity Connected, Phone Available, Sewer Connected, Water Connected
Finance and Tax Information
- Home Owners Association Fee: 0.00
- Insurance Expense: 0.00
- Net Operating Income: 0.00
- Other Expense: 0.00
- Tax Year: 2024
Other Features
- Appliances: Dishwasher, Electric Water Heater, Range, Refrigerator, Water Softener
- Country: US
- Interior Features: Ceiling Fans(s), Split Bedroom, Walk-In Closet(s)
- Legal Description: N 3/5 OF W 1/2 OF E 1/4 OF SE 1/4 OF SW 1/4 LESS N 35 FT FOR EASEMENT
- Levels: One
- Area Major: 33565 - Plant City
- Occupant Type: Owner
- Parcel Number: U-24-27-21-ZZZ-000003-30130.0
- Style: Ranch
- View: Park/Greenbelt, Water
- Views: 44
- Zoning Code: AS-0.4
Similar Properties
Nearby Subdivisions
9l9 A C Willis Subdivision
Ansley Terrace
Crocker Place
Farm At Varrea
Gallagher Ranch
Hallman Estates
Holloway Landing
Merrin Acres
N And E Of Plant City Area
N. Park Isle
North Park Isle
North Park Isle Ph 1a
North Park Isle Ph 1b 1c 1d
North Park Isle Ph 2a
Oakrest
Park East
Park East Phase 1b 2 3a And 3b
Render Place
Stafford Oaks
Tomlinsons Acres Platted
Unplatted
Varrea Ph 1
Zzzunplatted



