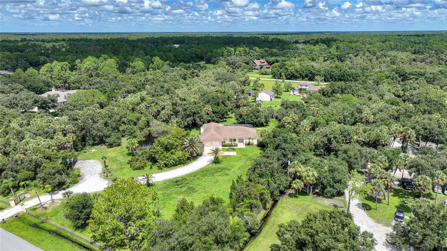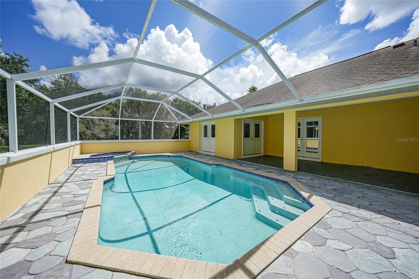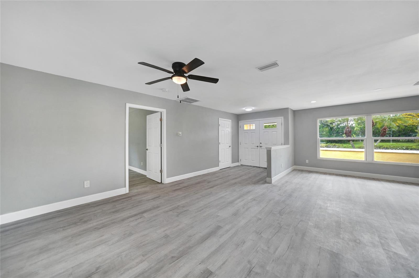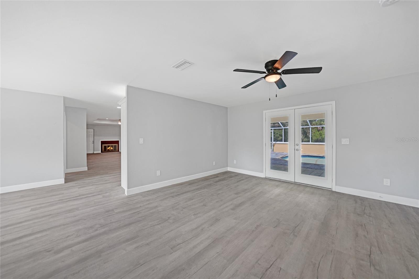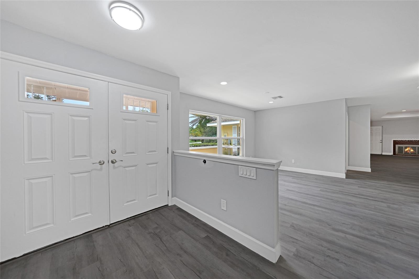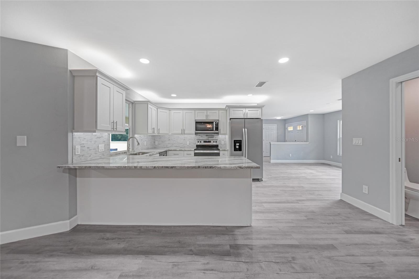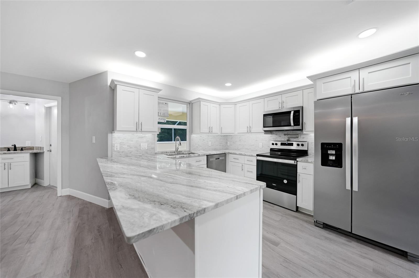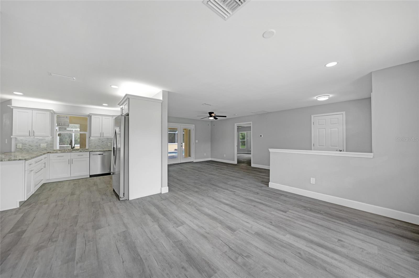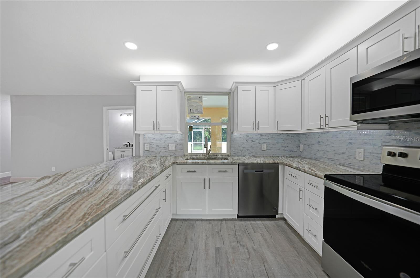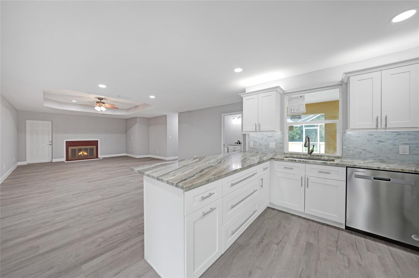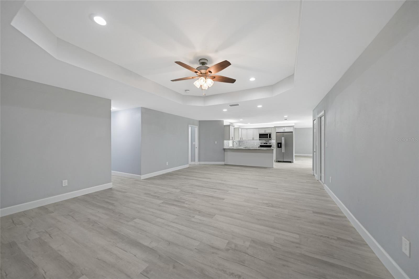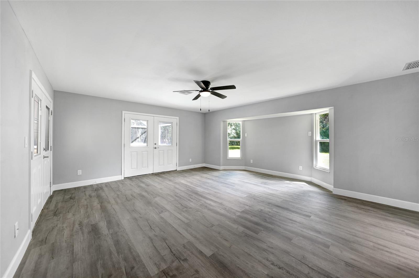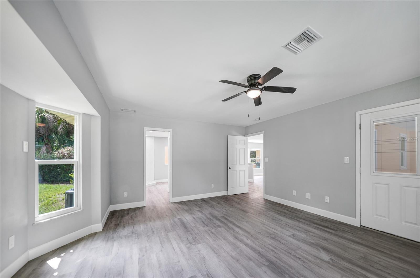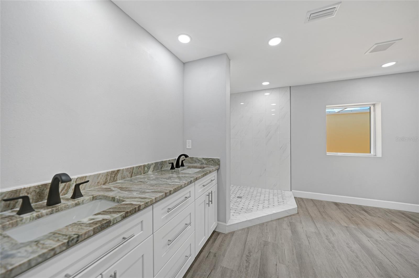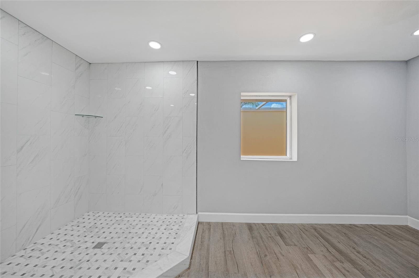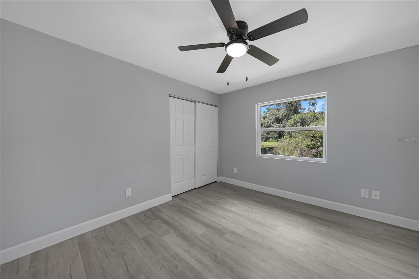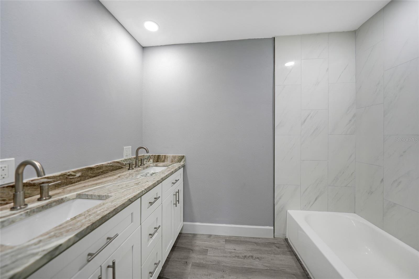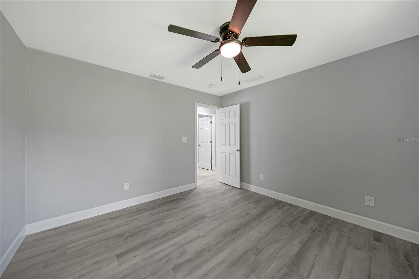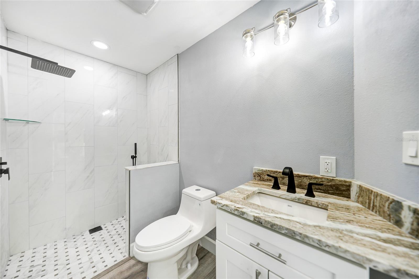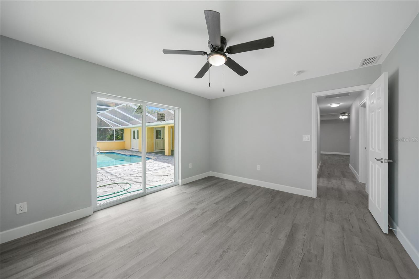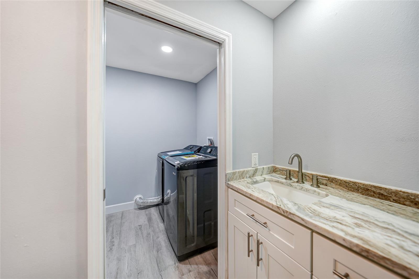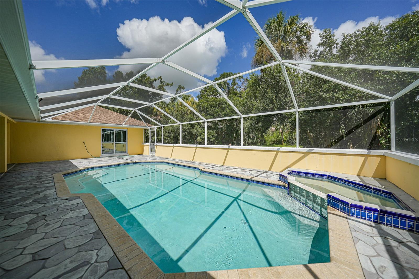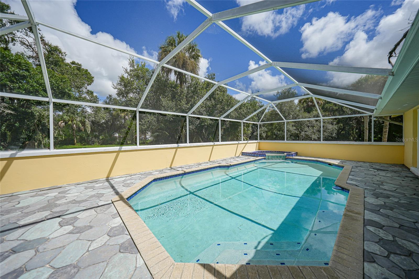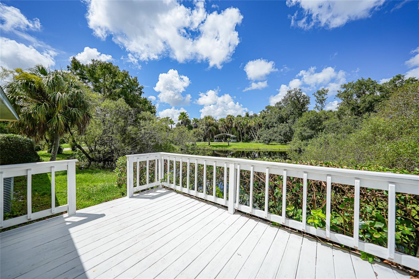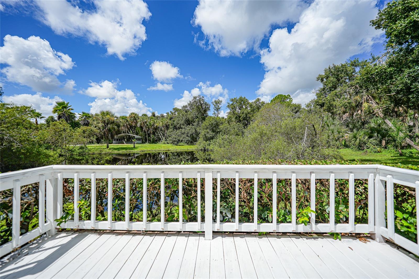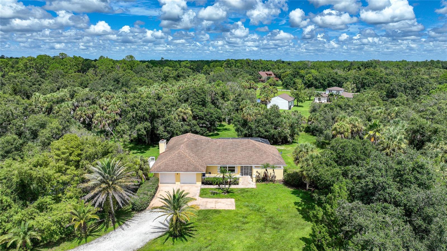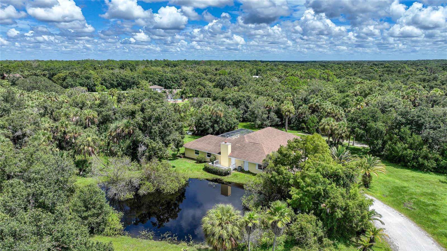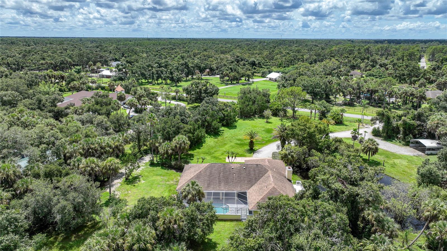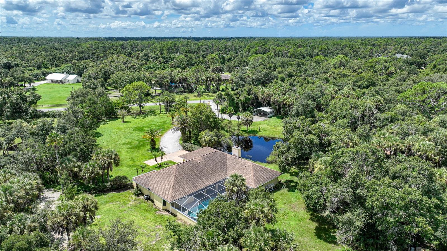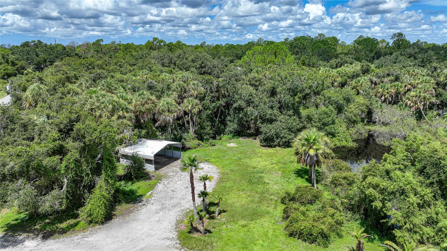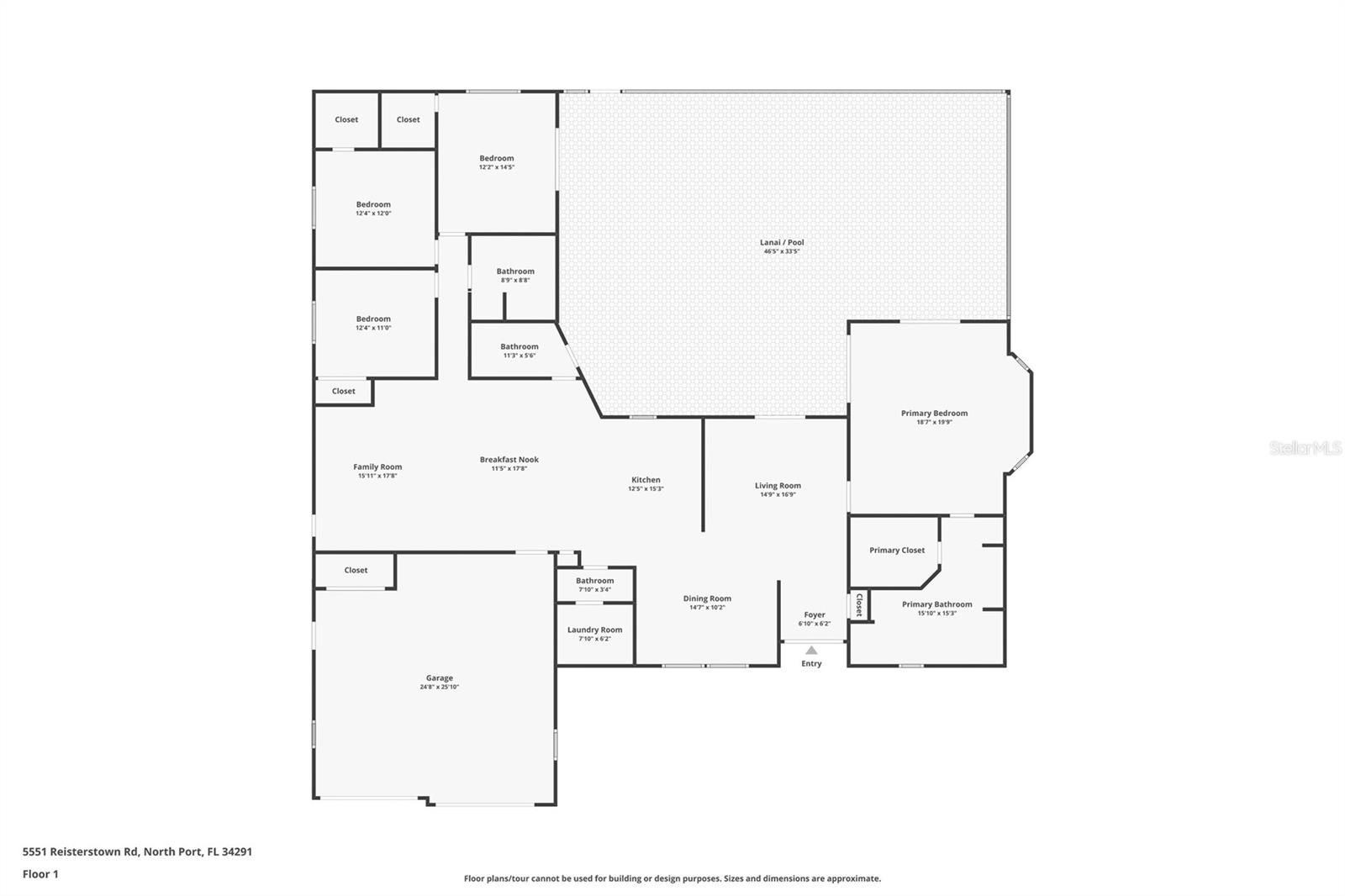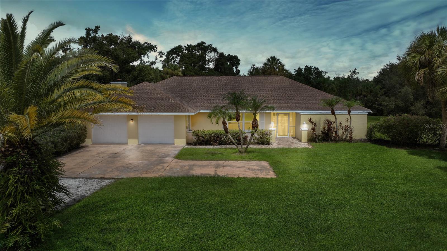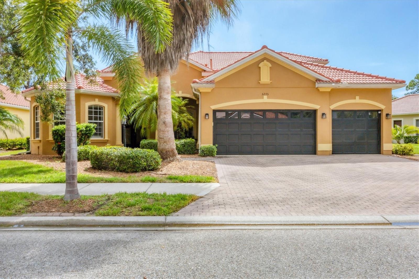5551 Reisterstown Road, NORTH PORT, FL 34291
Property Photos
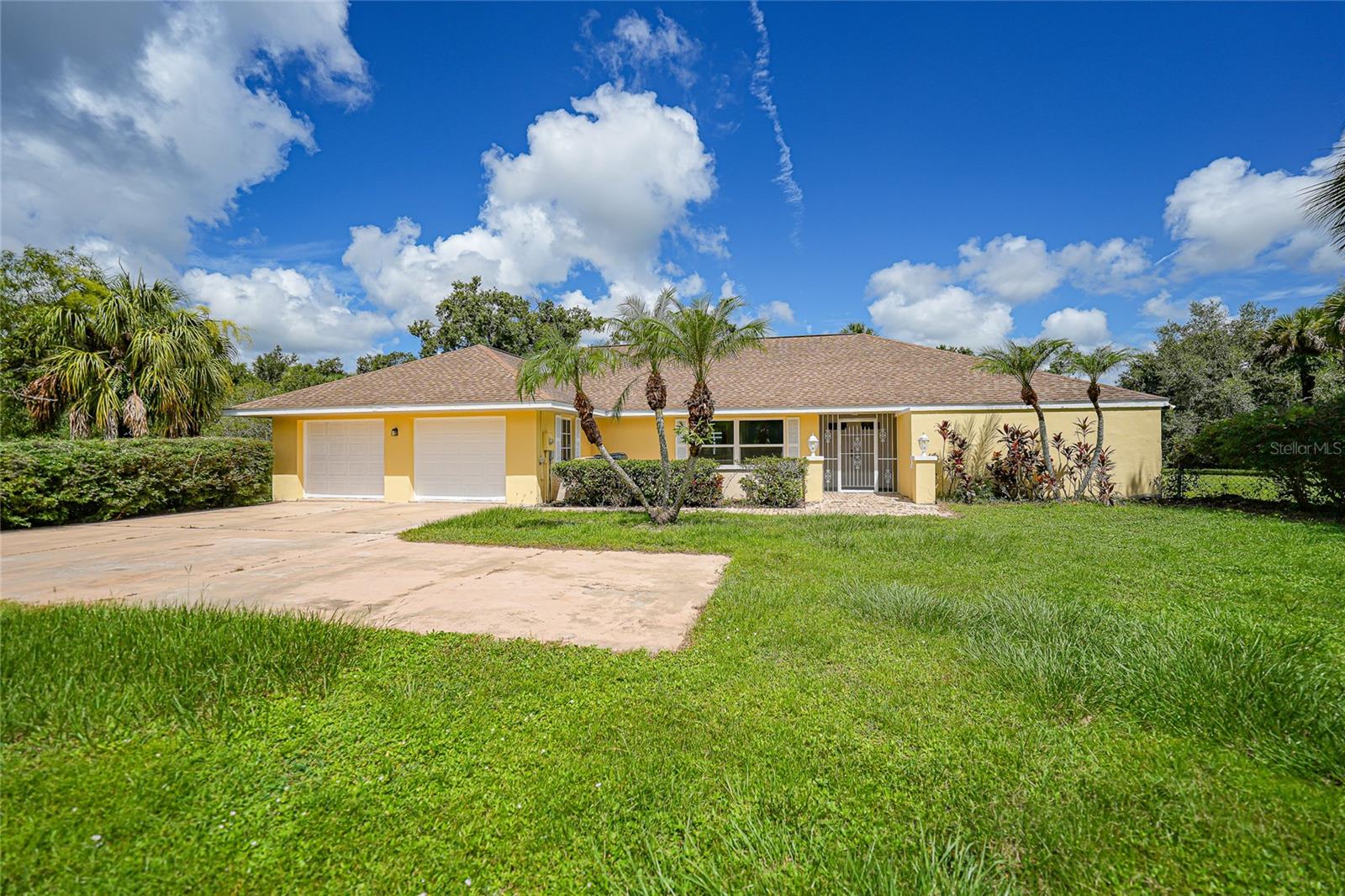
Would you like to sell your home before you purchase this one?
Priced at Only: $618,000
For more Information Call:
Address: 5551 Reisterstown Road, NORTH PORT, FL 34291
Property Location and Similar Properties
- MLS#: C7496988 ( Residential )
- Street Address: 5551 Reisterstown Road
- Viewed: 16
- Price: $618,000
- Price sqft: $163
- Waterfront: No
- Year Built: 1987
- Bldg sqft: 3787
- Bedrooms: 4
- Total Baths: 4
- Full Baths: 3
- 1/2 Baths: 1
- Garage / Parking Spaces: 2
- Days On Market: 145
- Additional Information
- Geolocation: 27.1066 / -82.2115
- County: SARASOTA
- City: NORTH PORT
- Zipcode: 34291
- Subdivision: North Port Charlotte Estates A
- Provided by: RE/MAX ANCHOR OF MARINA PARK
- Contact: Christopher Grant
- 941-205-2004

- DMCA Notice
-
DescriptionDiscover the epitome of Florida living in this stunning remodeled residence nestled on a 3 acre lot in North Port Estates. This exceptional 4 bedroom, 3.5 bathroom 2 car garage pool home combines luxury, functionality, and tranquility, offering everything you could ever dream of! Drive through the security gate and follow the extended driveway to your private paradise. The lush foliage and serene small lake create a tranquil backdrop, while the expansive outdoor space is perfect for relaxation and entertaining. Enjoy a refreshing dip in the beautiful swimming pool, unwind in the spa, or host gatherings on the oversized, roof covered lanai. The lanai also features a pool bath and ample space for dining and lounging. Enter the home through a charming outdoor patio area and be greeted by the grandeur of double doors leading into the open and airy living/dining room. This space features French doors that seamlessly connect to the pool area, while all new luxury vinyl flooring flows throughout the home. The updated kitchen is a culinary masterpiece, boasting soft close wood cabinetry, exquisite granite countertops, and a stylish glass tile backsplash. Equipped with brand new Whirlpool appliances and a breakfast bar, this kitchen is both functional and beautiful. It opens up to the 27x17 family room, where youll find a cozy wood burning fireplace and a large tray ceiling with a fan, creating a perfect space for family gatherings. The spacious Primary Suite is located on one side of the home, offering privacy and comfort. It features direct pool access, a generous walk in closet, and a beautifully updated en suite bathroom with a Roman shower and a granite countertop vanity with dual sinks. On the opposite side of the home, three additional guest bedrooms provide ample space and privacy. One of these bedrooms also offers direct pool access. A full guest bathroom and an additional half bath off the laundry room (which includes new Samsung washer and dryer) ensure convenience for both residents and visitors. Relax and unwind on a charming side deck that overlooks the small lake. From this vantage point, the deck not only enhances the home's connection to the natural beauty of its surroundings but also serves as a peaceful retreat where one can savor the simple pleasures of life. Home also features new septic, new well and water system and a metal carport great for parking your RV or boat. The property is zoned AG, welcoming horses and other animals, enhancing the versatility of this already remarkable estate. Conveniently located close to I 75, North Port shopping, and just minutes from area beaches, fishing spots, and golf courses, this home perfectly balances seclusion with accessibility.
Payment Calculator
- Principal & Interest -
- Property Tax $
- Home Insurance $
- HOA Fees $
- Monthly -
Features
Building and Construction
- Covered Spaces: 0.00
- Exterior Features: French Doors, Lighting
- Fencing: Chain Link
- Flooring: Luxury Vinyl
- Living Area: 2633.00
- Other Structures: Other
- Roof: Shingle
Land Information
- Lot Features: Landscaped, Oversized Lot, Paved, Zoned for Horses
Garage and Parking
- Garage Spaces: 2.00
- Parking Features: Boat, Covered, Driveway, Garage Door Opener, Off Street, Oversized, RV Parking
Eco-Communities
- Pool Features: Gunite, In Ground, Outside Bath Access, Screen Enclosure
- Water Source: Well
Utilities
- Carport Spaces: 0.00
- Cooling: Central Air
- Heating: Central, Electric
- Pets Allowed: Yes
- Sewer: Septic Tank
- Utilities: Electricity Available, Electricity Connected, Phone Available
Finance and Tax Information
- Home Owners Association Fee: 0.00
- Net Operating Income: 0.00
- Tax Year: 2023
Other Features
- Appliances: Dishwasher, Dryer, Microwave, Range, Refrigerator, Washer
- Country: US
- Furnished: Unfurnished
- Interior Features: Ceiling Fans(s), High Ceilings, Kitchen/Family Room Combo, Living Room/Dining Room Combo, Open Floorplan, Primary Bedroom Main Floor, Solid Surface Counters, Split Bedroom, Stone Counters, Tray Ceiling(s), Walk-In Closet(s)
- Legal Description: LOT 8, BLK 12, NORTH PORT CHARLOTTE ESTATES 1ST ADD, CONTAINING 3.05 AC M/L
- Levels: One
- Area Major: 34291 - North Port
- Occupant Type: Vacant
- Parcel Number: 0953141208
- View: Pool, Trees/Woods, Water
- Views: 16
- Zoning Code: AG
Similar Properties
Nearby Subdivisions
1573 Port Charlotte Sub 26
1580 Port Charlotte Sub 17 Re
1581 Port Charlotte Sub 27
1581 Port Charlotte Sub 27
1582 Port Charlotte Sub 28
1584 Port Charlotte Sub 30
30th Add To Port Charlotte
Heron Creek
North Port
North Port Charlotte Estates A
Port Charlotte
Port Charlotte 26
Port Charlotte Sub 14
Port Charlotte Sub 18
Port Charlotte Sub 26
Port Charlotte Sub 27
Port Charlotte Sub 28
Port Charlotte Sub 29
Port Charlotte Sub 30
Port Charlotte Sub 36


