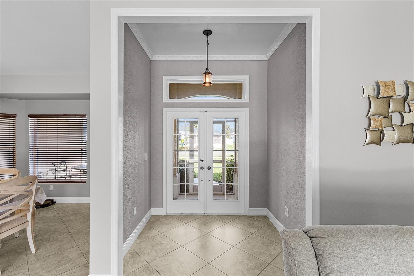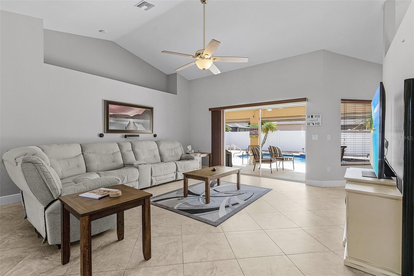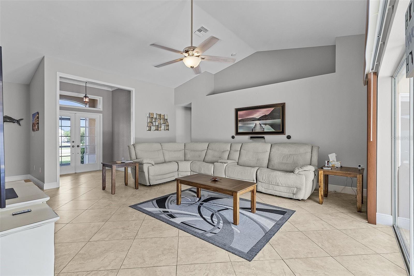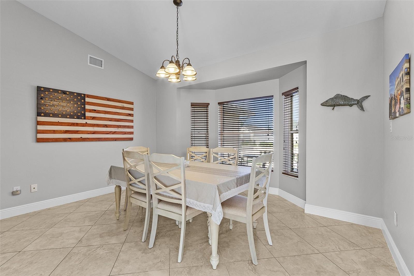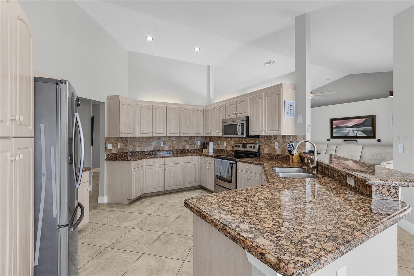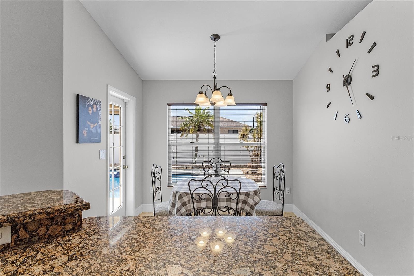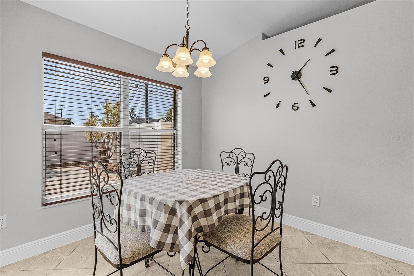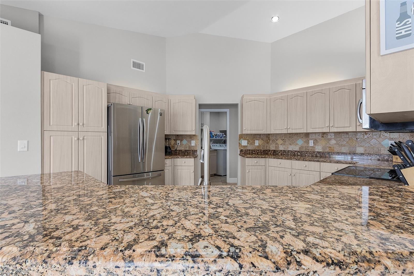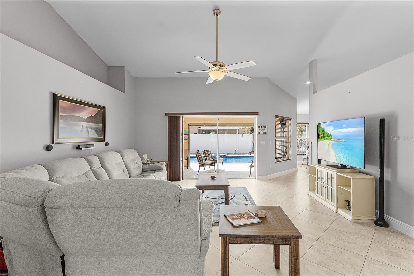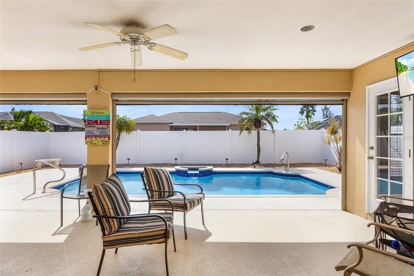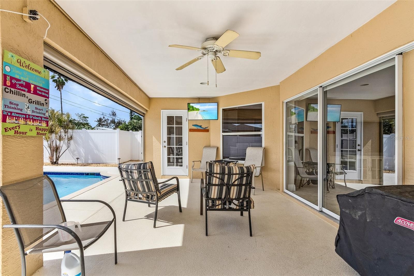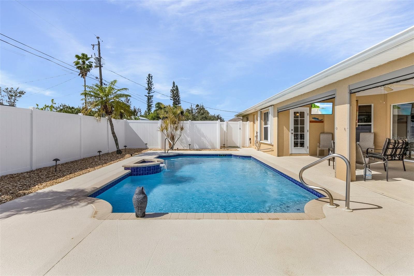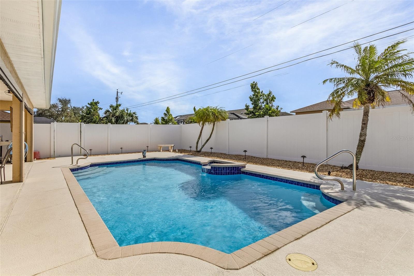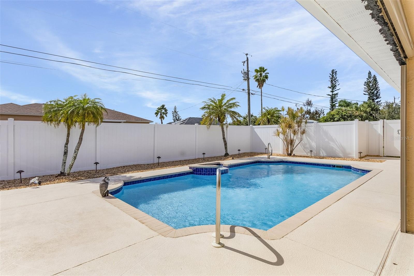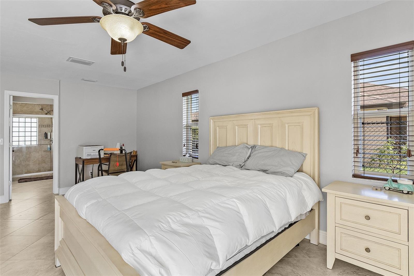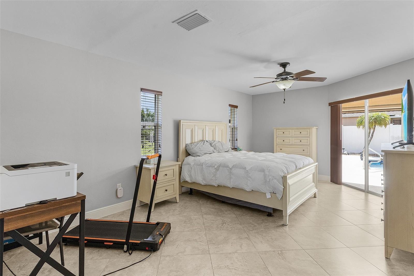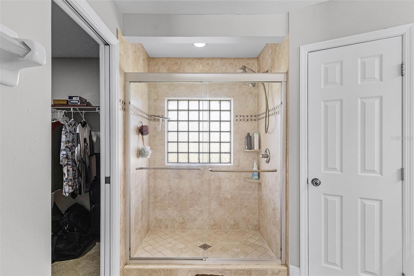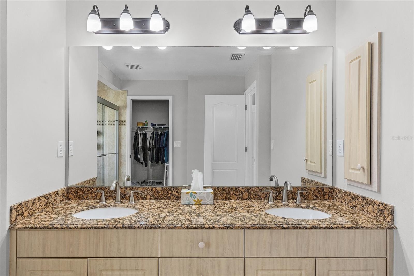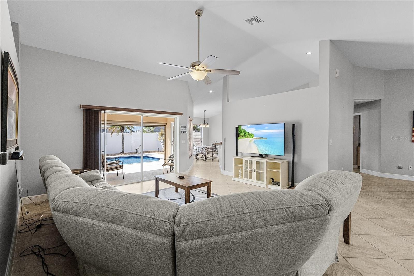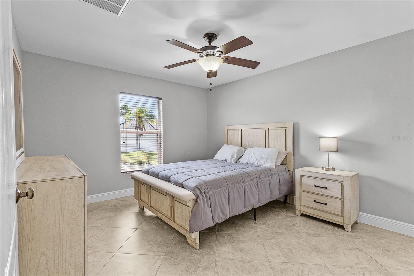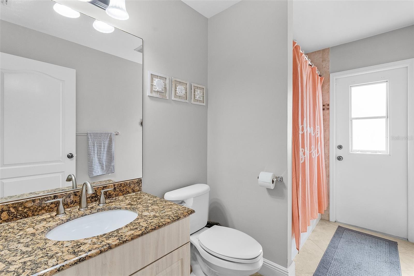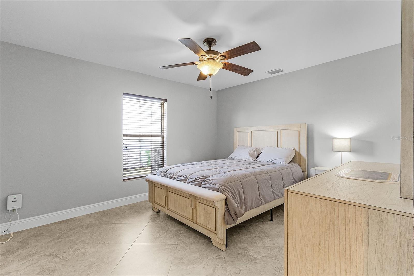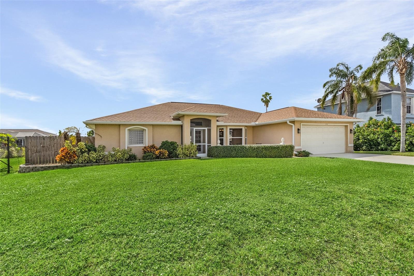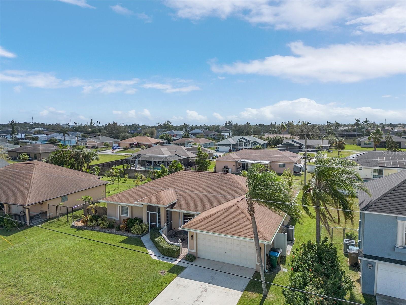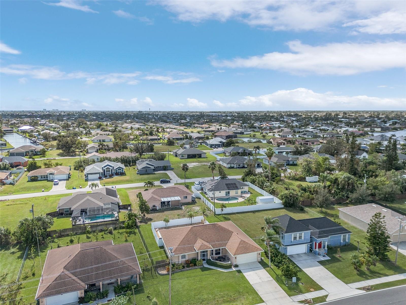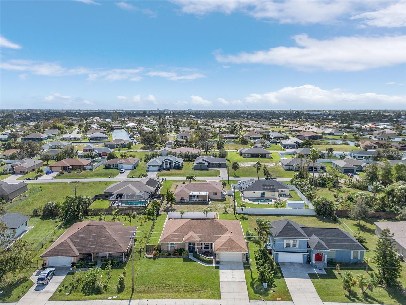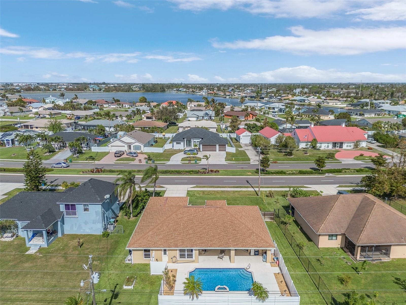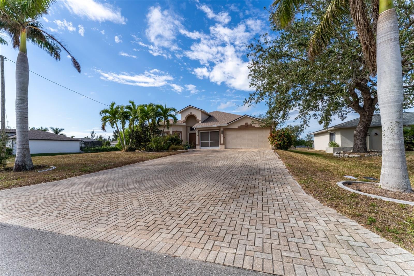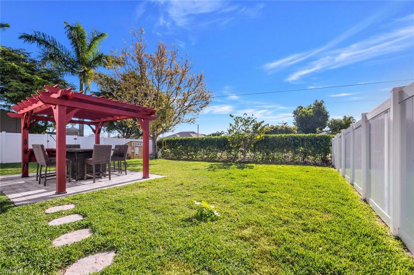210 Nicholas Parkway W, CAPE CORAL, FL 33991
Property Photos
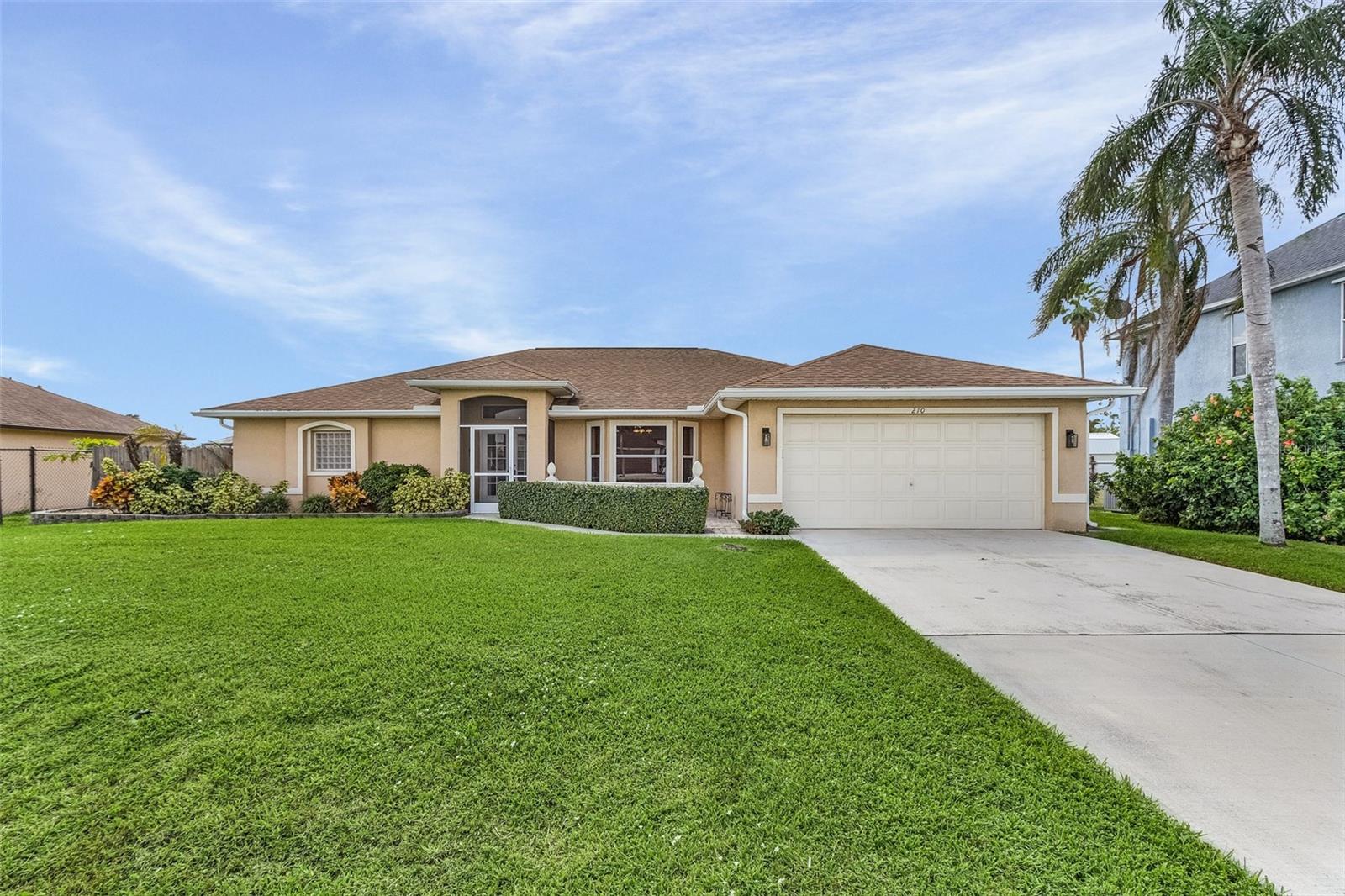
Would you like to sell your home before you purchase this one?
Priced at Only: $425,000
For more Information Call:
Address: 210 Nicholas Parkway W, CAPE CORAL, FL 33991
Property Location and Similar Properties
- MLS#: C7499793 ( Residential )
- Street Address: 210 Nicholas Parkway W
- Viewed: 37
- Price: $425,000
- Price sqft: $183
- Waterfront: No
- Year Built: 1998
- Bldg sqft: 2328
- Bedrooms: 3
- Total Baths: 2
- Full Baths: 2
- Garage / Parking Spaces: 2
- Days On Market: 79
- Additional Information
- Geolocation: 26.6325 / -81.9779
- County: LEE
- City: CAPE CORAL
- Zipcode: 33991
- Subdivision: Cape Coral
- Elementary School: Trafalgar
- Middle School: Challenger
- High School: Cape Coral
- Provided by: FLORIDA COMPLETE REALTY
- Contact: Brittany McCormack
- 239-205-7200

- DMCA Notice
-
DescriptionAre you looking for the perfect place to call home? Look no further! This beautiful pool home in SW Cape Coral is located right next to Sun Splash Water Park and mini Golf along with multiple restaurants and grocery stores. NOT IN A FLOOD ZONE. CITY WATER and SEWER are in and PAID OFF. When you approach your new home, you will be greeted by the beautiful curb appeal, luscious landscaping, and the charming front courtyard patio. Just imagine sipping morning coffee or unwinding in the evening with your choice for a drink.. Step inside through the double doors into the beautiful foyer and you will notice the detailed crown molding, high ceilings and the spacious living room that features the beautiful view of the pool . Enjoy days either in your living room or right outside under the oversized covered lanai. You will notice the ROLL DOWN sun screens which were installed in 2022. Another great feature of the home is the spacious gourmet kitchen that can be the heart of the home . The SPACIOUS kitchen, complete with granite countertops, abundant cabinetry, and a breakfast bar that beckons friends and family to gather. Imagine enjoying your meals in the cozy breakfast nook that has a panoramic view of the shimmering pool. The dining room is perfect for when you have guests over for dinner. Imagine having your overnight friends or family at this lovely home. Another great feature of this home is the 18" by 18" slanted tile throughout which is perfect for your home with a pool due to our SW Florida sunny days. Enjoy the split bedroom floor plan with the guest rooms on the opposite side with their own pool bathroom with granite countertops. Every room has its own walk in closet! The owner's suite is very spacious. It features a generous bathroom with double sinks , a beautiful tiled walk in shower, and a spacious walk in closet. The owner's suite offers a view of the beautiful pool through the sliders that allow you to enter the pool area. The current owner takes pride in his home and knows you will too! There have been numerous recent updates which will give you peace of mind. New major updates such as: A/C and duct work replaced in 2021, new pool heater 2021, pool resurfaced in 2022, pool pump 2022, water heater brand new in October 2024, privacy fence around the pool 2022, and roll down sun screens in 2022. This home was well designed by the owner. You can see how the owner has taken care of every minor and major item in this home. Make it your home and enjoy the design and all the elements that make it a great place to call home!!!
Payment Calculator
- Principal & Interest -
- Property Tax $
- Home Insurance $
- HOA Fees $
- Monthly -
Features
Building and Construction
- Covered Spaces: 0.00
- Exterior Features: Courtyard, Lighting, Rain Gutters
- Fencing: Other, Vinyl
- Flooring: Ceramic Tile
- Living Area: 1918.00
- Roof: Shingle
School Information
- High School: Cape Coral High School
- Middle School: Challenger Middle School
- School Elementary: Trafalgar Elementary
Garage and Parking
- Garage Spaces: 2.00
- Parking Features: Driveway
Eco-Communities
- Pool Features: Gunite, Heated, In Ground, Lighting, Outside Bath Access
- Water Source: Public
Utilities
- Carport Spaces: 0.00
- Cooling: Central Air
- Heating: Central
- Sewer: Public Sewer
- Utilities: Cable Available, Electricity Connected, Public, Sewer Available, Sewer Connected, Street Lights, Water Available, Water Connected
Finance and Tax Information
- Home Owners Association Fee: 0.00
- Net Operating Income: 0.00
- Tax Year: 2023
Other Features
- Appliances: Dishwasher, Disposal, Dryer, Ice Maker, Microwave, Range, Washer
- Country: US
- Furnished: Negotiable
- Interior Features: Cathedral Ceiling(s), Ceiling Fans(s), Eat-in Kitchen, High Ceilings, Living Room/Dining Room Combo, Open Floorplan, Split Bedroom, Walk-In Closet(s)
- Legal Description: CAPE CORAL UNIT 28 BLK 1964 PB 14 PG 110 LOTS 13 + 14
- Levels: One
- Area Major: 33991 - Cape Coral
- Occupant Type: Owner
- Parcel Number: 23-44-23-C2-01964.0130
- Possession: Close of Escrow, Negotiable
- View: Pool
- Views: 37
- Zoning Code: R1-D
Similar Properties
Nearby Subdivisions
Anguilla
Ashbury
Blackburn
Blue Water
Cape Coral
Cape Royal
Cape Royal Rep
Del Tura Country Club
Eagle Side Condo
Emerald Cove
Fairmont
Greendale
Heatherwood Lakes
Lee County Industrial Park
Mandalay
Niblick Pines Condo
Not Applicable
Palmetto Pine Estates
Palmetto Pines Country Club
Par Side Condominium
Royal Hawaiian Club
Royal Tee Country Club Estates
Royaltee Country Club Estate B
Sandoval
Sandoval Ph 3b
Sandoval Ph I Prcl 104
Sandoval Phase 3
Somerville
Sunvale
Trafalgar Woods
Verdmont
Windwood
Woodlands Of Cape Coral



