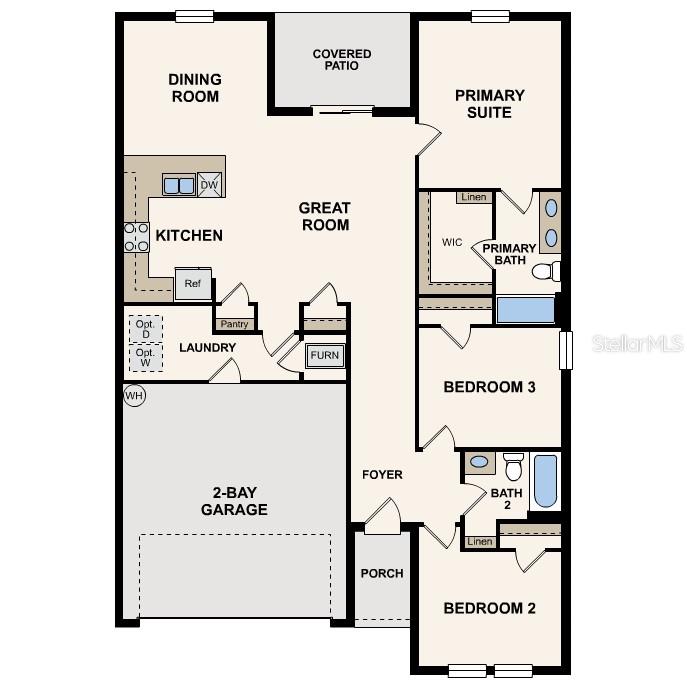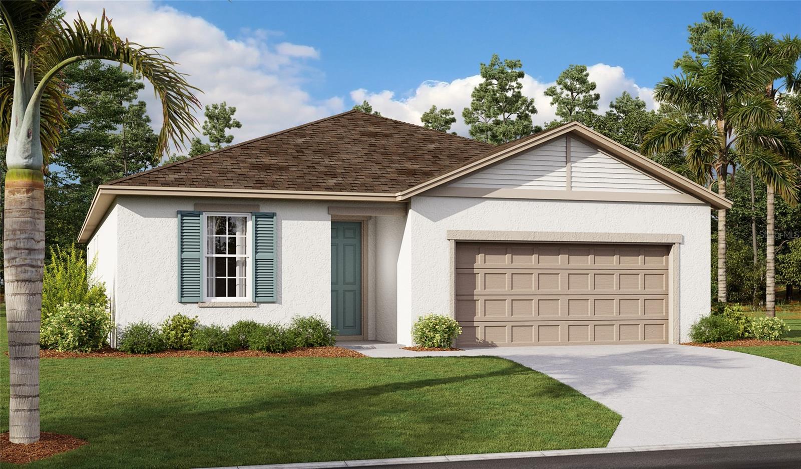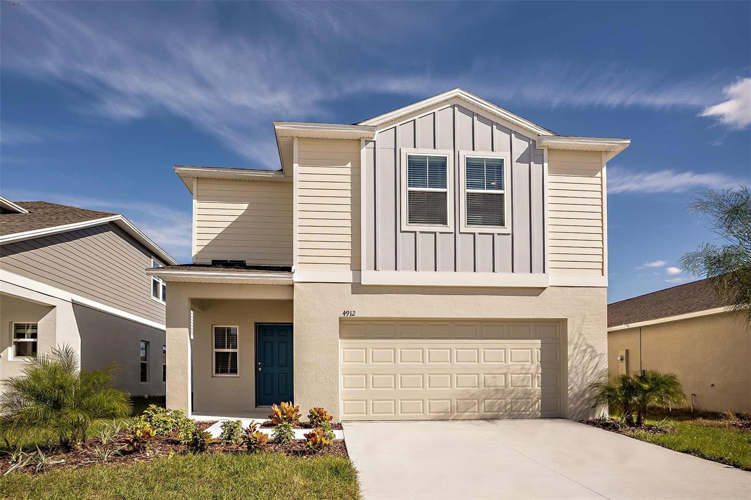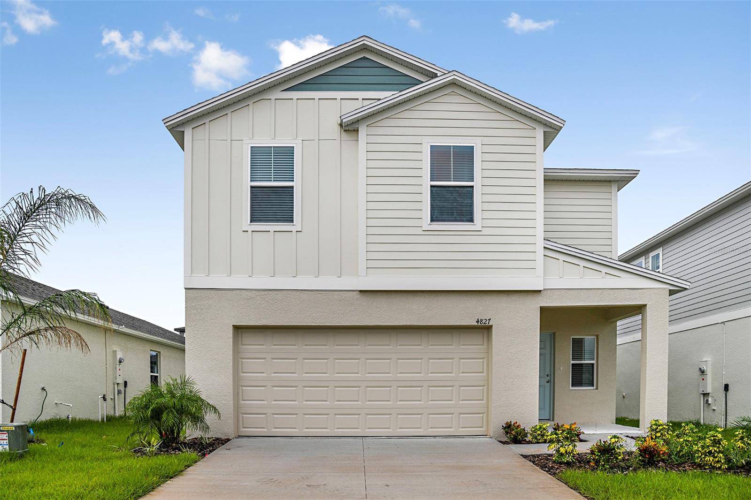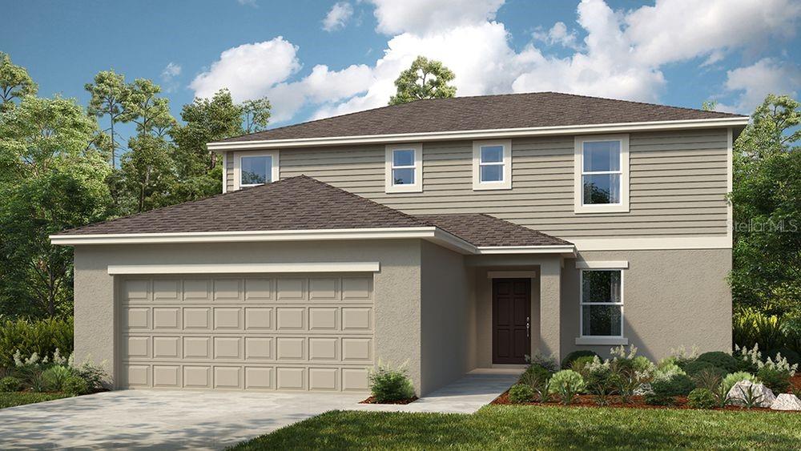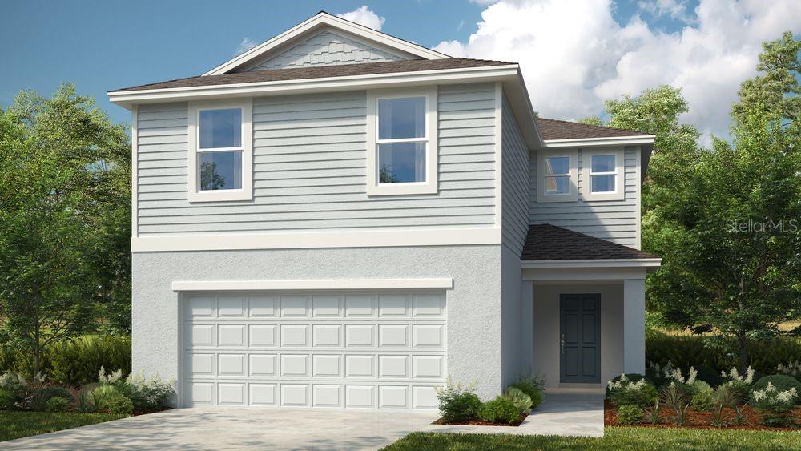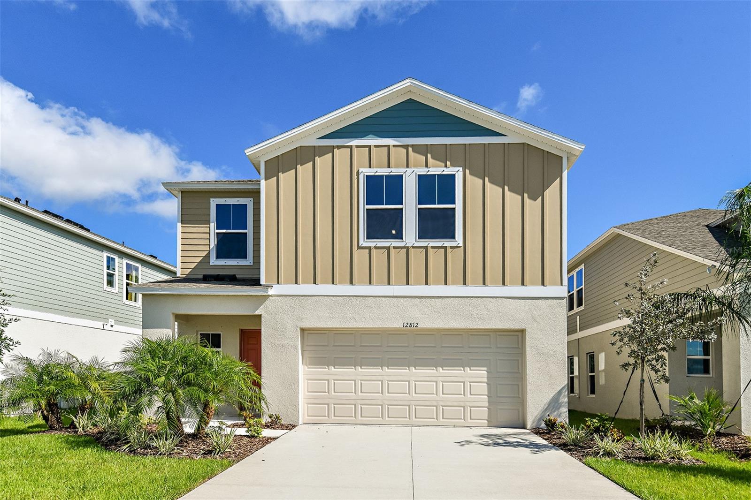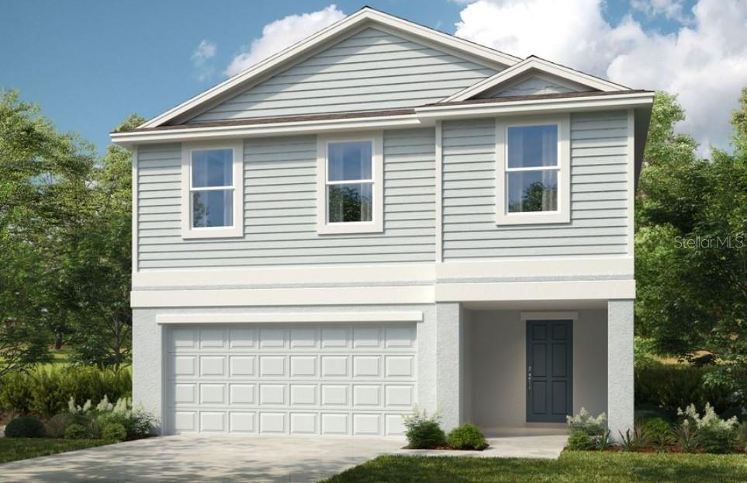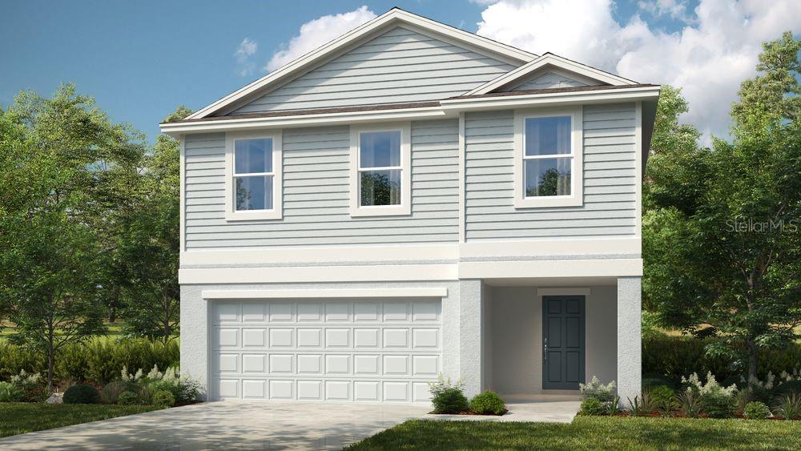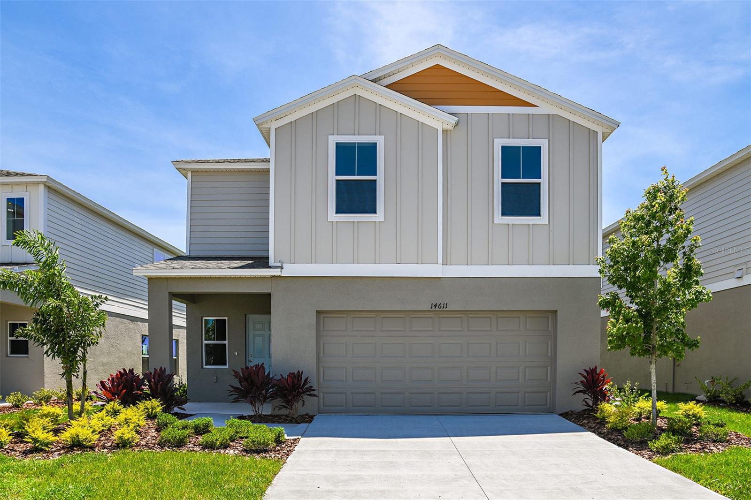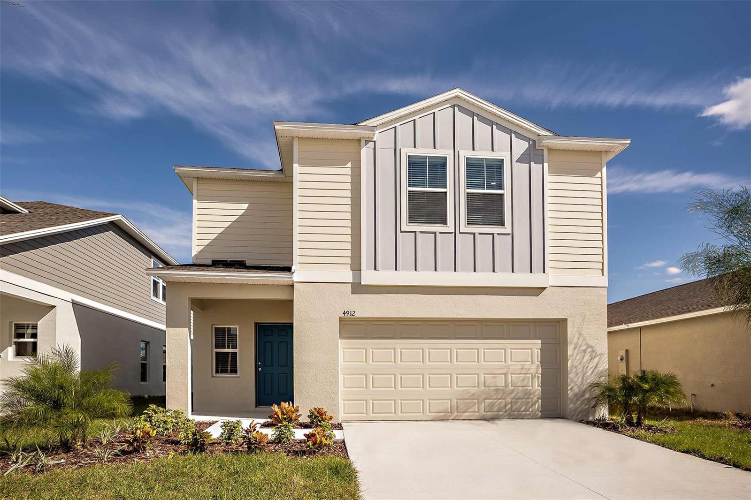4323 Periwinkle Place, LAKE HAMILTON, FL 33851
Property Photos
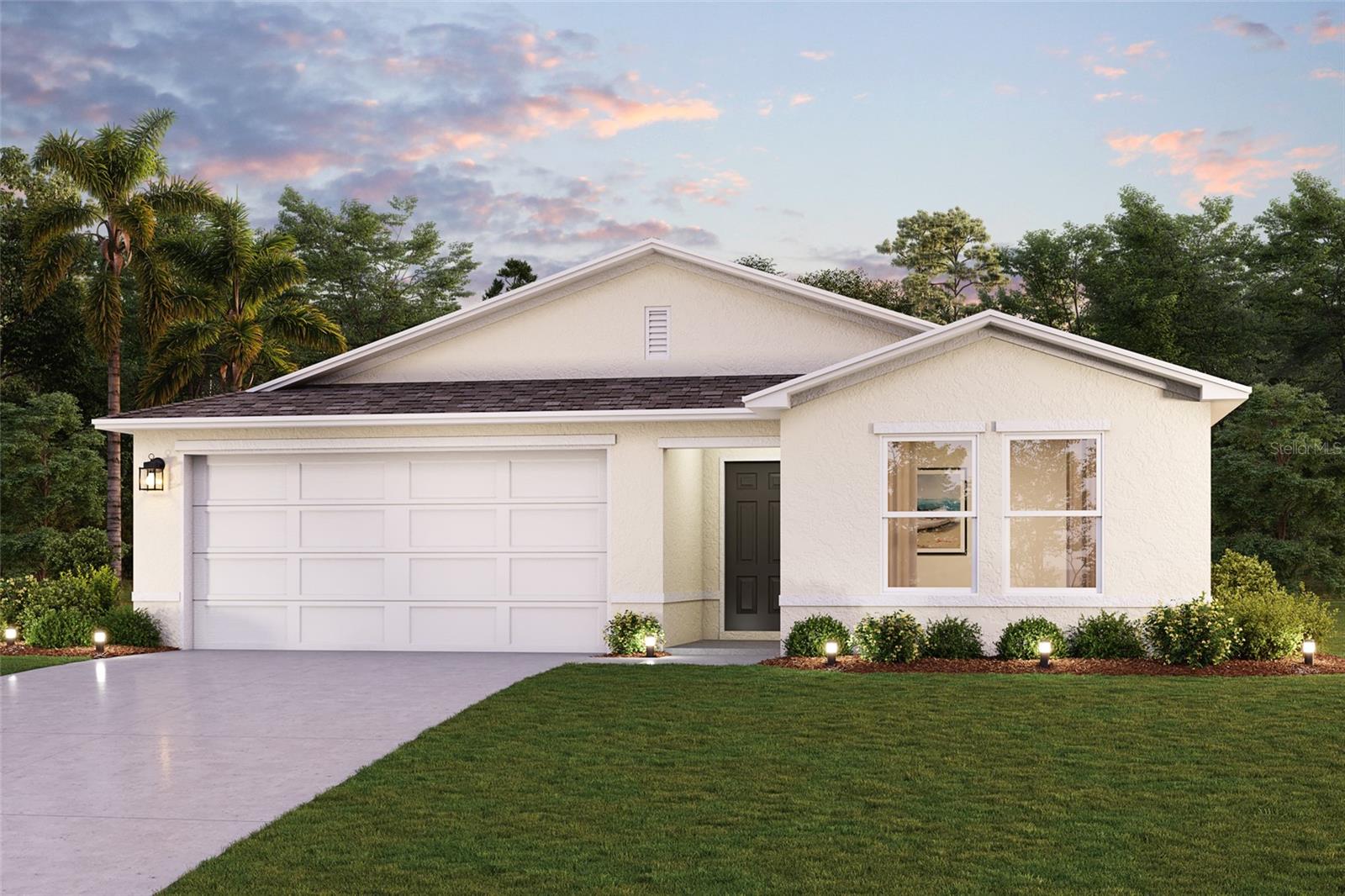
Would you like to sell your home before you purchase this one?
Priced at Only: $307,990
For more Information Call:
Address: 4323 Periwinkle Place, LAKE HAMILTON, FL 33851
Property Location and Similar Properties
- MLS#: C7502208 ( Residential )
- Street Address: 4323 Periwinkle Place
- Viewed: 15
- Price: $307,990
- Price sqft: $166
- Waterfront: No
- Year Built: 2024
- Bldg sqft: 1857
- Bedrooms: 3
- Total Baths: 2
- Full Baths: 2
- Garage / Parking Spaces: 2
- Days On Market: 31
- Additional Information
- Geolocation: 28.0675 / -81.6131
- County: POLK
- City: LAKE HAMILTON
- Zipcode: 33851
- Subdivision: Scenic Terrace South Phase 1
- Provided by: WJH BROKERAGE FL LLC
- Contact: Jamie Chung Whitfield
- 321-238-8595

- DMCA Notice
-
DescriptionExperience elegance in this newly built home nestled within the Scenic Terrace community. The Prescott Plan features an airy open layout with a seamless transition between the Living Room, a well equipped Kitchen, and a separate Dining Area, ideal for entertaining. The kitchen stands out with its beautiful cabinetry, granite countertops, and stainless steel appliances, including a range with a microwave hood and dishwasher. The serene primary suite includes a private bath with dual vanity sinks and a generous walk in closet. Additional highlights include a convenient two car garage, and energy efficient Low E insulated dual pane vinyl windows. A one year limited home warranty.
Payment Calculator
- Principal & Interest -
- Property Tax $
- Home Insurance $
- HOA Fees $
- Monthly -
Features
Building and Construction
- Builder Model: PRESCOTT-A6
- Builder Name: Century Complete
- Covered Spaces: 0.00
- Exterior Features: Lighting, Other, Sidewalk, Sliding Doors
- Flooring: Carpet, Vinyl
- Living Area: 1477.00
- Roof: Shingle
Property Information
- Property Condition: Completed
Garage and Parking
- Garage Spaces: 2.00
- Parking Features: Driveway, Garage Door Opener
Eco-Communities
- Water Source: Public
Utilities
- Carport Spaces: 0.00
- Cooling: Central Air
- Heating: Central, Electric, Heat Pump
- Pets Allowed: Yes
- Sewer: Public Sewer
- Utilities: Electricity Connected, Other, Sewer Connected, Water Connected
Amenities
- Association Amenities: Other, Playground, Pool
Finance and Tax Information
- Home Owners Association Fee Includes: Pool, Management, Recreational Facilities
- Home Owners Association Fee: 142.97
- Net Operating Income: 0.00
- Tax Year: 2024
Other Features
- Appliances: Dishwasher, Electric Water Heater, Microwave, Range
- Association Name: Patty Doll - Access Management
- Association Phone: 407-480-4200
- Country: US
- Interior Features: Open Floorplan, Primary Bedroom Main Floor, Stone Counters, Thermostat, Walk-In Closet(s)
- Legal Description: SCENIC TERRACE SOUTH PHASE 1 PB 199 PGS 5-15 BLK 18 LOT 7
- Levels: One
- Area Major: 33851 - Lake Hamilton
- Occupant Type: Vacant
- Parcel Number: 27-28-09-822002-018070
- Possession: Close of Escrow
- Style: Other, Ranch, Traditional
- Views: 15
- Zoning Code: RSF3.5
Similar Properties


