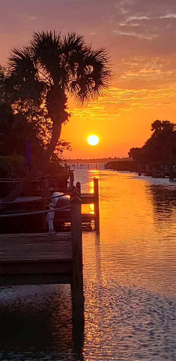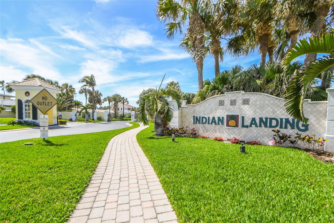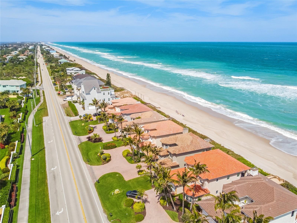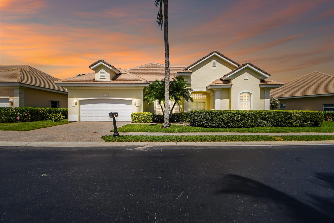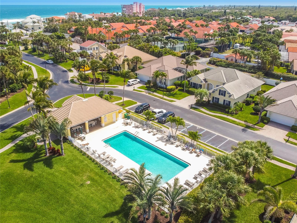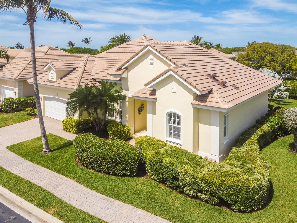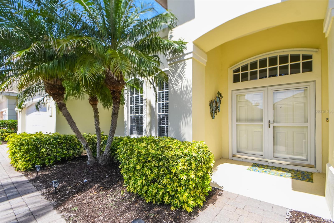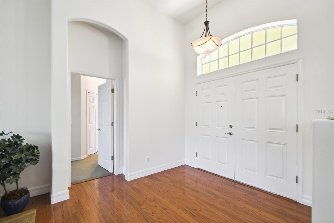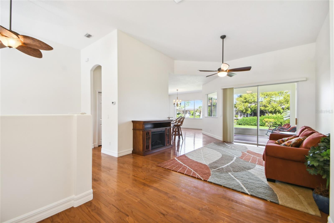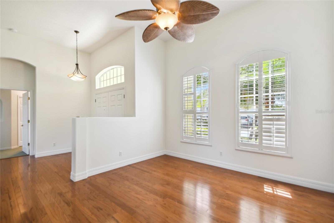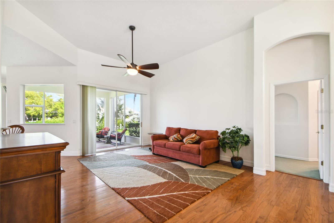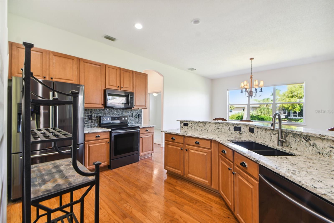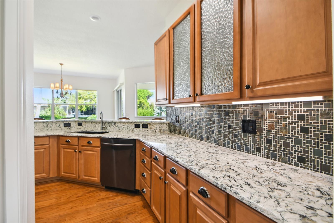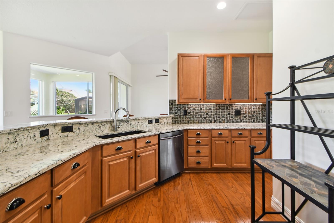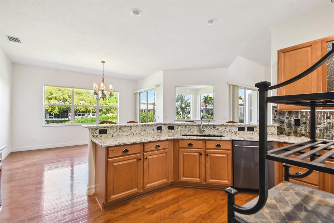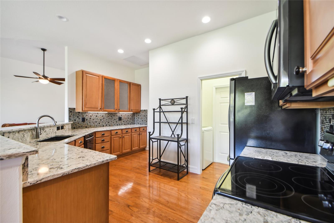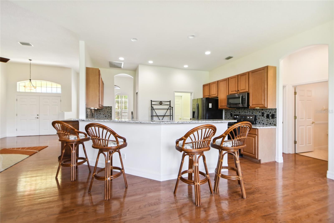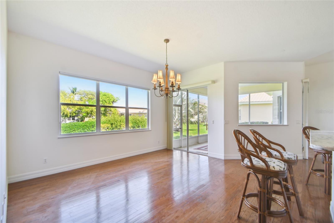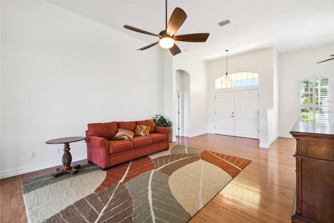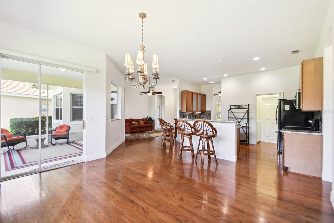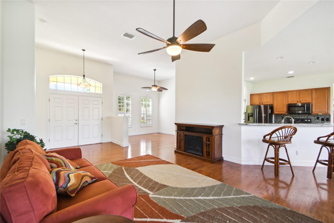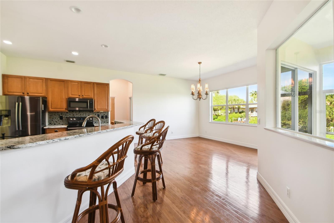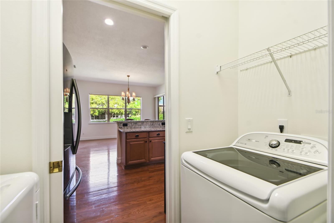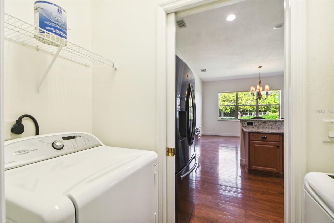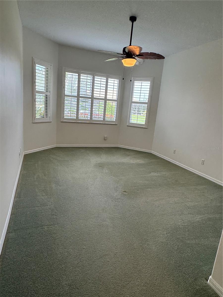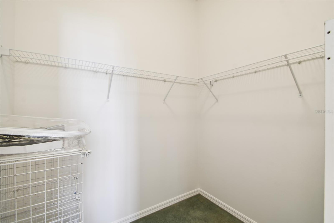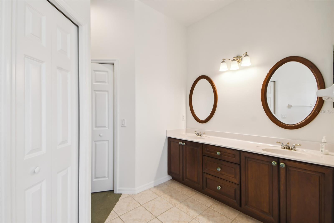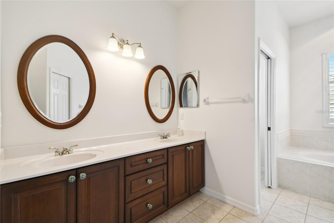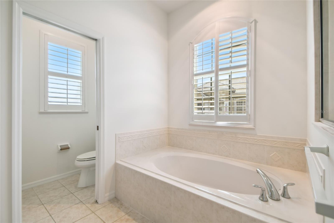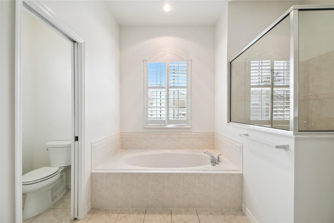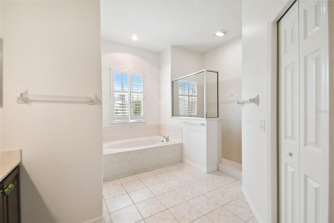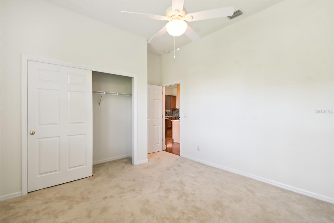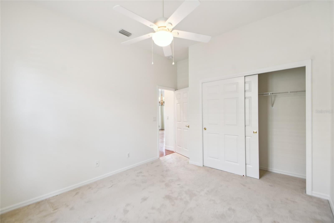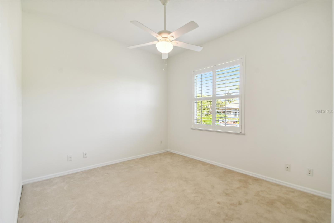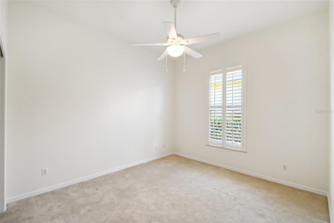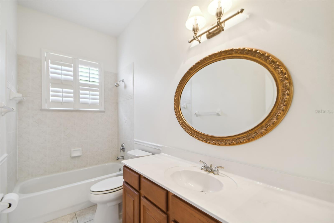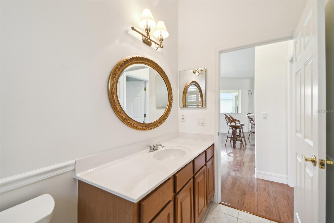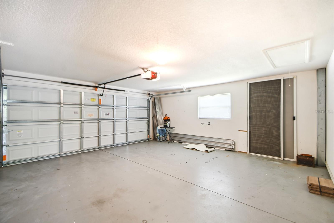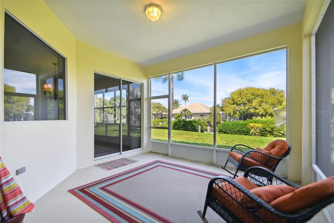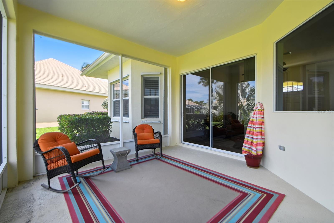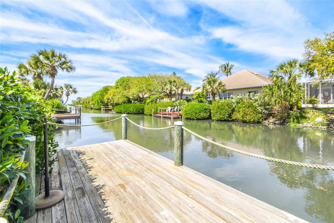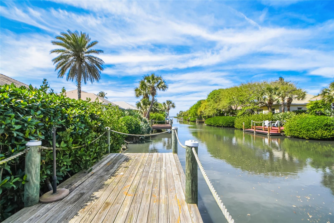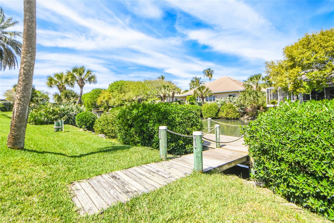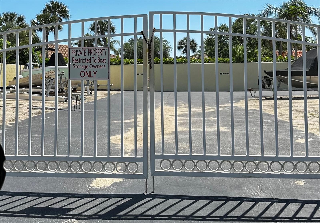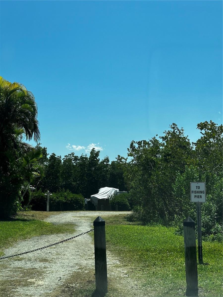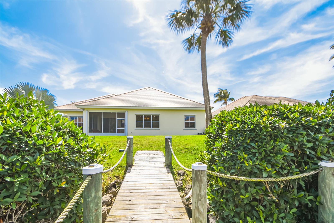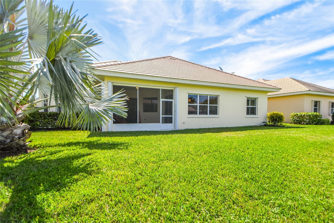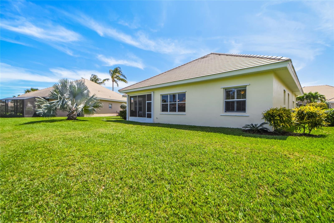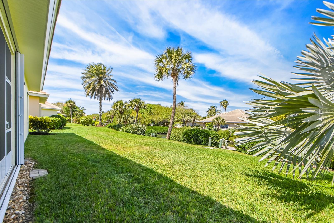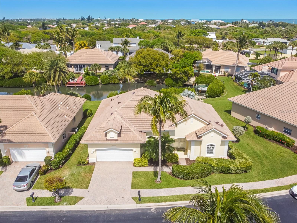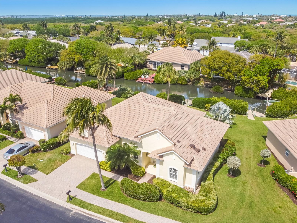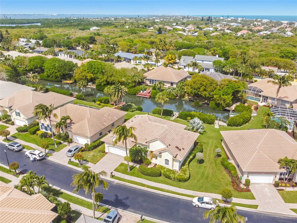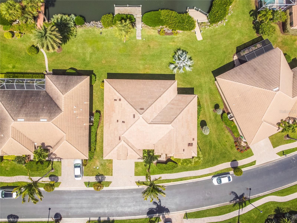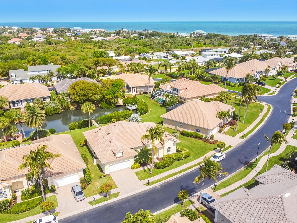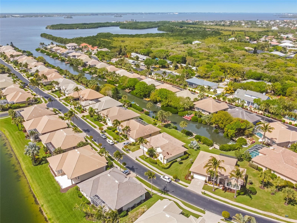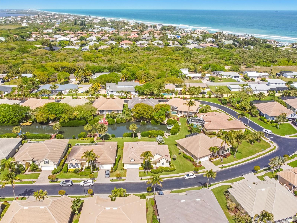5407 Solway Drive, MELBOURNE BEACH, FL 32951
Property Photos
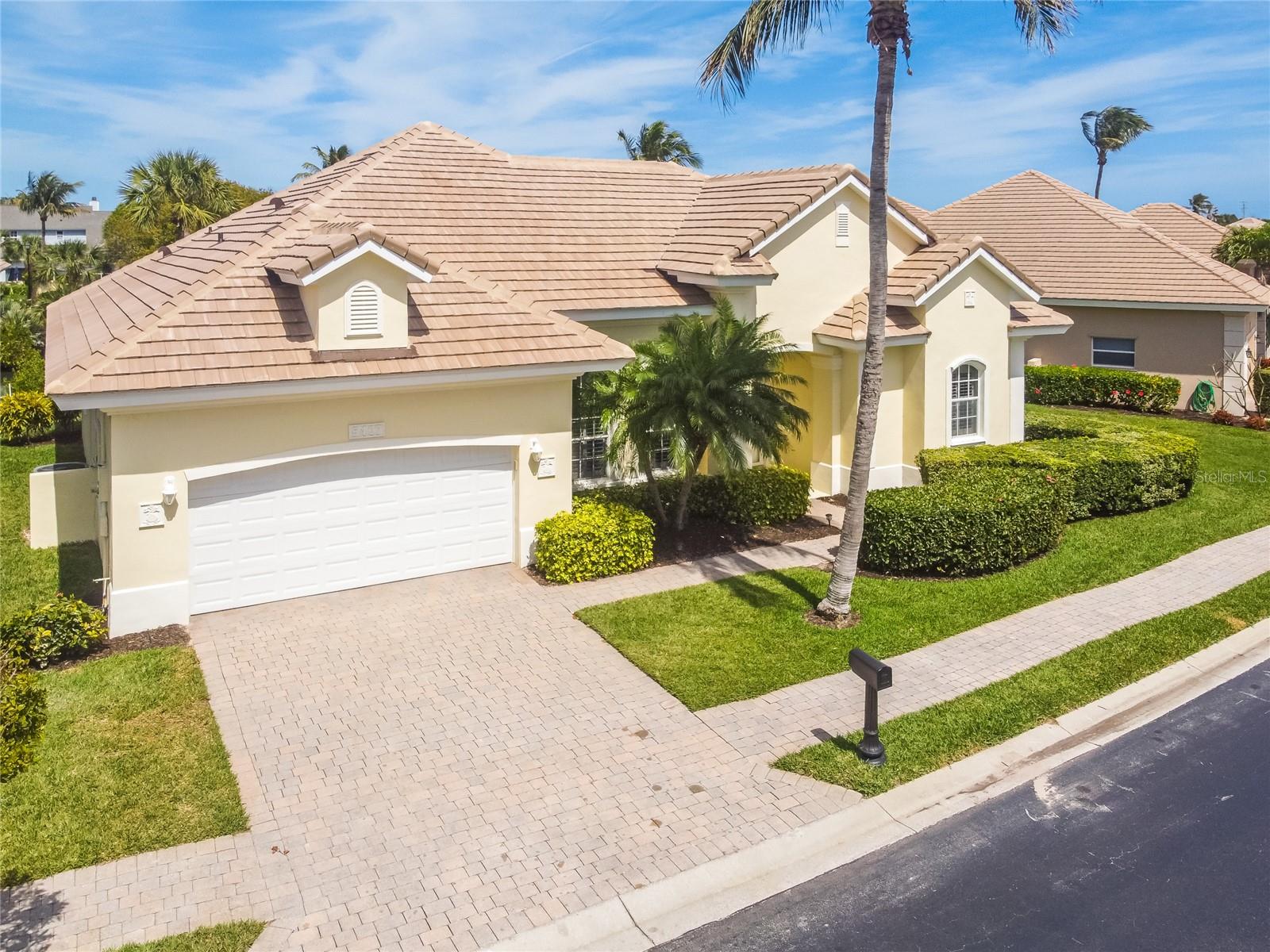
Would you like to sell your home before you purchase this one?
Priced at Only: $729,000
For more Information Call:
Address: 5407 Solway Drive, MELBOURNE BEACH, FL 32951
Property Location and Similar Properties
- MLS#: T3507109 ( Residential )
- Street Address: 5407 Solway Drive
- Viewed: 18
- Price: $729,000
- Price sqft: $269
- Waterfront: Yes
- Wateraccess: Yes
- Waterfront Type: Canal - Saltwater
- Year Built: 2002
- Bldg sqft: 2715
- Bedrooms: 3
- Total Baths: 2
- Full Baths: 2
- Garage / Parking Spaces: 2
- Days On Market: 329
- Additional Information
- Geolocation: 27.9739 / -80.5154
- County: BREVARD
- City: MELBOURNE BEACH
- Zipcode: 32951
- Subdivision: Indian Lndg Ph 2
- Provided by: IMPACT REALTY TAMPA BAY
- Contact: Alex Caballero
- 813-321-1200

- DMCA Notice
-
DescriptionNow offered at a reduced price. This Coastal Home, Just steps away from the beach with a NEW tile roof and your own private dock in the back, withstood hurricanes Milton and Helene with no damage, proving it's strength in such a prime location near the water. Welcome to your waterfront sanctuary in this sought after gated community, where luxury meets convenience in an unparalleled coastal setting. This meticulously maintained abode with NEW interior and exterior paint is a rare find, poised along the canal with a private dock offering front row seats to stunning sunsets and playful marine life sightings. The backyard offers an amazing opportunity to put in a pool overlooking the water. Just a leisurely 5 minute walk away, the community beach access, community pool, and community fishing pier which can lead to promising days of seaside bliss. For the avid boater, deeded space in the boatyard with a boat launch ensures your vessel is stored with ease, ready for spur of the moment adventures. With hurricane shutters adorning all windows and doors, you're well prepared for any Florida weather eventuality. Step onto the screened patio and bask in the tranquility of the expansive backyard, complete with your own private dock, ideal for entertaining or simply unwinding amidst the soothing waters. Outside, the exterior boasts a fresh coat of paint in 2023 and a NEW tile roof, complemented by professional landscaping for exquisite curb appeal. Inside, discover a haven of comfort and style, with soaring 12 foot ceilings in the great room and office, freshly painted walls, plantation shutters, and gleaming hardwood floors. The heart of the home, the updated kitchen, features quartz countertops, a tiled backsplash, and all new stainless appliances installed in 2017. Retreat to the owner's suite, complete with dual walk in closets, dual vanities, a spacious walk in shower, and a separate soaking tub, offering a luxurious escape. Modern conveniences abound, including a 2017 HVAC system, electric fireplace, and a washer/dryer for added ease. With a beer fridge in the 2 car garage, updated ceiling fans, newer carpet in guest bedrooms, and a 2018 hot water heater, every detail has been carefully considered for your comfort. Don't miss the chance to make this waterfront oasis your own. Schedule your showing today and embrace the epitome of coastal living.
Payment Calculator
- Principal & Interest -
- Property Tax $
- Home Insurance $
- HOA Fees $
- Monthly -
Features
Building and Construction
- Covered Spaces: 0.00
- Exterior Features: Hurricane Shutters
- Flooring: Carpet, Wood
- Living Area: 1998.00
- Roof: Tile
Land Information
- Lot Features: Sidewalk, Paved
Garage and Parking
- Garage Spaces: 2.00
Eco-Communities
- Water Source: Public
Utilities
- Carport Spaces: 0.00
- Cooling: Central Air
- Heating: Central
- Pets Allowed: Yes
- Sewer: Public Sewer
- Utilities: Cable Available, Electricity Available, Phone Available
Amenities
- Association Amenities: Gated, Other, Pool, Tennis Court(s)
Finance and Tax Information
- Home Owners Association Fee Includes: Pool
- Home Owners Association Fee: 455.00
- Net Operating Income: 0.00
- Tax Year: 2023
Other Features
- Appliances: Dishwasher, Microwave, Range, Refrigerator
- Association Name: Denise Grimm
- Country: US
- Interior Features: Ceiling Fans(s), High Ceilings, Stone Counters, Thermostat
- Legal Description: INDIAN LANDING PHASE II LOT 21 BLK I & BOAT STORAGE UNIT 21 LYING WITHIN TRACT D
- Levels: One
- Area Major: 32951 - Melbourne Beach/Melbourne
- Occupant Type: Vacant
- Parcel Number: 29-38-10-81-I-21
- View: Water
- Views: 18
- Zoning Code: RES


