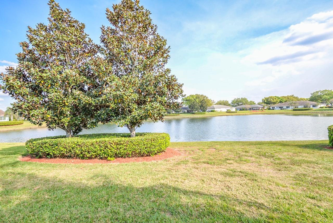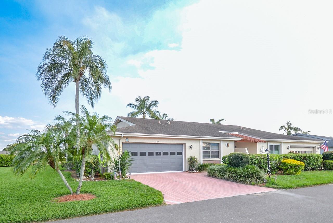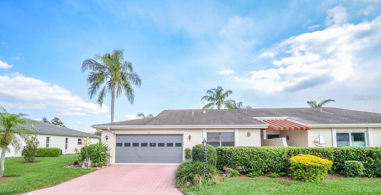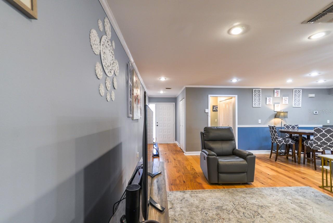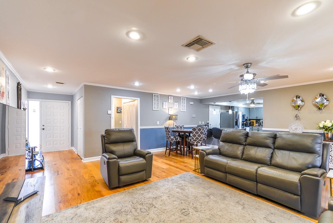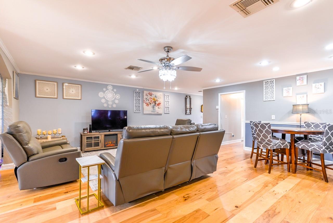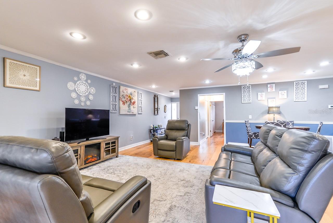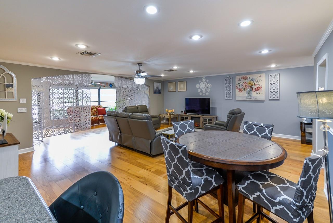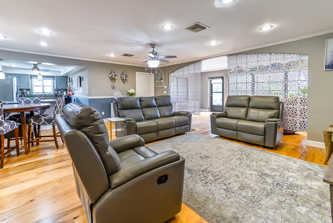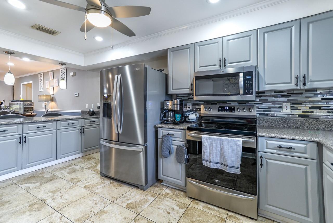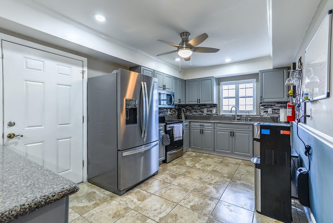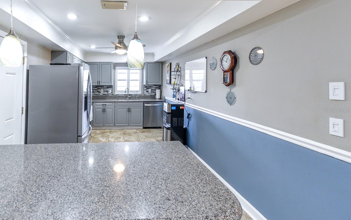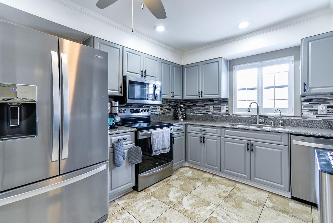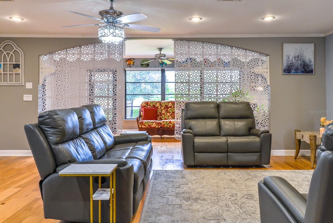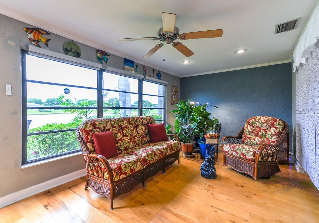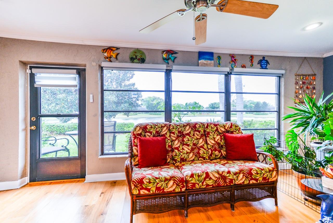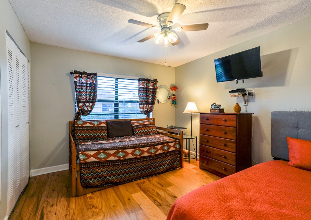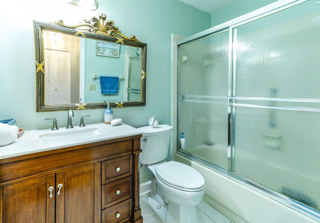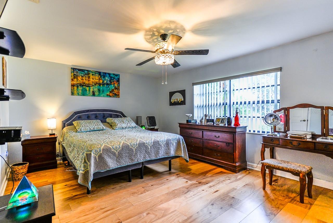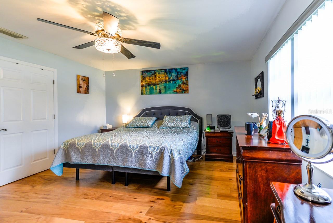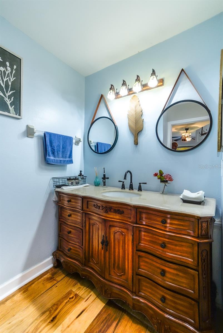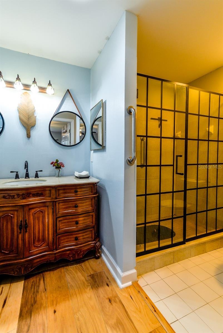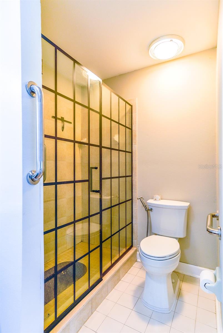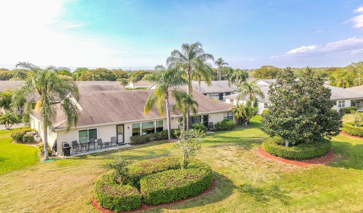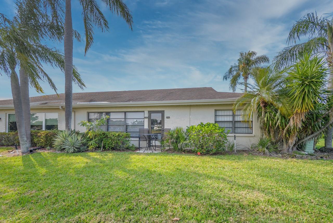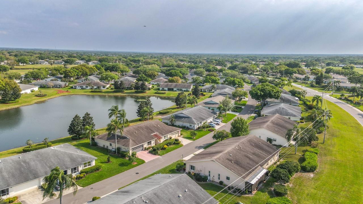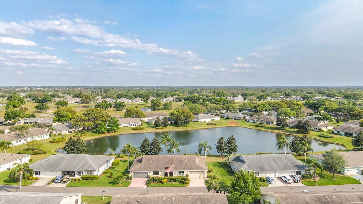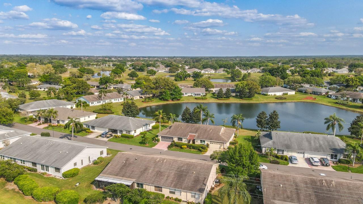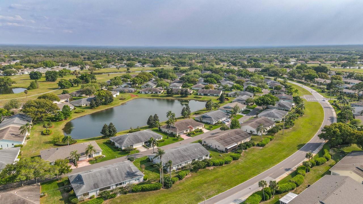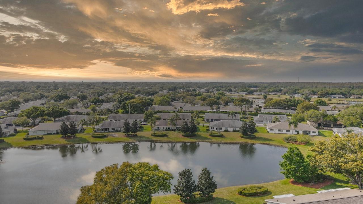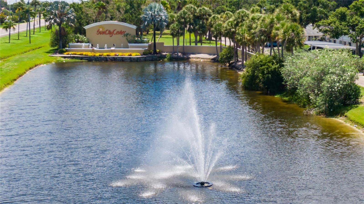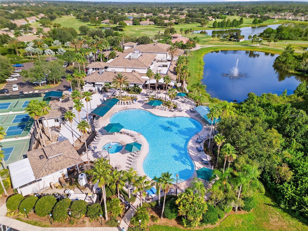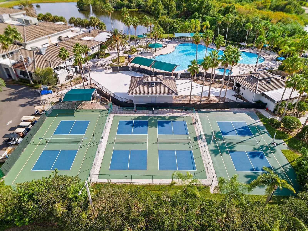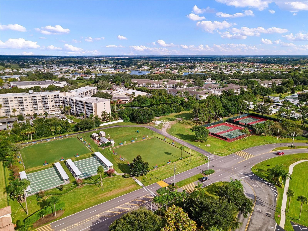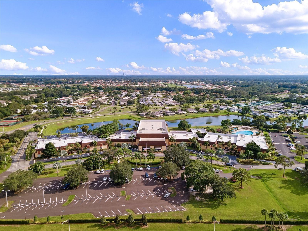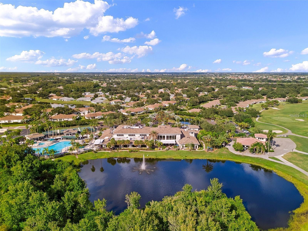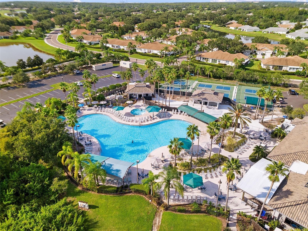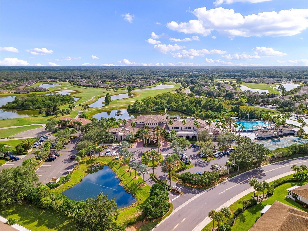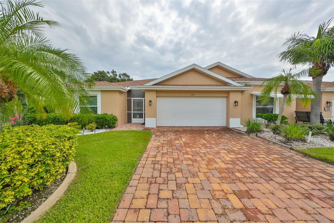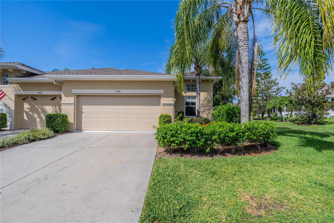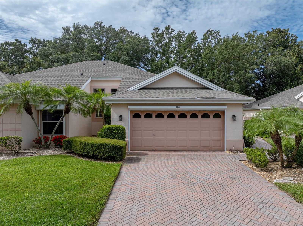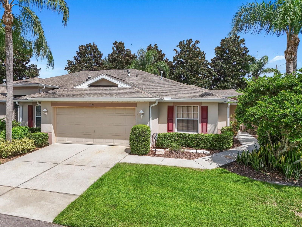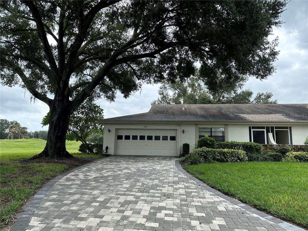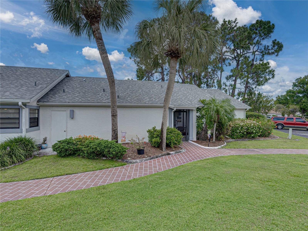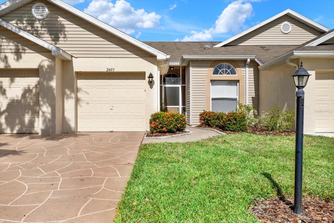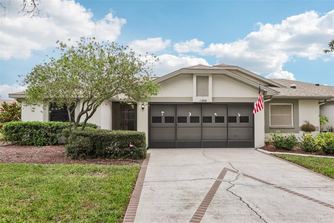2410 Lancaster Drive, SUN CITY CENTER, FL 33573
Property Photos
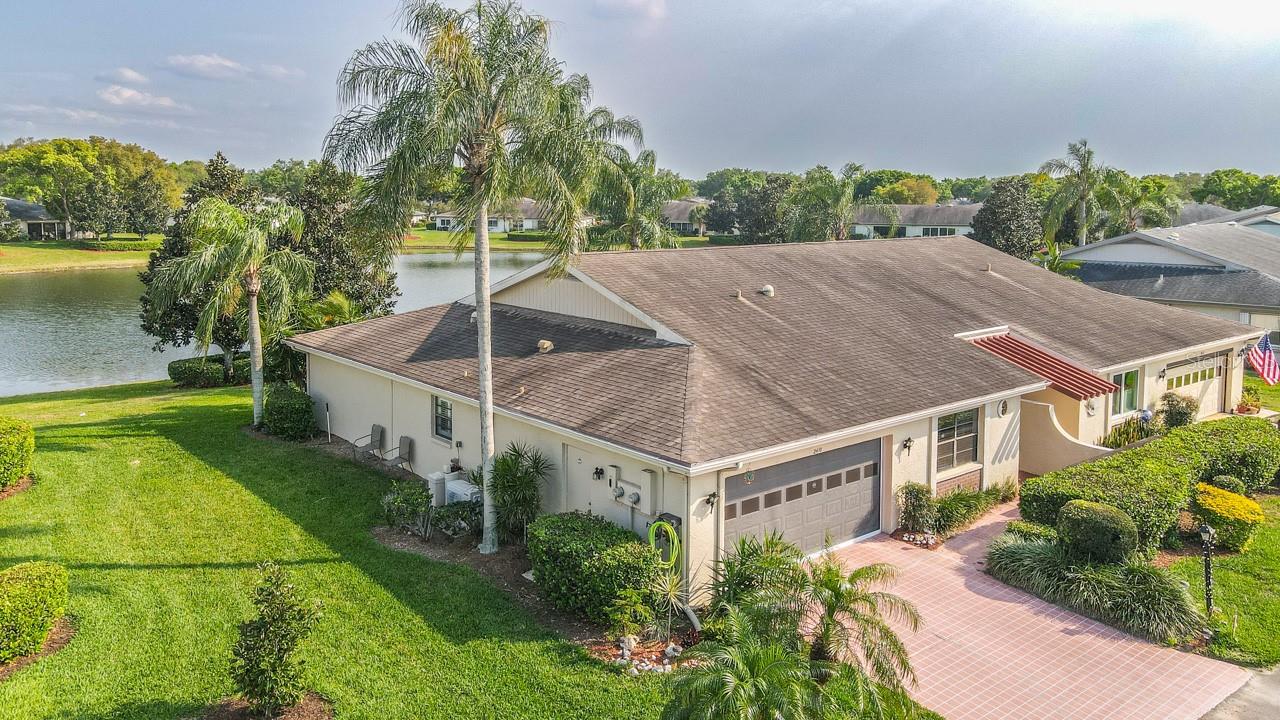
Would you like to sell your home before you purchase this one?
Priced at Only: $245,000
For more Information Call:
Address: 2410 Lancaster Drive, SUN CITY CENTER, FL 33573
Property Location and Similar Properties
- MLS#: T3513809 ( Residential )
- Street Address: 2410 Lancaster Drive
- Viewed: 29
- Price: $245,000
- Price sqft: $118
- Waterfront: Yes
- Wateraccess: Yes
- Waterfront Type: Pond
- Year Built: 1986
- Bldg sqft: 2080
- Bedrooms: 2
- Total Baths: 2
- Full Baths: 2
- Garage / Parking Spaces: 2
- Days On Market: 301
- Additional Information
- Geolocation: 27.7011 / -82.3797
- County: HILLSBOROUGH
- City: SUN CITY CENTER
- Zipcode: 33573
- Subdivision: Lancaster I Condo
- Building: Lancaster I Condo
- Provided by: KELLER WILLIAMS SOUTH SHORE
- Contact: Brando Yates
- 813-641-8300

- DMCA Notice
-
DescriptionMOVE IN READY! Embrace sunny mornings and stunning sunsets from the comfort of this condominium, featuring mesmerizing water views. Welcome Home to Gated Kings Point! Maintenance free living in Sun City Center includes all Community Amenities. This home is in the beautifully landscaped area of Lancaster Association. A 2 car epoxy floor garage with a screened front door, 2 bedroom, 2 bath home features a Florida room (motorized sun shades) and split bedroom floor plan. ***Complete repipe, A/C 2023, Water Softener, Water Heater 2023, Dishwasher 2023, and Kitchen cabinets resurfaced 2024. This is Florida living at its best! The bright and cheery Great Room with wood flooring and perfect. The open floor plan boasts ceilings adorned with custom moldings and arched openings, creating an elegant ambiance. The kitchen is designed for efficiency, offering over sized cabinets, new appliances, and a pantry for all your culinary needs. The granite sink and countertop feature a raised second level, perfect for setting up a buffet or accommodating bar stools for casual dining. Privacy for guests is ensured with the thoughtful split bedroom layout. Ample storage space is available in the two car garage, equipped with surrounding cabinets for your organizational convenience. Outside yard maintenance is included, and a KPW Home Warranty is available, granting you more time to fully immerse yourself in the luxurious Kings Point Resort lifestyle, which offers an array of unbelievable amenities! Experience the best of waterfront living and resort style indulgence in this captivating condominium. Don't miss out on the opportunity to make this dreamy retreat yours. **There is a transfer fee of $150 to Kings Point Federation and also $100 to Lancaster Condo Association to be made 10 days prior to close with association application. All real estate agents must provide a copy of their RE license at the gate.
Payment Calculator
- Principal & Interest -
- Property Tax $
- Home Insurance $
- HOA Fees $
- Monthly -
Features
Building and Construction
- Covered Spaces: 0.00
- Exterior Features: Rain Gutters
- Flooring: Laminate
- Living Area: 1579.00
- Roof: Shingle
Garage and Parking
- Garage Spaces: 2.00
Eco-Communities
- Water Source: Public
Utilities
- Carport Spaces: 0.00
- Cooling: Central Air
- Heating: Central
- Pets Allowed: No
- Sewer: Public Sewer
- Utilities: BB/HS Internet Available, Cable Available, Electricity Available, Electricity Connected, Sewer Available, Sewer Connected, Water Available, Water Connected
Finance and Tax Information
- Home Owners Association Fee Includes: Guard - 24 Hour, Cable TV, Pool, Insurance, Internet, Maintenance Structure, Maintenance Grounds, Management, Pest Control, Private Road, Recreational Facilities, Security, Sewer, Water
- Home Owners Association Fee: 0.00
- Net Operating Income: 0.00
- Tax Year: 2023
Other Features
- Appliances: Cooktop, Dishwasher, Disposal, Dryer, Electric Water Heater, Ice Maker, Microwave, Range, Refrigerator, Washer, Water Softener
- Association Name: First Service
- Association Phone: 813-642-8990
- Country: US
- Furnished: Unfurnished
- Interior Features: Chair Rail, Crown Molding, Kitchen/Family Room Combo, Living Room/Dining Room Combo, Open Floorplan, Primary Bedroom Main Floor, Solid Surface Counters, Split Bedroom, Thermostat
- Legal Description: LANCASTER I CONDOMINIUM PHASE 2 UNIT 112
- Levels: One
- Area Major: 33573 - Sun City Center / Ruskin
- Occupant Type: Owner
- Parcel Number: U-14-32-19-1ZD-000000-00112.0
- View: Water
- Views: 29
- Zoning Code: PD
Similar Properties
Nearby Subdivisions
Acadia Condo
Acadia Ii Condominum
Andover A Condo
Andover B Condo
Andover G Condo
Bedford A Condo
Bedford B Condo
Bedford C Condo
Bedford D Condo
Brookfield Condo
Cambridge A Condo Rev
Cambridge C Condo
Cambridge J Condo
Cambridge L Condo Rev
Cambridge M Condo Rev
Corinth Condo
Devonshire Condo
Dorchester A Condo
Dorchester C Condo
Fairbourne Condo
Fairfield C Condo
Fairfield G Condo
Fairfield H Condo
Fairway Palms
Gloucester A Condo
Gloucester C Condo
Gloucester F Condo
Gloucester G Condo
Gloucester H Condo
Gloucester K Condo
Gloucester L Condo
Gloucester M Condo
Gloucester P Condo
Golf Villas Of Sun City Center
Highgate B Condo
Highgate C Condo
Highgate D Condo
Highgate Ii Condo Ph
Highgate Iii Condo
Highgate Iii Condo Ph
Highgate Iv Condo
Huntington Condo
Idlewood Condo
Idlewood Condo Ph 2
Inverness Condo
Jameson Condominium
Kensington Condo
Lancaster 04 Condo Ph 01
Lancaster I Condo
Lancaster Ii Condo
Lancaster Iii Condo
Lancaster Iv Condo Ph
Lyndhurst Condo
Manchester 03 Condo Ph C
Manchester 1 Condo Ph
Manchester I Condo Ph A
Manchester Ii Condo
Manchester Iii Condo Pha
Manchester Iv Condo
Maplewood Condo
Not In Hernando
Nottingham Villas At Kings Poi
Oakley Green Condo
Oakley Greens Coa
Oxford I A Condo
Portsmith Condo
Radison I Condo
Radison Ii Condo
Rutgers Place A Condo Am
Southampton 01 Condo
Southampton Ii Condo
St George A Condo
Sun City Center Richmond Vill
Sun City Center Nottingham Vil
The Knolls Of Kings Point Ii A
The Knolls Of Kings Point Iii
The Knolls Of Kings Point Phas
Tremont I Condo
Tremont Ii Condo
Villeroy Condo
Westwood Greens A Condo


