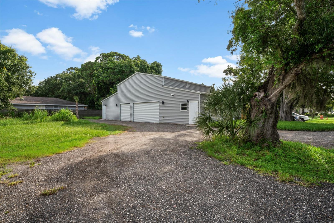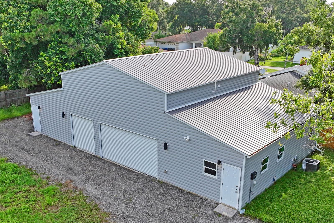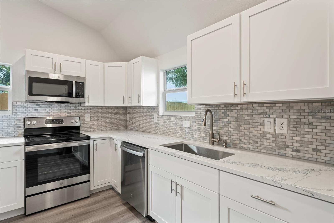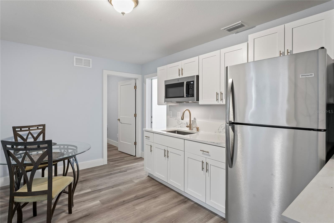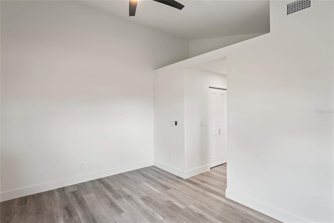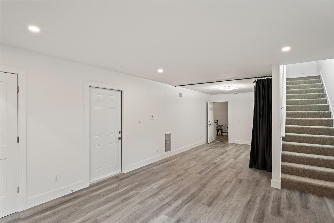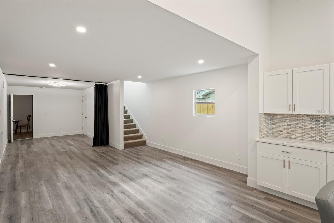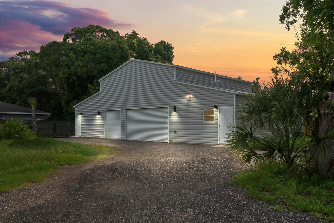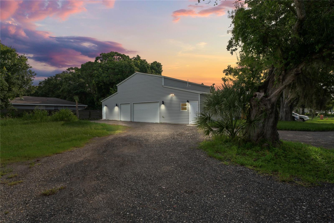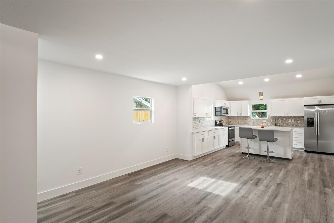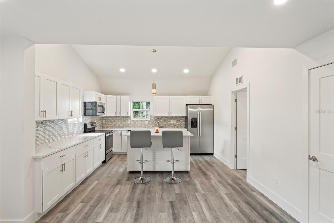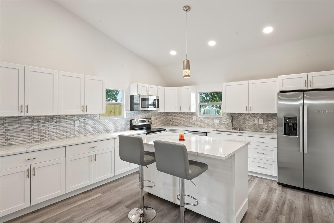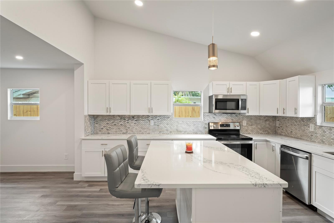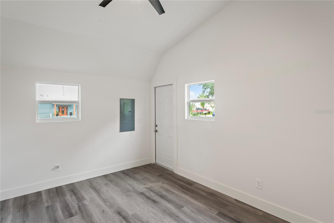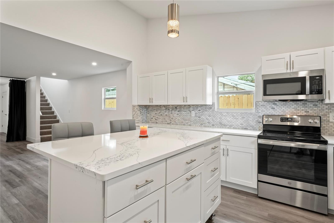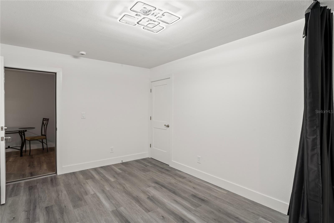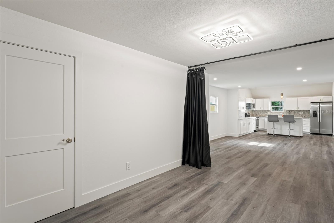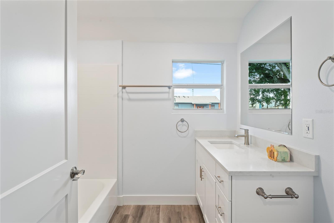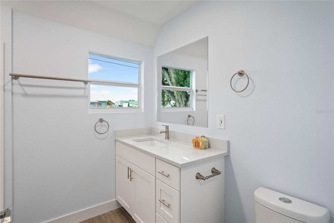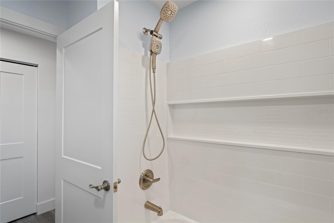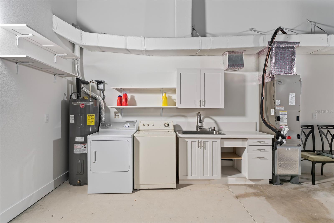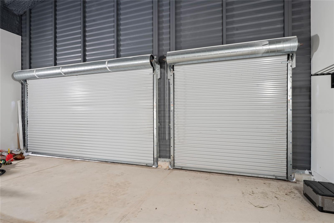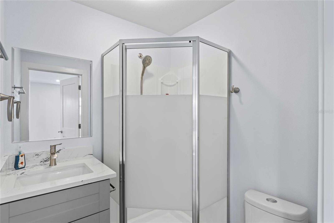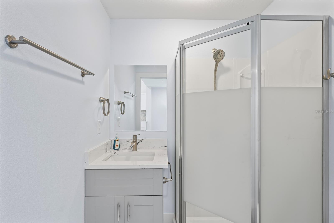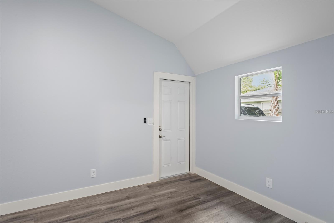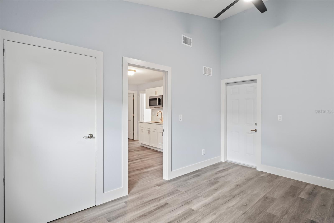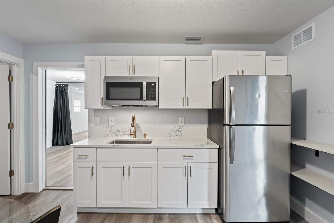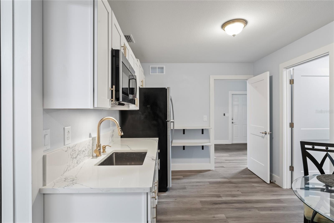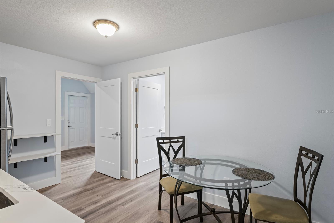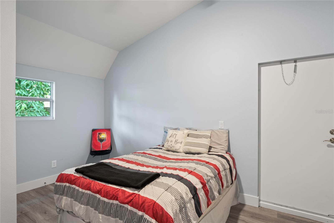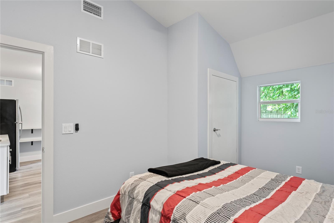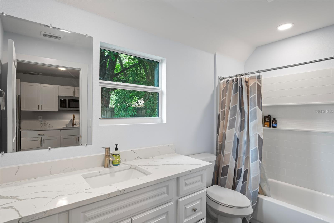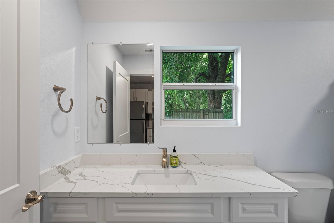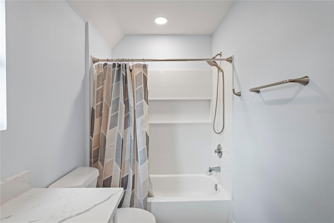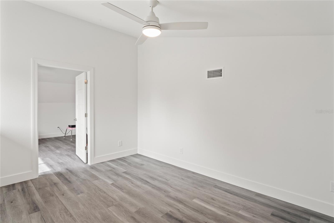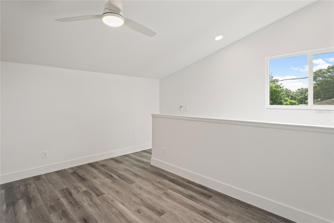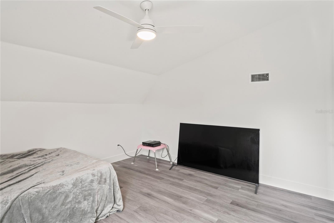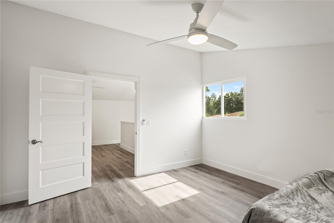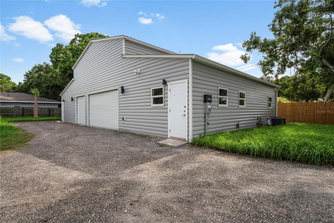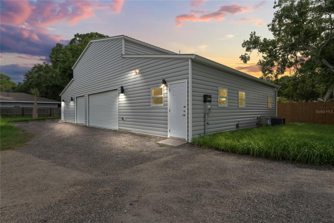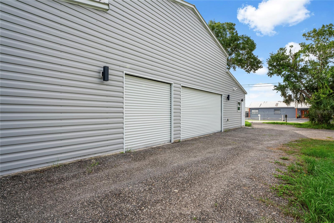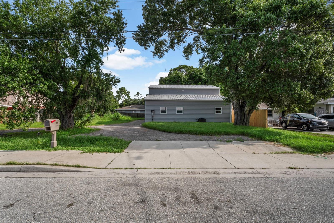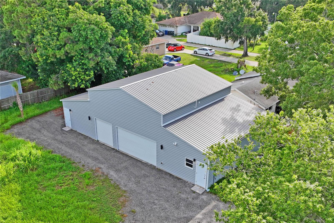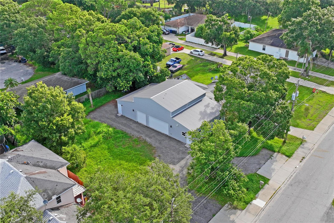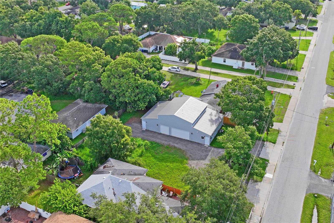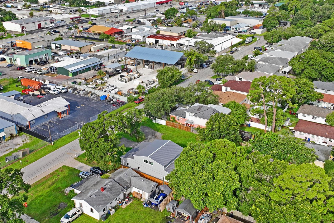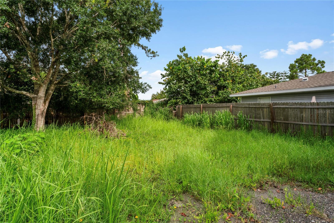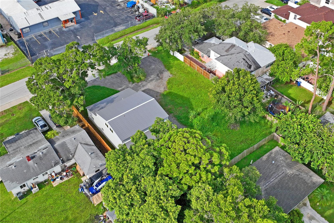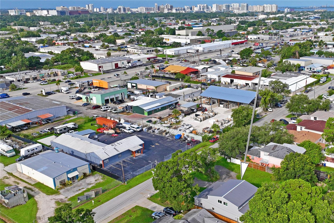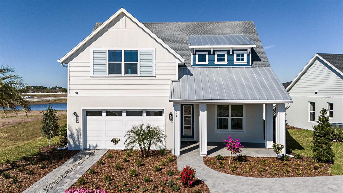2395 19th Street, SARASOTA, FL 34234
Property Photos
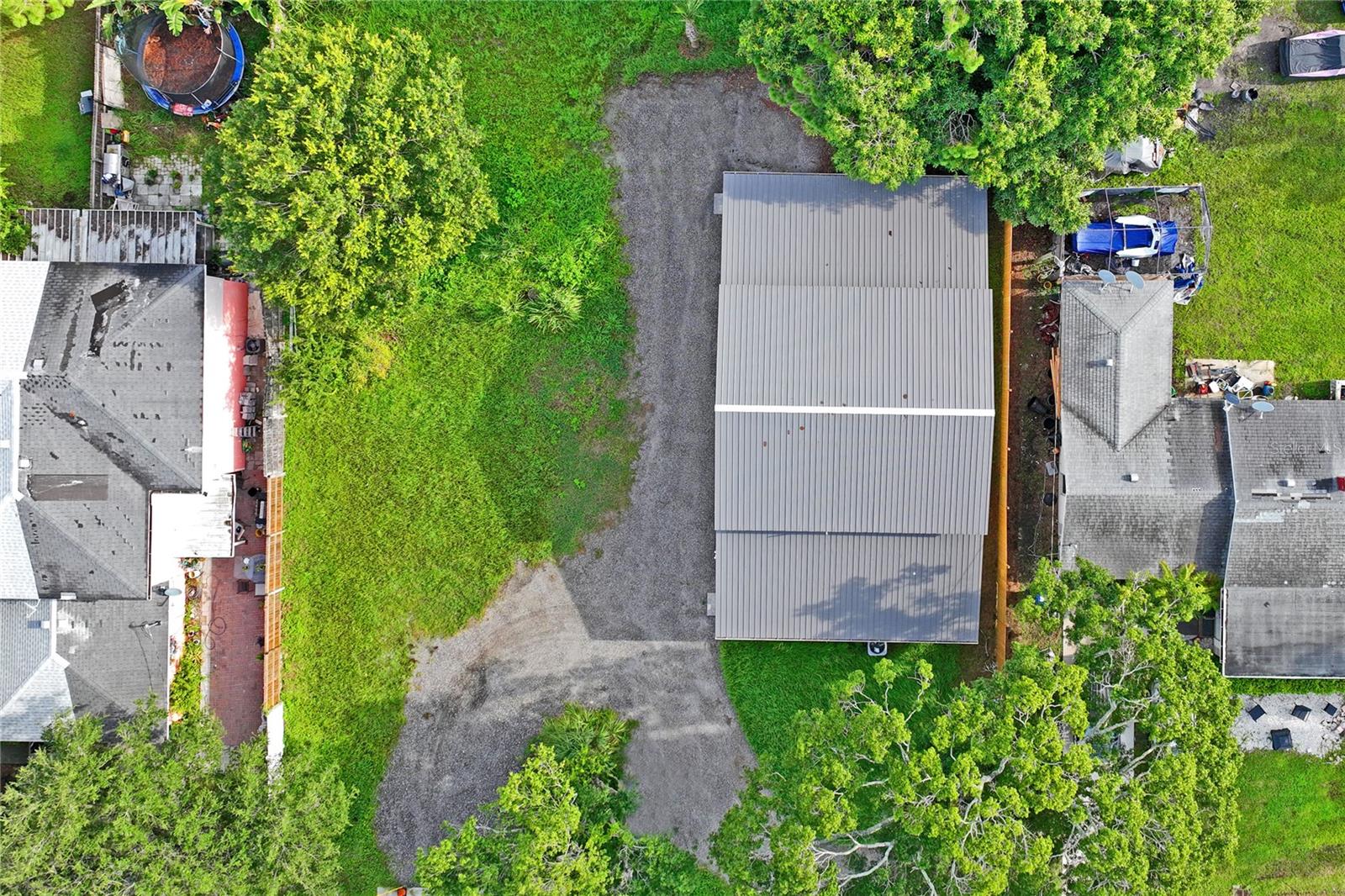
Would you like to sell your home before you purchase this one?
Priced at Only: $699,900
For more Information Call:
Address: 2395 19th Street, SARASOTA, FL 34234
Property Location and Similar Properties
- MLS#: T3545281 ( Residential )
- Street Address: 2395 19th Street
- Viewed: 17
- Price: $699,900
- Price sqft: $280
- Waterfront: No
- Year Built: 2023
- Bldg sqft: 2500
- Bedrooms: 4
- Total Baths: 3
- Full Baths: 3
- Garage / Parking Spaces: 3
- Days On Market: 172
- Additional Information
- Geolocation: 27.354 / -82.5223
- County: SARASOTA
- City: SARASOTA
- Zipcode: 34234
- Subdivision: Palmyra
- Elementary School: Emma E. Booker
- Middle School: Booker
- High School: Sarasota
- Provided by: PEOPLE'S TRUST REALTY
- Contact: Patrick DeFeo, II
- 727-946-0904

- DMCA Notice
-
DescriptionDiscover a unique living solution in Sarasota with this versatile, newly constructed steel barndominium, brilliantly designed for durability, energy efficiency, and multiple income streams. Embrace a layout that not only supports a bustling family life but also offers fantastic potential for rental income or a home based business, especially suitable for boat or RV storage. This robust property features two distinct units: a larger unit boasting three spacious bedrooms, including a luxurious primary bedroom, two full baths, a state of the art kitchen with all wood cabinets, soft close drawers, a large kitchen sink, neutral tile backsplash, a rolling center island, top of the line stainless steel appliances, and stunning quartz countertops. The sunlit open living space and vaulted ceilings in upstairs bedrooms create an airy, loft like ambiance. The second unit is equally impressive, comprising two bedrooms, one full bath, a kitchenette, and a dining area perfect for guests, renters, or extended family. Both units are equipped with energy saving features such as LED lighting, luxury vinyl plank flooring, and high efficiency spray foam insulation, ensuring low energy bills. The safety and security are paramount with a construction designed to withstand winds up to 180 miles per hour, featuring impact windows and doors. The exterior is just as functional with a teeming three car garage, equipped with roll up doors and a soaring 21 foot ceiling a dream for enthusiasts and hobbyists. Ample parking space and the absence of a Homeowners Association make it easy to store large vehicles and pursue ventures without restrictions. The strategic layout includes private entrances, a dual purpose dining room with a divider curtain, and options for an additional bedroom, ensuring this home adapts to your needs. Located just a short drive from the heart of downtown Sarasota and near Lime Lake Park for serene walks and family outings, you're never far from urban conveniences or peaceful retreats. Easy access to major routes makes commutes a breeze, whether heading to the bustling arts scene in downtown or the pristine beaches of St. Armand and Ana Marie Island. This barndominium is more than just a place to live; it's a lifestyle choice for those looking to combine modern urban living with practical solutions for income generation and space flexibility. Come see why the barndominium trend is soaring and consider making this innovative, low maintenance property your new home or business headquarters. Double lot sale! You may build a triplex next to the main home.
Payment Calculator
- Principal & Interest -
- Property Tax $
- Home Insurance $
- HOA Fees $
- Monthly -
Features
Building and Construction
- Builder Name: Regal Development
- Covered Spaces: 0.00
- Exterior Features: Lighting
- Flooring: Luxury Vinyl
- Living Area: 2040.00
- Roof: Other
Property Information
- Property Condition: Completed
Land Information
- Lot Features: City Limits, Level, Near Public Transit, Paved
School Information
- High School: Sarasota High
- Middle School: Booker Middle
- School Elementary: Emma E. Booker Elementary
Garage and Parking
- Garage Spaces: 3.00
- Parking Features: Boat, Driveway, Garage Faces Side, RV Parking
Eco-Communities
- Water Source: Public
Utilities
- Carport Spaces: 0.00
- Cooling: Central Air
- Heating: Electric
- Sewer: Public Sewer
- Utilities: BB/HS Internet Available, Electricity Connected, Sewer Connected, Street Lights, Water Connected
Finance and Tax Information
- Home Owners Association Fee: 0.00
- Net Operating Income: 0.00
- Tax Year: 2023
Other Features
- Appliances: Cooktop, Dishwasher, Disposal, Electric Water Heater, Exhaust Fan, Microwave, Range, Range Hood, Refrigerator
- Country: US
- Furnished: Unfurnished
- Interior Features: Eat-in Kitchen, High Ceilings, Living Room/Dining Room Combo, Open Floorplan, Primary Bedroom Main Floor, Solid Surface Counters, Solid Wood Cabinets, Thermostat
- Legal Description: LOT 13, BLK B, PALMYRA, SUBJ TO 250 SF DRAINAGE ESMT TO SARASOTA COUNTY AS DESC IN ORI 2010070505
- Levels: Two
- Area Major: 34234 - Sarasota
- Occupant Type: Vacant
- Parcel Number: 0043140129
- View: City
- Views: 17
- Zoning Code: RMF2
Similar Properties
Nearby Subdivisions
0269 Dixons F H Sub
Amaryllis Park
Bay Haven
Booker Park
Braeburn
Carver Park
Central Heights
Desoto Acres
Desoto Terrace
Epsteins Add To Newtown
Ford Sub
Gracewater At Sarasota
Green Manor Estates
Green Manor Ests
Highland Pines
Hillcrest 3rd Add To
Hillcrest Park
Hillcrest Park 1st Add
Indian Beach
Indian Beach Highlands
Indian Beach Map Of
Indian Beach Sub
Indian Beach Sub Of Blk 87
Indian Beachsapphire Shores
Irvington Heights
Lockwood Meadows
Lockwood Meadows Unit 3
Newtown
Newtown 1st Add To
Newtown Heights
Newtown Heights First Add To
North Highland
Northmoor Rep
Palmyra
Purdons Sub
Royal Palm Villas
Sapphire Heights
Sapphire Shores
Sapphire Shores Resub Blk M
Sarasota Bay Park
Sevilla
Spring Oaks
Summer Wind
Suncoast Executive Storage
Walkers Sub


