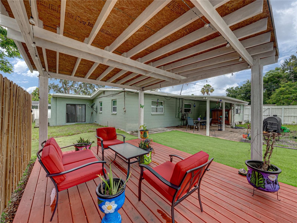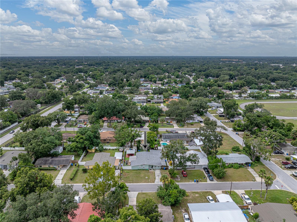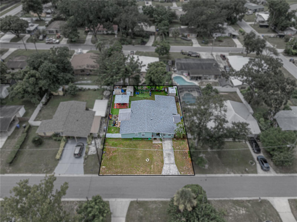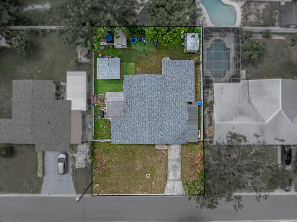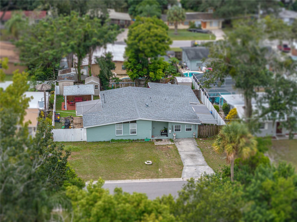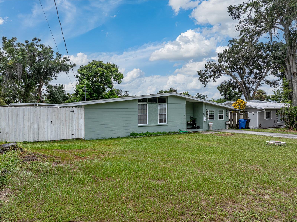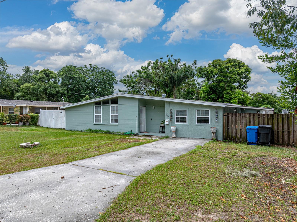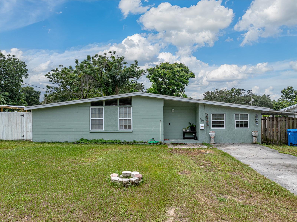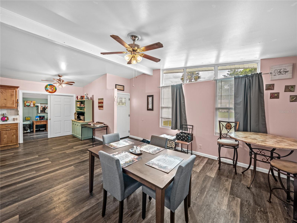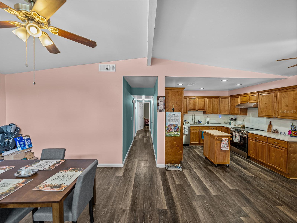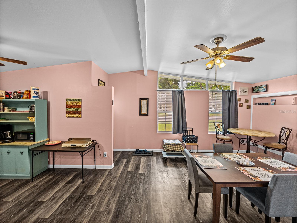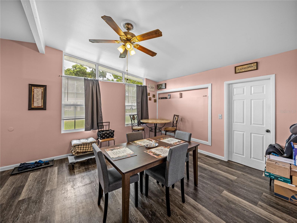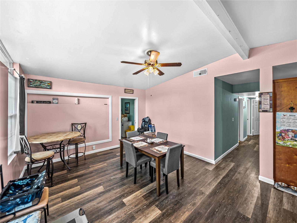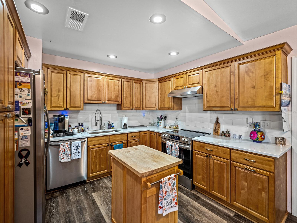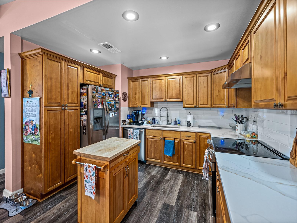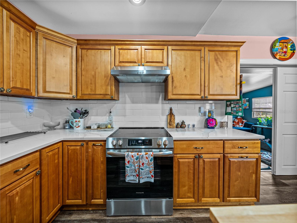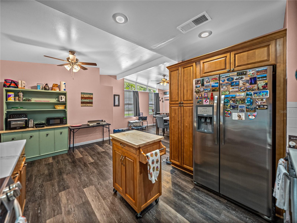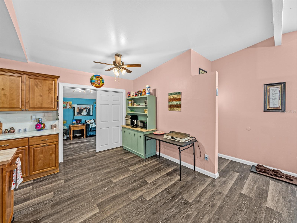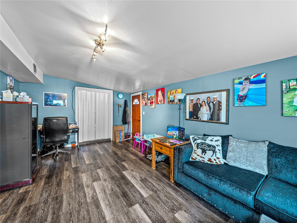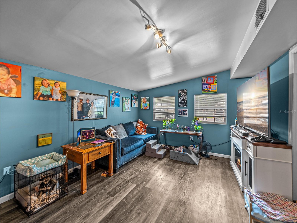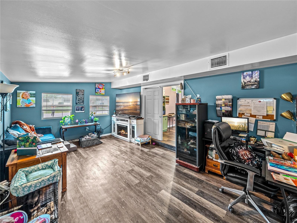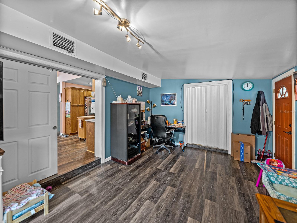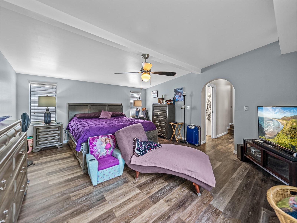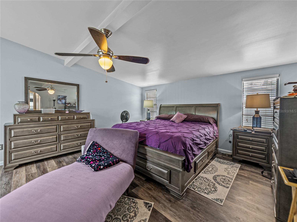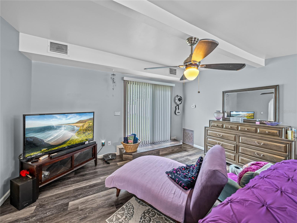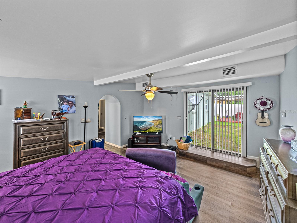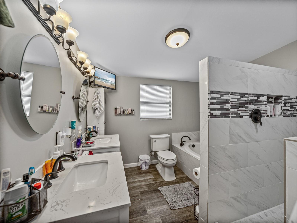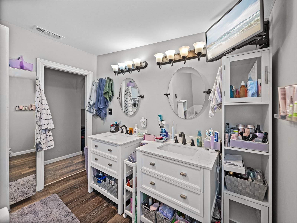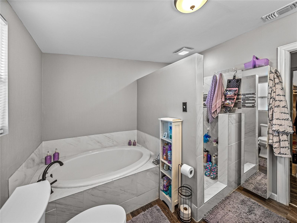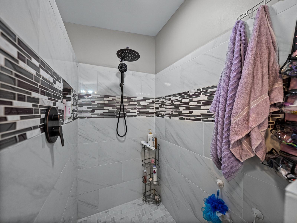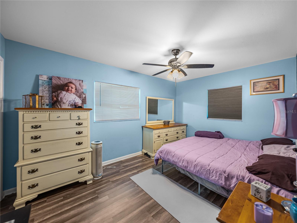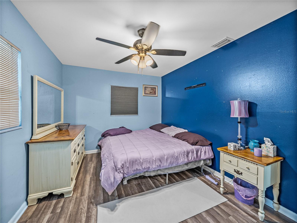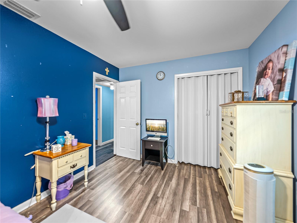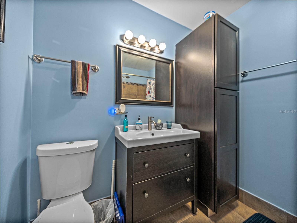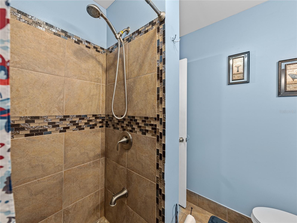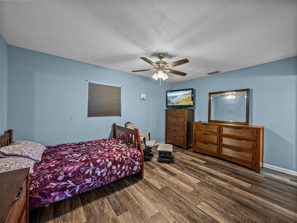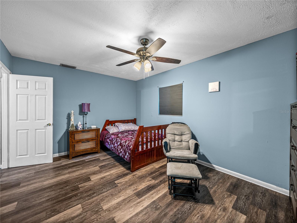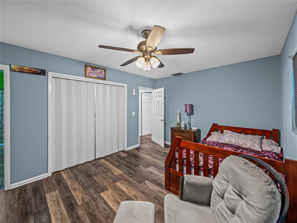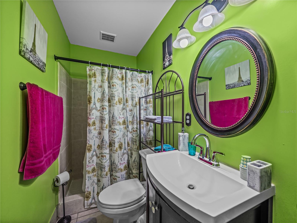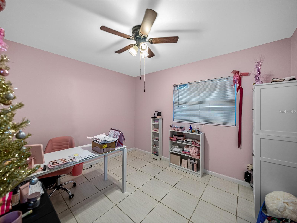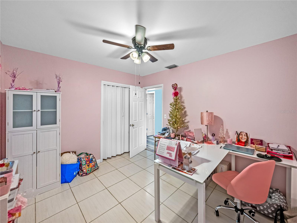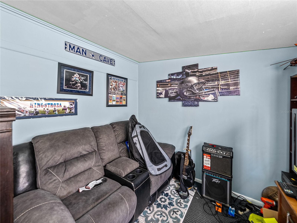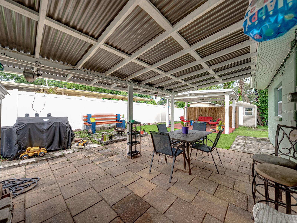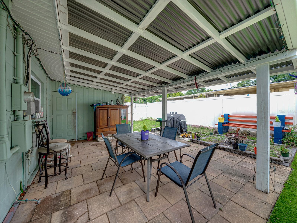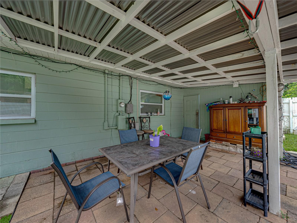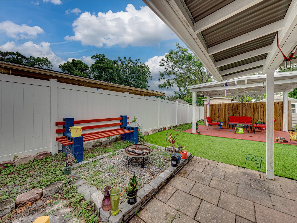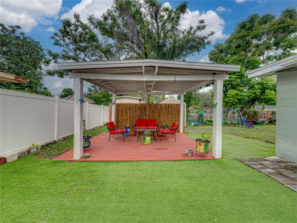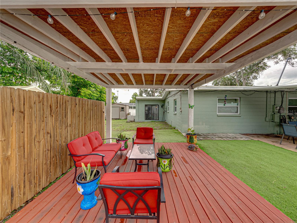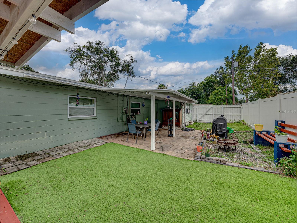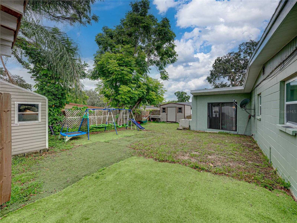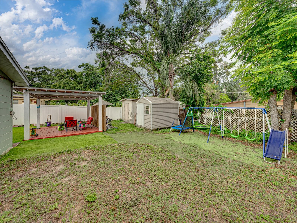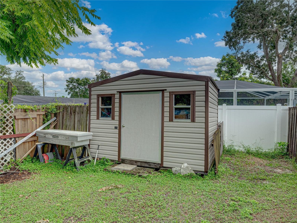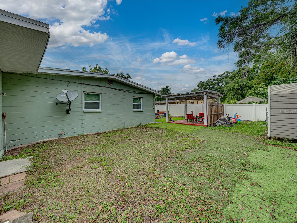505 Hedge Row Road, BRANDON, FL 33510
Property Photos
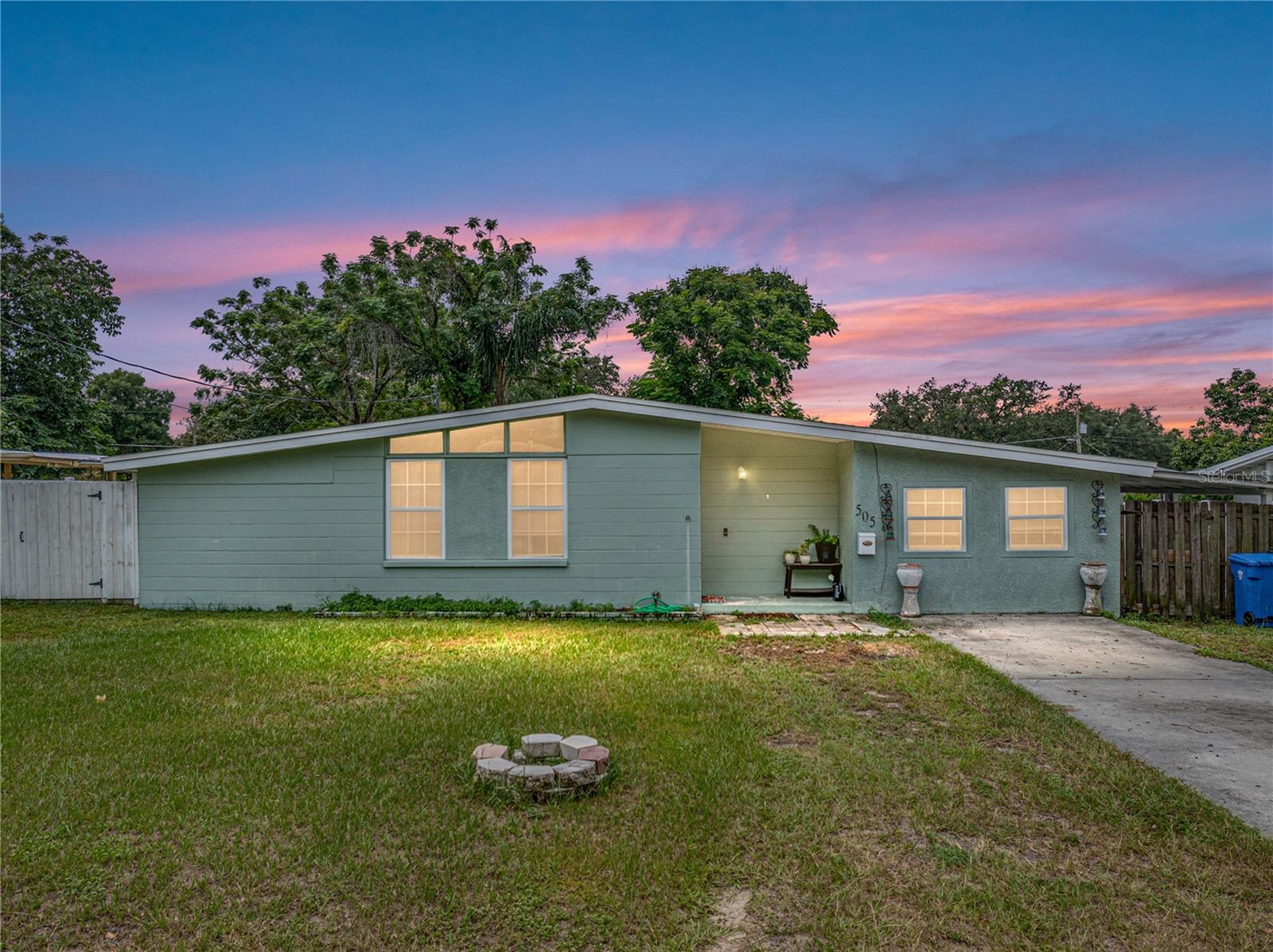
Would you like to sell your home before you purchase this one?
Priced at Only: $424,900
For more Information Call:
Address: 505 Hedge Row Road, BRANDON, FL 33510
Property Location and Similar Properties
- MLS#: T3551434 ( Residential )
- Street Address: 505 Hedge Row Road
- Viewed: 30
- Price: $424,900
- Price sqft: $198
- Waterfront: No
- Year Built: 1959
- Bldg sqft: 2144
- Bedrooms: 4
- Total Baths: 3
- Full Baths: 3
- Days On Market: 146
- Additional Information
- Geolocation: 27.9503 / -82.2786
- County: HILLSBOROUGH
- City: BRANDON
- Zipcode: 33510
- Elementary School: Yates
- Middle School: Mann
- High School: Brandon
- Provided by: KING & ASSOCIATES REAL ESTATE LLC
- Contact: Justine Jolly
- 352-458-0291

- DMCA Notice
-
DescriptionCentrally located in Brandon and the perfect opportunity for multi generational living, this 4 bedroom, 3 bath home awaits! Step inside to a sweeping open floor plan with a recently updated kitchen featuring quartz countertops, wood cabinetry, a central rollaway island, and stainless steel appliances. Enjoy the flexibility the recent renovations have provided there are 2 spacious living rooms and 2 primary suites!! The main living room is currently used as a dining room, right off the kitchen, and it is a part of the original floor plan. Luxury vinyl plank flooring runs throughout the space and down the hall to 3 generously sized bedrooms, including the first suite with a full ensuite bathroom, and a 2nd renovated full guest bathroom. Split away from these bedrooms and through the second living room; the newer primary/in law suite has been thoughtfully created to include a walk in closet, expansive sleeping quarters with access to the backyard, and a spa like ensuite bathroom. This bathroom has been beautifully completed, including 2 vanities, a walk in shower, and a soaking tub. An additional storage room with a window AC unit is provided for added convenience. Out back, you can relax the day away under the covered patio, overlook the turfed yard from the covered deck, entertain family and friends, and utilize the 3 storage sheds that convey with the home. Several notable upgrades include a 2019 roof, a 2022 water heater, a recently updated kitchen and bathrooms, newer windows, and newer flooring. All this and more is in an amazing Brandon location, close to major highways, shopping centers, restaurants, and entertainment. Call us today for your private showing!
Payment Calculator
- Principal & Interest -
- Property Tax $
- Home Insurance $
- HOA Fees $
- Monthly -
Features
Building and Construction
- Covered Spaces: 0.00
- Exterior Features: Lighting, Sliding Doors, Storage
- Fencing: Vinyl, Wood
- Flooring: Tile, Vinyl
- Living Area: 2008.00
- Other Structures: Storage
- Roof: Shingle
Land Information
- Lot Features: Paved, Unincorporated
School Information
- High School: Brandon-HB
- Middle School: Mann-HB
- School Elementary: Yates-HB
Garage and Parking
- Garage Spaces: 0.00
- Parking Features: Driveway
Eco-Communities
- Water Source: Public
Utilities
- Carport Spaces: 0.00
- Cooling: Central Air
- Heating: Central
- Pets Allowed: Yes
- Sewer: Septic Tank
- Utilities: BB/HS Internet Available, Electricity Connected, Private, Public, Water Connected
Finance and Tax Information
- Home Owners Association Fee: 0.00
- Net Operating Income: 0.00
- Tax Year: 2023
Other Features
- Appliances: Dishwasher, Dryer, Range, Refrigerator, Washer
- Country: US
- Interior Features: Ceiling Fans(s), Eat-in Kitchen, Open Floorplan, Primary Bedroom Main Floor, Solid Wood Cabinets, Split Bedroom, Stone Counters, Walk-In Closet(s)
- Legal Description: EVERINA HOMES LOT 4 BLOCK 4
- Levels: One
- Area Major: 33510 - Brandon
- Occupant Type: Owner
- Parcel Number: U-23-29-20-2E9-000004-00004.0
- Views: 30
- Zoning Code: RSC-6
Nearby Subdivisions
Arbor Oaks
Brandon Hills Ext
Brandon Lakewood Estates Add
Brandon Ridge
Brandon Traces
Brandon Valley Sub
Brandonwood Sub
Casa De Sol
Emerald Oaks
Gornto Lake Apts
Green Meadow Estates Un 2
High View Terrace
Hillside
Kenmore Acres
Kingsway Gardens
Kingsway Gardens Rep
Kingsway Poultry Colony
Lake June Estates Ii
Lakemont Hills Ph I
Lakemont Hills Ph Ii
Lakeview Village
Lakeview Village Sec H Uni
Lakeview Village Sec I
Lakeview Village Sec K Uni
Lakeview Village Sec L Uni
Lakeview Village Section A
Lawndale Sub
Not Applicable
Oak Hill Sub Ph I
Shadow Bay
Tangelo Sub
Timber Pond Sub
Unplatted
Victoria Place
Windhorst Village
Woodbery Estates First Additio


