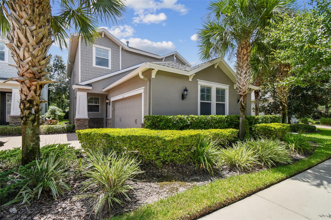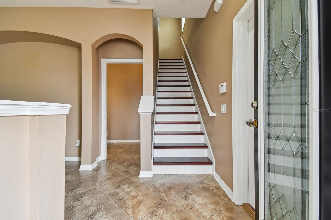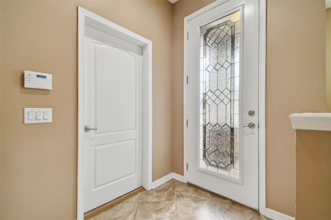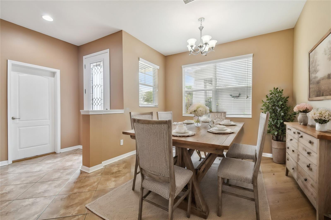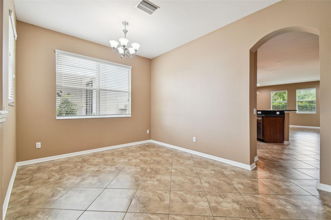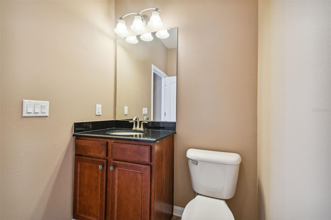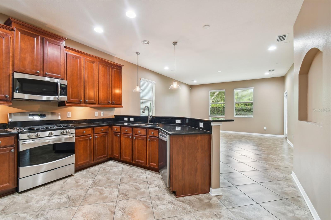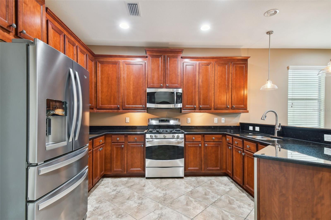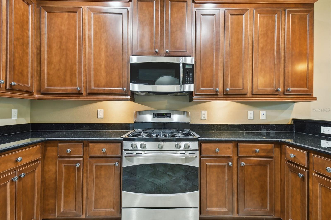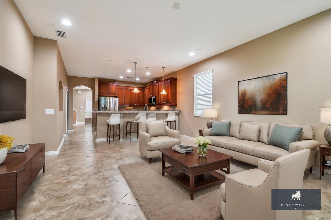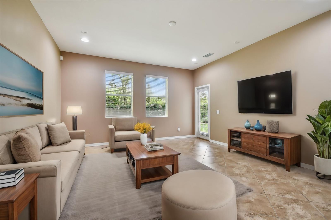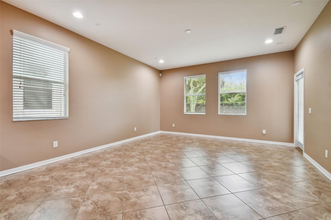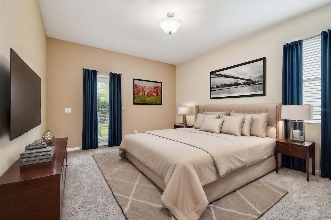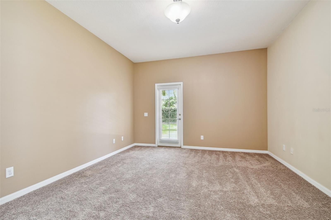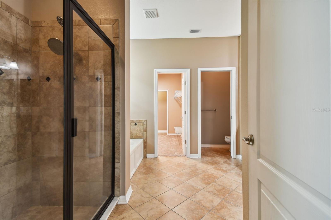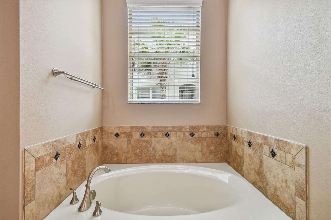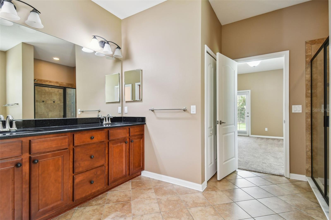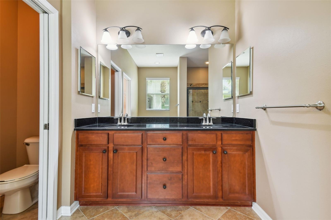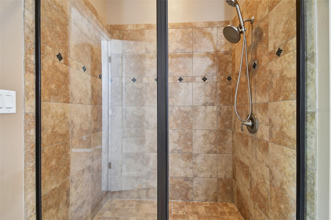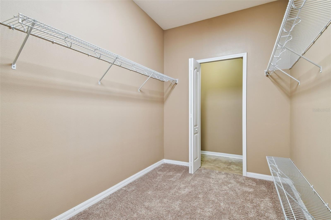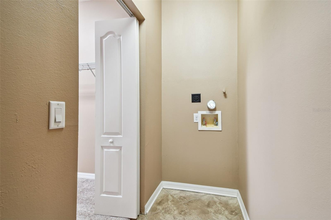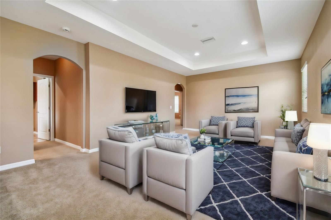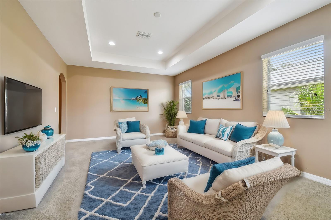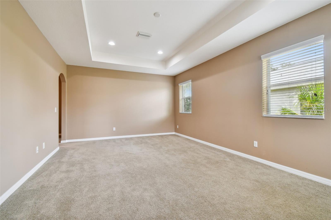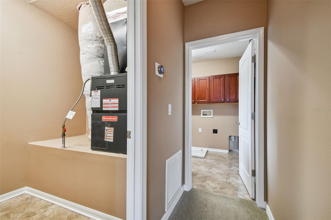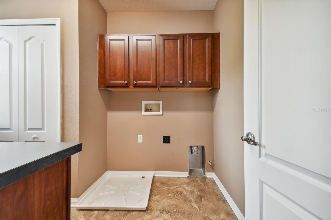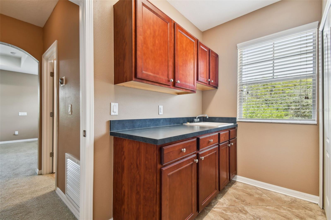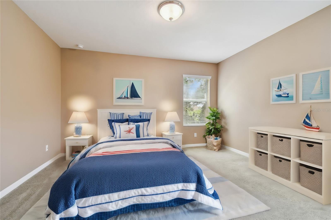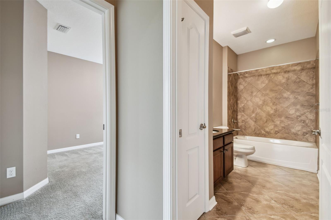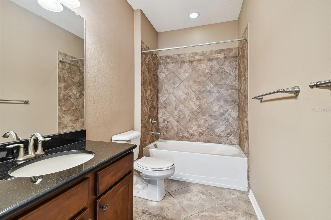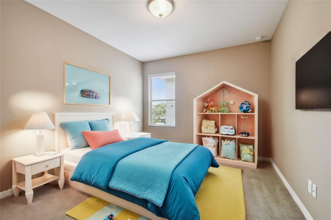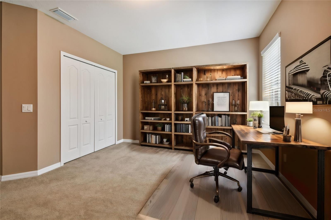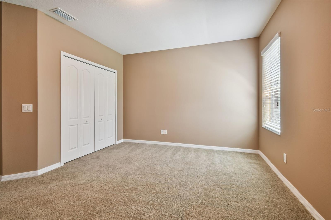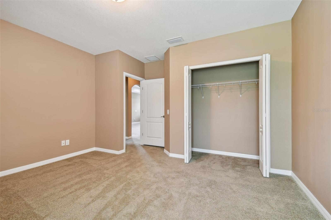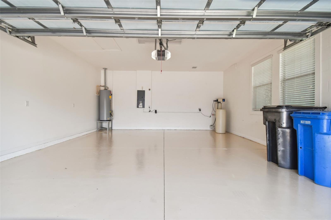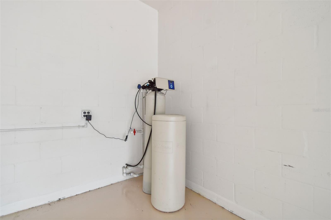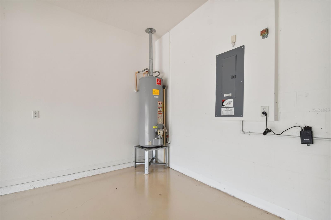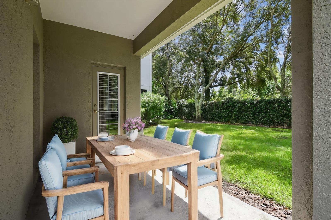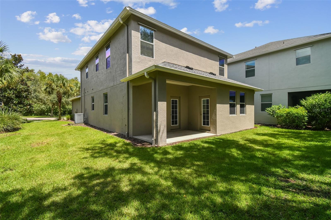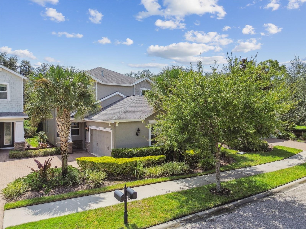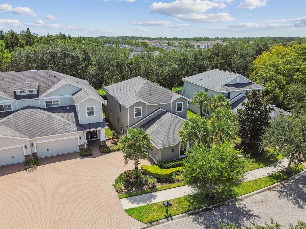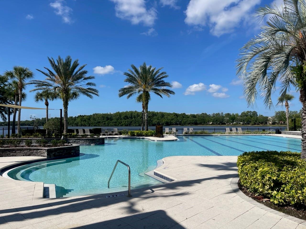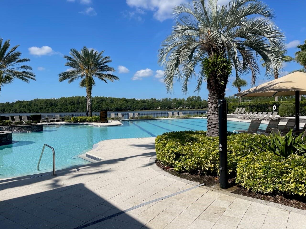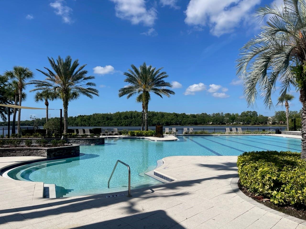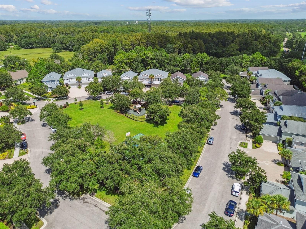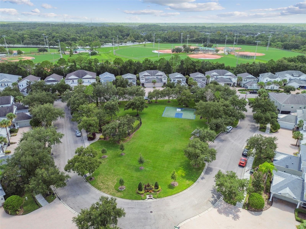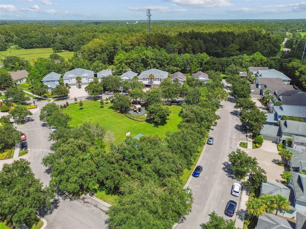11224 Roseate Drive, TAMPA, FL 33626
Property Photos
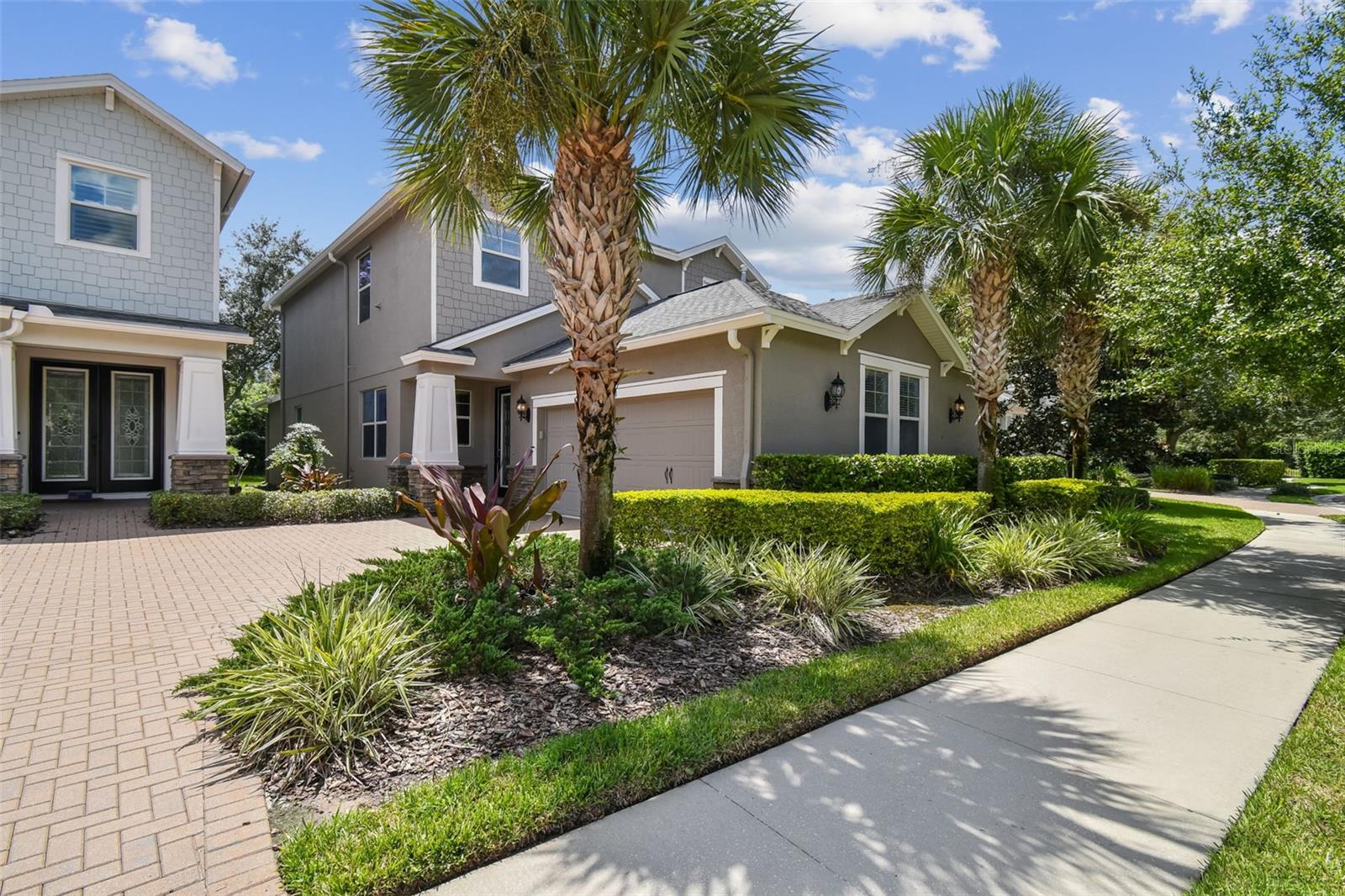
Would you like to sell your home before you purchase this one?
Priced at Only: $700,000
For more Information Call:
Address: 11224 Roseate Drive, TAMPA, FL 33626
Property Location and Similar Properties
- MLS#: T3553103 ( Residential )
- Street Address: 11224 Roseate Drive
- Viewed: 60
- Price: $700,000
- Price sqft: $218
- Waterfront: No
- Year Built: 2011
- Bldg sqft: 3207
- Bedrooms: 4
- Total Baths: 3
- Full Baths: 2
- 1/2 Baths: 1
- Garage / Parking Spaces: 2
- Days On Market: 128
- Additional Information
- Geolocation: 28.0837 / -82.6128
- County: HILLSBOROUGH
- City: TAMPA
- Zipcode: 33626
- Subdivision: Highland Park Prcl N
- Elementary School: Deer Park Elem
- Middle School: Farnell
- High School: Sickles
- Provided by: PINEYWOODS REALTY LLC
- Contact: Michael Nolan
- 813-225-1890

- DMCA Notice
-
DescriptionOne or more photo(s) has been virtually staged. Welcome to your dream home in the coveted Highland Park gated community! This immaculate 4 bedroom, 3.5 bathroom residence offers a blend of elegance and comfort with its thoughtfully designed layout. The primary suite, conveniently located on the main floor, provides a serene retreat with direct access to the patioa perfect spot for relaxation. The spacious kitchen features a bar that overlooks the inviting living room, making it ideal for both everyday living and entertaining. Upstairs, you'll find a versatile loft that separates three generously sized bedrooms and a well placed laundry room, ensuring both privacy and convenience. The formal dining room adds an extra touch of sophistication to your dining experiences. Highland Park enhances your lifestyle with its beautifully tree lined streets, a picturesque center park, and the added security of a gated entrance. Enjoy nearby recreational facilities including club house with access to a 20 acre lake for canoeing, an Equestrian Park and the Ed Radice Sports Complex, offering endless opportunities for outdoor activities. Dont miss this chance to live in one of the most sought after communitiesschedule your tour today!
Payment Calculator
- Principal & Interest -
- Property Tax $
- Home Insurance $
- HOA Fees $
- Monthly -
Features
Building and Construction
- Covered Spaces: 0.00
- Exterior Features: Hurricane Shutters, Irrigation System, Lighting, Rain Gutters, Sidewalk
- Flooring: Carpet, Ceramic Tile, Tile
- Living Area: 2607.00
- Roof: Shingle
School Information
- High School: Sickles-HB
- Middle School: Farnell-HB
- School Elementary: Deer Park Elem-HB
Garage and Parking
- Garage Spaces: 2.00
Eco-Communities
- Pool Features: In Ground
- Water Source: Public
Utilities
- Carport Spaces: 0.00
- Cooling: Central Air
- Heating: Central
- Pets Allowed: Cats OK, Dogs OK, Yes
- Sewer: Public Sewer
- Utilities: Cable Available, Public, Underground Utilities, Water Connected
Amenities
- Association Amenities: Clubhouse, Gated, Park, Pool
Finance and Tax Information
- Home Owners Association Fee Includes: Maintenance Structure, Management, Recreational Facilities, Sewer, Trash, Water
- Home Owners Association Fee: 401.00
- Net Operating Income: 0.00
- Tax Year: 2023
Other Features
- Appliances: Dishwasher, Disposal, Electric Water Heater, Microwave, Range, Refrigerator
- Association Name: Green Acre
- Association Phone: 813-600-1100
- Country: US
- Furnished: Unfurnished
- Interior Features: Ceiling Fans(s), Primary Bedroom Main Floor, Stone Counters, Thermostat, Walk-In Closet(s)
- Legal Description: HIGHLAND PARK PARCEL N LOT 38
- Levels: Two
- Area Major: 33626 - Tampa/Northdale/Westchase
- Occupant Type: Vacant
- Parcel Number: U-04-28-17-84S-000000-00038.0
- Views: 60
- Zoning Code: PD
Nearby Subdivisions
Fawn Lake Ph V
Fawn Lake Phase V Lot 15 Block
Fawn Ridge Village 1 Un 3
Fawn Ridge Village F Un 1
Fawn Ridge Village I Un 1
Highland Park Calf Path Estate
Highland Park Ph 1
Highland Park Prcl N
Not In Hernando
Tree Tops Ph 2
Waterchase Ph 1
West Hampton
West Lake Reserve
Westchase
Westchase Sec 110
Westchase Sec 117
Westchase Sec 203
Westchase Sec 211
Westchase Sec 225227229
Westchase Sec 375
Westchase Sec 377
Westchase Section 203
Westchester Ph 1
Westchester Ph 2a
Westchester Ph 2b
Westchester Phase 3
Westwood Lakes Ph 1a
Westwood Lakes Ph 2a
Westwood Lakes Ph 2a Un 1
Westwood Lakes Ph 2b


