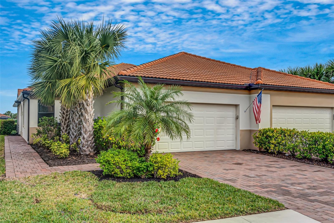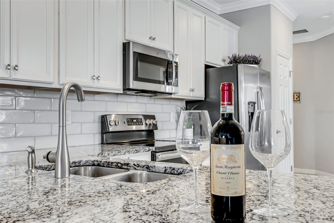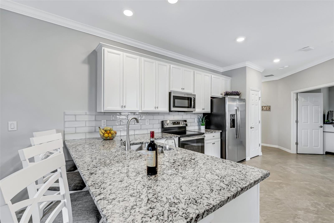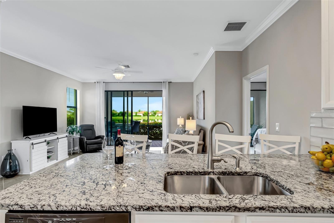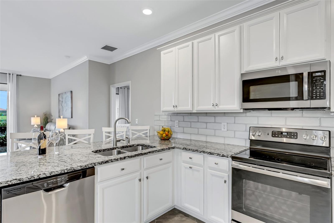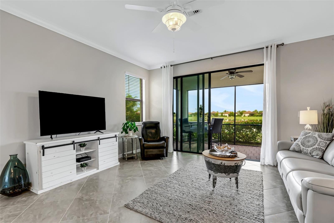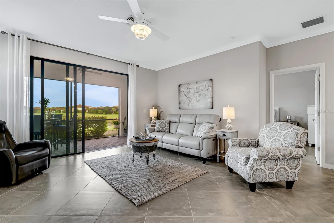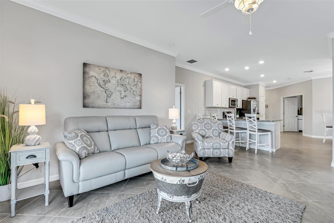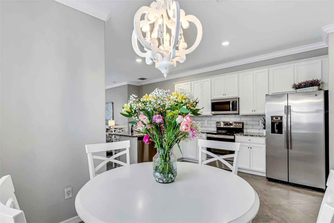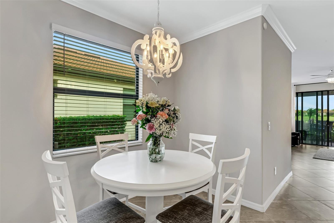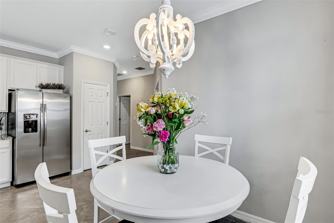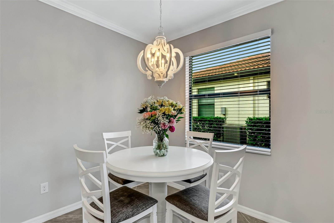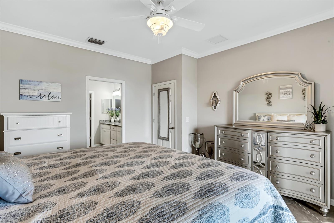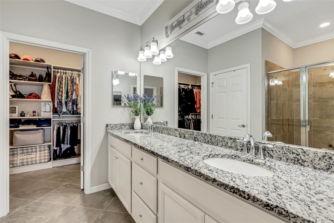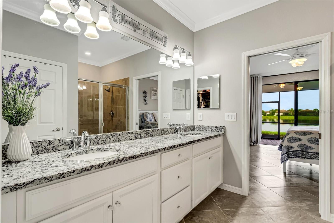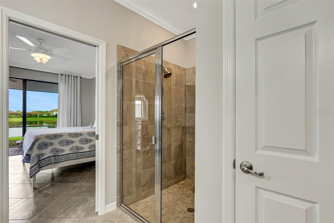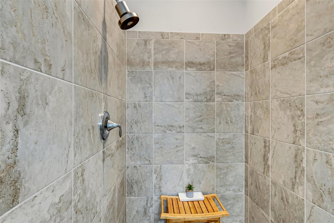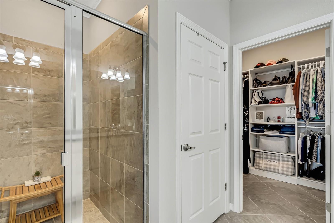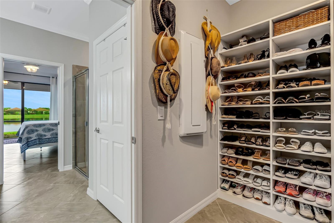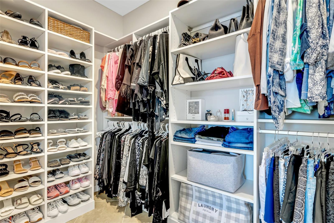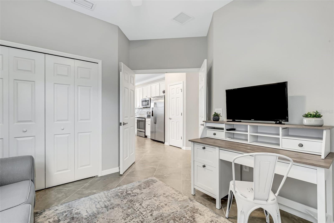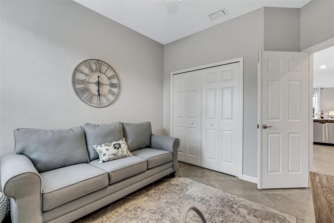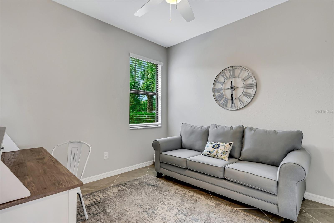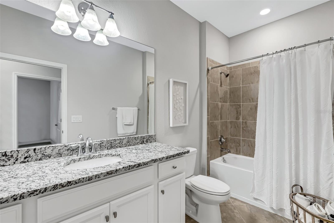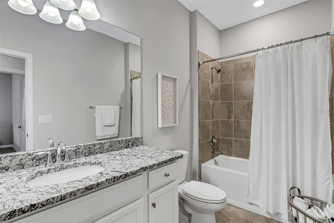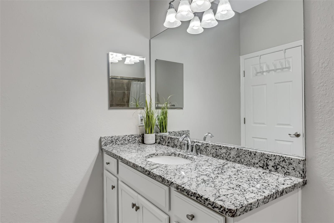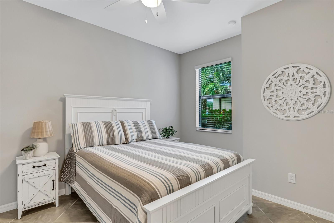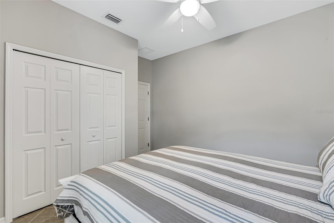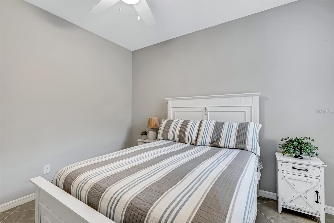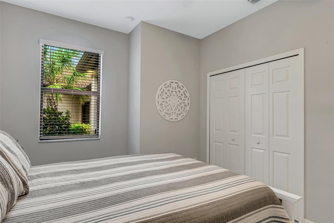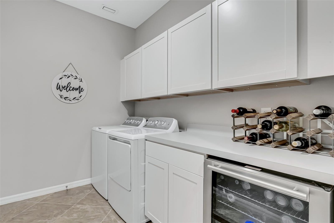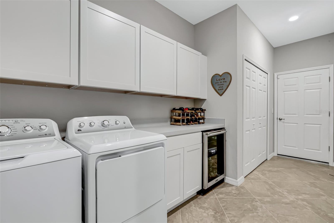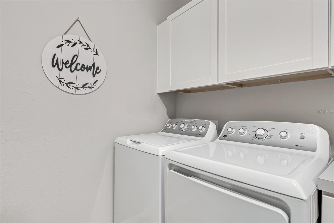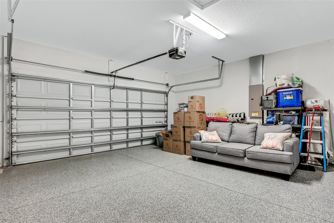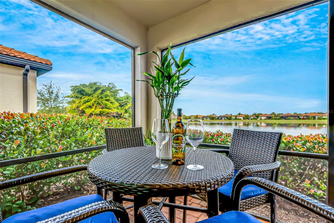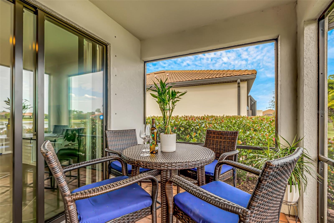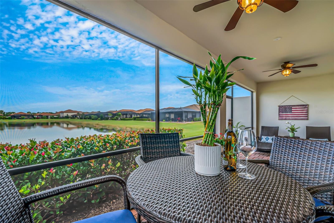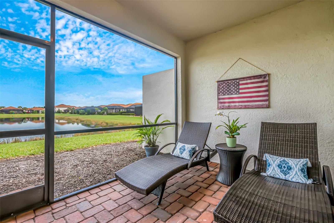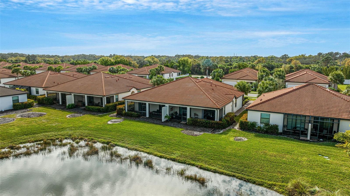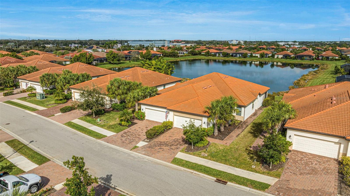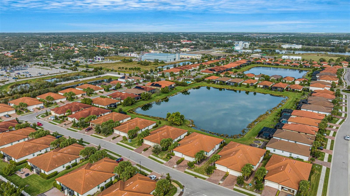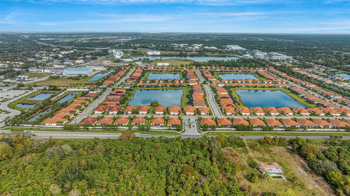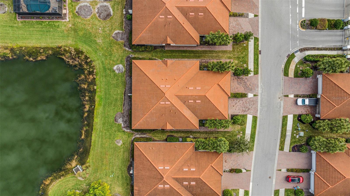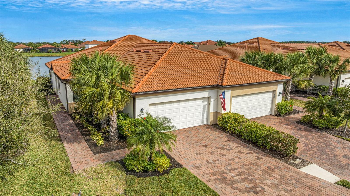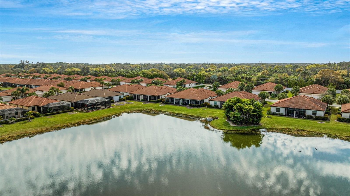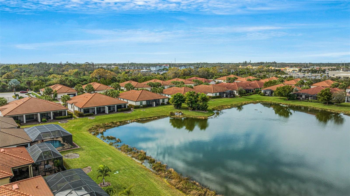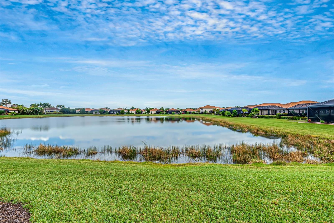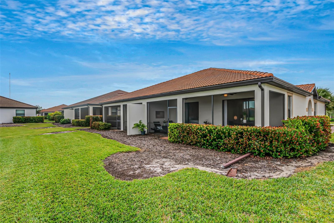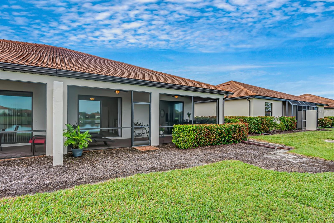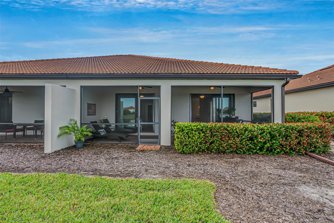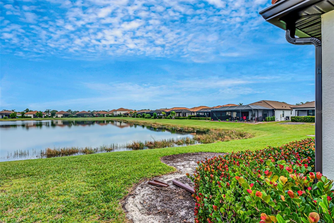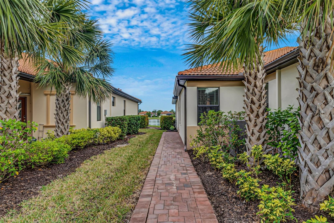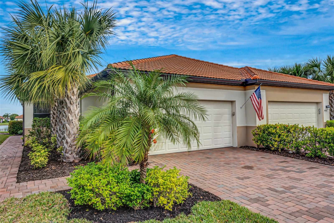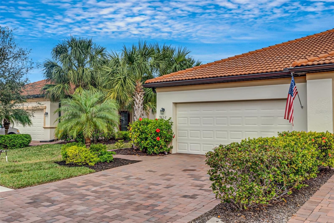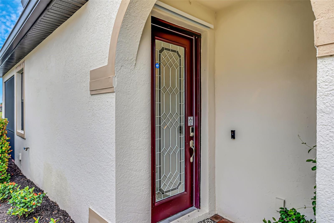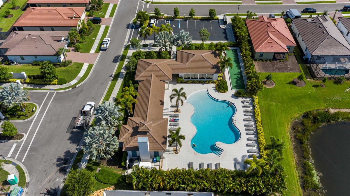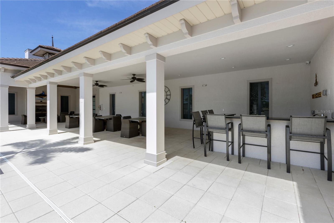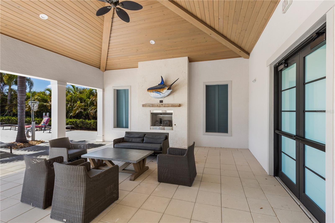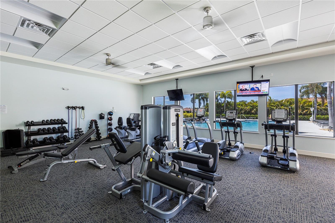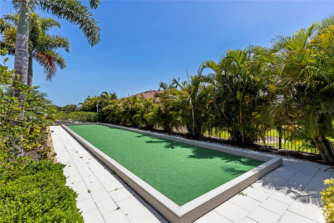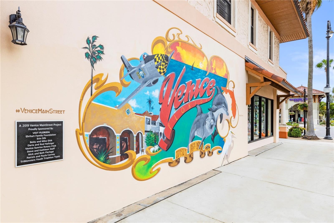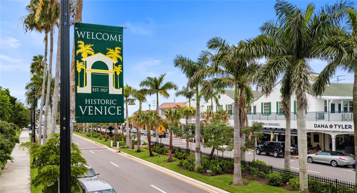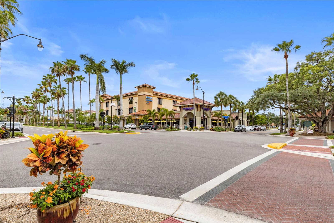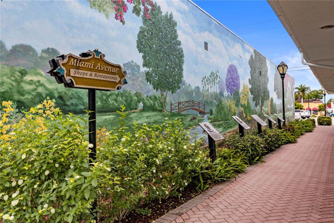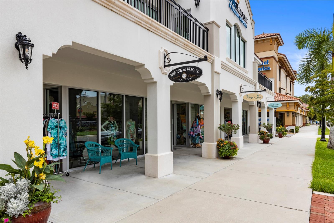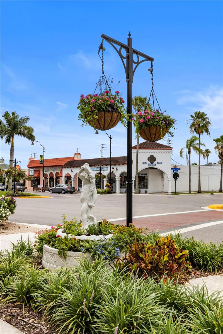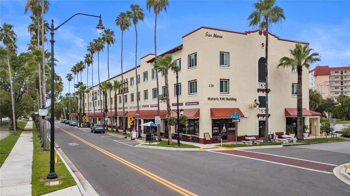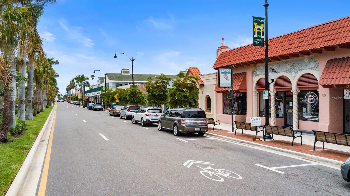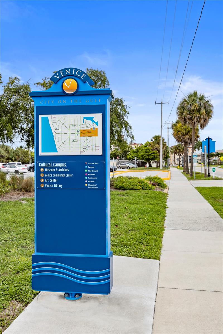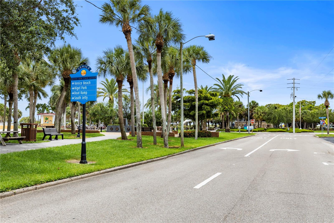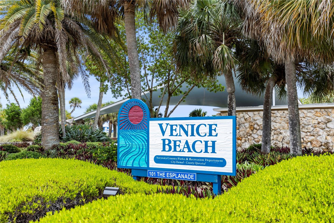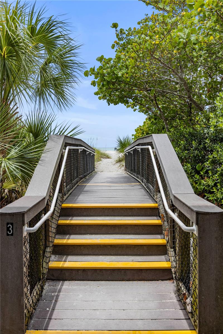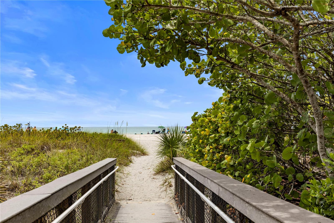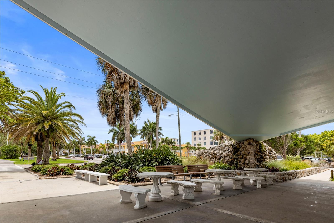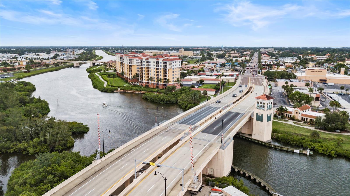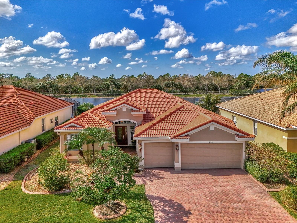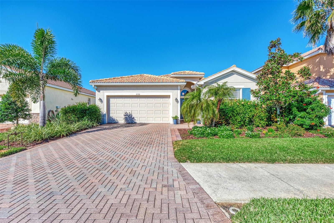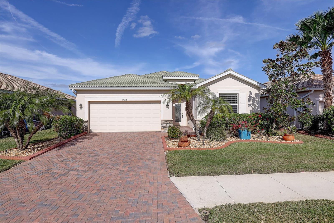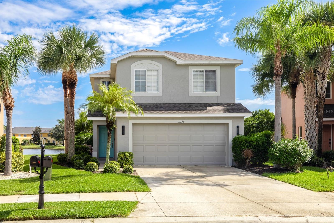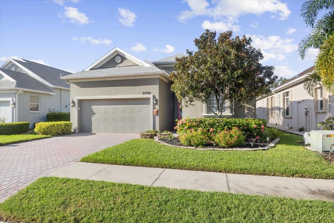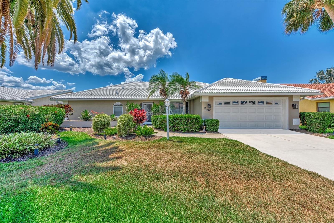9852 Haze Drive, VENICE, FL 34292
Property Photos

Would you like to sell your home before you purchase this one?
Priced at Only: $435,000
For more Information Call:
Address: 9852 Haze Drive, VENICE, FL 34292
Property Location and Similar Properties
- MLS#: N6130868 ( Residential )
- Street Address: 9852 Haze Drive
- Viewed: 9
- Price: $435,000
- Price sqft: $191
- Waterfront: No
- Year Built: 2019
- Bldg sqft: 2275
- Bedrooms: 3
- Total Baths: 2
- Full Baths: 2
- Garage / Parking Spaces: 2
- Days On Market: 354
- Additional Information
- Geolocation: 27.1003 / -82.38
- County: SARASOTA
- City: VENICE
- Zipcode: 34292
- Subdivision: Watercrest Un 2
- Elementary School: Taylor Ranch
- Middle School: Venice Area
- High School: Venice Senior
- Provided by: LPT REALTY
- Contact: Deb Scott
- 877-366-2213

- DMCA Notice
-
DescriptionREDUCED to 435K FULLY FURNISHED DAHLIA MODEL WITH PANAROMAIC WATERVIEW LARGE LANAI in a NO FLOOD ZONE is a real VALUE! This gem features an oversized lanai, 8 foot glass sliders from great room AND master bedroom, tile on the diagonal throughout, no carpet anywhere, granite countertops throughout, upgrades galore all this about 3 miles to historic downtown Venice and best gulf beaches because location is key and this beauty is one of the best. Watercrest is a highly sought after gated community with low HOAs, no CDD. This maintenance free living covers your every need from landscaping, lawn moving, reclaimed water sprinkler system, mulching, hedge trimming, and a state of the art fitness center to resort style heated pool and bocce ball courts. The community cabana offers a great location for meet and greets and a never ending list of creative and fun social activities. Fully upgraded, open split floor plan, the Dahlia model features 3 bedrooms, 2 bathrooms, and 1,550 square feet of elegance, with a two car epoxy floor garage. Meticulously crafted in every corner for the best in your luxury Florida lifestyle. High ceilings, eight foot glass sliders from both great room and master bedroom onto your oversized lanai with spectacular peaceful and relaxing perfect water views is a rare gem. Tile on the diagonal no carpeting anywhere, crown molding, upgraded tile umbrae back splash, all stainless steel appliances, granite counter tops in the kitchen is carried through to both en suite bathroom and guest bathroom. Crown molding is designed to impress, custom built shelving in your walk in closest in master suite is a fashion and function upgrade, along with upgraded designer custom shelving in both guest bedroom closets. Eat at your breakfast nook area or your separate dining area and entertain to celebrate in style. Designer lighting and fans, upgraded 42 white cabinets, upgraded agreeable grey walls warm your surroundings for everyday living with friends, family or guests. The oversized shower in the en suite is breathtaking at home spa along with every other detail such as dual under mount sinks in your vanity. The laundry room upgrades include above cabinet shelving and even a wine refrigerator for your ultimate pampered pleasure! But wait, lets not stop there, this smart home also includes an ADT full home alarm system for your safety and peace of mind, and the garage has recently been upgraded with high end epoxy coating, and additional gutters were recently added for the best in safety and home quality. Sophistication, elegance and comfort are a winning combination for living minutes to the best gulf beaches and Historic downtown Venice. Enjoy a variety of shops, entertainment, restaurants for every palette, shelling, boating, shark took hunting, legacy bike trail, this is simply the best of Venice! Be sure to watch the video and schedule your showing today before this gem is gone!
Payment Calculator
- Principal & Interest -
- Property Tax $
- Home Insurance $
- HOA Fees $
- Monthly -
Features
Building and Construction
- Covered Spaces: 0.00
- Exterior Features: Sliding Doors
- Flooring: Ceramic Tile
- Living Area: 1550.00
- Roof: Tile
School Information
- High School: Venice Senior High
- Middle School: Venice Area Middle
- School Elementary: Taylor Ranch Elementary
Garage and Parking
- Garage Spaces: 2.00
Eco-Communities
- Water Source: Public
Utilities
- Carport Spaces: 0.00
- Cooling: Central Air
- Heating: Central
- Pets Allowed: Yes
- Sewer: Public Sewer
- Utilities: Cable Connected
Amenities
- Association Amenities: Fitness Center, Gated, Maintenance, Pool, Wheelchair Access
Finance and Tax Information
- Home Owners Association Fee Includes: Pool, Escrow Reserves Fund, Maintenance Structure, Private Road, Recreational Facilities
- Home Owners Association Fee: 775.00
- Net Operating Income: 0.00
- Tax Year: 2023
Other Features
- Appliances: Dishwasher, Disposal, Dryer, Exhaust Fan, Microwave, Other, Range, Refrigerator, Washer, Wine Refrigerator
- Association Name: Sunstate Property Management-Sean Noonan
- Association Phone: 941.840.4920
- Country: US
- Interior Features: Built-in Features, Ceiling Fans(s), Crown Molding, High Ceilings, In Wall Pest System, Kitchen/Family Room Combo, Open Floorplan, Pest Guard System, Primary Bedroom Main Floor, Smart Home, Split Bedroom, Walk-In Closet(s), Window Treatments
- Legal Description: LOT 158, WATERCREST UNIT 2, PB 52 PG 242-248
- Levels: One
- Area Major: 34292 - Venice
- Occupant Type: Owner
- Parcel Number: 0416030047
- View: Water
- Zoning Code: RMF1
Similar Properties
Nearby Subdivisions
Ashley Place
Auburn Cove
Auburn Woods
Berkshire Place
Berkshire Place Ph 2
Brighton Jacaranda
Caribbean Village
Carlentini
Cassata Place
Chestnut Creek Estates
Chestnut Creek Patio Homes
Chestnut Creek Villas
Club Side Place
Cottages Of Venice
Enclaves Of Venice North
Everglade Estates
Fairways Of Capri Ph 1
Fairways Of Capri Ph 2
Fairways Of Capri Phase 3
Fountain View
Grand Oaks
Grand Palm Phase 1a
Hidden Lakes Club Ph 1
Hidden Lakes Club Ph 2
Ironwood Villas
Isles Of Chestnut Creek
Kent Acres
North Venice Farms
Palencia
Palm Villas
Pelican Pointe Golf Cntry Cl
Pelican Pointe Golf Country C
Sawgrass
Stone Walk
Stoneybrook At Venice
Stoneybrook Landing
Stoneybrook Lndg
The Patio Homes Of Chestnut Cr
The Villas At Venice
Turnberry Place
Venetian Falls Ph 1
Venetian Falls Ph 2
Venetian Falls Ph 3
Venice Acres
Venice Golf Country Club
Venice Golf And Country Club
Venice Palms Ph 2
Watercrest Un 1
Watercrest Un 2
Waterford
Waterford Ph 1a
Waterford Tr J Ph 1
Waterforddevonshire North Ph 2


