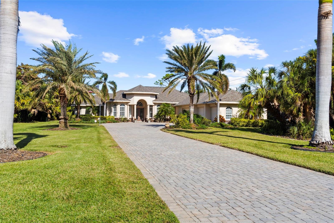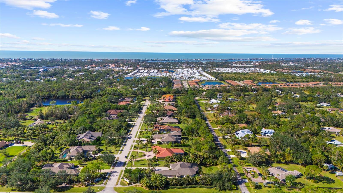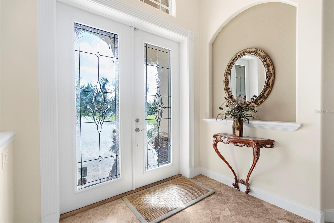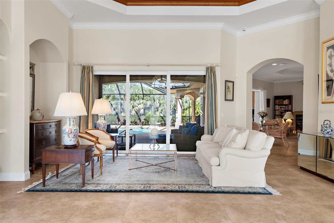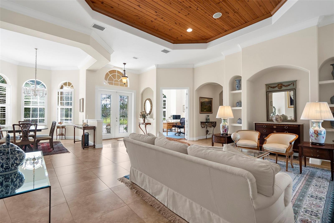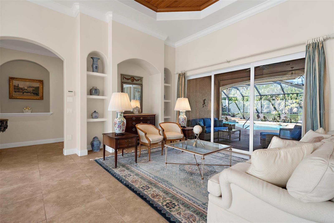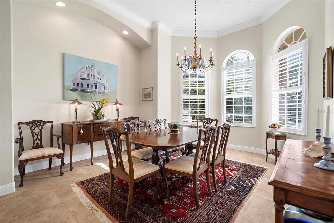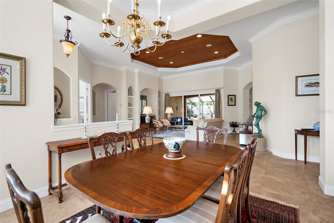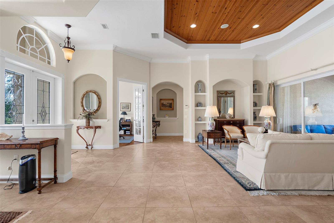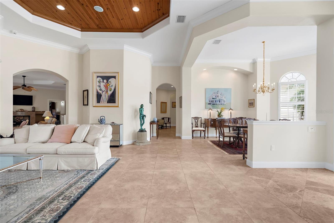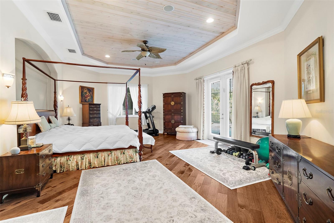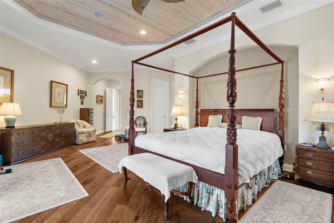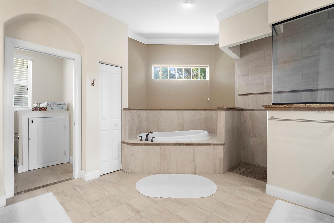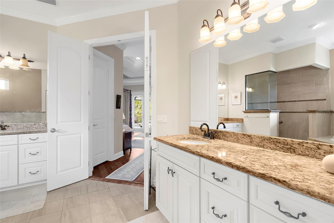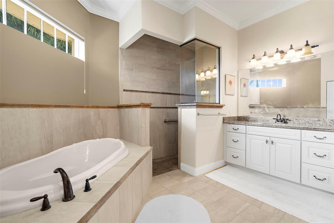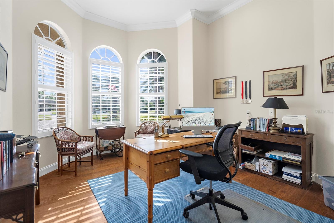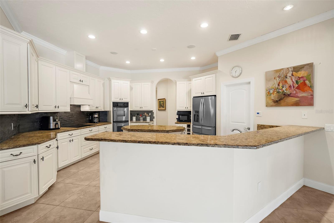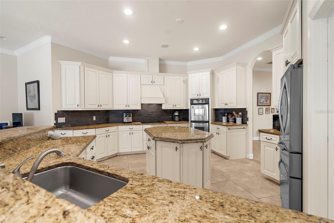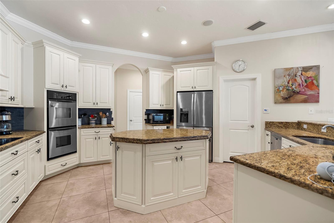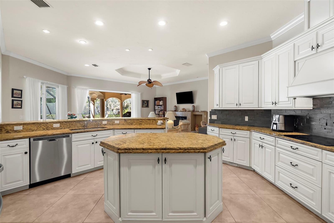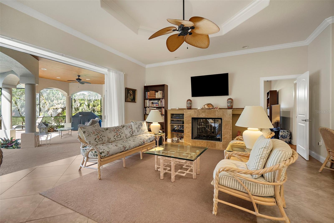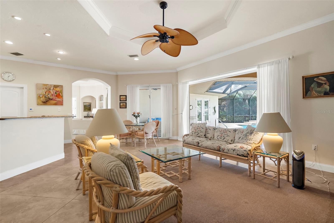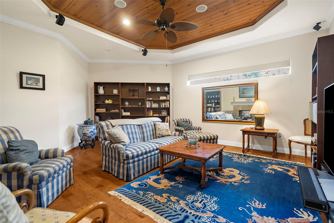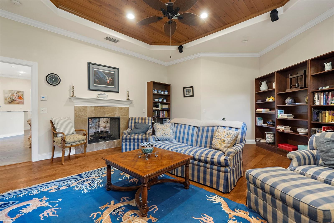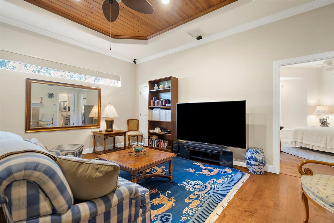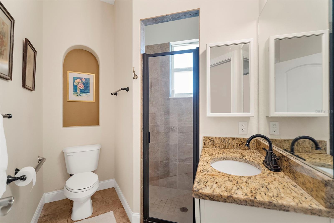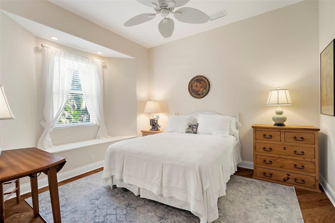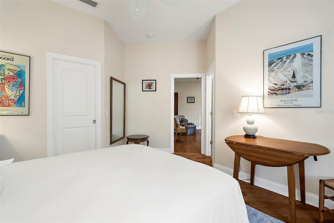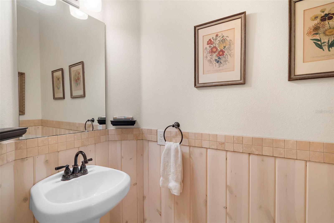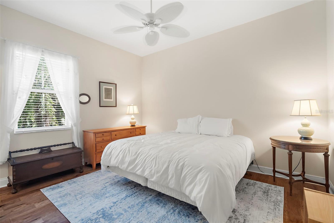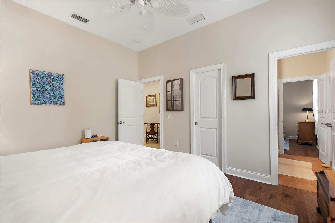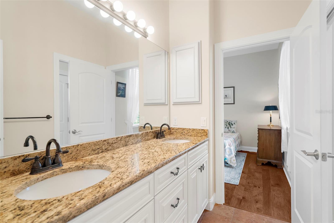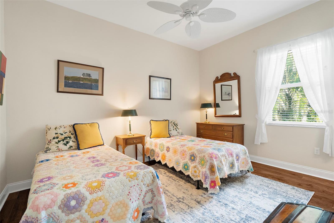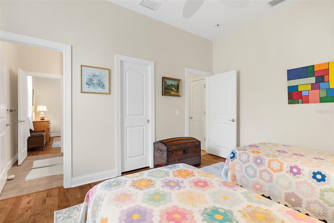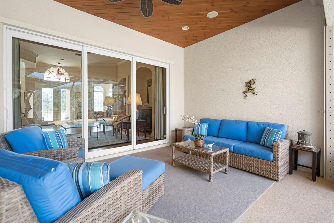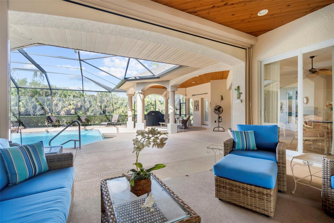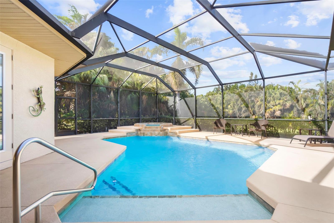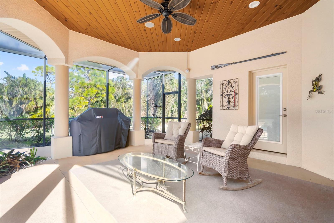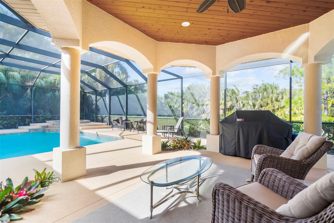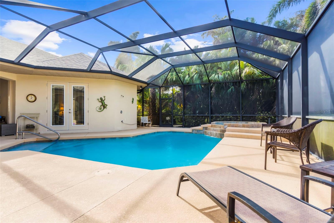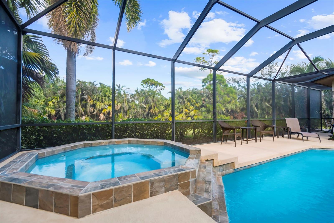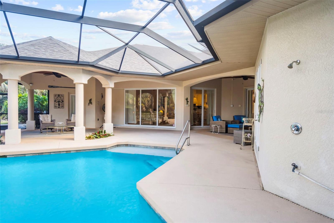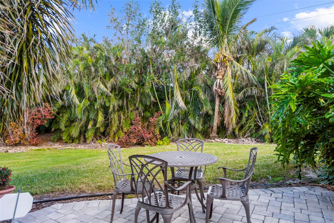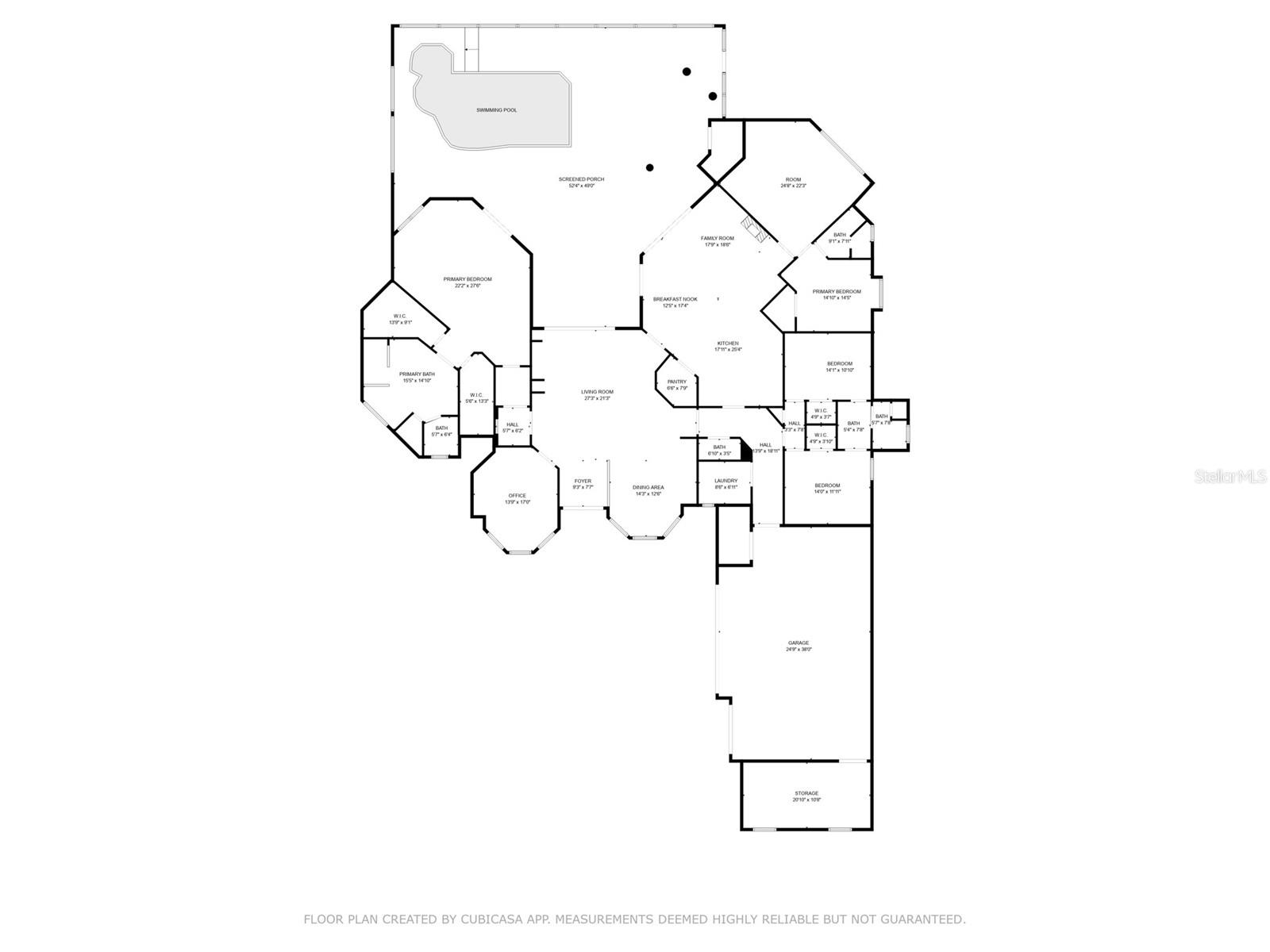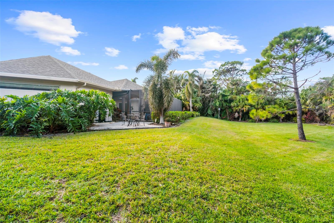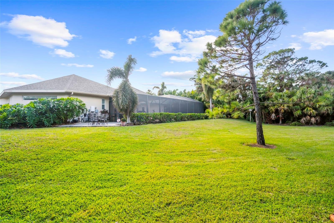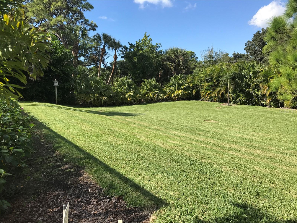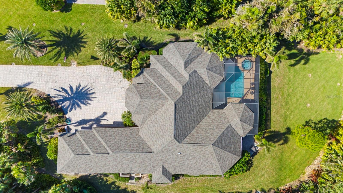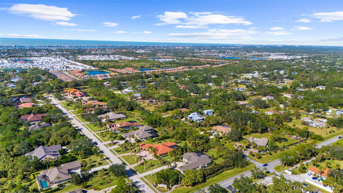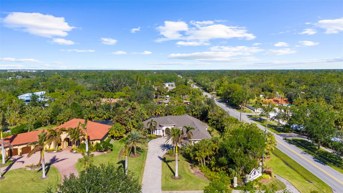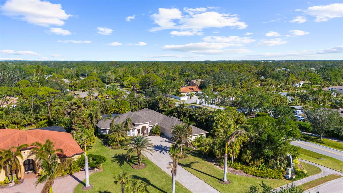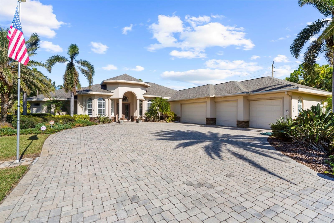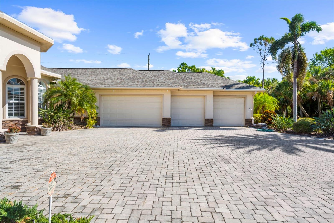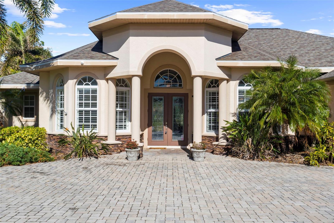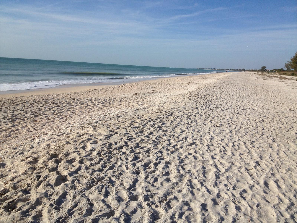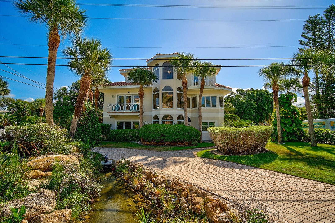793 Vanderbilt Drive, NOKOMIS, FL 34275
Property Photos
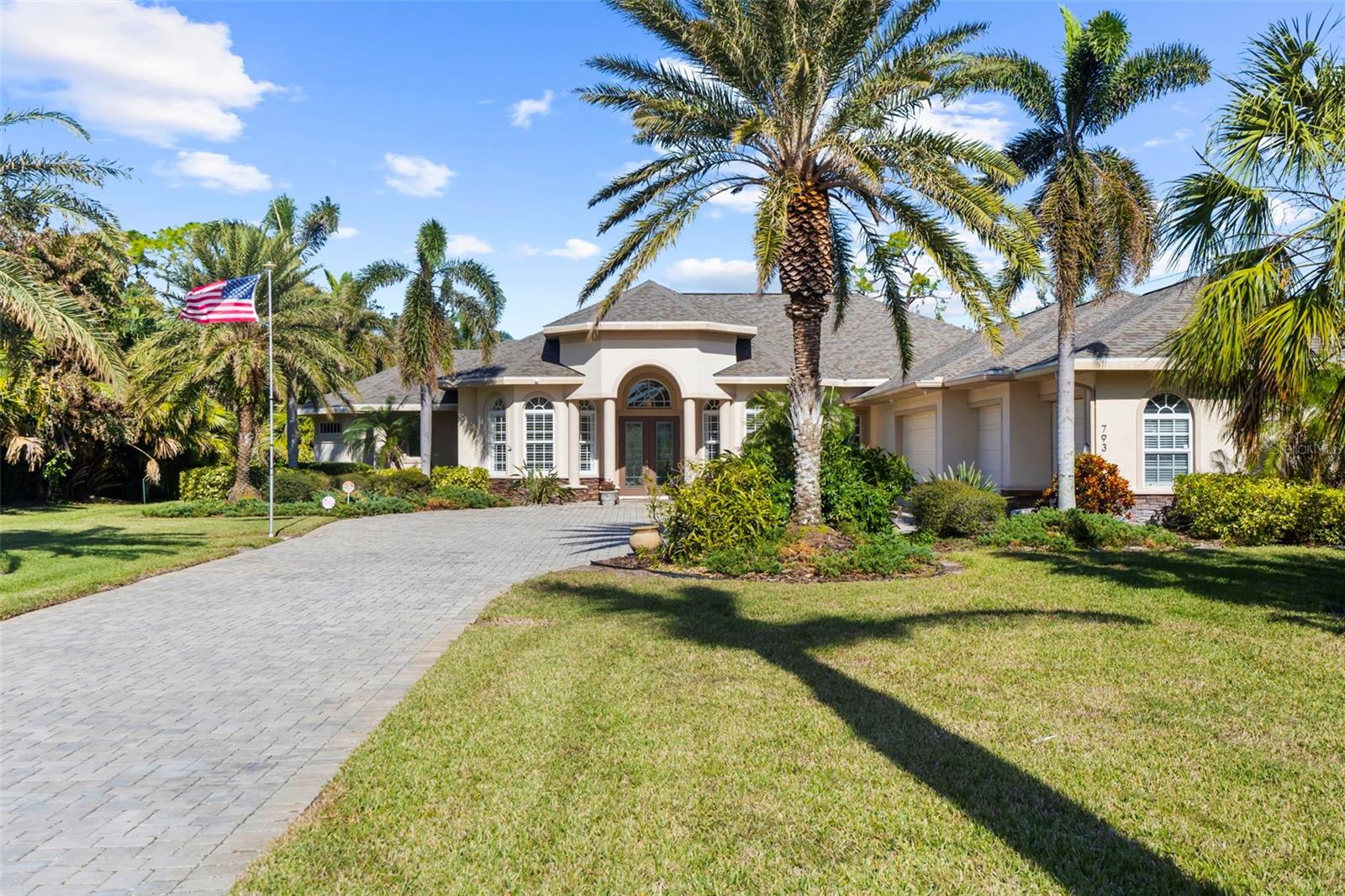
Would you like to sell your home before you purchase this one?
Priced at Only: $2,600,000
For more Information Call:
Address: 793 Vanderbilt Drive, NOKOMIS, FL 34275
Property Location and Similar Properties
- MLS#: N6135549 ( Residential )
- Street Address: 793 Vanderbilt Drive
- Viewed: 12
- Price: $2,600,000
- Price sqft: $436
- Waterfront: No
- Year Built: 2013
- Bldg sqft: 5967
- Bedrooms: 4
- Total Baths: 5
- Full Baths: 3
- 1/2 Baths: 2
- Garage / Parking Spaces: 4
- Days On Market: 15
- Additional Information
- Geolocation: 27.144 / -82.4459
- County: SARASOTA
- City: NOKOMIS
- Zipcode: 34275
- Subdivision: Preserve At Mission Valley
- Elementary School: Laurel Nokomis
- Middle School: Laurel Nokomis
- High School: Venice Senior
- Provided by: KELLER WILLIAMS ISLAND LIFE REAL ESTATE
- Contact: Krista Streeter
- 941-254-6467

- DMCA Notice
-
DescriptionNestled on a private 1 acre lot, this exquisite 4 bedroom, (could be used as 5 bedrooms) 5 bathroom estate is one of only 17 homes in the Preserve at Mission Valley. Offering nearly 6,000 square feet of impeccably maintained indoor and outdoor living space, this custom built home embodies architectural elegance and Gulf Coast luxury located only 3.5 miles to Nokomis Beach in an X Flood Zone. No damage during any of the Hurricanes! Step inside to discover bright, airy interiors illuminated by natural light, with soaring 12 ceilings, intricate crown moldings, coffered ceiling accents, and custom window treatments over hurricane impact rated windows/door, including garage doors. The formal dining and living areas provide an inviting setting for entertaining, with stunning views of the tropical outdoor oasis featuring a covered lanai, sparkling pool, and spa. The backyard has been customized and designed with specimen plantings and individual sprinklers for each tree. The gourmet kitchen, a centerpiece of the home, boasts granite countertops, fine wood cabinetry, a walk in pantry, center prep island, and bar seating. Open to a casual dining area and a spacious family room, this space is perfect for both intimate gatherings and grand occasions. A cozy double sided gas fireplace connects the family room to a versatile Mother In Law suite or media room/bonus room, while two additional bedrooms offer comfort and convenience on the same side of the home. The opposite wing houses a private study and the expansive master suite, providing ultimate seclusion and luxury. Thoughtfully designed for security and comfort, this home features hurricane rated construction (built 13 feet above sea level), high impact windows, 140 MPH wind specifications, Hurricane rated screen in lanai that creates a safe room, and a cutting edge security system with cameras and motion sensors. A Sonos music system with room specific controls, industrial grade central vacuum, and a dedicated irrigation well, ensures modern conveniences at every turn. The oversized 4 car garage is a standout feature, offering a workshop, an air conditioned 10x20x12 storage room with floor to ceiling shelving, and a climatized "suitcase/storage room." One area of the garage has been partially finished and could easily convert to another living area/bedroom. Also features a fully functional work bench and tool shop in the main garage. A BRAND NEW Roof in 2024, 3 new A/C units, 24KW Generac Generator, 500 gallon propane tank, and a Solaris Air Purification System are just a few of the amazing top of the line features this home embodies. On just over 1 acre, this property is large enough for a tennis ball court, pickle ball court, parking an RV, trailer, or boat. Located minutes from top rated schools, fine dining, shopping, the new Sarasota Memorial Hospital, Mission Valley Country Club, and the renowned Legacy Trail, this home is a short drive to Venice Island, Gulf beaches, and Marinas. With quick, easy access to I 75, reach Sarasota Airport in 30 minutes, or Tampa, Ft. Myers, and Naples within 1 2 hours. Schedule your private showing today and experience the finest in Gulf Coast living!
Payment Calculator
- Principal & Interest -
- Property Tax $
- Home Insurance $
- HOA Fees $
- Monthly -
Features
Building and Construction
- Covered Spaces: 0.00
- Exterior Features: Irrigation System, Lighting, Outdoor Shower, Private Mailbox, Rain Gutters, Sidewalk, Sliding Doors, Sprinkler Metered, Storage
- Flooring: Marble, Travertine, Wood
- Living Area: 3954.00
- Other Structures: Storage, Workshop
- Roof: Tile
Property Information
- Property Condition: Completed
Land Information
- Lot Features: Corner Lot, Landscaped, Level, Oversized Lot, Sidewalk, Street Dead-End, Paved, Private
School Information
- High School: Venice Senior High
- Middle School: Laurel Nokomis Middle
- School Elementary: Laurel Nokomis Elementary
Garage and Parking
- Garage Spaces: 4.00
- Parking Features: Boat, Converted Garage, Driveway, Garage Door Opener, Garage Faces Side, Golf Cart Parking, Ground Level, Oversized, Workshop in Garage
Eco-Communities
- Green Energy Efficient: Roof, Windows
- Pool Features: Gunite, Heated, In Ground, Lighting, Outside Bath Access, Salt Water, Screen Enclosure
- Water Source: Public
Utilities
- Carport Spaces: 0.00
- Cooling: Central Air, Zoned
- Heating: Central
- Pets Allowed: Cats OK, Dogs OK
- Sewer: Public Sewer
- Utilities: BB/HS Internet Available, Cable Connected, Electricity Connected, Propane, Sewer Connected, Sprinkler Well, Underground Utilities, Water Connected
Finance and Tax Information
- Home Owners Association Fee: 1200.00
- Net Operating Income: 0.00
- Tax Year: 2023
Other Features
- Appliances: Built-In Oven, Convection Oven, Cooktop, Dishwasher, Disposal, Dryer, Electric Water Heater, Refrigerator, Washer
- Association Name: Tillie Hidalgo Lima
- Association Phone: 513-349-6749
- Country: US
- Furnished: Negotiable
- Interior Features: Ceiling Fans(s), Central Vaccum, Crown Molding, Eat-in Kitchen, Living Room/Dining Room Combo, Primary Bedroom Main Floor, Solid Surface Counters, Solid Wood Cabinets, Split Bedroom, Thermostat, Tray Ceiling(s), Walk-In Closet(s), Window Treatments
- Legal Description: LOT 1 PRESERVE AT MISSION VALLEY
- Levels: One
- Area Major: 34275 - Nokomis/North Venice
- Occupant Type: Owner
- Parcel Number: 0382050024
- Possession: Close of Escrow
- Style: Colonial
- View: Pool, Trees/Woods
- Views: 12
- Zoning Code: RE2
Similar Properties
Nearby Subdivisions
Admiral Benbow Club Sub The
Aria
Aria Ph Iii
Aria Phase 2
Barnes Pkwy
Barnhill Estates
Bay Point Corr Of
Calusa Lakes
Calusa Park
Calusa Park Ph 2
Calusa Park Phase 2
Casas Bonitas Sub
Casey Cove
Casey Key
Casey Key Estates
Cassata Lakes
Cassata Lakes Ph I
Cecilia Court
Cielo
Citrus Highlands
Citrus Park
Colonial Bay Acres
Cottagescurry Crk
Enchanted Isles
Falcon Trace At Calusa Lakes
Gedney Richard H Inc
Inlets
Inlets Sec 01
Inlets Sec 02
Inlets Sec 04
Inlets Sec 06
Inlets Sec 07
Inlets Sec 08
Inlets Sec 09
Lakeside Cottages
Laurel Grove
Laurel Hill 2
Laurel Hollow
Laurel Landings Estates
Laurel Pines
Laurel Woodlands
Legacy Groves Phase 1
Lyons Bay
Magnolia Bay
Magnolia Bay South Ph 1
Milano
Milano Ph 2
Milano Ph 2 Rep 1
Milano Phase 2
Milanoph 2
Milanoph 2 Rep 1
Milanoph 2replat 1
Mission Estates
Mission Valley Estate Sec A
Mitchem Rep
Mobile City
Nokomis
Nokomis Acres Amd
Nokomis Gardens
Nokomis Heights
None
Not Applicable
Palmero
Preserve At Mission Valley
Queen Palms
Shakett Creek Pointe
Sorrento Bayside
Sorrento Cay
Sorrento East
Sorrento Ph I
Sorrento Ph Ii
Sorrento South
Sorrento Villas 3
Sorrento Villas 4
Sorrento Villas 5
Sorrento Villas 6
Sorrento Woods
Talon Preserve
Talon Preserve On Palmer Ranch
Talon Preserve Ph 1a 1b 1c
Talon Preserve Ph 2a 2b
Talon Preserve Ph 4
Talon Preserve Phs 1a 1b 1c
Talon Preserve Phs 2a 2b
Tiburon
Twin Laurel Estates
Venetian Gardens
Venetian Gardens 1st Add To
Venetian Golf Riv Club Ph 03g
Venetian Golf River Club Pha
Venetian Golf And River Club.
Venice Byway
Venice Woodlands Ph 1
Venice Woodlands Ph 2b
Vicenza
Vicenza Ph 1
Vicenza Ph 2
Vicenza Phase 1
Vicenza Phase 2
Villagesmilano
Vistera Of Venice
Vistera Phase 1
Waterfront Estates
Windwood


