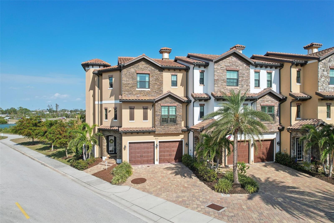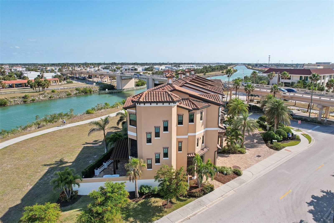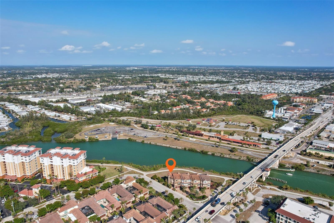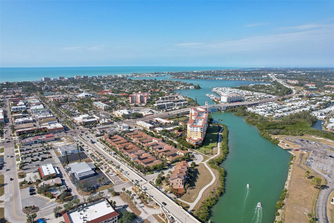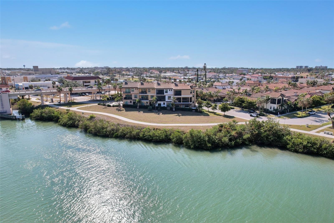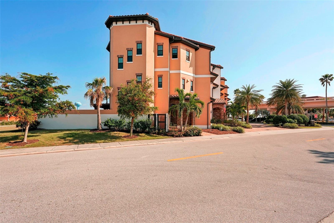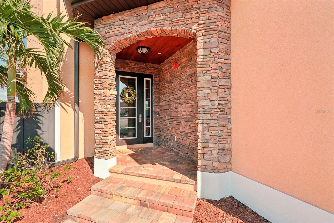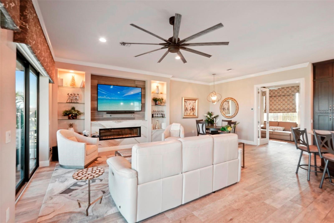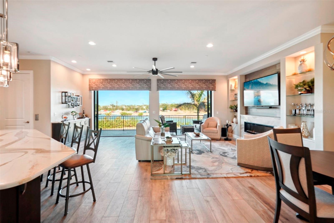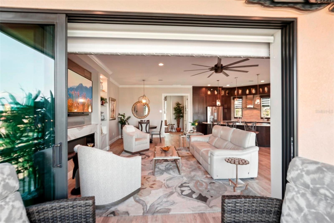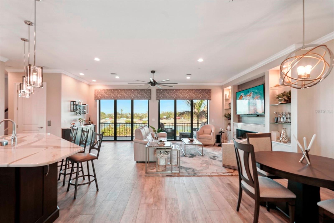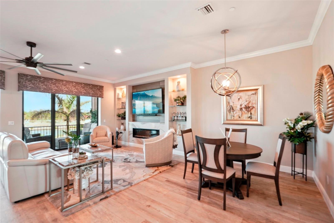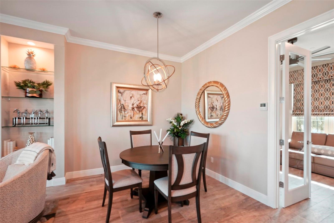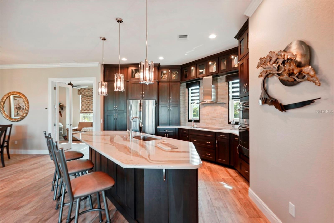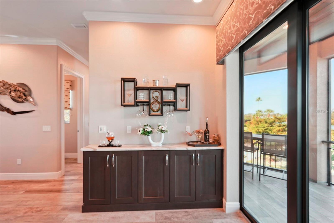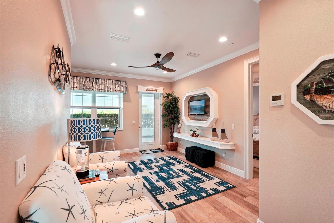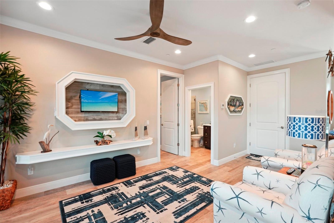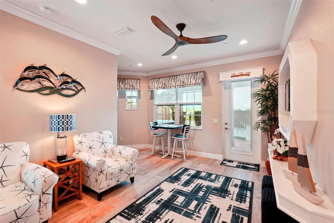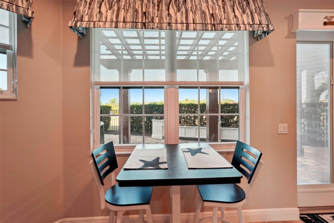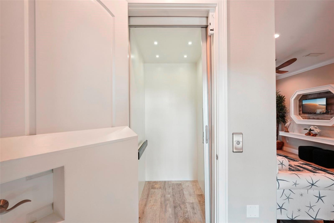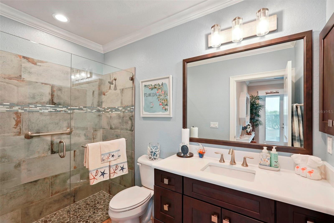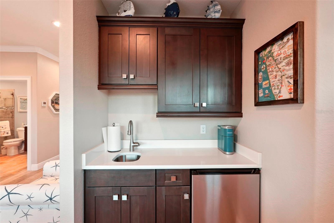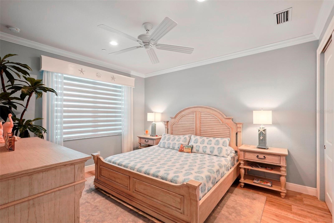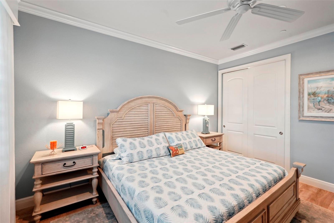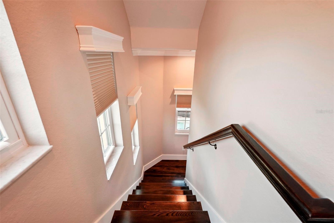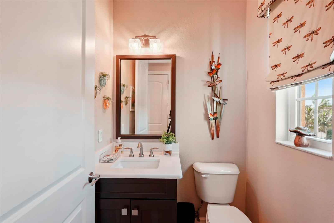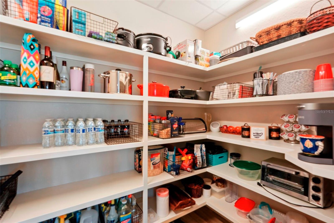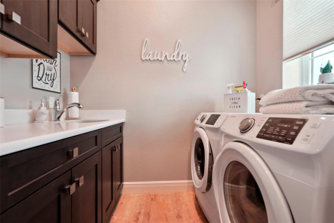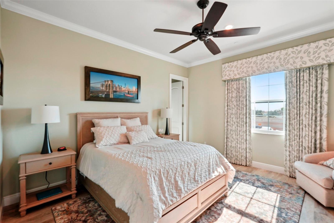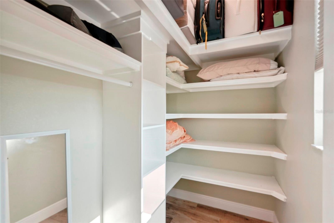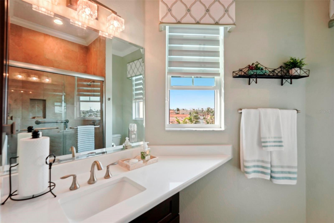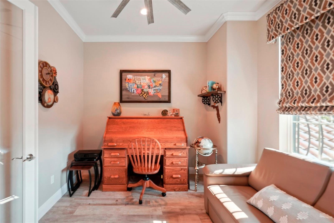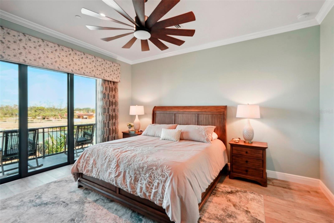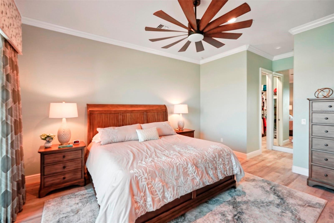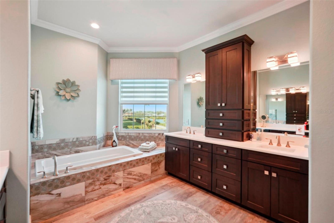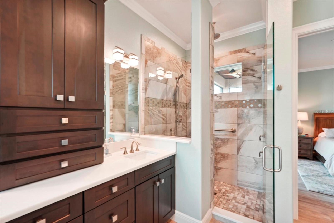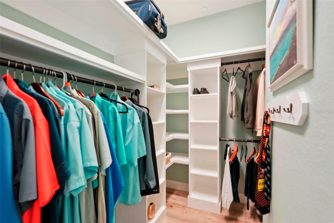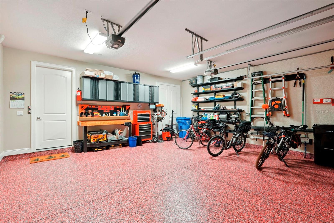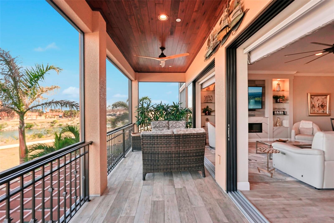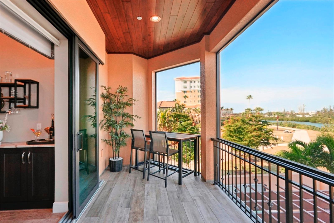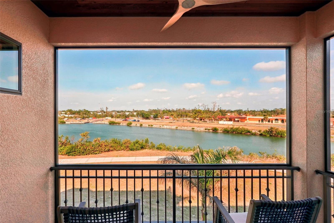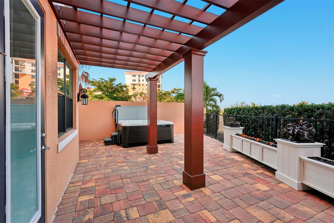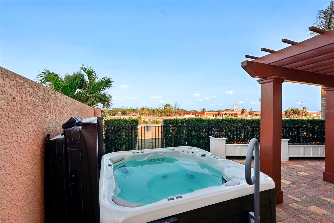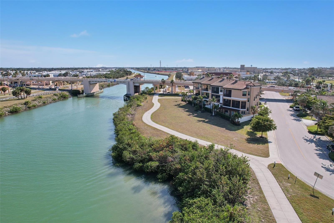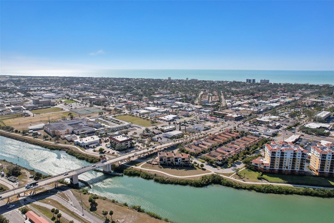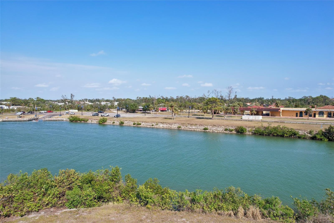205 E Venice Ave, VENICE, FL 34285
Property Photos
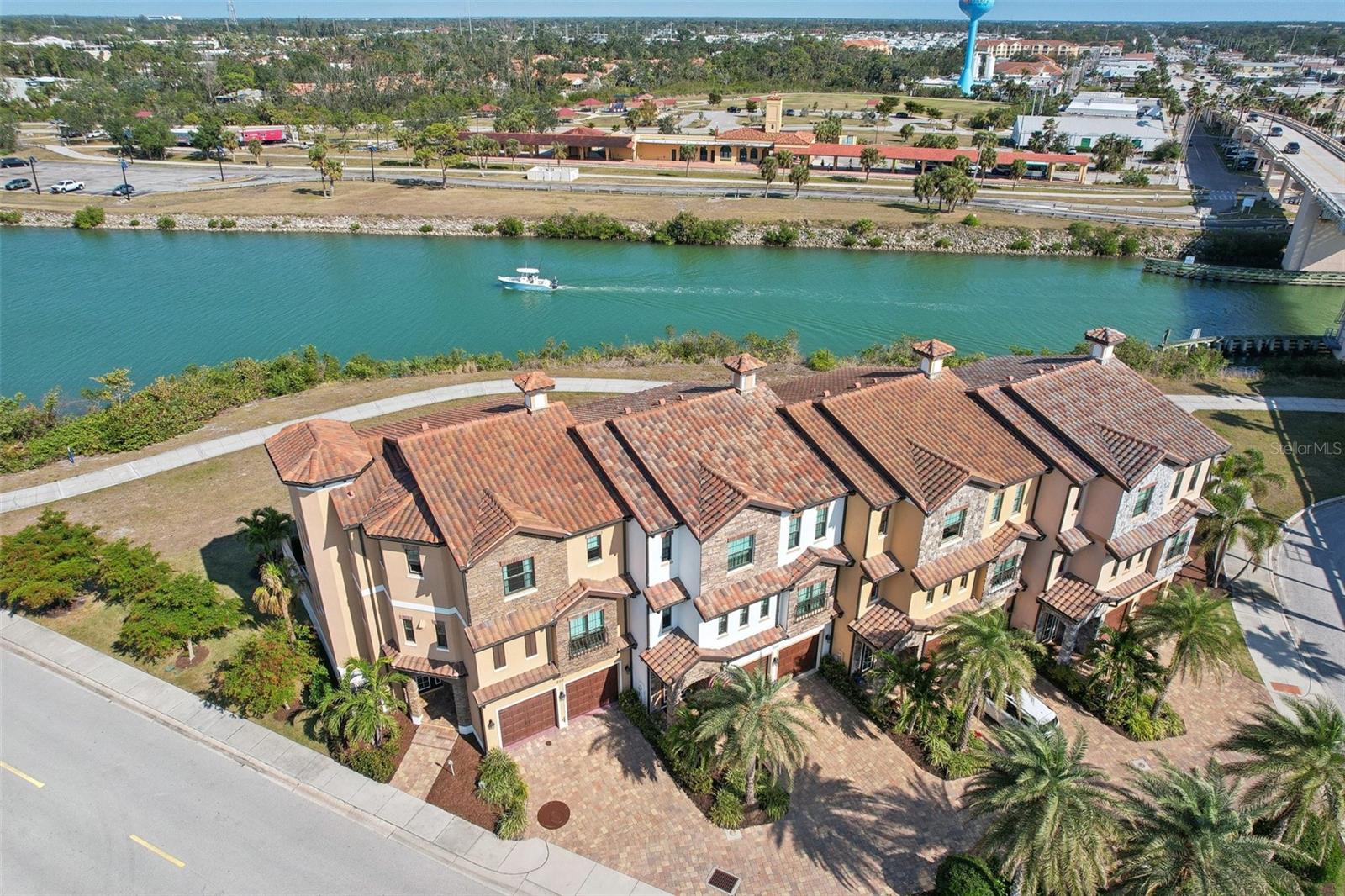
Would you like to sell your home before you purchase this one?
Priced at Only: $2,575,000
For more Information Call:
Address: 205 E Venice Ave, VENICE, FL 34285
Property Location and Similar Properties
- MLS#: N6136116 ( Residential )
- Street Address: 205 E Venice Ave
- Viewed: 9
- Price: $2,575,000
- Price sqft: $629
- Waterfront: Yes
- Wateraccess: Yes
- Waterfront Type: Intracoastal Waterway
- Year Built: 2019
- Bldg sqft: 4094
- Bedrooms: 3
- Total Baths: 4
- Full Baths: 3
- 1/2 Baths: 1
- Garage / Parking Spaces: 2
- Days On Market: 3
- Additional Information
- Geolocation: 27.1003 / -82.4418
- County: SARASOTA
- City: VENICE
- Zipcode: 34285
- Subdivision: 3187 Tra Ponti Villaggio
- Elementary School: Venice
- Middle School: Venice Area
- High School: Venice Senior
- Provided by: HOMESMART
- Contact: Cynthia Eliopoulos
- 407-476-0461

- DMCA Notice
-
DescriptionWelcome to your venice island dream home at 205 e venice avenue where timeless elegance meets watrefront luxury. Just steps away from historic downtown venice avenue with boutique shopping, live theatre and gourmet restaurants, this exquisite home represents the epitome of mediterranean style. Custom built for current owners in 2019, this residence boasts a versatile floor plan with multiple living areas each with sweeping water views of the intracoastal. Nestled in the charming community of tra pointe villaggio, this one of kind treasure is designer curated with distinctive architectural features. Step inside and discover bright open spaces with tall, nearly 10 foot ceilings, imported porcelain tile floors, crown moldings, 8 foot interior wood doors and power custom shades. Your gourmet kitchen awaits with wood cabinetry to the ceiling, a butler's pantry hidden behind custom cabinets and quartz counters. Each walk in closet is custom crafted and there are multiple storage areas including a 2 car garage with workspace. Walk into the first floor foyer and enjoy a secondary living area which leads to a large paver patio with heated and jetted saltwater spa and large custom pergola. Enjoy direct water views from this level with access to the venetian and legacy bike and walking trails leading direct to the beach or to sarasota! This living area boasts a wet bar and wall mounted tv, dining space, along with a large in law/guest suite and full guest bathroom. Take the turreted steps or 3 stop elevator to the second level and find a showcased open floor plan with main living room, kitchen and dining area overlooking a spacious, screened lanai for perfect indoor/outdoor entertaining. The water views from this level are breathtaking as you watch dolphins and manatees frolic in their natural habitat. This living room boasts an electric fireplace with wall mounted tv above, warm accents and wonderful details. Privacy awaits in a cozy den/office right off the living room with french doors and western views overlooking downtown venice avenue. Enjoy a half bath discretely located on this level. Up to the third level and you will find your spacious primary bedroom with private screened lanai, en suite bath with soaking tub and large separte shower. A third guest bedroom with en suite bath and on floor laundry room make for convenient garment and bedding organizing. Each bathroom is purposely designed with contemporary designer tiles. Beyond the interior spaces find 2 private screened lanais, plus a spacious paver patio along with with water views. Enjoy a whole house instant hot water system, expandable foam insulation between floors and icynene insulation for added r value. The home boasts energy efficent zoned hvac for each level. Privacy abounds with this end townhome's multiple windows, setting this residence apart from anything similar. All exterior grounds are maintained by the hoa for easy and effortless travel on the go. Enjoy the security of impact/hurricane rated windows, doors and sliders with the added bonus of flood zone x, sitting high above the intracoastal waterway, a very rare combination in an island setting! Don't miss out on this rarely availible custom built paradise with incredible island water views. The owner's thoughfulness in design and craftmanship show in every detail and create a simply breathtaking home, inside and out. Schedule a private tour today and make this your own private retreat!
Payment Calculator
- Principal & Interest -
- Property Tax $
- Home Insurance $
- HOA Fees $
- Monthly -
Features
Building and Construction
- Covered Spaces: 0.00
- Exterior Features: Balcony, Irrigation System, Lighting, Other, Outdoor Grill, Sidewalk, Sliding Doors, Storage
- Fencing: Masonry
- Flooring: Tile
- Living Area: 3219.00
- Roof: Tile
Property Information
- Property Condition: Completed
Land Information
- Lot Features: Corner Lot, Historic District, City Limits, Landscaped, Near Marina, Near Public Transit, Private, Sidewalk, Paved
School Information
- High School: Venice Senior High
- Middle School: Venice Area Middle
- School Elementary: Venice Elementary
Garage and Parking
- Garage Spaces: 2.00
- Parking Features: Driveway, Garage Door Opener, Ground Level, Guest, On Street, Workshop in Garage
Eco-Communities
- Water Source: Public
Utilities
- Carport Spaces: 0.00
- Cooling: Central Air, Zoned
- Heating: Central, Electric, Exhaust Fan, Zoned
- Pets Allowed: Cats OK, Dogs OK
- Sewer: Public Sewer
- Utilities: Cable Connected, Electricity Connected, Fire Hydrant, Phone Available, Public, Sewer Connected, Sprinkler Recycled, Street Lights, Underground Utilities, Water Connected
Amenities
- Association Amenities: Cable TV
Finance and Tax Information
- Home Owners Association Fee Includes: Common Area Taxes, Insurance, Maintenance Grounds
- Home Owners Association Fee: 251.00
- Net Operating Income: 0.00
- Tax Year: 2024
Other Features
- Accessibility Features: Accessible Approach with Ramp, Accessible Bedroom, Accessible Elevator Installed, Accessible Full Bath, Accessible Kitchen
- Appliances: Built-In Oven, Cooktop, Dishwasher, Disposal, Dryer, Electric Water Heater, Exhaust Fan, Microwave, Range, Range Hood, Refrigerator, Washer
- Association Name: Jerry Konarske
- Association Phone: 8434221592
- Country: US
- Furnished: Negotiable
- Interior Features: Built-in Features, Ceiling Fans(s), Crown Molding, Elevator, High Ceilings, Kitchen/Family Room Combo, Open Floorplan, PrimaryBedroom Upstairs, Solid Surface Counters, Solid Wood Cabinets, Split Bedroom, Stone Counters, Thermostat, Walk-In Closet(s), Window Treatments
- Legal Description: LOT 20 & A PORTION OF TRACT C DESC AS BEG AT MOST ELY COR OF TRACT C TH N 37-51-48 W ALONG ELY LINE OF SAID TRACT C 1.02 FT TH S 31-31-28 W 44.78 FT TO SLY LINE OF SAID TRACT C TH N 32-45-03 E ALONG SLY LINE OF TRACT C 44.43 FT TO POB, TRA PONTI VILLAGGIO PB 49 PG 35, BEING SAME LANDS AS DESC IN ORI 20018043614 & 2019160586
- Levels: Three Or More
- Area Major: 34285 - Venice
- Occupant Type: Owner
- Parcel Number: 0408030133
- Style: Mediterranean
- View: Water
Nearby Subdivisions


