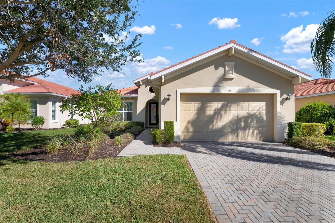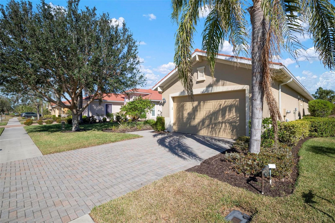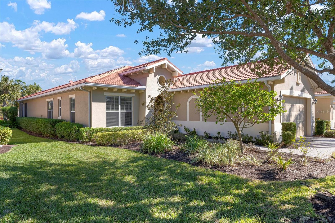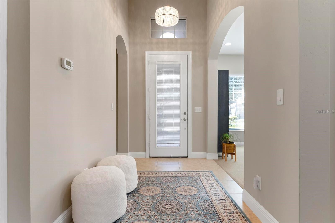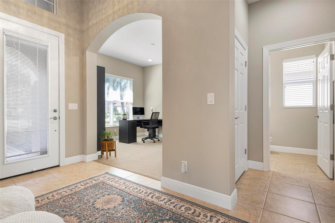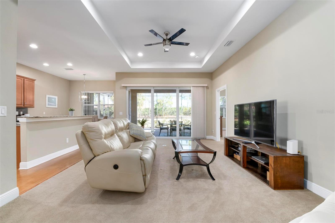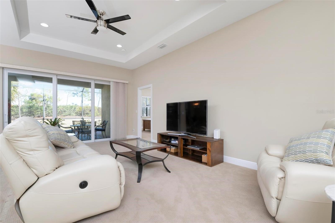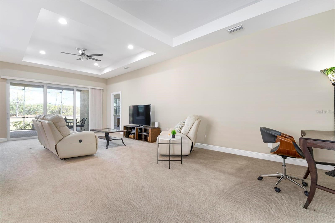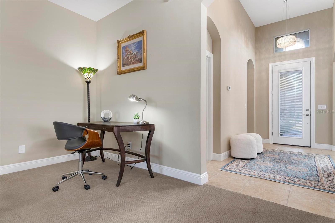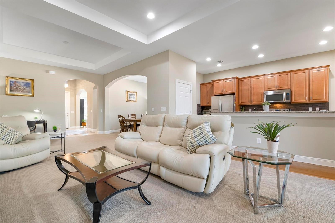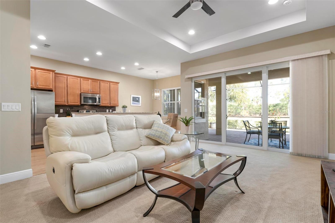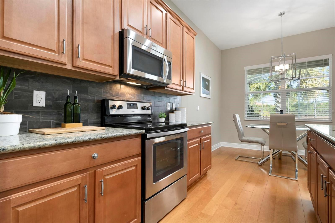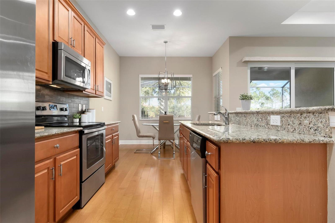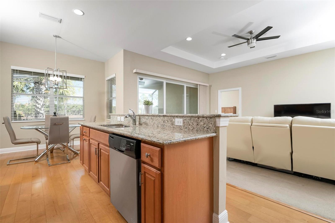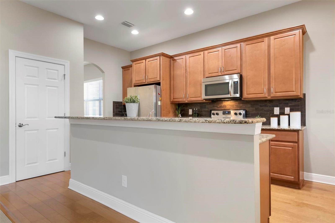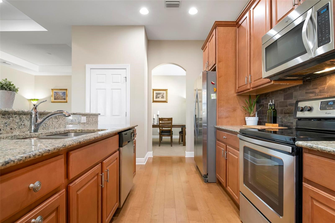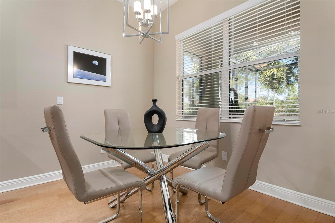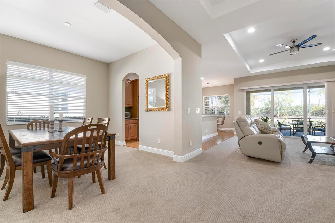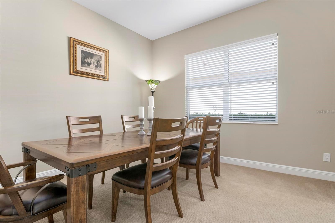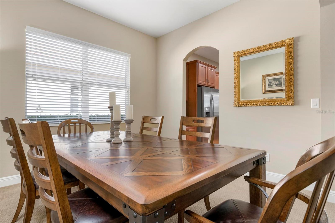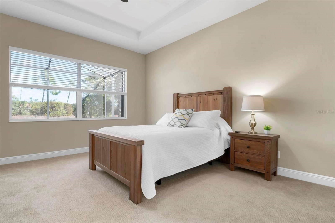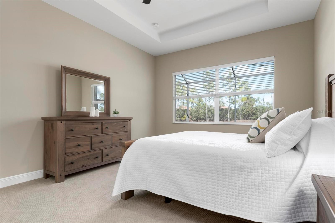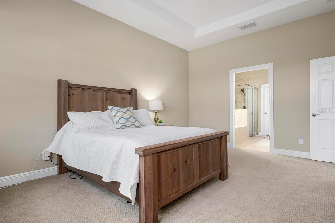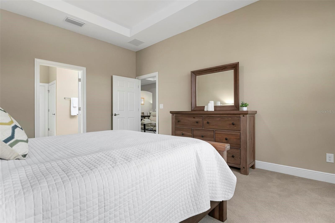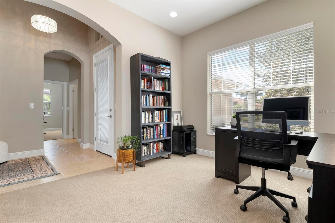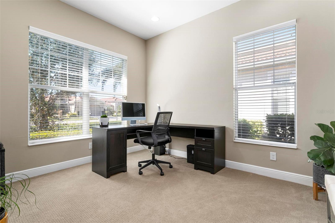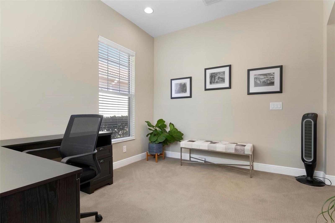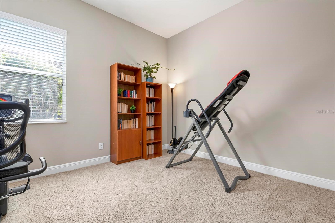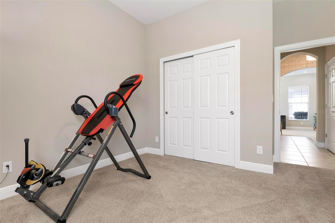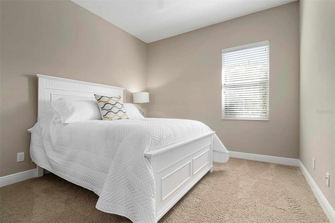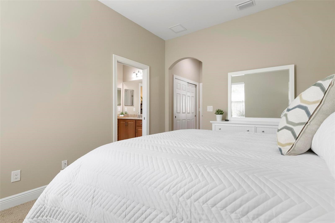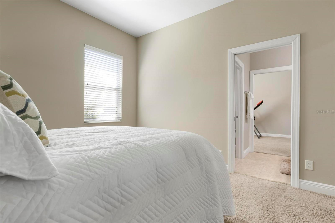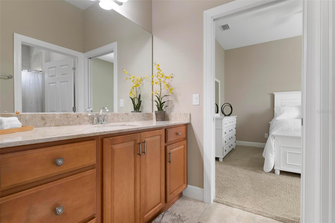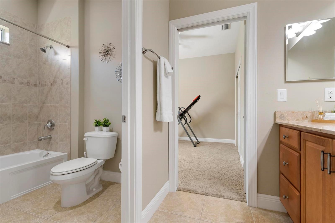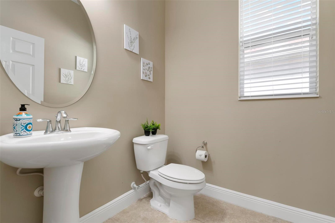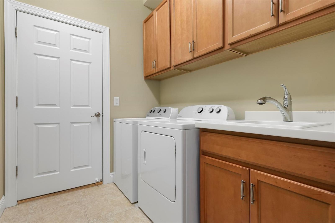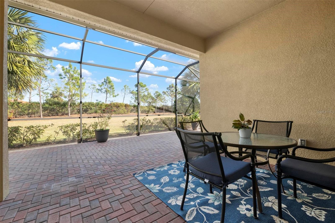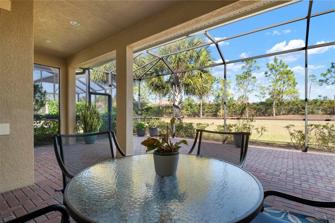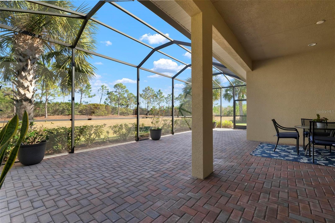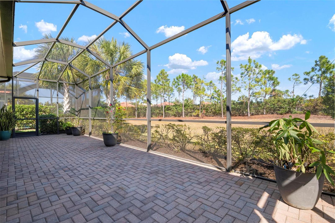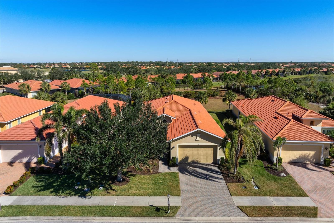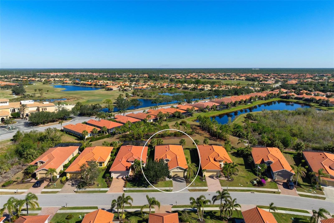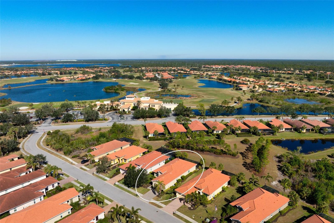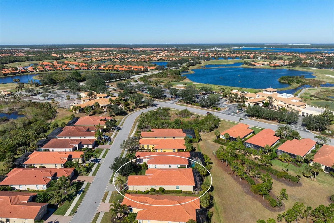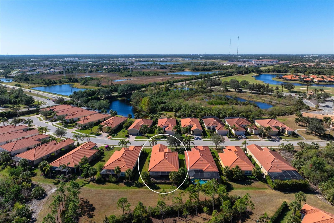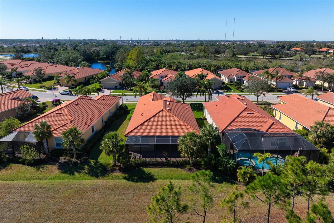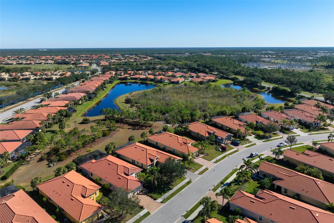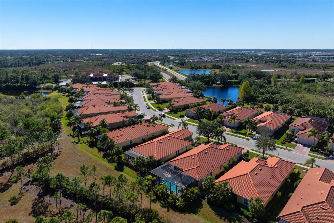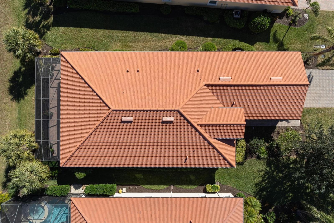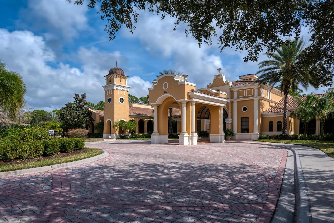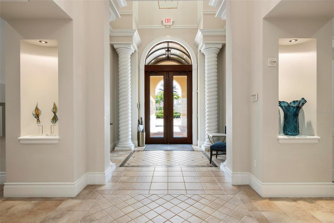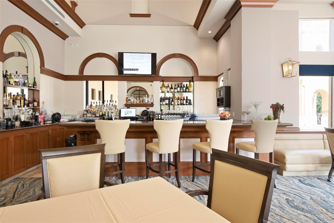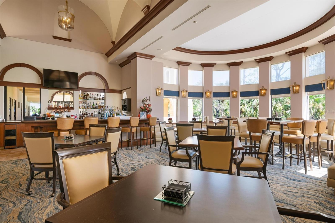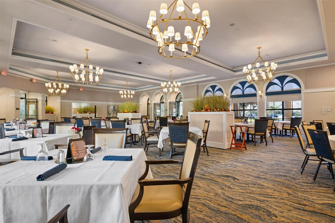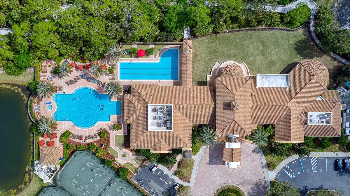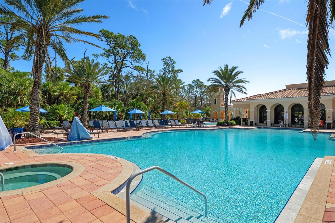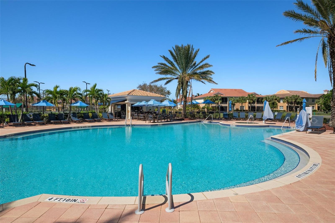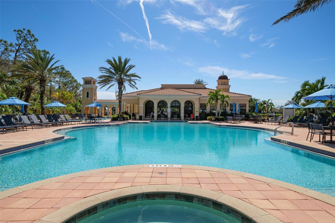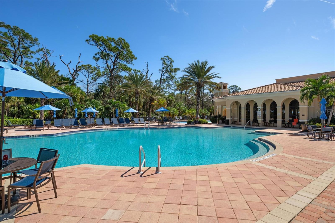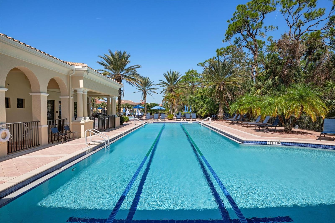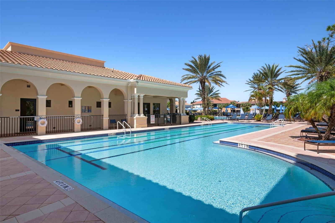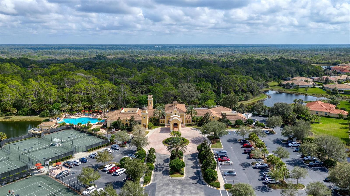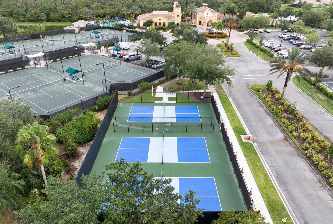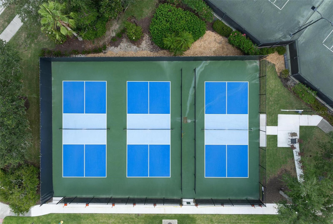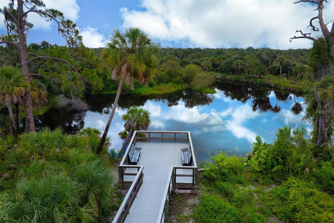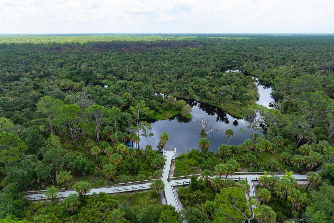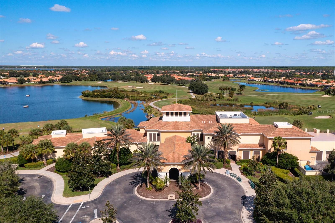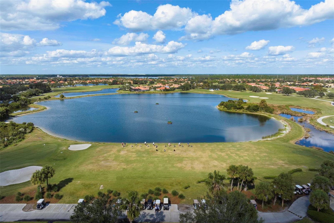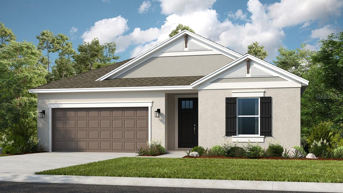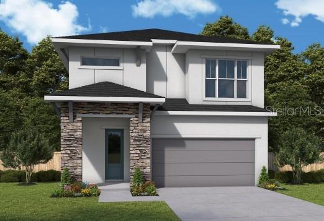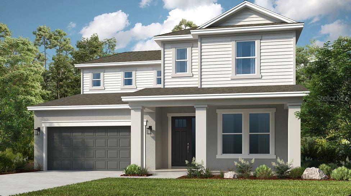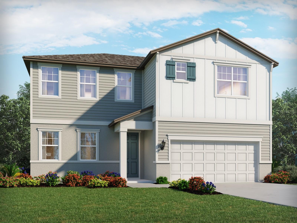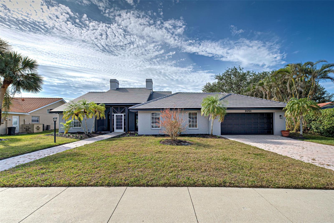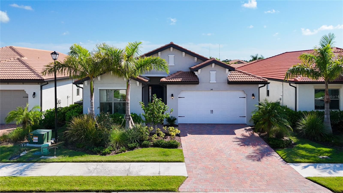115 Avalini Way, NOKOMIS, FL 34275
Property Photos
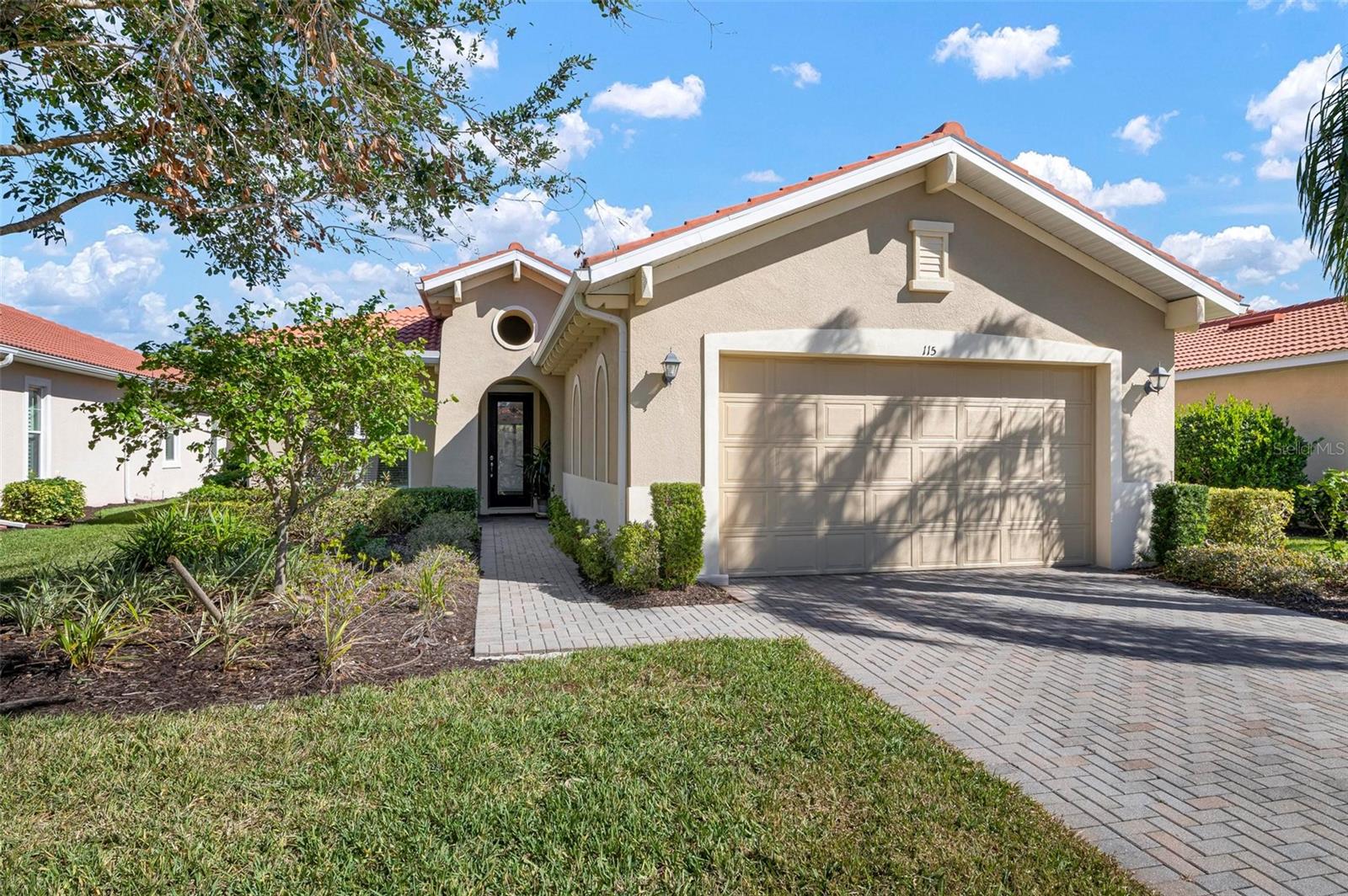
Would you like to sell your home before you purchase this one?
Priced at Only: $625,000
For more Information Call:
Address: 115 Avalini Way, NOKOMIS, FL 34275
Property Location and Similar Properties
- MLS#: N6136134 ( Residential )
- Street Address: 115 Avalini Way
- Viewed: 7
- Price: $625,000
- Price sqft: $206
- Waterfront: No
- Year Built: 2014
- Bldg sqft: 3037
- Bedrooms: 3
- Total Baths: 3
- Full Baths: 2
- 1/2 Baths: 1
- Garage / Parking Spaces: 2
- Days On Market: 6
- Additional Information
- Geolocation: 27.1389 / -82.3773
- County: SARASOTA
- City: NOKOMIS
- Zipcode: 34275
- Subdivision: Venetian Golf River Club Pha
- Elementary School: Laurel Nokomis
- Middle School: Laurel Nokomis
- High School: Venice Senior
- Provided by: COLDWELL BANKER REALTY
- Contact: Liz Carvalho
- 941-493-1000

- DMCA Notice
-
DescriptionWelcome to 115 Avalini Way, a spacious and meticulously designed Ruffino model, located in the highly sought after Venetian Golf and River Club. This maintenance free home offers 3 bedrooms, 2.5 bathrooms, and an expansive 2,281 sq ft of living space on a quiet cul de sac and a private lot overlooking a beautiful grassy community greenbelt. The house has been meticulously maintained but is minimally decorated, giving the you a blank canvas to add your own personality and style to. Step inside through the elegant tiled foyer to an open concept great room with soaring tray ceilings and flooring that flows into the formal dining area, creating a welcoming space for family and guests. The kitchen is spacious, featuring wood cabinetry, wood floors, granite countertops, a breakfast bar, pantry, and a cozy breakfast nook with views of the lush backyard. The owners suite is a tranquil retreat, featuring tray ceilings, a walk in closet, and an en suite bath with a garden tub, separate shower, and dual vanities. The two additional bedrooms are generously sized and share a Jack and Jill bathroom, while a convenient half bath serves guests. A versatile den/study offers additional space for work or relaxation. The extended screened lanai with paver flooring is the star of this home, offering ample space for entertaining or relaxing in privacy while enjoying the beautifully landscaped, expansive private backyard. Plenty of room for an outdoor kitchen. With hurricane impact glass throughout, including the entry doors, this home comes with peace of mind. The Venetian Golf and River Club boasts world class amenities, including a clubhouse with fine dining overlooking a serene 70 acre nature park along the Myakka River, a full fitness center, aerobics studio, resort style pool with cabana bar, lap pool, six Har Tru tennis courts, and now also pickleball. Golf enthusiasts will love the picturesque 18 hole championship golf course that weaves through the community. Located just 10 minutes from Venice's beautiful beaches and charming downtown, this home offers the perfect combination of luxury, convenience, and the Florida lifestyle. Schedule your private tour today!
Payment Calculator
- Principal & Interest -
- Property Tax $
- Home Insurance $
- HOA Fees $
- Monthly -
Features
Building and Construction
- Builder Model: Ruffino
- Builder Name: WCI
- Covered Spaces: 0.00
- Exterior Features: Irrigation System, Private Mailbox, Rain Gutters, Sidewalk
- Flooring: Carpet, Ceramic Tile, Wood
- Living Area: 2281.00
- Roof: Tile
Land Information
- Lot Features: Cul-De-Sac
School Information
- High School: Venice Senior High
- Middle School: Laurel Nokomis Middle
- School Elementary: Laurel Nokomis Elementary
Garage and Parking
- Garage Spaces: 2.00
Eco-Communities
- Water Source: Public
Utilities
- Carport Spaces: 0.00
- Cooling: Central Air
- Heating: Electric
- Pets Allowed: Number Limit, Yes
- Sewer: Public Sewer
- Utilities: Cable Connected, Electricity Connected, Natural Gas Available, Sewer Connected, Underground Utilities, Water Connected
Amenities
- Association Amenities: Cable TV, Clubhouse, Fence Restrictions, Fitness Center, Gated, Golf Course, Pickleball Court(s), Pool, Security, Tennis Court(s), Trail(s), Vehicle Restrictions
Finance and Tax Information
- Home Owners Association Fee Includes: Guard - 24 Hour, Cable TV, Common Area Taxes, Pool, Escrow Reserves Fund, Internet, Maintenance Grounds, Recreational Facilities, Security
- Home Owners Association Fee: 495.00
- Net Operating Income: 0.00
- Tax Year: 2024
Other Features
- Appliances: Dishwasher, Disposal, Dryer, Electric Water Heater, Microwave, Range, Refrigerator, Washer
- Association Name: Sunstate Management / Lauren
- Association Phone: 941 870 4920
- Country: US
- Furnished: Negotiable
- Interior Features: Ceiling Fans(s), Eat-in Kitchen, High Ceilings, Open Floorplan, Primary Bedroom Main Floor, Solid Wood Cabinets, Split Bedroom, Stone Counters, Thermostat, Walk-In Closet(s), Window Treatments
- Legal Description: LOT 20, LESS NWLY 3 FT THEREOF, TOGETHER WITH NELY 3 FT OF LOT 19, VENTIAN GOLF & RIVER CLUB PH 6, BEING SAME LANDS AS DESC IN ORI 2022000921
- Levels: One
- Area Major: 34275 - Nokomis/North Venice
- Occupant Type: Owner
- Parcel Number: 0374150020
- View: Trees/Woods
- Zoning Code: PUD
Similar Properties
Nearby Subdivisions
Admiral Benbow Club Sub The
Aria
Aria Ph Iii
Aria Phase 2
Barnes Pkwy
Barnhill Estates
Bay Point Corr Of
Calusa Lakes
Calusa Park
Calusa Park Ph 2
Calusa Park Phase 2
Casas Bonitas Sub
Casey Cove
Casey Key
Casey Key Estates
Cassata Lakes
Cassata Lakes Ph I
Cecilia Court
Cielo
Citrus Highlands
Citrus Park
Colonial Bay Acres
Cottagescurry Crk
Enchanted Isles
Falcon Trace At Calusa Lakes
Gedney Richard H Inc
Inlets
Inlets Sec 01
Inlets Sec 02
Inlets Sec 04
Inlets Sec 06
Inlets Sec 07
Inlets Sec 08
Inlets Sec 09
Lakeside Cottages
Laurel Grove
Laurel Hill 2
Laurel Hollow
Laurel Landings Estates
Laurel Pines
Laurel Woodlands
Legacy Groves Phase 1
Lyons Bay
Magnolia Bay
Magnolia Bay South Ph 1
Milano
Milano Ph 2
Milano Ph 2 Rep 1
Milano Phase 2
Milanoph 2
Milanoph 2 Rep 1
Milanoph 2replat 1
Mission Estates
Mission Valley Estate Sec A
Mitchem Rep
Mobile City
Nokomis
Nokomis Acres Amd
Nokomis Gardens
Nokomis Heights
None
Not Applicable
Palmero
Preserve At Mission Valley
Queen Palms
Shakett Creek Pointe
Sorrento Bayside
Sorrento Cay
Sorrento East
Sorrento Ph I
Sorrento Ph Ii
Sorrento South
Sorrento Villas 3
Sorrento Villas 4
Sorrento Villas 5
Sorrento Villas 6
Sorrento Woods
Talon Preserve
Talon Preserve On Palmer Ranch
Talon Preserve Ph 1a 1b 1c
Talon Preserve Ph 2a 2b
Talon Preserve Ph 4
Talon Preserve Phs 1a 1b 1c
Talon Preserve Phs 2a 2b
Tiburon
Twin Laurel Estates
Venetian Gardens
Venetian Gardens 1st Add To
Venetian Golf Riv Club Ph 03g
Venetian Golf River Club Pha
Venetian Golf And River Club.
Venice Byway
Venice Woodlands Ph 1
Venice Woodlands Ph 2b
Vicenza
Vicenza Ph 1
Vicenza Ph 2
Vicenza Phase 1
Vicenza Phase 2
Villagesmilano
Vistera Of Venice
Vistera Phase 1
Waterfront Estates
Windwood


