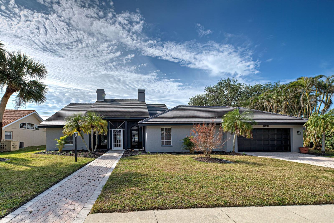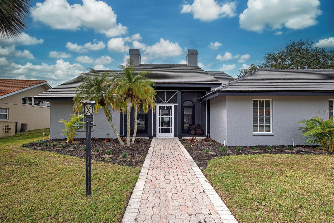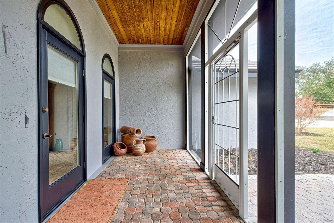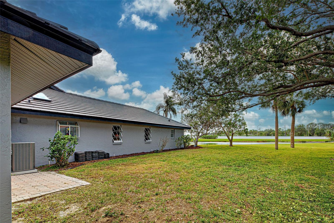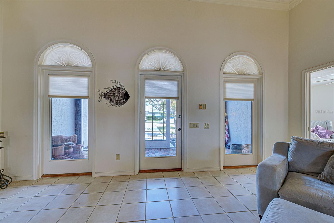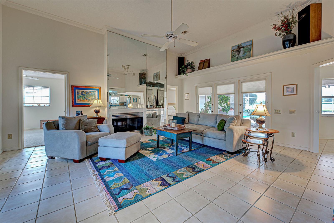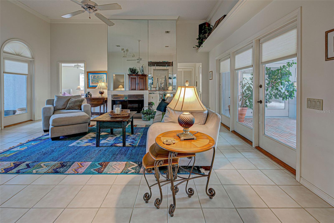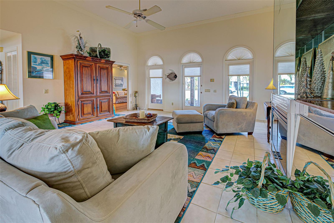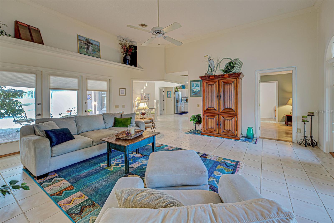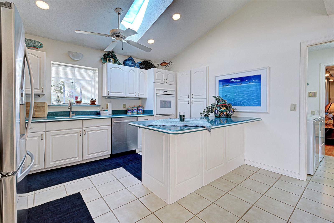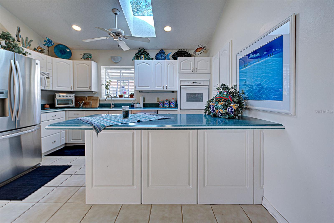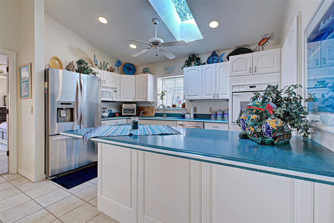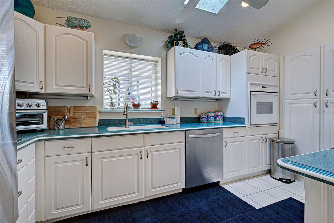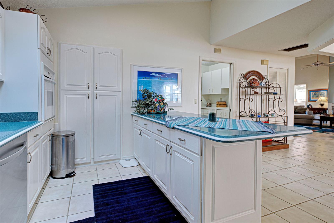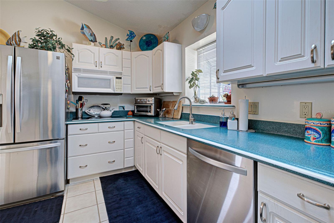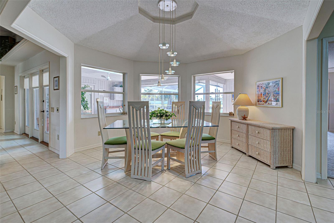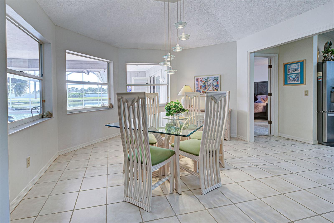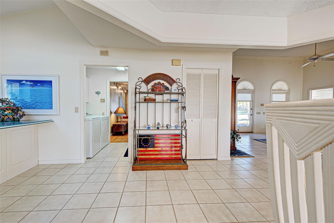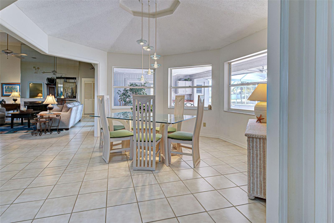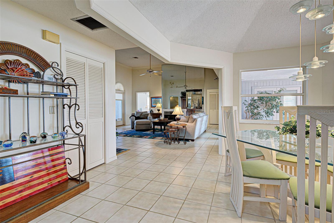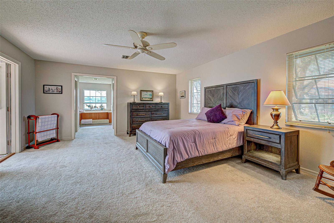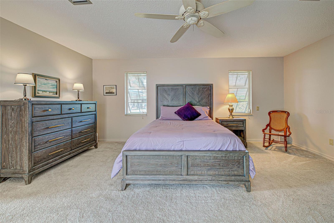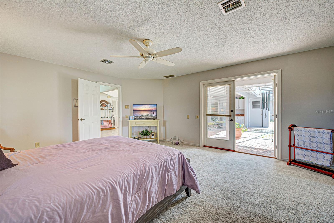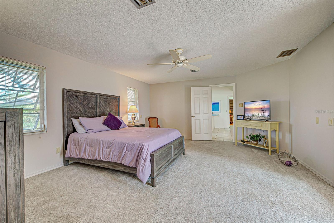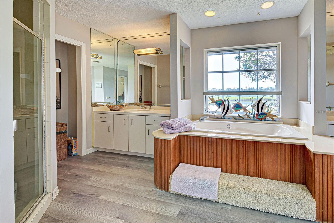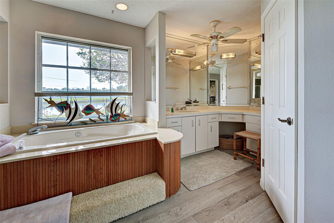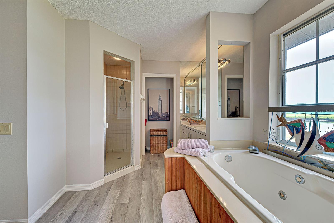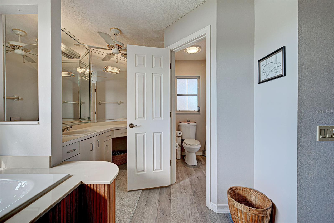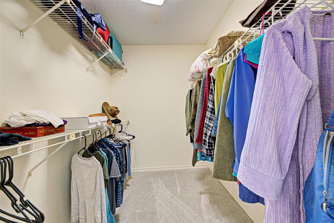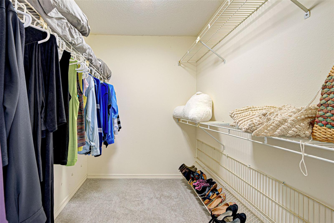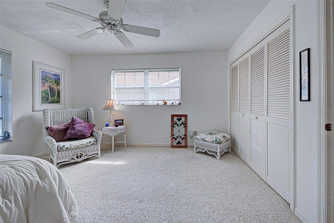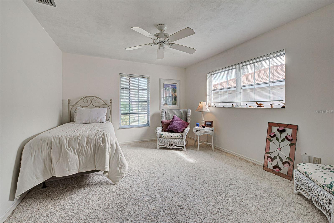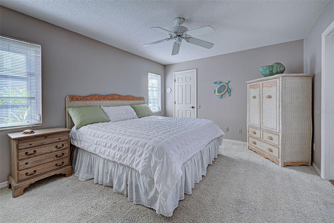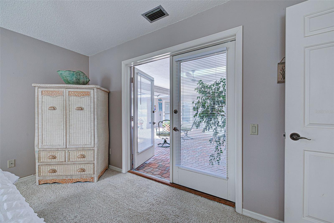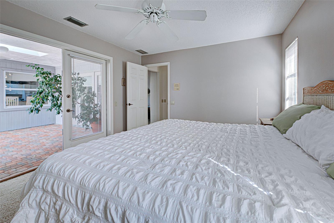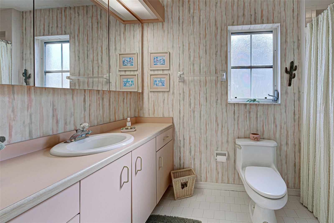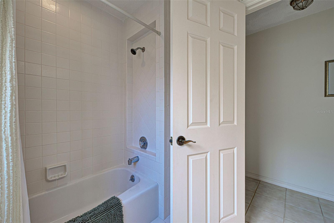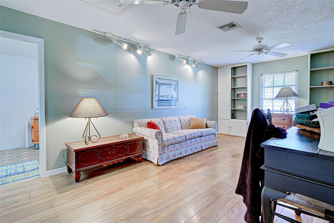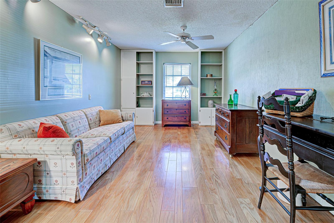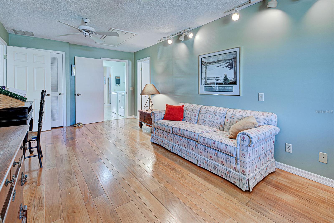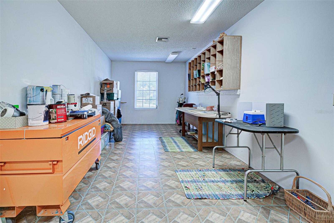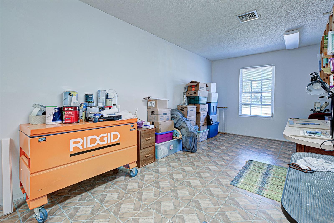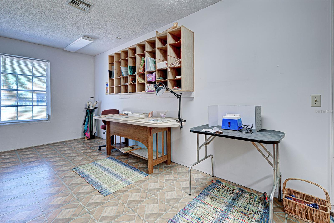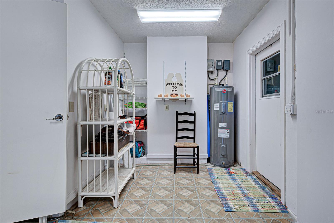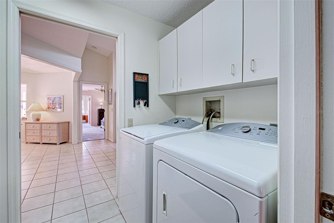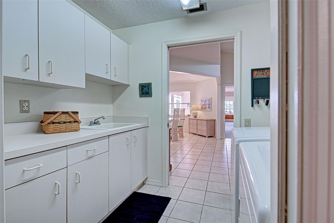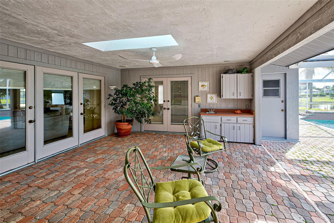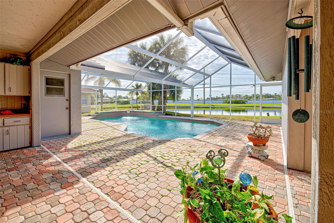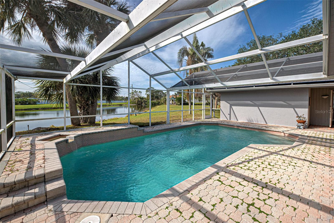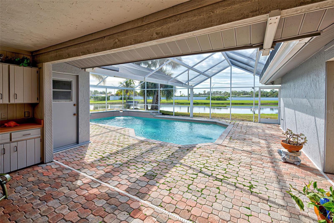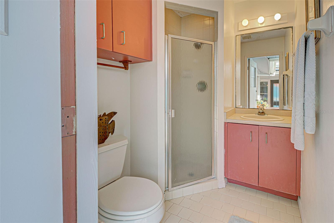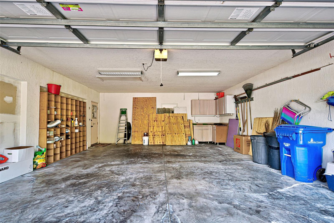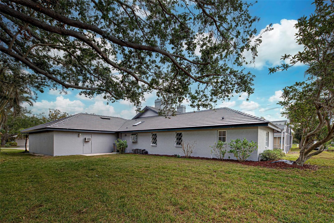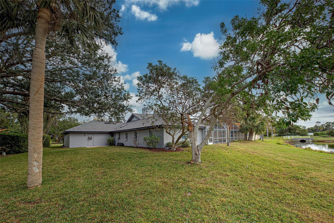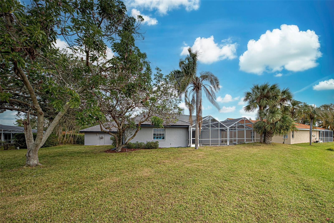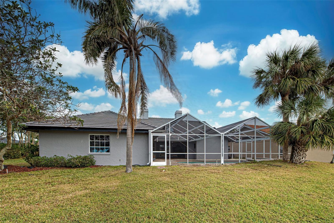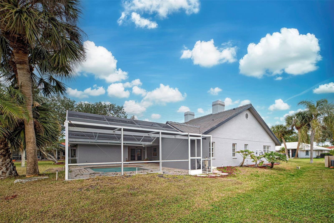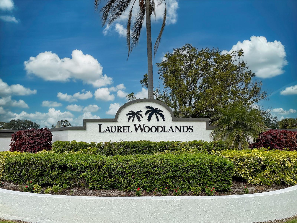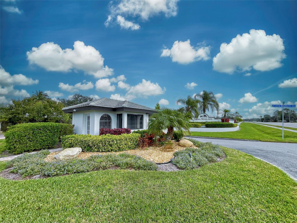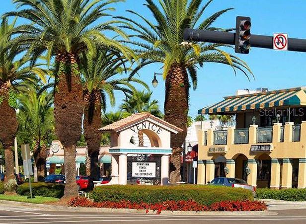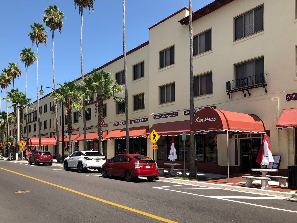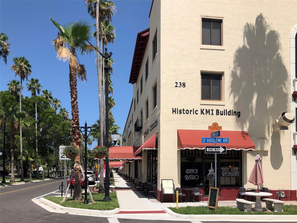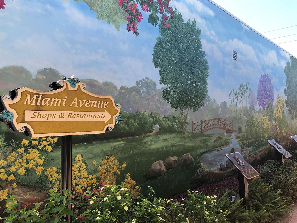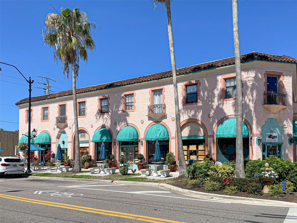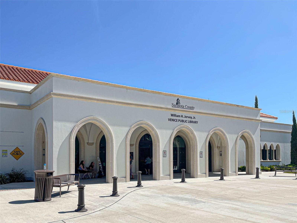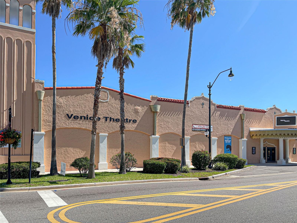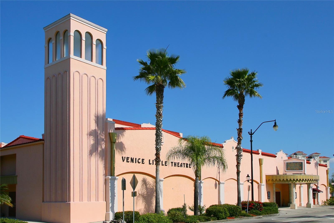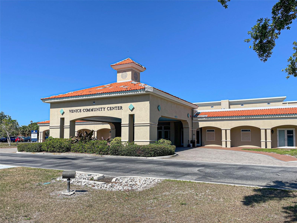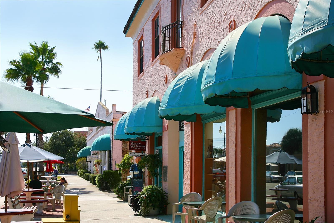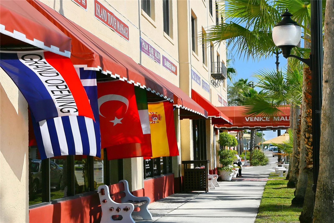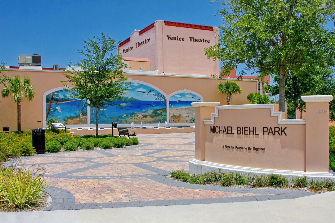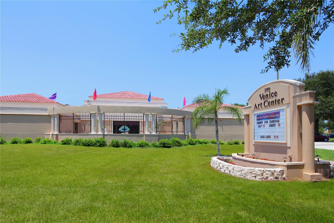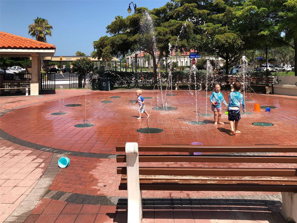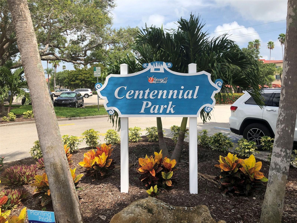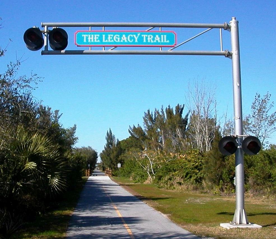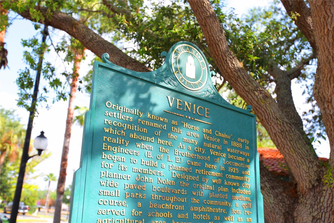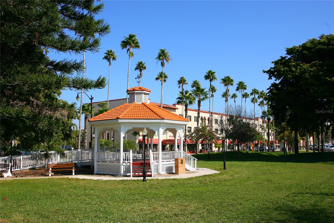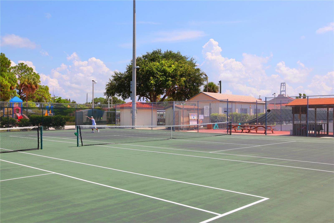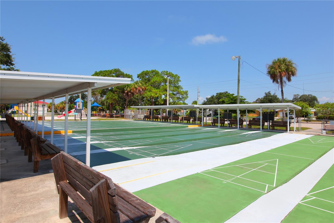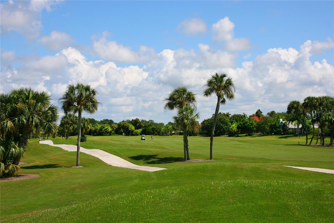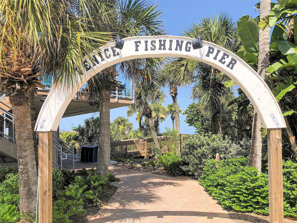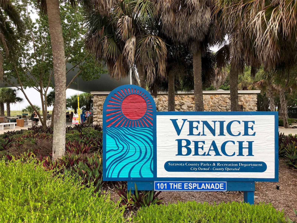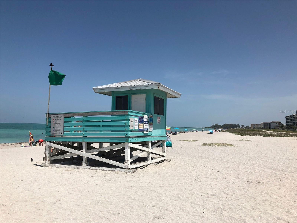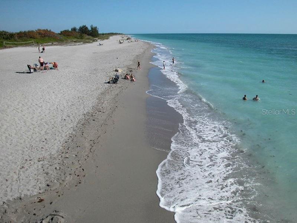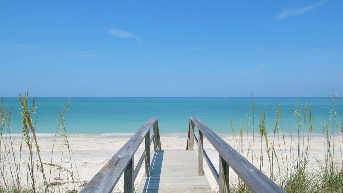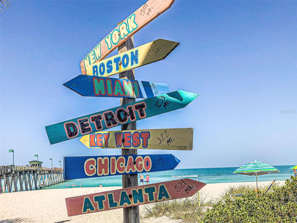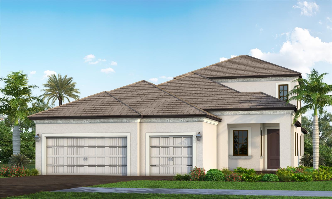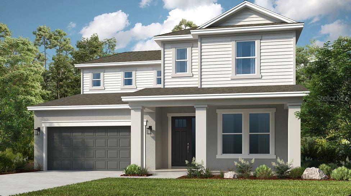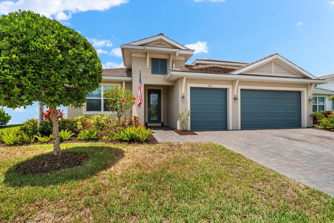1051 Truman Street, NOKOMIS, FL 34275
Property Photos
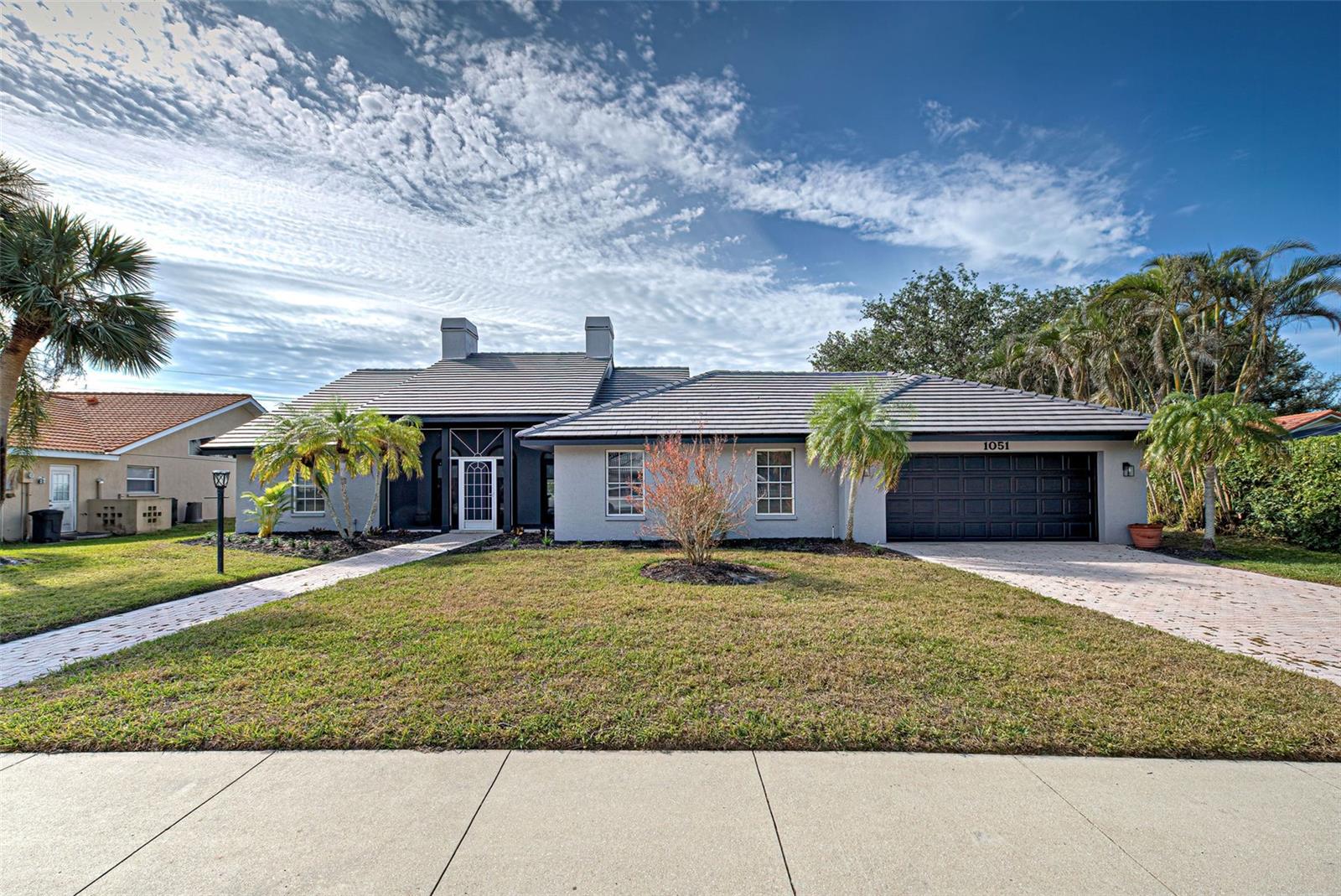
Would you like to sell your home before you purchase this one?
Priced at Only: $655,000
For more Information Call:
Address: 1051 Truman Street, NOKOMIS, FL 34275
Property Location and Similar Properties
- MLS#: A4634983 ( Residential )
- Street Address: 1051 Truman Street
- Viewed: 18
- Price: $655,000
- Price sqft: $173
- Waterfront: No
- Year Built: 1987
- Bldg sqft: 3781
- Bedrooms: 3
- Total Baths: 3
- Full Baths: 3
- Garage / Parking Spaces: 2
- Days On Market: 9
- Additional Information
- Geolocation: 27.1392 / -82.4402
- County: SARASOTA
- City: NOKOMIS
- Zipcode: 34275
- Subdivision: Laurel Woodlands
- Elementary School: Laurel Nokomis
- Middle School: Laurel Nokomis
- High School: Venice Senior
- Provided by: COLDWELL BANKER SARASOTA CENT.
- Contact: Karen Geiger
- 941-487-5600

- DMCA Notice
-
DescriptionRemarkable property situated on an oversized lot with a private lake view. A truly unique floor plan offers plentiful options for customizing your lifestyle. Paver brick drive and walkway lead to a charming screened front porch with a French door entry. Enter to the spacious great room featuring a wood burning fireplace, built ins, dramatic mirrored wall and unobstructed views of the pool and lake beyond. The kitchen and dining area are open to the great room, perfect for entertaining. The primary suite is massive with French doors leading to the pool area. The ensuite bath boasts dual vanities, garden tub, shower, make up vanity and large his and hers walk in closets. The split floor plan provides guests with ample privacy in oversized guest rooms that share a bath. There are two bonus rooms in this spacious 2703 square foot home. The first features hard wood floors and can be utilized for a home office, gym, studio or play room. Step down to the second bonus area currently used as a craft room. The possibilities are endless! Oversized two car garage with attic storage can handle all your vehicles and toys. The pool area features an outdoor kitchen with sink, full bath and beautiful water views. All the big ticket items are done for you. New roof in 2024; AC in 2023 with UV filter and storm kit added in 2024; Hot water heater 2023. Exterior painted including all trim in 2024. With a few cosmetic updates this could be your dream home! Located in Laurel Woodlands, this community offers unique homes on large lots. Perfectly situated within minutes to the new hospital, I 75, Publix, pristine beaches and downtown Venice with its charming ambiance, quaint shops, and superb dining options.
Payment Calculator
- Principal & Interest -
- Property Tax $
- Home Insurance $
- HOA Fees $
- Monthly -
Features
Building and Construction
- Covered Spaces: 0.00
- Exterior Features: French Doors, Irrigation System, Sidewalk
- Flooring: Carpet, Ceramic Tile, Wood
- Living Area: 2703.00
- Roof: Tile
Land Information
- Lot Features: Flood Insurance Required, FloodZone, In County, Sidewalk, Paved, Private
School Information
- High School: Venice Senior High
- Middle School: Laurel Nokomis Middle
- School Elementary: Laurel Nokomis Elementary
Garage and Parking
- Garage Spaces: 2.00
- Parking Features: Driveway, Garage Door Opener, Oversized
Eco-Communities
- Pool Features: In Ground, Screen Enclosure, Tile
- Water Source: Public
Utilities
- Carport Spaces: 0.00
- Cooling: Central Air
- Heating: Central, Electric
- Pets Allowed: Cats OK, Dogs OK, Number Limit, Yes
- Sewer: Public Sewer
- Utilities: Cable Connected, Electricity Connected, Public, Sewer Connected, Sprinkler Well, Water Connected
Amenities
- Association Amenities: Fence Restrictions
Finance and Tax Information
- Home Owners Association Fee Includes: Escrow Reserves Fund, Management, Private Road
- Home Owners Association Fee: 287.00
- Net Operating Income: 0.00
- Tax Year: 2024
Other Features
- Appliances: Dishwasher, Disposal, Dryer, Electric Water Heater, Exhaust Fan, Range, Refrigerator, Washer
- Association Name: Legacy Property Management/Barbara Thomas
- Association Phone: 941-307-6053
- Country: US
- Furnished: Unfurnished
- Interior Features: Ceiling Fans(s), High Ceilings, Open Floorplan, Split Bedroom, Walk-In Closet(s)
- Legal Description: LOT 2 LAUREL WOODLANDS
- Levels: One
- Area Major: 34275 - Nokomis/North Venice
- Occupant Type: Owner
- Parcel Number: 0382150025
- Style: Florida
- View: Water
- Views: 18
- Zoning Code: RSF2
Similar Properties
Nearby Subdivisions
Admiral Benbow Club Sub The
Aria
Aria Ph Iii
Aria Phase 2
Barnes Pkwy
Barnhill Estates
Bay Point Corr Of
Calusa Lakes
Calusa Park
Calusa Park Ph 2
Calusa Park Phase 2
Casas Bonitas Sub
Casey Cove
Casey Key
Casey Key Estates
Cassata Lakes
Cassata Lakes Ph I
Cecilia Court
Cielo
Citrus Highlands
Citrus Park
Colonial Bay Acres
Cottagescurry Crk
Enchanted Isles
Falcon Trace At Calusa Lakes
Gedney Richard H Inc
Inlets
Inlets Sec 01
Inlets Sec 02
Inlets Sec 04
Inlets Sec 06
Inlets Sec 07
Inlets Sec 08
Inlets Sec 09
Lakeside Cottages
Laurel Grove
Laurel Hill 2
Laurel Hollow
Laurel Landings Estates
Laurel Pines
Laurel Woodlands
Legacy Groves Phase 1
Lyons Bay
Magnolia Bay
Magnolia Bay South Ph 1
Milano
Milano Ph 2
Milano Ph 2 Rep 1
Milano Phase 2
Milanoph 2
Milanoph 2 Rep 1
Milanoph 2replat 1
Mission Estates
Mission Valley Estate Sec A
Mitchem Rep
Mobile City
Nokomis
Nokomis Acres Amd
Nokomis Gardens
Nokomis Heights
None
Not Applicable
Palmero
Preserve At Mission Valley
Queen Palms
Shakett Creek Pointe
Sorrento Bayside
Sorrento Cay
Sorrento East
Sorrento Ph I
Sorrento Ph Ii
Sorrento South
Sorrento Villas 3
Sorrento Villas 4
Sorrento Villas 5
Sorrento Villas 6
Sorrento Woods
Talon Preserve
Talon Preserve On Palmer Ranch
Talon Preserve Ph 1a 1b 1c
Talon Preserve Ph 2a 2b
Talon Preserve Ph 4
Talon Preserve Phs 1a 1b 1c
Talon Preserve Phs 2a 2b
Tiburon
Twin Laurel Estates
Venetian Gardens
Venetian Gardens 1st Add To
Venetian Golf Riv Club Ph 03g
Venetian Golf River Club Pha
Venetian Golf And River Club.
Venice Byway
Venice Woodlands Ph 1
Venice Woodlands Ph 2b
Vicenza
Vicenza Ph 1
Vicenza Ph 2
Vicenza Phase 1
Vicenza Phase 2
Villagesmilano
Vistera Of Venice
Vistera Phase 1
Waterfront Estates
Windwood


