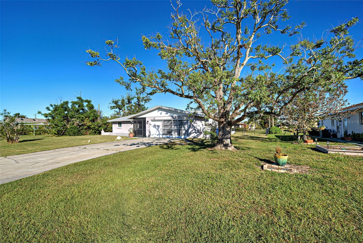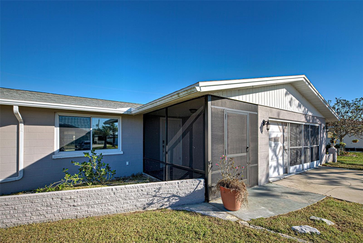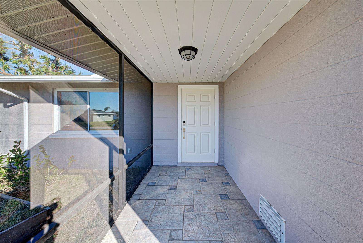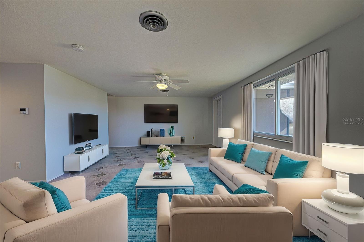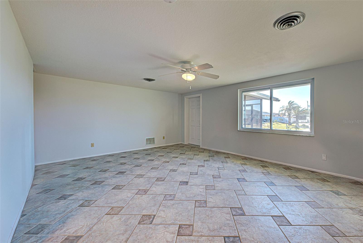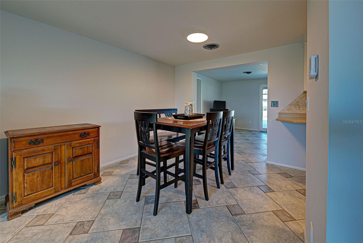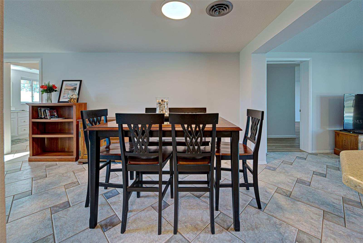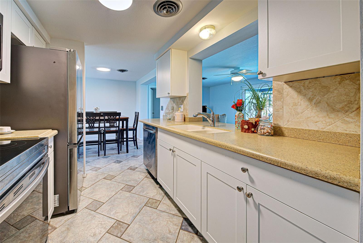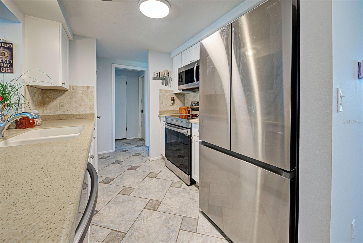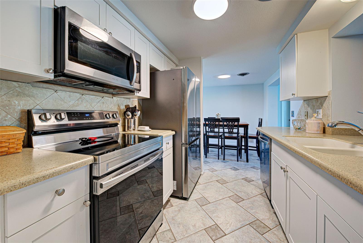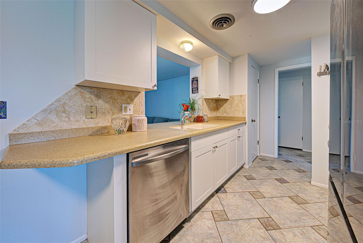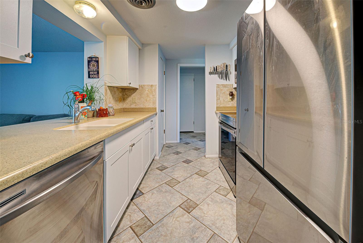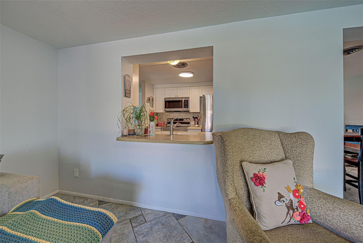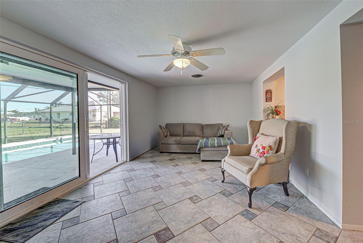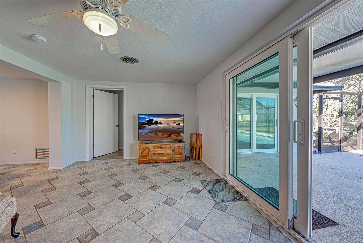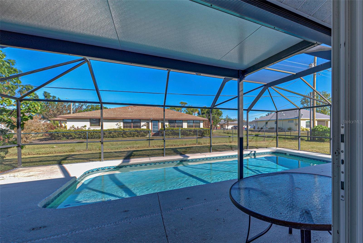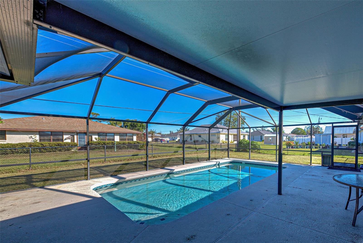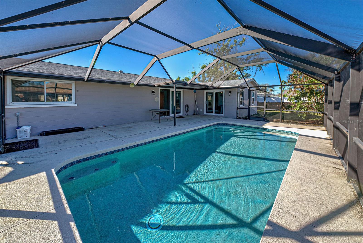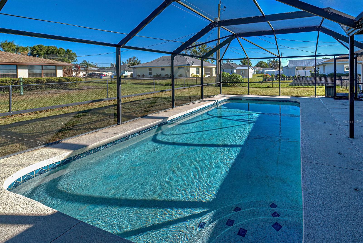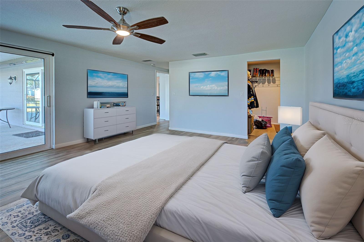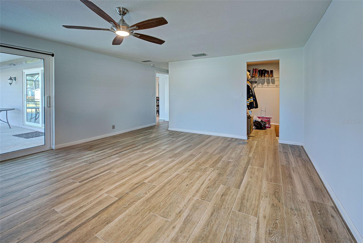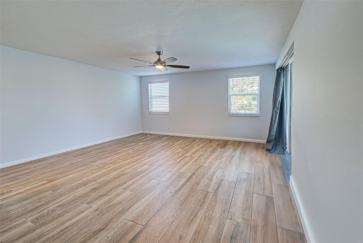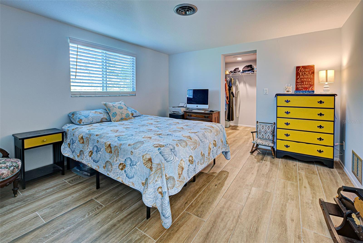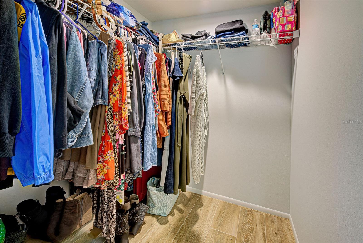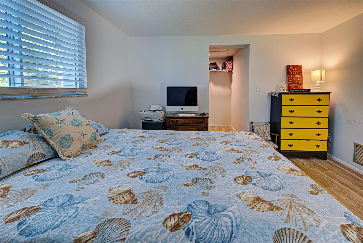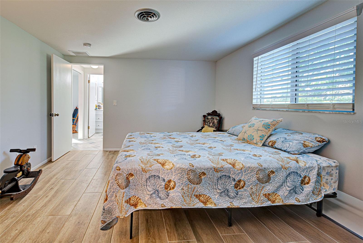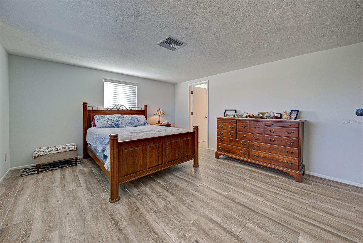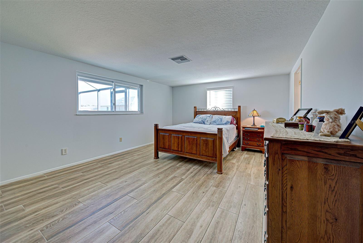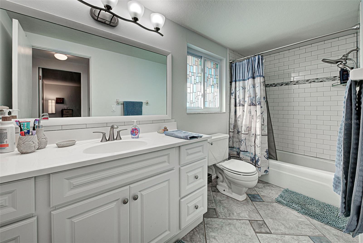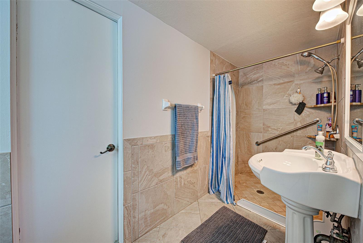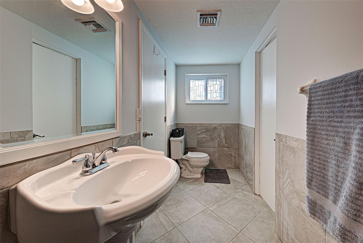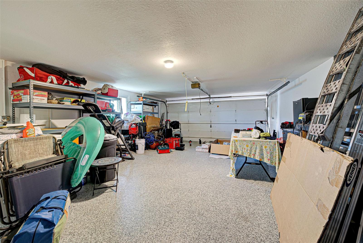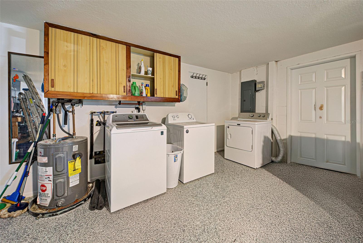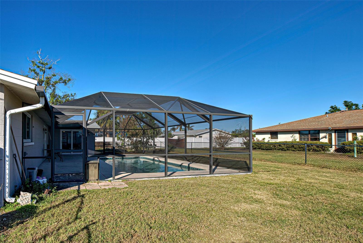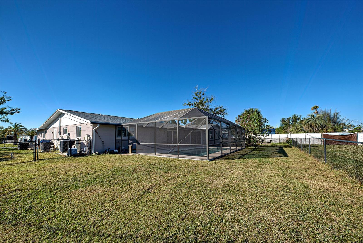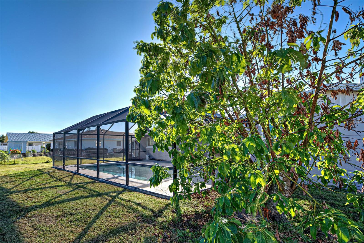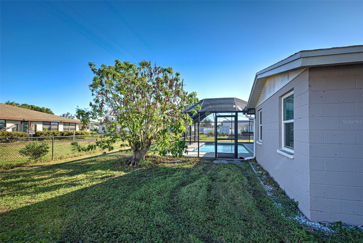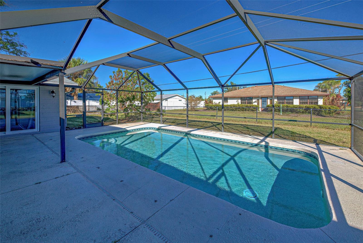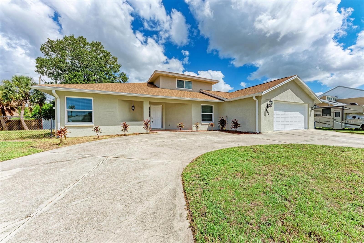1358 Leawood Road, ENGLEWOOD, FL 34223
Property Photos
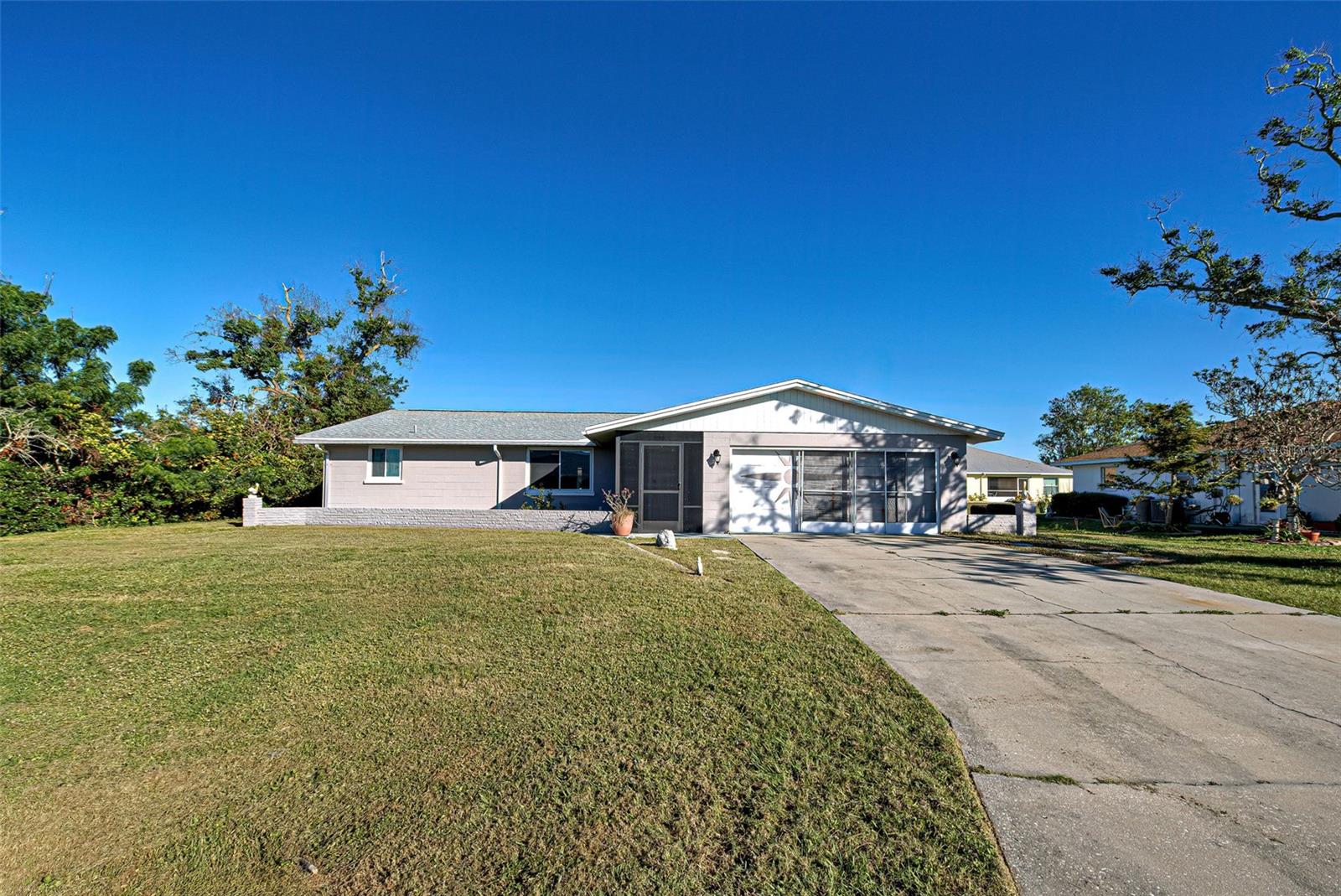
Would you like to sell your home before you purchase this one?
Priced at Only: $445,000
For more Information Call:
Address: 1358 Leawood Road, ENGLEWOOD, FL 34223
Property Location and Similar Properties
- MLS#: N6136181 ( Residential )
- Street Address: 1358 Leawood Road
- Viewed: 24
- Price: $445,000
- Price sqft: $170
- Waterfront: No
- Year Built: 1973
- Bldg sqft: 2616
- Bedrooms: 3
- Total Baths: 2
- Full Baths: 2
- Garage / Parking Spaces: 2
- Days On Market: 13
- Additional Information
- Geolocation: 27.0026 / -82.3806
- County: SARASOTA
- City: ENGLEWOOD
- Zipcode: 34223
- Subdivision: Overbrook Gardens
- Elementary School: Englewood
- Middle School: Venice Area
- High School: Venice Senior
- Provided by: RE/MAX ALLIANCE GROUP
- Contact: Kimberly Werla, PA
- 941-486-8686

- DMCA Notice
-
DescriptionOne or more photo(s) has been virtually staged. Welcome home to this 3 bedroom, 2 bathroom, 2 car garage, pool home in the heart of the Overbrook Gardens Boating Community! This beautifully updated property features a NEW ROOF 2022, newer kitchen stainless steel appliances, tile flooring, new duct work and HURRICANE IMPACT WINDOWS AND DOORS! The SPLIT FLOOR PLAN, open and spacious living and dining area creates a welcoming and relaxing atmosphere. Step outside to enjoy the fenced in back yard, screened in lanai and the pool, perfect for Florida living. The garage has extra space with plenty of room! Located just 2 miles from Manasota Key Beach and a short drive to Englewood Beach, making this home is ideal for beach lovers. The community offers a boat ramp, and Manasota Key Beach provides additional docking options for boat enthusiasts. The HOA is optional to join, for the $75 HOA fee it includes a security patrol, private boat ramp in the community and community picnics and events. Conveniently close to popular dining spots like Sandbar Tiki & Grille and Farlow's on the Water, as well as Publix, Winn Dixie, and other amenities, this home is perfectly situated for a vibrant coastal lifestyle. Dont miss outschedule your showing today!
Payment Calculator
- Principal & Interest -
- Property Tax $
- Home Insurance $
- HOA Fees $
- Monthly -
Features
Building and Construction
- Covered Spaces: 0.00
- Exterior Features: Rain Gutters, Sliding Doors
- Fencing: Chain Link
- Flooring: Laminate, Tile
- Living Area: 1900.00
- Roof: Shingle
Land Information
- Lot Features: Paved
School Information
- High School: Venice Senior High
- Middle School: Venice Area Middle
- School Elementary: Englewood Elementary
Garage and Parking
- Garage Spaces: 2.00
- Parking Features: Garage Door Opener
Eco-Communities
- Pool Features: Deck, Gunite, In Ground, Screen Enclosure
- Water Source: Public
Utilities
- Carport Spaces: 0.00
- Cooling: Central Air
- Heating: Central, Electric
- Pets Allowed: Yes
- Sewer: Public Sewer
- Utilities: Cable Available, Public, Sewer Connected, Water Available
Finance and Tax Information
- Home Owners Association Fee Includes: Other
- Home Owners Association Fee: 75.00
- Net Operating Income: 0.00
- Tax Year: 2024
Other Features
- Appliances: Dishwasher, Dryer, Microwave, Range, Refrigerator, Washer
- Association Name: Overbrook Gardens
- Country: US
- Furnished: Unfurnished
- Interior Features: Ceiling Fans(s), Living Room/Dining Room Combo, Primary Bedroom Main Floor, Window Treatments
- Legal Description: LOT 112 OVERBROOK GARDENS SEC 1
- Levels: One
- Area Major: 34223 - Englewood
- Occupant Type: Owner
- Parcel Number: 0485110044
- Style: Florida
- View: Pool
- Views: 24
- Zoning Code: RSF2
Similar Properties
Nearby Subdivisions
0827 Englewood Gardens
Acreage
Admirals Point Condo
Arlington Cove
Artists Enclave
Bay View Manor
Bay Vista Blvd
Bay Vista Blvd Add 03
Bay Vista Blvd Secenglew
Bayview Gardens
Bayvista Blvd Sec Of Engl
Beachwalk By Manrsota Key Ph
Boca Royale
Boca Royale Golf Course
Boca Royale Ph 1
Boca Royale Ph 1 Un 14
Boca Royale Ph 12 Un 12
Boca Royale Ph 2 3
Boca Royale Ph 2 Un 12
Boca Royale Ph 2 Un 14
Boca Royale Un 12 Ph 1
Boca Royale Un 12 Ph 2
Boca Royale Un 13
Boca Royale Un 15
Boca Royale Un 16
Boca Royale Un 17
Boca Royaleenglewood Golf Vill
Brucewood Bayou
Caroll Wood Estates
Casa Rio Ii
Clintwood Acres
Coral Lane Sub
Creek Lane Sub
Dalelake Estates
Deer Creek Estates
East Englewood
Englewood
Englewood Gardens
Englewood Golf Villas 11
Englewood Homeacres 1st Add
Englewood Homeacres Lemon Bay
Englewood Isles
Englewood Isles Sub
Englewood Of
Englewood Park Amd Of
Englewood Shores
Englewood View
Florida Tropical Homesites Li
Foxwood
Gasparilla Ph 1
Gulf Coast Park
Gulfridge Th Pt
H A Ainger
Hebblewhite Court
Heritage Creek
High Point Estate Ii
Holiday Shores
Homeacres Lemon Bay Sec
Keyway Place
Lamps 1st Add
Lamps Add 01
Lemon Bay Estates
Lemon Bay Ha
Lemon Bay Park
Lemon Bay Park 1st Add
Longlake Estates
Longs Sub Of Lt 91 Englewood
No Subdivision
Not Applicable
Oak Forest Ph 1
Oak Forest Ph 2
Orchard Haven Sub Of Blk 1
Overbrook Gardens
Oxford Manor
Oxford Manor 2nd Add
Oxford Manor 3rd Add
Palm Grove In Englewood
Park Forest
Park Forest Ph 1
Park Forest Ph 4
Park Forest Ph 5
Park Forest Ph 6a
Park Forest Ph 6c
Pelican Shores
Piccadilly Ests
Pine Lake Dev
Pine Manor 1st Add
Pineland Sub
Plat Of Englewood
Point Pines
Port Charlotte Plaza Sec 07
Prospect Park Sub Of Blk 15
Prospect Park Sub Of Blk 5
Resteiner Heights
Riverside
Rock Creek Park
Rock Creek Park 2nd Add
Rock Creek Park 3rd Add
Rocky Creek Cove
S J Chadwicks
Smith Acres
Smithfield Sub
South Wind Harbor
Spanish Wells
Stillwater
Tyler Darling Add 01


