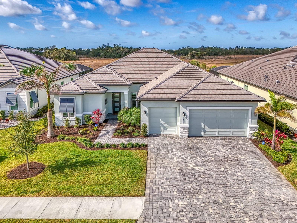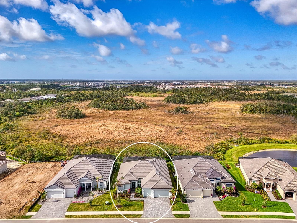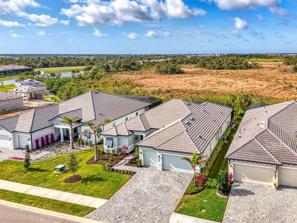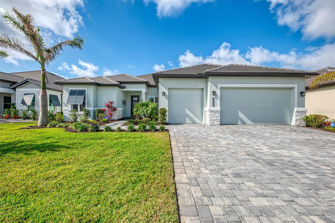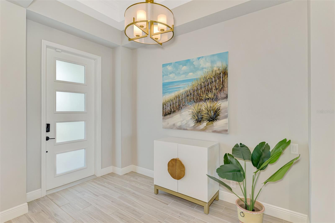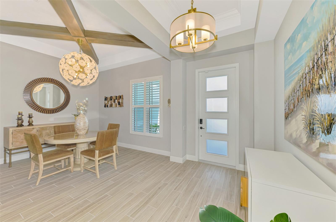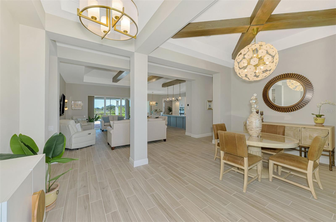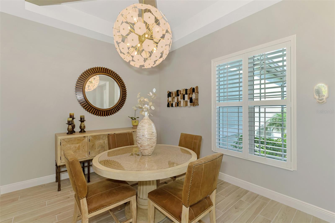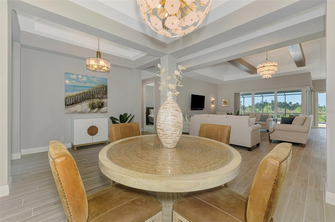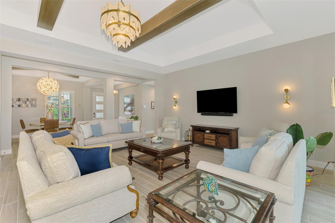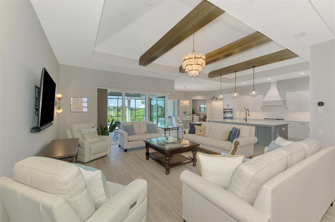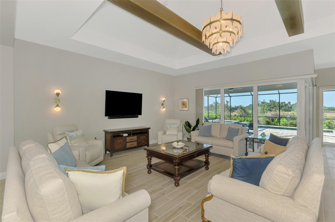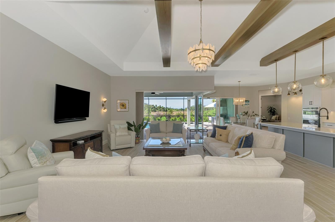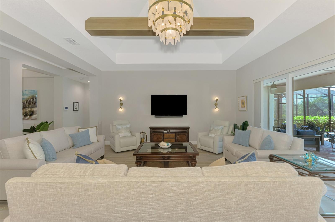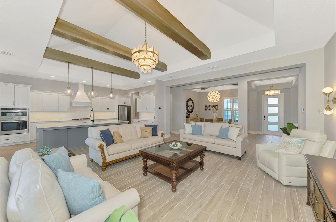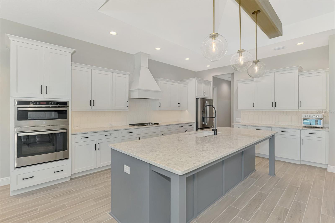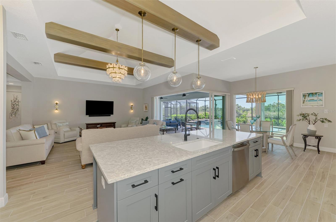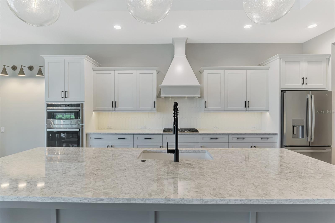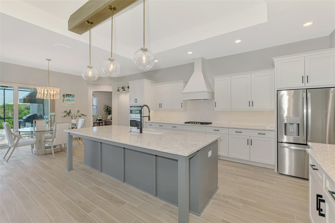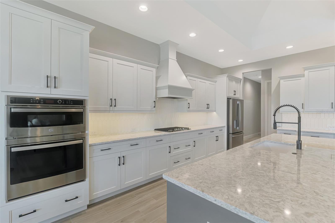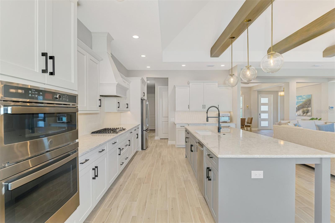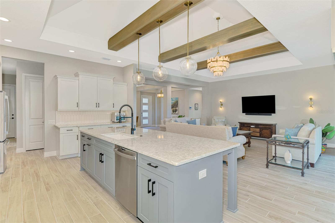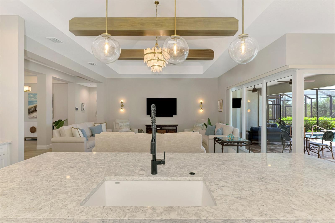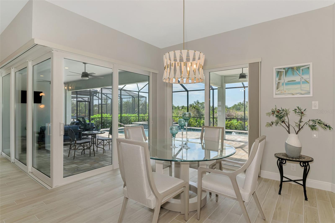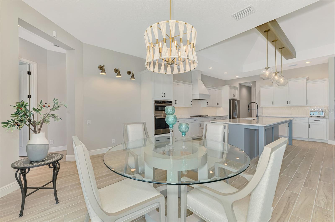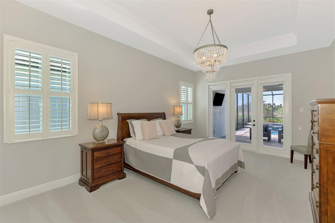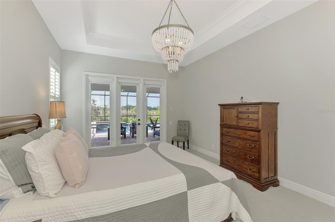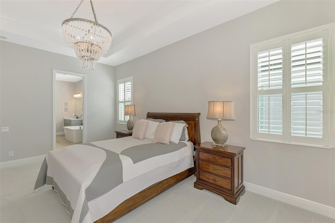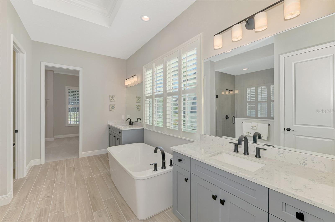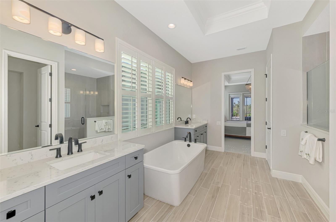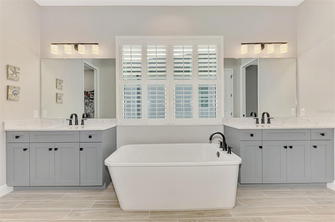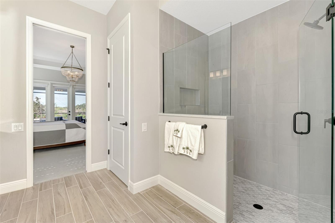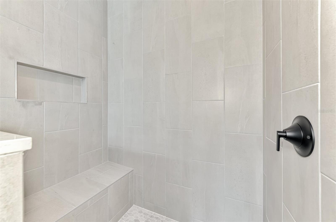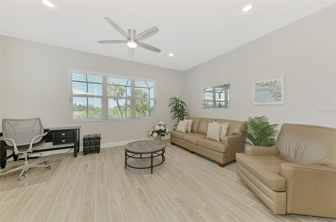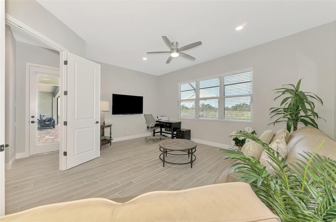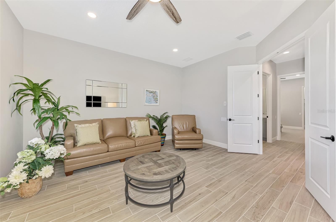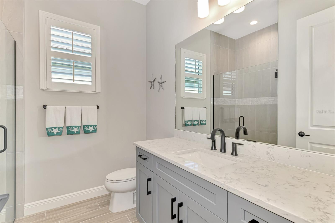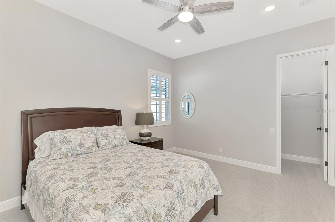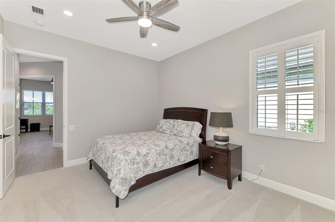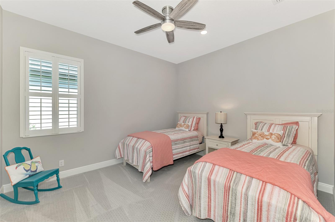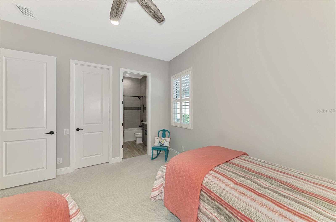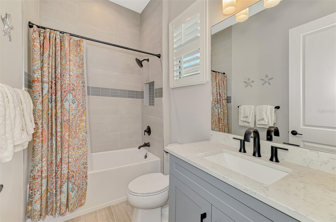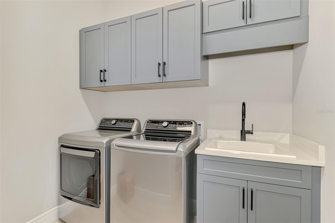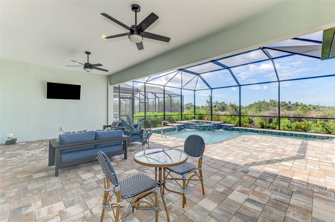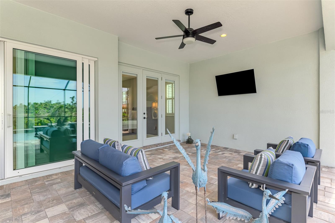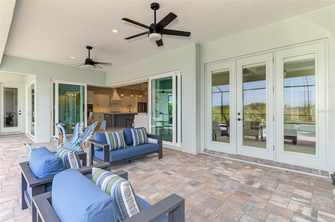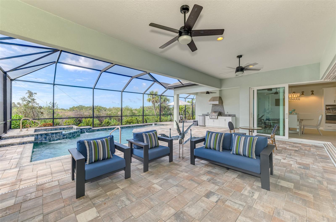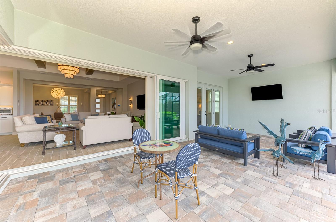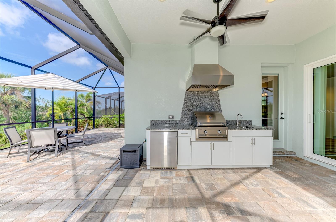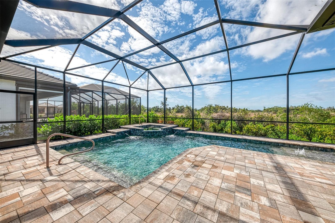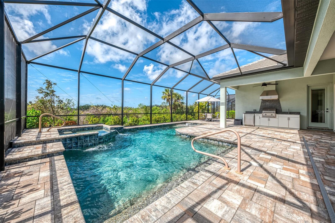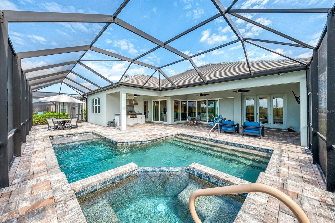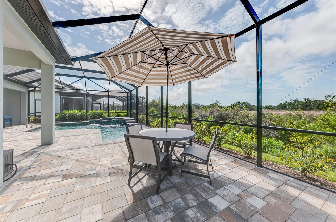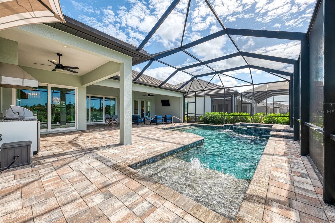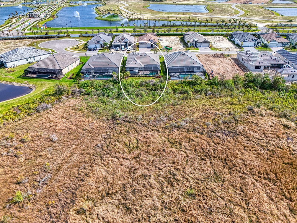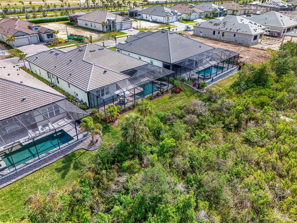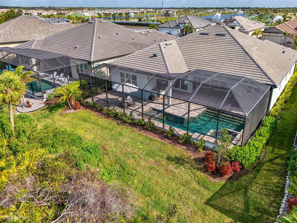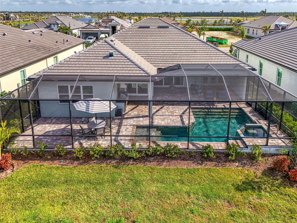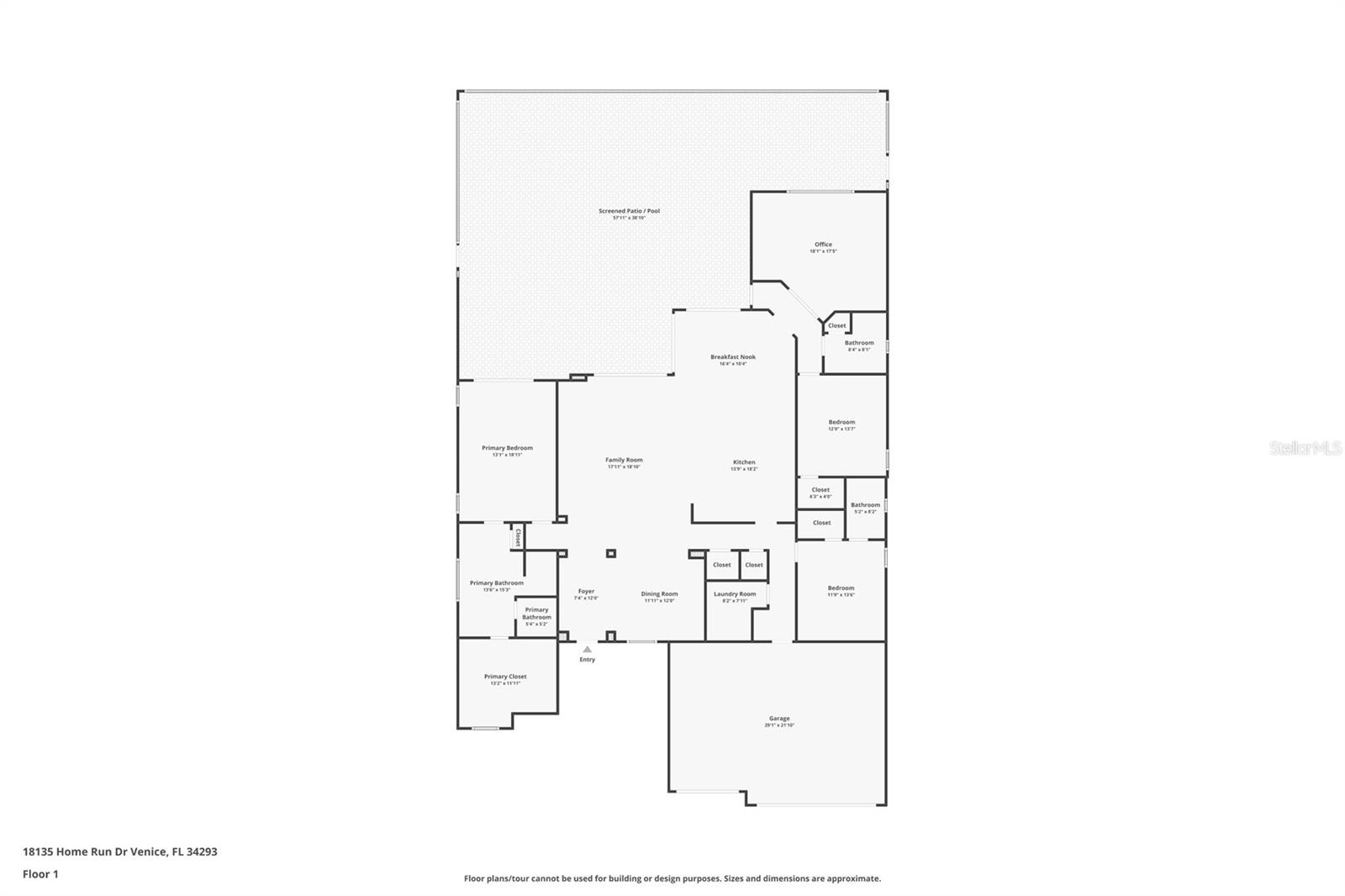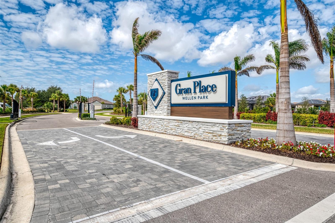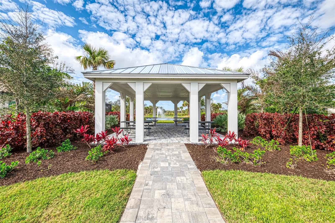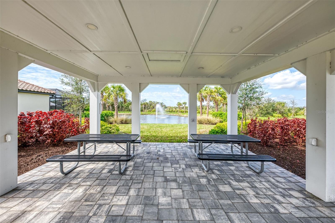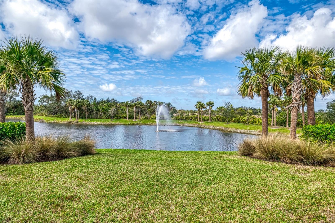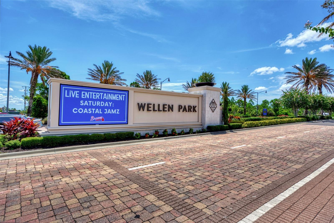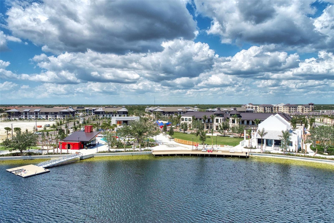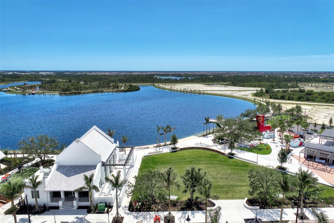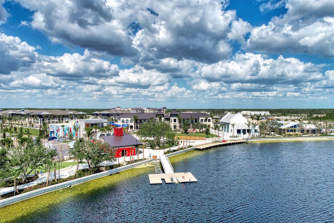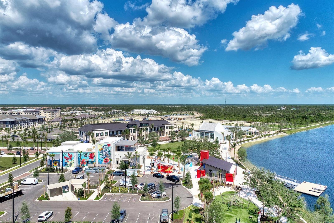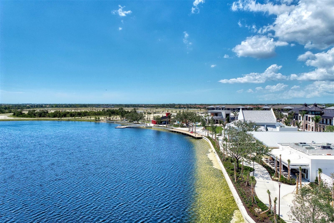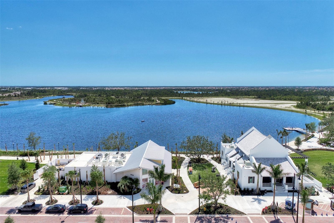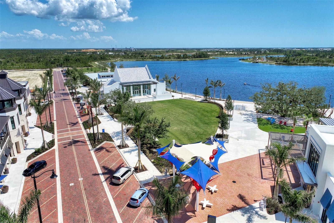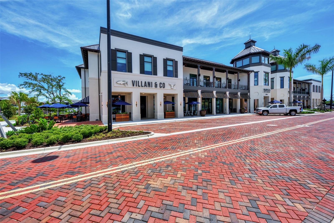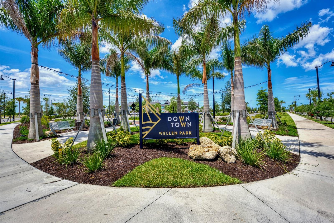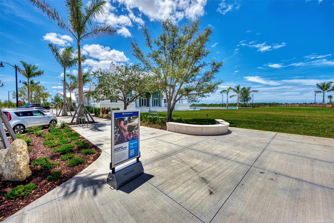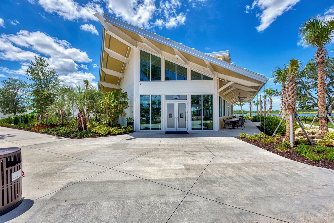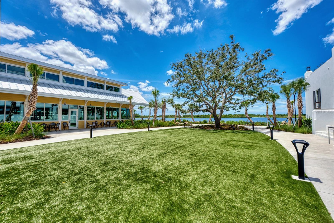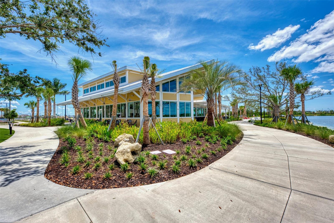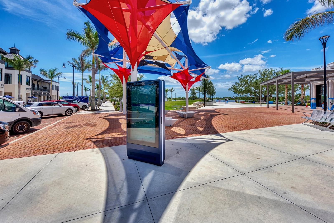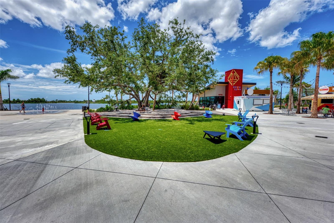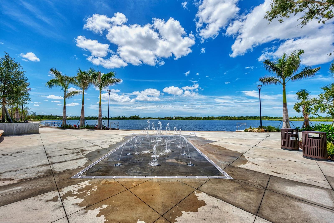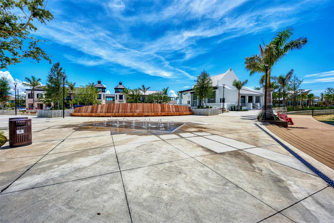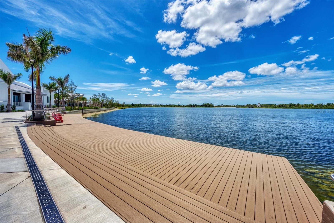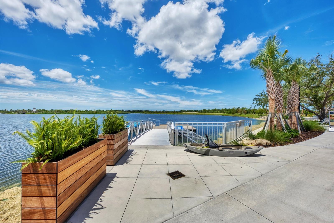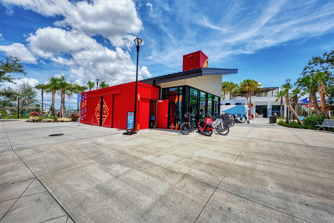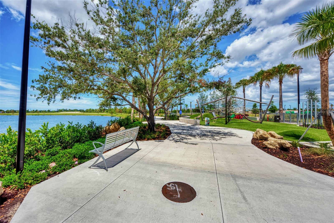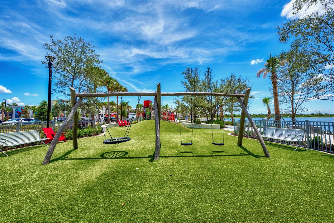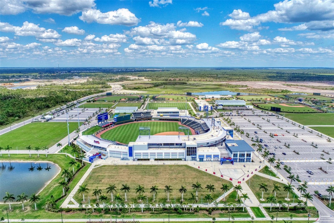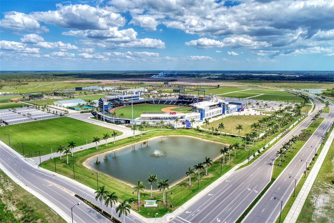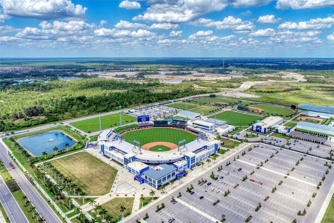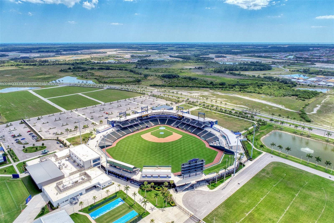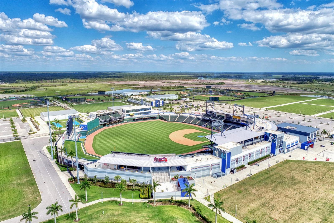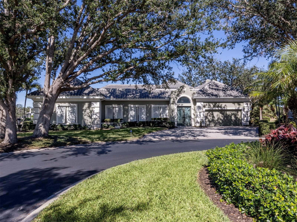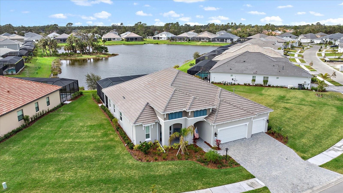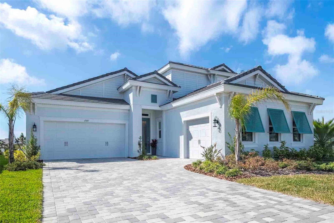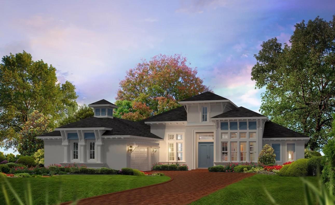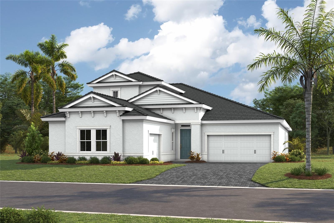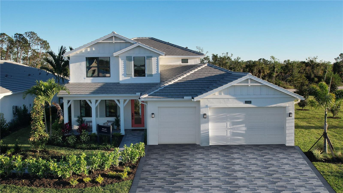18135 Home Run Drive, VENICE, FL 34293
Property Photos
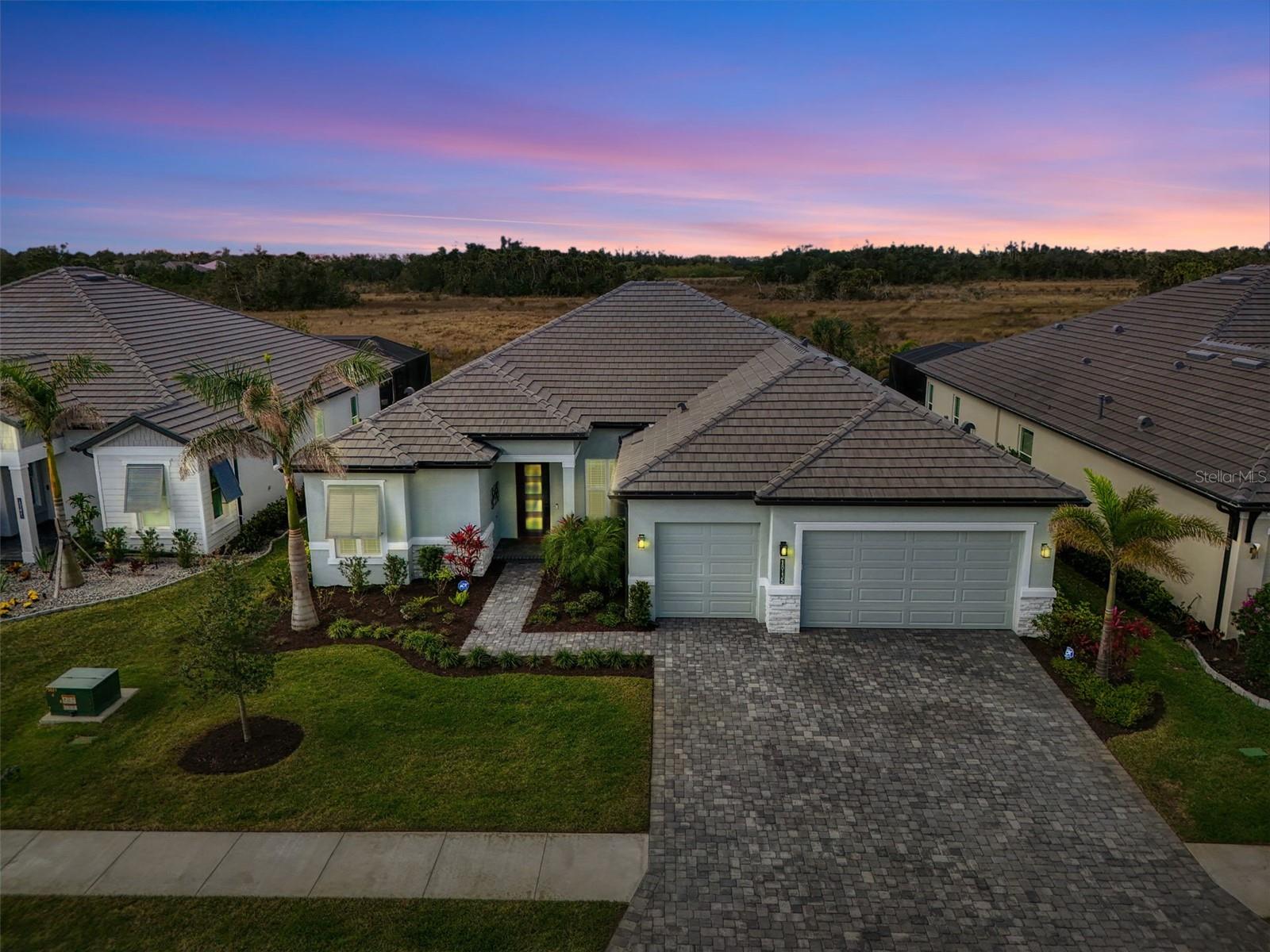
Would you like to sell your home before you purchase this one?
Priced at Only: $1,250,000
For more Information Call:
Address: 18135 Home Run Drive, VENICE, FL 34293
Property Location and Similar Properties






- MLS#: N6137243 ( Residential )
- Street Address: 18135 Home Run Drive
- Viewed: 115
- Price: $1,250,000
- Price sqft: $301
- Waterfront: No
- Year Built: 2023
- Bldg sqft: 4148
- Bedrooms: 3
- Total Baths: 3
- Full Baths: 3
- Garage / Parking Spaces: 3
- Days On Market: 44
- Additional Information
- Geolocation: 27.022 / -82.3136
- County: SARASOTA
- City: VENICE
- Zipcode: 34293
- Subdivision: Gran Place
- Provided by: COLDWELL BANKER REALTY
- Contact: Walter Shepherd
- 941-493-1000

- DMCA Notice
Description
Now is your opportunity to own this custom built Sam Rodgers home, located in the private gated enclave of Gran Place at Wellen Park. 42 homesites comprise this highly sought after maintenance free community, and as a NATURAL GAS development, you will enjoy LOW ENERGY costs! This Edgewater model home was designed with entertainment in mind and features beautifully appointed finishes that are the epitome of style and elegance. Offered TURN KEY FURNISHED! Located just before a cul de sac, enjoy sweeping marsh and preserve views as far as the eyes can see. Stunning sunsets are a constant reminder that you live in paradise. The front of the home has beautiful curb appeal with its coastal modern design. Step through the frosted glass front door into a welcoming foyer that flows into a stunning dining room with a tray ceiling accented with decorative wood beams and a stunning chandelier. The floors are adorned with plank porcelain tile that runs throughout all the main living areas, and you will find custom plantation shutters in most rooms. No expense was spared in outfitting this home with designer light fixtures and fans at every turn. The living room is large and open and features cathedral ceilings with wood beams, decorative wall sconces, and a wall of sliders that completely pocket away. The kitchen is a chefs dream with solid wood cabinets with soft close feature, stunning luxury quartz countertops, a granite single bowl sink, and an upgraded stainless steel appliance package by GE that includes a built in wall oven and microwave, gas cooktop, and decorative exhaust fan (vented to the outside). The breakfast area is flooded with light and has a disappearing edge corner slider that will allow you to enjoy true indoor outdoor living. Enjoy peace of mind as all windows and doors are HURRICANE IMPACT GLASS! The oversized primary suite is on one side of the home and has a French Door with sidelights out to the lanai. There is a spa inspired en suite bathroom with dual sink vanities, deep soaker tub, a seamless glass walk in shower with niche and bench, linen closet, and a separate water closet for privacy. The walk in closet is massive and can easily be customized to fit your needs. Across the house you will find a second bedroom with walk in closet and an en suite bathroom with tub shower combo. In the back there is a large third bedroom with walk in closet, and a third full bathroom with seamless glass shower that also acts as a convenient pool bath. There is a light filled bonus room off the back that creates extra space to accommodate your lifestyle. The laundry room is outfitted with upgraded cabinet storage and a utility sink. Outside you will find tons of undercover lanai space that will allow you to set up multiple spaces to live and entertain, and there is a beautiful outdoor kitchen with gas grill, vented hood, sink, and refrigerator. A sparkling heated pool and spa with PebbleTec interior and multiple water features will bring you hours of enjoyment as you relax and take in the sunset, and the screened lanai runs the entire length of the home maximizing deck space. Golf cart friendly, there is an oversized 3 car garage! Just minutes to the CoolToday Park Stadium (home of the Atlanta Braves Spring Training Camp) and downtown Wellen Park, this beautiful property has only been used a few months a year and shows like it is brand new. Why wait to build and pay costly builder fees... take advantage of this exciting opportunity today!
Description
Now is your opportunity to own this custom built Sam Rodgers home, located in the private gated enclave of Gran Place at Wellen Park. 42 homesites comprise this highly sought after maintenance free community, and as a NATURAL GAS development, you will enjoy LOW ENERGY costs! This Edgewater model home was designed with entertainment in mind and features beautifully appointed finishes that are the epitome of style and elegance. Offered TURN KEY FURNISHED! Located just before a cul de sac, enjoy sweeping marsh and preserve views as far as the eyes can see. Stunning sunsets are a constant reminder that you live in paradise. The front of the home has beautiful curb appeal with its coastal modern design. Step through the frosted glass front door into a welcoming foyer that flows into a stunning dining room with a tray ceiling accented with decorative wood beams and a stunning chandelier. The floors are adorned with plank porcelain tile that runs throughout all the main living areas, and you will find custom plantation shutters in most rooms. No expense was spared in outfitting this home with designer light fixtures and fans at every turn. The living room is large and open and features cathedral ceilings with wood beams, decorative wall sconces, and a wall of sliders that completely pocket away. The kitchen is a chefs dream with solid wood cabinets with soft close feature, stunning luxury quartz countertops, a granite single bowl sink, and an upgraded stainless steel appliance package by GE that includes a built in wall oven and microwave, gas cooktop, and decorative exhaust fan (vented to the outside). The breakfast area is flooded with light and has a disappearing edge corner slider that will allow you to enjoy true indoor outdoor living. Enjoy peace of mind as all windows and doors are HURRICANE IMPACT GLASS! The oversized primary suite is on one side of the home and has a French Door with sidelights out to the lanai. There is a spa inspired en suite bathroom with dual sink vanities, deep soaker tub, a seamless glass walk in shower with niche and bench, linen closet, and a separate water closet for privacy. The walk in closet is massive and can easily be customized to fit your needs. Across the house you will find a second bedroom with walk in closet and an en suite bathroom with tub shower combo. In the back there is a large third bedroom with walk in closet, and a third full bathroom with seamless glass shower that also acts as a convenient pool bath. There is a light filled bonus room off the back that creates extra space to accommodate your lifestyle. The laundry room is outfitted with upgraded cabinet storage and a utility sink. Outside you will find tons of undercover lanai space that will allow you to set up multiple spaces to live and entertain, and there is a beautiful outdoor kitchen with gas grill, vented hood, sink, and refrigerator. A sparkling heated pool and spa with PebbleTec interior and multiple water features will bring you hours of enjoyment as you relax and take in the sunset, and the screened lanai runs the entire length of the home maximizing deck space. Golf cart friendly, there is an oversized 3 car garage! Just minutes to the CoolToday Park Stadium (home of the Atlanta Braves Spring Training Camp) and downtown Wellen Park, this beautiful property has only been used a few months a year and shows like it is brand new. Why wait to build and pay costly builder fees... take advantage of this exciting opportunity today!
Payment Calculator
- Principal & Interest -
- Property Tax $
- Home Insurance $
- HOA Fees $
- Monthly -
Features
Building and Construction
- Builder Model: Edgewater
- Builder Name: Sam Rodgers
- Covered Spaces: 0.00
- Exterior Features: Irrigation System, Lighting, Outdoor Grill, Outdoor Kitchen, Rain Gutters, Sidewalk, Sliding Doors
- Flooring: Carpet, Tile
- Living Area: 2871.00
- Other Structures: Outdoor Kitchen
- Roof: Tile
Land Information
- Lot Features: Conservation Area, In County, Landscaped, Private, Sidewalk, Paved
Garage and Parking
- Garage Spaces: 3.00
- Open Parking Spaces: 0.00
- Parking Features: Driveway, Garage Door Opener
Eco-Communities
- Pool Features: Child Safety Fence, Gunite, Heated, In Ground, Lighting, Screen Enclosure, Tile
- Water Source: Public
Utilities
- Carport Spaces: 0.00
- Cooling: Central Air
- Heating: Central
- Pets Allowed: Yes
- Sewer: Public Sewer
- Utilities: Cable Connected, Electricity Connected, Natural Gas Connected, Phone Available, Public, Sewer Connected, Sprinkler Recycled, Street Lights, Underground Utilities, Water Connected
Amenities
- Association Amenities: Gated
Finance and Tax Information
- Home Owners Association Fee Includes: Cable TV, Common Area Taxes, Internet, Maintenance Grounds, Management, Private Road
- Home Owners Association Fee: 915.00
- Insurance Expense: 0.00
- Net Operating Income: 0.00
- Other Expense: 0.00
- Tax Year: 2024
Other Features
- Appliances: Built-In Oven, Convection Oven, Dishwasher, Disposal, Dryer, Gas Water Heater, Microwave, Range, Range Hood, Refrigerator, Tankless Water Heater, Washer
- Association Name: Kathy Dixon
- Country: US
- Furnished: Negotiable
- Interior Features: Ceiling Fans(s), Eat-in Kitchen, High Ceilings, In Wall Pest System, Kitchen/Family Room Combo, Open Floorplan, Solid Surface Counters, Solid Wood Cabinets, Split Bedroom, Thermostat, Tray Ceiling(s), Vaulted Ceiling(s), Walk-In Closet(s), Window Treatments
- Legal Description: LOT 20, GRAN PLACE, PB 55 PG 326-331
- Levels: One
- Area Major: 34293 - Venice
- Occupant Type: Owner
- Parcel Number: 0800140020
- Possession: Close Of Escrow
- Style: Florida
- View: Trees/Woods
- Views: 115
Similar Properties
Nearby Subdivisions
0981 South Venice
Acreage
Antigua At Wellen Park
Antiguawellen Park
Antiguawellen Pk
Augusta Villas At Plan
Augusta Villas At Plantation
Augusta Villas At The Plantati
Bermuda Club East At Plantatio
Bermuda Club West At Plantatio
Brightmore At Wellen Park
Brightmorewellen Pk Phs 1a1c
Buckingham Meadows 02 St Andre
Buckingham Meadows Iist Andrew
Buckingham Meadows St Andrews
Cambridge Mews Of St Andrews
Chestnut Creek Manors
Circle Woods Of Venice 1
Circle Woods Of Venice 2
Clubside Villas
Cove Pointe
Everly At Wellen Park
Everlywellen Park
Fairway Village Ph 3
Florida Tropical Homesites Li
Governors Green
Gran Paradiso
Gran Paradiso Villas I At Gra
Gran Paradiso Villas Ii
Gran Paradiso Ph 1
Gran Paradiso Ph 4c
Gran Paradiso Ph 8
Gran Place
Grand Palm
Grand Palm By Neal Communities
Grand Palm Ph 1a
Grand Palm Ph 1a A
Grand Palm Ph 1aa
Grand Palm Ph 1b
Grand Palm Ph 1c B
Grand Palm Ph 1ca
Grand Palm Ph 2a D 2a E
Grand Palm Ph 2b
Grand Palm Ph 2c
Grand Palm Ph 3a
Grand Palm Ph 3a A
Grand Palm Ph 3a B
Grand Palm Ph 3aa
Grand Palm Ph 3b
Grand Palm Ph 3c
Grand Palm Phase 1a
Grand Palm Phase 2b
Grand Palm Phase 3c
Grand Palm Phases 2a D 2a E
Grassy Oaks
Gulf View Estates
Hampton Mews St Andrews East A
Harrington Lake
Heathers Two
Heron Lakes
Heron Shores
Hourglass Lakes Ph 1
Hourglass Lakes Ph 2
Islandwalk
Islandwalk At The West Village
Islandwalk At West Villages
Islandwalk At West Villages Ph
Islandwalkthe West Vlgs Ph 3
Islandwalkthe West Vlgs Ph 3d
Islandwalkthe West Vlgs Ph 5
Islandwalkthe West Vlgs Ph 6
Islandwalkthe West Vlgs Ph 7
Islandwalkthe West Vlgs Ph 8
Islandwalkwest Vlgs Ph 1a
Islandwalkwest Vlgs Ph 2d
Islandwalkwest Vlgs Ph 3a 3
Islandwalkwest Vlgs Ph 4
Jacaranda C C Villas
Jacaranda Country Club West Vi
Jacaranda Heights
Japanese Gardens Mhp
Kenwood Glen 1 Of St Andrews E
Kenwood Glen 2 Of St. Andrews
Lake Of The Woods
Lakes Of Jacaranda
Lakespur At Wellen Park
Lakespur Wellen Park
Lakespurwellen Park
Lakespurwellen Pk
Lakespurwellen Pk Ph 3
Links Preserve Ii Of St Andrew
Lynwood Glen
Meadow Run At Jacaranda
Myrtle Trace At Plan
Myrtle Trace At Plantation
Myrtle Trace At The Plantation
North Port
Not Applicable
Oasis
Oasiswest Vlgs Ph 1
Oasiswest Vlgs Ph 2
Palmera At Wellen Park
Park Estates
Patios 03 Of St Andrews Park A
Pennington Place
Plamore Sub
Plantation Lakes
Plantation The
Plantation Woods
Preservewest Villages Ph 1
Preservewest Vlgs Ph 1
Preservewest Vlgs Ph 2
Quail Lake
Rapalo
Saint George
Sarasota Ranch Estates
Solstice
Solstice At Wellen Park
Solstice Ph 1
Solstice Ph One
South Venice
Southwood
Southwood Sec A
Southwood Sec B
Southwood Sec C
Southwood Sec D
Stratford Glenn St Andrews Par
Sunstone At Wellen Park
Sunstone Lakeside At Wellen Pa
Sunstone Village F5 Ph 1a 1b
Sweetwater Villas At Southwood
Tarpon Point
Terrace Villas St Andrews Park
Terraces Villas St Andrews Par
The Lakes Of Jacaranda
The Preserve
The Reserve
Tortuga
Tropical Homesites Little Fa
Venetia Ph 1a
Venetia Ph 1b
Venetia Ph 2
Venetia Ph 3
Venetia Ph 4
Venetia Ph 5
Venice East 3rd Add
Venice East 6th Add
Venice East Sec 1
Venice East Sec 1 1st Add
Venice Gardens
Venice Gardens Sec 2
Venice Gdns
Venice Groves
Venice Groves Rep
Ventura Village
Villa Nova Ph 16
Villas 2 St Andrews Park At P
Villas Iisaint Andrews Pkpla
Villas Of Somerset
Wellen Park
Wellen Park Golf Country Club
Westminster Glen St Andrews E
Wexford On The Green Ph 1
Wexford On The Green Ph 3
Whitestone At Southwood
Whitestone At Southwood Ph 03
Woodmere Lakes
Wysteria
Wysteria Wellen Park Village F
Wysteriawellen Park



