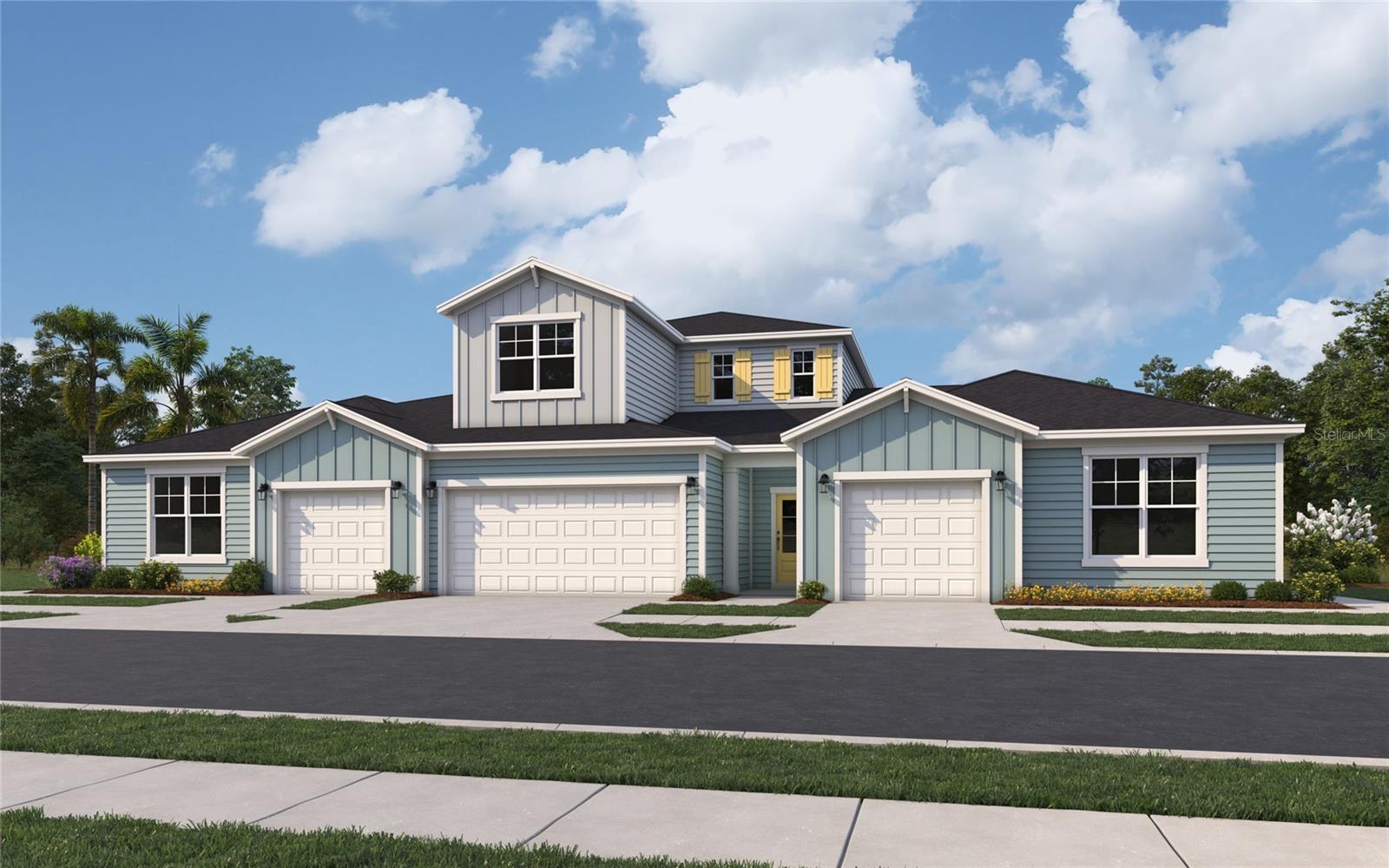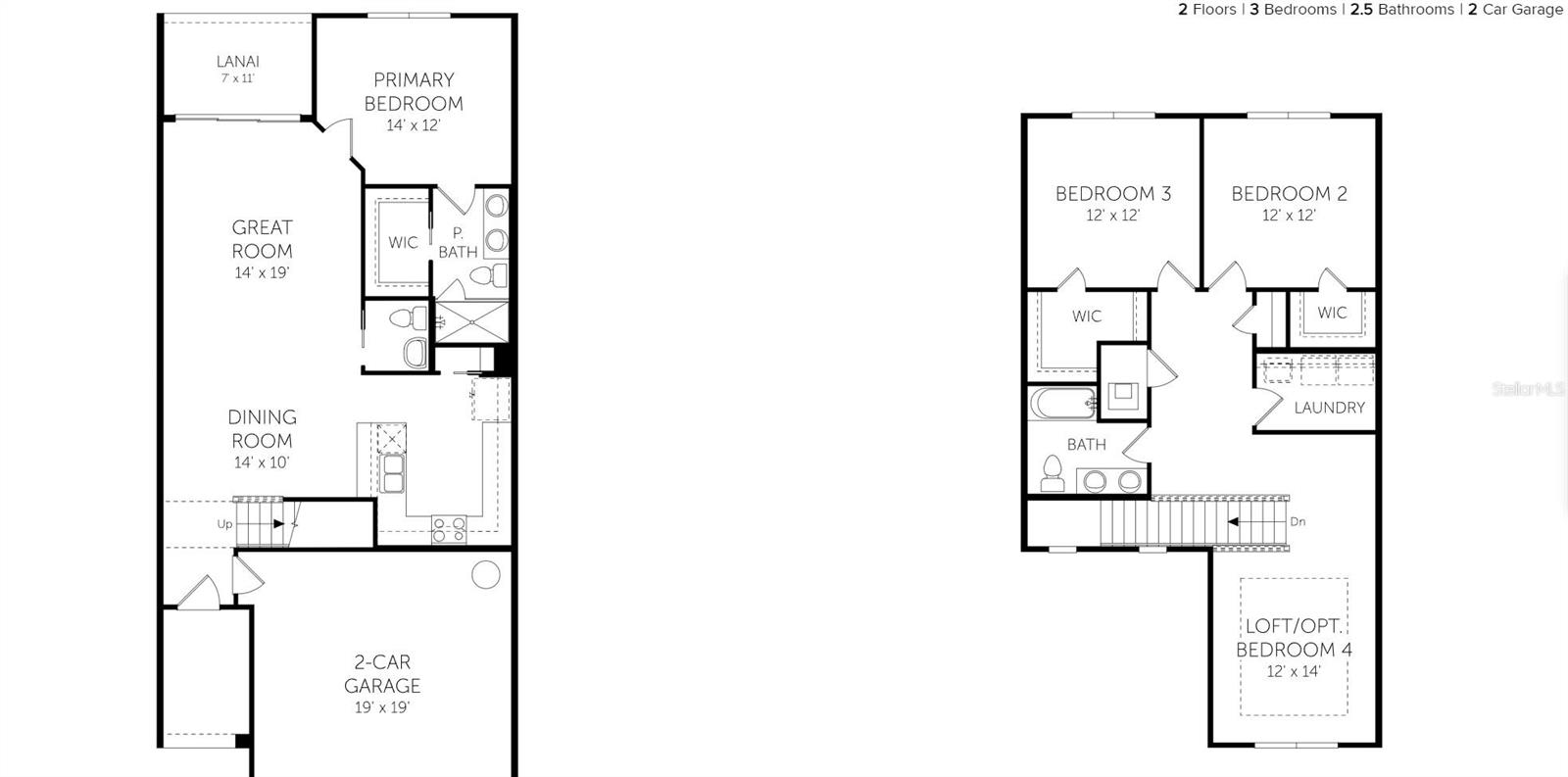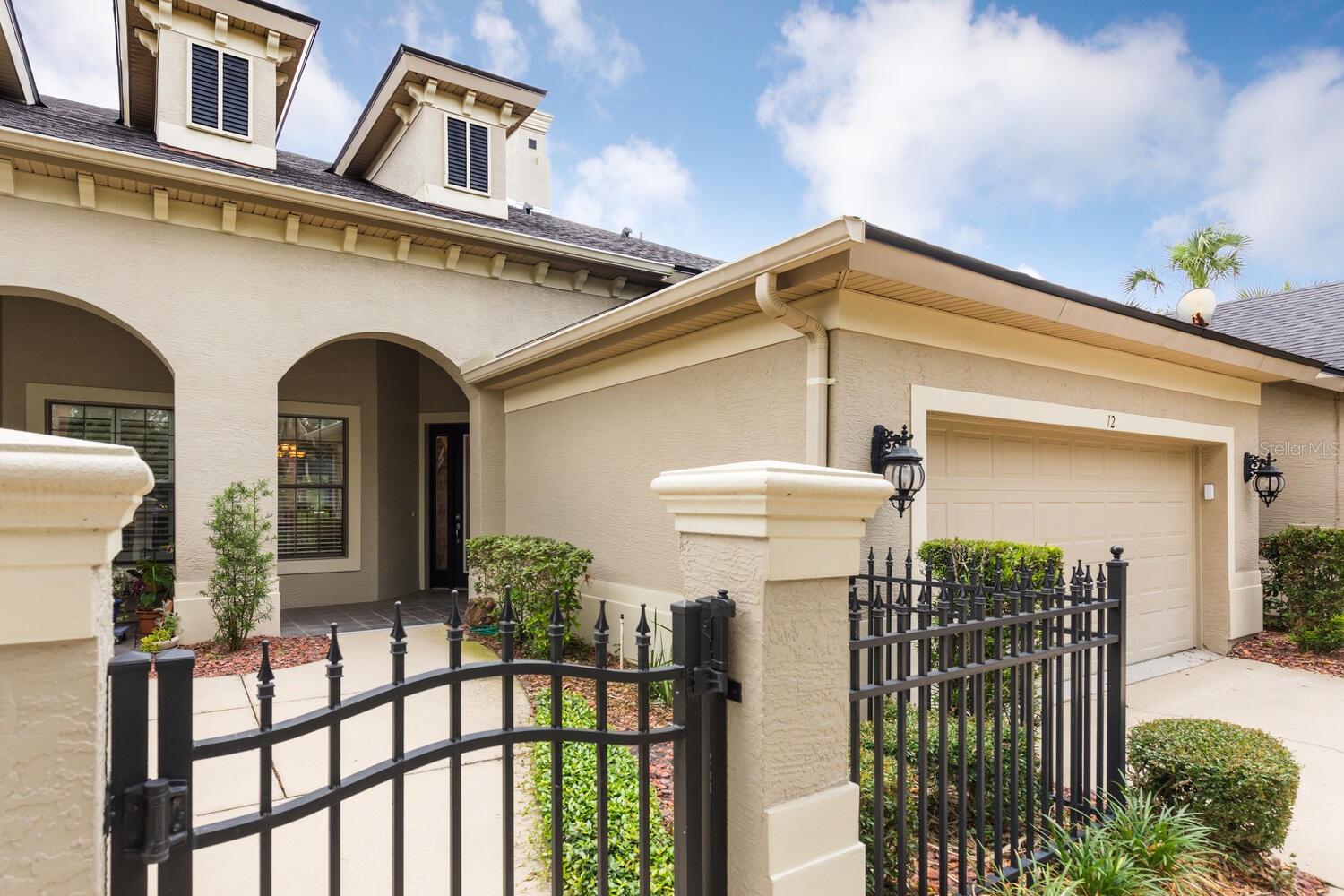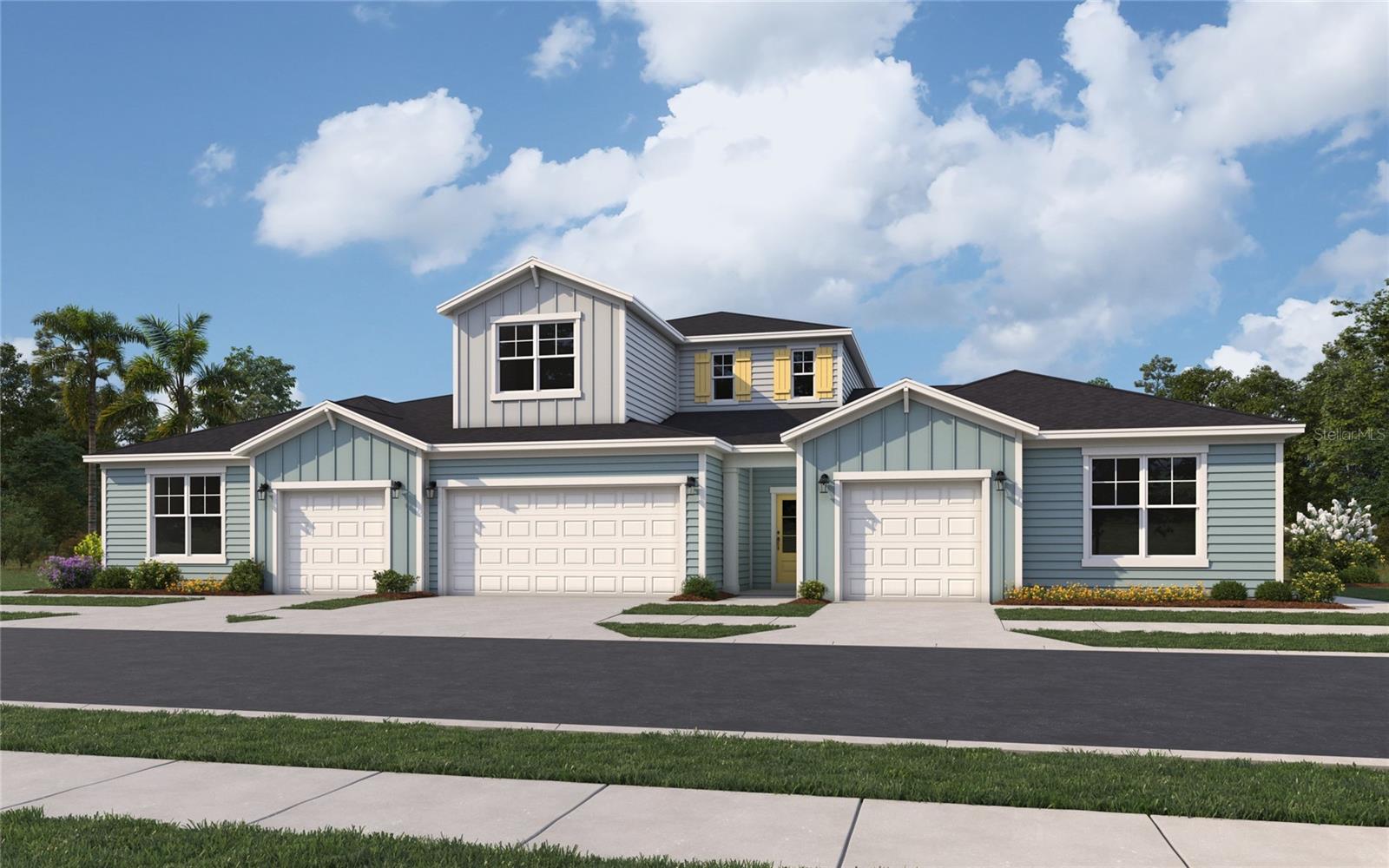191 Misty Harbor Trace, PALM COAST, FL 32137
Property Photos

Would you like to sell your home before you purchase this one?
Priced at Only: $421,990
For more Information Call:
Address: 191 Misty Harbor Trace, PALM COAST, FL 32137
Property Location and Similar Properties
- MLS#: G5079739 ( Residential )
- Street Address: 191 Misty Harbor Trace
- Viewed: 14
- Price: $421,990
- Price sqft: $179
- Waterfront: No
- Year Built: 2024
- Bldg sqft: 2353
- Bedrooms: 3
- Total Baths: 3
- Full Baths: 2
- 1/2 Baths: 1
- Garage / Parking Spaces: 2
- Days On Market: 309
- Additional Information
- Geolocation: 29.573 / -81.1934
- County: FLAGLER
- City: PALM COAST
- Zipcode: 32137
- Subdivision: Hammock At Palm Harbor
- Elementary School: Old Kings
- Middle School: Indian Trails
- High School: Matanzas
- Provided by: OLYMPUS EXECUTIVE REALTY INC
- Contact: Nancy Pruitt, PA
- 407-469-0090

- DMCA Notice
-
DescriptionOne or more photo(s) has been virtually staged. Pre Construction. To be built. O BE CONSTRUCTED! The Sago plan is a two story home master down and 2 bedrooms up, large loft, 2.5 baths. and 2 car garage. Home will feature trey ceiling in the loft, 42'' Kitchen cabinets. stainless steel appliances, granite countertops, quartz countertops in baths, whole house blinds, gutters, security system prewires, Builder warranty included. There are special financing incentives offered by Dream Finders Homes. Current price is without interior color selections, price is subject to go up after interior finishes have been made.
Payment Calculator
- Principal & Interest -
- Property Tax $
- Home Insurance $
- HOA Fees $
- Monthly -
Features
Building and Construction
- Builder Model: SAGO
- Builder Name: Dream Finders Homes
- Covered Spaces: 0.00
- Exterior Features: Irrigation System, Sidewalk, Sliding Doors
- Flooring: Carpet, Tile
- Living Area: 1853.00
- Roof: Shingle
Property Information
- Property Condition: Pre-Construction
Land Information
- Lot Features: Cleared
School Information
- High School: Matanzas High
- Middle School: Indian Trails Middle-FC
- School Elementary: Old Kings Elementary
Garage and Parking
- Garage Spaces: 2.00
- Parking Features: Garage Door Opener
Eco-Communities
- Water Source: Public
Utilities
- Carport Spaces: 0.00
- Cooling: Central Air
- Heating: Central, Electric
- Pets Allowed: Yes
- Sewer: Public Sewer
- Utilities: Cable Available, Public, Sewer Available, Street Lights, Underground Utilities, Water Available
Amenities
- Association Amenities: Fence Restrictions, Pool
Finance and Tax Information
- Home Owners Association Fee Includes: Pool
- Home Owners Association Fee: 310.00
- Net Operating Income: 0.00
- Tax Year: 2022
Other Features
- Appliances: Dishwasher, Disposal, Microwave, Range Hood
- Association Name: Alsop property mgr.
- Association Phone: 904-647-2619
- Country: US
- Furnished: Unfurnished
- Interior Features: Living Room/Dining Room Combo, Open Floorplan, Primary Bedroom Main Floor, Split Bedroom, Thermostat
- Legal Description: Y SEC 8 OR 553/1539 OR 733/1764 OR 895/1768 OR 1165/1339 (NO LGL) OR 1183/266-CD OR 1596/597 OR 1607/1280-CD LOT 46
- Levels: Two
- Area Major: 32137 - Palm Coast
- Occupant Type: Vacant
- Parcel Number: 43-11-31-0000-01010-0046
- Possession: Close of Escrow
- Style: Ranch
- Views: 14
- Zoning Code: PUD
Similar Properties




