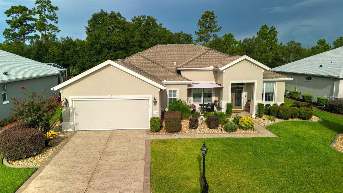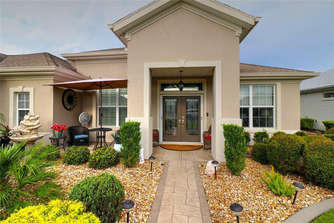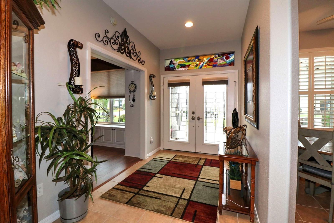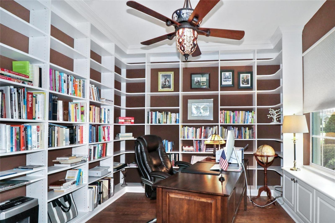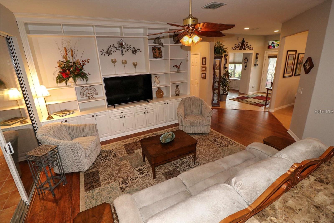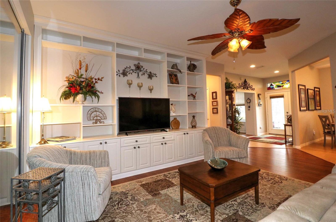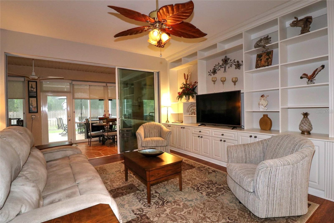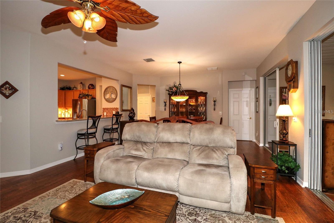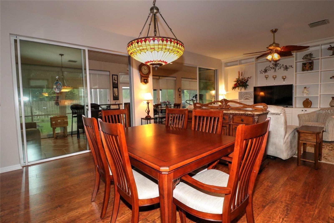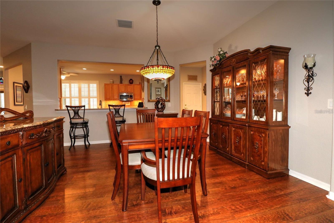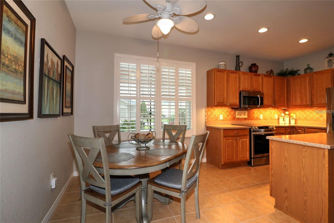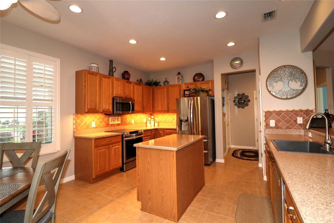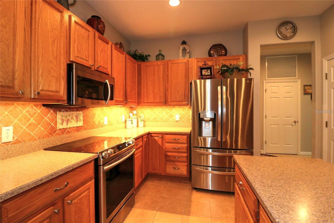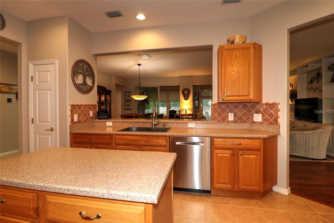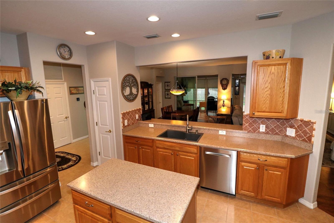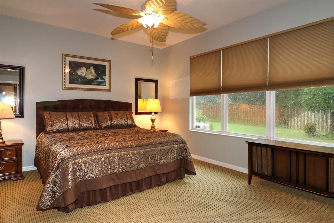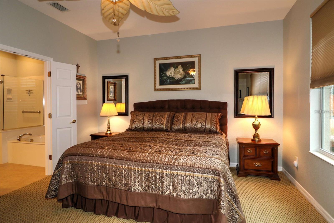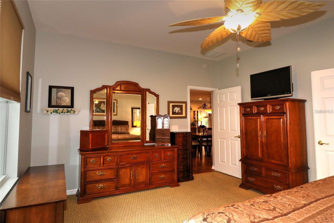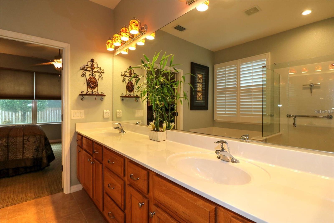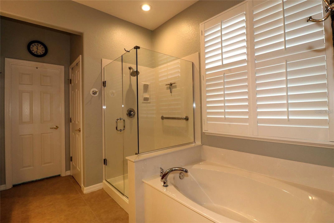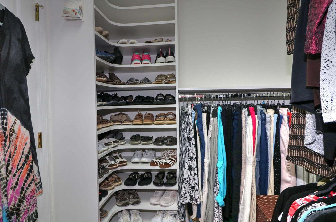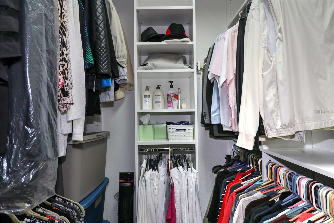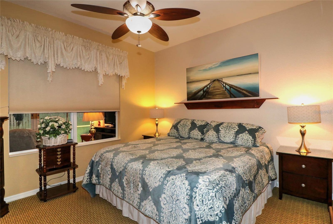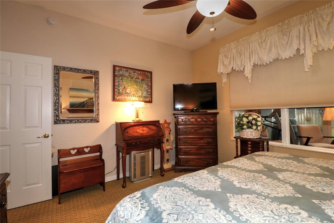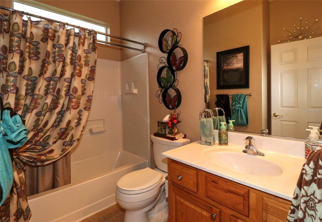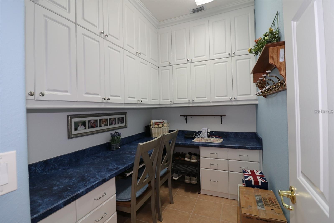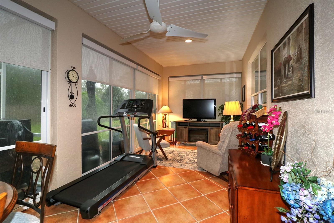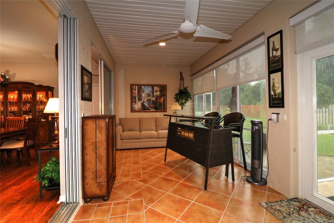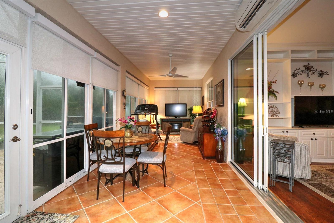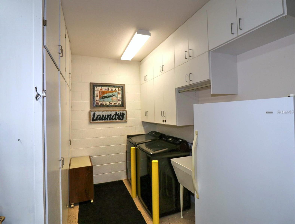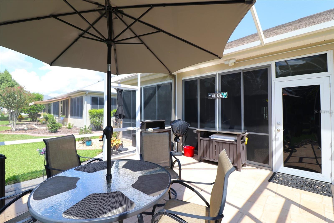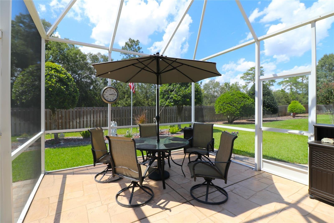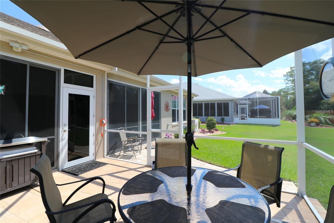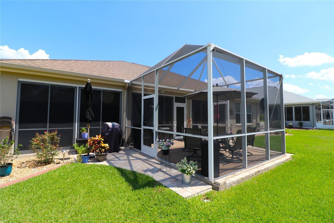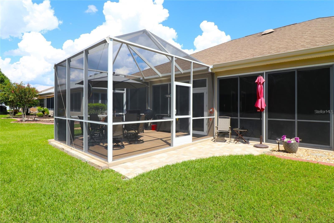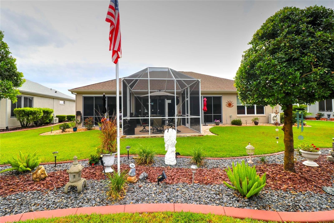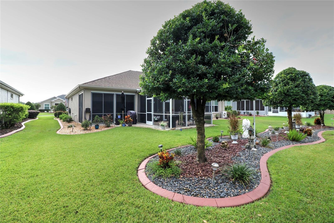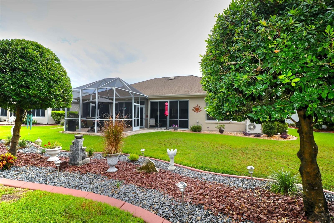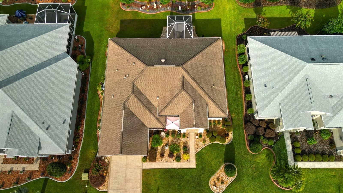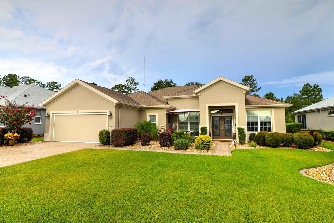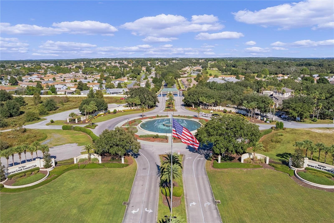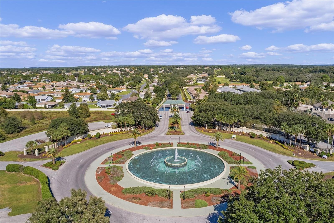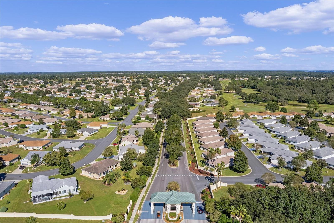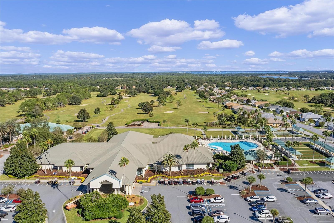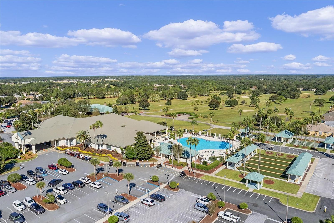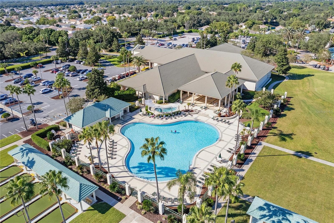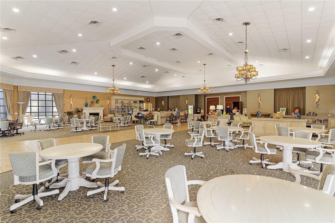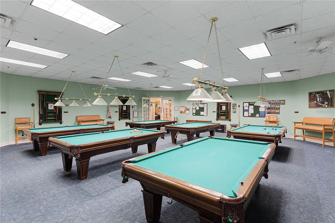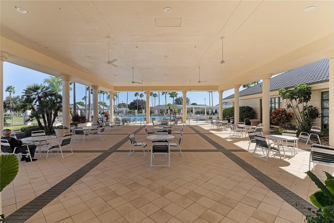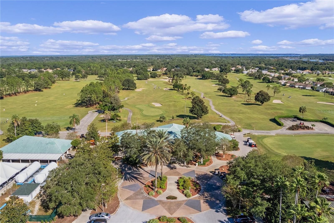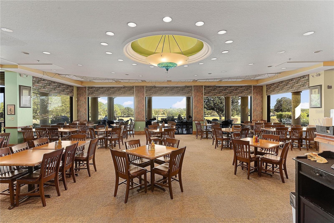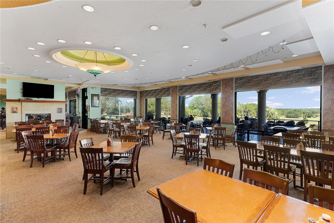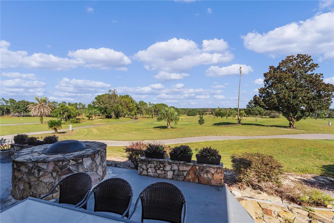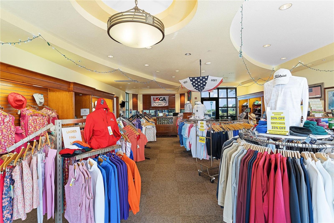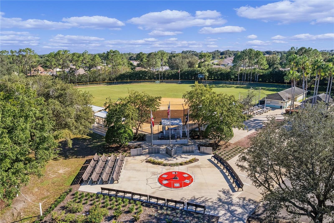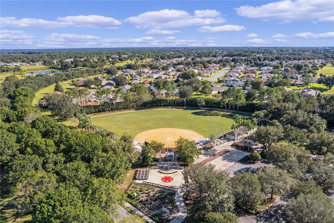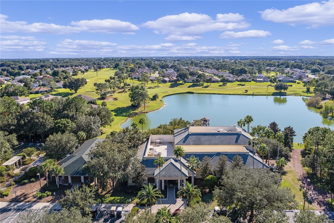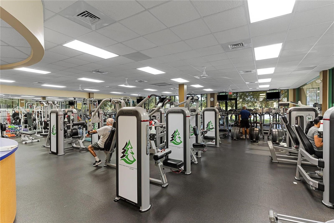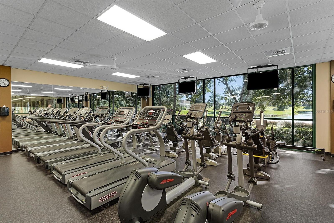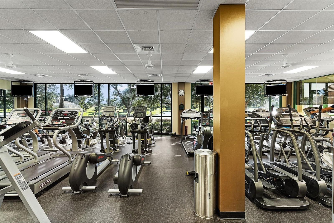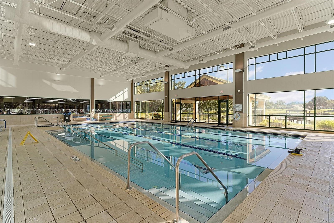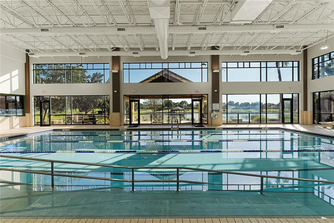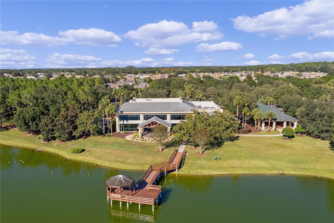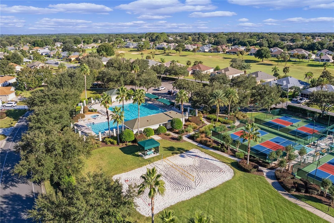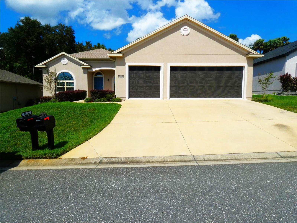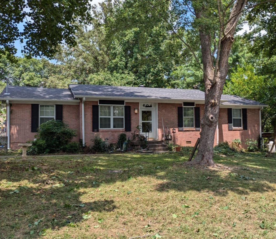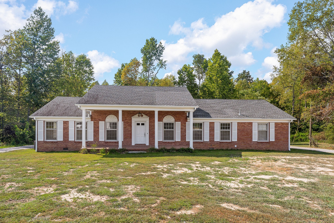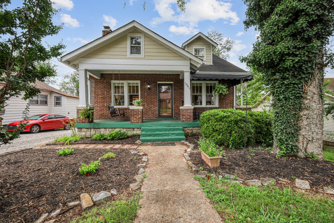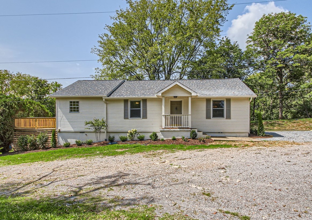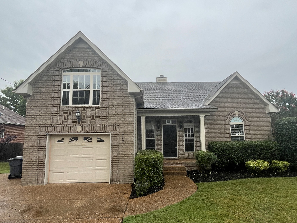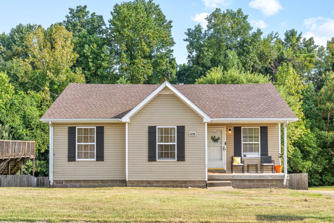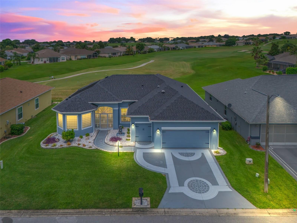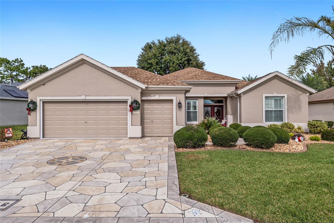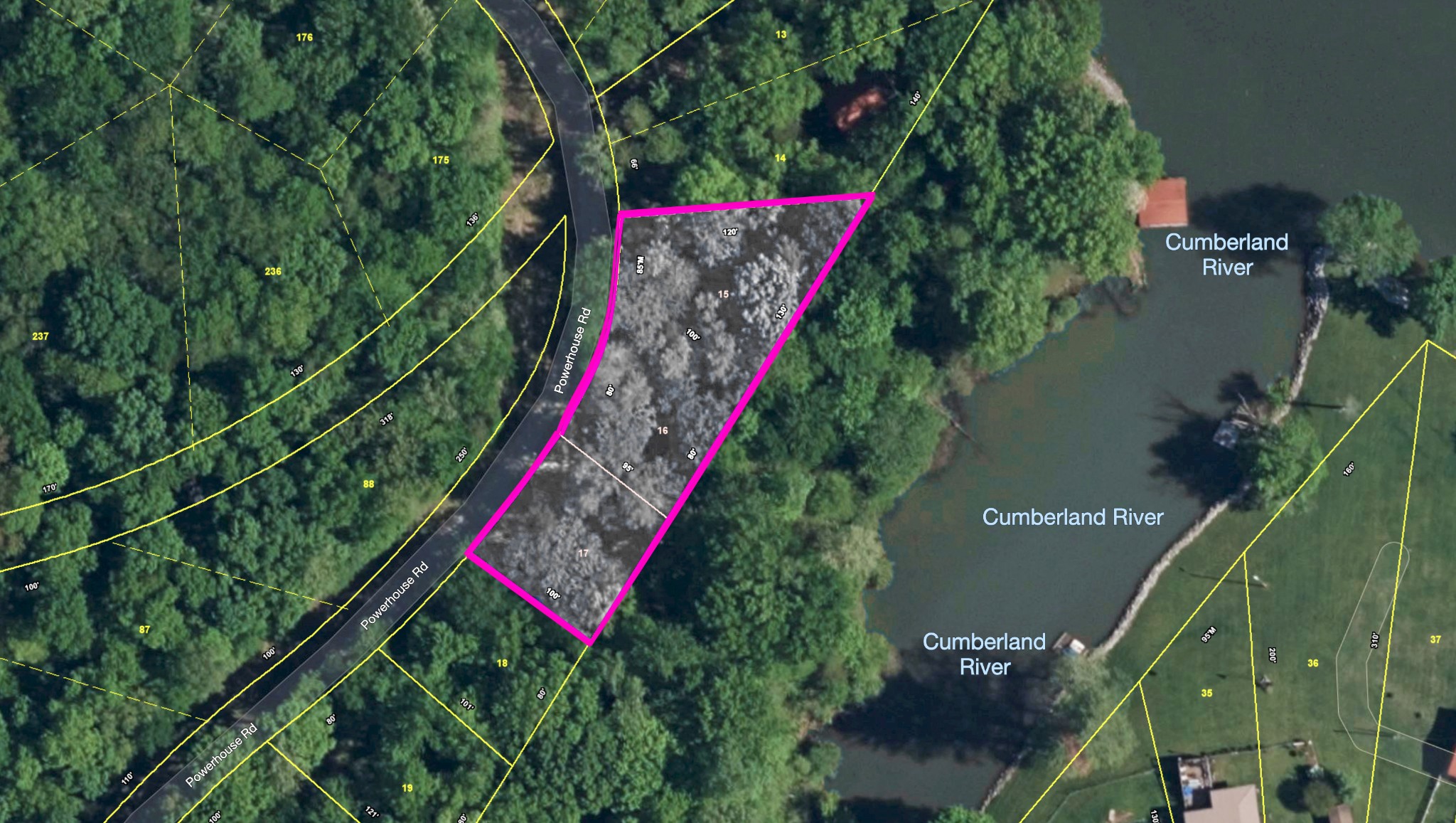11868 91st Circle, SUMMERFIELD, FL 34491
Property Photos
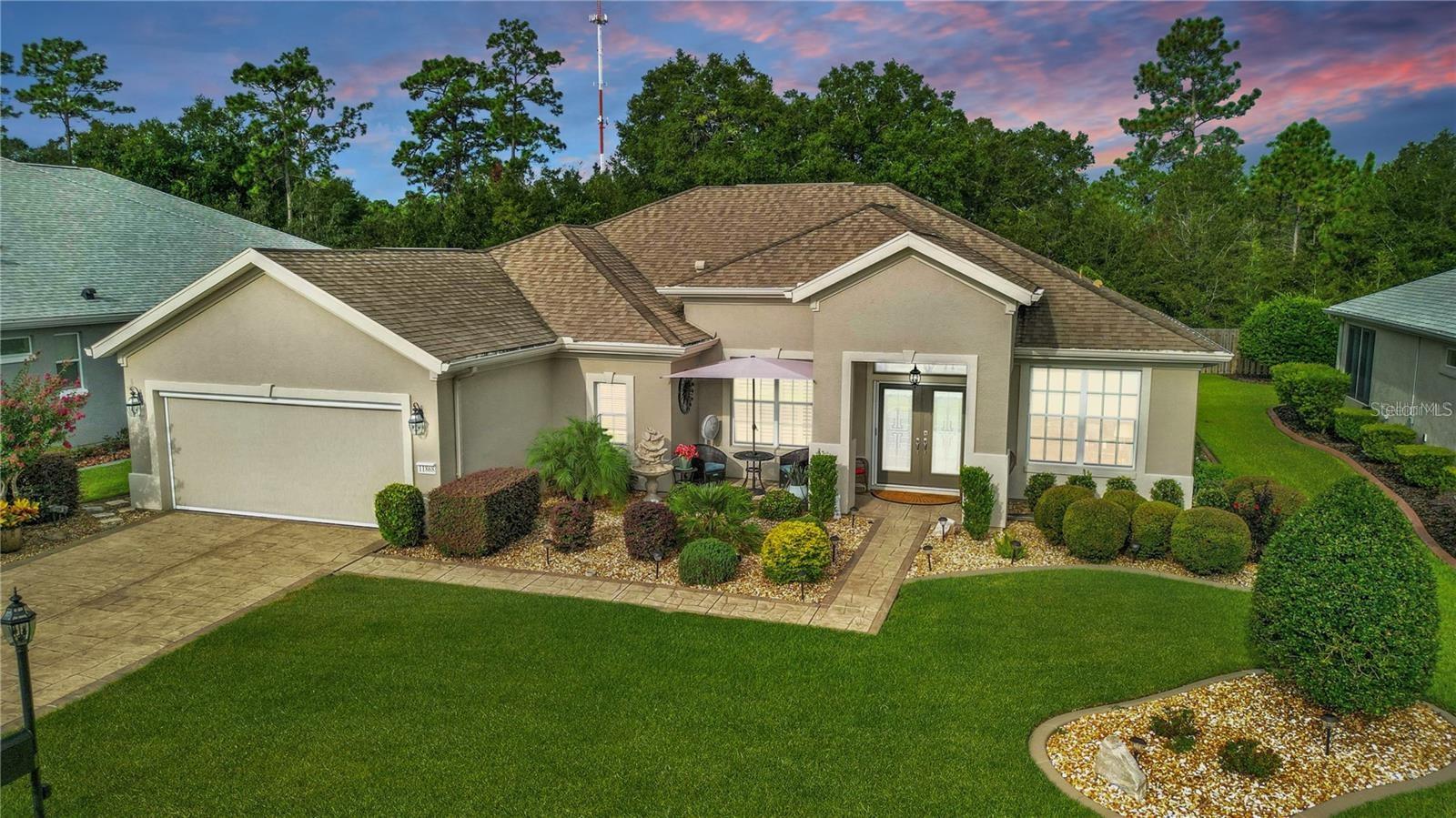
Would you like to sell your home before you purchase this one?
Priced at Only: $384,500
For more Information Call:
Address: 11868 91st Circle, SUMMERFIELD, FL 34491
Property Location and Similar Properties
- MLS#: G5083681 ( Residential )
- Street Address: 11868 91st Circle
- Viewed: 31
- Price: $384,500
- Price sqft: $114
- Waterfront: No
- Year Built: 2005
- Bldg sqft: 3361
- Bedrooms: 2
- Total Baths: 2
- Full Baths: 2
- Garage / Parking Spaces: 2
- Days On Market: 225
- Additional Information
- Geolocation: 29.05 / -82.0074
- County: MARION
- City: SUMMERFIELD
- Zipcode: 34491
- Subdivision: Spruce Creek Gc
- Provided by: RE/MAX PREMIER REALTY LADY LK
- Contact: Diane Siefkas
- 352-753-2029

- DMCA Notice
-
DescriptionOne special kind of home. Great curb appeal. Designer drive/walkway (2023). Front porch with eastern exposure patio. Wonderful place to enjoy your morning coffee and read the paper. Concrete block and stucco. Designer double door entry with phantom screens. Popular open, split floor plan. Library with full built in shelving/sitting beach off of the entry foyer (laminate flooring). Lovely formal dining and great room concept (laminate flooring). Built in shelving in living room with plenty of storage. Eat in kitchen with island shutters, breakfast bar, island, and closet pantry compliments the stainless steel appliances & slate backsplash. Primary bedroom (carpeting) with en suite bathroom featuring double sinks, shower, tub, water closet and walk in clothes closet. Guest bedroom (carpeting). Bonus room for the craft enthusiast or additional storage. Lanai is enclosed with acrylic full view windows, a mini split for climate control and beautiful designer tile floor (40' by 10'). The lanai opens up to a screened 16' by 14' birdcage with patio space around the birdcage. Talk about living the Florida lifestyle. Oh, and did I mention a private backyard. Garage is oversized and also has awesome storage cabinetry. Laundry is located in the garage. Re shingled September 2023. HVAC 2015. Re piped in 2020. Home has been well taken care of (immaculate and move in ready). Designer wall color and ceiling fans. Some of the furnishing/furniture will be available for sale under a separate package.
Payment Calculator
- Principal & Interest -
- Property Tax $
- Home Insurance $
- HOA Fees $
- Monthly -
Features
Building and Construction
- Builder Model: Granville
- Builder Name: Pulte
- Covered Spaces: 0.00
- Exterior Features: Irrigation System, Private Mailbox, Rain Gutters
- Flooring: Carpet, Ceramic Tile, Laminate
- Living Area: 1870.00
- Roof: Shingle
Property Information
- Property Condition: Completed
Land Information
- Lot Features: Landscaped, Level, Private
Garage and Parking
- Garage Spaces: 2.00
- Parking Features: Driveway, Garage Door Opener, Oversized
Eco-Communities
- Water Source: Public
Utilities
- Carport Spaces: 0.00
- Cooling: Central Air, Mini-Split Unit(s)
- Heating: Electric, Heat Pump
- Pets Allowed: Number Limit, Yes
- Sewer: Public Sewer
- Utilities: Cable Available, Electricity Connected, Fire Hydrant, Sewer Connected, Street Lights, Underground Utilities, Water Connected
Amenities
- Association Amenities: Basketball Court, Clubhouse, Fence Restrictions, Fitness Center, Gated, Pickleball Court(s), Pool, Recreation Facilities, Security, Shuffleboard Court, Spa/Hot Tub, Storage, Tennis Court(s), Trail(s), Vehicle Restrictions
Finance and Tax Information
- Home Owners Association Fee Includes: Guard - 24 Hour, Common Area Taxes, Pool, Escrow Reserves Fund, Management, Private Road, Recreational Facilities, Security, Trash
- Home Owners Association Fee: 184.00
- Net Operating Income: 0.00
- Tax Year: 2023
Other Features
- Appliances: Dishwasher, Disposal, Dryer, Electric Water Heater, Microwave, Range, Refrigerator, Washer
- Association Name: Nicole Arias
- Association Phone: 352-307-0696 #22
- Country: US
- Interior Features: Ceiling Fans(s), Eat-in Kitchen, High Ceilings, In Wall Pest System, Living Room/Dining Room Combo, Primary Bedroom Main Floor, Open Floorplan, Solid Wood Cabinets, Split Bedroom, Walk-In Closet(s), Window Treatments
- Legal Description: SEC 33 TWP 16 RGE 23 PLAT BOOK 008 PAGE 176 SPRUCE CREEK COUNTRY CLUB - SHERWOOD LOT 46
- Levels: One
- Area Major: 34491 - Summerfield
- Occupant Type: Owner
- Parcel Number: 6115-046-000
- Style: Florida
- Views: 31
- Zoning Code: PUD
Similar Properties
Nearby Subdivisions
5a
Ag Non-subdivision
Belle Lea Acres Ph 02
Belleveiw Heights
Belleview Big Oaks 04
Belleview Estate
Belleview Heights Est
Belleview Heights Estate
Belleview Heights Estates
Belleview Heights Estates Unit
Belleview Heights Ests
Belleview Hills Estates
Bloch Brothers
Breezewood Estate
Corrected Orange Blossom
Edgewater Estate
Edgewater Estates
Enclavestonecrest 04
Evangelical Bible Mission
Fairfax Hills North
Floridian Club Estate
Hilltop Estate
Home Non Sub
Johnson Wallace E Jr
Lake Shores Of Sunset Harbor
Lake Weir
Lake Weir Shores Un 3
Lakesstonecrest Un 01
Lakesstonecrest Un 02 Ph 01
Lakesstonecrest Un 02 Ph I
Linksstonecrest
Little Lake Weir
Little Lake Weir Sub 1st Add
Meadowsstonecrest Un I
Non Sub Ag
None
North Valley/stonecrest Un 02
North Valleystonecrest Un 02
North Vlystonecrest
North Vlystonecrest Un Iii
Not Applicable
Not In Hernando
Not On List
Orange Blossom Hills
Orange Blossom Hills Sub
Orange Blossom Hills Un 01
Orange Blossom Hills Un 02
Orange Blossom Hills Un 03
Orange Blossom Hills Un 05
Orange Blossom Hills Un 06
Orange Blossom Hills Un 07
Orange Blossom Hills Un 08
Orange Blossom Hills Un 10
Orange Blossom Hills Un 11
Orange Blossom Hills Un 12
Orange Blossom Hills Un 14
Orange Blossom Hills Un 2
Orange Blossom Hills Un 4
Orange Blossom Hills Un 5
Orange Blossom Hills Un 6
Orange Blossom Hills Un 8
Overlookstonecrest Un 02 Ph 02
Overlookstonecrest Un 03
Pinehurst
Sherwood Forest
Silverleaf Hills
Spruce Creek Country Club Hamp
Spruce Creek Country Club Star
Spruce Creek Country Club Tama
Spruce Creek Gc
Spruce Creek Golf Country Clu
Spruce Creek Golf And Country
Spruce Creek S I
Spruce Creek South
Spruce Creek South 04
Spruce Creek South 11
Spruce Creek South I
Spruce Crk Cc Castle Pines
Spruce Crk Cc Sherwood
Spruce Crk Golf Cc Alamosa
Spruce Crk Golf Cc Reston
Spruce Crk Golf Cc Sawgrass
Spruce Crk Golf Cc Spyglass
Spruce Crk Golf Cc Starr
Spruce Crk South
Spruce Crk South 02
Spruce Crk South 04
Spruce Crk South 08
Spruce Crk South 11
Spruce Crk South Xvii
Stonecrest
Stonecrest Meadows
Stonecrest Un 01
Stonecrest/enclave
Stonecrestenclave
Summerfield
Summerfield Oaks
Summerfield Ter
Summerfield Terrace
Sunset Harbor
Sunset Hills
Sunset Hills Ph I
Timucuan Island
Timucuan Island Un 01
Trotter
Virmillion Estate



