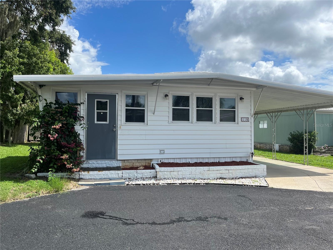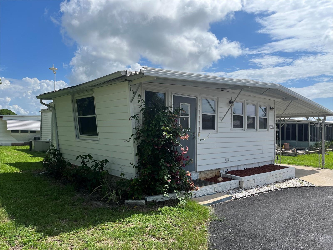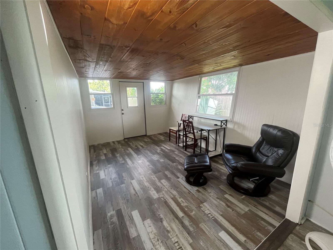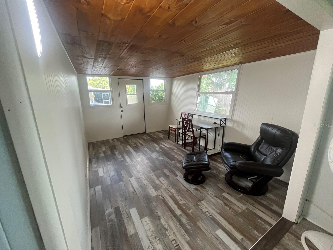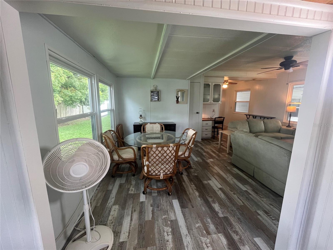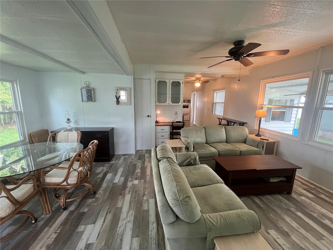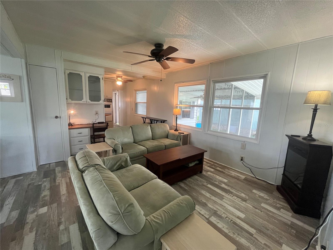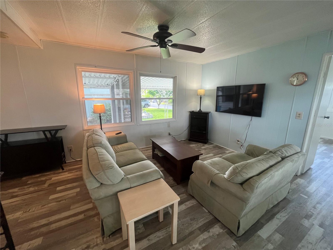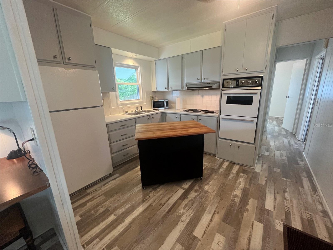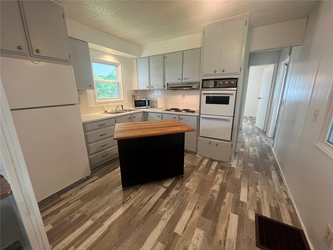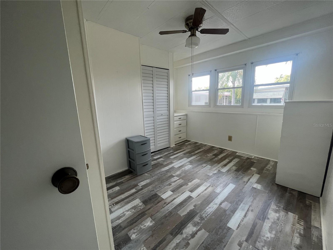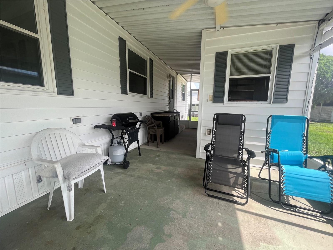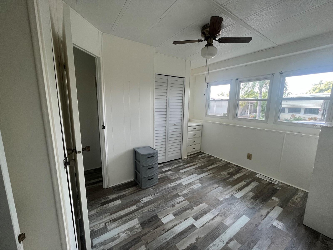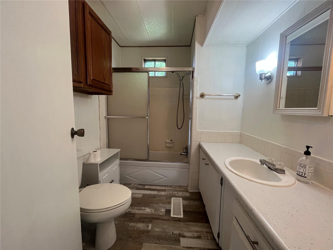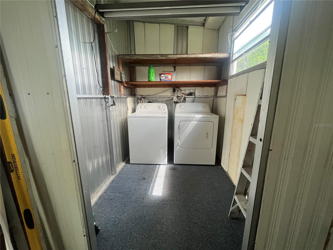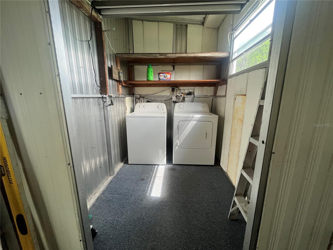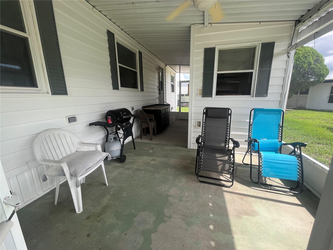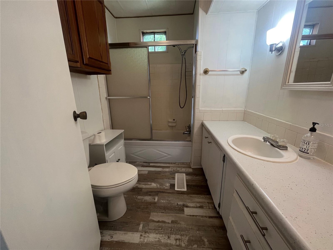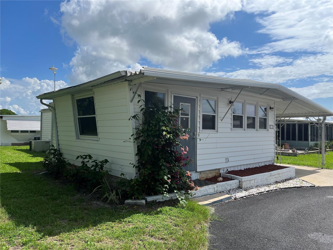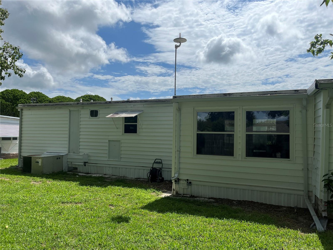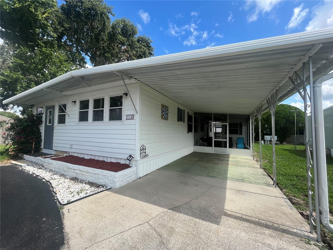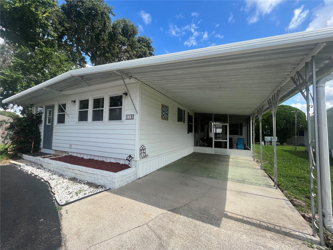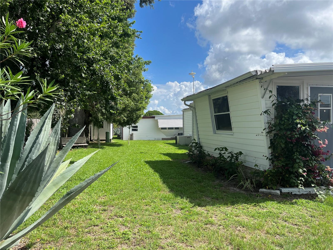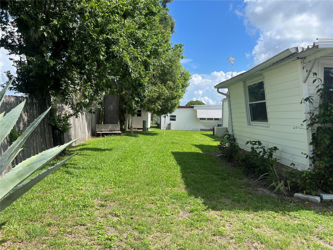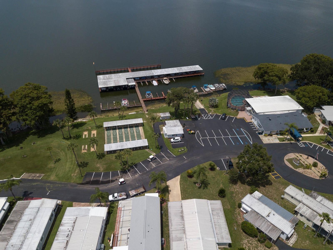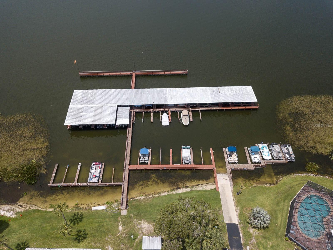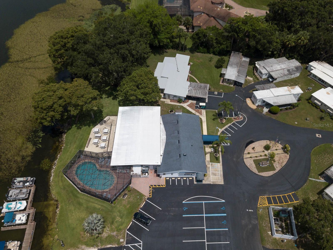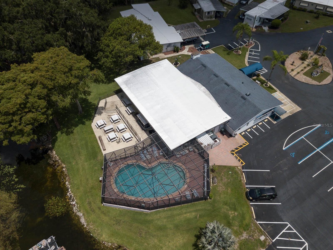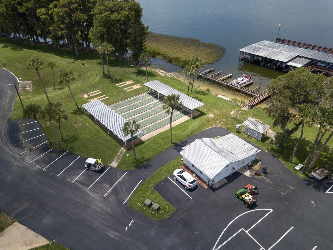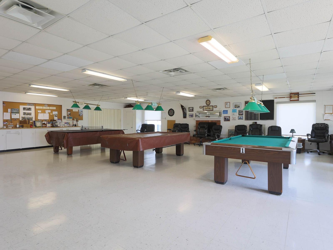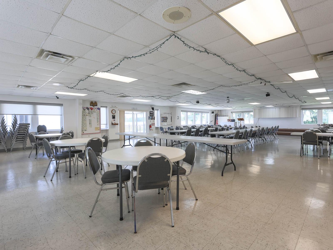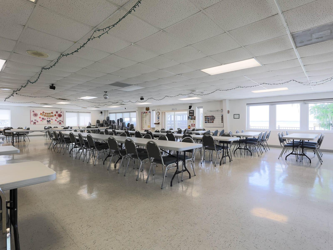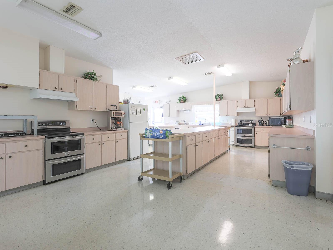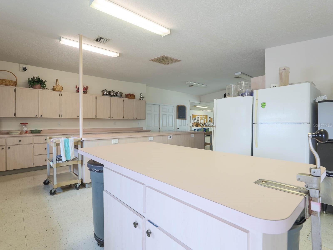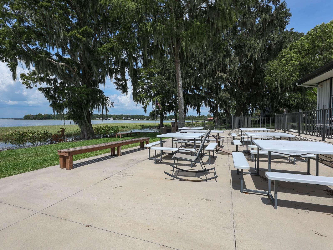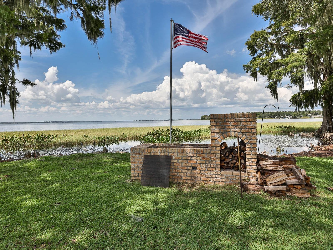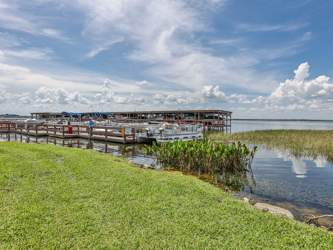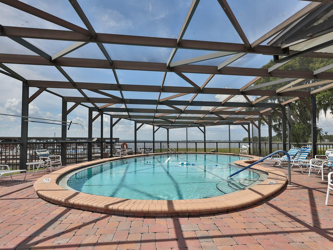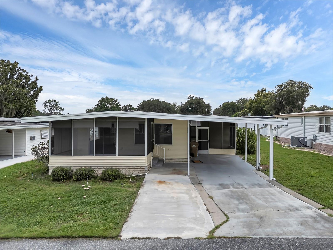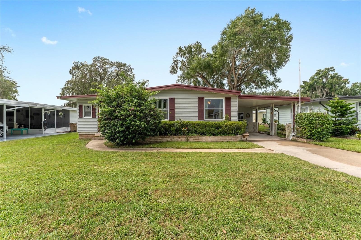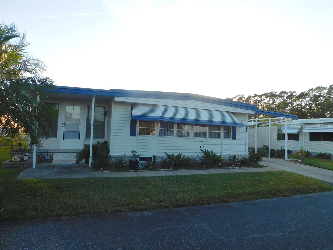118 Tropical Lane, LEESBURG, FL 34748
Property Photos
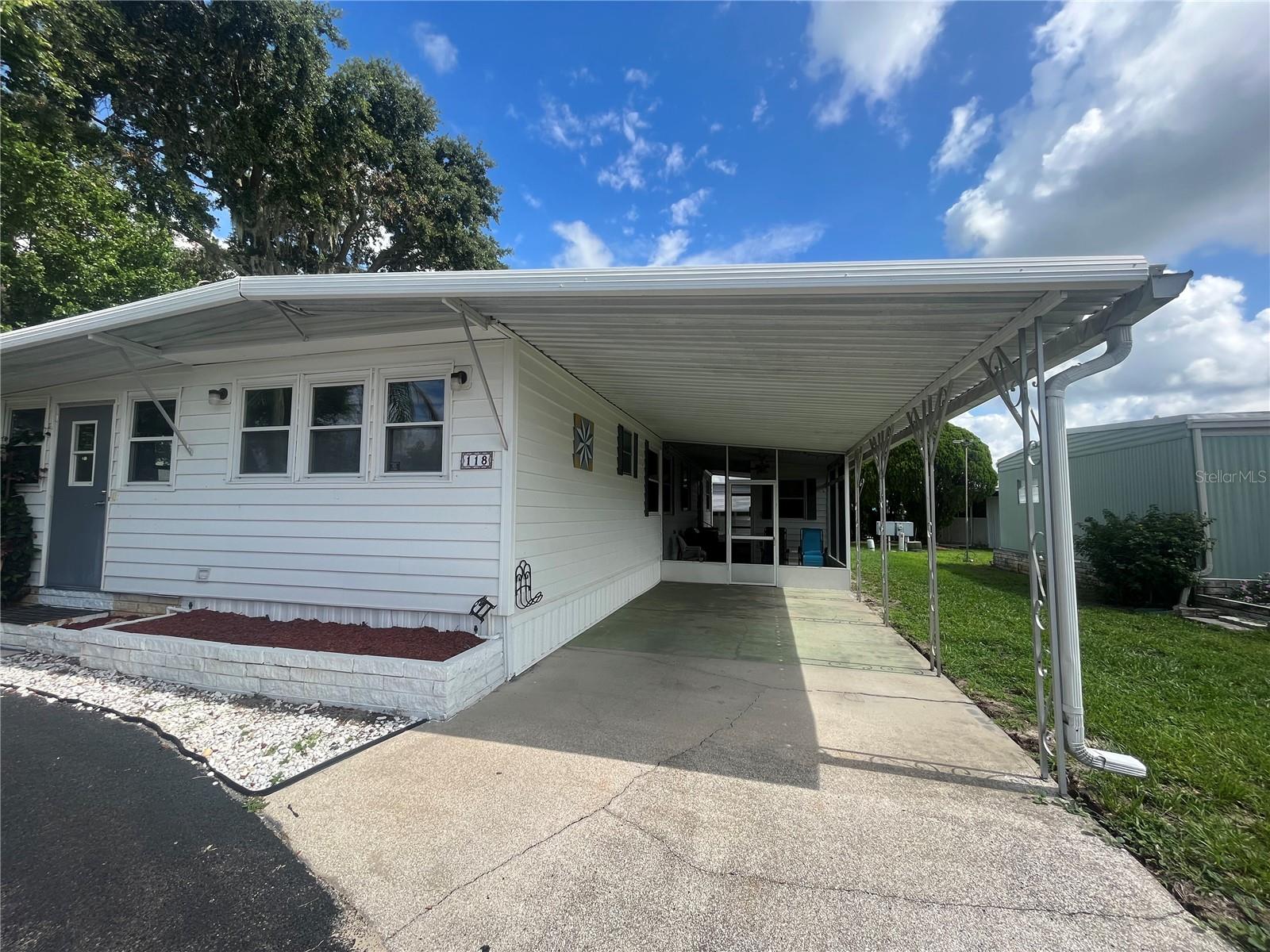
Would you like to sell your home before you purchase this one?
Priced at Only: $115,000
For more Information Call:
Address: 118 Tropical Lane, LEESBURG, FL 34748
Property Location and Similar Properties
- MLS#: G5083820 ( Residential )
- Street Address: 118 Tropical Lane
- Viewed: 10
- Price: $115,000
- Price sqft: $77
- Waterfront: Yes
- Wateraccess: Yes
- Waterfront Type: Lake
- Year Built: 1974
- Bldg sqft: 1503
- Bedrooms: 2
- Total Baths: 2
- Full Baths: 2
- Garage / Parking Spaces: 1
- Days On Market: 209
- Additional Information
- Geolocation: 28.8208 / -81.8435
- County: LAKE
- City: LEESBURG
- Zipcode: 34748
- Subdivision: Brittany Estates Sub
- Provided by: PATTERSON REALTY
- Contact: Janice Patterson
- 352-409-4811

- DMCA Notice
-
DescriptionOWNER WILL CONSIDER OWNER FINANCING with $10,000 down and 5% interest! Discover the serenity of a community of lakeside living in this updated 2 bedroom, 2 bathroom manufactured home nestled in the heart of Brittany Estates, a 55+ community. Embodying the essence of cooperative community living, ownership includes a share granting access to outstanding amenities and a vibrant social scene. Step through the threshold and into a home transformed by thoughtful renovations, featuring state of the art 200 amp underground electrical service and new subflooring paired with contemporary vinyl plank flooring throughout. The front room has been ingeniously repurposed to offer additional living space, perfect for an inviting office or cozy den. Indulge in the Florida sunshine from your own enclosed and screened side lanai, complete with a designated area housing a newer washer and dryer. This versatile space not only extends your living area but also provides a tranquil haven to relax and rejuvenate. Brittany Estates caters to your every whim with a wealth of amenities designed to enrich daily life, including a year round heated pool for endless enjoyment, and a clubhouse ideal for hosting memorable gatherings. Water enthusiasts will relish the exclusive access to Lake Griffin, with the option, when available, for covered boat slips equipped with lifts. A well appointed clubhouse offers the perfect setting for socializing with neighbors, while outdoor enthusiasts can partake in friendly games of shuffleboard or horseshoes. For those who appreciate the allure of fishing, a private pier beckons on the shores of Lake Griffin. Conveniently encompassed within the cooperative community, the modest monthly association fee of $157 covers access to all amenities, along with essential services such as grounds maintenance, trash removal, and water and sewer. Don't miss the chance to embrace the quintessential lakeside lifestyle in Brittany Estates. Seller financing options available, inquire with our dedicated listing agent for details. Pet lovers rejoicethis community welcomes one pet weighing up to 25 lbs. Experience the allure of lakeside living at its finestschedule your private tour today! Contact us now to seize this remarkable opportunity to claim your piece of paradise in Brittany Estates. All information deemed reliable; buyer verification required.
Payment Calculator
- Principal & Interest -
- Property Tax $
- Home Insurance $
- HOA Fees $
- Monthly -
Features
Building and Construction
- Covered Spaces: 0.00
- Exterior Features: Other
- Flooring: Vinyl
- Living Area: 1099.00
- Roof: Metal
Land Information
- Lot Features: Cul-De-Sac
Garage and Parking
- Garage Spaces: 0.00
Eco-Communities
- Water Source: Private
Utilities
- Carport Spaces: 1.00
- Cooling: Central Air
- Heating: Heat Pump
- Pets Allowed: Yes
- Sewer: Public Sewer
- Utilities: Cable Available
Finance and Tax Information
- Home Owners Association Fee Includes: Pool, Maintenance Grounds, Private Road, Sewer, Trash, Water
- Home Owners Association Fee: 157.00
- Net Operating Income: 0.00
- Tax Year: 2023
Other Features
- Appliances: Built-In Oven, Cooktop, Dryer, Range, Refrigerator, Washer
- Association Name: Brittany Estates R.O. Association
- Association Phone: 352-787-8448
- Country: US
- Interior Features: Ceiling Fans(s), Living Room/Dining Room Combo, Split Bedroom
- Legal Description: BRITTANY ESTATES SUB UNIT 118 ORB 6012 PG 1119
- Levels: One
- Area Major: 34748 - Leesburg
- Occupant Type: Vacant
- Parcel Number: 19-19-25-0050-000-11800
- Style: Other
- Views: 10
- Zoning Code: RMRP
Similar Properties


