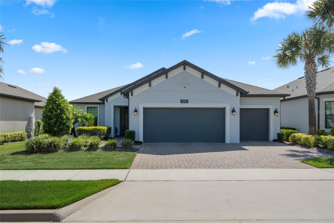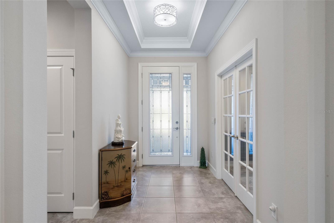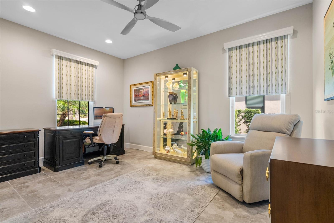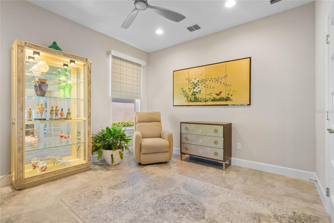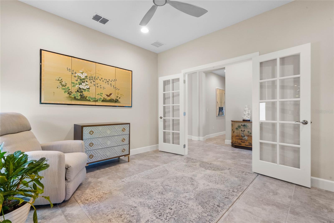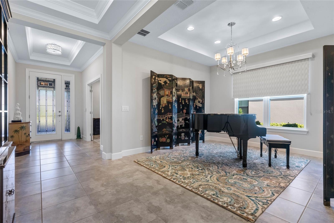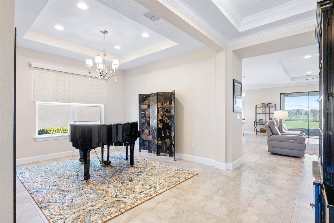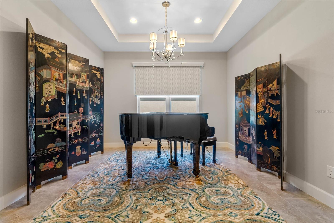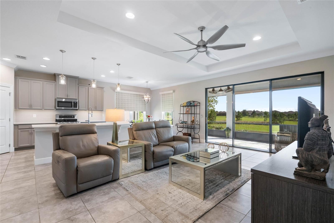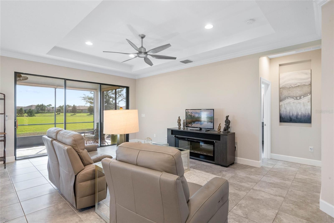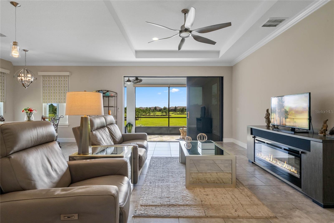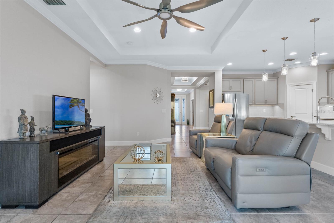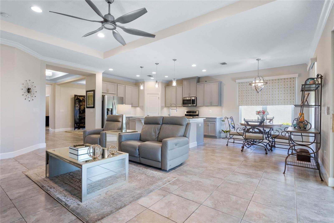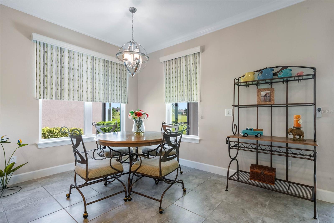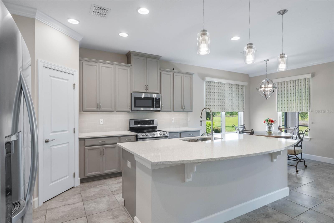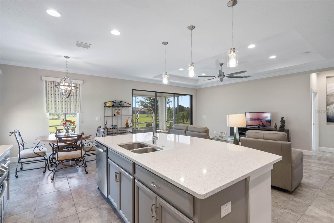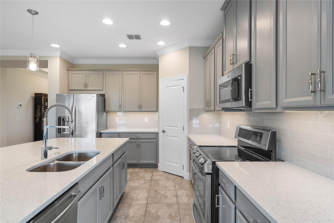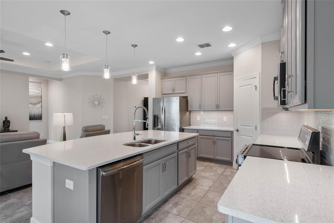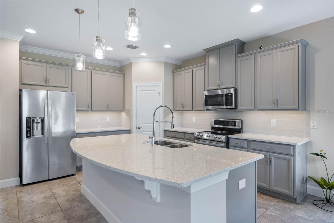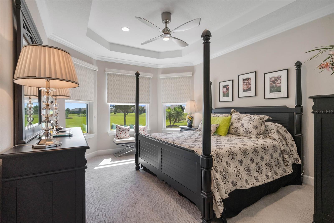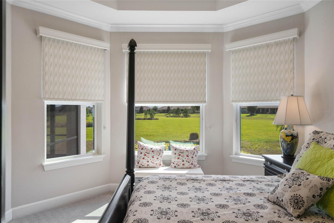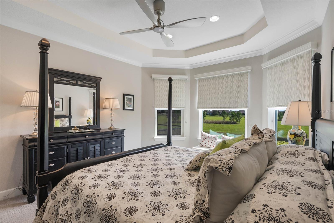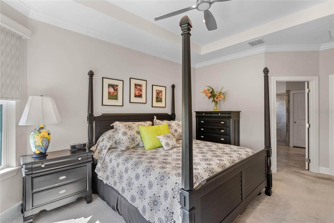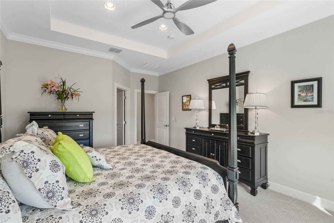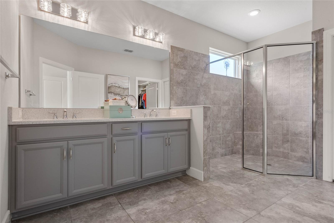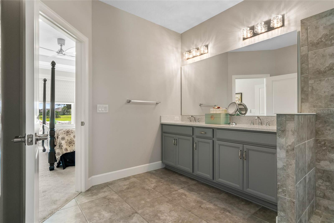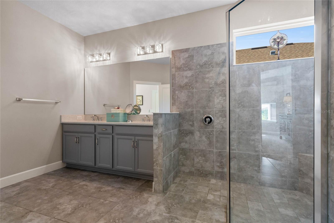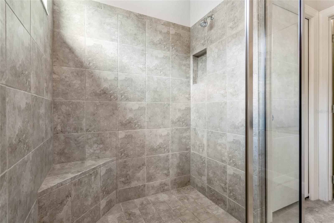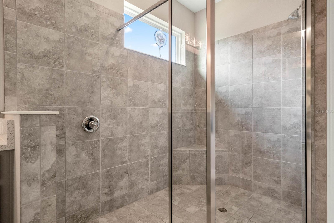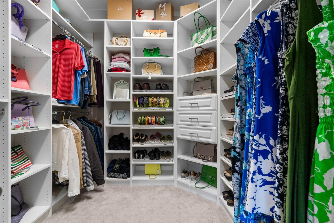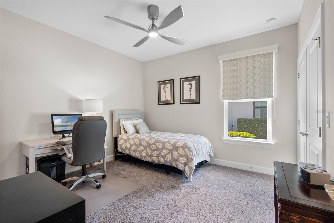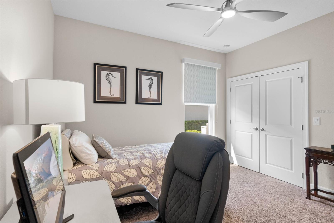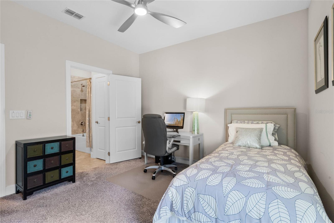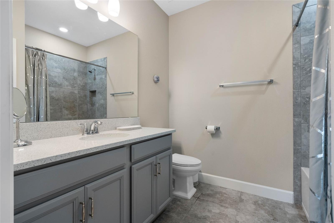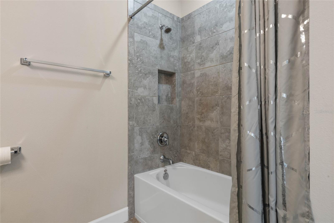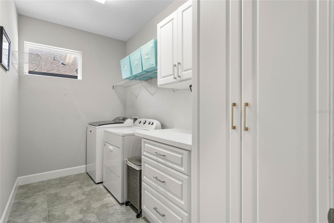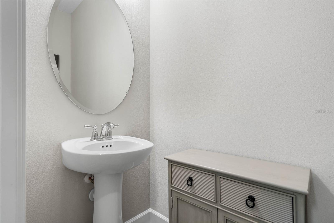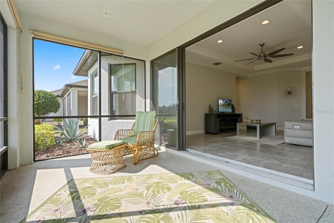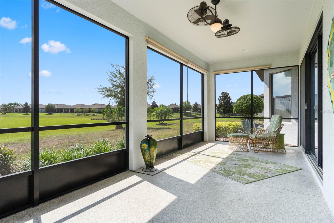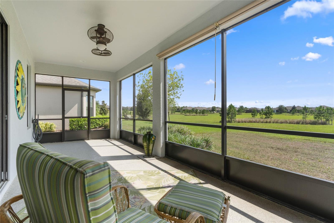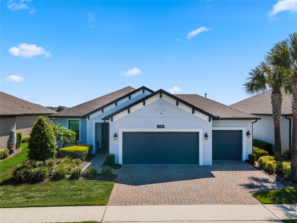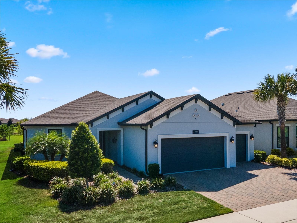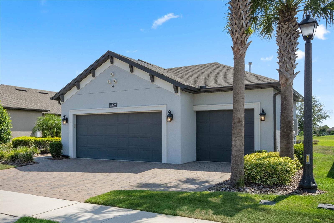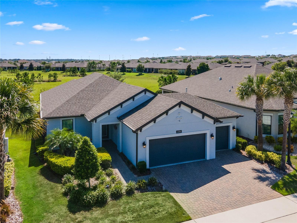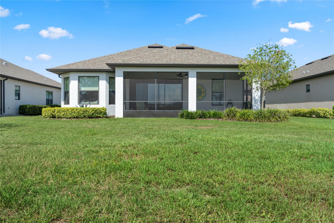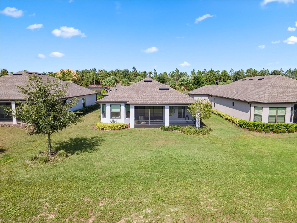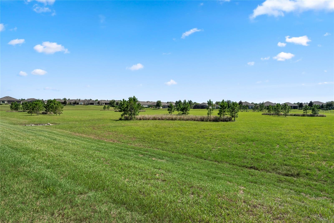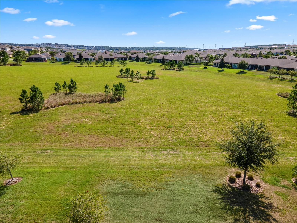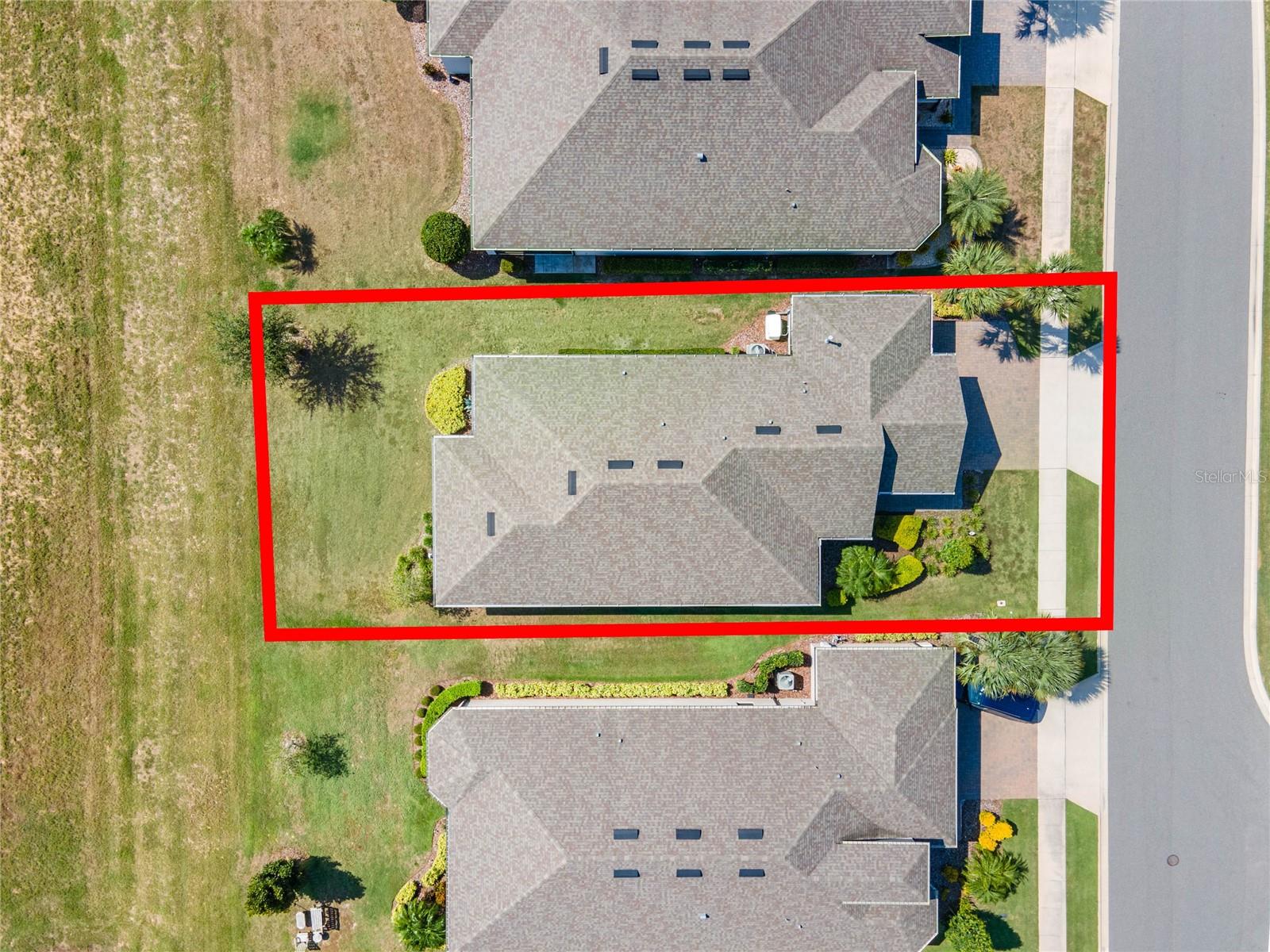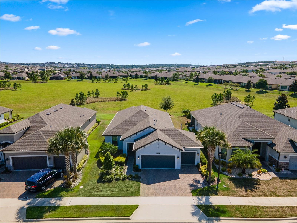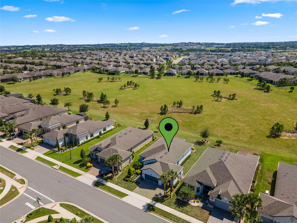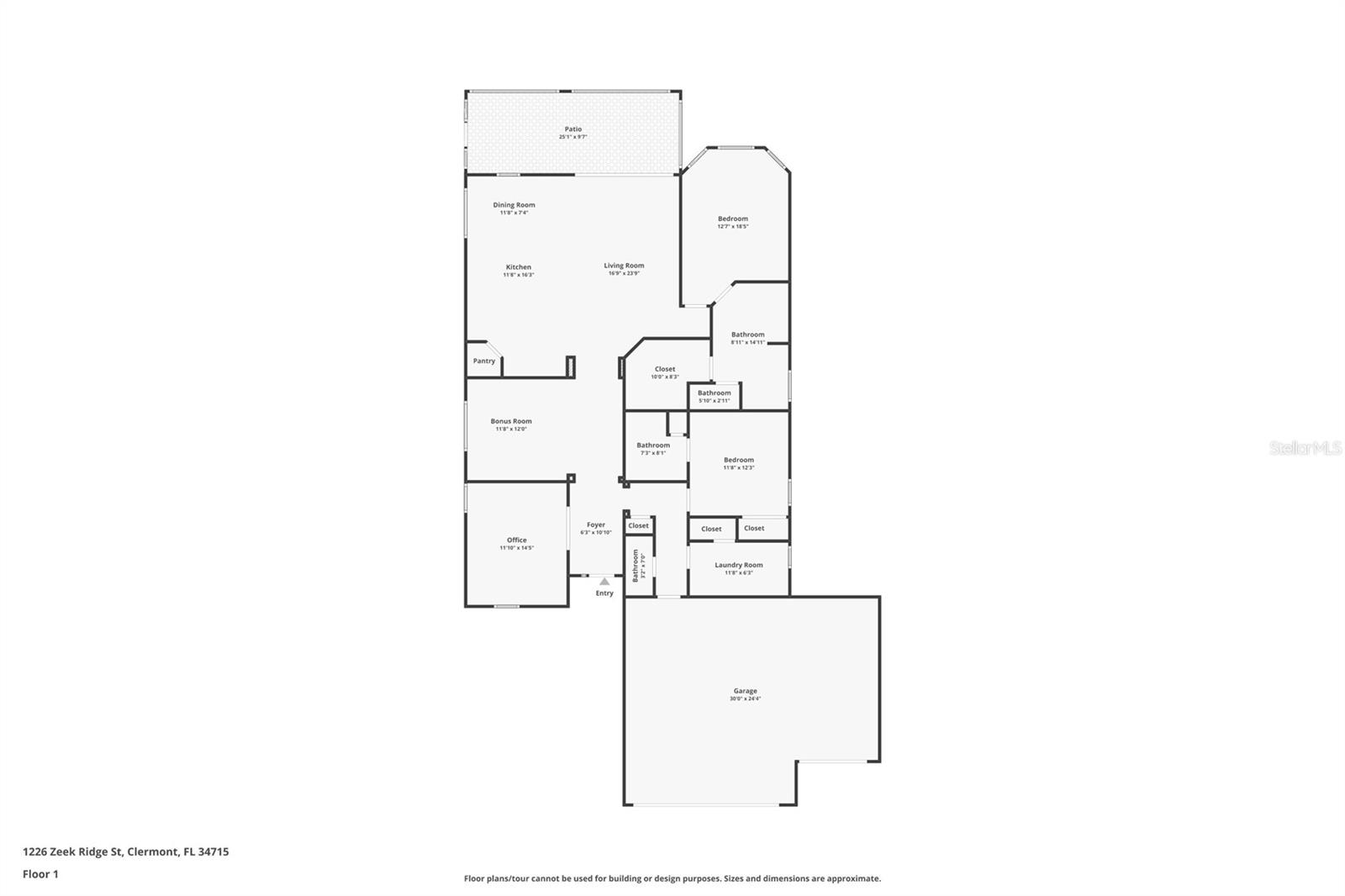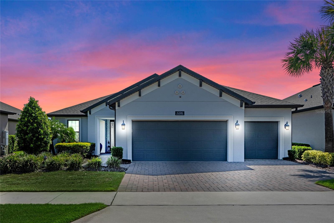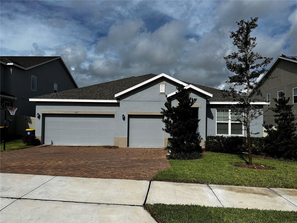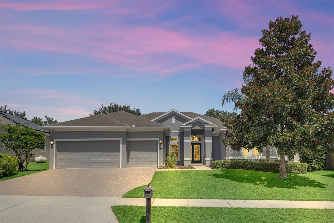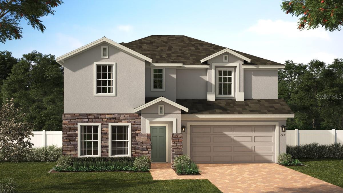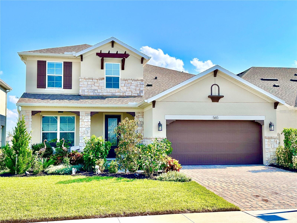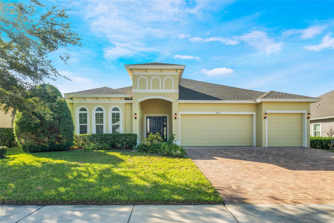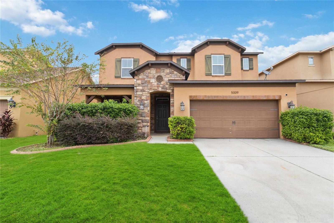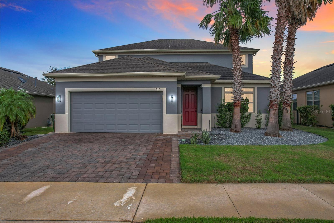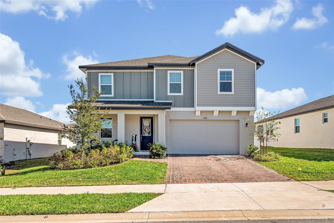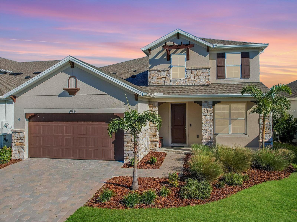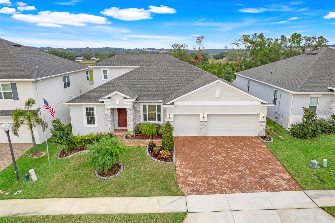1226 Zeek Ridge Street, CLERMONT, FL 34715
Property Photos
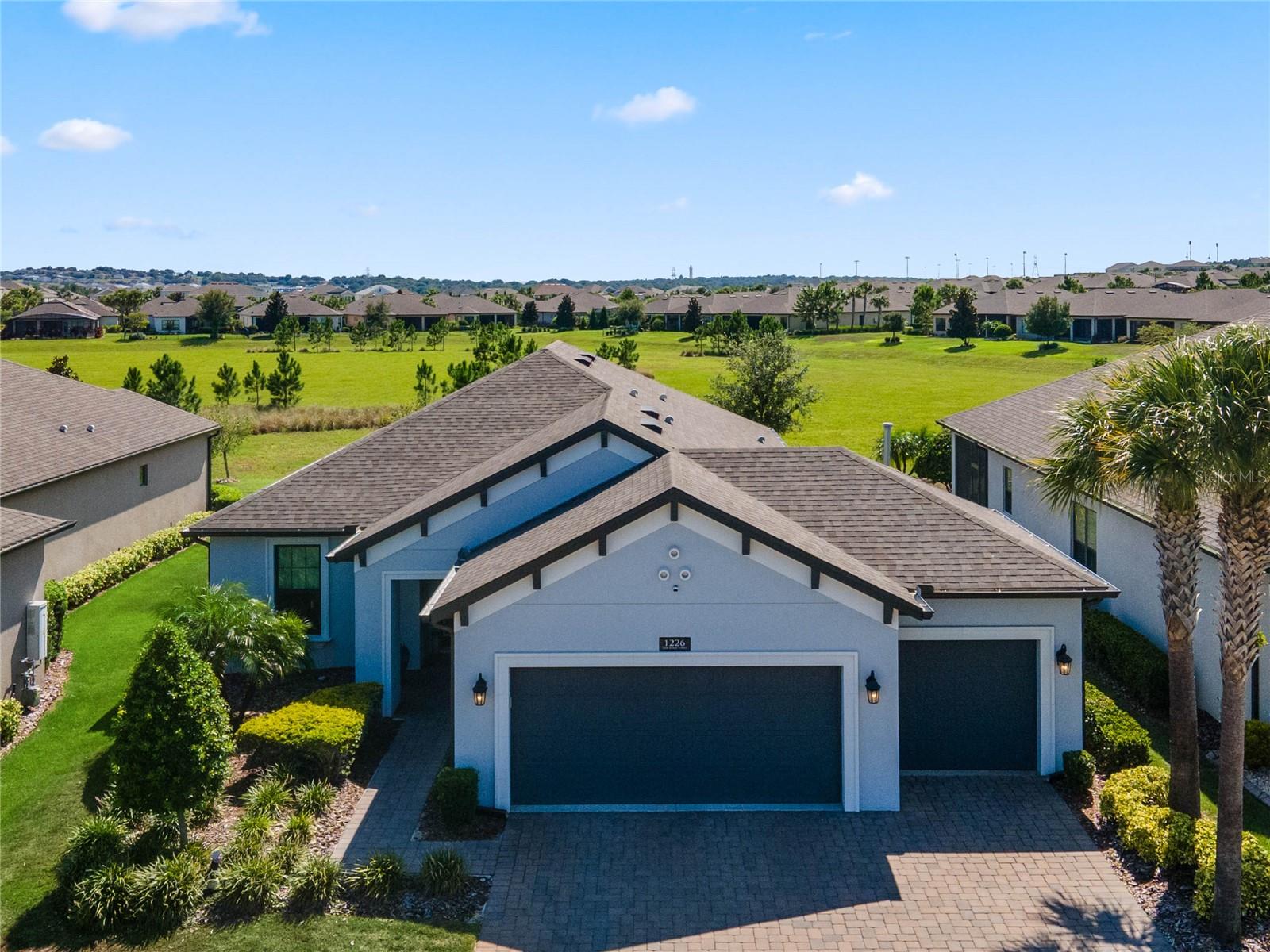
Would you like to sell your home before you purchase this one?
Priced at Only: $579,000
For more Information Call:
Address: 1226 Zeek Ridge Street, CLERMONT, FL 34715
Property Location and Similar Properties
- MLS#: G5085559 ( Residential )
- Street Address: 1226 Zeek Ridge Street
- Viewed: 8
- Price: $579,000
- Price sqft: $187
- Waterfront: No
- Year Built: 2020
- Bldg sqft: 3099
- Bedrooms: 2
- Total Baths: 3
- Full Baths: 2
- 1/2 Baths: 1
- Garage / Parking Spaces: 3
- Days On Market: 155
- Additional Information
- Geolocation: 28.5843 / -81.7088
- County: LAKE
- City: CLERMONT
- Zipcode: 34715
- Provided by: HANCOCK REALTY GROUP
- Contact: Matthew Mobley
- 352-708-5650

- DMCA Notice
-
DescriptionWelcome to your dream home in this established 55+ gated community of Esplanade in Central Florida! This beautifully maintained Farnese floor plan is a true gem, offering a perfect blend of modern convenience and luxurious finishes. From the moment you step inside, you'll notice the inviting atmosphere, with an elegant inlaid glass front door and sidelights creating a bright and welcoming entry. Designed with your comfort in mind, this home offers plenty of privacy with no rear neighbors, and the peace of mind of a 24kW Generac generator, ensuring you're always protected during storms. The spacious office with French doors provides a peaceful retreat for work or relaxation. The open concept kitchen and living space is a chefs dream, featuring a large island, quartz countertops, 42 cabinets with crown molding, stainless steel appliances, under cabinet lighting, and a cozy breakfast nook. Sliding glass doors lead to the serene patio, perfect for enjoying the Florida sunshine. With tile floors, tray ceilings, crown molding, and plenty of natural light, every detail of this home exudes elegance. Your primary suite is a peaceful sanctuary, complete with a spacious shower, a large vanity, and a custom closet system that offers plenty of storage. The 3 car garage, with an additional 4 feet of depth, gives you ample space for both storage and a workshop. The outdoor living area is just as impressive, with a durable coated patio and an upgraded garage floor. Energy efficient features, such as foam insulated block walls, radiant barrier sheathing, and double pane tinted windows, ensure comfort and savings. Esplanade offers a wealth of amenities to enhance your lifestyle, including a resort style pool, clubhouse, fitness center, walking trail, tennis and pickleball courts, Bocci courts, and a full calendar of community activities. This home is ready for you to move in and start enjoying everything Esplanade has to give . Its a true sanctuary for anyone looking for a combination of luxury, comfort, and convenience. Welcome home!
Payment Calculator
- Principal & Interest -
- Property Tax $
- Home Insurance $
- HOA Fees $
- Monthly -
Features
Building and Construction
- Covered Spaces: 0.00
- Exterior Features: Irrigation System, Sliding Doors
- Flooring: Ceramic Tile
- Living Area: 2100.00
- Roof: Shingle
Garage and Parking
- Garage Spaces: 3.00
- Parking Features: Driveway, Garage Door Opener, Oversized
Eco-Communities
- Water Source: Public
Utilities
- Carport Spaces: 0.00
- Cooling: Central Air
- Heating: Central
- Pets Allowed: Yes
- Sewer: Public Sewer
- Utilities: BB/HS Internet Available, Cable Available, Electricity Connected, Natural Gas Connected, Public, Sewer Connected, Underground Utilities, Water Connected
Finance and Tax Information
- Home Owners Association Fee: 1200.00
- Net Operating Income: 0.00
- Tax Year: 2024
Other Features
- Appliances: Convection Oven, Dishwasher, Disposal, Gas Water Heater, Microwave, Range, Refrigerator
- Association Name: Leland Management
- Association Phone: 407-781-1188
- Country: US
- Interior Features: Eat-in Kitchen, High Ceilings, Kitchen/Family Room Combo, Primary Bedroom Main Floor, Solid Surface Counters, Stone Counters, Tray Ceiling(s), Walk-In Closet(s), Window Treatments
- Legal Description: HIGHLAND RANCH ESPLANADE PHASE 2 PB 69 PG 43-48 LOT 171 ORB 5463 PG 1467
- Levels: One
- Area Major: 34715 - Minneola
- Occupant Type: Owner
- Parcel Number: 15-22-26-0260-000-17100
Similar Properties
Nearby Subdivisions
Apshawa Acres
Arborwood Ph 1b
Arborwood Ph 1b Ph 2
Arborwood Ph 1b Ph 2
Arrowtree Reserve Ph Ii Sub
Clermont Verde Ridge
Eastridge
Highland Ranch Canyons Ph 2
Highland Ranch Canyons Ph 3
Highland Ranch Primary Ph 1
Highland Ranch The Canyons
Highland Ranch The Canyons Pha
Highland Ranchcanyons Ph 4
Hills Of Minneola
Howey Sub
Lake Shepherd Shores
None
Sugarloaf Meadow Sub
Trousdale Park
Villagesminneola Hills Ph 1a
Villagesminneola Hills Ph 1b
Vintner Reserve
Wolfhead Ridge


