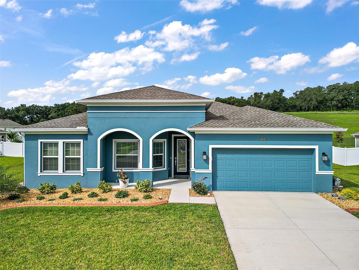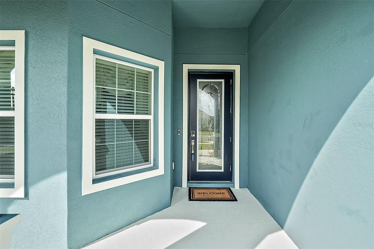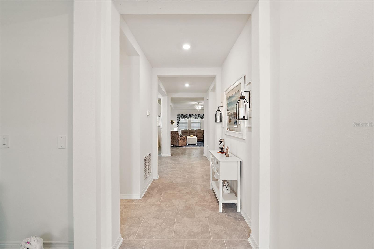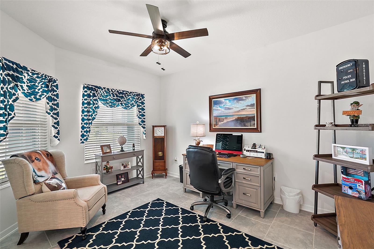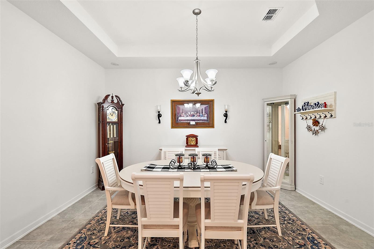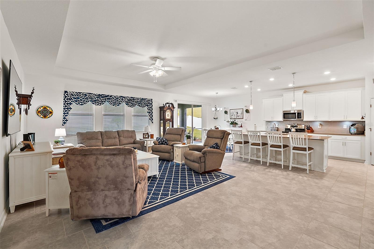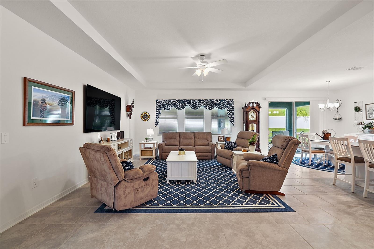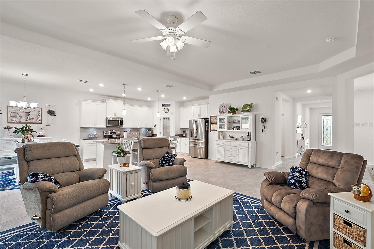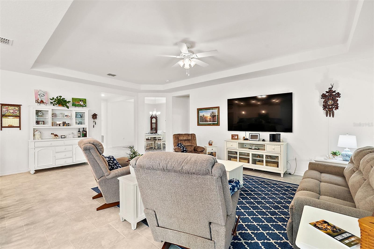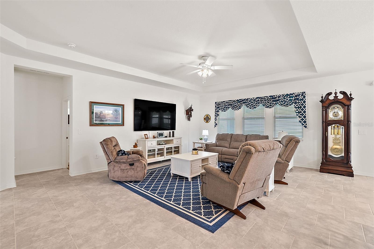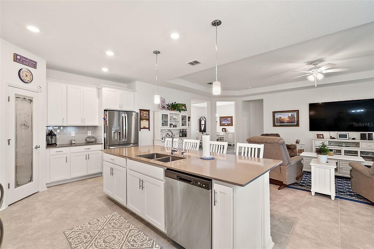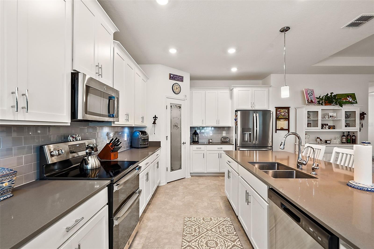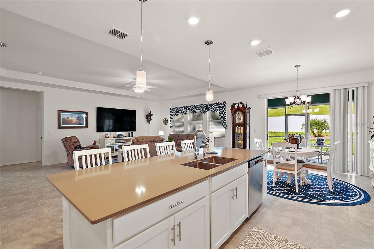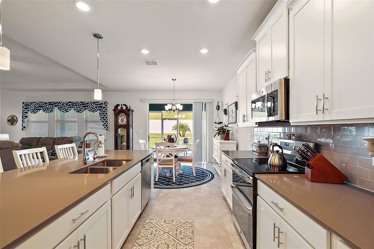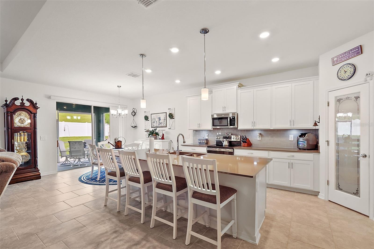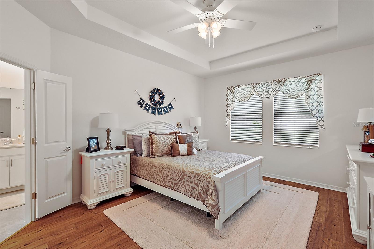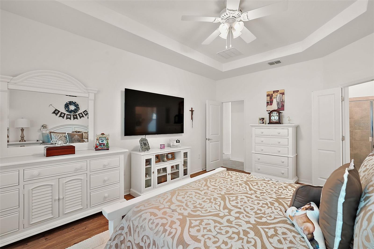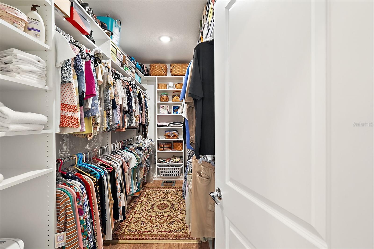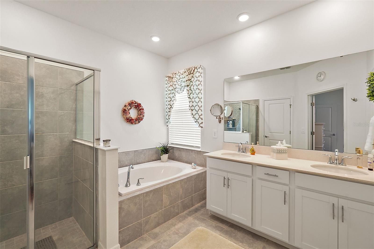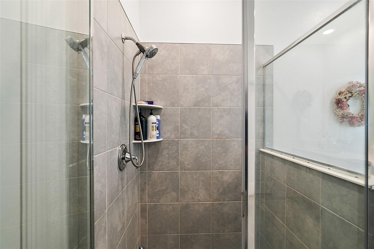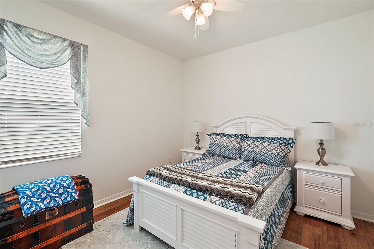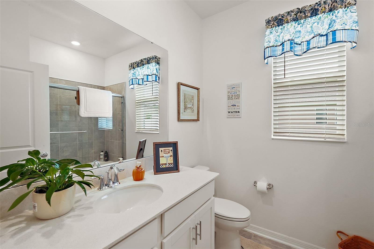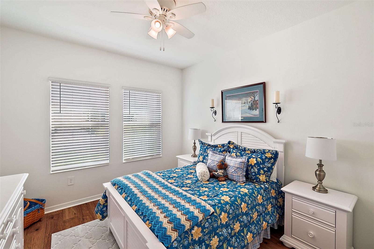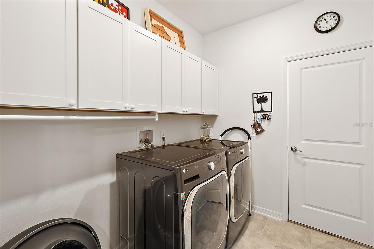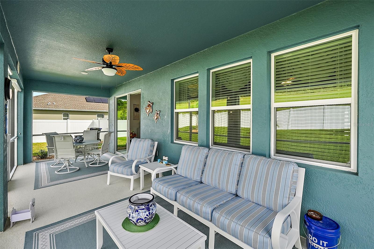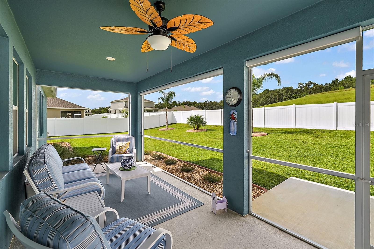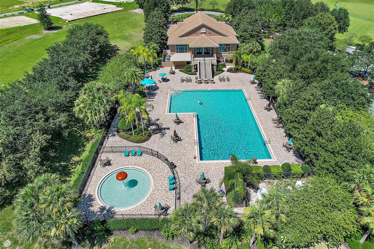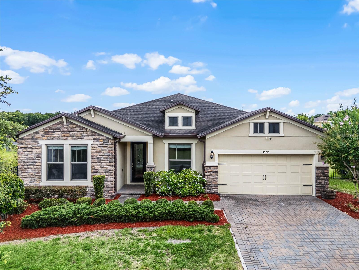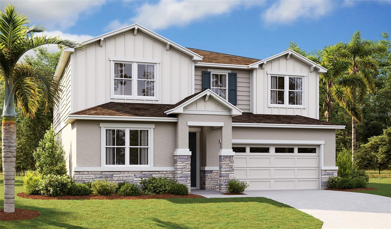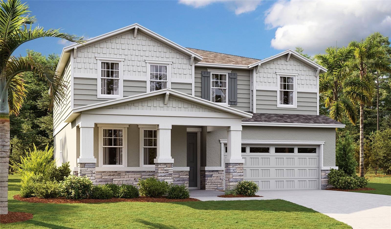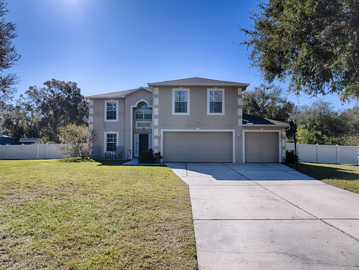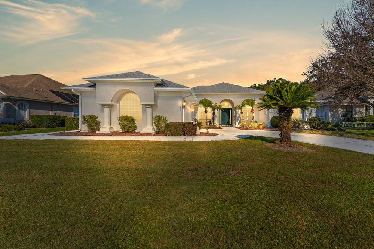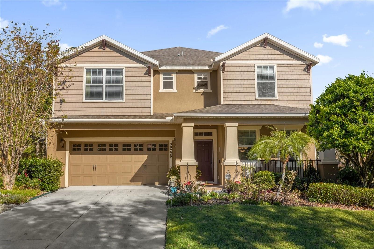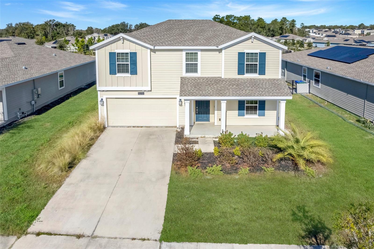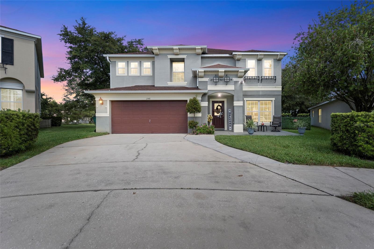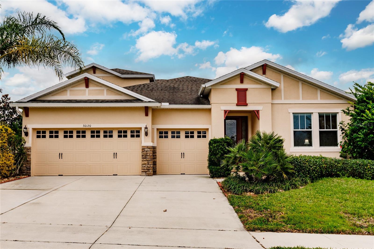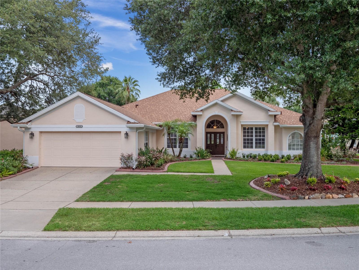6042 Claystone Way, MOUNT DORA, FL 32757
Property Photos
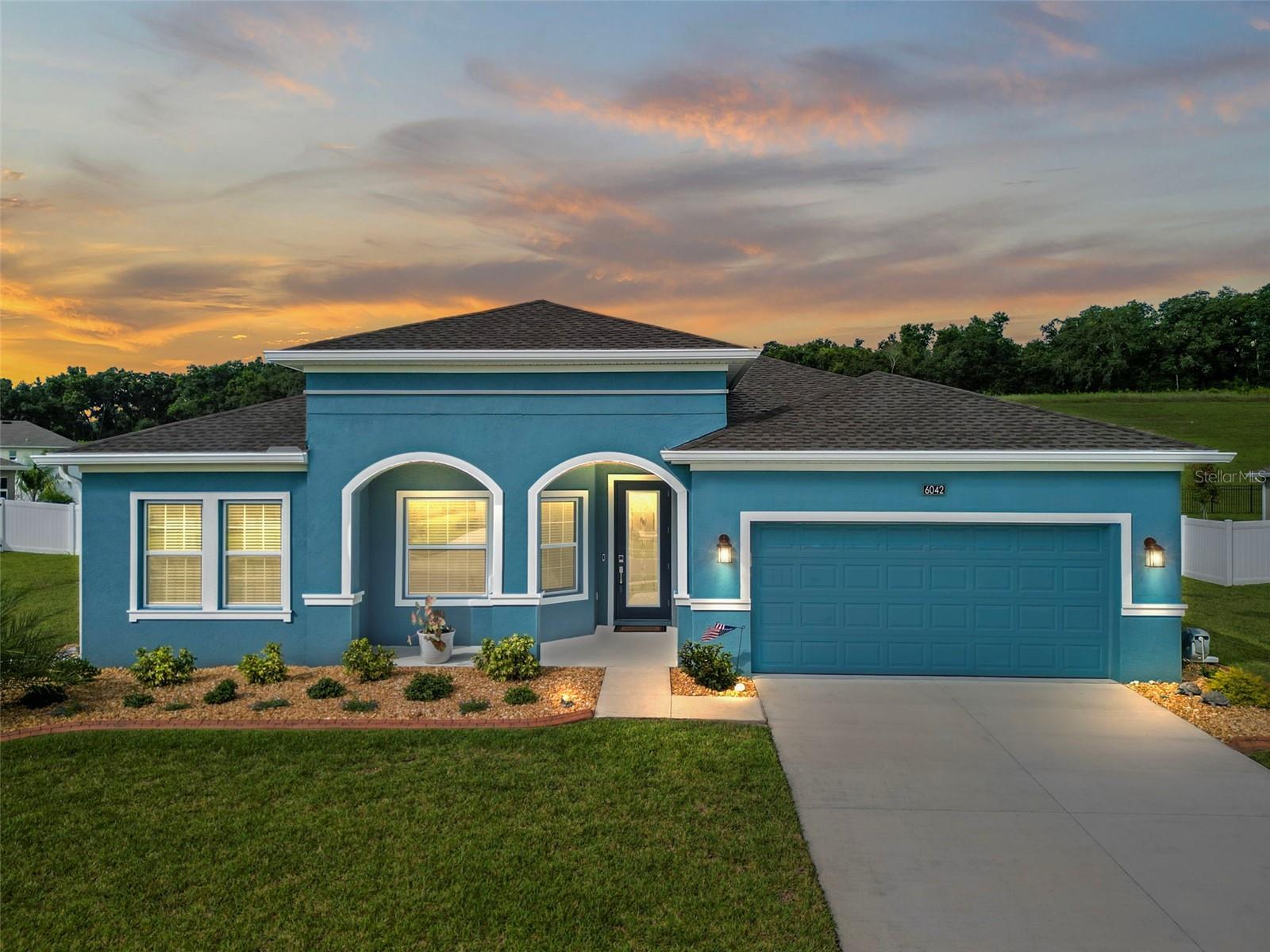
Would you like to sell your home before you purchase this one?
Priced at Only: $535,000
For more Information Call:
Address: 6042 Claystone Way, MOUNT DORA, FL 32757
Property Location and Similar Properties
- MLS#: G5087282 ( Residential )
- Street Address: 6042 Claystone Way
- Viewed: 41
- Price: $535,000
- Price sqft: $152
- Waterfront: No
- Year Built: 2023
- Bldg sqft: 3510
- Bedrooms: 3
- Total Baths: 3
- Full Baths: 2
- 1/2 Baths: 1
- Garage / Parking Spaces: 3
- Days On Market: 122
- Additional Information
- Geolocation: 28.7748 / -81.6165
- County: LAKE
- City: MOUNT DORA
- Zipcode: 32757
- Subdivision: Hillside Estates
- Elementary School: Zellwood Elem
- Middle School: Wolf Lake
- High School: Apopka
- Provided by: TOUCHSTONE REAL ESTATE
- Contact: Addie Owens
- 352-223-0053

- DMCA Notice
-
DescriptionAdditional photos and information available upon request. This move in ready home is available for a quick closing with immediate occupance. Most furnishings can be included with an acceptable offier. This stunning 3 bedroom, 2.5 bath residence, built in 2023, is perfectly set on a picturesque one third acre lot. This isnt just a house; its an extraordinary sanctuary designed for modern living! Step inside and be wowed by the extensive upgrades that take this home to the next level. Gorgeous large ceramic tile flooring flows seamlessly throughout the main living areas, bathrooms, and formal dining room, creating a sophisticated ambiance. Thoughtful ceiling fans in every bedroom and living space ensure year round comfort, no matter the season. Your eco friendly lifestyle begins here! Enjoy the benefits of a state of the art water filtration system that provides clean, purified water to the home, promoting health and well being. The fully integrated solar energy system not only reduces your carbon footprint but also helps you save on energy costs, making this home both luxurious and sustainable. As you venture outside, you'll be greeted by an expansive screened in porch. Imagine sipping your morning coffee or hosting evening gatherings while enjoying adjustable shades that protect you from the afternoon sun. The serene hillside view, which ensures that no additional homes will be built behind you, provides a tranquil backdrop and enhances your privacy. Picture evenings spent watching the sunset behind the rolling hillspure bliss! The meticulously designed landscaping features sculpted stone perimeters, enhancing the beauty of your outdoor space. This home is not just about aesthetics; its about creating a harmonious environment where you can relax and unwind. Retreat to the spacious primary suite, complete with an opulent en suite bath featuring dual sinks, a walk in shower, a private water closet, and a luxurious jetted tubyour personal escape from the everyday life hustle. With over $100,000 invested in custom upgraded design elements, every detail has been carefully considered to blend elegance and functionality. Why buy a builder grade home, when you can enjoy the upgraded appliances, flooring, lighting fixtures and water treatment additions this homeowner has already included? Dont let this unique sanctuary slip awayschedule your tour today and discover the unparalleled beauty, sustainability features, and breathtaking hillside views that make this home a true treasure!
Payment Calculator
- Principal & Interest -
- Property Tax $
- Home Insurance $
- HOA Fees $
- Monthly -
Features
Building and Construction
- Builder Model: Bonita II
- Builder Name: Lennar
- Covered Spaces: 0.00
- Exterior Features: Irrigation System, Rain Gutters, Sidewalk, Sliding Doors
- Fencing: Vinyl
- Flooring: Ceramic Tile
- Living Area: 2447.00
- Roof: Shingle
Land Information
- Lot Features: Cul-De-Sac, In County, Landscaped, Level, Oversized Lot, Sidewalk, Paved, Private, Unincorporated
School Information
- High School: Apopka High
- Middle School: Wolf Lake Middle
- School Elementary: Zellwood Elem
Garage and Parking
- Garage Spaces: 3.00
- Parking Features: Driveway, Garage Door Opener, Ground Level, Off Street, Oversized, Tandem
Eco-Communities
- Green Energy Efficient: Appliances, HVAC, Insulation, Lighting, Water Heater
- Water Source: Public
Utilities
- Carport Spaces: 0.00
- Cooling: Central Air
- Heating: Central
- Pets Allowed: Yes
- Sewer: Public Sewer
- Utilities: BB/HS Internet Available, Cable Available, Electricity Available, Electricity Connected, Phone Available, Public, Sewer Connected, Solar, Street Lights, Underground Utilities, Water Available, Water Connected
Amenities
- Association Amenities: Fence Restrictions, Gated
Finance and Tax Information
- Home Owners Association Fee Includes: Guard - 24 Hour, Common Area Taxes, Escrow Reserves Fund, Maintenance Structure, Management, Pool, Security
- Home Owners Association Fee: 245.00
- Net Operating Income: 0.00
- Tax Year: 2023
Other Features
- Appliances: Built-In Oven, Dishwasher, Disposal, Dryer, Electric Water Heater, Microwave, Range, Refrigerator, Washer, Water Filtration System, Water Softener
- Association Name: Leland Management
- Association Phone: 352-385-9189
- Country: US
- Furnished: Unfurnished
- Interior Features: Ceiling Fans(s), Eat-in Kitchen, High Ceilings, Kitchen/Family Room Combo, Open Floorplan, Primary Bedroom Main Floor, Skylight(s), Solid Surface Counters, Split Bedroom, Stone Counters, Thermostat, Tray Ceiling(s), Walk-In Closet(s), Window Treatments
- Legal Description: HILLSIDE ESTATES AT STONEYBROOK HILLS 108/63 LOT 929
- Levels: One
- Area Major: 32757 - Mount Dora
- Occupant Type: Owner
- Parcel Number: 04-20-27-3565-09-290
- Possession: Close of Escrow
- Style: Florida, Ranch
- View: Trees/Woods
- Views: 41
- Zoning Code: P-D
Similar Properties
Nearby Subdivisions
0
0001
0003
Addison Place Sub
Bentons Mohawk Estates
Billingsleys Acres
Burton And Sons Sub
Chesterhill Estates Phase 1
Cottages On 11th
Cottages11th
Country Club Mount Dora Ph 02
Country Club Mount Dora Ph 020
Country Club Of Mount Dora
Country Club Of Mount Dora Ph
Dora Landings
Dora Manor
Dora Manor Sub
Dora Parc
Dora Park Estates
Elysium Club
Foothills Of Mount Dora
Golden Heights First Add
Golden Heights Second Add
Golden Heights Third Add
Golden Isle
Greater Country Estates
Hacindas Bon Del Pinos
Hillside Estates
Hillside Estates At Stoneybroo
Holly Estates
Jamesons Replat Blk A
Lake Forest Sub
Lake Gertrude Estates
Lake Jem Villa
Lake Ola
Lake Ola Carlton Estates
Lakes Of Mount Dora
Lakes Of Mount Dora Ph 02
Lakes Of Mount Dora Ph 3b
Lakes Of Mount Dora Phase 4a
Lakesmount Dora
Lakesmount Dora Ph 2
Lakesmount Dora Ph 3b
Lakesmount Dora Ph 3d
Lakesmount Dora Ph 4b
Lakesmount Dora Ph 5c
Lancaster At Loch Leven
Loch Leven
Marley
Martins Preserve C
Mount Dora
Mount Dora Belmont Sub
Mount Dora Chautauqua Overlook
Mount Dora Cobblehill Sub
Mount Dora Country Club Mount
Mount Dora Country Club Of Mou
Mount Dora Country Club Ph 1 C
Mount Dora Dickerman Sub
Mount Dora Donnelly Village
Mount Dora Eudora Chase Sub
Mount Dora Forest Heights
Mount Dora Gardners
Mount Dora Grandview Gardens
Mount Dora Heights
Mount Dora Hidell Sub
Mount Dora Lake Franklin Park
Mount Dora Lancaster At Loch L
Mount Dora Loch Leven Ph 03 Lt
Mount Dora Loch Leven Ph 04 Lt
Mount Dora Loch Leven Ph 05
Mount Dora Mount Dora Heights
Mount Dora Mrs S D Shorts
Mount Dora Pinecrest
Mount Dora Pinecrest Sub
Mount Dora Proper
Mt Dora Country Club Mt Dora P
None
Oakes Sub
Oakfield At Mount Dora
Pine Crest
Seasons At Wekiva Ridge
Shore Acres
Sloewood East
Stoneybrook Hills
Stoneybrook Hills 18
Stoneybrook Hills A
Sullivan Ranch
Sullivan Ranch Rep Sub
Sullivan Ranch Sub
Summerbrooke
Summerbrooke Ph 4
Summerviewwolf Crk Rdg Ph 2a
Summerviewwolf Crk Rdg Ph 2b
Sunset Hills
Sylvan Shores
Tangerine
Timberwalk
Timberwalk Phase 1
Triangle Acres
West Sylvan Shores


