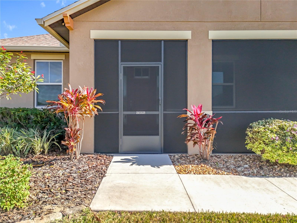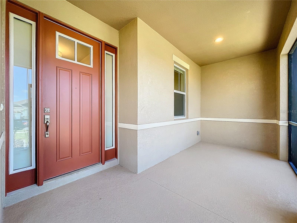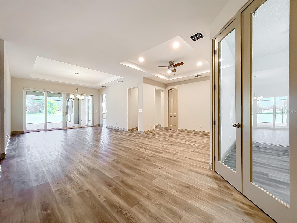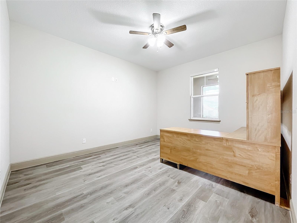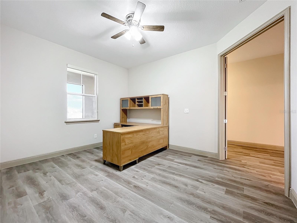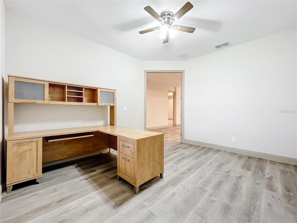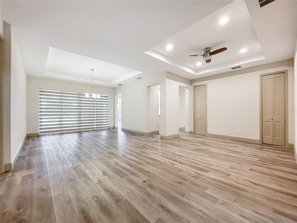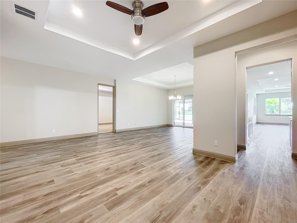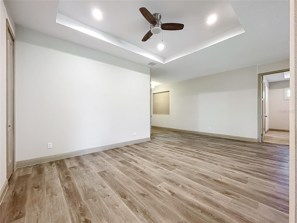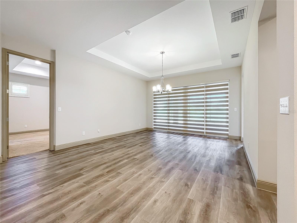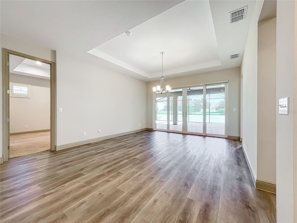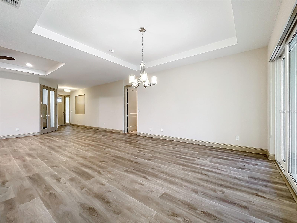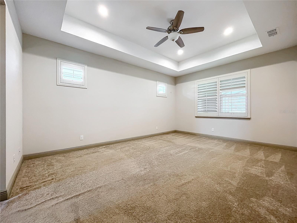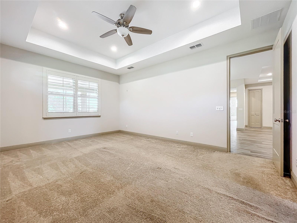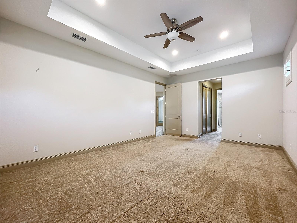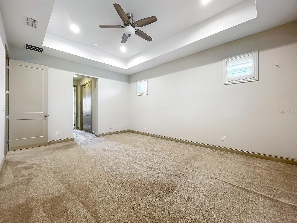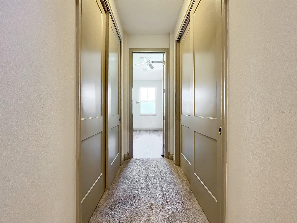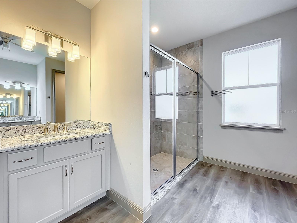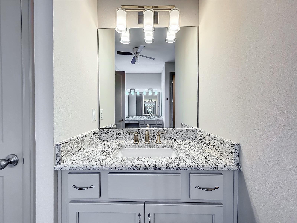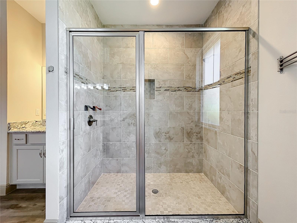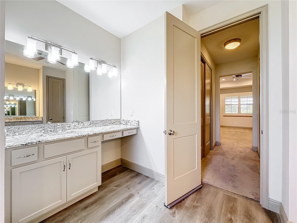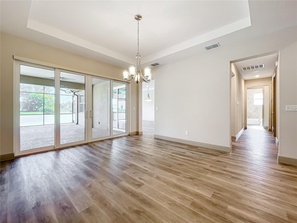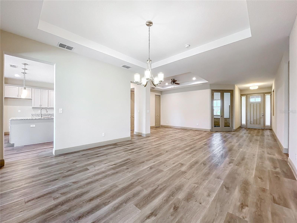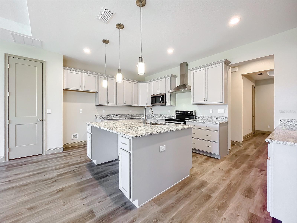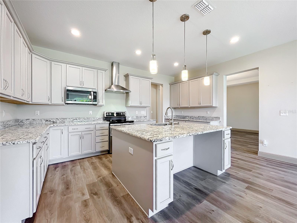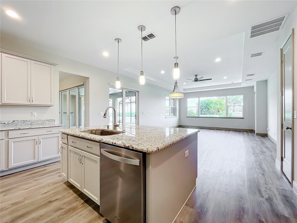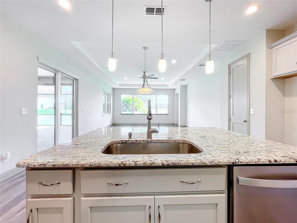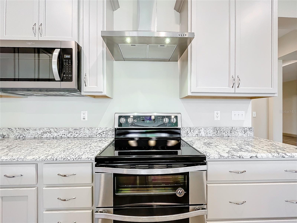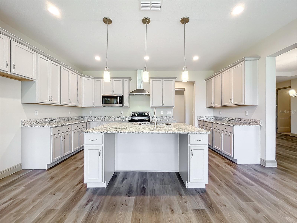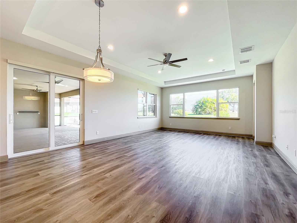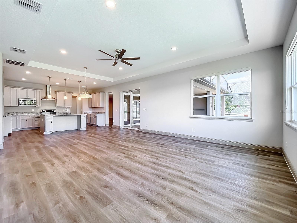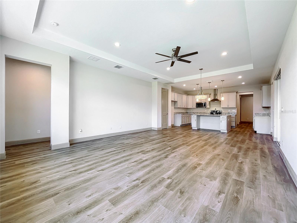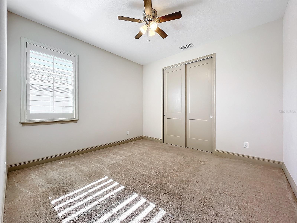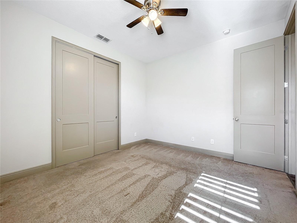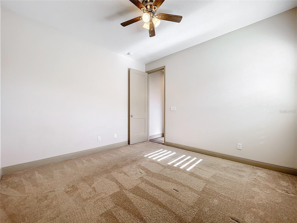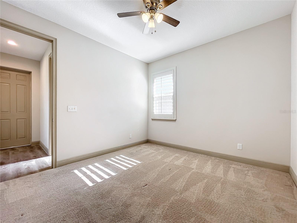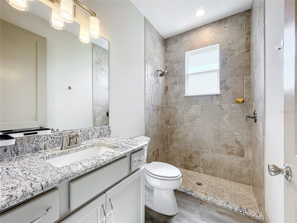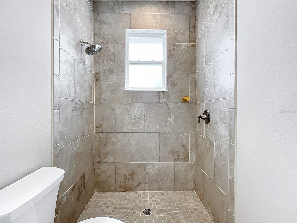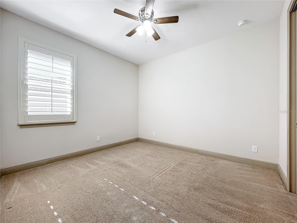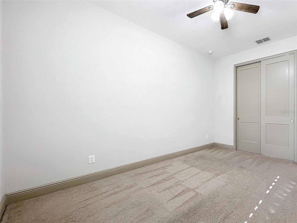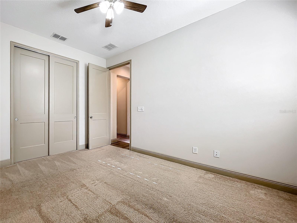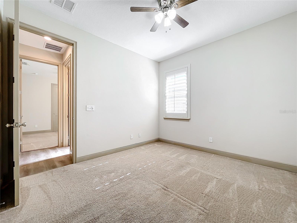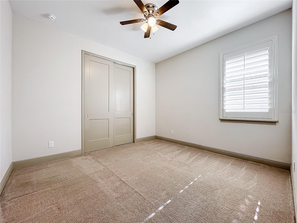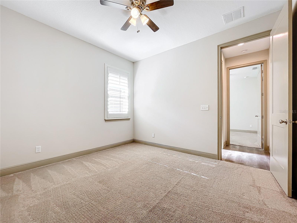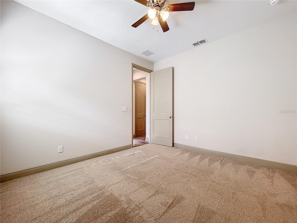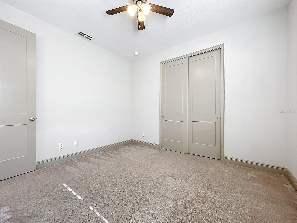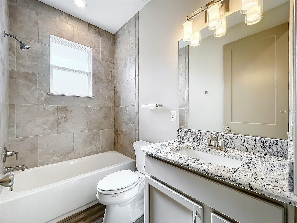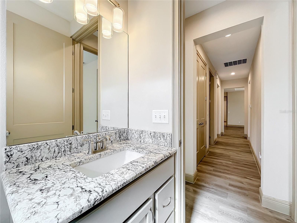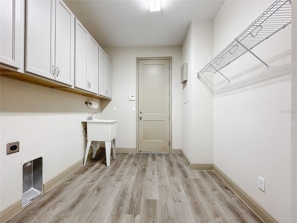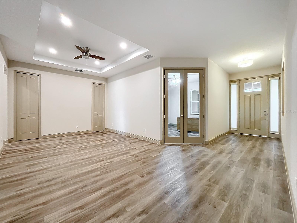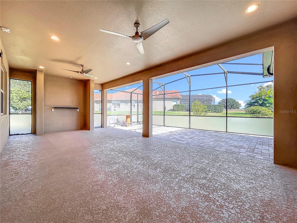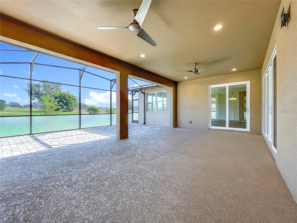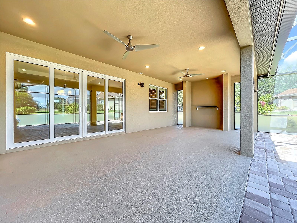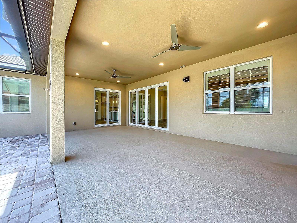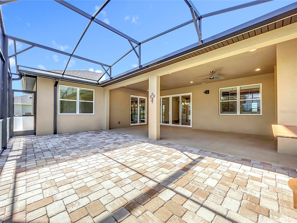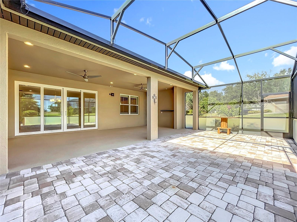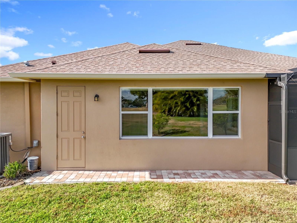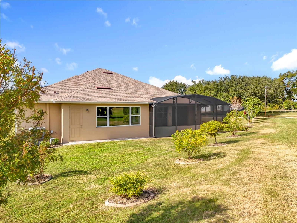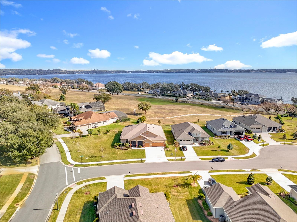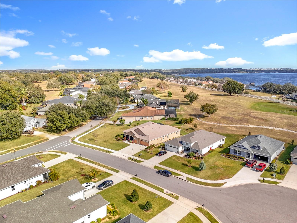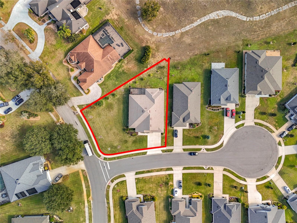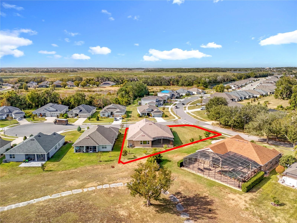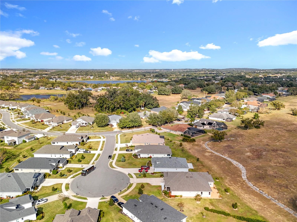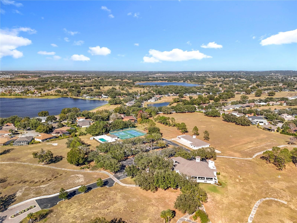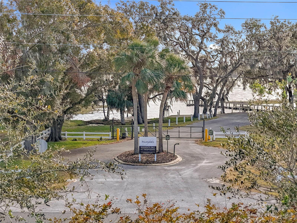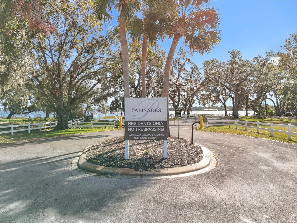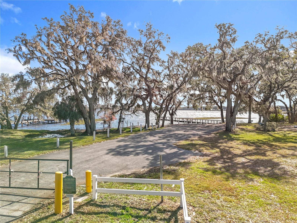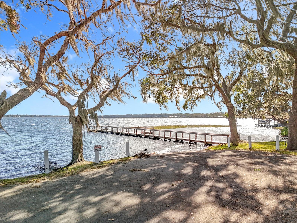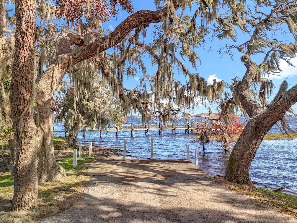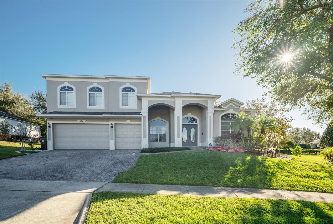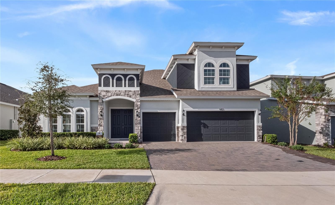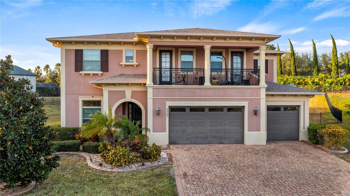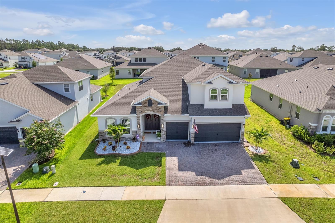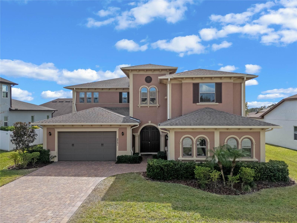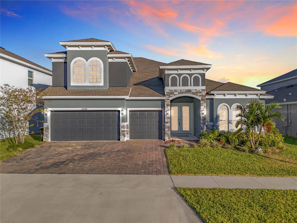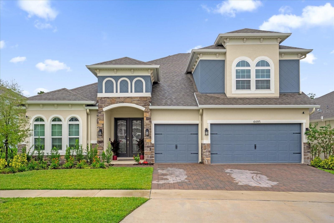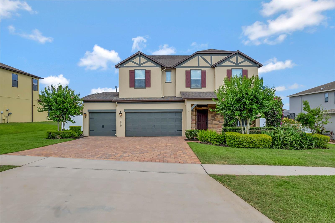16304 Spring View Court, CLERMONT, FL 34711
Property Photos
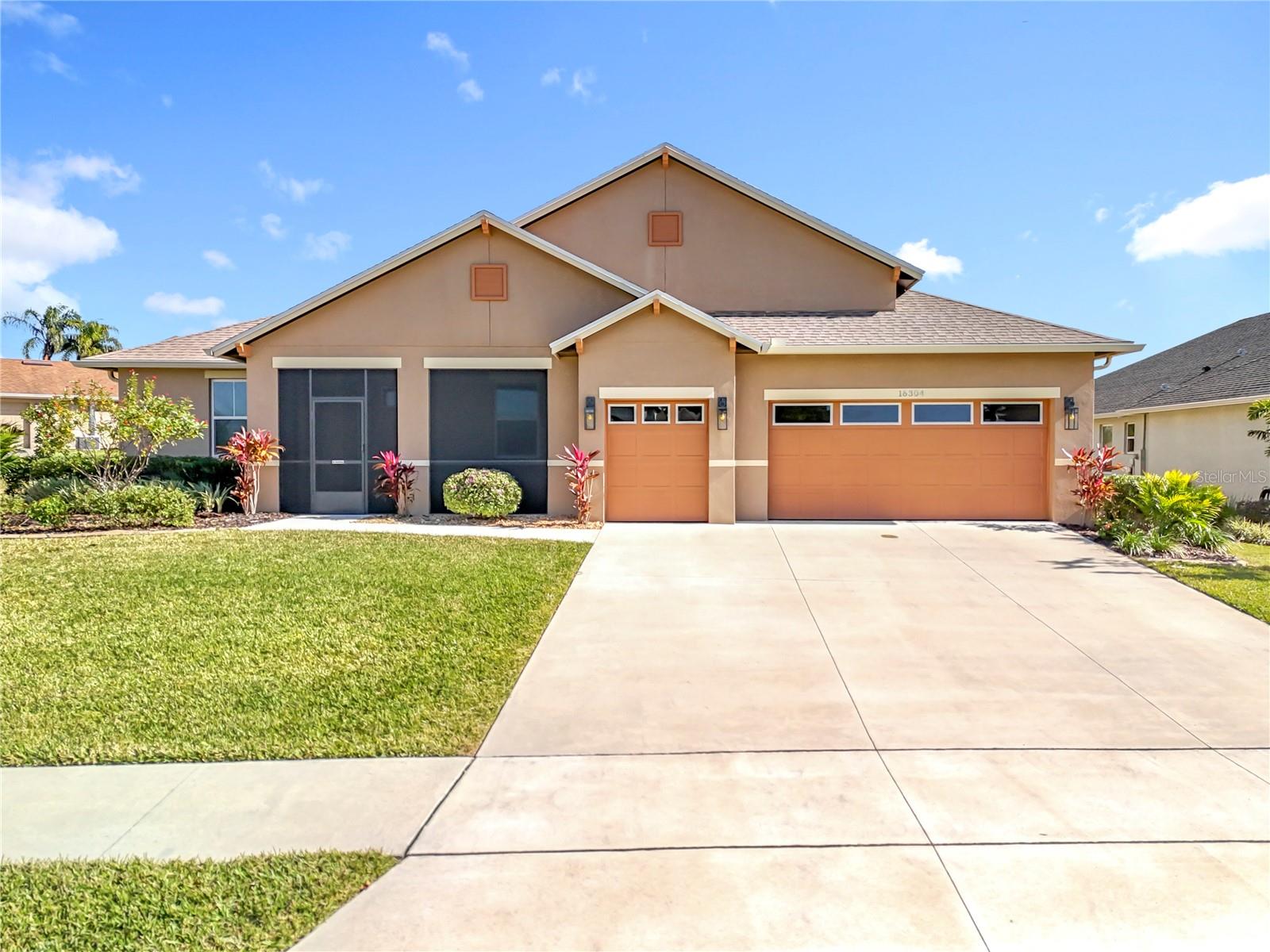
Would you like to sell your home before you purchase this one?
Priced at Only: $749,500
For more Information Call:
Address: 16304 Spring View Court, CLERMONT, FL 34711
Property Location and Similar Properties
- MLS#: G5090436 ( Residential )
- Street Address: 16304 Spring View Court
- Viewed: 23
- Price: $749,500
- Price sqft: $169
- Waterfront: No
- Year Built: 2020
- Bldg sqft: 4445
- Bedrooms: 4
- Total Baths: 3
- Full Baths: 3
- Garage / Parking Spaces: 3
- Days On Market: 33
- Additional Information
- Geolocation: 28.5847 / -81.7816
- County: LAKE
- City: CLERMONT
- Zipcode: 34711
- Subdivision: Palisades Ph 3c
- Provided by: OLYMPUS EXECUTIVE REALTY INC
- Contact: Monica Velez LLC
- 407-469-0090

- DMCA Notice
-
DescriptionWelcome to this BIG AND BEAUTIFUL home featuring four spacious bedrooms and three full bathrooms, nestled on a 0.41 acre corner lot. This home offers a blend of luxury and comfort with a versatile office/den, a two car garage, and additional space for a golf cart or jet ski. Inside, you'll find luxury vinyl flooring throughout the house, except in the four carpeted bedrooms, glass French doors in the office/den, and ceiling fans. The family room boasts a tray ceiling, ceiling fans, and sliding glass doors leading to a stunning lanai. The kitchen is equipped with granite countertops, an island, a double oven range, pendant lighting, abundant cabinet space, a large pantry, and a breakfast bar with an eat in nook. All bedrooms feature ceiling fans and plantation shutters, with roller shades throughout the rest of the house. The primary suite has a ceiling fan, tray ceiling, his and hers walk in closets, and an ensuite bathroom with dual sinks, a large shower, a linen closet, and a water closet. The additional bedrooms are carpeted with ceiling fans and spacious closets. Bathroom two has a granite countertop and a tub/shower combo, while bathroom three features a granite countertop and a standalone shower. The extended, covered, and screened lanai has brick pavers and ceiling fans, while the front porch is also screened for added comfort. The garage has an insulated block wall and door with AC installed on the ceiling to maximize space. The laundry room includes a tub and ample shelving. The landscaping is upgraded with various fruit trees, including avocado, lemon, tangerine, mango, and more. The community offers an expansive clubhouse, a private boat ramp, a fishing pier, a playground, a pool, and courts for tennis, pickleball, and basketball. Conveniently located close to Downtown Clermont, shopping centers, schools, and major highways, this home offers both luxury and practicality. Schedule your appointment today and make this dream home yours!
Payment Calculator
- Principal & Interest -
- Property Tax $
- Home Insurance $
- HOA Fees $
- Monthly -
Features
Building and Construction
- Covered Spaces: 0.00
- Exterior Features: Irrigation System, Private Mailbox, Sidewalk, Sliding Doors, Sprinkler Metered
- Flooring: Carpet, Luxury Vinyl
- Living Area: 2941.00
- Roof: Shingle
Property Information
- Property Condition: Completed
Land Information
- Lot Features: Corner Lot
Garage and Parking
- Garage Spaces: 3.00
- Parking Features: Garage Door Opener, Golf Cart Garage
Eco-Communities
- Water Source: Public
Utilities
- Carport Spaces: 0.00
- Cooling: Central Air
- Heating: Central, Electric
- Pets Allowed: Yes
- Sewer: Septic Tank
- Utilities: BB/HS Internet Available, Cable Available, Electricity Connected, Fiber Optics, Sprinkler Meter, Sprinkler Well, Water Connected
Amenities
- Association Amenities: Basketball Court, Cable TV, Clubhouse, Fence Restrictions, Pool, Tennis Court(s)
Finance and Tax Information
- Home Owners Association Fee Includes: Cable TV, Pool, Internet, Recreational Facilities
- Home Owners Association Fee: 465.00
- Net Operating Income: 0.00
- Tax Year: 2023
Other Features
- Appliances: Dishwasher, Disposal, Electric Water Heater, Microwave, Range, Water Softener
- Association Name: DonAsher & Associate Inc
- Association Phone: 407-425-4561
- Country: US
- Furnished: Unfurnished
- Interior Features: Ceiling Fans(s), High Ceilings, L Dining, Open Floorplan, Split Bedroom, Walk-In Closet(s)
- Legal Description: PALISADES PHASE 3C PB 70 PG 67-68 LOT 345 ORB 5590 PG 796
- Levels: One
- Area Major: 34711 - Clermont
- Occupant Type: Vacant
- Parcel Number: 11-22-25-1032-000-34500
- Possession: Close of Escrow
- Views: 23
Similar Properties
Nearby Subdivisions
16th Fairway Villas
17761776
303425
Anderson Hills Pt Rep
Arrowhead Ph 01
Arrowhead Ph 03
Barrington Estates
Beacon Rdglegends
Bella Lago
Bella Terra
Bent Tree
Bent Tree Ph 01 Lt 01 Pb 51 Pg
Bent Tree Ph Ii Sub
Boones Rep
Bridgestone At Legends Ph Iv
Brighton At Kings Ridge Ph 01
Brighton At Kings Ridge Ph 02
Brighton At Kings Ridge Ph 03
Brighton At Kings Ridge Ph Ii
Clermont
Clermont Beacon Ridge At Legen
Clermont Bridgestone At Legend
Clermont College Park Ph 01 Lt
Clermont Dearcroft At Legends
Clermont Edgewood Place
Clermont Farms 122325
Clermont Heights
Clermont Heritage Hills Ph 02
Clermont Highgate At Kings Rid
Clermont Hillcrest
Clermont Huntington At Kings R
Clermont Indian Hills
Clermont Indian Shores Tr A
Clermont Lakeview Hills Ph 01
Clermont Lakeview Hills Ph 03
Clermont Lakeview Pointe
Clermont Lost Lake Tr B
Clermont Magnolia Park Ph 02 L
Clermont North Ridge Ph 03 Lt
Clermont Oak View
Clermont Orange Park
Clermont Regency Hills Ph 02 L
Clermont Skyridge Valley Ph 02
Clermont Skyview Sub
Clermont Somerset Estates
Clermont Southern Fields Ph 03
Clermont Summit Greens Ph 02b
Crescent Bay
Crescent Bay Sub
Crescent Lake Club 1st Add
Crescent West Sub
Crestview
Crestview Ph Ii A Re
Crestview Ph Ii A Rep
Crestview Phase Ii
Crown Pointe Sub
Crystal Cove
Cypress Landing Sub
Featherstones Replatcaywood
Foxchase
Greater Hills Ph 05
Groveland Farms
Groveland Farms 272225
Hammock Pointe
Hammock Pointe Sub
Hartwood Landing
Hartwood Lndg
Hartwood Lndg Ph 2
Harvest Lndg
Heritage Hills
Heritage Hills Ph 02
Heritage Hills Ph 2a
Heritage Hills Ph 4b
Heritage Hills Ph 5a
Heritage Hills Ph 5b
Heritage Hills Ph 6b
Highland Groves Ph I Sub
Highland Groves Ph Ii Sub
Highland Overlook Sub
Highland Ters
Hills Clermont Ph 01
Hills Clermont Ph 02
Hills Lake Louisa Ph 03
Hunters Run
Hunters Run Ph 2
Hunters Run Ph 3
Johns Lake Estates
Johns Lake Estates Phase 2
Johns Lake Lndg
Johns Lake Lndg Ph 2
Johns Lake Lndg Ph 3
Johns Lake Lndg Ph 4
Johns Lake Lndg Ph 5
Kings Ridgclermont Aberdeen At
Kings Ridge
Kings Ridge Brighton At Kings
Kings Ridge Lancaster At Kings
Kings Ridge Lt 01 Orb 02
Kings Ridge Manchester At King
Kings Ridge South Hampton At K
Lake Clair Place Sub
Lake Crescent Hills Sub
Lake Crescent View Dev
Lake Minnehaha Shores
Lake Valley Sub
Lakeview Pointe
Lancaster At Kings Ridge
Lost Lake
Lot Lake F
Louisa Pointe Ph 01
Louisa Pointe Ph Ii Sub
Louisa Pointe Ph V Sub
Magnolia Island
Magnolia Pointe Ph 1
Magnolia Pointe Sub
Marsh Hammock
Marsh Hammock Ph 03 Lt 125 Orb
Minnehaha Shores
Minneola Edgewood Lake North T
Montclair Ph I
Montclair Ph Ii Sub
Nottingham At Legends
Oak Village Sub
Osprey Pointe Sub
Overlook At Lake Louisa
Overlook At Lake Louisa Ph 01
Overlook At Lake Louisa Ph 02
Palisades
Palisades Ph 02b
Palisades Ph 3b
Palisades Ph 3c
Palisades Ph 3d
Palisades Phase 3b
Palms At Serenoa
Pillars Rdg
Pillars Ridge
Postal Colony
Regency Hills Ph 2
Remington At Kings Ridge
Rolling Hills Sub
Seasons At Palisades
Shady Nook
Shores Of Lake Clair Sub
Skiing Paradise Ph 2
Skyridge Valley
Somerset Estates Phase I
Southern Fields Ph 02
Southern Fields Ph I
Spring Valley Ph I Sub
Spring Valley Ph Iv Sub
Spring Valley Ph Vi Sub
Summit Greens
Summit Greens Ph 01
Summit Greens Ph 2d
Susans Landing Ph 01
Sutherland At Kings Ridge
Swiss Fairways Ph One Sub
Timberlane Ph I Sub
Timberlane Phase Ii
Vacation Village Condo
Village Green Pt Rep Sub
Village Green Sub
Vista Grande Ph I Sub
Vista Grande Ph Iii Sub
Vistas Sub
Waterbrooke
Waterbrooke Ph 3
Waterbrooke Ph 4
Waterbrooke Phase 6
Wellington At Kings Ridge Ph 0
Whitehall At Kings Ridge
Whitehallkings Rdg Ph 2
Whitehallkings Rdg Ph Ii
Whitehallkings Ridge
Williams Place


