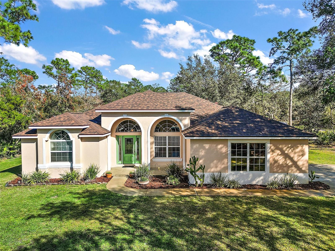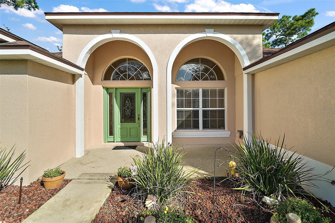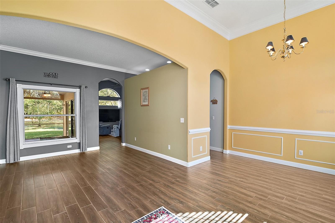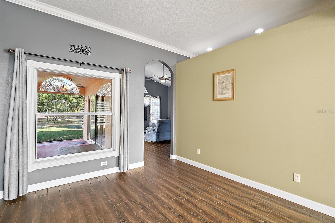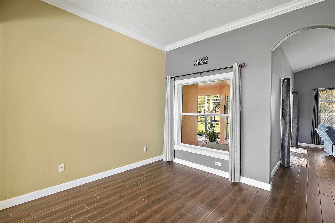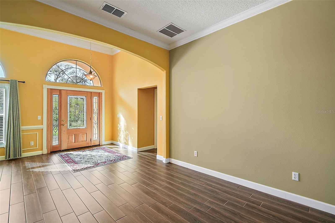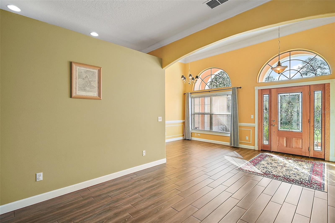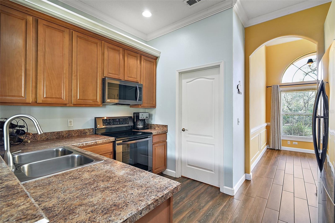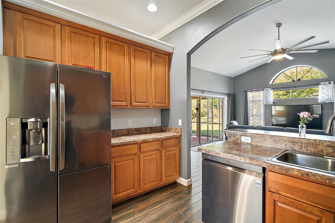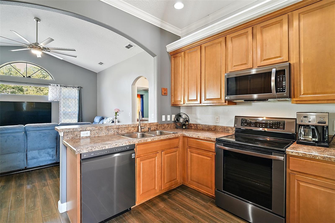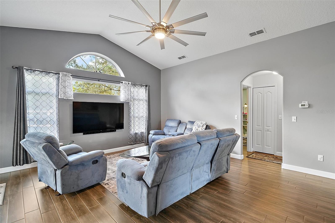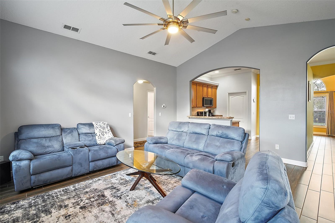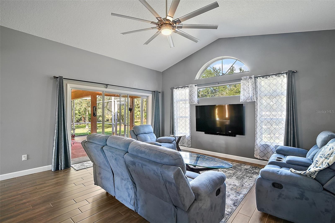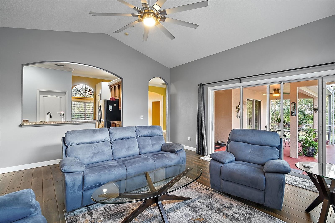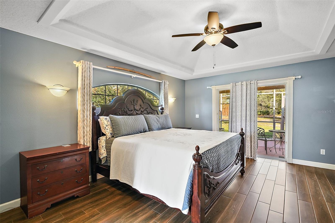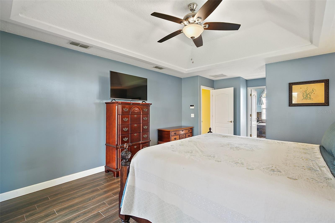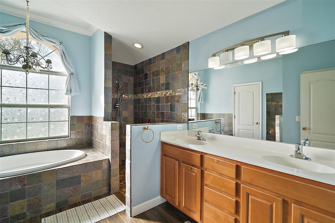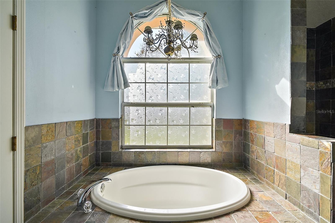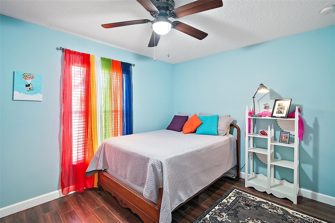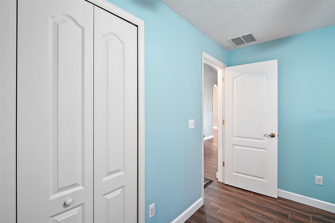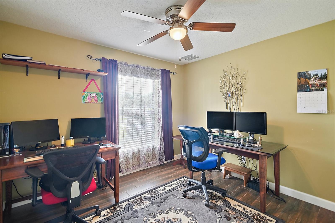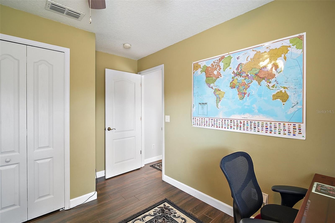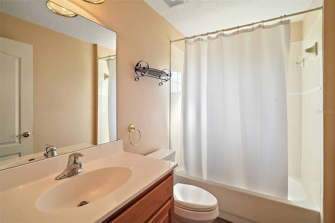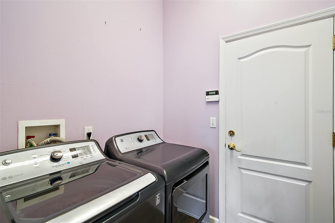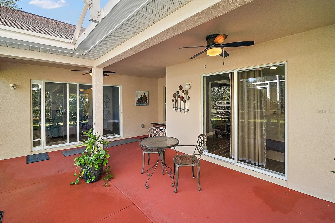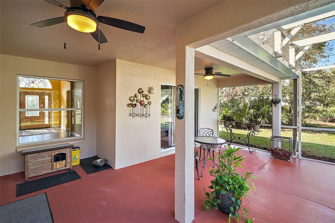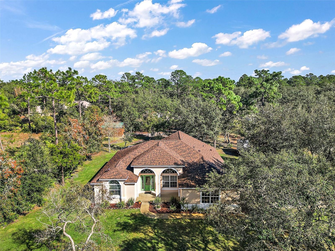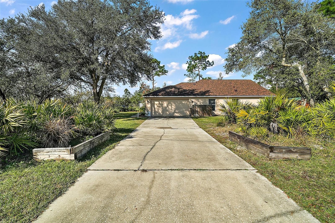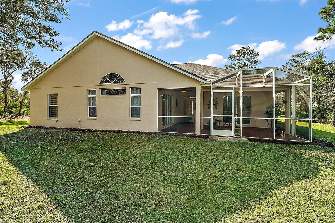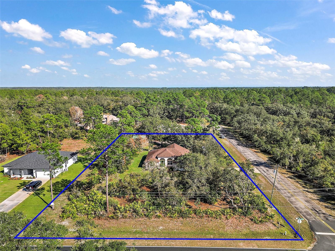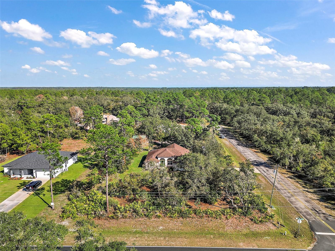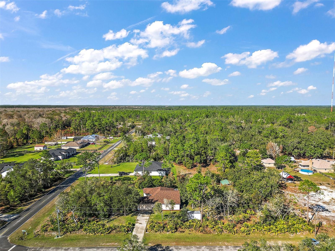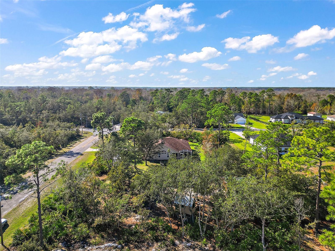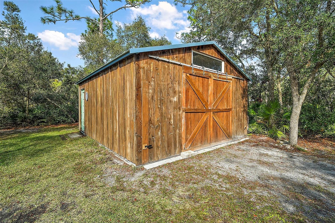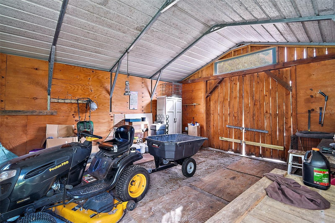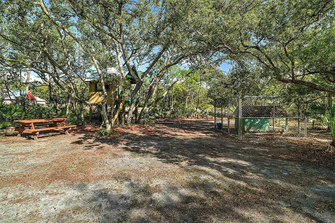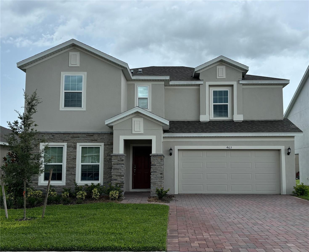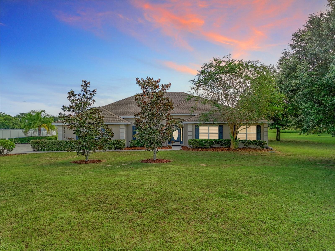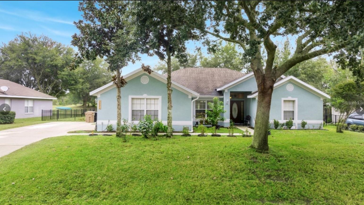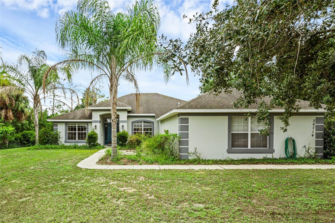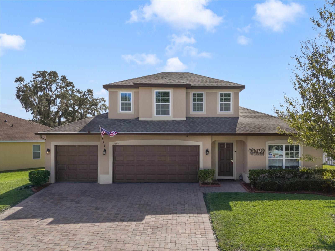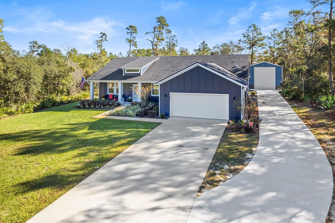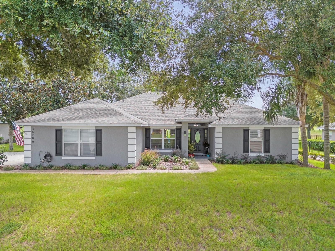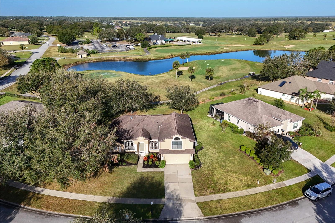42714 Royal Trails Road, EUSTIS, FL 32736
Property Photos
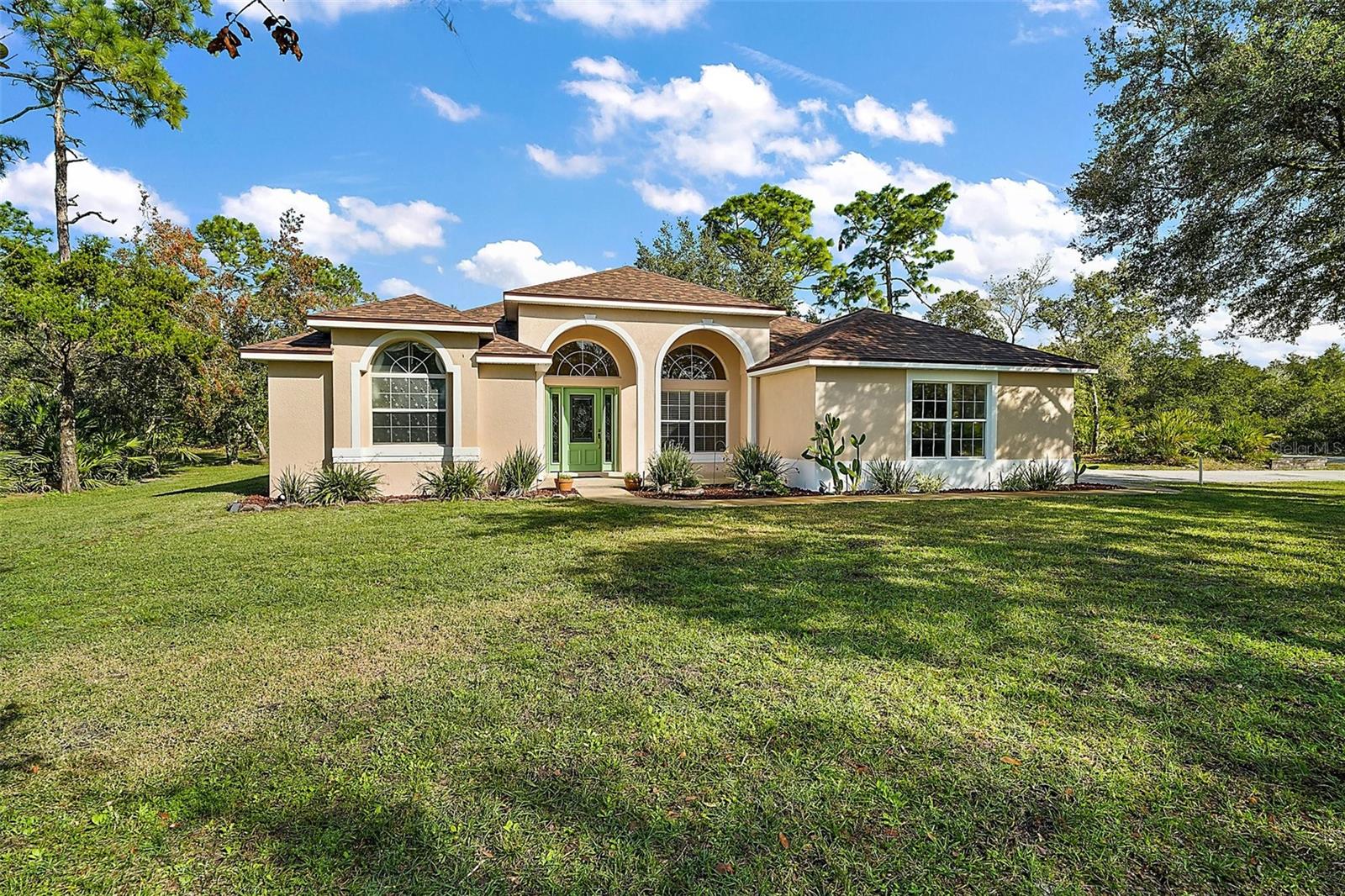
Would you like to sell your home before you purchase this one?
Priced at Only: $420,000
For more Information Call:
Address: 42714 Royal Trails Road, EUSTIS, FL 32736
Property Location and Similar Properties
- MLS#: G5090710 ( Residential )
- Street Address: 42714 Royal Trails Road
- Viewed: 15
- Price: $420,000
- Price sqft: $163
- Waterfront: No
- Year Built: 2004
- Bldg sqft: 2580
- Bedrooms: 3
- Total Baths: 2
- Full Baths: 2
- Garage / Parking Spaces: 2
- Days On Market: 15
- Additional Information
- Geolocation: 28.9703 / -81.4576
- County: LAKE
- City: EUSTIS
- Zipcode: 32736
- Subdivision: Royal Trails
- Elementary School: Seminole Springs. Elem
- Middle School: Eustis
- High School: Eustis
- Provided by: ERA GRIZZARD REAL ESTATE
- Contact: Loretta C. Maimone
- 352-735-4433

- DMCA Notice
-
DescriptionPristine, Move In Ready Royal Trails Home with Screened Lanai, Attached Garage, and Detached Storage Building/Garage on a 1 acre Corner Lot. If you are seeking maximum privacy, plenty of space, and tranquility, then this beautiful, well maintained home in the established Royal Trails community is the perfect place for you! The current owners have lovingly cared for the property and completed several updates that will save you money and provide peace of mind for years to come, including a new roof (December 2023) and a new A/C unit (June 2024). The exterior has recently been repainted and sealed. The well features a newly installed water softener and a high pressure water tank. Arrive home to your tranquil paradise, greeted by abundant mature trees that provide the perfect blend of privacy and dappled shade. Turn into the expansive driveway, where this stately home, with its attractive stucco facade and double arched front entry, comes into view. You can park in the convenient side entry 2 car garage, while many guests will find ample parking available on the oversized driveway. As you walk along the path to the front entry, you will find a leaded glass door that welcomes you inside. The interior is infused with natural light from the expansive arched windows. Crown molding adorns the 12 foot high front ceilings and gorgeous wood look Denali ceramic floors in a walnut finish flow throughout the home. The front dining room and adjacent living room are spacious and provide a wonderful entertaining space for family gatherings and celebrations. The heart of the home is the open concept kitchen and family room, which features a large glass slider that opens onto the covered, screened lanai. The well appointed kitchen offers abundant wood cabinetry, smart black stainless smudge proof appliances, a closet pantry, and a convenient breakfast bar. The family room boasts a vaulted ceiling and is ideal for family games or movie nights. The split bedroom floor plan ensures plenty of privacy for everyone. The primary suite features a tray ceiling, a glass slider to the lanai, two walk in closets, and a private en suite bathroom complete with a dual sink vanity, a tiled doorless shower, and a deep soaking tub for ultimate relaxation. Two guest bedrooms with large closets share a full hallway bathroom that includes a tub/shower combination. Additional conveniences include abundant storage and an inside laundry room. You will love both relaxing and entertaining on the expansive covered screened rear lanai, which is a fantastic space for grilling and dining al fresco! The backyard offers plenty of room to create your perfect outdoor entertainment zone or zen garden. The 18x21 storage building can easily accommodate all your lawn equipment, a boat, or an ATV. Royal Trails residents enjoy deeded access to beautiful Lake Norris. Bring your boat, kayak, canoe, or fishing poles, or simply enjoy the enchanting views and nature. The community center in Royal Trails is available for reservation for larger gatherings. With peace and privacy surrounding you, every amenity is still just a short drive away. Welcome home!
Payment Calculator
- Principal & Interest -
- Property Tax $
- Home Insurance $
- HOA Fees $
- Monthly -
Features
Building and Construction
- Covered Spaces: 0.00
- Exterior Features: Lighting, Private Mailbox, Sliding Doors
- Flooring: Ceramic Tile, Tile
- Living Area: 1781.00
- Other Structures: Barn(s)
- Roof: Shingle
Land Information
- Lot Features: Corner Lot, In County, Paved, Unincorporated
School Information
- High School: Eustis High School
- Middle School: Eustis Middle
- School Elementary: Seminole Springs. Elem
Garage and Parking
- Garage Spaces: 2.00
- Parking Features: Driveway, Garage Door Opener, Garage Faces Side
Eco-Communities
- Water Source: Well
Utilities
- Carport Spaces: 0.00
- Cooling: Central Air
- Heating: Central, Electric
- Pets Allowed: Yes
- Sewer: Septic Tank
- Utilities: BB/HS Internet Available, Cable Connected, Electricity Connected, Phone Available
Amenities
- Association Amenities: Playground
Finance and Tax Information
- Home Owners Association Fee Includes: Common Area Taxes, Escrow Reserves Fund
- Home Owners Association Fee: 80.00
- Net Operating Income: 0.00
- Tax Year: 2024
Other Features
- Appliances: Dishwasher, Disposal, Electric Water Heater, Microwave, Refrigerator
- Association Name: Vista Community Association Management/Joe Tegg
- Association Phone: 352-483-2740
- Country: US
- Furnished: Unfurnished
- Interior Features: Ceiling Fans(s), Chair Rail, Crown Molding, High Ceilings, Primary Bedroom Main Floor, Solid Wood Cabinets, Split Bedroom, Tray Ceiling(s), Vaulted Ceiling(s), Walk-In Closet(s)
- Legal Description: ROYAL TRAILS UNIT NO 1 PB 19 PG 1-59 LOT 8 BLK 171 BEING IN SEC 31-17-29 ORB 3315 PG 1845
- Levels: One
- Area Major: 32736 - Eustis
- Occupant Type: Owner
- Parcel Number: 36-17-28-0100-171-00800
- Possession: Close of Escrow
- Style: Florida
- View: Trees/Woods
- Views: 15
- Zoning Code: R-1
Similar Properties
Nearby Subdivisions
Black Bear Reserve
Blue Lake Estates
Clarmart Sub
Estates At Black Bear
Estates At Black Bear Reserve
Eustis Golfview Estates
Eustis Misty Oaks
Forest Park
Frst Lakes Hills
Lake Lincoln
Lake Lincoln Sub
Lake Lincoln Subdivision
Lakewood Ranches Sub
Non Sub
Not In Subdivision
Pine Lakes South
Rollingwood Sub
Rosenwald Gardens
Royal Trails
Sorrento Shores
Spring Ridge Estates
Upson Downs Sub
Village At Black Bear
Village At Black Bear Sub


