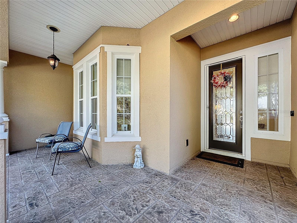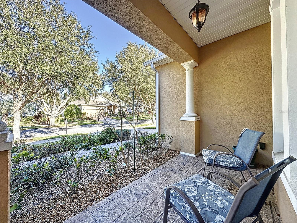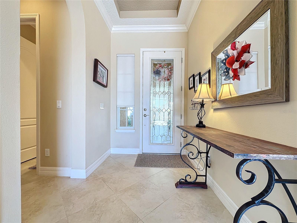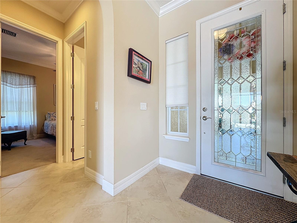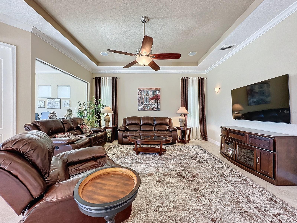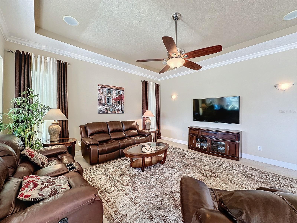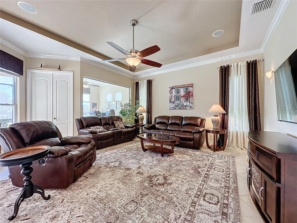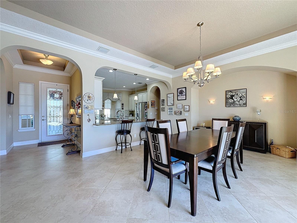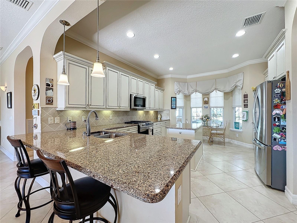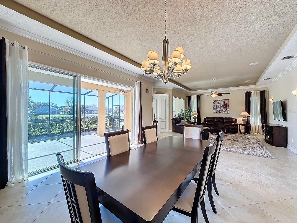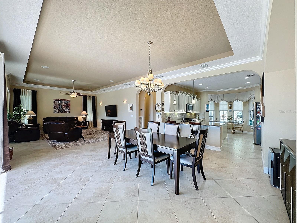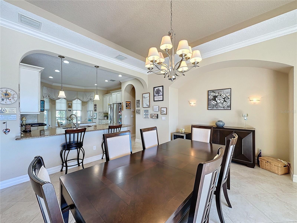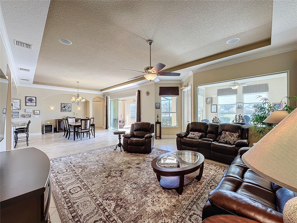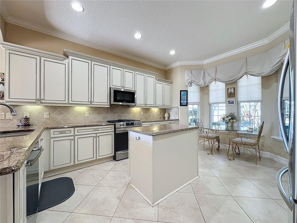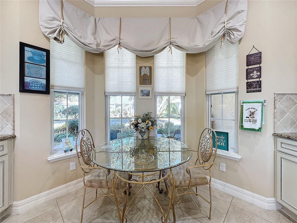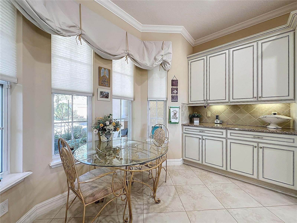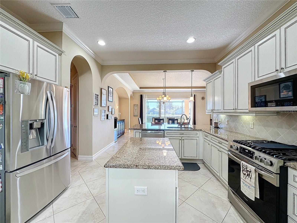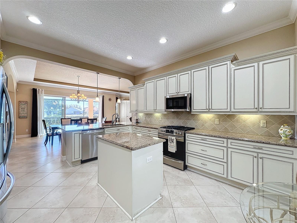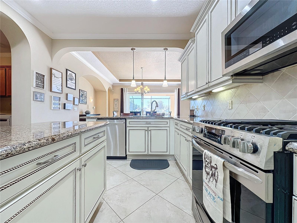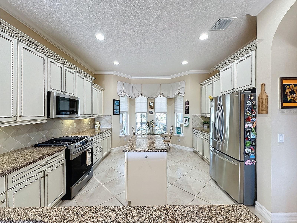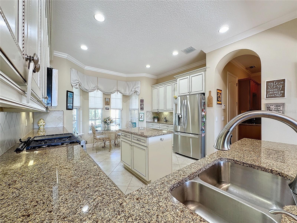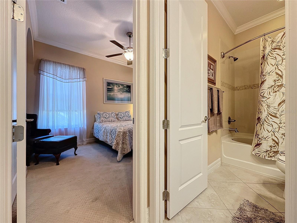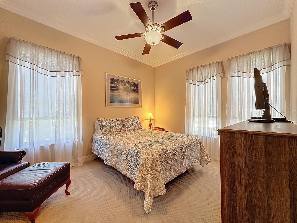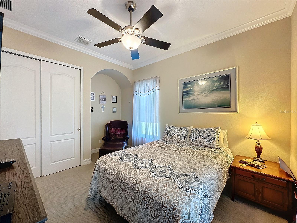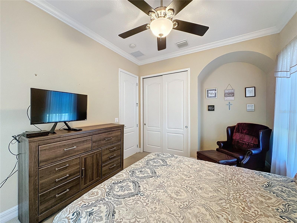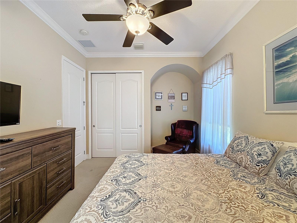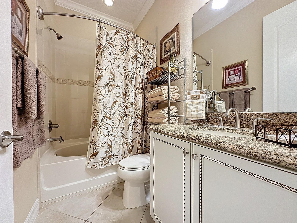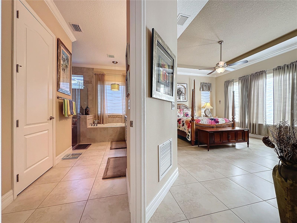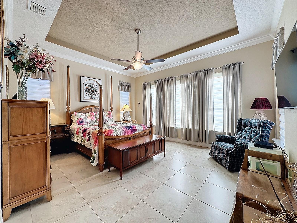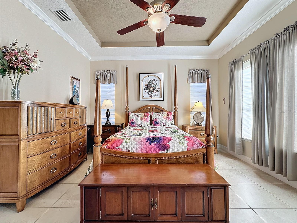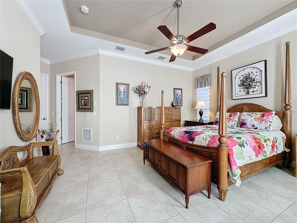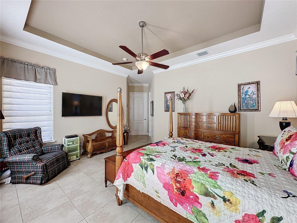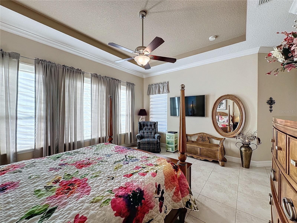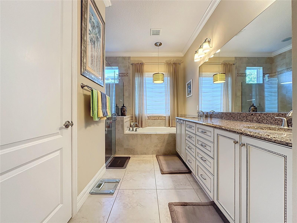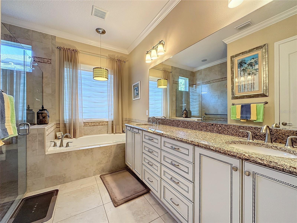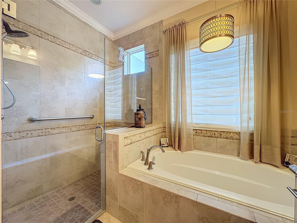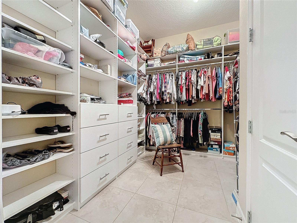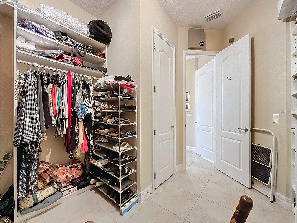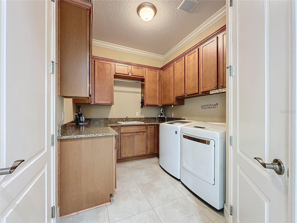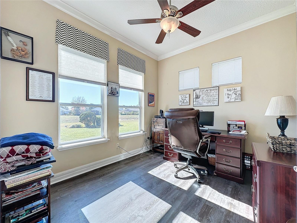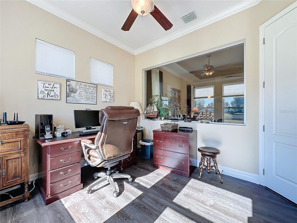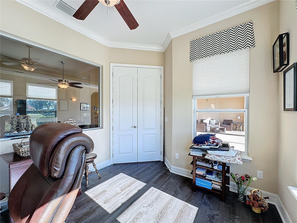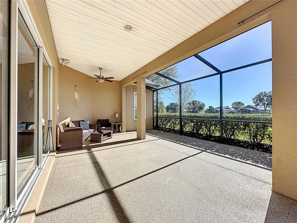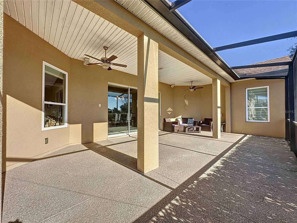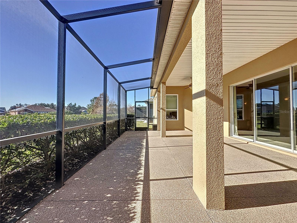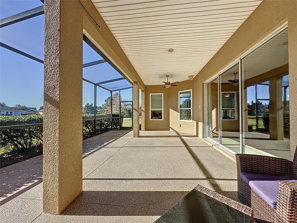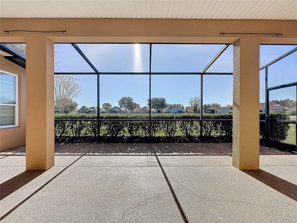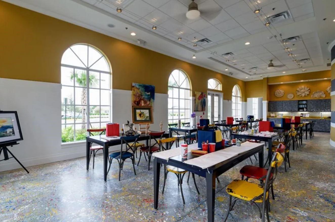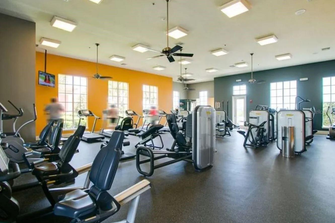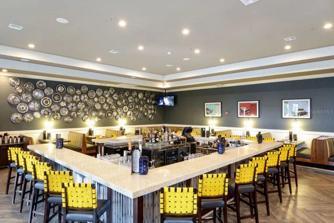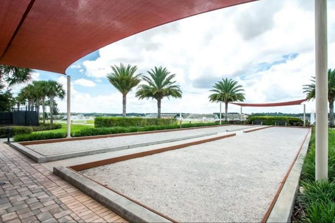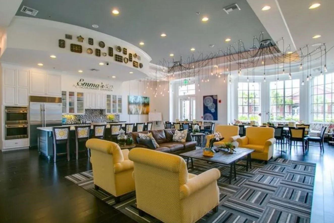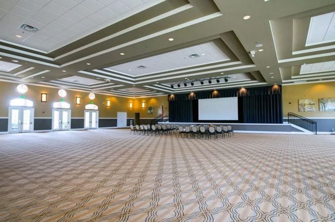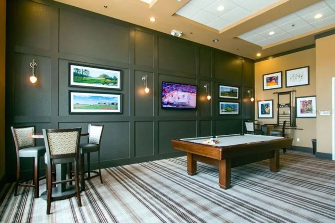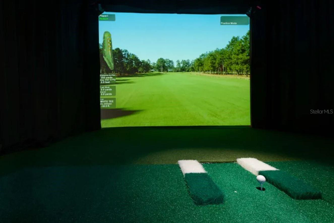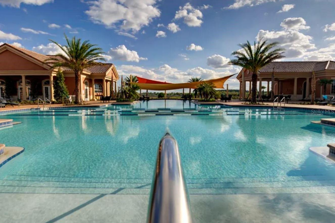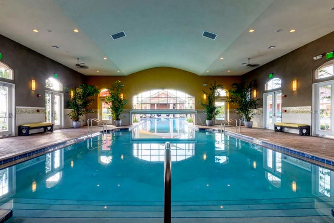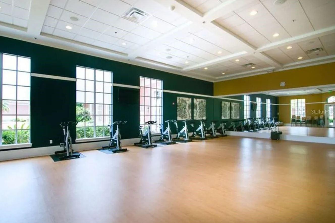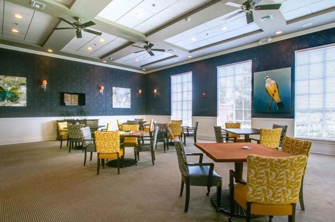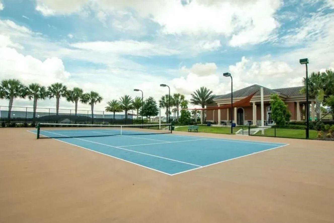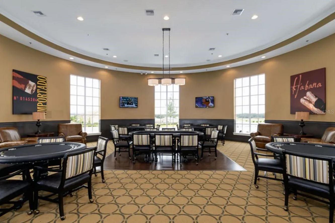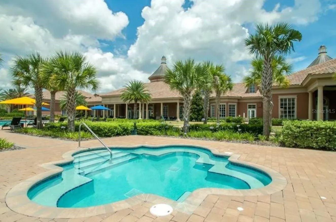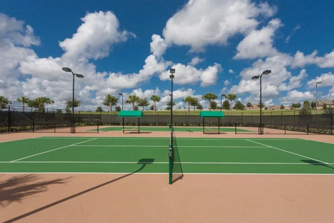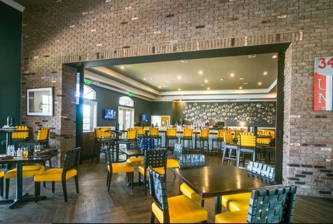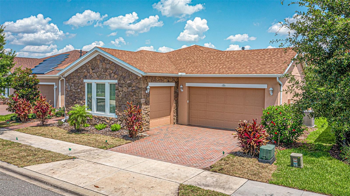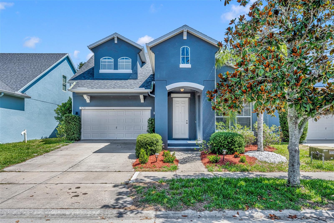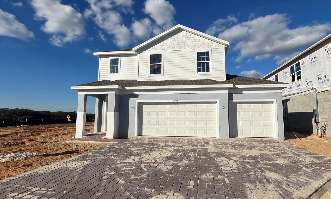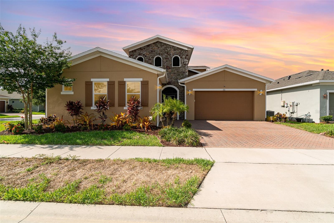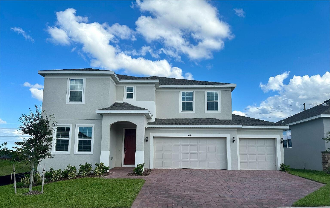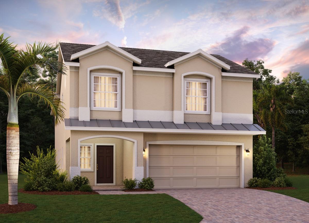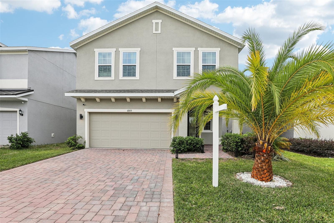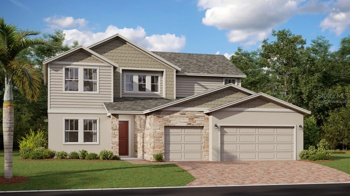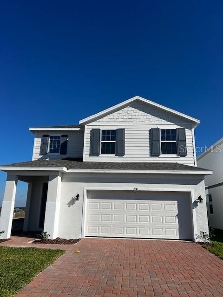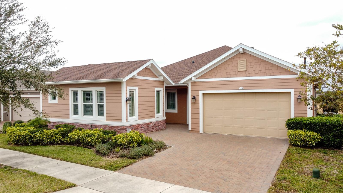172 Crepe Myrtle Drive, GROVELAND, FL 34736
Property Photos
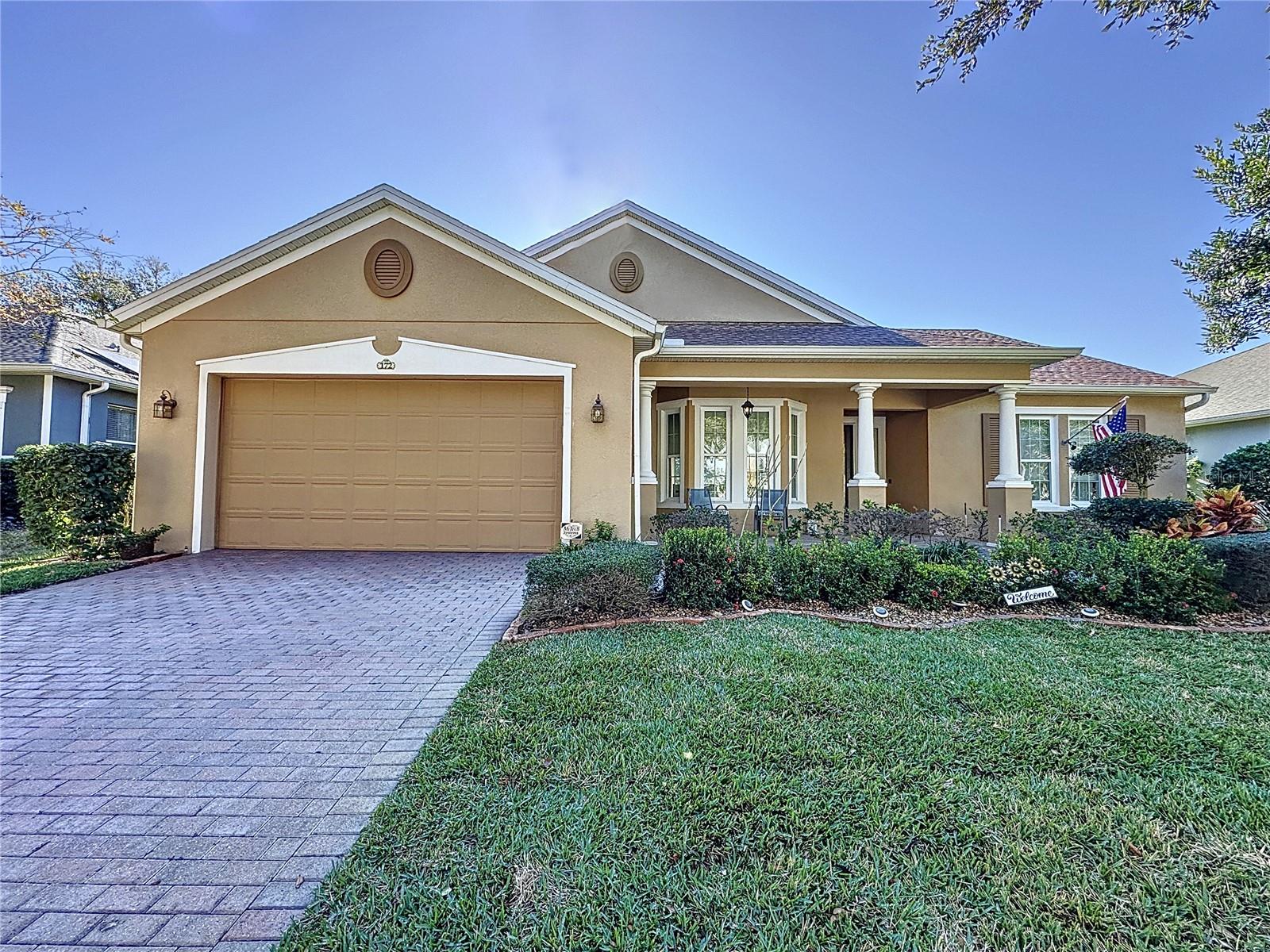
Would you like to sell your home before you purchase this one?
Priced at Only: $515,000
For more Information Call:
Address: 172 Crepe Myrtle Drive, GROVELAND, FL 34736
Property Location and Similar Properties
- MLS#: G5091103 ( Residential )
- Street Address: 172 Crepe Myrtle Drive
- Viewed: 1
- Price: $515,000
- Price sqft: $149
- Waterfront: No
- Year Built: 2014
- Bldg sqft: 3445
- Bedrooms: 2
- Total Baths: 2
- Full Baths: 2
- Garage / Parking Spaces: 3
- Days On Market: 4
- Additional Information
- Geolocation: 28.6274 / -81.7818
- County: LAKE
- City: GROVELAND
- Zipcode: 34736
- Subdivision: Cascades Of Groveland Trilogy
- Provided by: COMMUNITY ELITE REALTY
- Contact: Nancy Aitken
- 407-496-7026

- DMCA Notice
-
DescriptionWOW, exceptional Aspen Model in Trilogy, a community recognized as the Community of Choice, featuring a **57,000 sq. ft. exclusive private club owned by the residents with no debt! **This resort style living offers unmatched amenities and a luxurious lifestyle ROOF 2022**Interior Features:**Open Concept Design: **18" tile flooring throughout the living areas and the Primary Bedroom, complemented by crown molding and tray ceilings.**Efficiency: Dual pane low e insulated windows, radiant barrier, and a Tesla solar system ensure sustainable and cost effective living**Kitchen: Upgraded granite countertops.*42" solid wood cabinets with pot drawers for extra storage**Upgraded appliances, including a **2 year new gas range with air fry capability.**Center island, eat in dining nook with a window, and a spacious walk in pantry**Living Spaces: Great Room: Bright and spacious, ideal for gatherings**Office/Den: French doors provide privacy for work or relaxation**Space: A multi functional laundry room with additional utility**Primary Suite:**Ensuite bath featuring dual sinks, granite countertops, cabinetry, a walk in shower with a built in bench, a private water closet, and a large walk in closet.**Additional Features:**A private second bedroom and full bath**Outdoor Living: Extended, covered, and screened lanai with tranquil views of a dry retention pond with rainwater drainage**Community Amenities:**Indoor and outdoor heated pools**Restaurant and bar for dining and social connectivity**Event center for shows and parties**Artisan studio and Emmas Culinary Kitchen for creative pursuits**Game and poker rooms for fun and entertainment**Athletic center with state of the art fitness facilities**Pickleball and bocce, tennis courts for sports enthusiasts**Fitness programs galore**Artisan and Craft Studio**Guard gated entry, dog park, and scenic walking trails**This home is not just a residence; its an opportunity to enjoy a vibrant, active lifestyle in a community that offers luxury, comfort, and an endless array of activities.
Payment Calculator
- Principal & Interest -
- Property Tax $
- Home Insurance $
- HOA Fees $
- Monthly -
Features
Building and Construction
- Builder Model: ASPEN
- Builder Name: SHEA HOMES
- Covered Spaces: 0.00
- Exterior Features: Irrigation System, Lighting, Rain Gutters, Sidewalk, Sliding Doors, Sprinkler Metered
- Flooring: Carpet, Tile
- Living Area: 2131.00
- Roof: Shingle
Land Information
- Lot Features: Conservation Area, City Limits, In County, Landscaped, Level, Oversized Lot, Sidewalk, Paved, Private
Garage and Parking
- Garage Spaces: 3.00
- Parking Features: Driveway, Garage Door Opener, Tandem
Eco-Communities
- Water Source: Public
Utilities
- Carport Spaces: 0.00
- Cooling: Central Air
- Heating: Natural Gas
- Pets Allowed: Cats OK, Dogs OK, Number Limit, Yes
- Sewer: Public Sewer
- Utilities: BB/HS Internet Available, Cable Connected, Electricity Connected, Fiber Optics, Fire Hydrant, Natural Gas Connected, Phone Available, Public, Sewer Connected, Sprinkler Meter, Sprinkler Recycled, Street Lights, Underground Utilities, Water Connected
Amenities
- Association Amenities: Basketball Court, Cable TV, Clubhouse, Fence Restrictions, Fitness Center, Gated, Maintenance, Optional Additional Fees, Park, Pickleball Court(s), Pool, Recreation Facilities, Spa/Hot Tub, Tennis Court(s), Trail(s)
Finance and Tax Information
- Home Owners Association Fee Includes: Cable TV, Common Area Taxes, Pool, Escrow Reserves Fund, Internet, Maintenance Grounds, Management, Private Road, Recreational Facilities
- Home Owners Association Fee: 549.00
- Net Operating Income: 0.00
- Tax Year: 2024
Other Features
- Appliances: Built-In Oven, Dishwasher, Disposal, Dryer, Exhaust Fan, Gas Water Heater, Microwave, Range, Refrigerator, Washer
- Association Name: Cheryl Bell
- Association Phone: 352-243-4501
- Country: US
- Interior Features: Built-in Features, Crown Molding, High Ceilings, Living Room/Dining Room Combo, Open Floorplan, Primary Bedroom Main Floor, Solid Surface Counters, Solid Wood Cabinets, Split Bedroom, Thermostat, Tray Ceiling(s), Walk-In Closet(s), Window Treatments
- Legal Description: THE CASCADES OF GROVELAND PHASE I PB 54 PG 52-65 LOT 238 ORB 4825 PG 1441 ORB 5039 PG 336 ORB 6124 PG 1628
- Levels: One
- Area Major: 34736 - Groveland
- Occupant Type: Owner
- Parcel Number: 26-21-25-2000-000-23800
- Possession: Close of Escrow
- Zoning Code: PUD
Similar Properties
Nearby Subdivisions
Belle Shore Isles
Bellevue At Estates
Brighton
Cascades Groveland Ph 01
Cascades Of Groveland
Cascades Of Groveland Aka Tril
Cascades Of Groveland Trilogy
Cascades Of Grovelandtrilogy
Cascades Of Grovelandtrilogy O
Cascadesgroveland
Cascadesgroveland 2 3 Repl
Cascadesgroveland Ph 1
Cascadesgroveland Ph 2
Cascadesgroveland Ph 2 3
Cascadesgroveland Ph 41
Cascadesgroveland Ph 5
Cascadesgroveland Ph 6
Cascadesgrovelandph 6
Cascadesgrvland Ph 6
Cascasdesgroveland Ph 5
Cherry Lake Landing
Cherry Lake Landing Rep Sub
Cherry Lake Oaks
Cherryridge At Estates
Cranes Landing Ph 01
Cypress Oaks
Cypress Oaks Ph I
Cypress Oaks Ph Ii
Cypress Oaks Ph Iii
Eagle Pointe Ph 1
Eagle Pointe Ph Iii Sub
Eagle Pointe Ph Iv
Garden City Ph 1a
Garden City Ph 1d
Grass Roots Estates
Great Blue Heron Estates
Green Valley West
Groveland
Groveland Cascades Groveland P
Groveland Cascades Of Grovelan
Groveland Cranes Landing East
Groveland Eagle Pines
Groveland Eagle Pointe Ph 01
Groveland Farms
Groveland Farms 012324
Groveland Farms 132224
Groveland Farms 162225
Groveland Farms 162324
Groveland Farms 192225
Groveland Farms 25
Groveland Hidden Lakes Estates
Groveland Lake Dot Landing Sub
Groveland Lexington Village Ph
Groveland Little Oaks
Groveland Osprey Cove Ph 02
Groveland Preserve At Sunrise
Groveland Sunrise Ridge
Groveland Villas At Green Gate
Groveland Waterside Pointe Ph
Hidden Lakes Estates
Hidden Ridge 50s
Hidden Ridge 70s
Lake Douglas Preserve
Lake Emma Estates
Lexington Estates
None
Parkside At Estates
Phillips Landing Pb 78 Pg 1619
Preserve At Sunrise
Seybold On Cherry Lake
Silver Eagle Reserve
Southern Ridge At Estates
Southern Ridge At Estates At C
Stewart Lake Preserve
Sunset Landing Sub
The Cascades Of Groveland Phas
The South 244ft Of North 344 F
Trinity Lakes
Trinity Lakes Ph 1
Trinity Lakes Ph 1 2
Trinity Lakes Ph 3
Trinity Lakes Ph I
Trinity Lakes Phase 3
Trinity Lakes Phase 4
Villa City Shores
Waterside At Estates
Waterside Pointe
Waterside Pointe Ph 2a
Waterside Pointe Ph 2b
Waterside Pointe Ph 3
Waterside Pointe Ph I I P S T
Westwood Ph I
Wilson Estates


