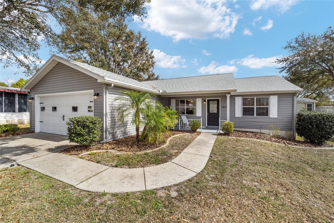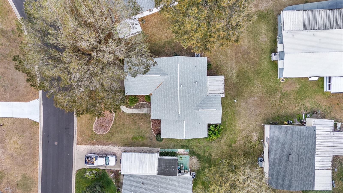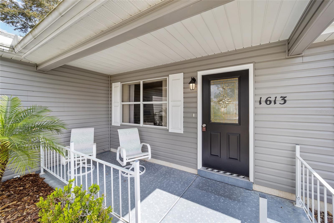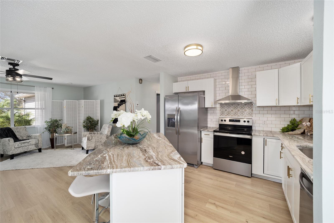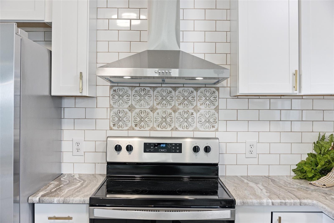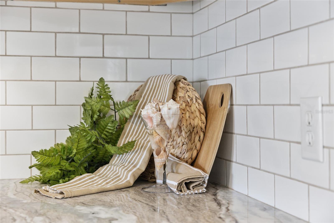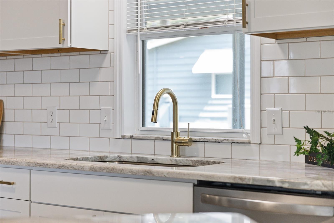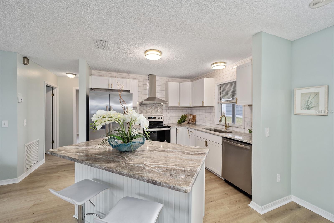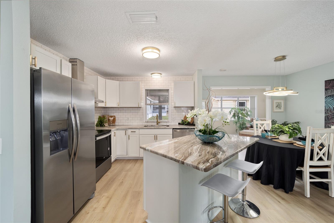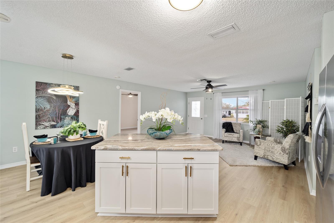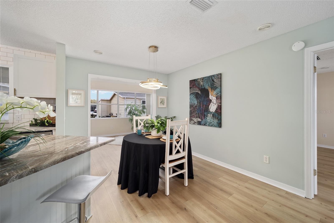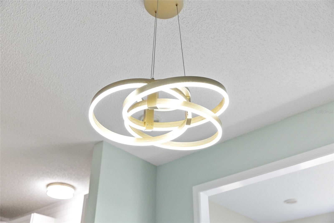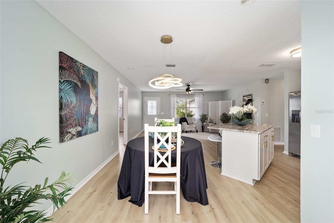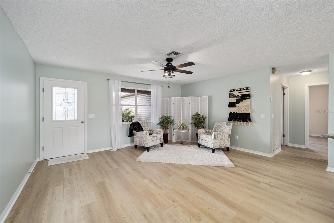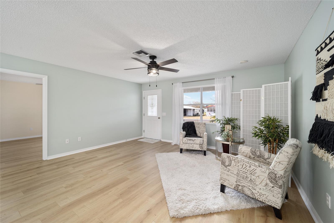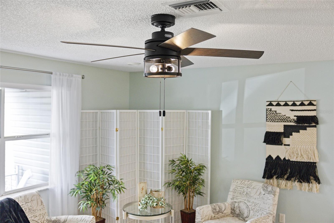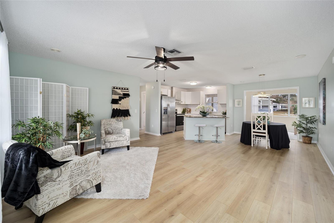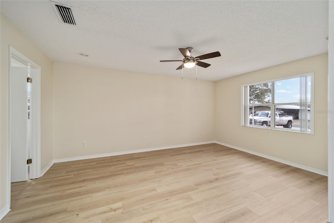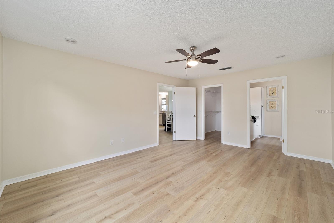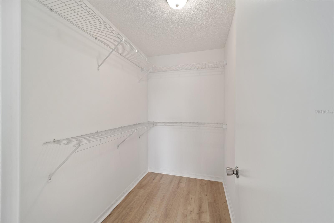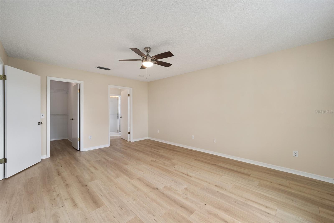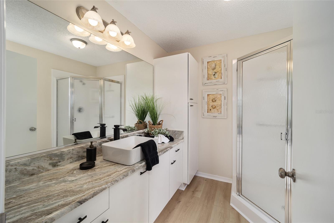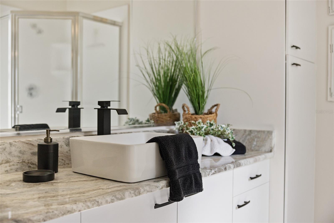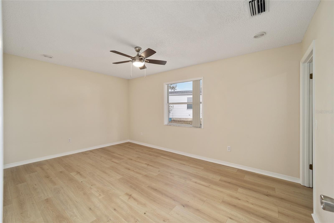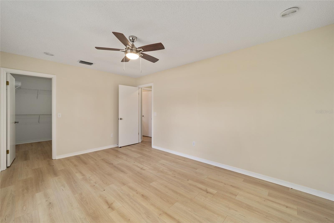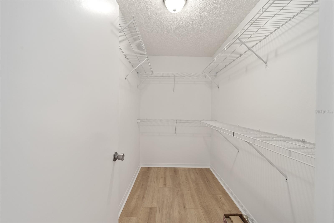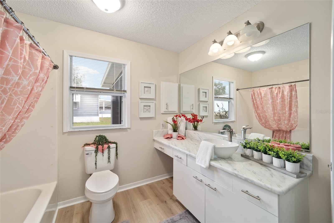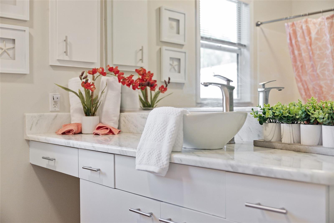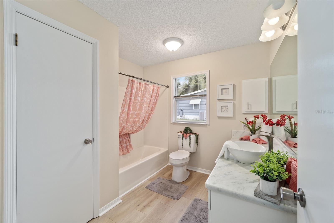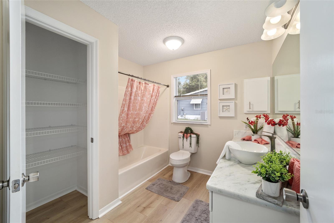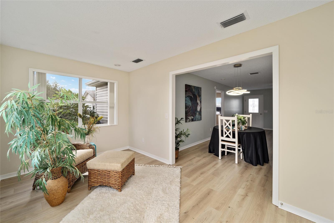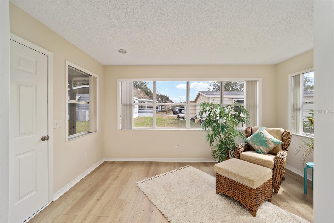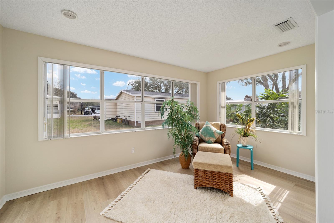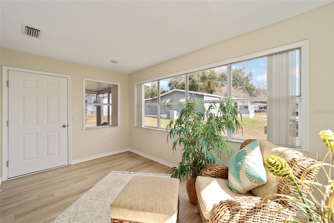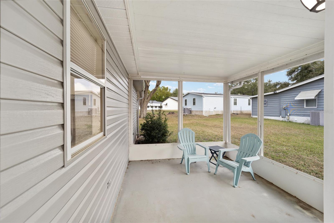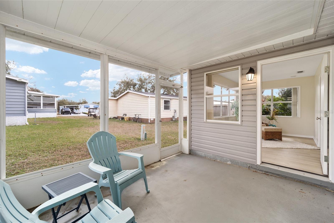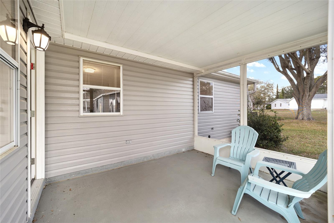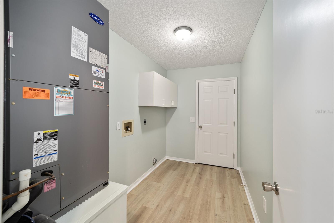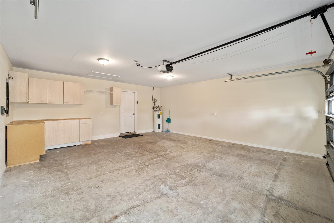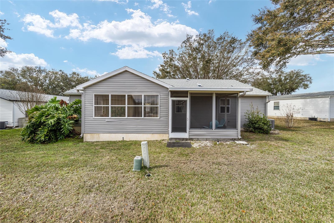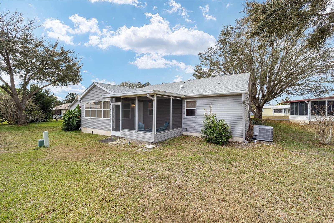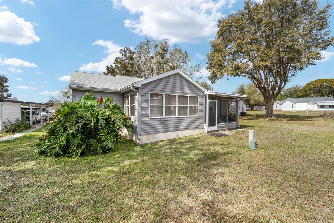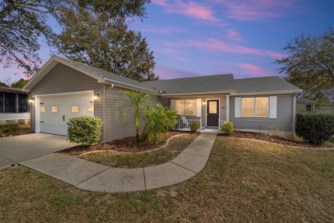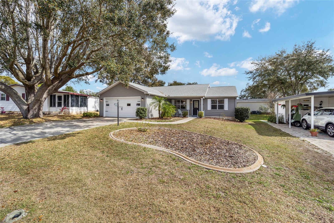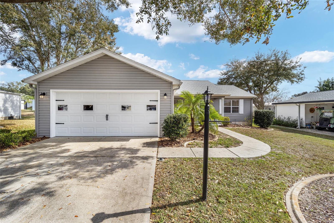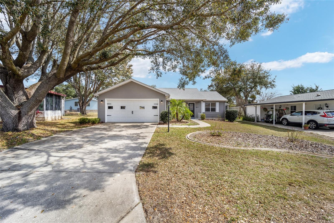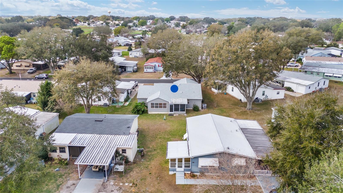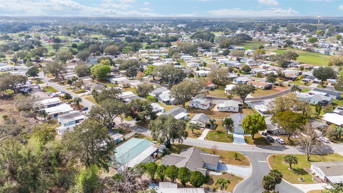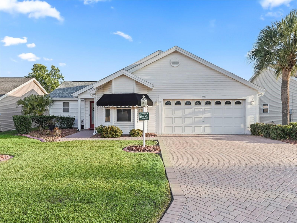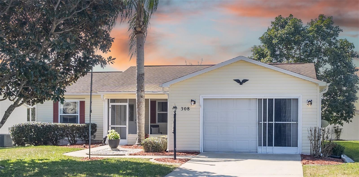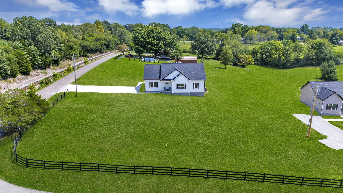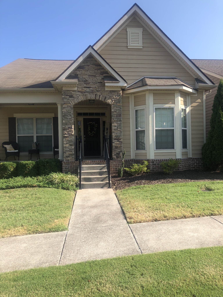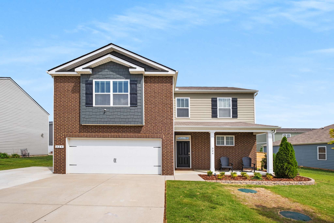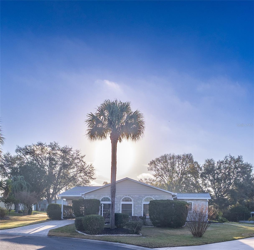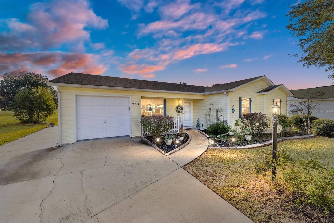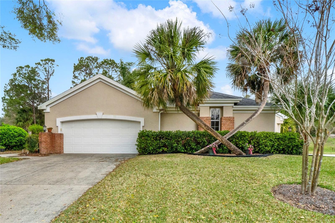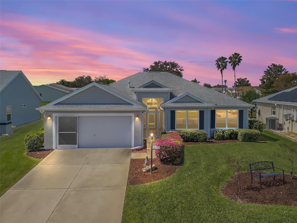1613 Cherry Hill Road, THE VILLAGES, FL 32159
Property Photos
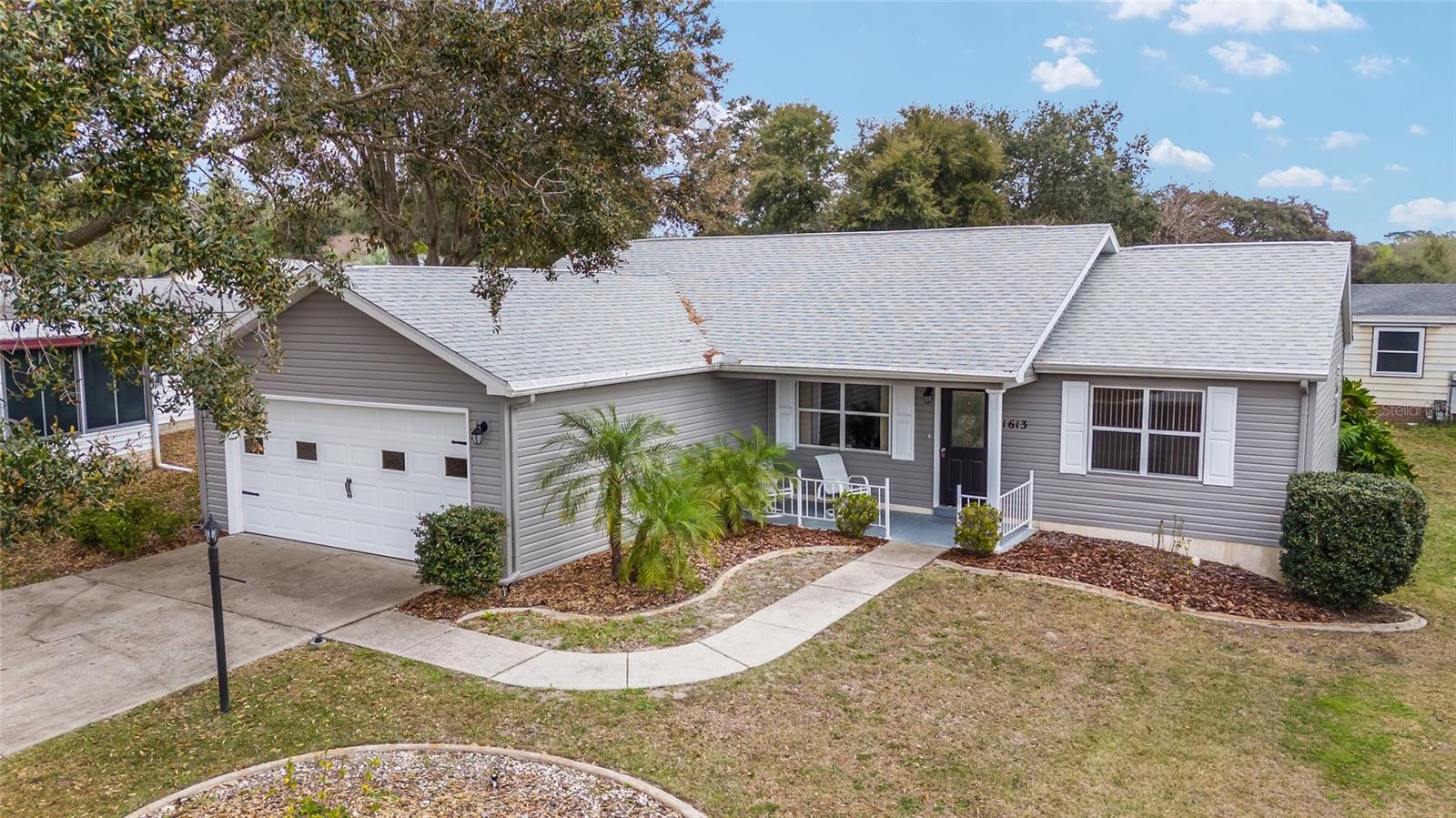
Would you like to sell your home before you purchase this one?
Priced at Only: $309,000
For more Information Call:
Address: 1613 Cherry Hill Road, THE VILLAGES, FL 32159
Property Location and Similar Properties






- MLS#: G5092223 ( Single Family )
- Street Address: 1613 Cherry Hill Road
- Viewed: 38
- Price: $309,000
- Price sqft: $154
- Waterfront: No
- Year Built: 1991
- Bldg sqft: 2013
- Bedrooms: 2
- Total Baths: 2
- Full Baths: 2
- Garage / Parking Spaces: 2
- Days On Market: 39
- Additional Information
- Geolocation: 28.9549 / -81.9338
- County: LAKE
- City: THE VILLAGES
- Zipcode: 32159
- Subdivision: The Villages
- Provided by: FLORIDA FINE HOMES REALTY, LLC
- Contact: Catherine Tarquini

- DMCA Notice
Description
The village of country club hills no bond, no cdd maintenance fee recently remodeled corpus christi model 2 bedrooms, 2 baths, 2 car garage, inside laundry, florida room & screened lanai (1,357 sq ft, built 1991)!!! Roof: new december 2023!! This home is move in ready & has new light fixtures & new fans, new water resistant laminate flooring throughout home (quickstep studio brookside oak with spillrepel, new tile backsplash in kitchen (tile to ceiling), new faucets & new vessel sinks, new granite countertops, freshly painted interior walls, doors & trim, garage door, front door, shutters, garage walls & exterior vinyl siding! On the exterior, there are gutters & downspouts, landscape beds with mulch, irrigation system, covered front porch & screened rear lanai perfect for enjoying florida weather! The kitchen has stainless steel appliances, new cabinets with custom pulls, large stainless steel sink, and kitchen island (granite topped) with breakfast bar overhang! This home has an open floorplan, perfect for entertaining!! The primary bedroom is 13 ft x 16. 5 ft with a walk in closet. The en suite bathroom has a 6 ft vanity, granite topped with vessel sink, linen cupboard, step in corner shower with glass surround, grab bar and shampoo caddy. The guest bedroom is 10. 5 ft x 15 ft, also with a walk in closet, and the guest bath is granite topped with vessel sink, makeup area, tub/shower combo and window over commode. The florida room is under heat & air from main unit and has a 6 ft opening to the dining room & door to screened lanai. The 2 car garage has a built in corner workbench, 2 overhead lights, and a motorized garage door. Dont miss out on a recently remodeled gorgeous home!!
Description
The village of country club hills no bond, no cdd maintenance fee recently remodeled corpus christi model 2 bedrooms, 2 baths, 2 car garage, inside laundry, florida room & screened lanai (1,357 sq ft, built 1991)!!! Roof: new december 2023!! This home is move in ready & has new light fixtures & new fans, new water resistant laminate flooring throughout home (quickstep studio brookside oak with spillrepel, new tile backsplash in kitchen (tile to ceiling), new faucets & new vessel sinks, new granite countertops, freshly painted interior walls, doors & trim, garage door, front door, shutters, garage walls & exterior vinyl siding! On the exterior, there are gutters & downspouts, landscape beds with mulch, irrigation system, covered front porch & screened rear lanai perfect for enjoying florida weather! The kitchen has stainless steel appliances, new cabinets with custom pulls, large stainless steel sink, and kitchen island (granite topped) with breakfast bar overhang! This home has an open floorplan, perfect for entertaining!! The primary bedroom is 13 ft x 16. 5 ft with a walk in closet. The en suite bathroom has a 6 ft vanity, granite topped with vessel sink, linen cupboard, step in corner shower with glass surround, grab bar and shampoo caddy. The guest bedroom is 10. 5 ft x 15 ft, also with a walk in closet, and the guest bath is granite topped with vessel sink, makeup area, tub/shower combo and window over commode. The florida room is under heat & air from main unit and has a 6 ft opening to the dining room & door to screened lanai. The 2 car garage has a built in corner workbench, 2 overhead lights, and a motorized garage door. Dont miss out on a recently remodeled gorgeous home!!
Payment Calculator
- Principal & Interest -
- Property Tax $
- Home Insurance $
- HOA Fees $
- Monthly -
Features
Other Features
- Views: 38
Similar Properties
Nearby Subdivisions
Lady Lake Orange Blossom Garde
Orange Blossom Gardens
Orange Blossom Gardens Un 18
Sumter Villa Delavista West 06
Sumter Villages
Sumter Vlgs Rio Grande Cty
The Villages
The Villages Of Sumter
The Villages Rio Ranchero Sout
Villages
Villages Of Sumter
Villages Of Sumter Patio Villa
Villages Of Sumter Villa De La
Villages Of Sumter Villa San M
Villages Sumter
Villages Sumter Rio Grande
Villages Sumter Villa De La
Villagessumter
Villagessumter Un 13
Villagessumter Un 26



