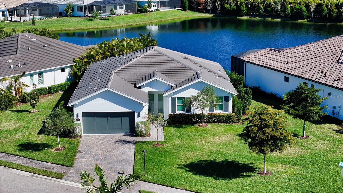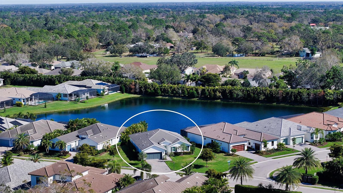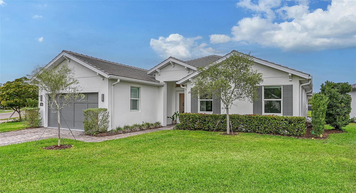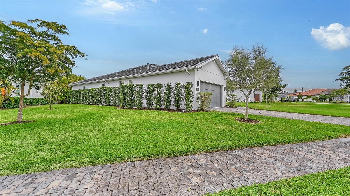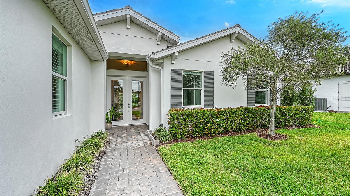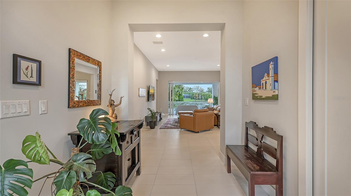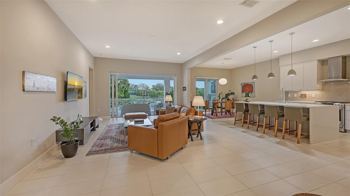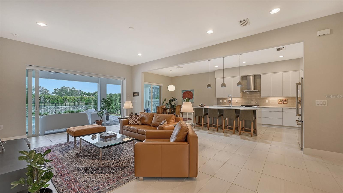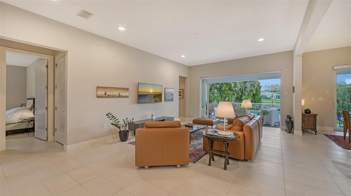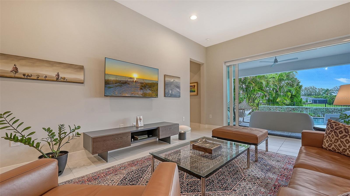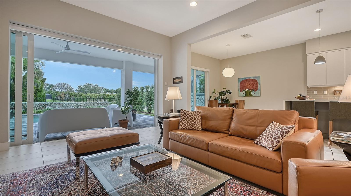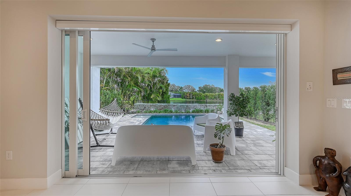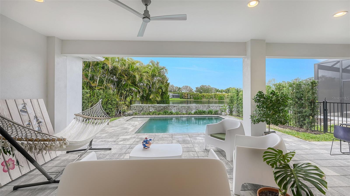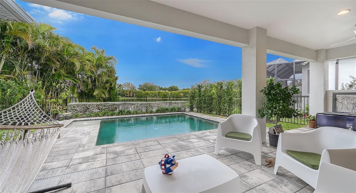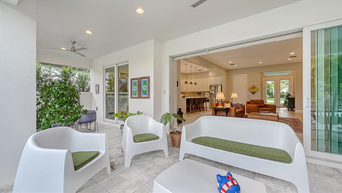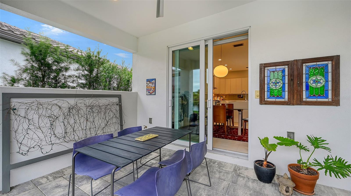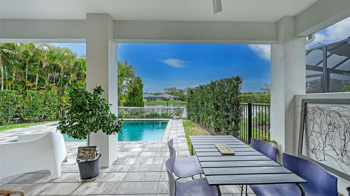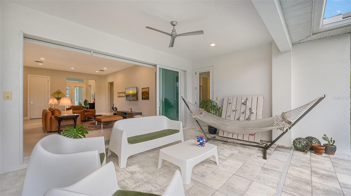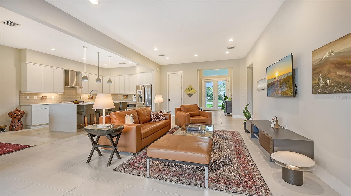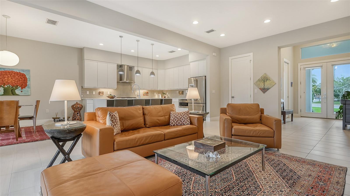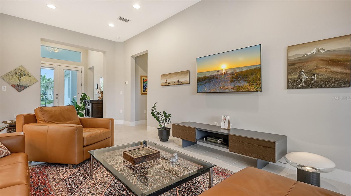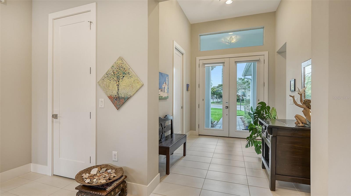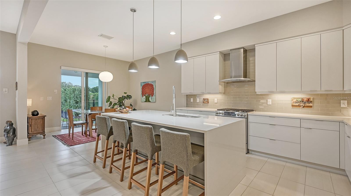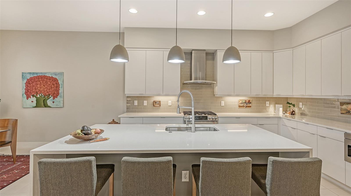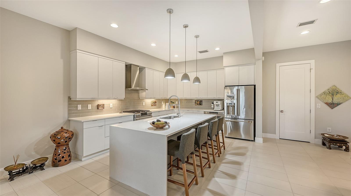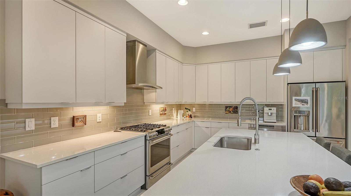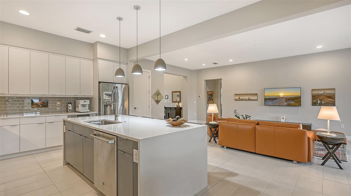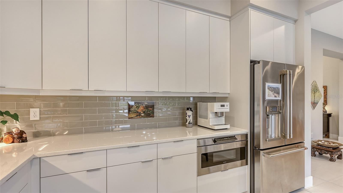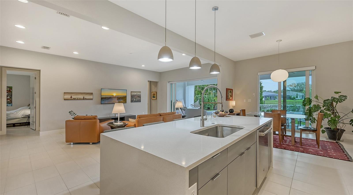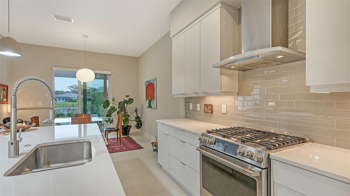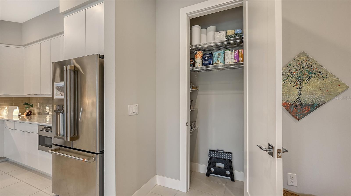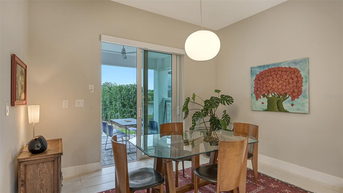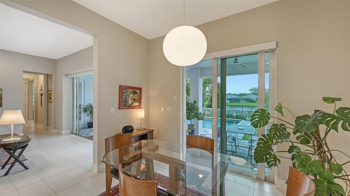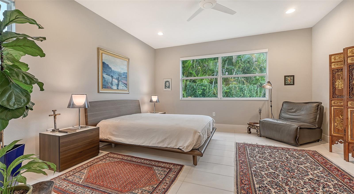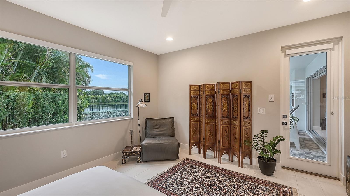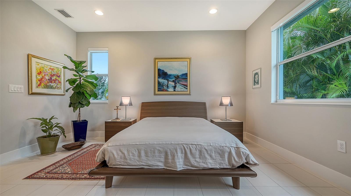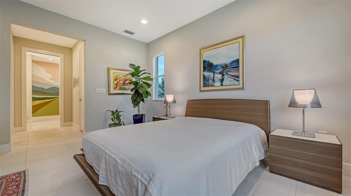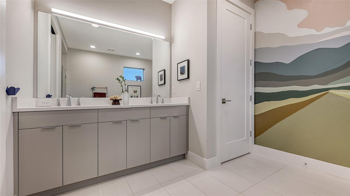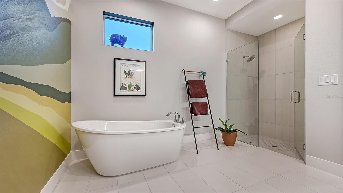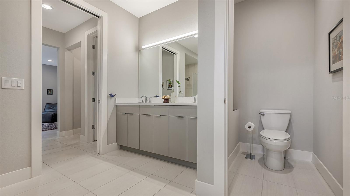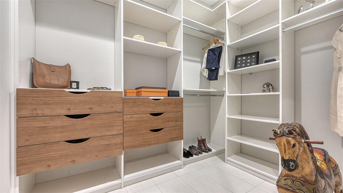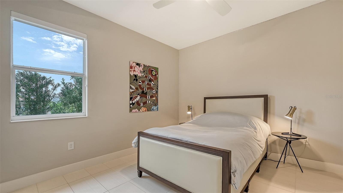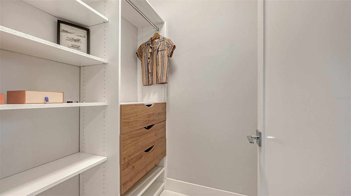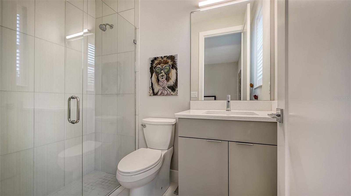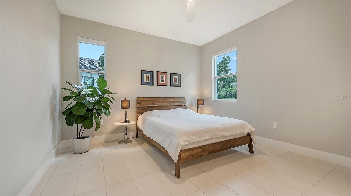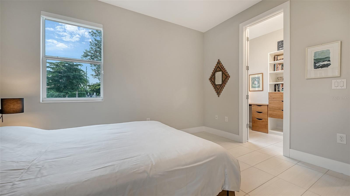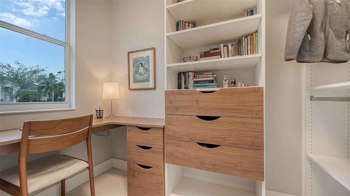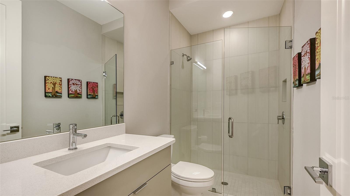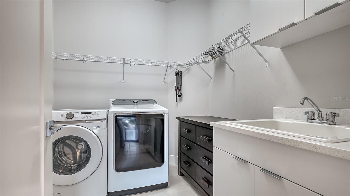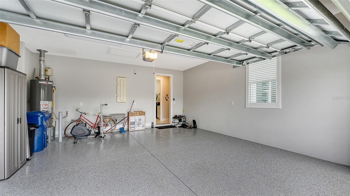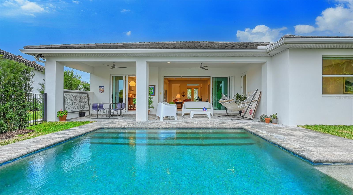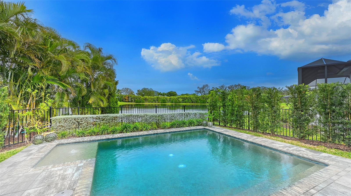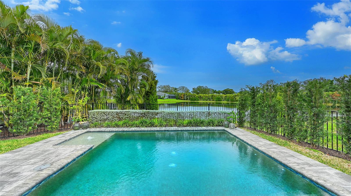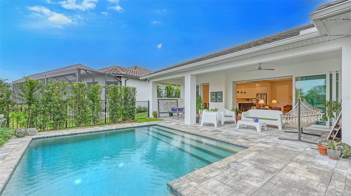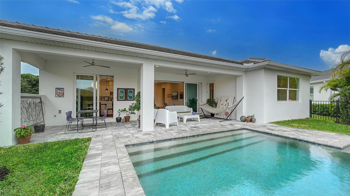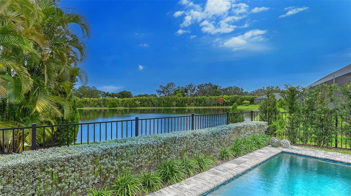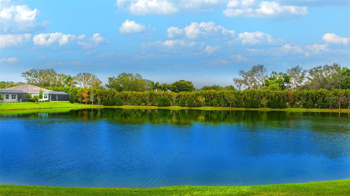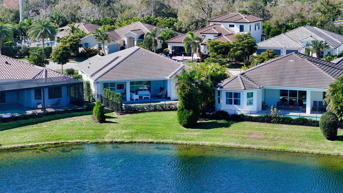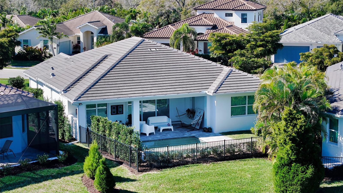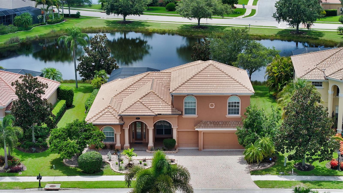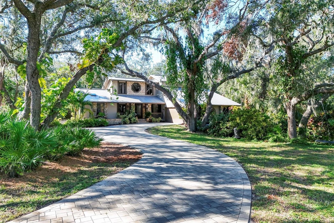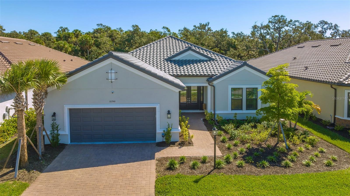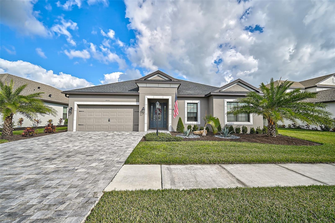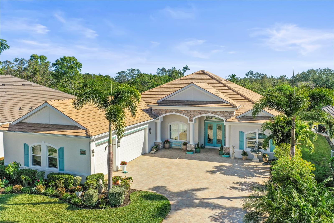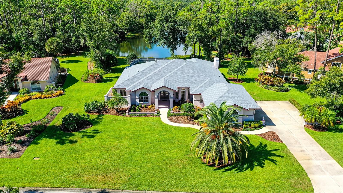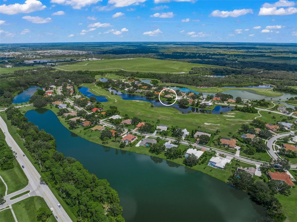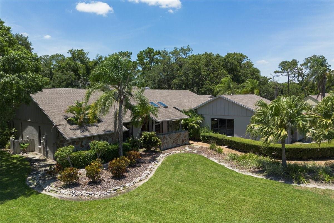7744 Sandhill Lake Drive, SARASOTA, FL 34241
Property Photos
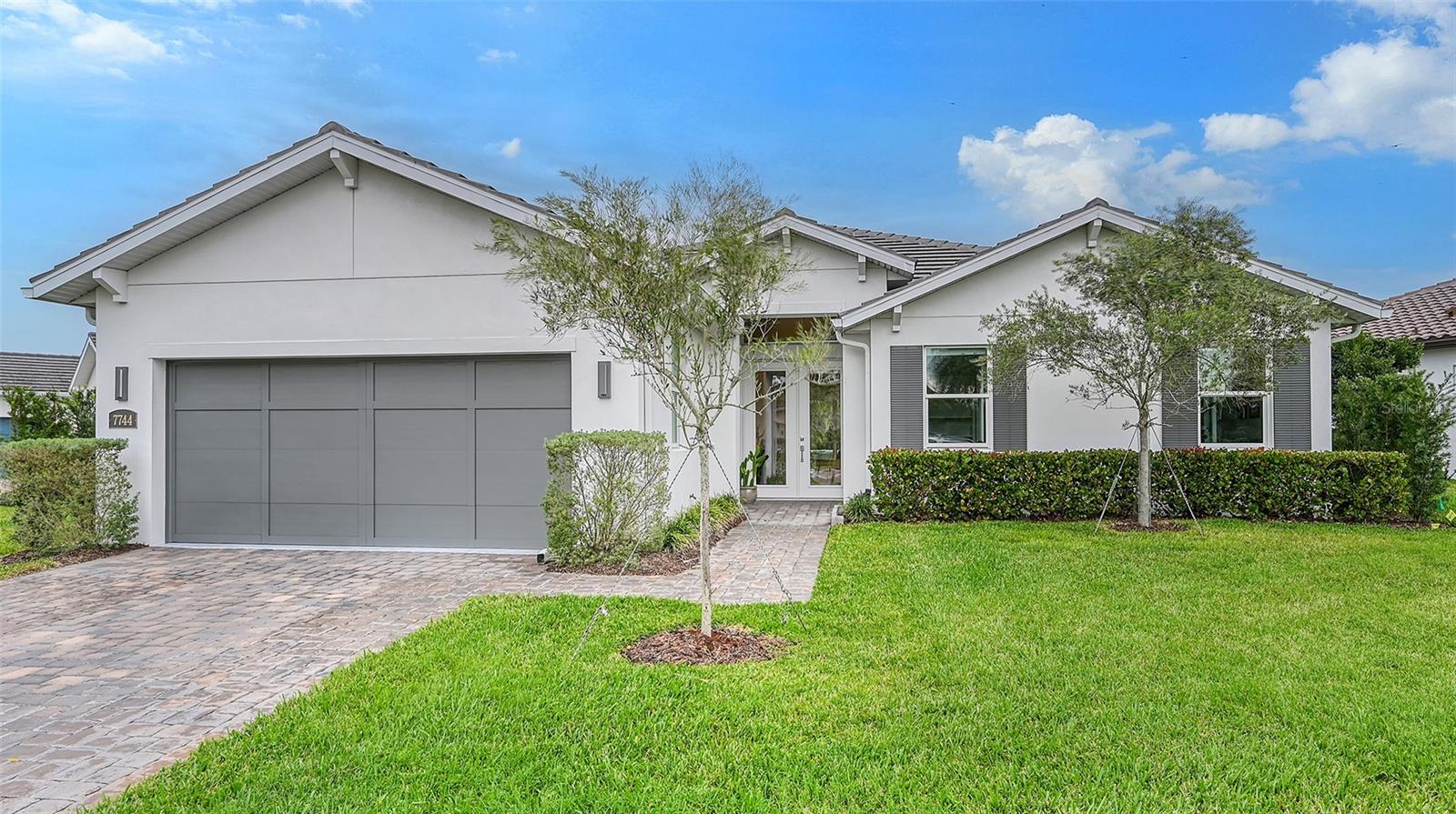
Would you like to sell your home before you purchase this one?
Priced at Only: $1,099,000
For more Information Call:
Address: 7744 Sandhill Lake Drive, SARASOTA, FL 34241
Property Location and Similar Properties
- MLS#: A4595595 ( Residential )
- Street Address: 7744 Sandhill Lake Drive
- Viewed: 11
- Price: $1,099,000
- Price sqft: $365
- Waterfront: Yes
- Wateraccess: Yes
- Waterfront Type: Lake
- Year Built: 2020
- Bldg sqft: 3014
- Bedrooms: 3
- Total Baths: 3
- Full Baths: 3
- Garage / Parking Spaces: 2
- Days On Market: 361
- Additional Information
- Geolocation: 27.2685 / -82.4167
- County: SARASOTA
- City: SARASOTA
- Zipcode: 34241
- Subdivision: Sandhill Lake
- Elementary School: Lakeview
- Middle School: Sarasota
- High School: Riverview
- Provided by: WILLIAM RAVEIS REAL ESTATE
- Contact: Andrea Cohen
- 941-867-3901

- DMCA Notice
-
DescriptionThis home has weathered all three hurricanes without sustaining any damage. This modern luxurious home epitomizes Florida living at its finest. Situated on one of the largest corner lots, this stunning pool home offers breathtaking views of the lake and meticulously landscaped surroundings. With its impeccable design and attention to detail, this home is sure to impress. Built in 2020, by renowned award winning luxury homebuilder, Heritage Builders, this home boasts three lavish (En suite) bedrooms. The open floorplan design creates a seamless flow throughout the house, with 12 foot ceilings adding to the sense of space and tranquility. As you enter through the grand 10 foot double doors with glass panels, you'll immediately appreciate the luxurious touches and high quality finishes. All windows and sliding glass doors are hurricane resistant, providing peace of mind during storm seasons. The 12x24 luxury porcelain tile floors add a touch of modern elegance to every room in the house. The Gourmet Kitchen is a chef's dream, complete with a gas stove, waterfall edge quartz countertops, a glass tile backsplash, custom wood cabinets, and top of the line Caf Appliances. The kitchen also offers a spacious pantry, providing ample storage space for all your culinary needs. The main bedroom offers two oversized windows overlooking the pool and lake, with a private door leading directly to the pool and lanai. The bathroom features quartz countertops, a double sink, and a stand alone custom imported porcelain tub, creating a spa like retreat. Each bedroom boasts a walk in closet made from custom wood and features its own bathroom, providing both comfort and privacy. The guest room also offers a handsome built in office nook, adding flexibility to your lifestyle. Open the pocket sliding glass doors from the living room to let the fresh air in while enjoying the picturesque lake view. Step outside onto the enclosed fenced lanai and bask in the Florida sunshine or take a dip in the state of the art pool. The beautifully designed concrete pavers and the possibility of an outdoor kitchen further enhance the allure of outdoor living. No expense was spared in creating this lavish modern luxury home. Please refer to the attached Feature & Upgrade list for a detailed overview of the high end amenities and finishes. The location of this property is truly unbeatable, with Siesta Key beach, Myakka Park, Downtown Sarasota, Serenoa Golf Club, Bent Tree Country Club, and more all just a short 1020 minute away. Enjoy the convenience of nearby amenities while still relishing the privacy and serenity of this exclusive gated community. Don't miss out on the opportunity to secure your own slice of paradise. Schedule a showing today!
Payment Calculator
- Principal & Interest -
- Property Tax $
- Home Insurance $
- HOA Fees $
- Monthly -
Features
Building and Construction
- Builder Model: Magnolia (modified) Habiscus
- Builder Name: Heritage Builders of West Florida
- Covered Spaces: 0.00
- Exterior Features: Irrigation System, Lighting, Rain Gutters, Shade Shutter(s), Sidewalk, Sliding Doors
- Fencing: Fenced, Other
- Flooring: Epoxy, Tile
- Living Area: 2200.00
- Roof: Tile
Property Information
- Property Condition: Completed
Land Information
- Lot Features: Corner Lot, In County, Landscaped, Oversized Lot, Sidewalk, Paved, Private
School Information
- High School: Riverview High
- Middle School: Sarasota Middle
- School Elementary: Lakeview Elementary
Garage and Parking
- Garage Spaces: 2.00
- Parking Features: Driveway, Garage Door Opener
Eco-Communities
- Pool Features: Gunite, In Ground, Lighting, Outside Bath Access, Pool Alarm
- Water Source: Public
Utilities
- Carport Spaces: 0.00
- Cooling: Central Air
- Heating: Central, Electric, Gas
- Pets Allowed: Breed Restrictions, Number Limit, Yes
- Sewer: Public Sewer
- Utilities: BB/HS Internet Available, Cable Connected, Electricity Connected, Natural Gas Connected, Phone Available, Public, Sewer Connected, Sprinkler Well, Street Lights, Underground Utilities, Water Connected
Amenities
- Association Amenities: Clubhouse, Gated, Maintenance, Pool, Recreation Facilities, Spa/Hot Tub, Wheelchair Access
Finance and Tax Information
- Home Owners Association Fee Includes: Common Area Taxes, Pool, Maintenance Structure, Maintenance Grounds, Maintenance, Pest Control, Private Road, Recreational Facilities
- Home Owners Association Fee: 2370.00
- Net Operating Income: 0.00
- Tax Year: 2023
Other Features
- Appliances: Convection Oven, Cooktop, Dishwasher, Disposal, Dryer, Exhaust Fan, Freezer, Gas Water Heater, Microwave, Range, Range Hood, Refrigerator, Washer
- Association Name: Laura Augustus
- Association Phone: 941-361-1222
- Country: US
- Furnished: Unfurnished
- Interior Features: Built-in Features, Ceiling Fans(s), Eat-in Kitchen, High Ceilings, In Wall Pest System, Open Floorplan, Primary Bedroom Main Floor, Solid Surface Counters, Solid Wood Cabinets, Split Bedroom, Stone Counters, Thermostat, Walk-In Closet(s), Window Treatments
- Legal Description: Lot 30 Sandhill Lake PB 52 Pg 128-131
- Levels: One
- Area Major: 34241 - Sarasota
- Occupant Type: Owner
- Parcel Number: 0281050021
- Style: Contemporary, Custom, Florida
- View: Pool, Trees/Woods, Water
- Views: 11
Similar Properties
Nearby Subdivisions
Ashley
Bent Tree
Bent Tree Village
Cassia At Skye Ranch
Country Creek
Dunnhill Estates
Eastlake
Fairwaysbent Tree
Forest At Hi Hat Ranch
Forest At The Hi Hat Ranch
Foxfire West
Gator Creek Estates
Grand Park
Grand Park Ph 1
Grand Park Ph I
Grand Park Phase 1
Grand Park Phase 2
Grand Pk Ph 1
Grand Pk Ph 2 Replat
Hammocks Ii
Hammocks Ii Bent Tree
Hammocks Iii
Hammocks Iv
Hammocks Iv At Bent Tree
Hammocks Iv Bent Tree
Heritage Oaks Golf Ccuntry Cl
Heritage Oaks Golf Country Cl
Heron Landing Ph 1
Heron Lndg Ph I
Lake Sarasota
Lakewood Tr A
Lt Ranch Nbrhd 1
Lt Ranch Nbrhd One
Lt Ranch Neighborhood One
Misty Creek
Preserve At Heron Lake
Preserve At Misty Creek
Preserve At Misty Creek Ph 01
Preserve At Misty Creek Ph 03
Preserve Of Misty Creek
Red Hawk Reserve Ph 1
Red Hawk Reserve Ph 2
Rivo Lakes
Saddle Creek
Sandhill Lake
Sarasota Plantations
Skye Ranch
Skye Ranch Master Assoc
Skye Ranch Nbrhd 2
Skye Ranch Nbrhd 4 North
Skye Ranch Nbrhd 4 North Ph 1
Skye Ranch Nbrhd 5
Skye Ranch Nbrhd Three
Skye Ranch Neighborhood Four N
Timber Land Ranchettes
Trillium
Waverley Sub
Wildgrass


