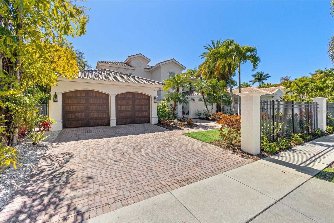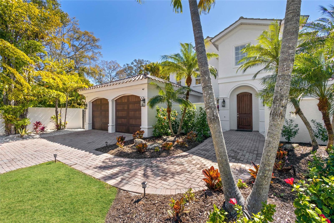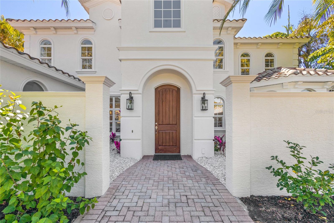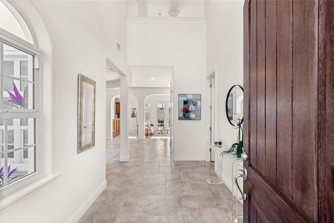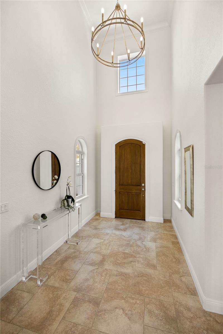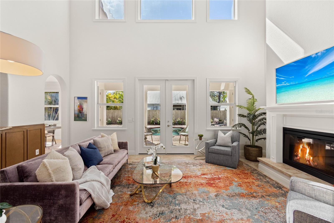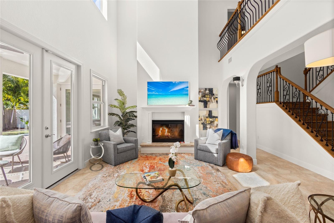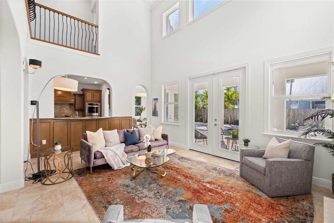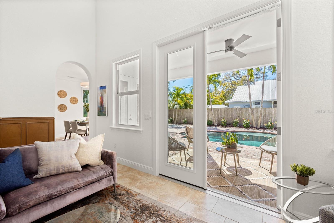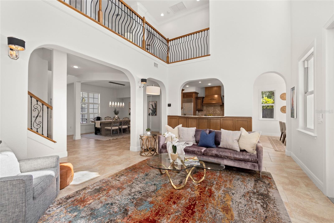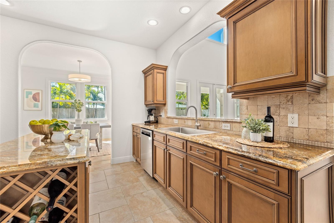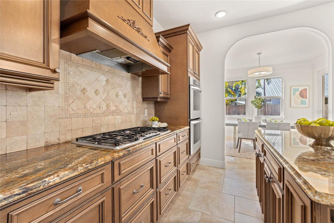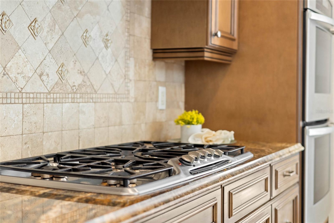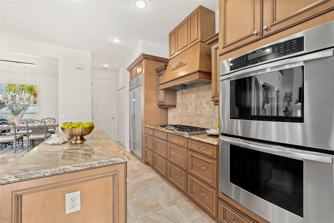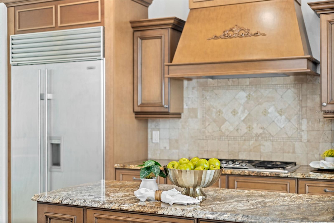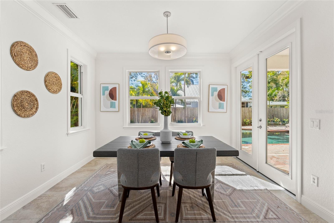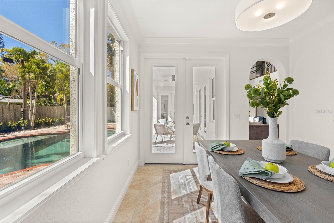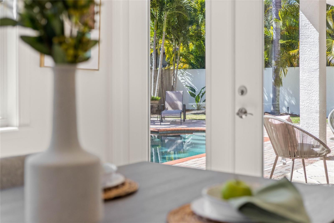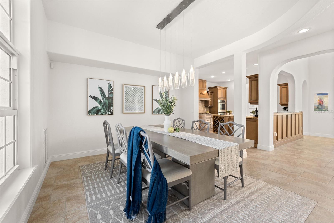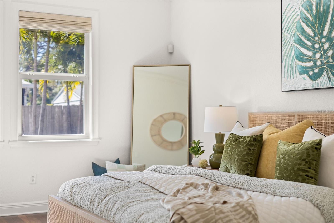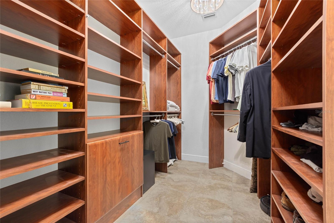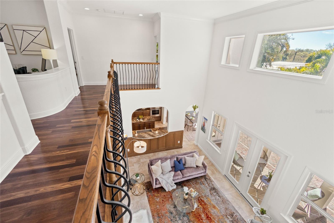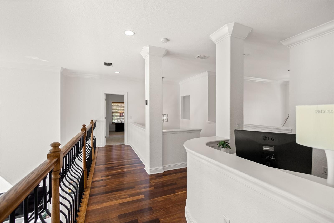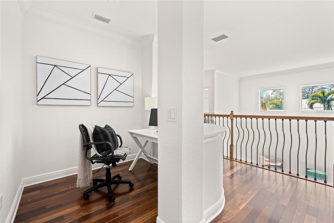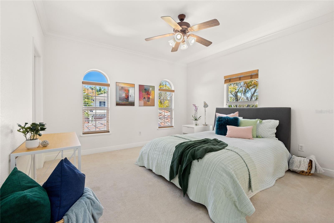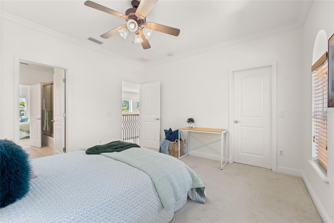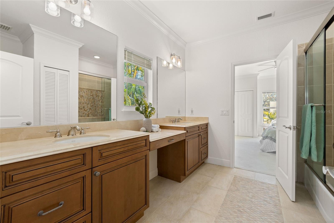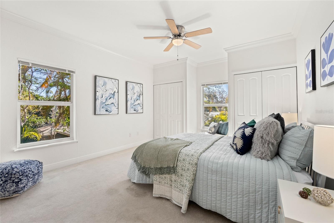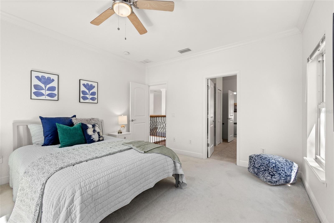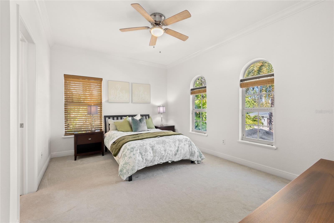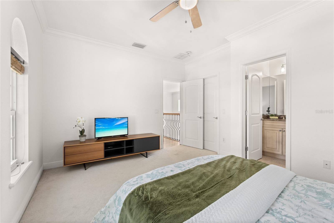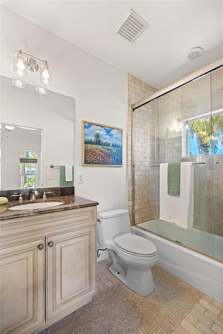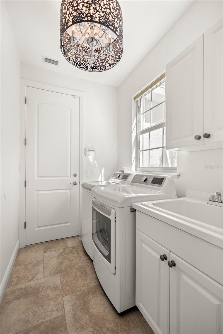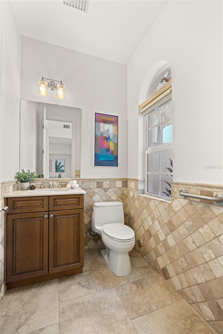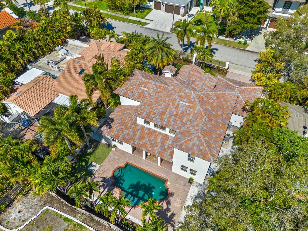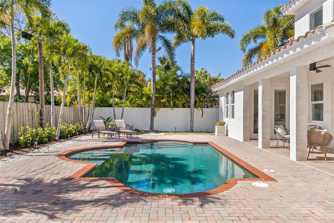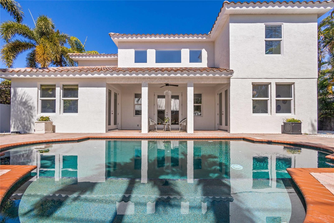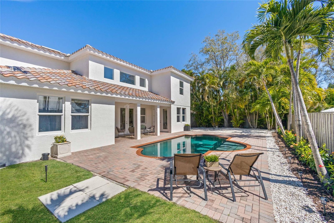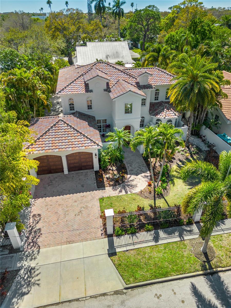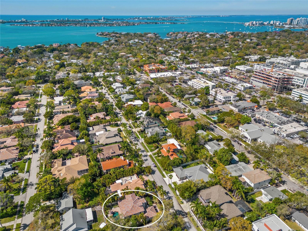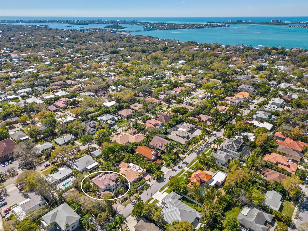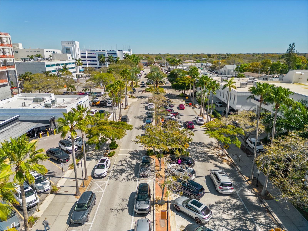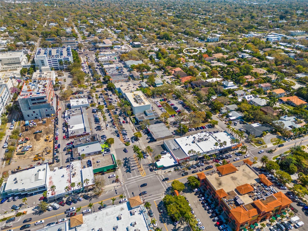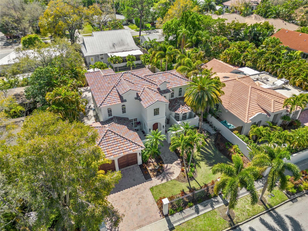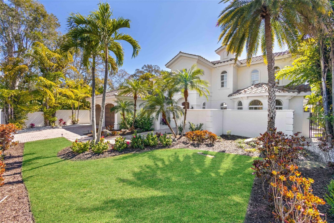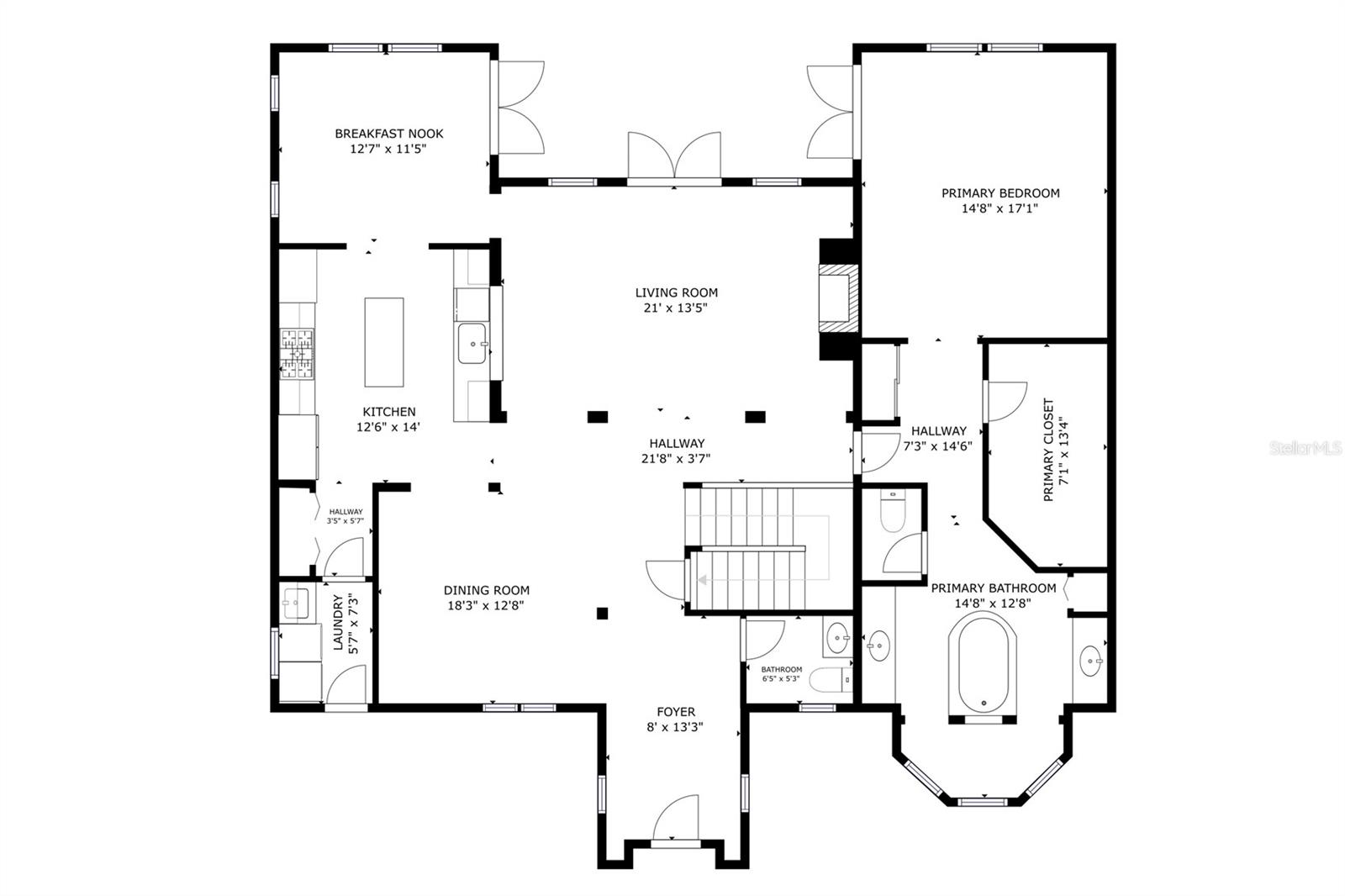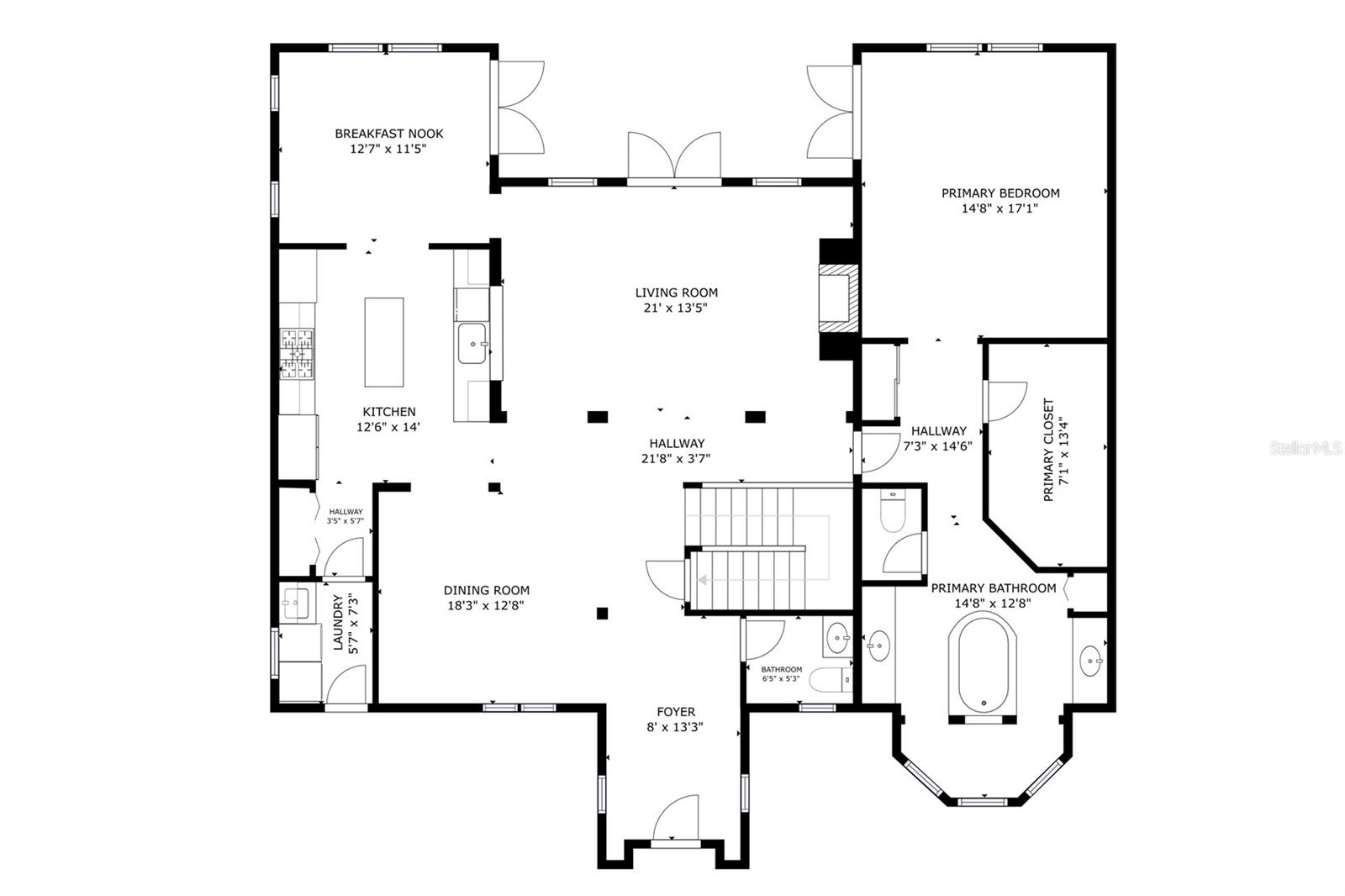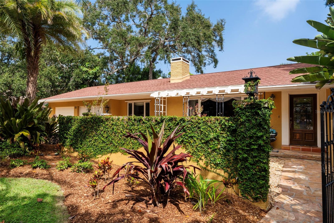1964 Datura Street, SARASOTA, FL 34239
Property Photos
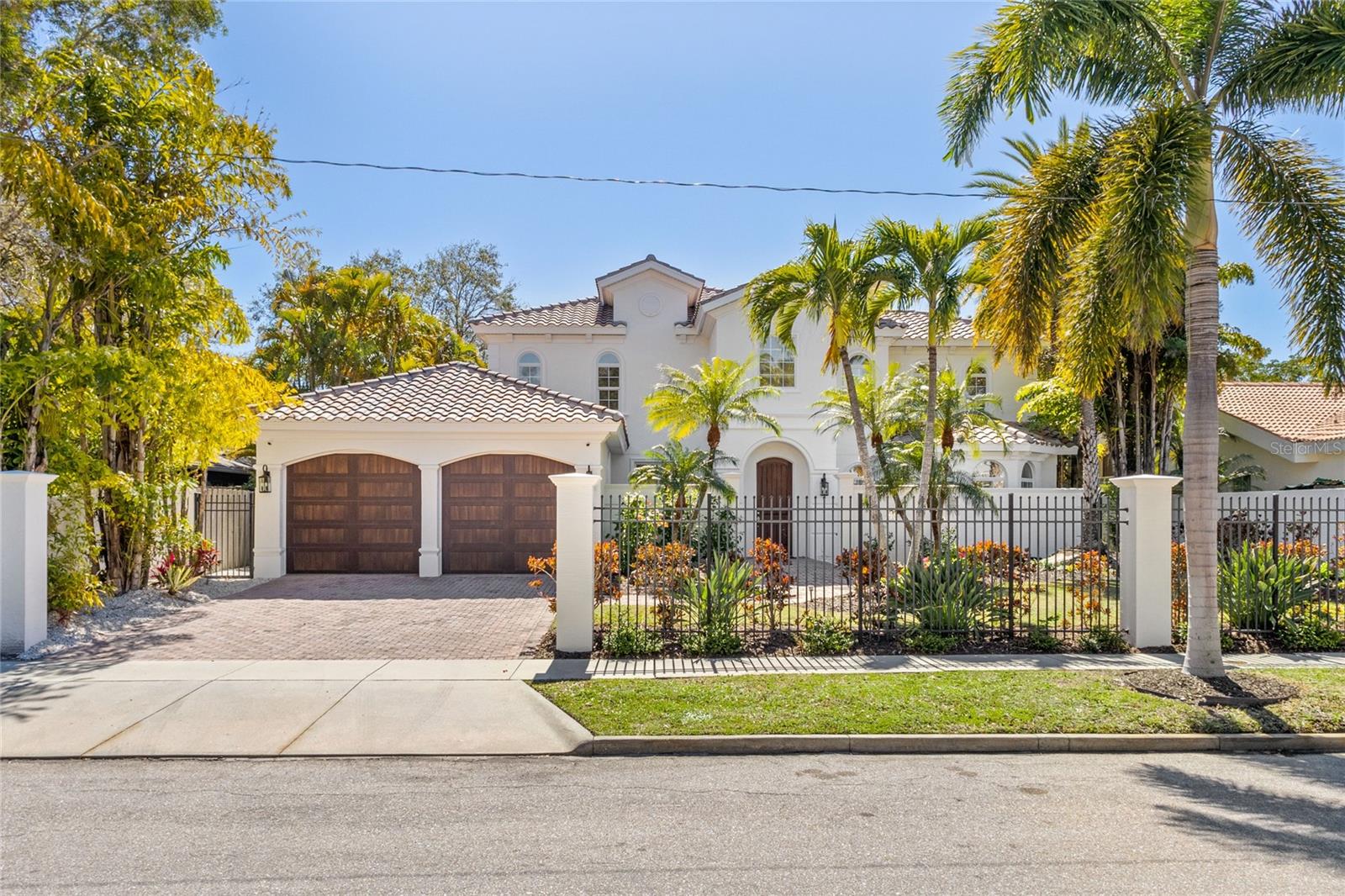
Would you like to sell your home before you purchase this one?
Priced at Only: $1,950,000
For more Information Call:
Address: 1964 Datura Street, SARASOTA, FL 34239
Property Location and Similar Properties
- MLS#: A4600886 ( Residential )
- Street Address: 1964 Datura Street
- Viewed: 39
- Price: $1,950,000
- Price sqft: $491
- Waterfront: No
- Year Built: 2006
- Bldg sqft: 3968
- Bedrooms: 4
- Total Baths: 4
- Full Baths: 3
- 1/2 Baths: 1
- Garage / Parking Spaces: 2
- Days On Market: 330
- Additional Information
- Geolocation: 27.3145 / -82.5305
- County: SARASOTA
- City: SARASOTA
- Zipcode: 34239
- Subdivision: Desota Park
- Elementary School: Soutide
- Middle School: Brookside
- High School: Sarasota
- Provided by: MICHAEL SAUNDERS & COMPANY
- Contact: Mackenzie Longueuil
- 941-951-6660

- DMCA Notice
-
DescriptionExperience unparalleled luxury in this exquisite 4 bedroom, 3.5 bath West of Trail executive home, located in the prestigious Southside School district, one block from Southside Village, and a few more blocks to the award winning Sarasota Memorial Hospital. This freshly painted two story masterpiece boasts a clean and contemporary Spanish Mediterranean style, with impressive street presence and impeccable attention to detail. As you step inside, you are greeted by soaring 20 foot ceilings in the foyer and living room, creating a grand and inviting atmosphere. The expansive living spaces are perfect for entertaining guests or simply relaxing in style. French doors and windows introduce stunning natural light into the home and lead to the private backyard oasis, featuring a south facing heated, salt water pool and fully fenced yard for seamless indoor outdoor living. The high end chef's kitchen is a culinary dream, with Subzero and Thermador appliances, a gas range, and a new single basin stainless steel sink that will impress even the most discerning chef. A separate yet open formal dining room and a light filled breakfast room provide plenty of options when sitting down for a meal. The living room with impressive 20 foot feature wall with electric fireplace is a centerpiece in the home. The primary suite on the first floor is a true sanctuary, featuring a custom walk in closet, dramatic soaking tub, and a two person shower overlooking a walled courtyard. A 2 car garage is complete with a window, side door, epoxy floors, and built in storage cabinets. The well positioned laundry room is between the garage and kitchen and features a new 2023 LG washer and dryer. Upstairs, three guest bedrooms plus an office nook offer ample space for family and guests, with exquisite molding and details throughout. The property has been recently updated with new paint, landscaping, and light fixtures, enhancing the allure of this exceptional home. Located in Sarasota, known for its beautiful beaches, vibrant cultural scene, and world class dining, this property offers the ultimate in luxury living. Close to shopping, dining, and Mortons Gourmet Market in Southside Village, and just a short drive to downtown Sarasota and renowned beaches, this is the lifestyle you've been dreaming of. Don't miss your chance to own a piece of paradise in one of the most sought after destinations make it yours today!
Payment Calculator
- Principal & Interest -
- Property Tax $
- Home Insurance $
- HOA Fees $
- Monthly -
Features
Building and Construction
- Covered Spaces: 0.00
- Exterior Features: French Doors, Irrigation System, Lighting, Private Mailbox, Sidewalk
- Flooring: Carpet, Ceramic Tile, Wood
- Living Area: 3272.00
- Roof: Tile
Property Information
- Property Condition: Completed
Land Information
- Lot Features: City Limits, Landscaped, Sidewalk, Paved
School Information
- High School: Sarasota High
- Middle School: Brookside Middle
- School Elementary: Southside Elementary
Garage and Parking
- Garage Spaces: 2.00
- Parking Features: Driveway, Garage Door Opener
Eco-Communities
- Pool Features: Gunite, Heated, In Ground, Salt Water
- Water Source: Public
Utilities
- Carport Spaces: 0.00
- Cooling: Central Air
- Heating: Central, Electric
- Pets Allowed: Yes
- Sewer: Public Sewer
- Utilities: Cable Available, Electricity Connected, Propane, Public, Water Connected
Finance and Tax Information
- Home Owners Association Fee: 0.00
- Net Operating Income: 0.00
- Tax Year: 2023
Other Features
- Appliances: Built-In Oven, Cooktop, Dishwasher, Disposal, Dryer, Electric Water Heater, Range Hood, Refrigerator, Washer
- Country: US
- Furnished: Unfurnished
- Interior Features: Ceiling Fans(s), Crown Molding, High Ceilings, Primary Bedroom Main Floor, Stone Counters, Thermostat, Walk-In Closet(s), Window Treatments
- Legal Description: LOT 39 LESS W 23 FT THEREOF & ALL OF LOT 41, BLK B, DESOTA PARK
- Levels: Two
- Area Major: 34239 - Sarasota/Pinecraft
- Occupant Type: Vacant
- Parcel Number: 2038010027
- View: Pool
- Views: 39
- Zoning Code: RSF3
Similar Properties
Nearby Subdivisions
Akin Acres
Arlington Park
Avon Heights 2
Bahia Vista Highlands
Battle Turner
Bay View Heights
Bay View Heights Add
Bayview
Blossom Brook
Cherokee Lodge
Cherokee Park
Cherokee Park 2
Cordova Gardens V
Desota Park
Euclid Sub
Floyd Cameron Sub
Forest Lakes Country Club Esta
Greenwich
Grove Heights
Grove Lawn Rep
Harbor Acres
Harbor Acres Estate Section
Harbor Acres Sec 2
Hartsdale
Highland Park 2
Hills Sub
Homecroft
Homelands Dev Corp Sub
Hudson Bayou
Hyde Park Citrus Sub
Hyde Park Heights
Joiner
Joiners A L Sub
La Linda Terrace
Lewis Combs Sub
Linda Loma
Loma Linda Park
Long Meadow
Matheneys Sub
Mcclellan Park
Mcclellan Park Resub
Nichols Sarasota Heights
Not Applicable
Orange Park
Pinecraft
Pittmancampo Sub
Poinsettia Park 2
Pomelo Place Resub
Purtz
Rustic Lodge
Rustic Lodge 2
Rustic Lodge 4
San Remo Estates
San Remo Estates 2
Shoreland Woods Sub
Singletarys Sub
South Gate
South Gate Village Green 01
South Gate Village Green 04
South Gate Village Green 07
South Gate Village Green 08
South Side Park
Southgate
Sunnyside Park
Sunset Bay Sub
Tatums J W Add Sarasota Height
Turners J C Sub
Village Green
Village Green Club Estates
Washington Heights
Wildwood Gardens


